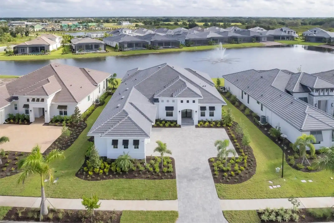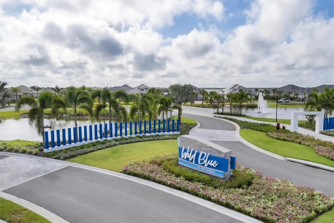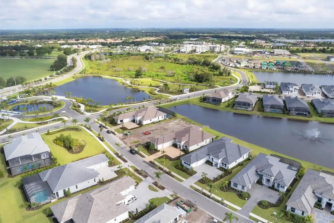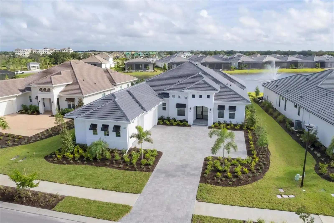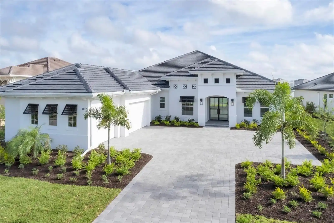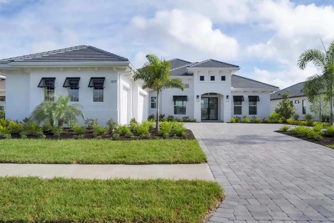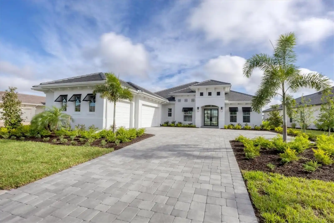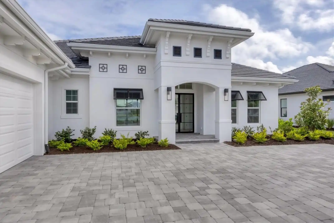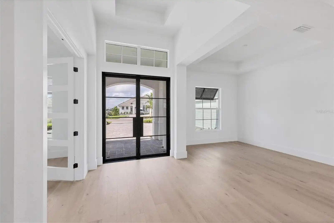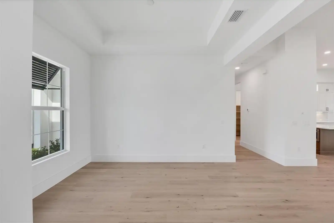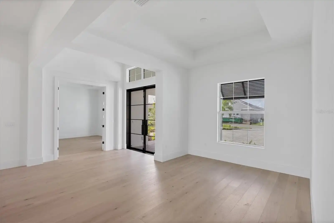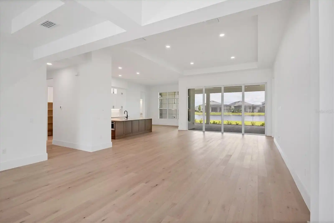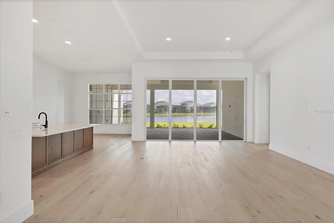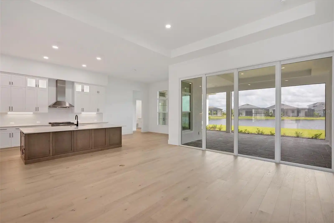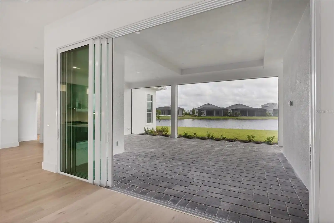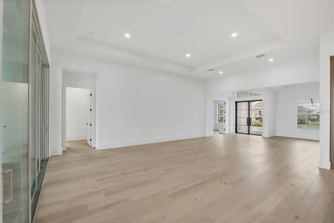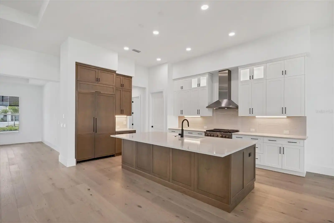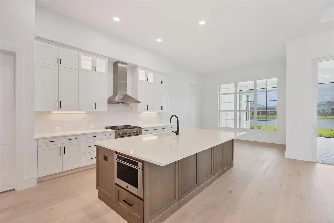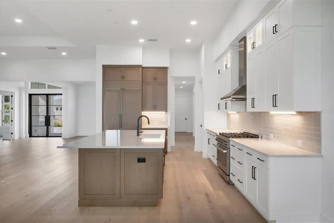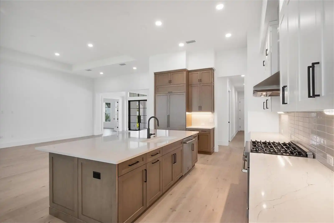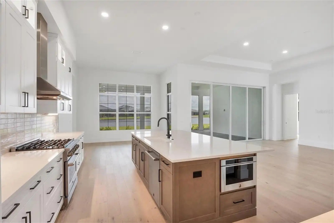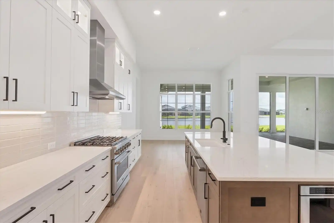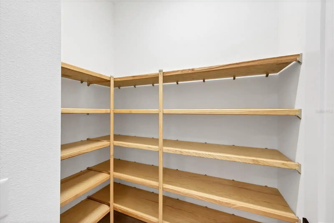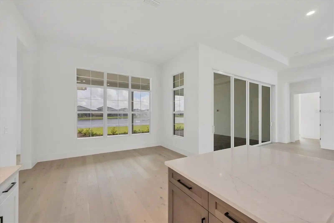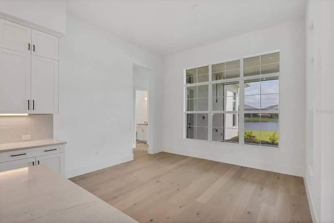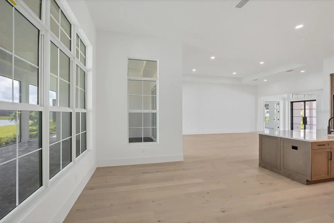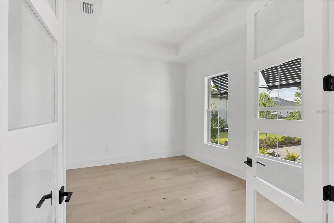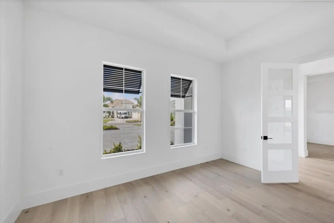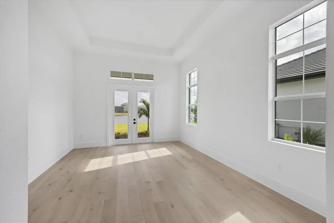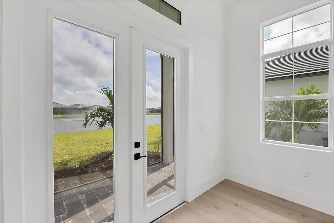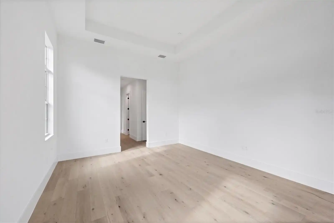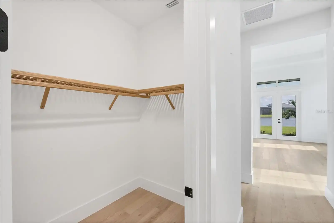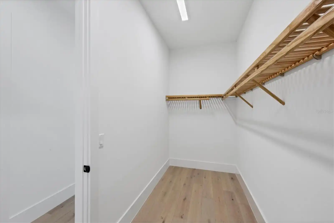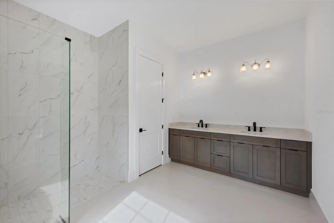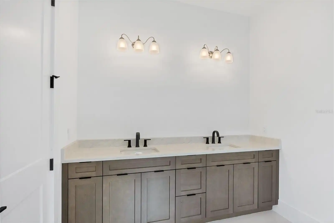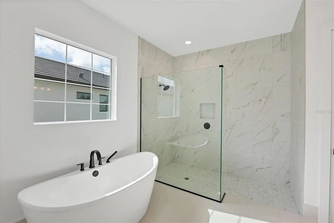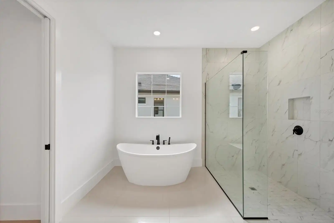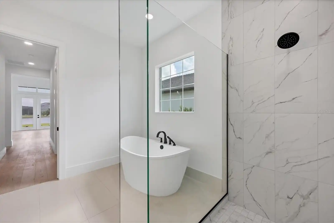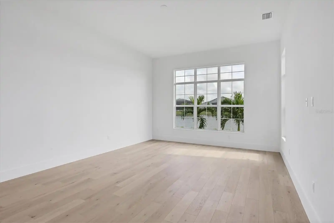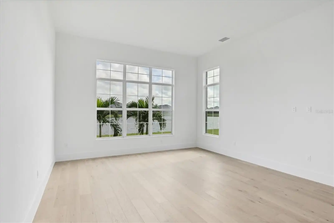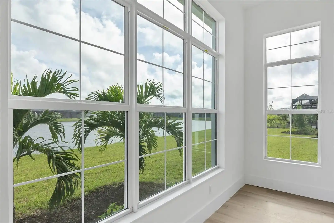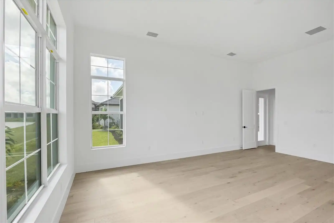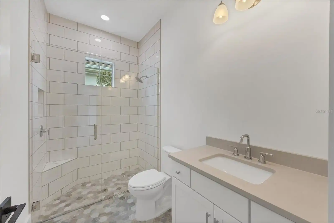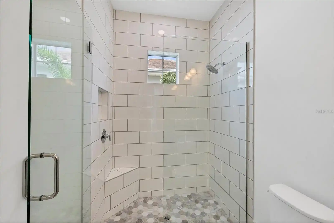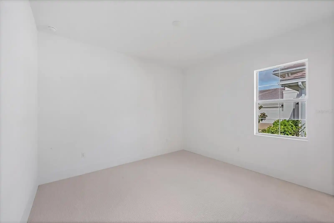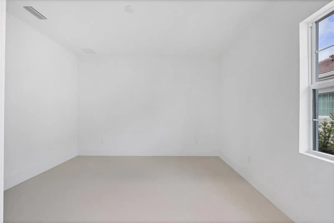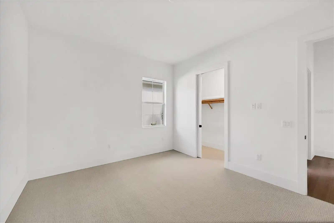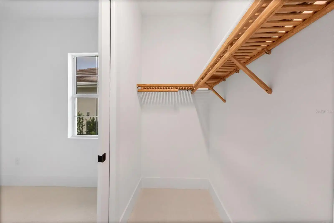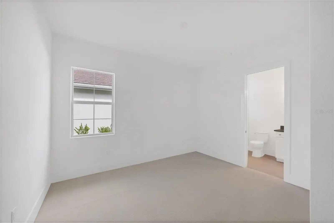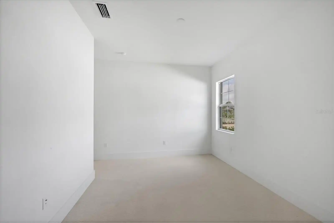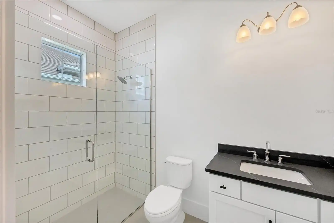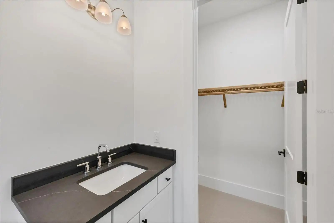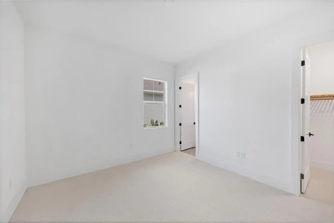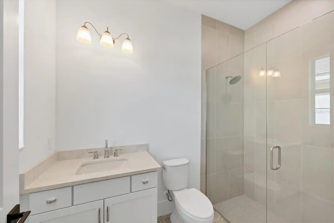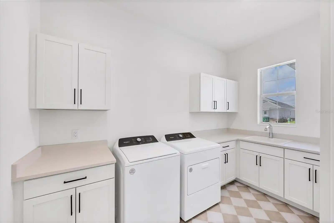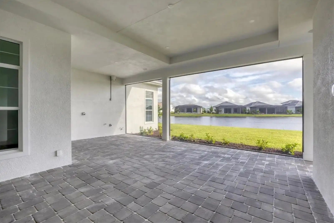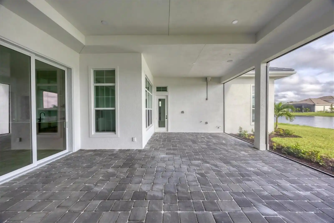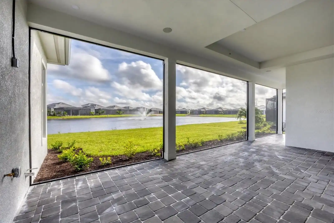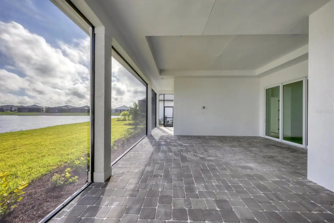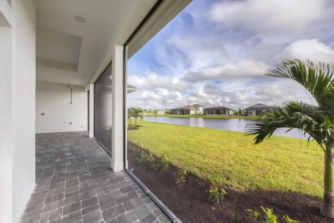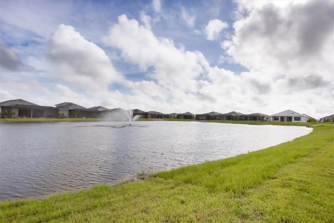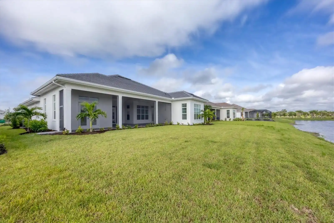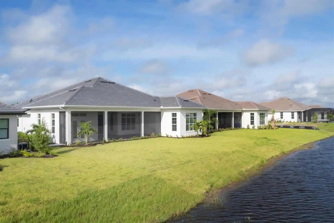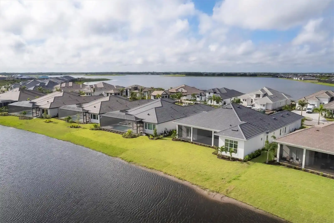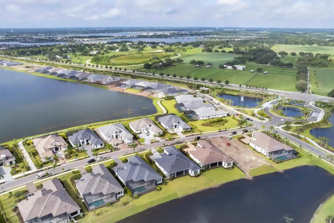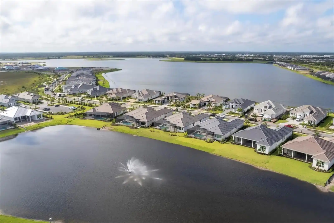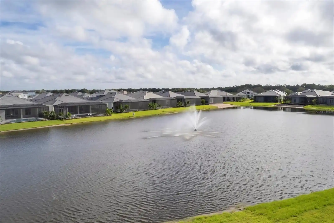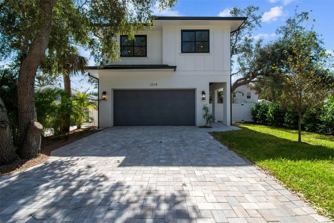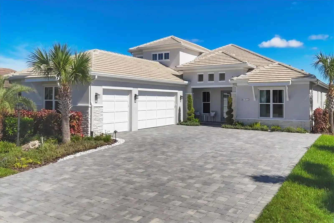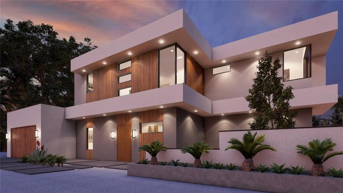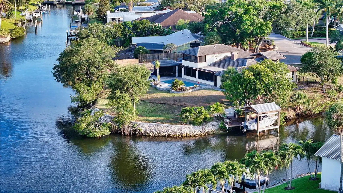Additional Information
Additional Lease Restrictions
Please see HOA Docs for any additional restrictions.
Additional Parcels YN
false
Additional Rooms
Bonus Room, Den/Library/Office, Great Room
Alternate Key Folio Num
0183140091
Amenities Additional Fees
Please see HOA Docs for additional Information
Appliances
Built-In Oven, Cooktop, Dishwasher, Disposal, Dryer, Gas Water Heater, Microwave, Range Hood, Refrigerator, Tankless Water Heater, Washer
Approval Process
Please see HOA Docs for any additional restrictions.
Architectural Style
Coastal, Contemporary
Association Amenities
Basketball Court, Clubhouse, Fitness Center, Park, Pickleball Court(s), Playground, Pool, Spa/Hot Tub, Tennis Court(s)
Association Approval Required YN
1
Association Email
dcollins@theiconteam.com
Association Fee Frequency
Quarterly
Association Fee Includes
Common Area Taxes, Pool, Maintenance Structure, Maintenance Grounds, Recreational Facilities
Association Fee Requirement
Required
Association URL
Icon Management
Building Area Source
Builder
Building Area Total Srch SqM
498.24
Building Area Units
Square Feet
Calculated List Price By Calculated SqFt
612.41
Community Features
Clubhouse, Community Mailbox, Deed Restrictions, Dog Park, Fitness Center, Gated Community - Guard, Golf Carts OK, No Truck/RV/Motorcycle Parking, Playground, Pool, Restaurant, Sidewalks, Special Community Restrictions, Tennis Courts
Construction Materials
Stucco
Cumulative Days On Market
28
Disclosures
HOA/PUD/Condo Disclosure, Seller Property Disclosure
Elementary School
Lakeview Elementary
Exterior Features
French Doors, Garden, Irrigation System, Lighting, Private Mailbox, Sidewalk, Sliding Doors, Sprinkler Metered, Tennis Court(s)
Flood Zone Date
2016-11-04
Flood Zone Panel
12115C0070F
Flooring
Carpet, Hardwood, Tile
Heating
Central, Natural Gas
High School
Riverview High
Interior Features
Kitchen/Family Room Combo, Open Floorplan, Pest Guard System, Primary Bedroom Main Floor, Smart Home, Solid Wood Cabinets, Stone Counters, Thermostat, Walk-In Closet(s)
Internet Address Display YN
true
Internet Automated Valuation Display YN
false
Internet Consumer Comment YN
false
Internet Entire Listing Display YN
true
Laundry Features
Laundry Room
List AOR
Sarasota - Manatee
Living Area Source
Builder
Living Area Units
Square Feet
Lot Features
Landscaped, Sidewalk, Paved
Lot Size Dimensions
166x89
Lot Size Square Feet
13887
Lot Size Square Meters
1290
Management
On Site Property Manager
Middle Or Junior School
Sarasota Middle
Modification Timestamp
2024-10-04T17:51:09.721Z
Patio And Porch Features
Covered, Rear Porch, Screened
Pet Restrictions
County Leash Laws Apply - Please see HOA Docs for any additional restrictions.
Previous List Price
2400000
Price Change Timestamp
2024-10-04T17:50:25.000Z
Public Remarks
Welcome to 1217 Blue Shell Loop in Wild Blue—your gateway to ultimate luxury by Stock Luxury Homes. This newly completed Sterling III model boasts 4 bedrooms, each with its assigned bathroom, offering both privacy and style. Positioned on a prime lot across from the model homes, the entrance greets you with stunning glass doors, setting a high standard of elegance. To the right, a versatile office with glass French doors awaits, perfect for working from home or creating a quiet study area. To the left, you'll find a flexible space ideal for dining or a cozy conversation area. The great room, flooded with natural light, features 12' sliding doors that lead to a lanai overlooking a serene pond with a fountain that creates a magical ambiance, especially at night. The lanai is prepped with gas and water lines, ready for you to create your dream outdoor kitchen and elevate your entertaining to the next level. The custom-designed gourmet kitchen inside is a chef’s dream, equipped with upgraded appliances, an oversized island with quartz countertops, a built-in refrigerator with matching door panels, and a spacious breakfast nook. The owner’s suite is a private oasis with lanai access, perfect for unwinding by the water. It features two walk-in closets, a soaking tub, a large vanity with a makeup station, and an expanded shower. For added comfort, the wall between the owner’s suite and great room is sound-insulated. The home showcases upgraded 8" baseboards and a 3-car garage with epoxy floors, featuring a side track Liftmaster 8500W opener, and an extended driveway. Wild Blue, Lakewood Ranch’s hottest new neighborhood, offers a lifestyle like no other. Enjoy the stunning 25, 000 sq. ft. clubhouse with indoor/outdoor dining, a state-of-the-art fitness studio, theater, golf simulator, and putting green. Conveniently located near Waterside shops, Main Street, UTC, and just a short drive to Sarasota’s and Bradenton’s renowned beaches, Wild Blue combines luxury living with unparalleled convenience. Don’t miss this opportunity!
RATIO Current Price By Calculated SqFt
612.41
SW Subdiv Community Name
Not Applicable
Security Features
Smoke Detector(s)
Showing Requirements
Appointment Only, Call Before Showing, Lock Box Electronic, Lock Box No Call, ShowingTime
Status Change Timestamp
2024-09-06T18:35:38.000Z
Tax Legal Description
LOT 91, WILD BLUE AT WATERSIDE PHASE 1, PB 57 PG 38-53
Tax Other Annual Assessment Amount
2162
Total Acreage
1/4 to less than 1/2
Universal Property Id
US-12115-N-0183140091-R-N
Unparsed Address
1217 BLUE SHELL LOOP
Utilities
Cable Available, Electricity Connected, Fiber Optics, Fire Hydrant, Public, Sprinkler Recycled, Street Lights, Underground Utilities, Water Connected
Vegetation
Trees/Landscaped



































































