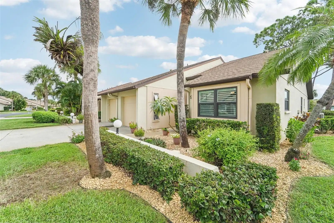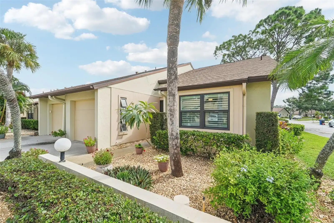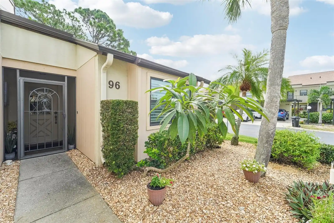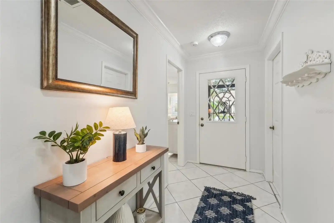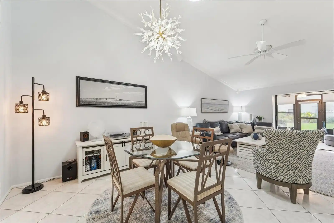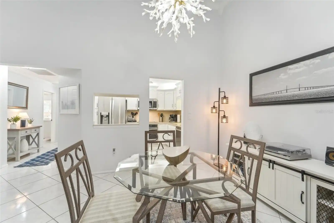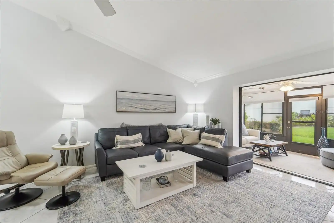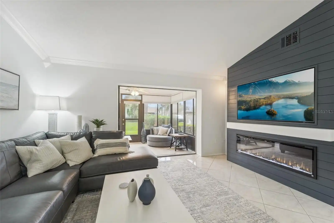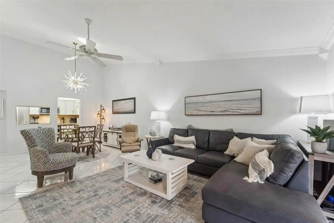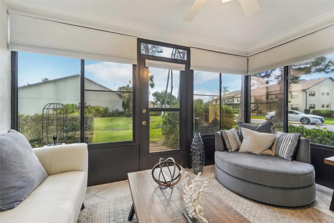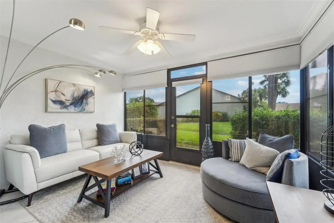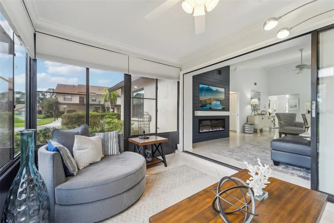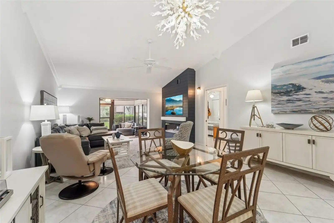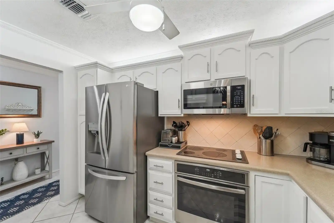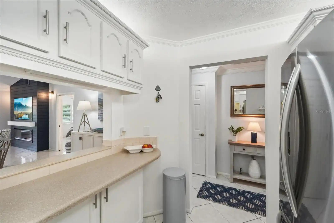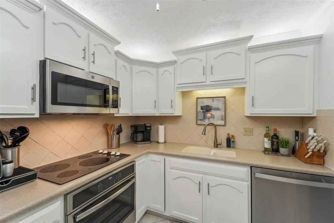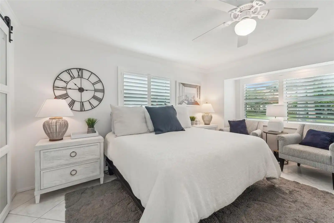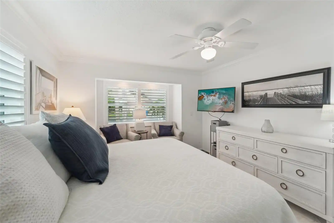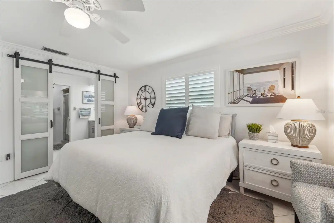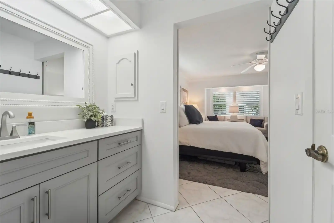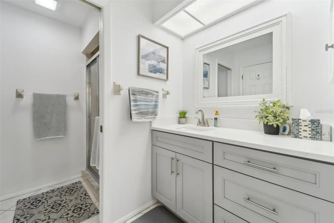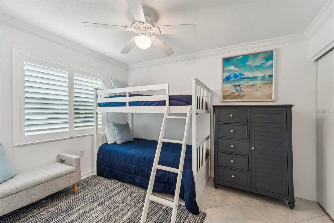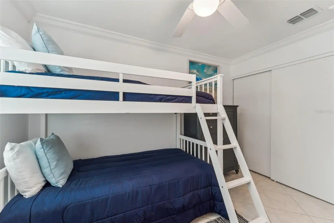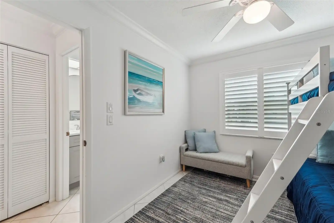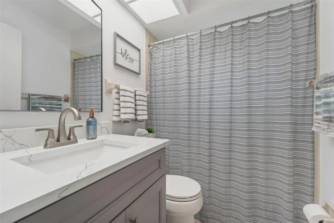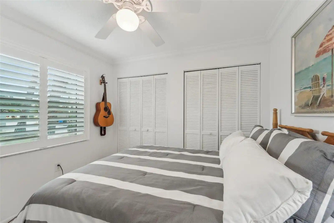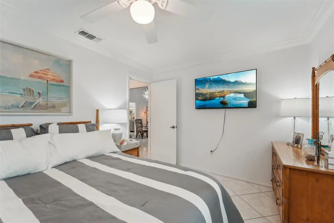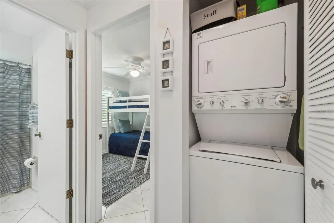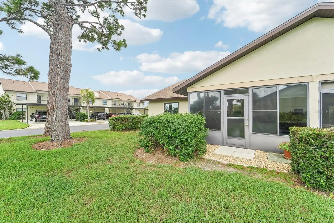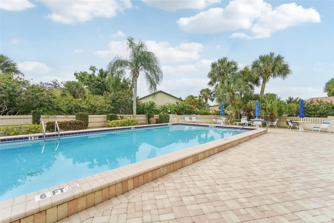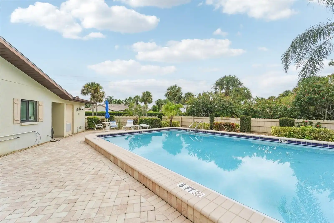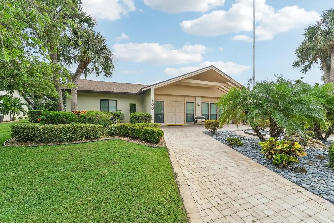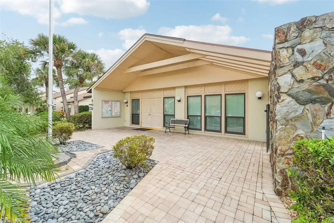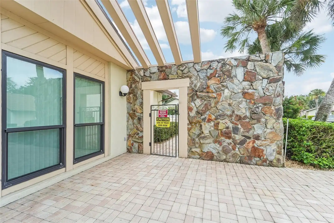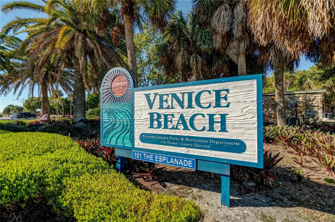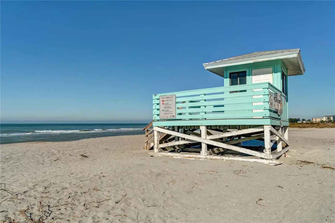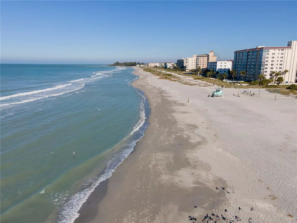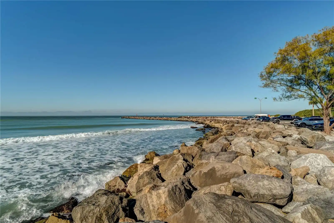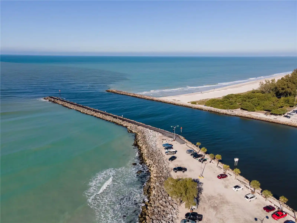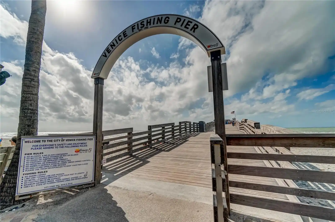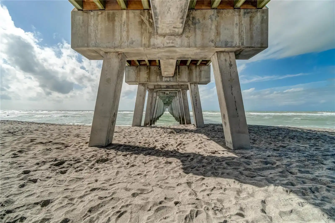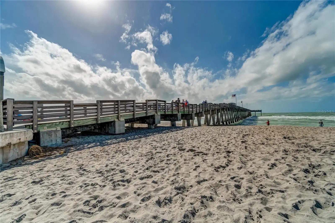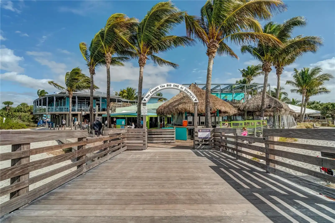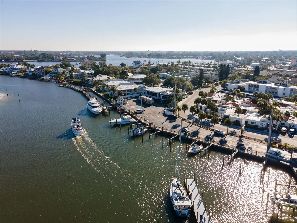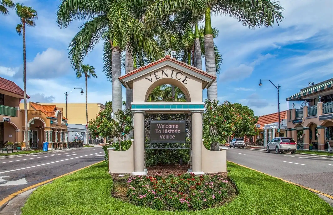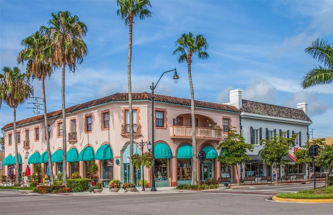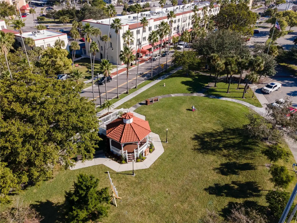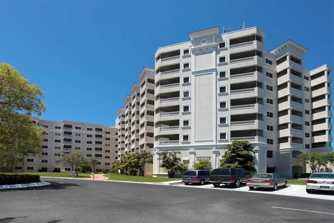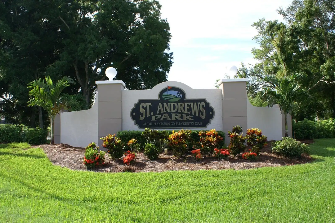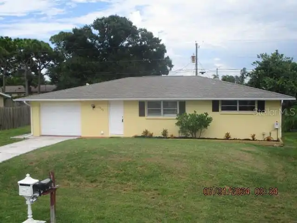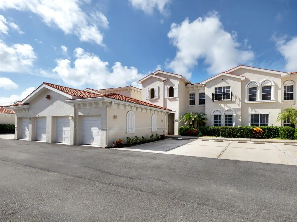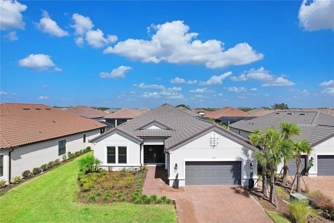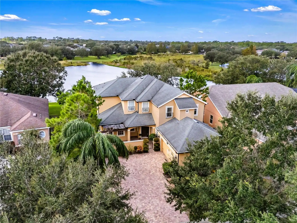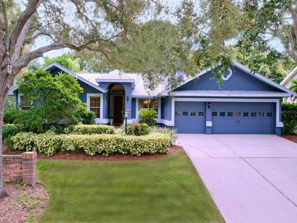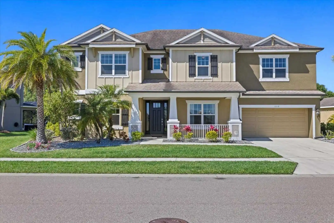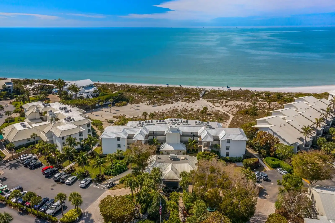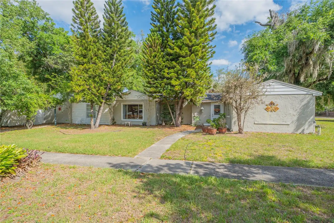Additional Information
Additional Lease Restrictions
See Condo Docs and Rules and Regulations.
Additional Parcels YN
false
Alternate Key Folio Num
0401111136
Appliances
Built-In Oven, Cooktop, Dishwasher, Dryer, Electric Water Heater, Ice Maker, Microwave, Range, Refrigerator, Washer
Approval Process
Application required with $150 fee. Please see Condo documents. Application attached to MLS.
Association Amenities
Cable TV, Clubhouse, Fence Restrictions, Pool
Association Approval Required YN
1
Association Email
faircapc@ciramail.com
Association Fee Frequency
Monthly
Association Fee Includes
Cable TV, Pool, Escrow Reserves Fund, Insurance, Maintenance Structure, Maintenance Grounds, Pest Control
Association Fee Requirement
Required
Association URL
www.realmanage.com
Building Area Source
Public Records
Building Area Total Srch SqM
158.40
Building Area Units
Square Feet
Calculated List Price By Calculated SqFt
280.82
Community Features
Association Recreation - Owned, Buyer Approval Required, Clubhouse, Deed Restrictions, Pool
Construction Materials
Concrete, Stucco
Cumulative Days On Market
43
Disclosures
HOA/PUD/Condo Disclosure, Seller Property Disclosure
Elementary School
Garden Elementary
Exterior Features
Rain Gutters, Sliding Doors
Fireplace Features
Electric
Flood Zone Date
2024-03-27
Flood Zone Panel
12115C0331G
High School
Venice Senior High
Interior Features
Built-in Features, Ceiling Fans(s), Crown Molding, High Ceilings, Living Room/Dining Room Combo, Open Floorplan, Skylight(s), Solid Surface Counters, Solid Wood Cabinets, Vaulted Ceiling(s), Window Treatments
Internet Address Display YN
true
Internet Automated Valuation Display YN
true
Internet Consumer Comment YN
true
Internet Entire Listing Display YN
true
Laundry Features
Inside, Laundry Closet
Living Area Source
Public Records
Living Area Units
Square Feet
Lot Features
Near Golf Course
Middle Or Junior School
Venice Area Middle
Modification Timestamp
2024-10-25T18:19:09.375Z
Monthly Condo Fee Amount
510
Patio And Porch Features
Enclosed, Rear Porch
Pet Restrictions
No more than 2 cats or dogs, not exceeding 25 lbs. each. See HOA rules and regulations.
Pet Size
Small (16-35 Lbs.)
Pets Allowed
Cats OK, Dogs OK
Previous List Price
374000
Price Change Timestamp
2024-10-25T02:40:36.000Z
Property Description
End Unit, Walk-Up
Public Remarks
Welcome to Maintenance Free Living in the highly sought after community of Fairways of Capri! This REMODELED rarely available 3-bedroom, 2-bathroom END-UNIT VILLA offers an open living area featuring a stunning modern fireplace wall with built in 65” television, VAULTED CEILING, ceramic tile floors, CROWN MOLDING and beautiful PLANTATION SHUTTERS. The KITCHEN is updated with newer stainless-steel appliances and brand-new refrigerator. The FLORIDA ROOM adds even more living space under air and a place to relax while enjoying the view. You will love this MOVE-IN-READY home which includes IMPACT-STRENGTH WINDOWS (2021), NEWER ROOF (2021), NEWER AC (2019), WATER HEATER 2022 plus Exterior Painting is scheduled soon for added curb appeal. Convenient PROXIMITY TO THE CLUBHOUSE AND HEATED POOL, area golf courses, Gulf of Mexico beaches, shopping, restaurants, and so much more! Don’t miss out on this impeccably maintained home! Schedule a showing today!
RATIO Current Price By Calculated SqFt
280.82
Realtor Info
As-Is, Floor Plan Available, No Sign, See Attachments
Road Surface Type
Asphalt, Paved
SW Subdiv Community Name
Fairways Of Capri
Showing Requirements
Supra Lock Box, Appointment Only, ShowingTime
Status Change Timestamp
2024-09-12T17:02:59.000Z
Tax Legal Description
UNIT 96 THE FAIRWAYS OF CAPRI PH 2
Total Acreage
Non-Applicable
Universal Property Id
US-12115-N-0401111136-S-96
Unparsed Address
1211 CAPRI ISLES BLVD #96
Utilities
BB/HS Internet Available, Cable Connected, Electricity Connected, Phone Available, Public, Sewer Connected, Underground Utilities, Water Connected
Window Features
Impact Glass/Storm Windows, Shutters















































