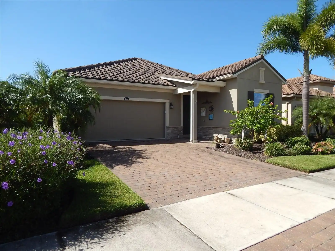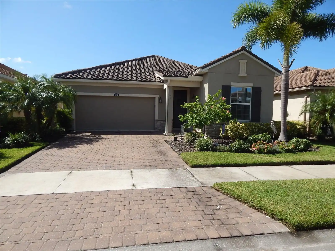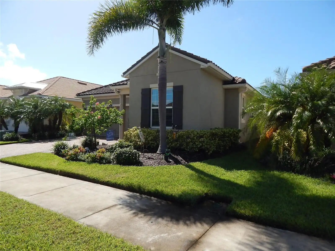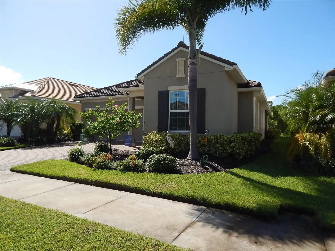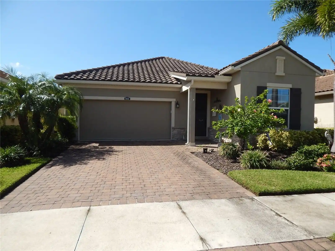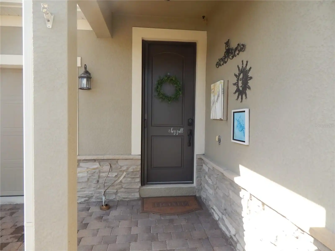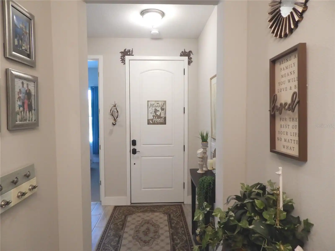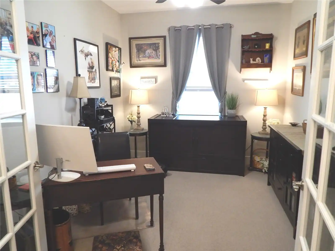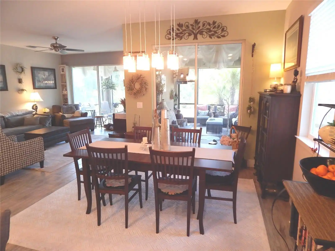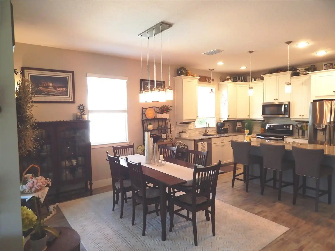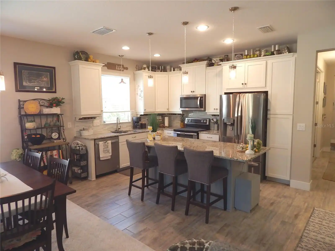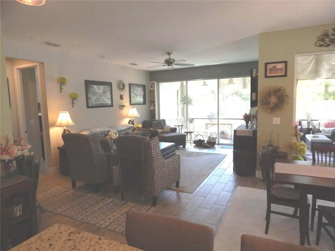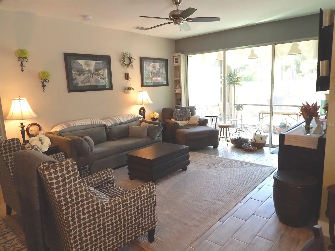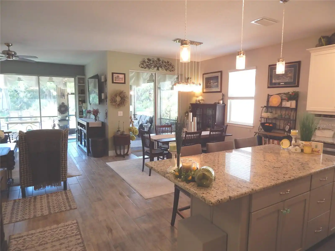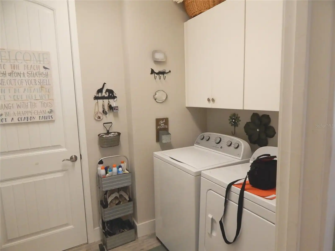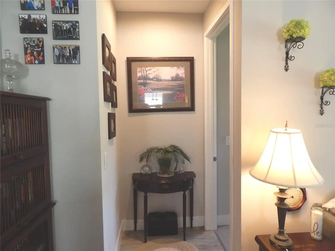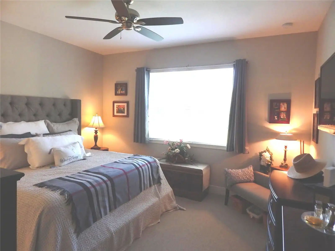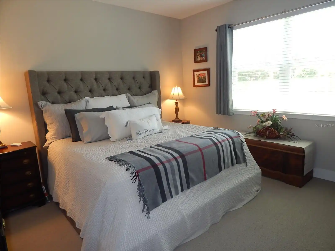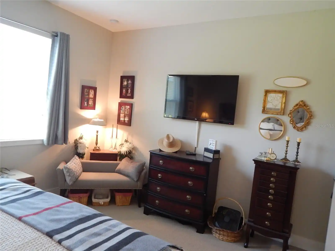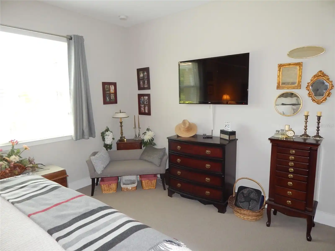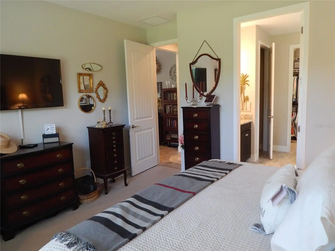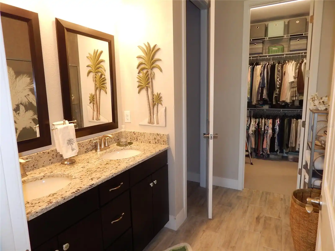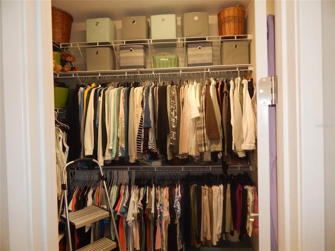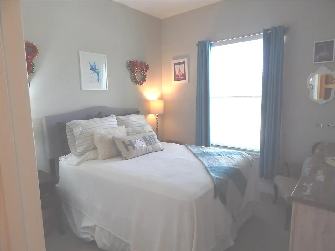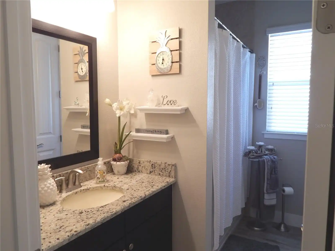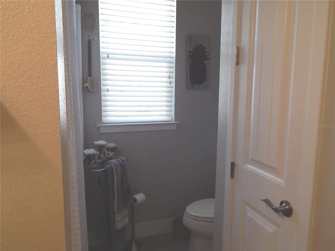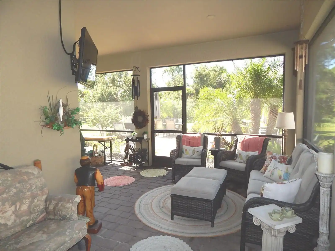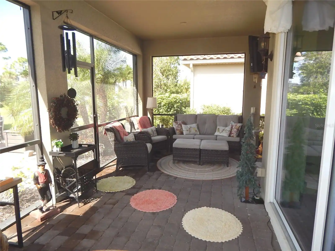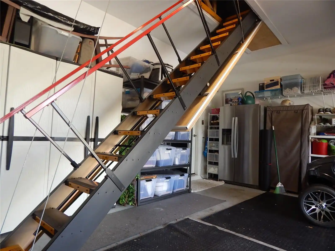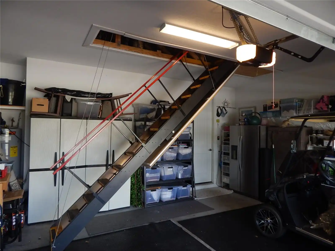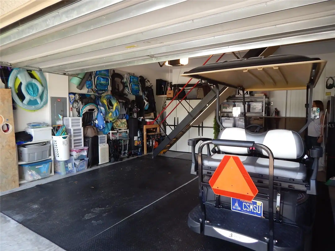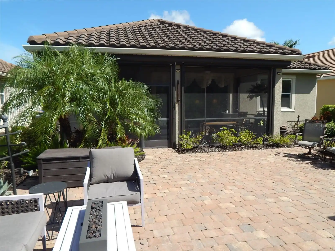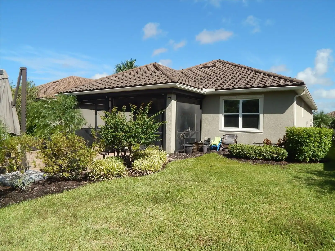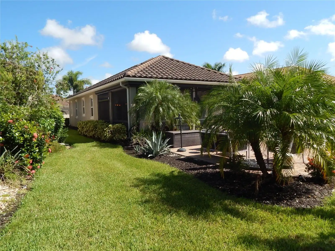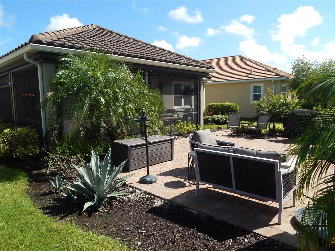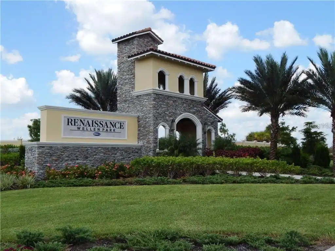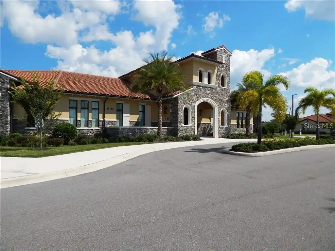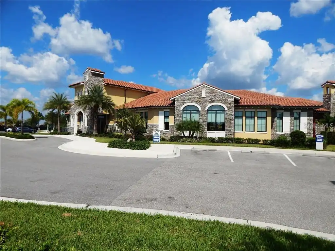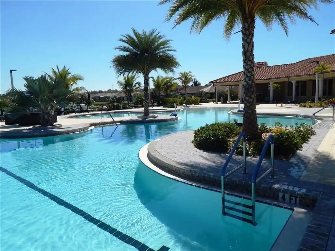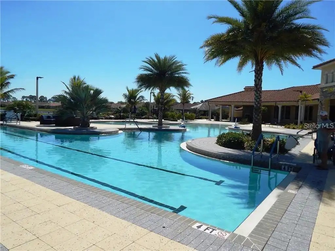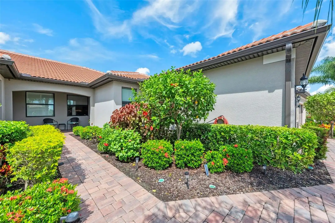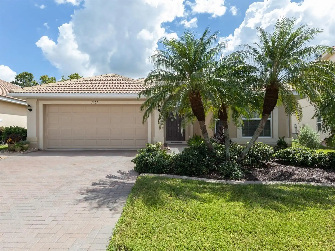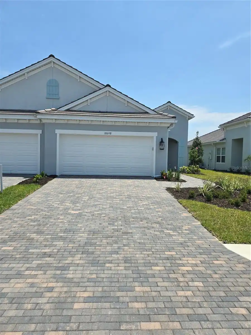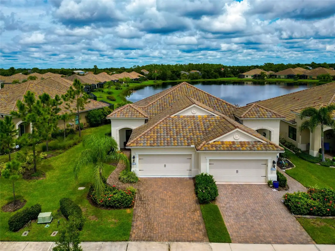Additional Information
Additional Lease Restrictions
HOA covenants, rules, and regulations will apply to the renter.
Additional Parcels YN
false
Alternate Key Folio Num
0776110014
Appliances
Dishwasher, Dryer, Electric Water Heater, Microwave, Range, Range Hood, Refrigerator, Washer
Approval Process
Notification required to the property manager.
Association Amenities
Clubhouse, Fitness Center, Gated, Pickleball Court(s), Playground, Pool, Spa/Hot Tub
Association Approval Required YN
1
Association Email
hhodder@lelandmanagemrnt.com
Association Fee Frequency
Quarterly
Association Fee Includes
Common Area Taxes, Pool, Maintenance Grounds, Management
Association Fee Requirement
Required
Association URL
www.renaissancewv.com
Building Area Source
Public Records
Building Area Total Srch SqM
228.36
Building Area Units
Square Feet
Calculated List Price By Calculated SqFt
300.92
Community Features
Clubhouse, Community Mailbox, Dog Park, Fitness Center, Pool
Complex Community Name NCCB
RENAISSANCE AT WELLE
Construction Materials
Block, Stucco
Cumulative Days On Market
21
Disclosures
HOA/PUD/Condo Disclosure, Seller Property Disclosure
Elementary School
Taylor Ranch Elementary
Exterior Features
Hurricane Shutters, Irrigation System, Rain Gutters, Sidewalk, Sprinkler Metered
Flooring
Carpet, Ceramic Tile
Heating
Central, Electric, Heat Pump
High School
Venice Senior High
Interior Features
Ceiling Fans(s), High Ceilings, In Wall Pest System, Open Floorplan, Other
Internet Address Display YN
true
Internet Automated Valuation Display YN
true
Internet Consumer Comment YN
true
Internet Entire Listing Display YN
true
Laundry Features
Electric Dryer Hookup, Laundry Room, Washer Hookup
Living Area Source
Public Records
Living Area Units
Square Feet
Lot Size Square Meters
746
Middle Or Junior School
Venice Area Middle
Modification Timestamp
2024-10-01T01:07:08.064Z
Pets Allowed
Cats OK, Dogs OK
Previous List Price
519900
Price Change Timestamp
2024-10-01T01:04:10.000Z
Public Remarks
Price adjusted for an even better deal. Now available is the popular Boardwalk model in Renaissance at Wellen Park, Phase 1. This home has been meticulously maintained and is loaded with upgrades and options that will remain with the house. There are ceiling fans throughout, built-in hand-crafted bookshelves in the living room and study. and spice shelves in the kitchen. There is additional built-in shelving added in the bedroom closets. A great feature here are the power hurricane shutters have been installed in the extended 10 ' X 25" under-roof lanai and slide-in shutters on the sides and back of the house. There is also a professionally landscaped patio extension off of the lanai. The two-car garage features a power operated drop-down ladder steps for access to the attic storage space. The appliances will convey with the house. The electric panel is pre-wired for convenient hook up for an emergency power backup generator. Also note that the bond portion of the West Villages Improvement District (WVID) CDD has been prepaid by the property owner and conveys to the new homeowner, resulting in a saving of about $1, 000 a year over the next 24 years.
RATIO Current Price By Calculated SqFt
300.92
Realtor Info
CDD Addendum required
Road Responsibility
Private Maintained Road
SW Subdiv Community Name
Renaissance
Security Features
Fire Alarm, Gated Community, Secured Garage / Parking, Security Gate, Smoke Detector(s)
Showing Requirements
Appointment Only, Listing Agent Must Accompany, ShowingTime
Status Change Timestamp
2024-09-09T20:23:00.000Z
Tax Legal Description
LOT 14, RENAISSANCE AT WEST VILLAGES PHASE 1, PB 51 PG 1
Tax Other Annual Assessment Amount
717
Total Acreage
0 to less than 1/4
Universal Property Id
US-12115-N-0776110014-R-N
Unparsed Address
11655 RENAISSANCE BLVD
Utilities
Cable Available, Cable Connected, Electricity Available, Electricity Connected








































