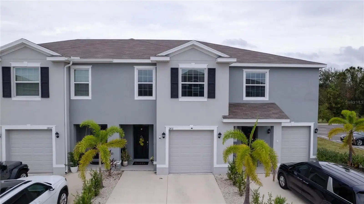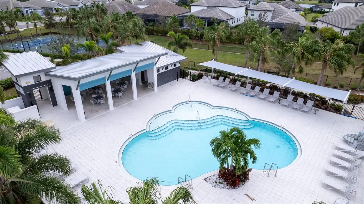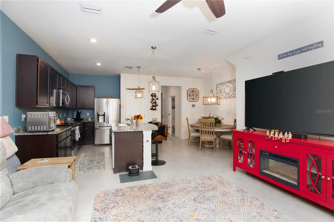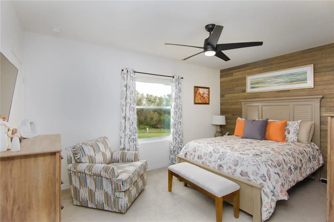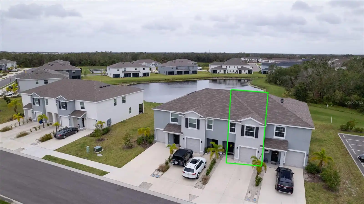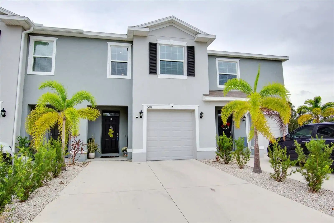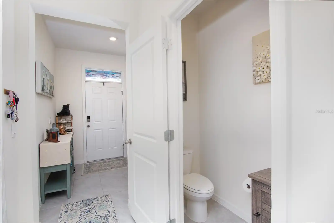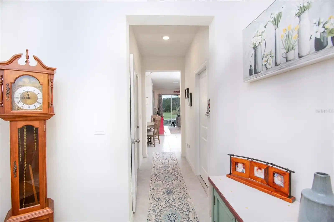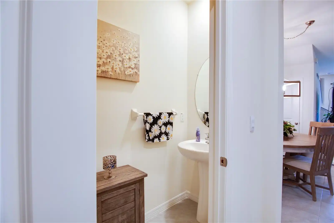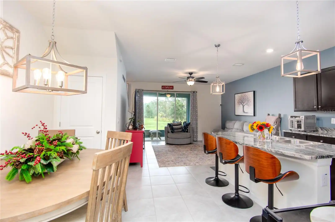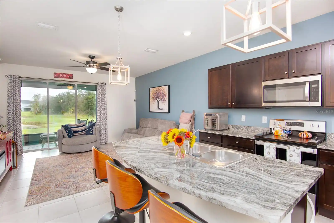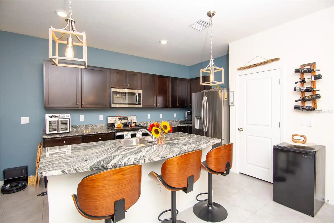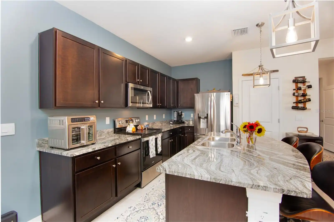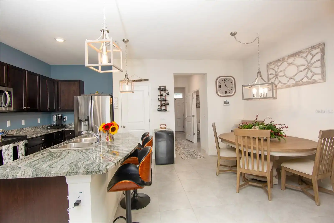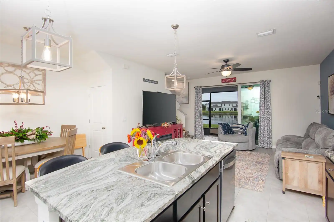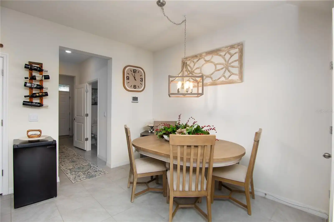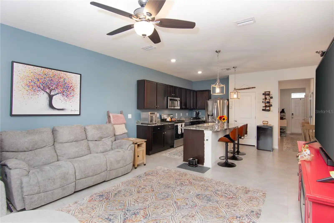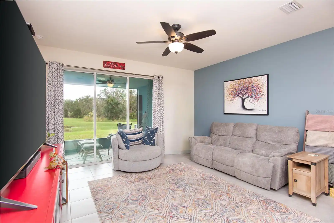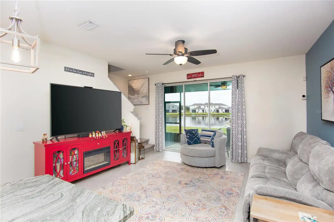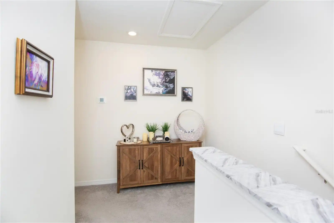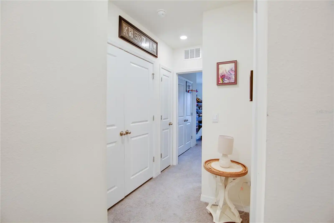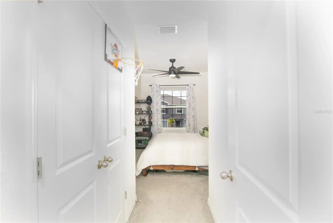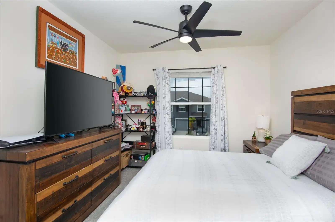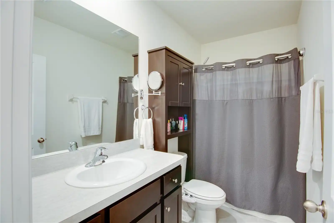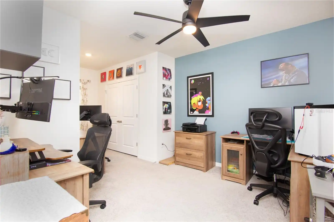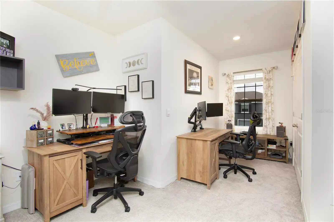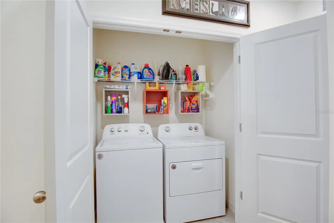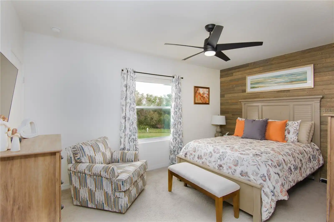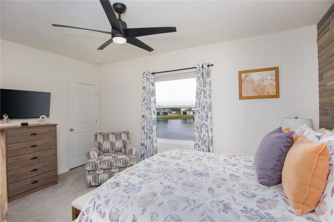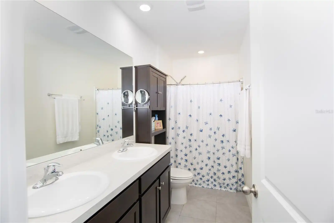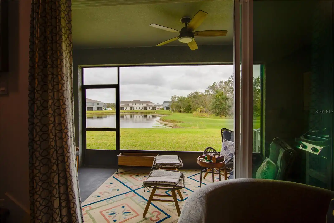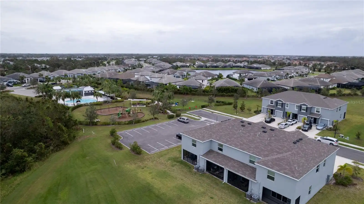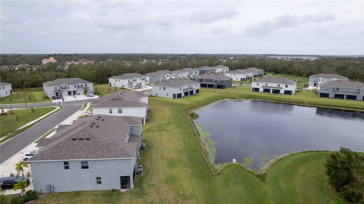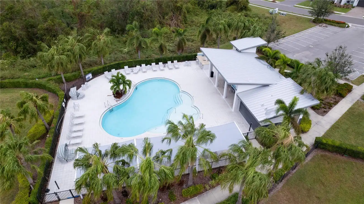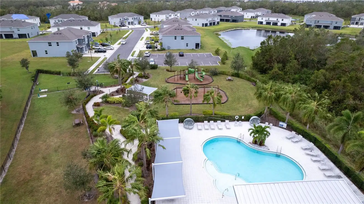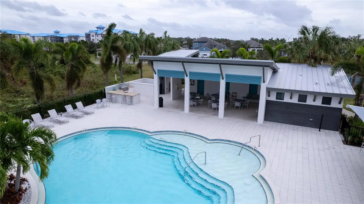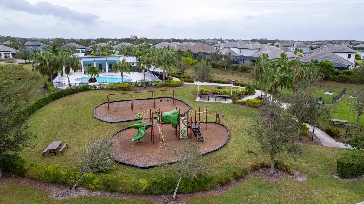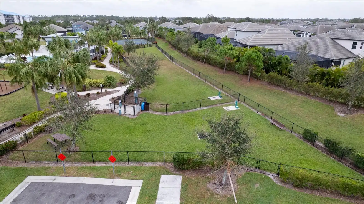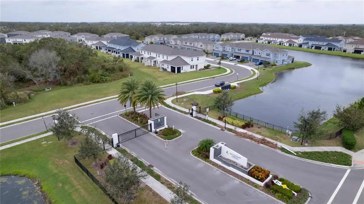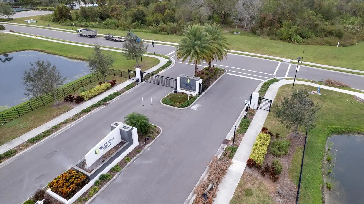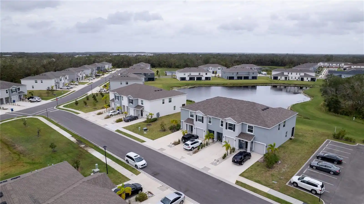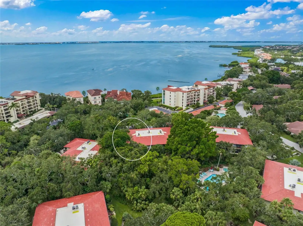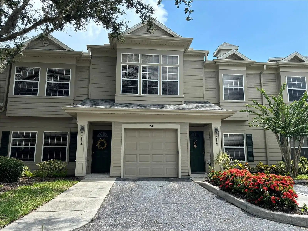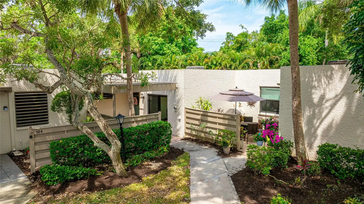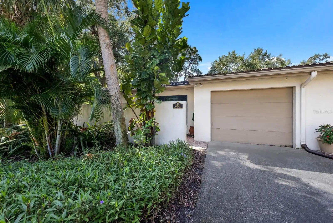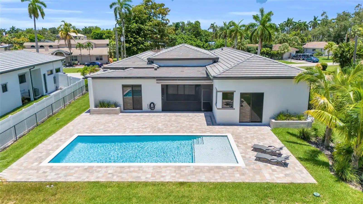Additional Information
Additional Lease Restrictions
As per Rules and Regs
Additional Parcels YN
false
Additional Rooms
Inside Utility
Alternate Key Folio Num
5800-6810-9
Appliances
Dishwasher, Disposal, Dryer, Electric Water Heater, Microwave, Range, Refrigerator, Washer
Approval Process
Not required. Lease submitted to HOA once executed.
Architectural Style
Florida
Association Amenities
Gated, Maintenance, Park, Pickleball Court(s), Pool
Association Email
woodleafhammock@accessdifference.com
Association Fee Frequency
Monthly
Association Fee Includes
Pool, Maintenance Grounds
Association Fee Requirement
Required
Association URL
woodleafhammocktownhome2.narbnetwork.com
Building Area Source
Public Records
Building Area Total Srch SqM
197.70
Building Area Units
Square Feet
Calculated List Price By Calculated SqFt
231.65
Community Features
Community Mailbox, Deed Restrictions, Dog Park, Gated Community - No Guard, Park, Pool
Construction Materials
Block, Stucco
Cumulative Days On Market
2
Disclosures
HOA/PUD/Condo Disclosure, Other Disclosures, Seller Property Disclosure
Elementary School
Gullett Elementary
Exterior Features
Hurricane Shutters, Irrigation System, Sliding Doors
Flood Zone Date
2014-03-17
Flood Zone Panel
12081C0331E
Flooring
Carpet, Ceramic Tile
Green Water Conservation
Irrig. System-Drip/Microheads
High School
Lakewood Ranch High
Interior Features
Ceiling Fans(s), High Ceilings, Kitchen/Family Room Combo, Open Floorplan, PrimaryBedroom Upstairs, Walk-In Closet(s)
Internet Address Display YN
true
Internet Automated Valuation Display YN
true
Internet Consumer Comment YN
true
Internet Entire Listing Display YN
true
Laundry Features
Laundry Closet, Upper Level
List AOR
Sarasota - Manatee
Living Area Source
Public Records
Living Area Units
Square Feet
Lot Size Square Meters
223
Middle Or Junior School
Dr Mona Jain Middle
Modification Timestamp
2024-11-10T21:32:07.693Z
Patio And Porch Features
Covered, Rear Porch, Screened
Pet Restrictions
As per Rules and Regs
Pet Size
Extra Large (101+ Lbs.)
Pets Allowed
Cats OK, Dogs OK, Number Limit
Planned Unit Development YN
1
Public Remarks
How lucky to have this newer townhome available and waiting for the new owners. When asked what the current owners loved most about this home, they immediately said it was the welcoming tranquil neighborhood and the feel of community they encountered each time they came home. Located at the end of the cul-de-sac and steps from the community amenities which include a large heated community pool with a covered pavilion, gas grill and restrooms. Also, the dog park is a hit with the 4-legged neighbors! The playground and pickle ball court rounds out the amenities offering something for everyone. There is guest parking next to the amenities which is very convenient too. The two-story townhome features all the living area on the main floor, including a powder room. All the bedrooms and full baths are found upstairs along with the laundry closet. There is plenty of storage too with large closets and shelving in the garage placed out of the way in a corner and holds 2500 pounds. The open floor plan in inviting and has been perfect for entertaining. With many additional features including remote keyless entry, motion sensor and dimmer switches, upgraded shower fixtures and interior CAT 5 wiring plus so much more. This is the perfect property to call home – either full time or for your seasonal Florida adventures!
RATIO Current Price By Calculated SqFt
231.65
Realtor Info
Floor Plan Available, Lease Restrictions, No Sign
Road Responsibility
Private Maintained Road
SW Subdiv Community Name
Woodleaf Hammock
Security Features
Gated Community, Smoke Detector(s)
Showing Requirements
Supra Lock Box, 24 Hour Notice, Appointment Only, Lock Box Electronic, ShowingTime
Status Change Timestamp
2024-11-08T22:28:20.000Z
Tax Legal Description
LOT 231, WOODLEAF HAMMOCK PH II PI #5800.6810/9
Tax Other Annual Assessment Amount
1210
Total Acreage
0 to less than 1/4
Universal Property Id
US-12081-N-580083109-R-N
Unparsed Address
11431 PLANETREE PL
Utilities
BB/HS Internet Available, Cable Connected, Electricity Available, Public
Vegetation
Mature Landscaping, Trees/Landscaped
Water Frontage Feet Lake
20
Water Frontage Feet Pond
20









































