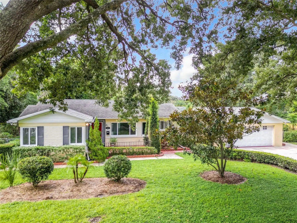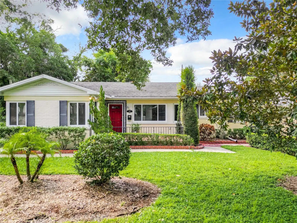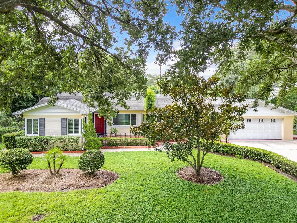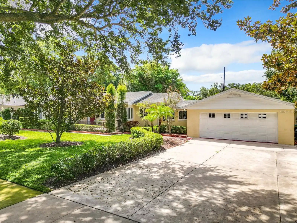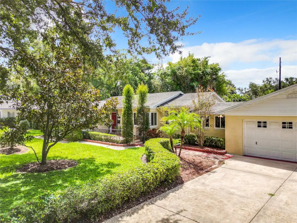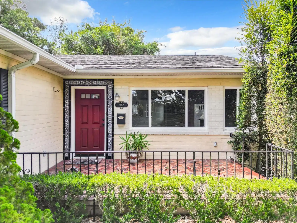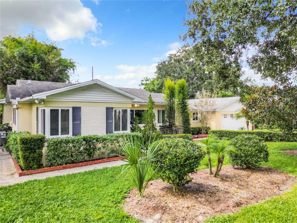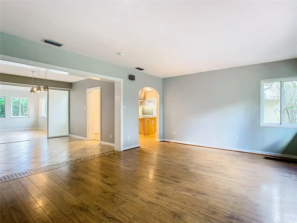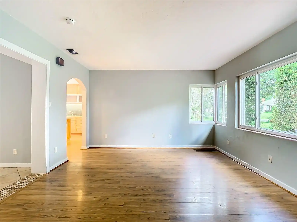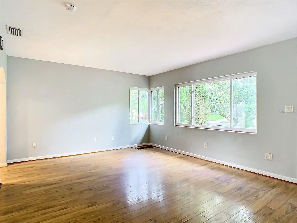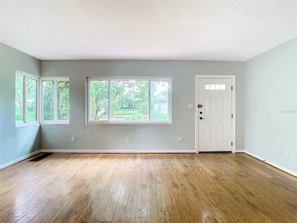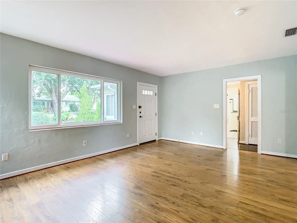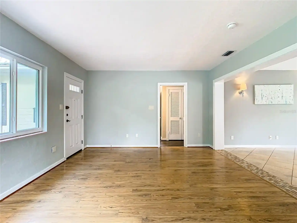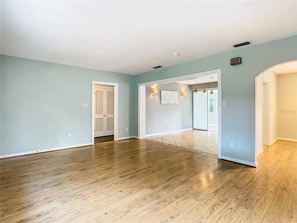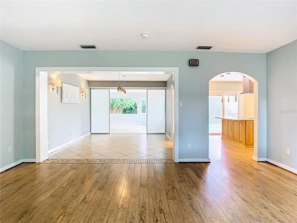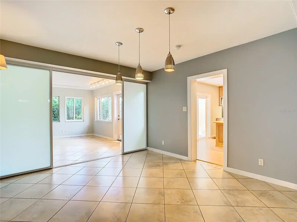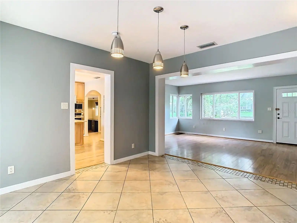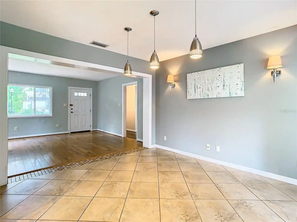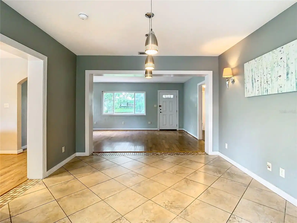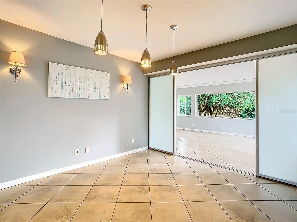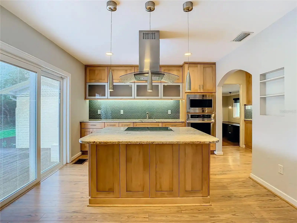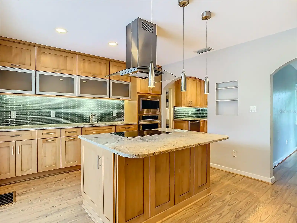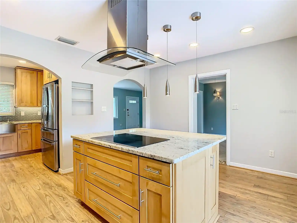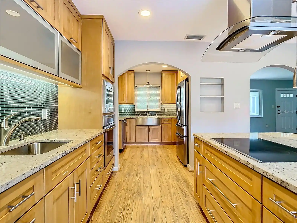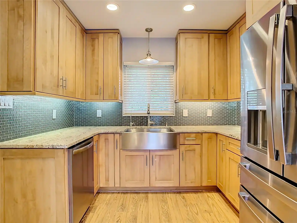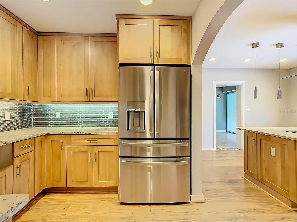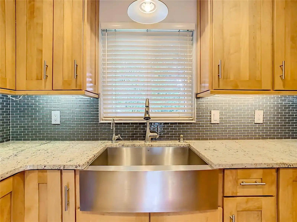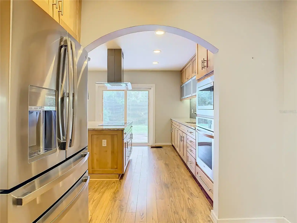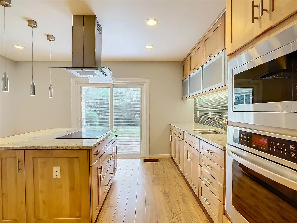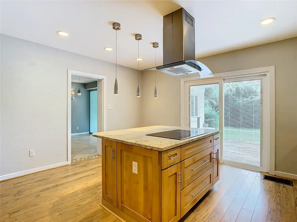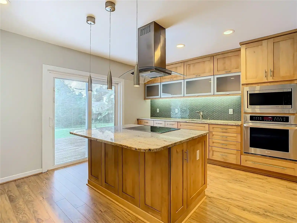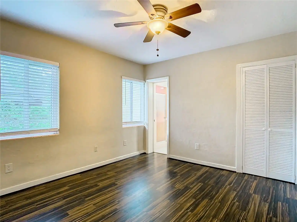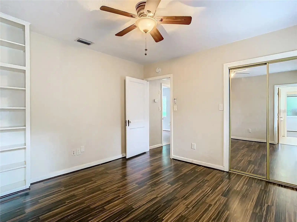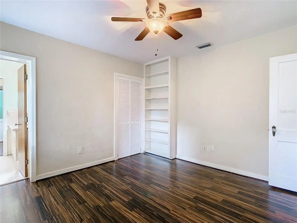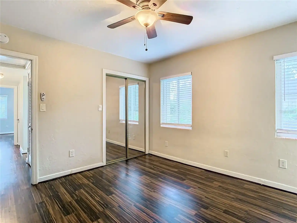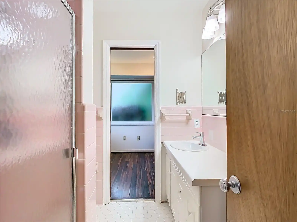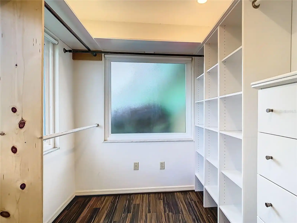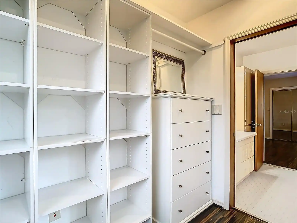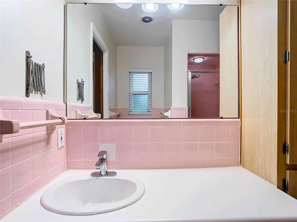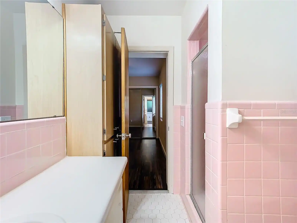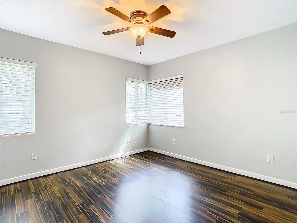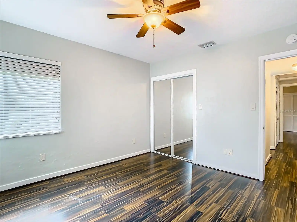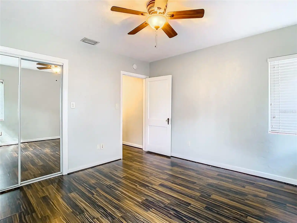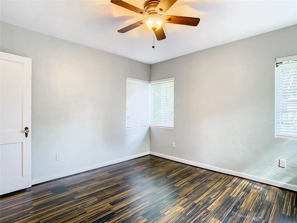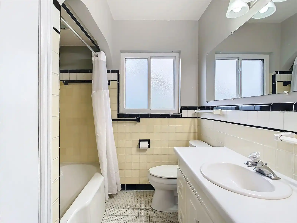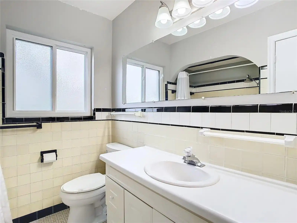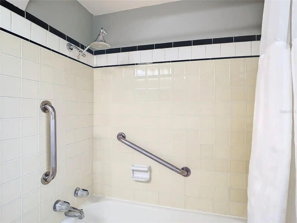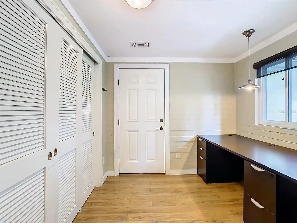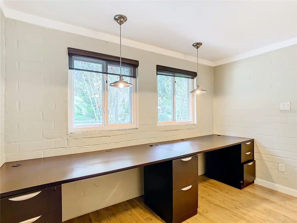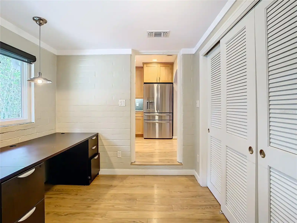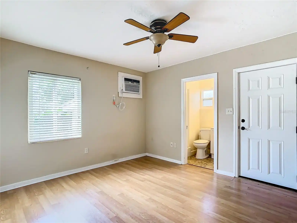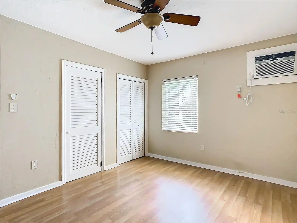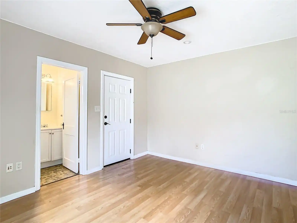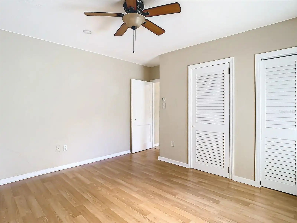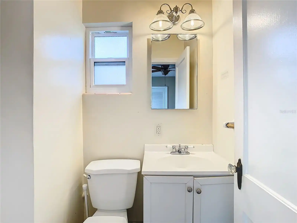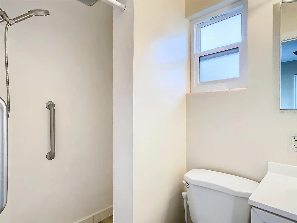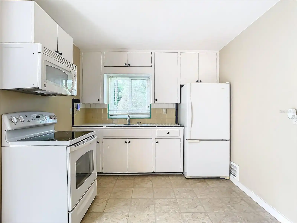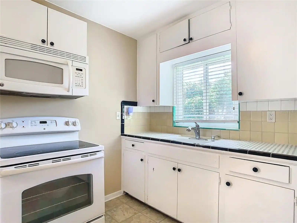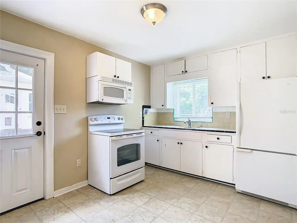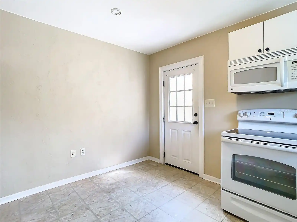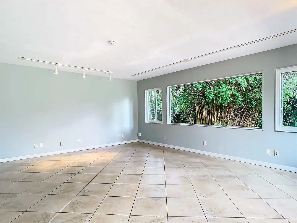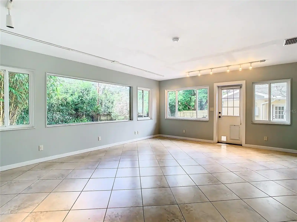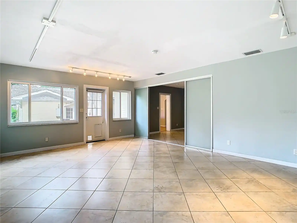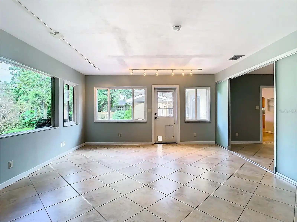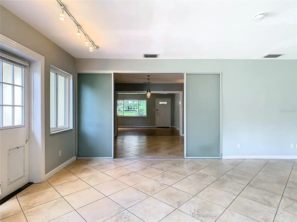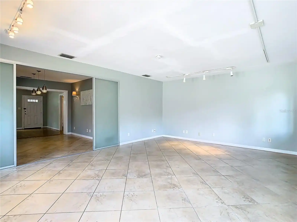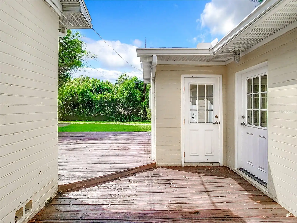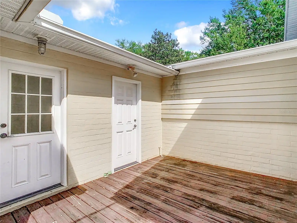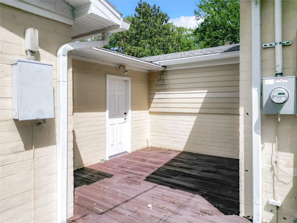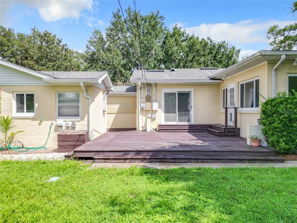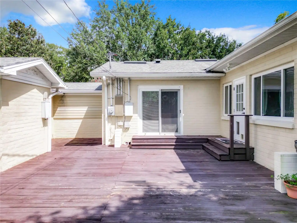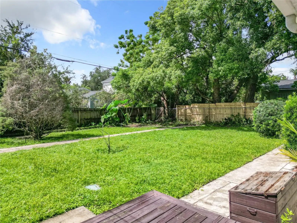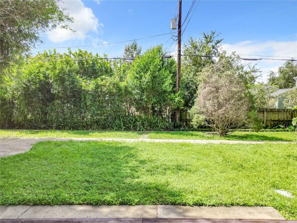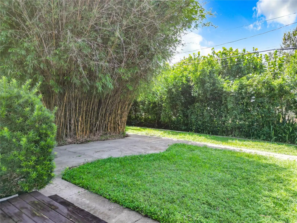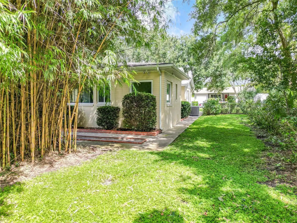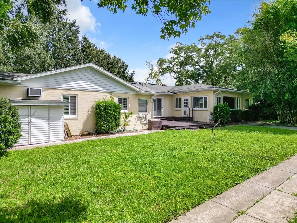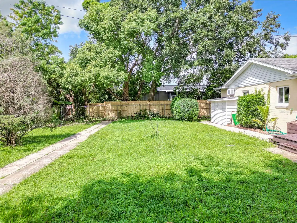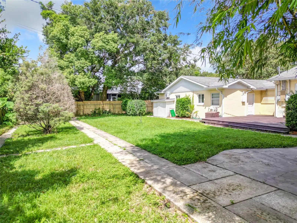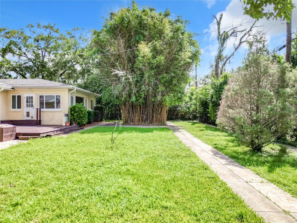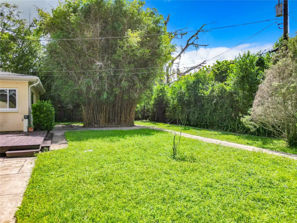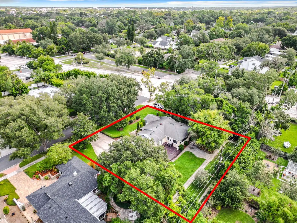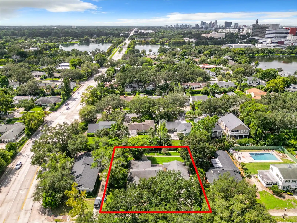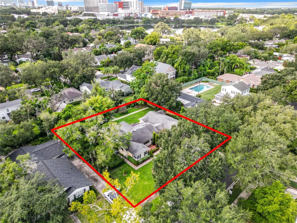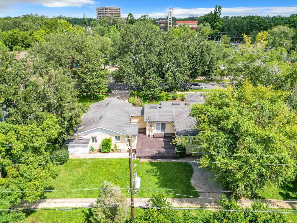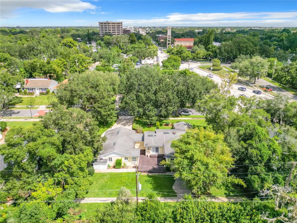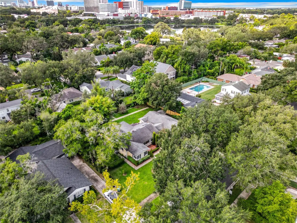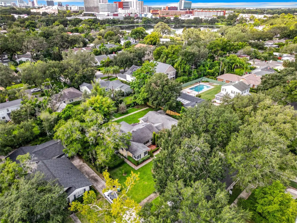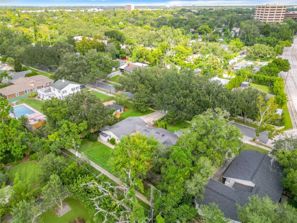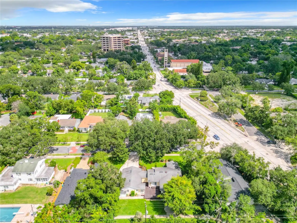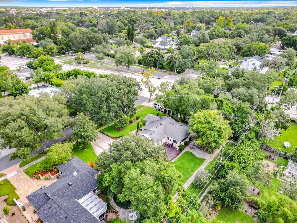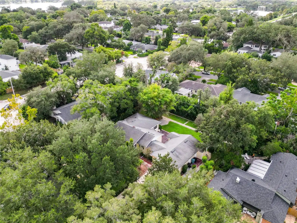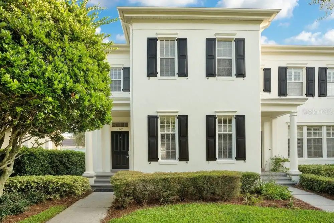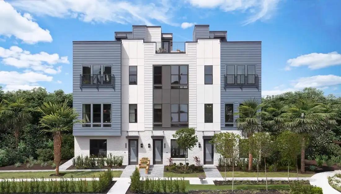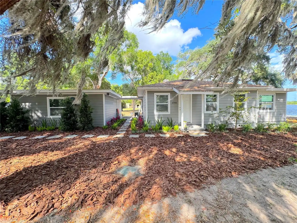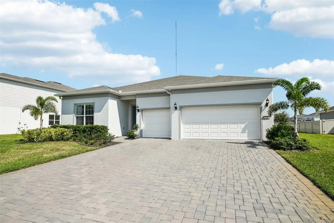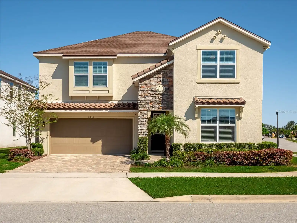Additional Information
Additional Lease Restrictions
Check with the City of Orlando
Additional Parcels YN
false
Additional Rooms
Den/Library/Office, Florida Room, Formal Dining Room Separate, Formal Living Room Separate, Interior In-Law Suite w/Private Entry
Alternate Key Folio Num
12-22-29-6436-25-120
Appliances
Built-In Oven, Cooktop, Dishwasher, Disposal, Electric Water Heater, Exhaust Fan, Microwave, Refrigerator, Water Softener
Building Area Source
Public Records
Building Area Total Srch SqM
280.57
Building Area Units
Square Feet
Calculated List Price By Calculated SqFt
332.59
Complex Community Name NCCB
ORWIN MANOR
Construction Materials
Block
Cooling
Central Air, Wall/Window Unit(s)
Cumulative Days On Market
102
Disclosures
Lead Paint, Seller Property Disclosure
Elementary School
Princeton Elem
Exterior Features
Irrigation System, Private Mailbox, Rain Gutters, Sidewalk
Flood Zone Date
2009-09-25
Flood Zone Panel
12095C0255F
Flooring
Luxury Vinyl, Tile, Wood
Foundation Details
Block, Crawlspace, Slab
Green Energy Efficient
Water Heater, Windows
High School
Edgewater High
Interior Features
Ceiling Fans(s), Eat-in Kitchen, Open Floorplan, Primary Bedroom Main Floor, Solid Surface Counters, Solid Wood Cabinets, Split Bedroom, Thermostat, Walk-In Closet(s), Window Treatments
Internet Address Display YN
true
Internet Automated Valuation Display YN
true
Internet Consumer Comment YN
true
Internet Entire Listing Display YN
true
Laundry Features
Laundry Room, Other
Living Area Source
Public Records
Living Area Units
Square Feet
Lot Features
Landscaped, Level, Oversized Lot, Sidewalk, Paved
Lot Size Square Feet
16875
Lot Size Square Meters
1568
Middle Or Junior School
College Park Middle
Modification Timestamp
2024-11-12T15:26:08.784Z
Parcel Number
12-22-29-6436-25-120
Patio And Porch Features
Deck, Front Porch
Previous List Price
775000
Price Change Timestamp
2024-09-25T22:55:01.000Z
Property Attached YN
false
Property Condition
Completed
Public Remarks
Welcome to this charming three-bedroom, three-bathroom home in Orlando's highly desirable Orwin Manor neighborhood! This beautifully maintained property features a layout that perfectly balances comfort and functionality, with two bedrooms and two full bathrooms located in the main house, along with an additional bedroom and bathroom in a separate guest house. Set on a rare .39-acre lot—one of the largest in the area—this residence offers 2, 252 square feet of inviting living space. Enjoy a spacious living room, dining room, large Florida room, and a versatile utility/office space, while the chef’s kitchen delights with stone countertops, two sinks, and stainless-steel appliances. The open backyard is ideal for entertaining, featuring a generous deck and ample green space for family fun. Located just minutes from local attractions, shopping, and dining, this exceptional home combines comfort and convenience. A recent appraisal on July 19, 2024, values the property at $884, 000, making it a fantastic opportunity in one of Orlando's most sought-after neighborhoods!
RATIO Current Price By Calculated SqFt
332.59
Realtor Info
As-Is, Floor Plan Available, Title Insurance
Road Responsibility
Public Maintained Road
Road Surface Type
Asphalt, Paved
Security Features
Secured Garage / Parking
Showing Requirements
24 Hour Notice, Appointment Only, Call Listing Agent, Listing Agent Must Accompany, See Remarks, ShowingTime
Status Change Timestamp
2024-09-25T22:54:46.000Z
Tax Legal Description
ORWIN MANOR STRATFORD SECTION L/57 LOTS12 13 & E1/2 OF LOT 11 BLK 25
Total Acreage
1/4 to less than 1/2
Universal Property Id
US-12095-N-122229643625120-R-N
Unparsed Address
1112 CHICHESTER ST
Utilities
Cable Available, Electricity Connected, Phone Available, Public, Sewer Connected, Sprinkler Well, Street Lights, Water Connected
Vegetation
Bamboo, Mature Landscaping, Trees/Landscaped



























































































