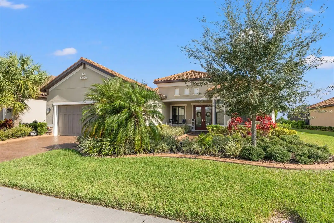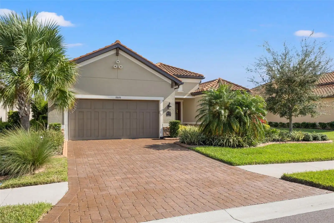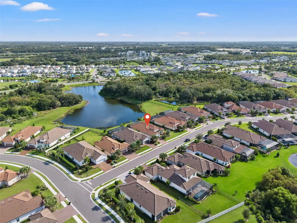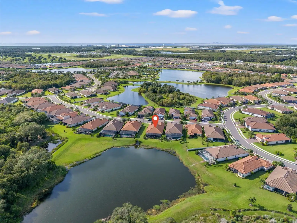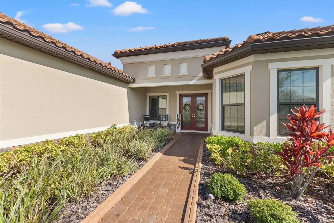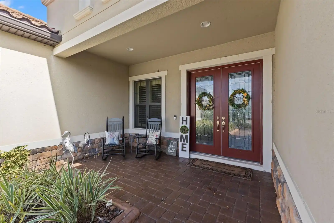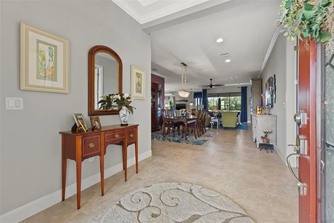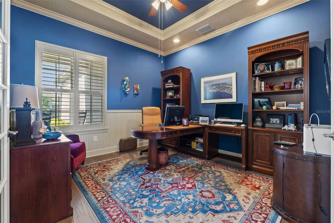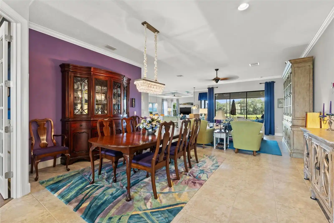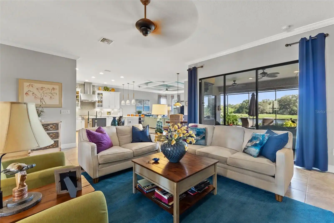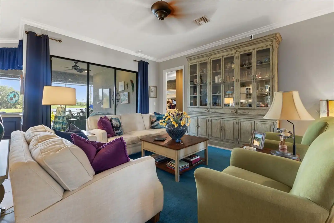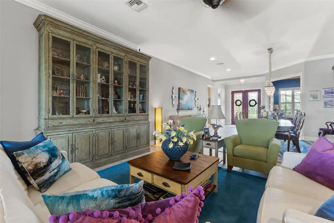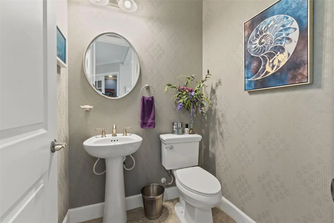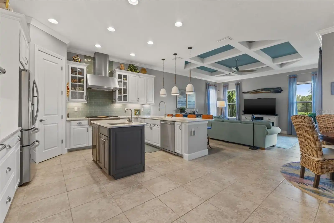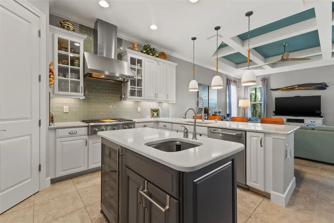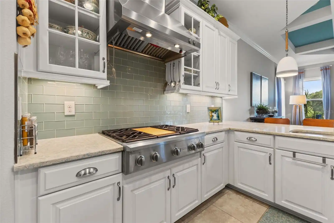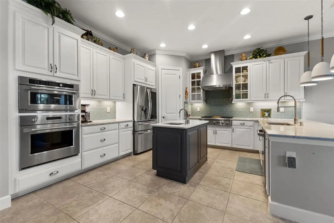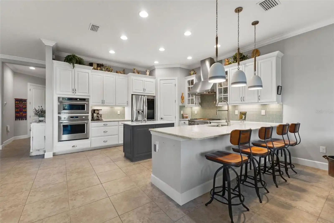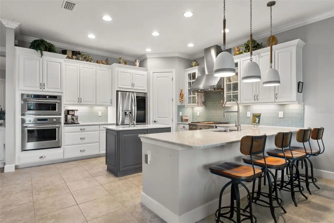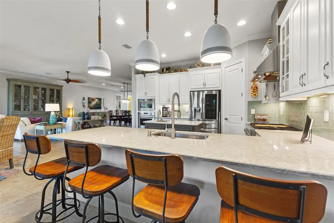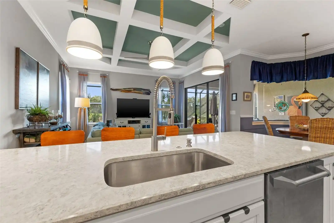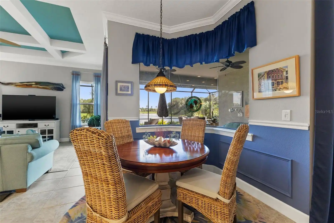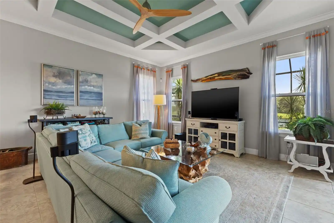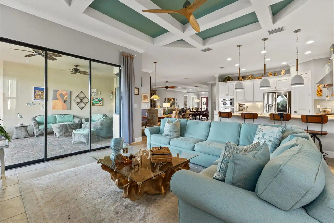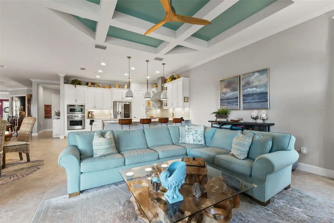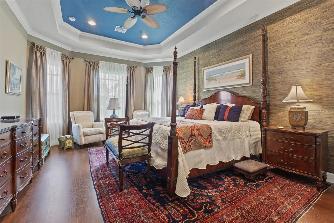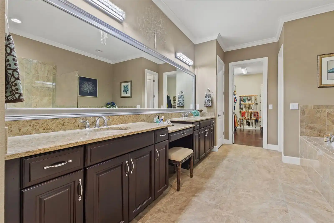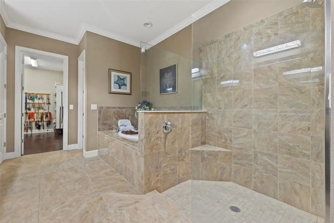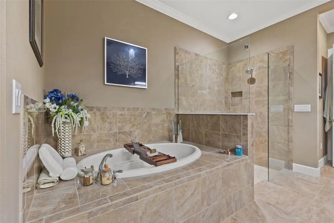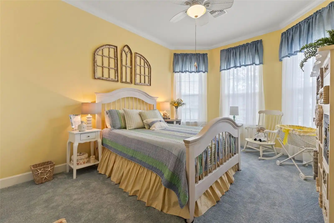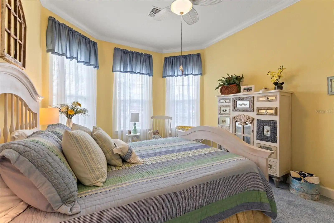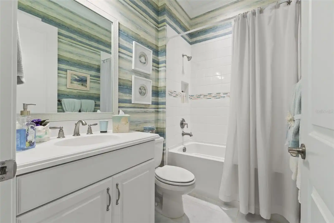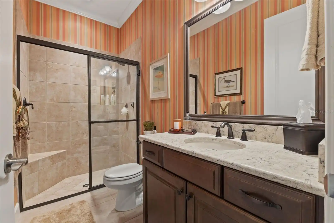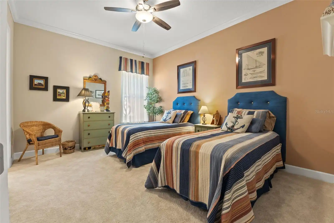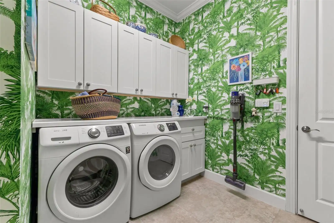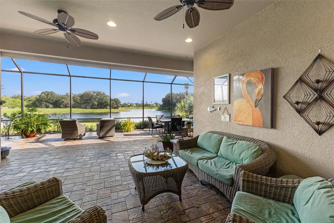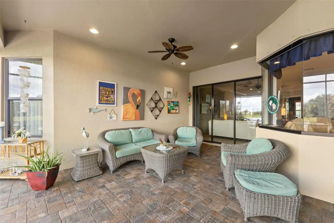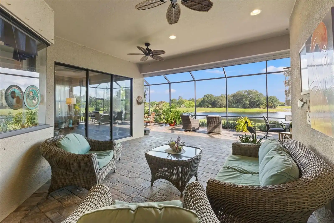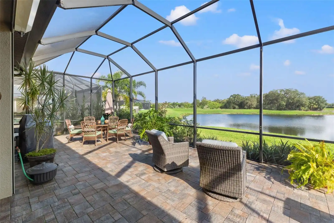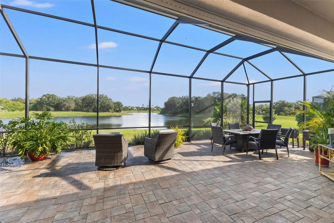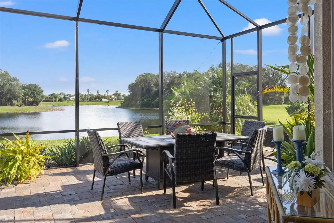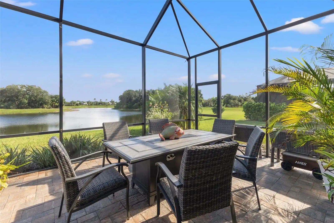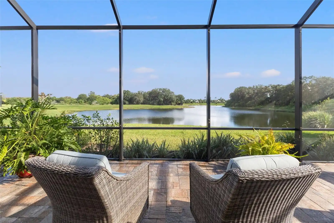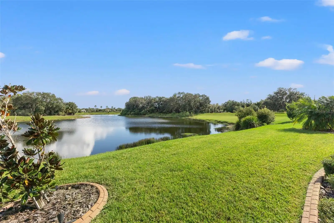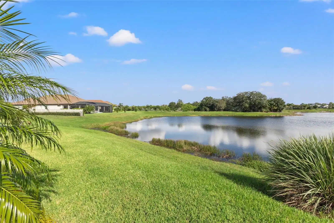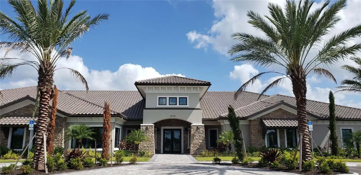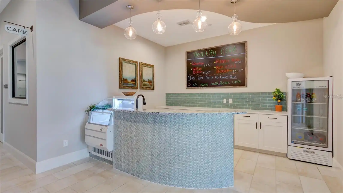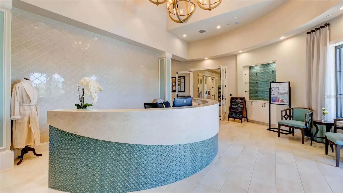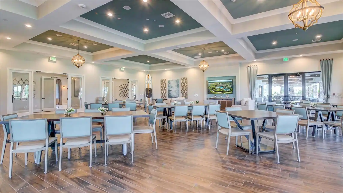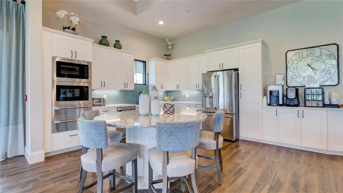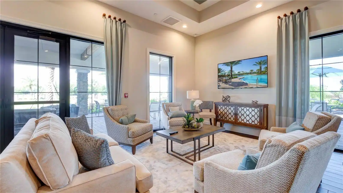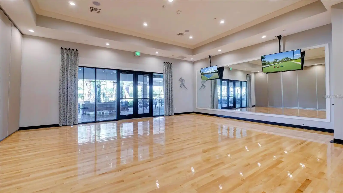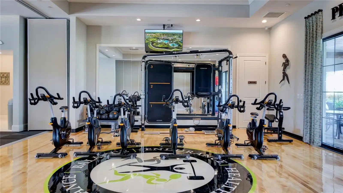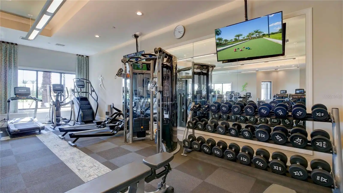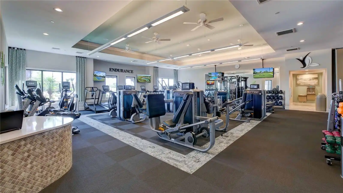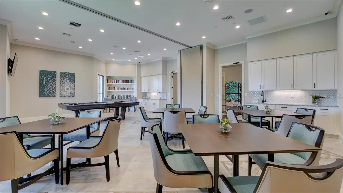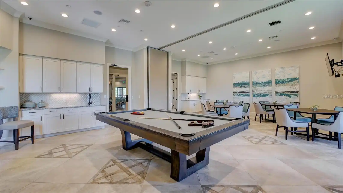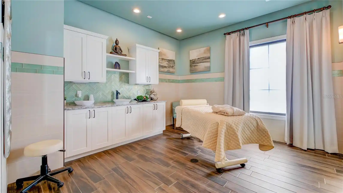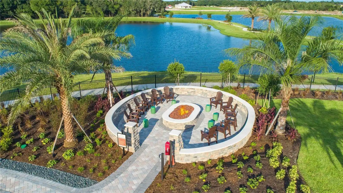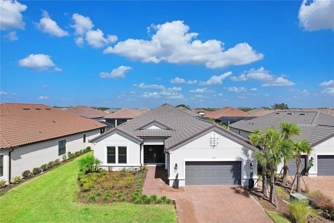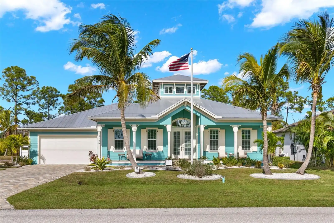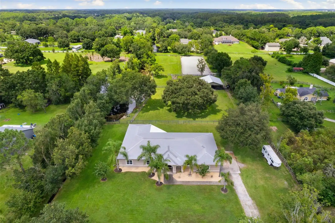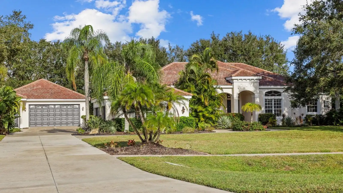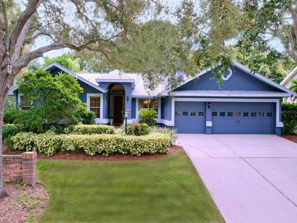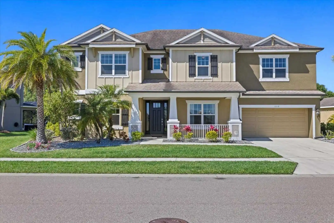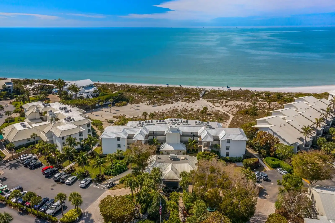Additional Information
Additional Lease Restrictions
Buyer and/or Buyer's agent to verify leasing requirements with homeowners association
Additional Parcels YN
false
Alternate Key Folio Num
610954109
Appliances
Built-In Oven, Cooktop, Dishwasher, Disposal, Dryer, Electric Water Heater, Exhaust Fan, Ice Maker, Microwave, Refrigerator
Approval Process
Buyer and/or Buyer's agent to verify leasing requirements with homeowners association
Architectural Style
Florida, Ranch
Association Amenities
Cable TV, Clubhouse, Fitness Center, Gated, Maintenance, Pickleball Court(s), Playground, Pool, Spa/Hot Tub, Tennis Court(s)
Association Fee Frequency
Quarterly
Association Fee Includes
Cable TV, Common Area Taxes, Pool, Escrow Reserves Fund, Internet, Maintenance Grounds
Association Fee Requirement
Required
Building Area Source
Public Records
Building Area Total Srch SqM
379.14
Building Area Units
Square Feet
Calculated List Price By Calculated SqFt
276.78
Community Features
Clubhouse, Community Mailbox, Dog Park, Fitness Center, Gated Community - Guard, Golf Carts OK, Irrigation-Reclaimed Water, Sidewalks, Tennis Courts
Construction Materials
Block
Contract Status
Financing, Inspections
Cumulative Days On Market
11
Expected Closing Date
2024-11-14T00:00:00.000
Exterior Features
Irrigation System, Lighting, Rain Gutters, Shade Shutter(s), Sidewalk, Sliding Doors
Foundation Details
Block, Slab
Interior Features
Built-in Features, Ceiling Fans(s), Crown Molding, Eat-in Kitchen, Kitchen/Family Room Combo, Living Room/Dining Room Combo, Open Floorplan, Split Bedroom, Thermostat, Walk-In Closet(s), Window Treatments
Internet Address Display YN
true
Internet Automated Valuation Display YN
true
Internet Consumer Comment YN
true
Internet Entire Listing Display YN
true
Laundry Features
Electric Dryer Hookup, Inside, Laundry Room
List AOR
Pinellas Suncoast
Living Area Source
Public Records
Living Area Units
Square Feet
Lot Size Square Feet
10149
Lot Size Square Meters
943
Modification Timestamp
2024-10-14T22:32:07.816Z
Patio And Porch Features
Enclosed, Screened
Pet Restrictions
Buyer and/or Buyer's agent to verify pet restrictions with homeowners association
Pets Allowed
Breed Restrictions, Cats OK, Dogs OK
Public Remarks
Under contract-accepting backup offers. Welcome to this beautifully well maintained community of Artisan Lakes Esplanade located in Palmetto, FL in a NON-FLOOD ZONE, approximately 40 ft. above sea level. This is where elegance meets comfort. This home boasts three spacious bedrooms and three and a half refined bathrooms with a tandem garage large enough for 2 cars plus a golf cart. The heart of the home is adorned with crown molding and wainscoting, enhancing its charm. Experience culinary elegance in the kitchen, featuring a sleek wine refrigerator that keeps your favorite vintages at the perfect temperature. This gourmet space is ideal for both intimate gatherings and everyday meals, offering style and functionality in equal measure. The primary suite features a custom closet design, offering both luxury and functionality. Step outside to the extended lanai, shielded by a remote-controlled hurricane shutter and complemented by hurricane impact windows, ensuring peace of mind. The garage is thoughtfully equipped with ceiling insulation, while the entire home benefits from a surge protector. Graceful glass front doors and meticulously crafted concrete garden curbing complete this exceptional offering. Esplanade at Artisan Lakes community means indulging in an array of amenities, including a state-of-the-art fitness center, tennis courts, pickleball courts, bocce ball, a resort-style pool with cabanas, a hot tub, and a resistance pool. Nature lovers will appreciate the walking trails, dog parks, playground, and butterfly garden. The HOA provides cable TV, internet service, and yard maintenance, ensuring a convenient and enjoyable living experience. Immerse yourself in the resort-style living for an opportunity to live a vacation lifestyle every day.
Purchase Contract Date
2024-10-14
RATIO Current Price By Calculated SqFt
276.78
Realtor Info
As-Is, CDD Addendum required, Docs Available, Lease Restrictions
SW Subdiv Community Name
Esplanade of Artisan Lakes
Showing Requirements
Appointment Only, Call Before Showing, Call Listing Agent, Listing Agent Must Accompany
Status Change Timestamp
2024-10-14T22:30:54.000Z
Tax Legal Description
LOT 82, ARTISAN LAKES ESPLANADE PH IV SUBPH A, B, C, & D PI #6109.5410/9
Tax Other Annual Assessment Amount
1402
Total Acreage
0 to less than 1/4
Universal Property Id
US-12081-N-610954109-R-N
Unparsed Address
10616 GIDDENS PL
Utilities
Cable Available, Cable Connected, Electricity Connected, Propane, Sprinkler Meter, Sprinkler Recycled, Street Lights, Underground Utilities, Water Connected
Vegetation
Trees/Landscaped




























































