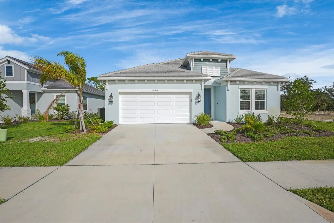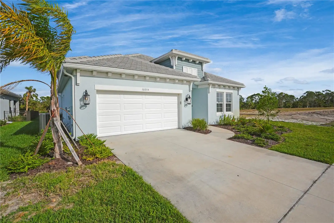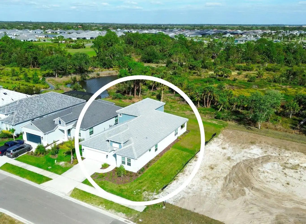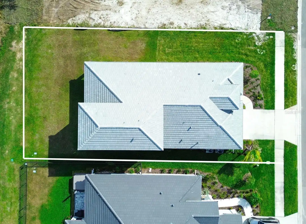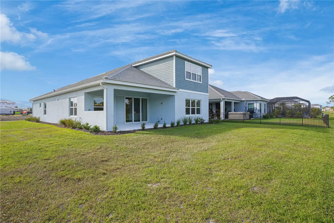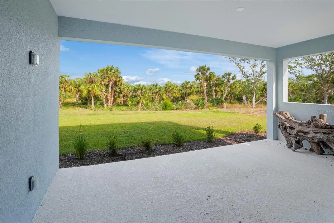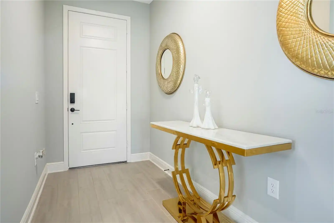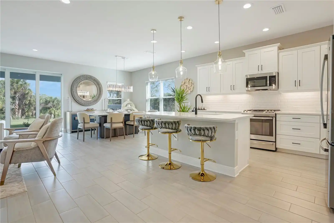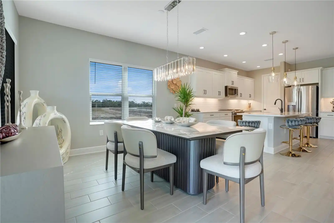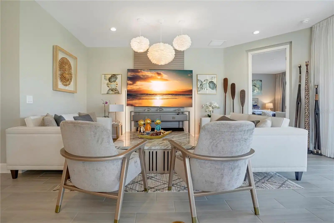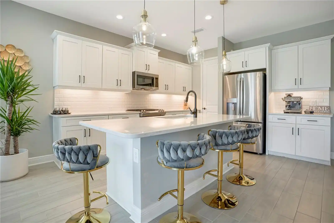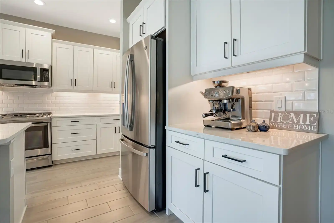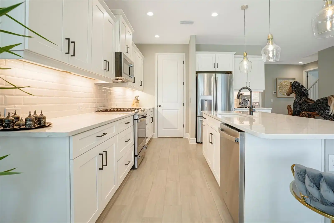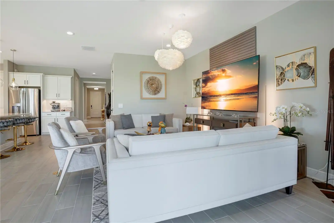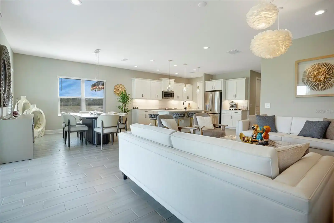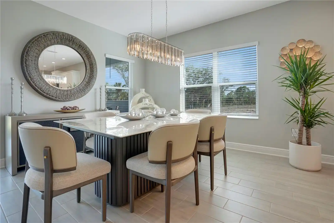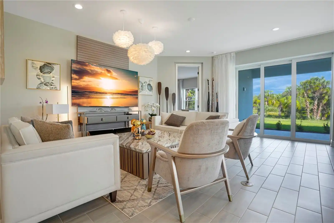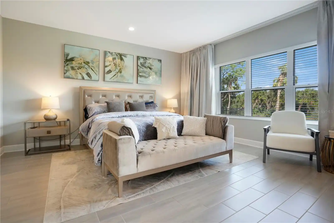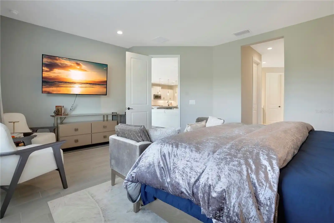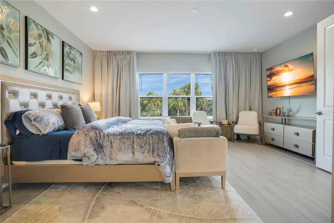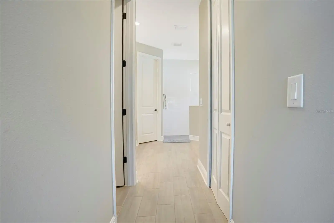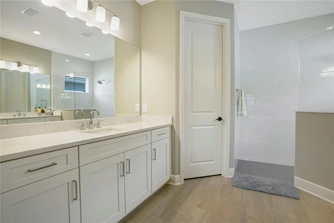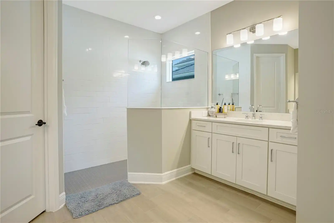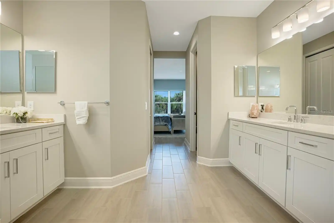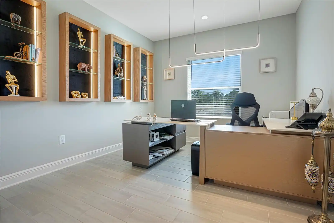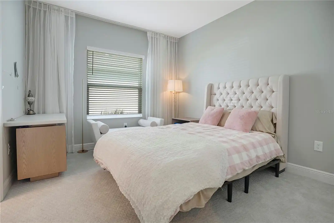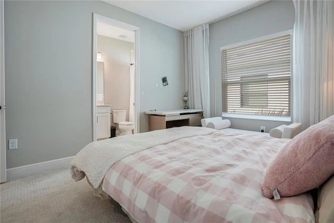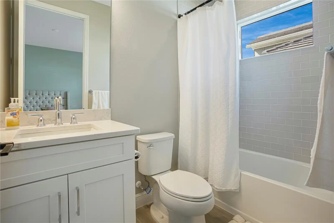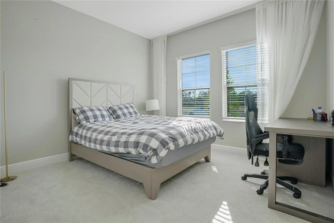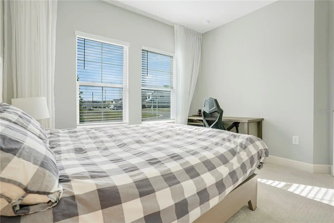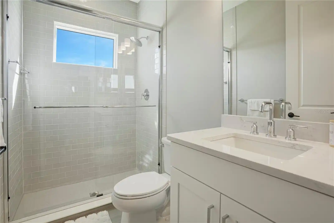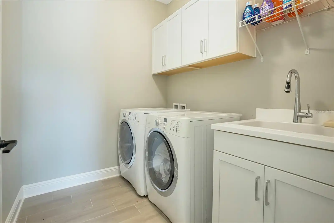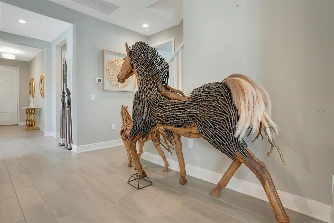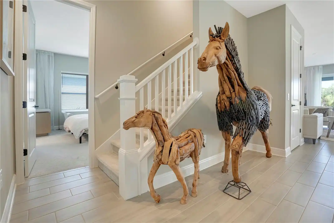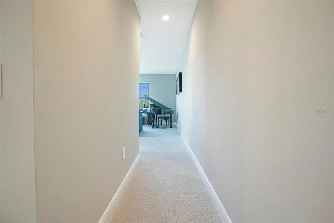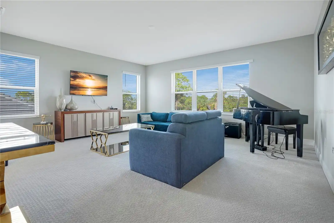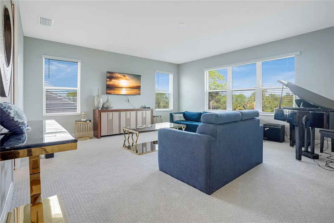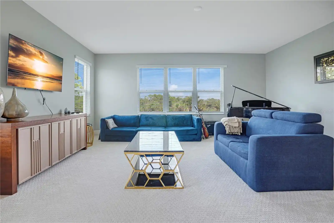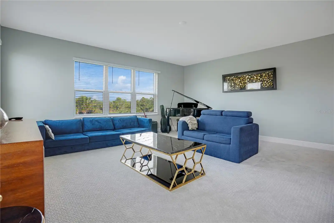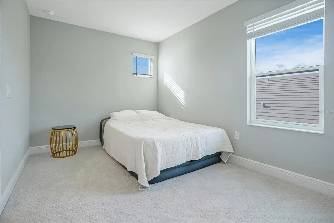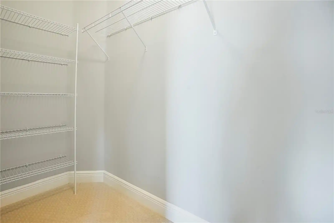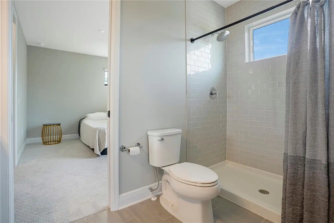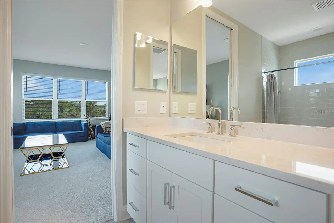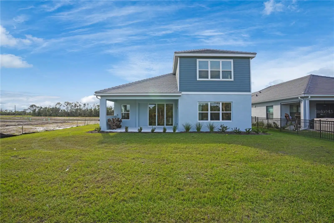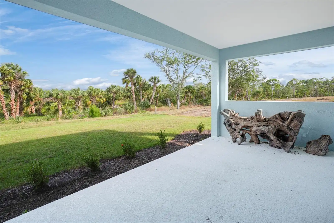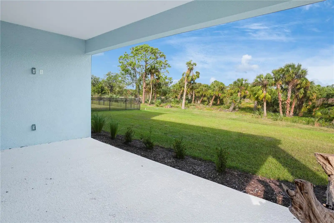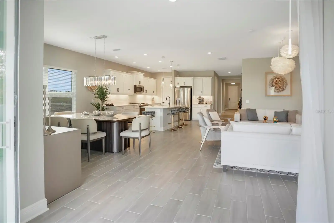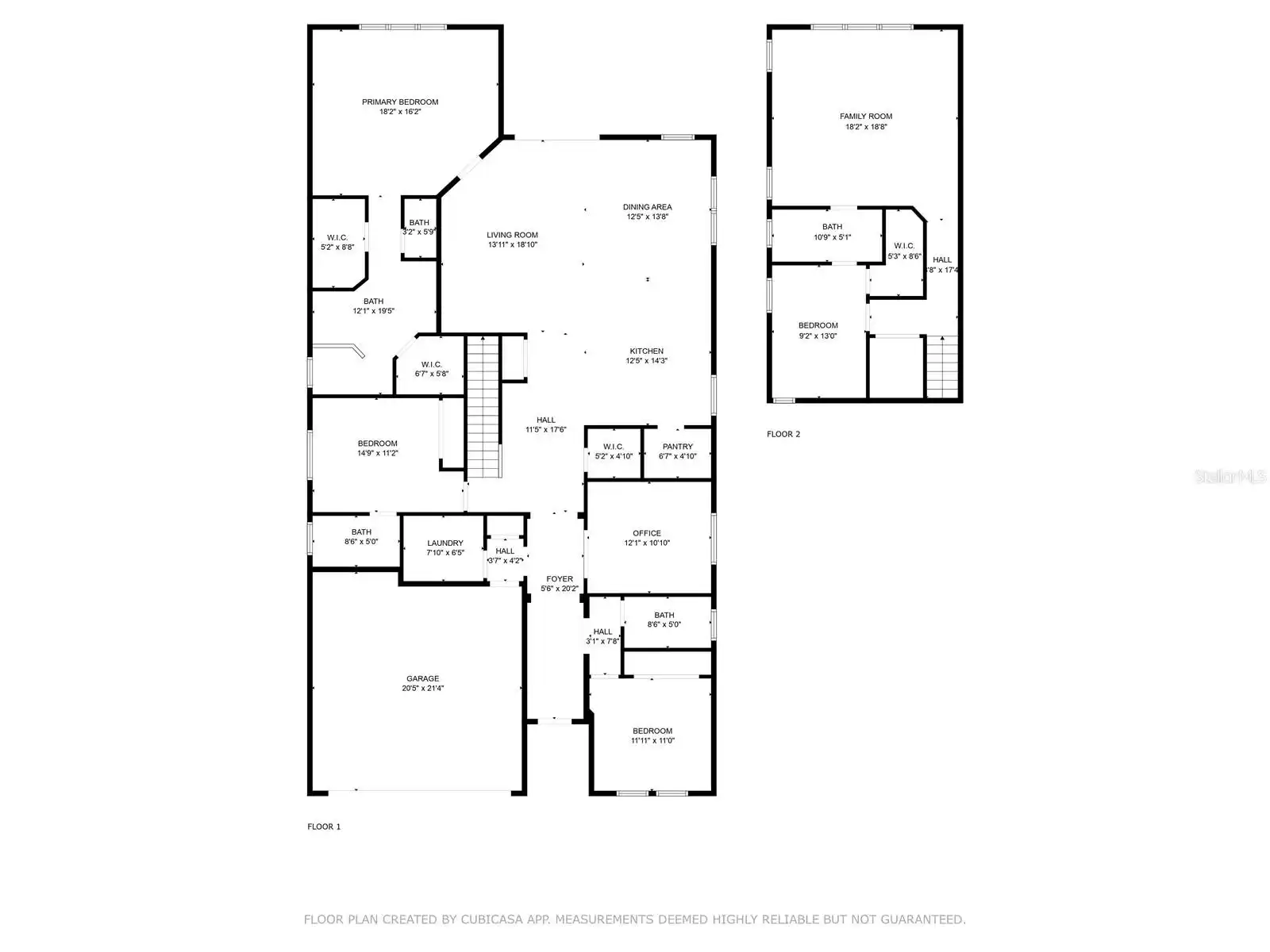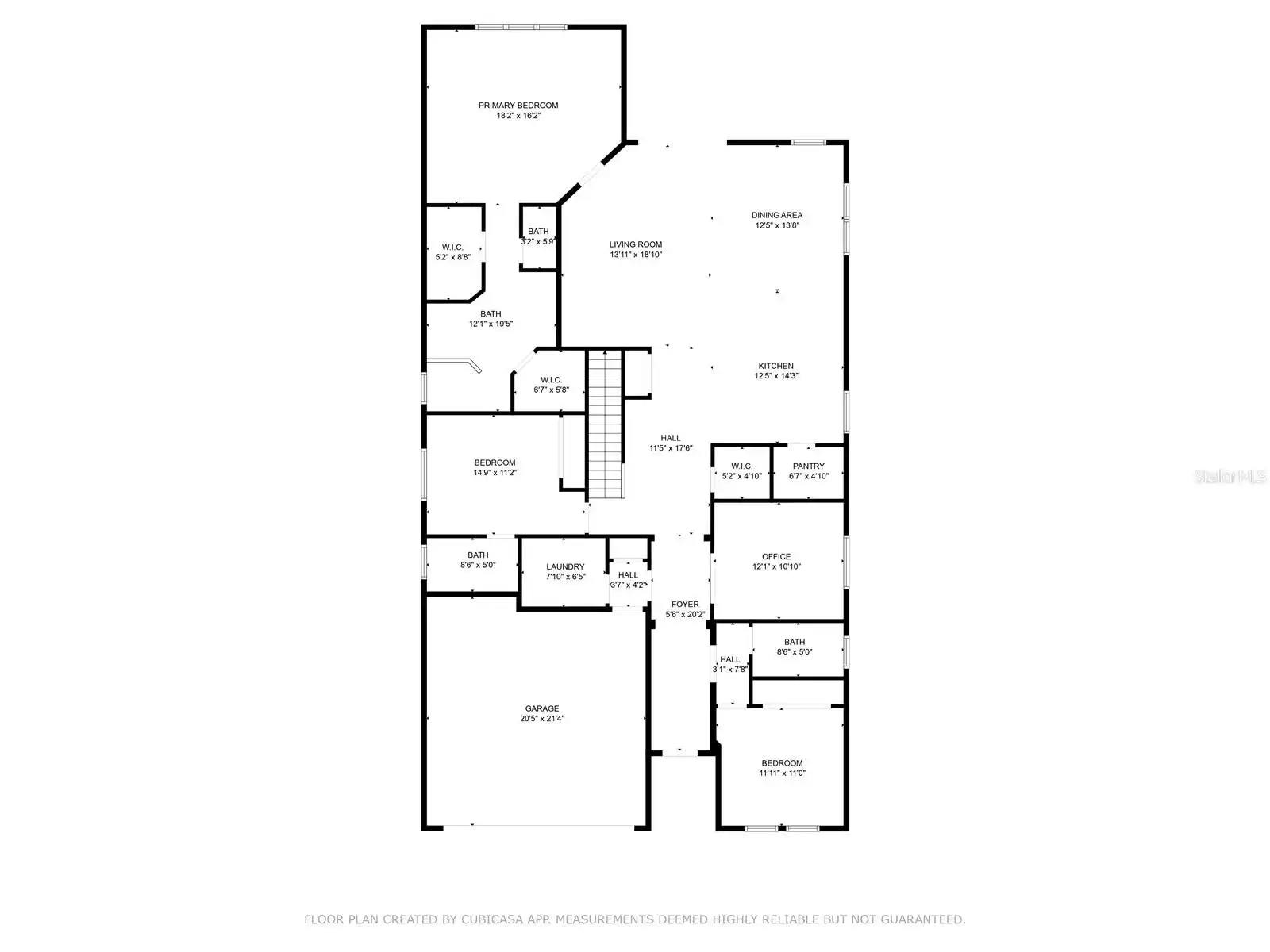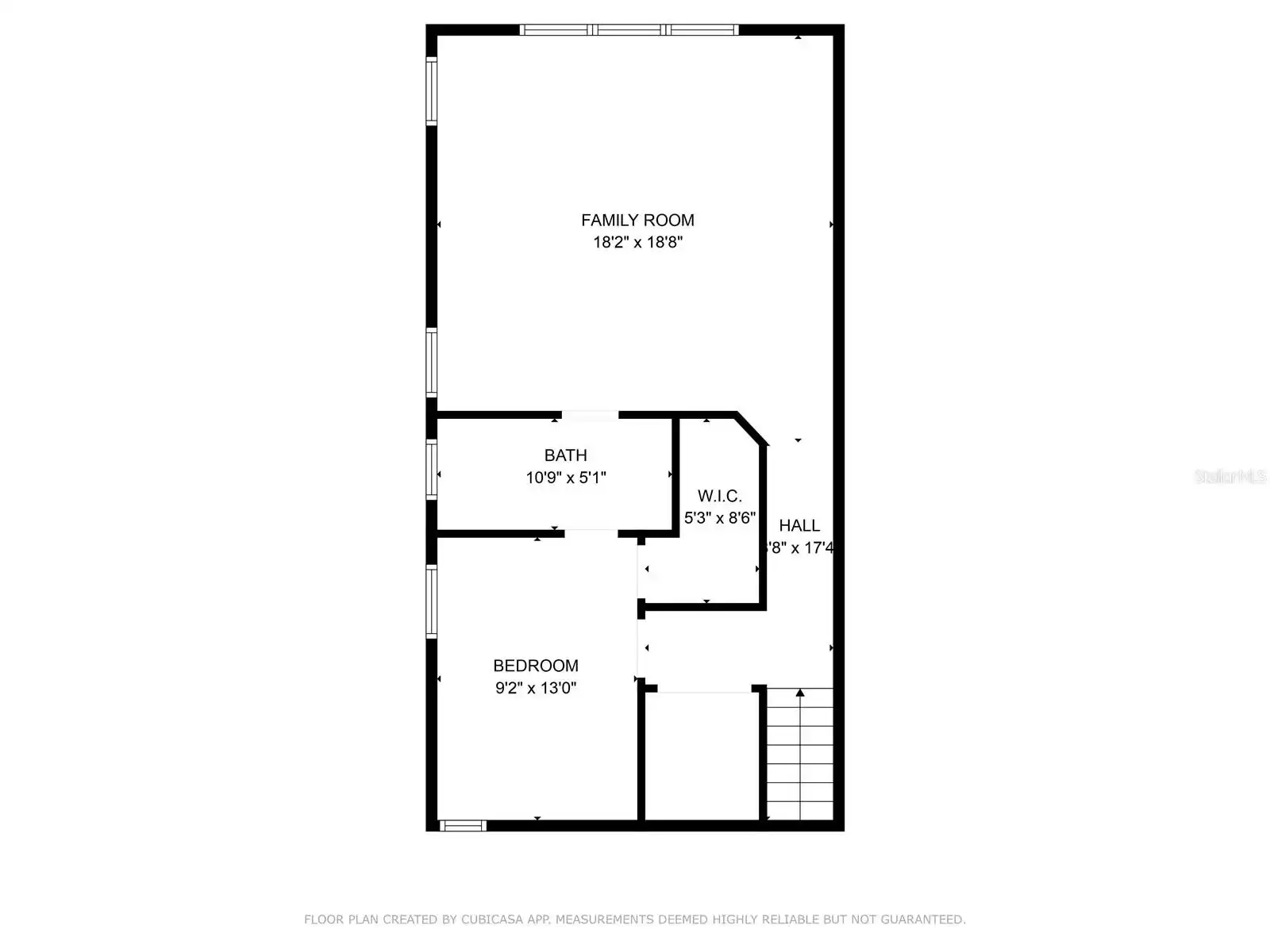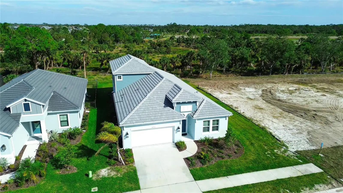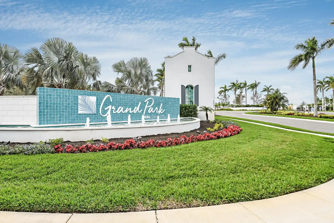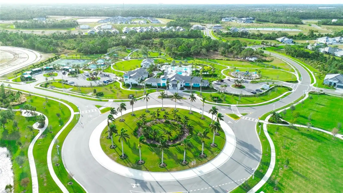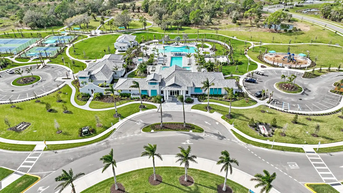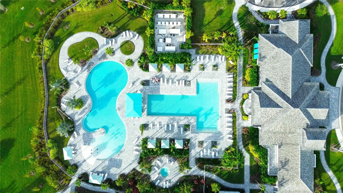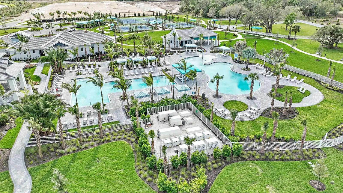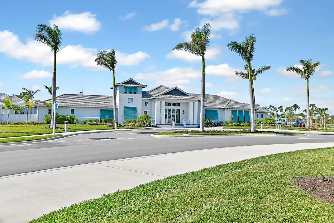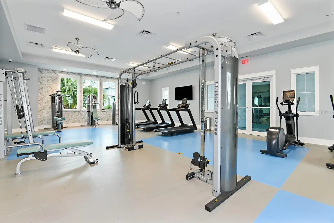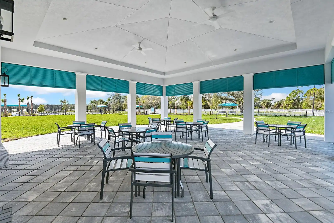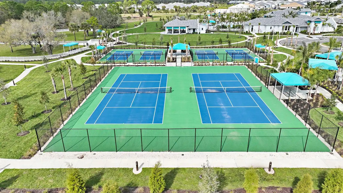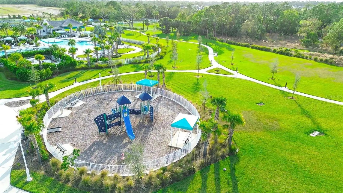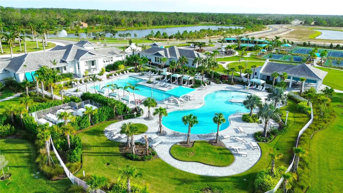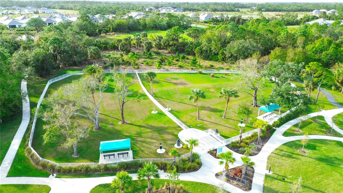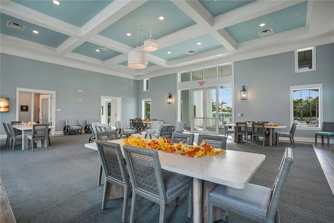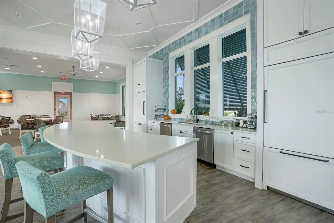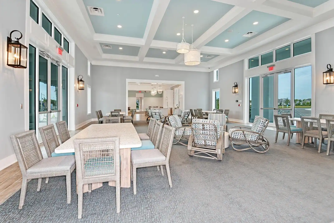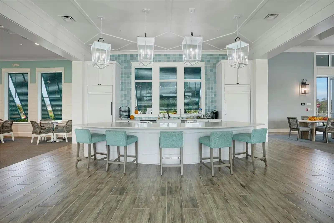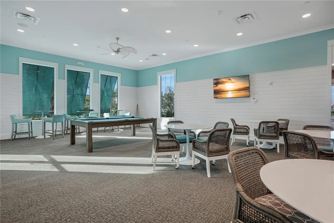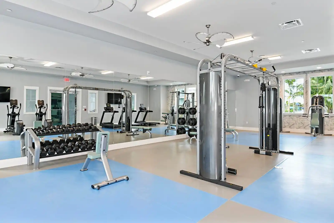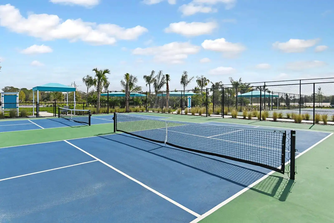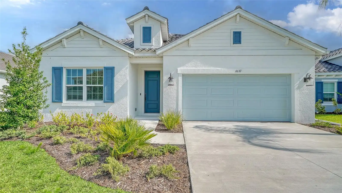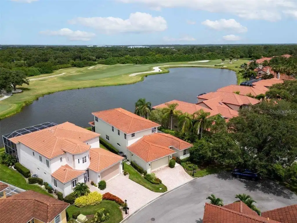Additional Information
Additional Lease Restrictions
SEE HOA DOCS
Additional Parcels YN
false
Additional Rooms
Bonus Room, Inside Utility, Loft, Media Room, Storage Rooms
Alternate Key Folio Num
0309030471
Appliances
Cooktop, Dishwasher, Disposal, Dryer, Electric Water Heater, Freezer, Ice Maker, Microwave, Refrigerator, Washer, Water Filtration System
Approval Process
SEE HOA DOCS
Association Amenities
Clubhouse, Fitness Center, Gated, Maintenance, Park, Pickleball Court(s), Playground, Pool, Recreation Facilities, Security, Spa/Hot Tub, Tennis Court(s), Trail(s)
Association Email
jrandall@castlegroup.com
Association Fee Frequency
Monthly
Association Fee Includes
Pool, Maintenance Grounds, Management, Recreational Facilities
Association Fee Requirement
Required
Association URL
Castlegroup.com
Building Area Source
Public Records
Building Area Total Srch SqM
346.34
Building Area Units
Square Feet
Calculated List Price By Calculated SqFt
285.67
Construction Materials
Block, Stucco
Cumulative Days On Market
2
Disclosures
Seller Property Disclosure
Elementary School
Lakeview Elementary
Exterior Features
Irrigation System, Lighting, Sliding Doors
High School
Riverview High
Interior Features
Dry Bar, Eat-in Kitchen, Living Room/Dining Room Combo, Open Floorplan, Primary Bedroom Main Floor, Smart Home, Split Bedroom, Stone Counters, Walk-In Closet(s)
Internet Address Display YN
true
Internet Automated Valuation Display YN
false
Internet Consumer Comment YN
true
Internet Entire Listing Display YN
true
Laundry Features
Inside, Laundry Room
Living Area Source
Public Records
Living Area Units
Square Feet
Lot Features
In County, Landscaped, Oversized Lot, Sidewalk, Paved
Lot Size Square Meters
856
Middle Or Junior School
Sarasota Middle
Modification Timestamp
2024-11-24T19:06:33.929Z
Property Condition
Completed
Property Description
Walk-Up
Public Remarks
Beautiful New Construction in Grand Park- Welcome to this stunning Triumph model by Neal Communities, nestled in the highly sought-after gated community of Grand Park. Designed with modern elegance and practicality in mind, this thoughtfully crafted block home located on a premium lot of 9, 219 sqft (larger than most) offers 4 bedrooms + den, 4 bathrooms, and an expansive second-floor loft, perfect for today’s lifestyle. Step into an inviting open floor plan bathed in natural light, with serene views of the surrounding conservation area. The heart of the home is the chef’s kitchen, where no detail was overlooked. Featuring quartz countertops, a gas range, farmhouse sink, and a spacious walk-in pantry, this space is as functional as it is beautiful. Seamlessly connected to the living, dining and outdoor patio area, this kitchen is perfect for entertaining. The primary suite, located on the first floor, offers a tranquil retreat with views of the conservation area, and an en-suite bathroom that includes his and her closets and dual vanities. Two additional bedrooms, two bathrooms, a den, 2 additional storage rooms and a convenient laundry room complete the first floor. Upstairs, you’ll find the 4th bedroom with its own en-suite bath and an oversized loft, offering endless possibilities—think game room, home theater, or even a private in-law suite. Every detail of this home was designed for luxury and convenience, including 8' tall doors, wood-look ceramic tile flooring, a frameless glass shower enclosure, and quartz countertops throughout. The exterior is equally impressive, featuring impact-rated windows and doors, a tile roof, pocket sliders to the lanai, gas and electrical hookups for an outdoor kitchen, and pre-wiring for a future pool. Located in an A+ SCHOOL DISTRICT, Grand Park sets a new standard for community living. Enjoy world-class amenities just steps from your door, including two resort-style pools with a splash pad, a fitness center, dog park, tennis and pickle ball courts, playgrounds, green spaces, and miles of walking trails. The expansive clubhouse offers gathering spaces, a kitchen, and more for community events or private gatherings. Conveniently located just a few minutes from I-75, and close to Siesta Key Beach, UTC, and downtown Sarasota, this property is a rare gem in one of the most desirable areas. FURNITURE PACKAGE AVAILABLE-HOME CAN BE SOLD FULLY FURNISHED as seen in photos. Schedule your showing today and discover the lifestyle waiting for you in Grand Park!
RATIO Current Price By Calculated SqFt
285.67
Realtor Info
Docs Available, Floor Plan Available
SW Subdiv Community Name
Not Applicable
Showing Requirements
Appointment Only, Call Listing Agent, Listing Agent Must Accompany, Lock Box Coded, ShowingTime
Status Change Timestamp
2024-11-22T15:40:44.000Z
Tax Book Number
56-293-310
Tax Legal Description
LOT 471, GRAND PARK PHASE 2, PB 56 PG 293-310
Total Acreage
0 to less than 1/4
Universal Property Id
US-12115-N-0309030471-R-N
Unparsed Address
10214 CRYSTAL ISLE CIR
Utilities
Cable Connected, Electricity Connected, Natural Gas Connected, Sewer Connected, Water Connected
Window Features
Impact Glass/Storm Windows, Shades, Window Treatments






































































