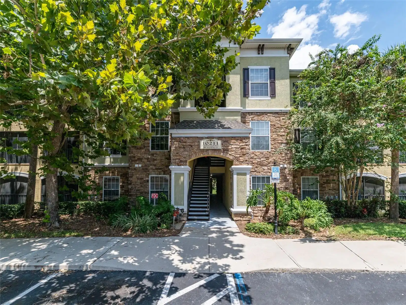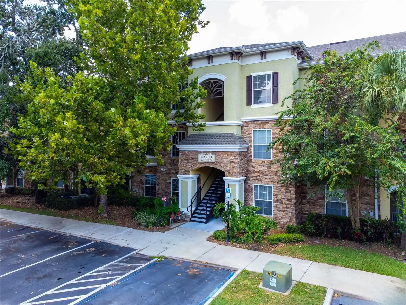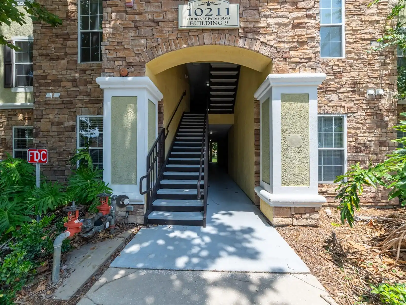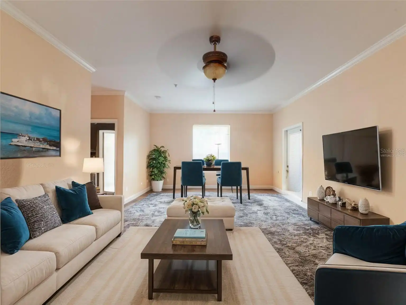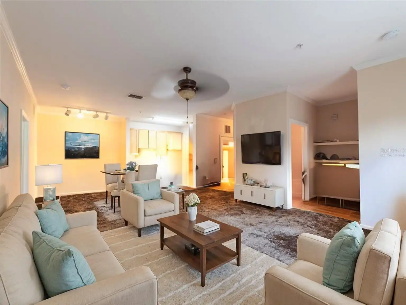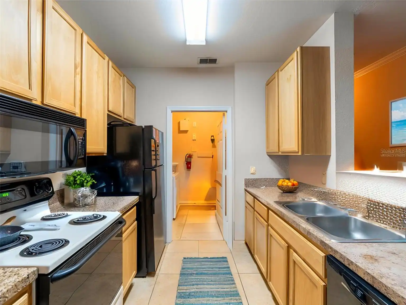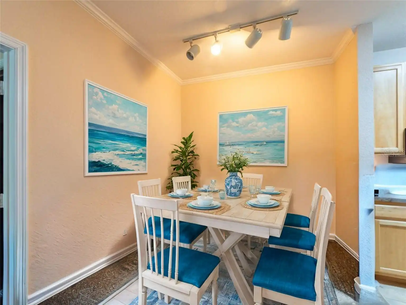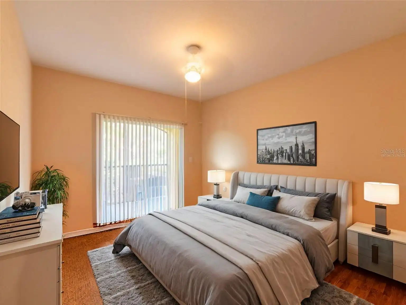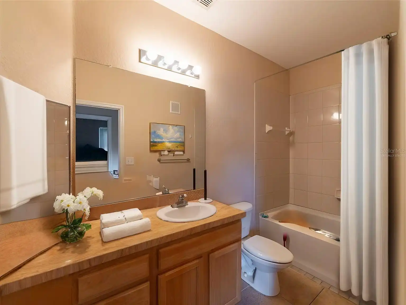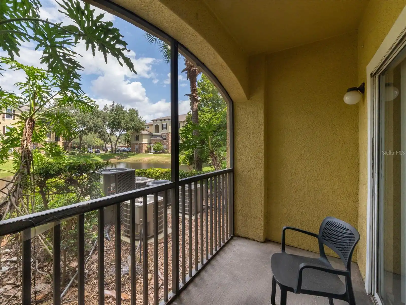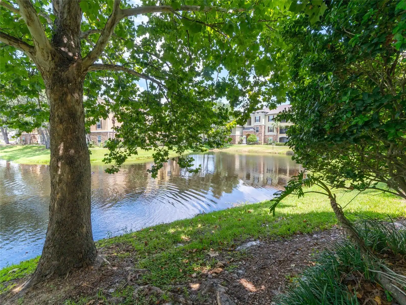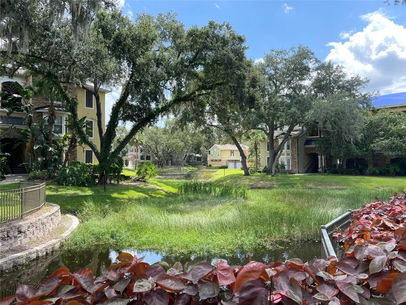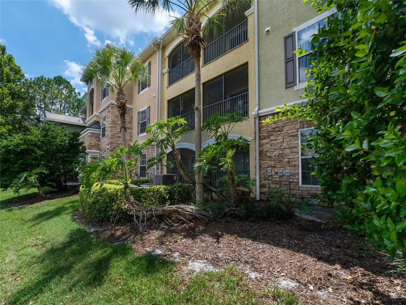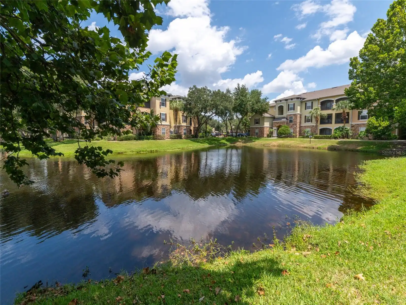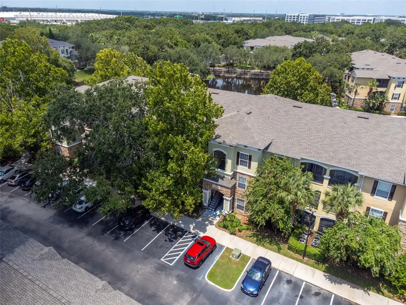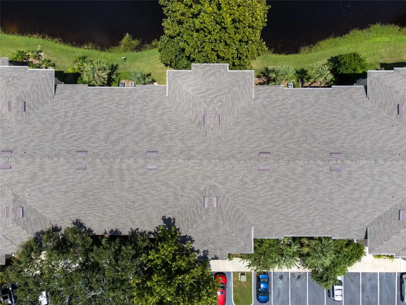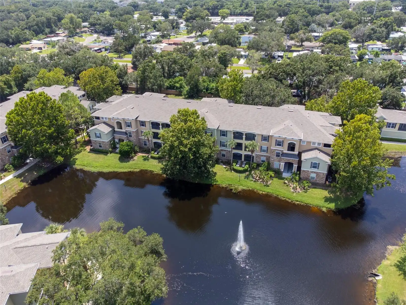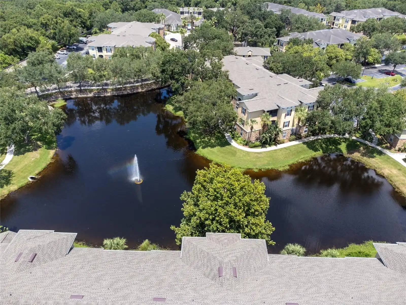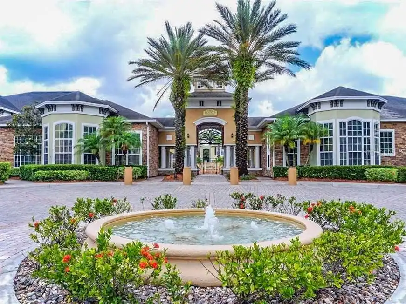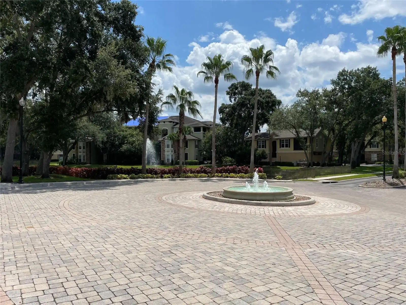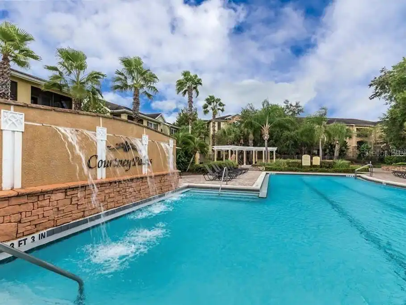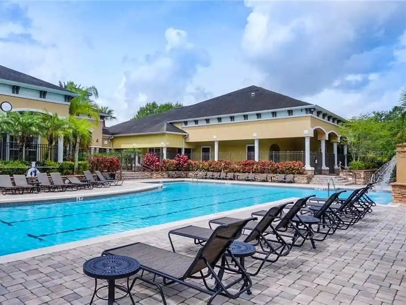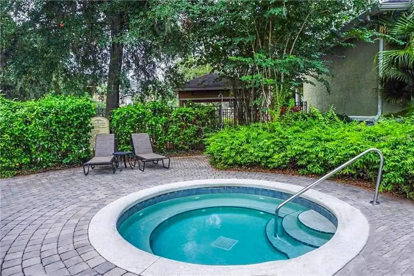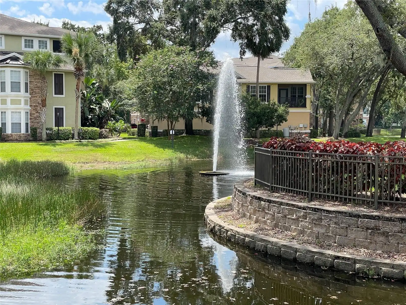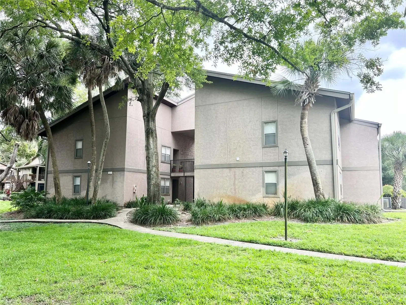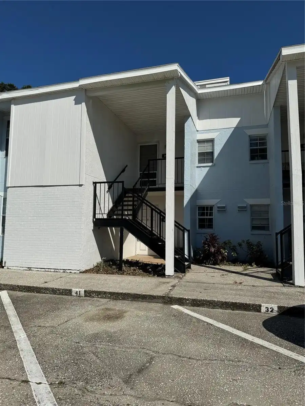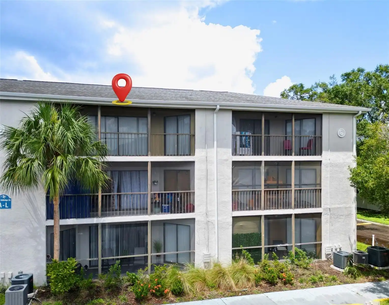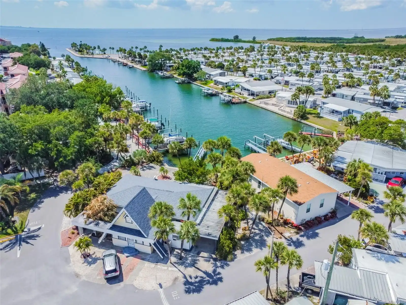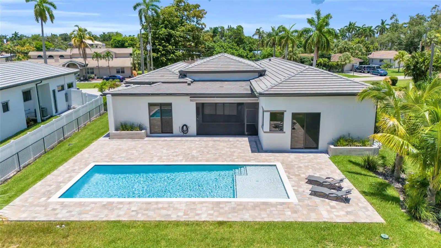Additional Information
Additional Lease Restrictions
Buyer to verify.
Additional Parcels YN
false
Additional Rooms
Inside Utility
Appliances
Dishwasher, Disposal, Microwave, Range, Refrigerator
Approval Process
Applicaton.
Architectural Style
Contemporary
Association Approval Required YN
1
Association Fee Includes
Common Area Taxes, Pool, Maintenance Structure, Maintenance Grounds, Private Road, Sewer, Trash, Water
Building Area Source
Public Records
Building Area Total Srch SqM
105.54
Building Area Units
Square Feet
Building Name Number
10211
Calculated List Price By Calculated SqFt
205.74
Community Features
Clubhouse, Community Mailbox, Deed Restrictions, Fitness Center, Gated Community - No Guard, Pool, Sidewalks
Construction Materials
Block, Stone, Stucco, Wood Frame
Contract Status
Inspections
Cumulative Days On Market
54
Currency Monthly Rent Amount
1600.00
Days Notice To Tenant If Not Renew
60 days
Elementary School
Frost Elementary School
End Date of Lease
2026-02-23
Expected Closing Date
2024-11-27T00:00:00.000
Exterior Features
French Doors, Sidewalk, Sliding Doors
Flooring
Carpet, Ceramic Tile
Interior Features
Ceiling Fans(s), Thermostat, Walk-In Closet(s)
Internet Address Display YN
true
Internet Automated Valuation Display YN
true
Internet Consumer Comment YN
false
Internet Entire Listing Display YN
true
Laundry Features
Inside, Laundry Room
List AOR
Pinellas Suncoast
Living Area Source
Public Records
Living Area Units
Square Feet
Lot Features
City Limits, Landscaped, Near Public Transit, Sidewalk, Paved, Private
Middle Or Junior School
Giunta Middle-HB
Modification Timestamp
2024-10-31T16:05:10.781Z
Monthly Condo Fee Amount
443
Parcel Number
U-30-29-20-ZZZ-000002-69430.3
Patio And Porch Features
Covered, Enclosed, Patio, Screened
Planned Unit Development YN
1
Previous List Price
220000
Price Change Timestamp
2024-10-01T17:30:43.000Z
Property Condition
Completed
Public Remarks
One or more photo(s) has been virtually staged. Enjoy this AMAZING LOCATION with convenient access to all of Tampa, Brandon, and surrounding areas! The GATED community of Courtney Palms offers its residents RESORT-STYLE AMENITIES, a gorgeous entry, and beautiful landscaping. This MAINTAINED and CLEAN first-floor unit features a STONE FRONT EXTERIOR, 2 SPACIOUS BEDROOMS, 2 FULL BATHROOMS, a PRIVATE SCREENED BALCONY, an IN-UNIT LAUNDRY ROOM, an OPEN FLOOR PLAN, and plenty of STORAGE. WALK-IN CLOSET in the main bedroom. Courtney Palms' amenities include a SPARKLING POOL and SPA, WALKING TRAILS, FOUNTAINS, a CLUBHOUSE and BUSINESS CENTER, LOUNGE, FITNESS CENTER, RECREATIONAL FACILITIES, and MORE! Easy access to the Crosstown, I-75, and 301 to make your commute a breeze. Just minutes to downtown Tampa! Enjoy all the nearby shopping and dining, as well as local schools, churches, and hospitals. Make your appointment today, and make this home YOURS!
Purchase Contract Date
2024-10-30
RATIO Current Price By Calculated SqFt
205.74
Road Responsibility
Private Maintained Road
Road Surface Type
Asphalt, Paved
Showing Requirements
See Remarks, ShowingTime
Status Change Timestamp
2024-10-31T16:04:43.000Z
Tax Book Number
0000000000
Tax Legal Description
COMM AT THE SW COR OF SW 1/4 OF SEC 30 THN S 89 DEG 40 MIN 45 SEC E ALG S BDRY 902.78 FT TO A PT OF INTERS W/ELY R/W LINE OF HWY 301 THN ALG ELY R/W LINE N08 DEG 20 MIN 31 SEC W 809.23 FT TO THE POB CONT N 08 DEG 20 MIN 31 SEC W 241.89 FT N
Total Acreage
0 to less than 1/4
Universal Property Id
US-12057-N-302920000002694303-S-103
Unparsed Address
10211 COURTNEY PALMS #103 #103
Utilities
Cable Available, Electricity Connected, Phone Available, Public, Sewer Connected, Street Lights, Water Connected
Vegetation
Mature Landscaping, Oak Trees, Trees/Landscaped
























