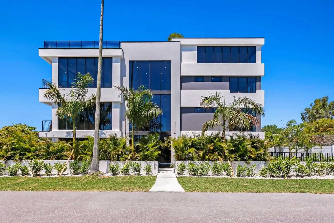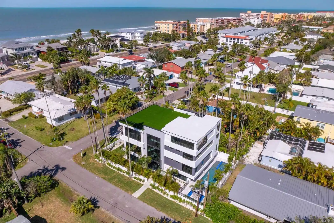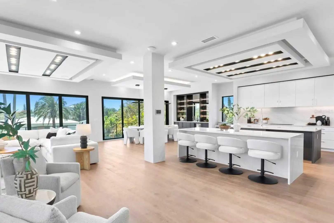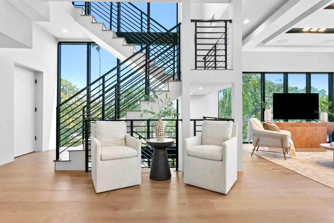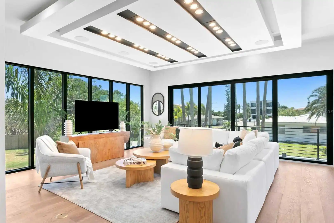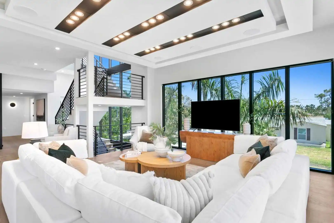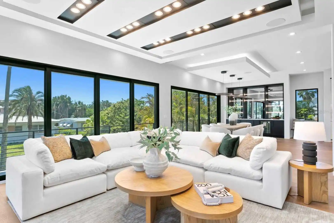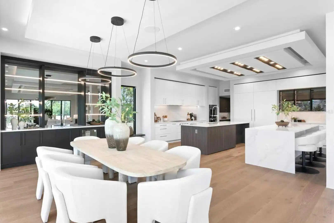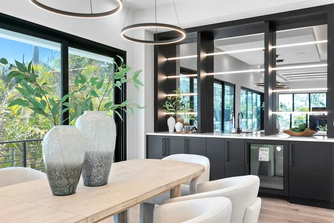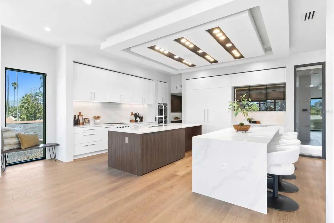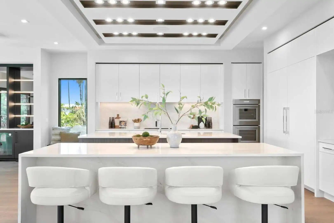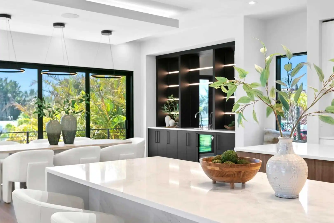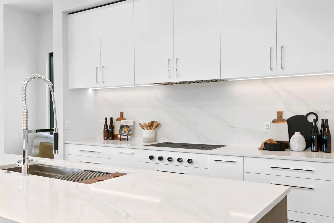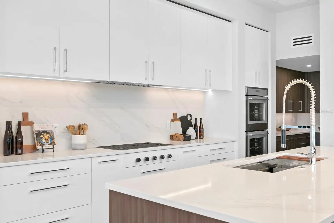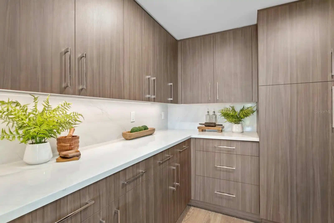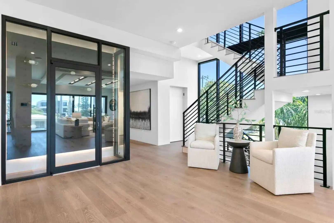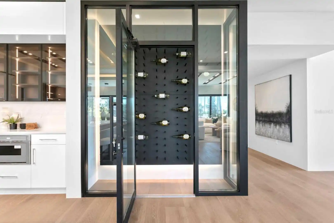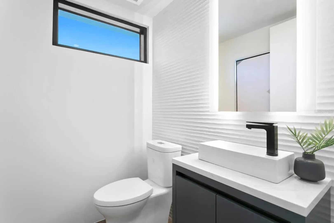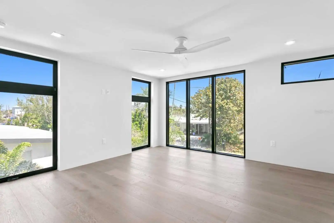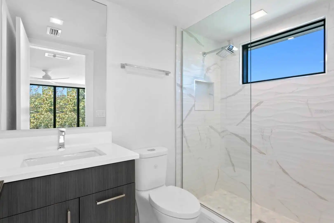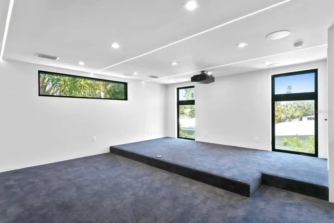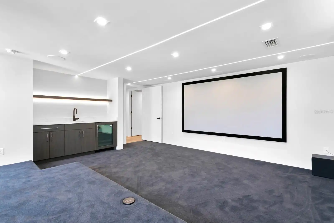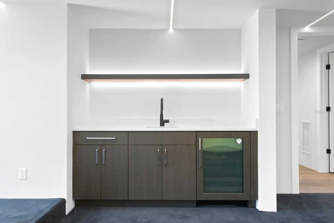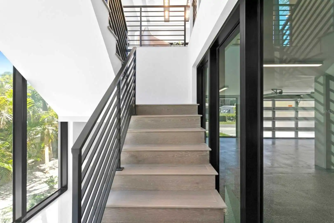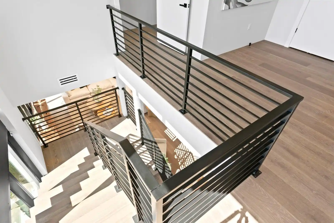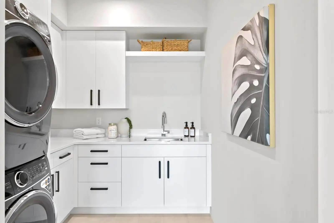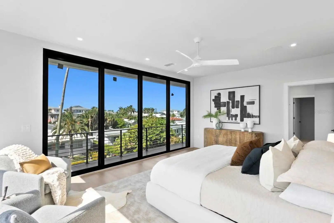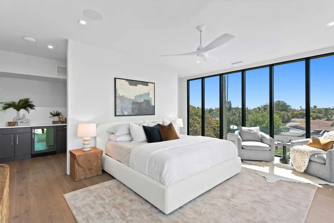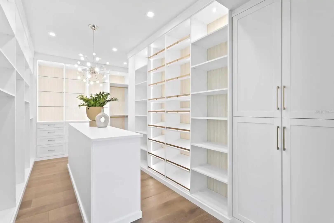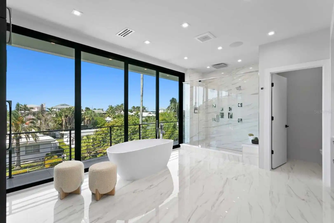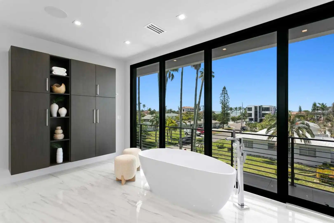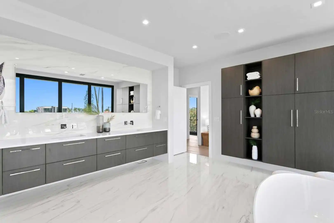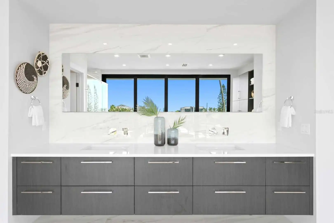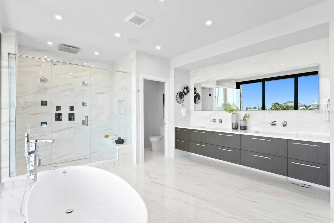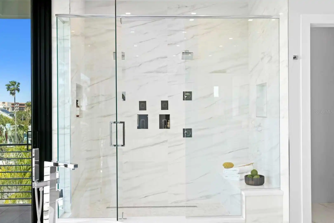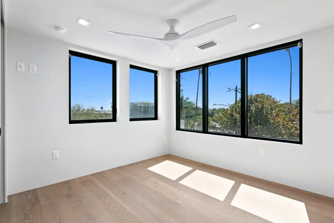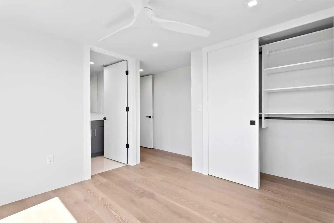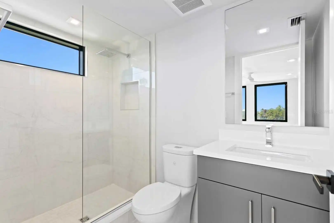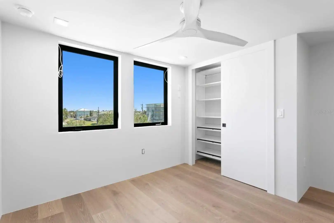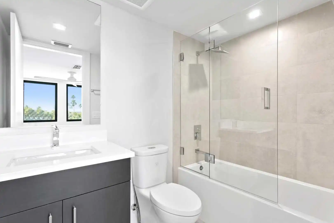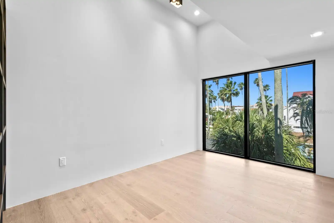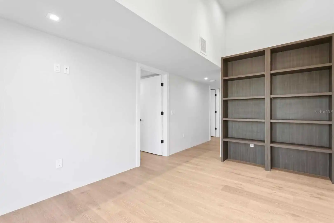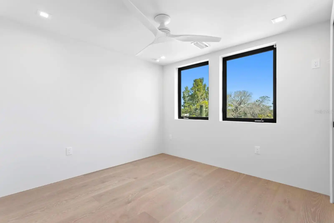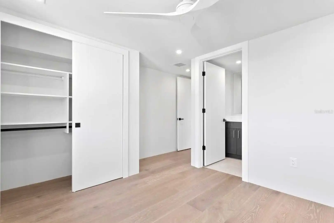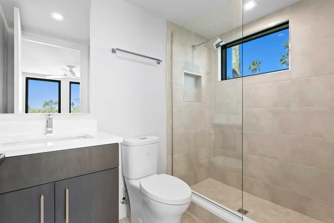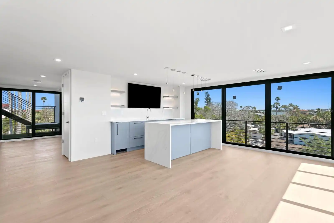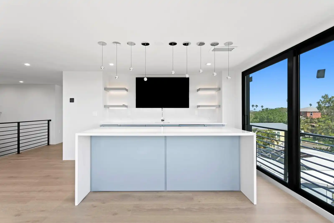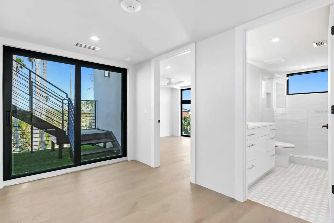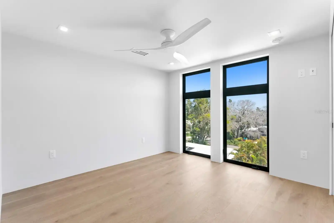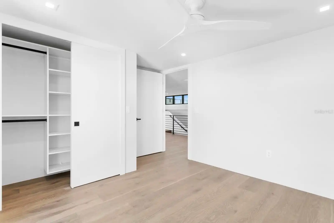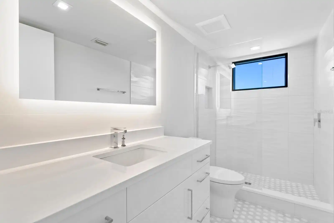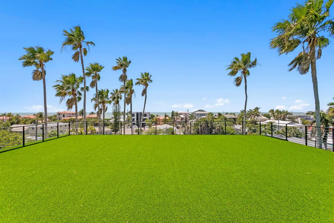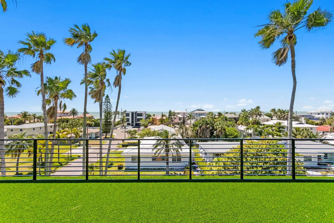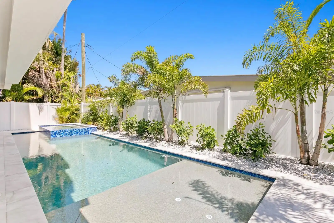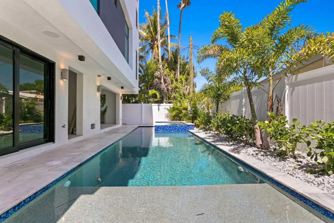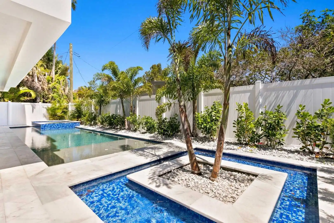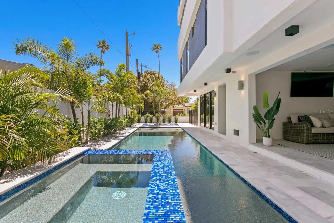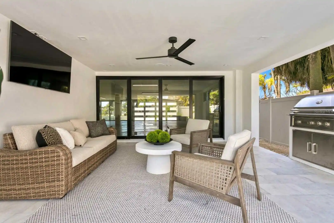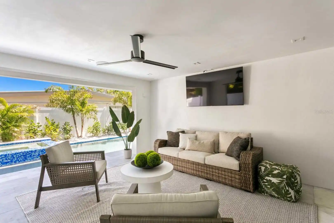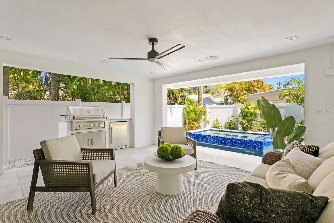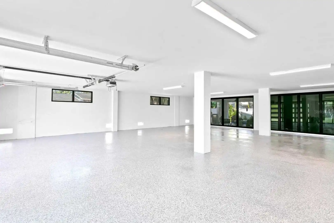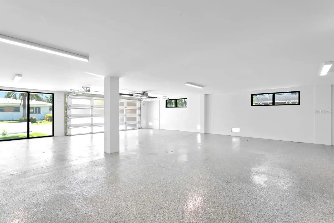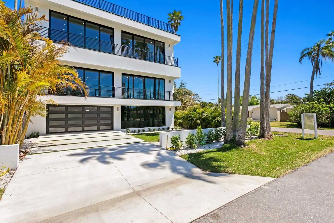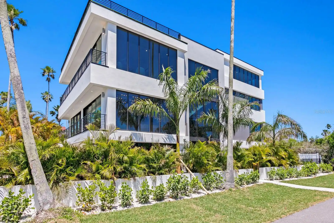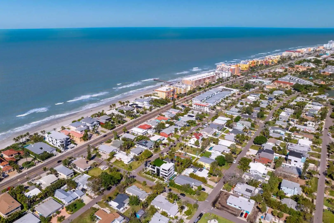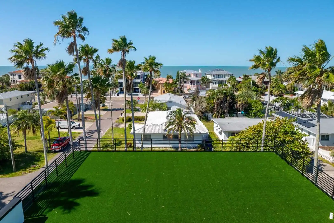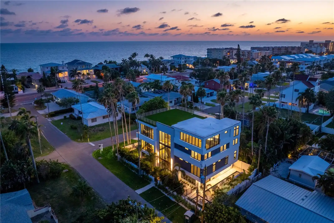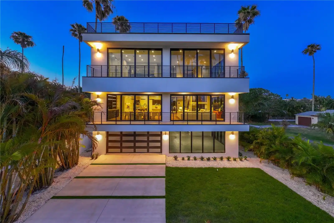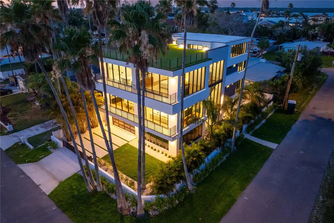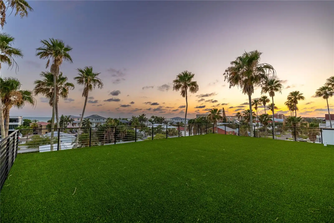Additional Information
Additional Lease Restrictions
See Redington Beach Restrictions
Additional Parcels YN
false
Additional Rooms
Bonus Room, Den/Library/Office, Family Room, Media Room
Appliances
Built-In Oven, Cooktop, Dishwasher, Disposal, Gas Water Heater, Microwave, Refrigerator, Wine Refrigerator
Architectural Style
Contemporary, Elevated
Builder License Number
CGC1516428
Builder Name
TULIA DEVELOPMENT & CONSTRUCTION LLC
Building Area Source
Builder
Building Area Total Srch SqM
786.80
Building Area Units
Square Feet
Calculated List Price By Calculated SqFt
836.54
Construction Materials
Block, Concrete
Cumulative Days On Market
222
Elementary School
Bauder Elementary-PN
Exterior Features
Balcony, Outdoor Kitchen
Flood Zone Date
2021-08-24
Flood Zone Panel
12103C0187H
Foundation Details
Slab, Stem Wall
High School
Seminole High-PN
Interior Features
Built-in Features, Elevator, Kitchen/Family Room Combo, Living Room/Dining Room Combo, PrimaryBedroom Upstairs, Solid Wood Cabinets, Stone Counters, Wet Bar
Internet Address Display YN
true
Internet Automated Valuation Display YN
false
Internet Consumer Comment YN
false
Internet Entire Listing Display YN
true
List AOR
Pinellas Suncoast
Living Area Source
Builder
Living Area Units
Square Feet
Lot Size Square Meters
557
Middle Or Junior School
Seminole Middle-PN
Modification Timestamp
2024-09-28T16:46:07.467Z
Parcel Number
05-31-15-73854-003-0100
Pool Features
Heated, In Ground
Previous List Price
5495000
Price Change Timestamp
2024-08-26T22:42:24.000Z
Property Condition
Completed
Public Remarks
Brand New Construction- Completed Modern Masterpiece in Redington Beach by Tulia Home Designs. THIS IS THE COASTAL CONSTRUCTION STANDARD OF THE FUTURE. State-of-the-art design and Q1 commercial construction with steel trusses, concrete floors, concrete roof, metal framing, pilings, impact doors/windows, and FEMA compliant elevated flood zone construction. This modern three-story walled and gated coastal location one block from the beach features a spectacular turf rooftop terrace offering over 1, 600 SF, stunning beach vistas and captivating sunsets. Every custom detail has been addressed from a dramatic floating staircase and expansive front entry, climate-controlled wine cellar, to a gym and 7 car garage. Floor to ceiling windows and soaring ceilings provide the backdrop for impressive entertaining in an open floor plan. The first floor delivers an outstanding chef’s kitchen with quartz waterfall island, top-of-the-line appliances (Wolf/Thermador) and butler’s pantry overlooking the dining area and family room. The first level also features an ensuite guest bedroom, powder bath and fully equipped media room with surround sound and stadium seating. A 3-stop elevator assures easy transition from floor to floor, with the second level offering 3 ensuite bedrooms and a grand master retreat. The private primary oasis provides large sliders to a private terrace, indulgent spa-inspired bath and custom closet/dressing area. The third level boasts an expansive rooftop terrace along with an entertaining bar and additional guest bedroom/office. The ground level is all about entertaining with a spacious covered lanai and outdoor kitchen, gym and pool, floating spa and sun deck. Additional features include hardwood flooring throughout, California Closets, custom cabinetry by Tulia Cabinet Designs, gas appliances and gas tankless water heater, dual laundry rooms, outdoor surround sound and tropical landscape. In desirable Redington Beach, you are just moments from the pristine Gulf beach and the vibrant energy of coastal living. Minutes to local festivals, restaurants, golf and entertainment! This is a perfect beach paradise to live like you’re on vacation every day. Enjoy the many nearby dining options, John's Pass, Clearwater Beach and downtown St. Pete, with easy access to TPA.
RATIO Current Price By Calculated SqFt
836.54
Showing Requirements
Call Listing Agent, See Remarks
Status Change Timestamp
2024-04-20T18:15:41.000Z
Tax Legal Description
REDINGTON BEACH HOMES BLK 3, LOT 10
Total Acreage
0 to less than 1/4
Universal Property Id
US-12103-N-053115738540030100-R-N
Unparsed Address
102 162ND AVE
Utilities
Cable Connected, Electricity Connected, Natural Gas Connected
Water View
Gulf/Ocean - Partial, Intracoastal Waterway
Window Features
Impact Glass/Storm Windows, Insulated Windows, Low Emissivity Windows




















































































