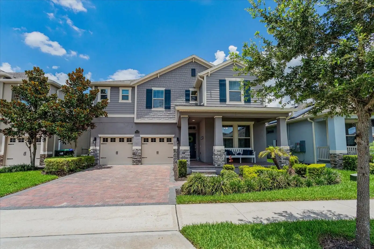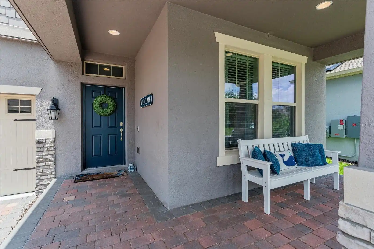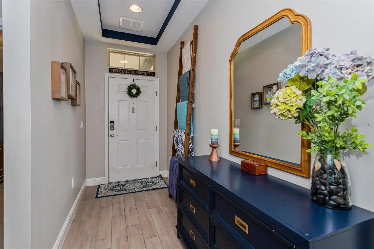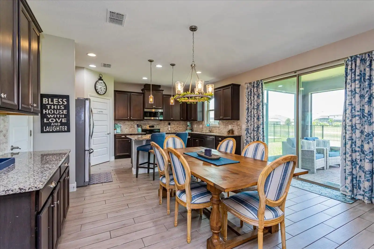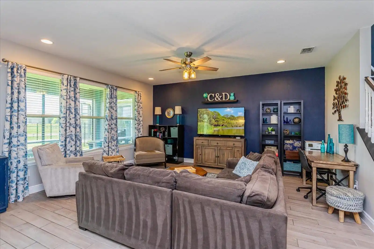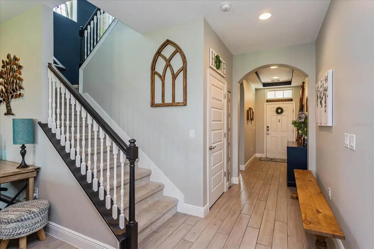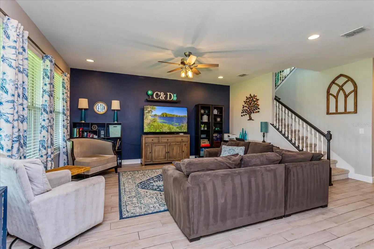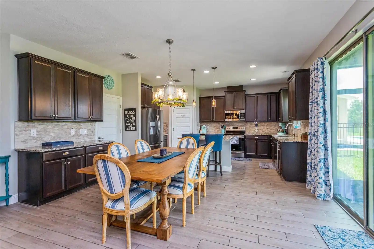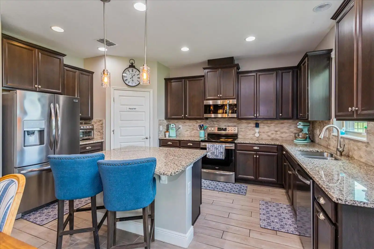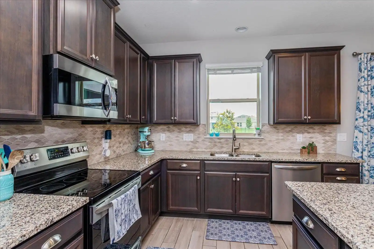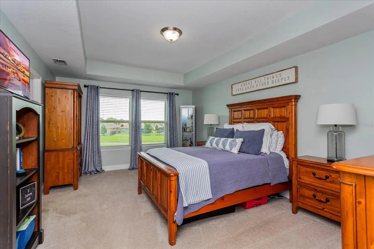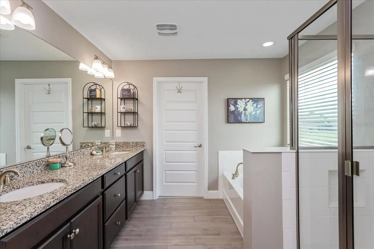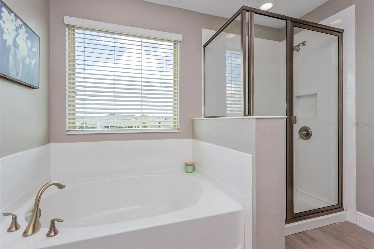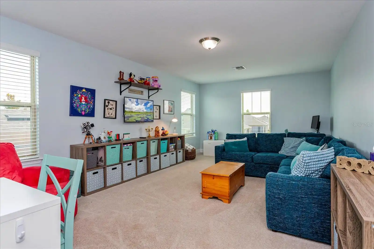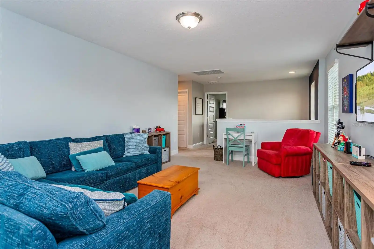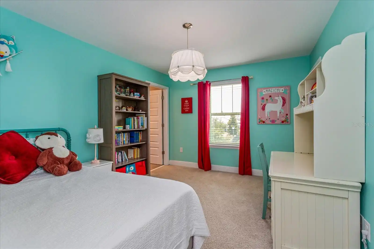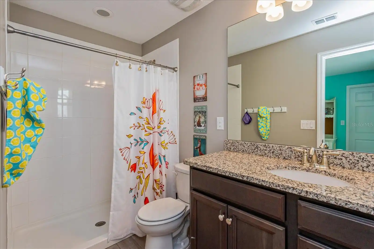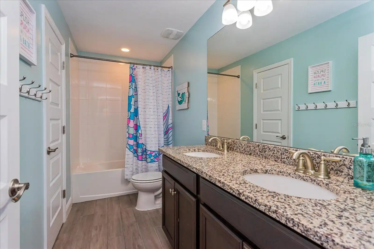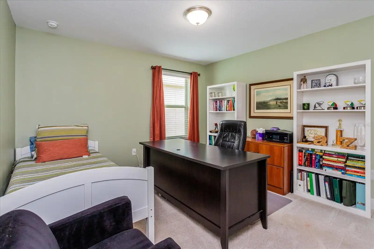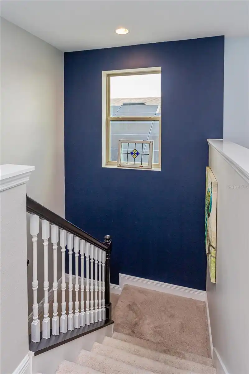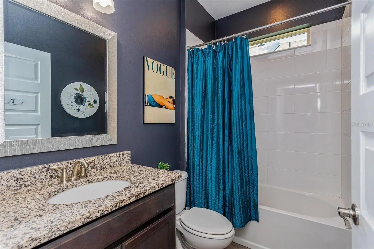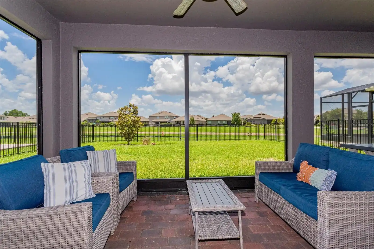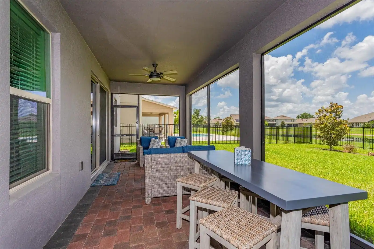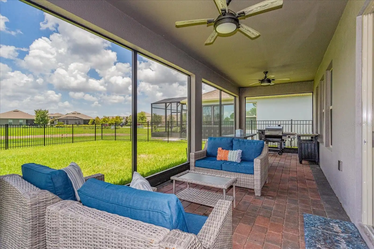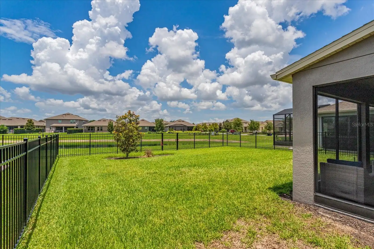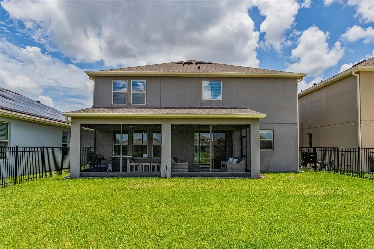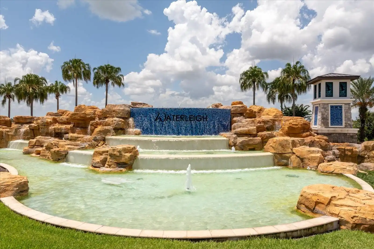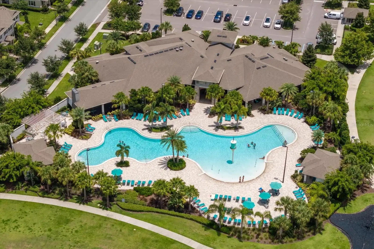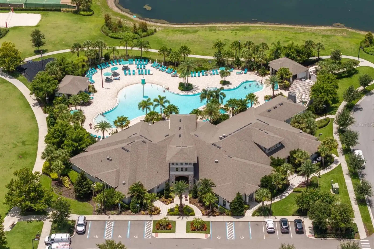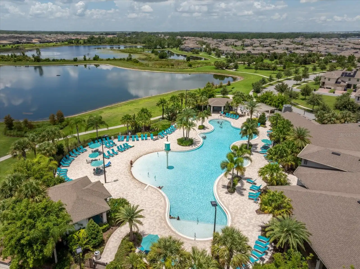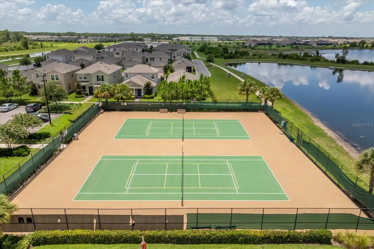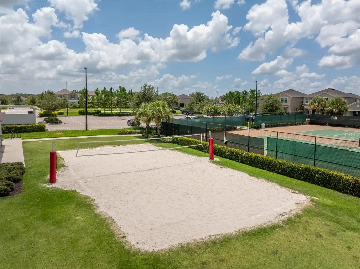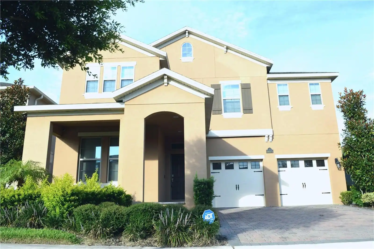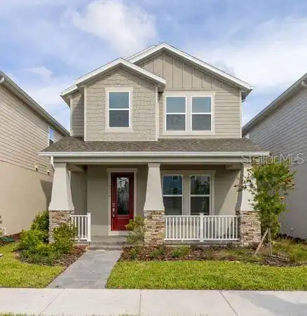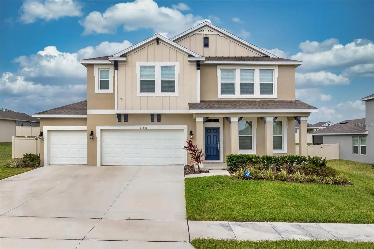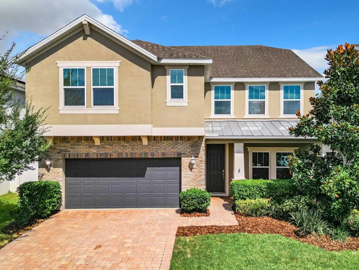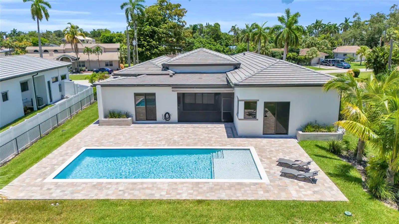Additional Information
Additional Lease Restrictions
Verify with HOA
Additional Parcels YN
false
Alternate Key Folio Num
272407750203320
Appliances
Dishwasher, Microwave, Range, Refrigerator
Approval Process
Verify with HOA
Architectural Style
Traditional
Association Email
scott@mybeaconmanagement.com
Association Fee Frequency
Monthly
Association Fee Includes
Pool, Maintenance Grounds, Recreational Facilities
Association Fee Requirement
Required
Building Area Source
Public Records
Building Area Total Srch SqM
367.90
Building Area Units
Square Feet
Calculated List Price By Calculated SqFt
245.74
Community Features
Fitness Center, Golf Carts OK, Playground, Pool, Sidewalks, Tennis Courts
Construction Materials
Block, Stucco, Wood Frame
Contract Status
Appraisal, Financing, Inspections
Cumulative Days On Market
90
Disclosures
HOA/PUD/Condo Disclosure, Seller Property Disclosure
Expected Closing Date
2024-11-20T00:00:00.000
Exterior Features
Irrigation System, Rain Gutters, Sidewalk, Sprinkler Metered
Flood Zone Date
2012-12-18
Flood Zone Panel
12069C0675
Flooring
Carpet, Ceramic Tile
Interior Features
Ceiling Fans(s), Eat-in Kitchen, Kitchen/Family Room Combo, Open Floorplan, PrimaryBedroom Upstairs, Solid Wood Cabinets, Stone Counters, Tray Ceiling(s), Walk-In Closet(s), Window Treatments
Internet Address Display YN
true
Internet Automated Valuation Display YN
true
Internet Consumer Comment YN
false
Internet Entire Listing Display YN
true
Laundry Features
Laundry Room, Upper Level
Living Area Source
Public Records
Living Area Units
Square Feet
Lot Features
In County, Level, Sidewalk, Paved
Lot Size Square Meters
558
Modification Timestamp
2024-10-15T14:12:07.986Z
Parcel Number
07-24-27-7502-03-320
Patio And Porch Features
Covered, Screened
Pet Restrictions
Verify with HOA
Pet Size
Large (61-100 Lbs.)
Pets Allowed
Cats OK, Dogs OK, Number Limit, Yes
Previous List Price
729900
Price Change Timestamp
2024-10-09T13:57:59.000Z
Public Remarks
Exceptional signature collection “Cresswell” model in the highly sought-after community of Waterleigh in Winter Garden… This stunning home is on a peaceful, fenced water lot… The open floor plan, high ceilings, and windows create an energizing flow of natural light throughout… Rich colors and custom lighting enhance its beauty… Open the sliding doors in the family room and step outside to enjoy your morning coffee on the oversized screened lanai over-looking the water… At the center of the home is the gourmet kitchen with a large island that opens to the large family room… Which is perfect for entertaining… This home features five bedrooms and four full bathrooms… Upstairs is your own personal retreat… The spacious owner’s suite offers a sizable bedroom, luxurious bathroom and walk-in closet… There are three additional bedrooms upstairs and two bathrooms… One of these bathrooms is ensuite and the other is in the hallway… Downstairs is the fifth bedroom and fourth bathroom which is perfect for accessibility… Waterleigh offers resort style amenities including; two beautiful clubhouses with beautiful pools, fitness center, ball field, tennis, mini golf, trails, beach volleyball and a dog park… The HOA also includes lawn care… Waterleigh is in a perfect location with convenient access to shopping, dining & major attractions.
Purchase Contract Date
2024-10-14
RATIO Current Price By Calculated SqFt
245.74
Realtor Info
As-Is, Floor Plan Available
Showing Requirements
24 Hour Notice, ShowingTime
Status Change Timestamp
2024-10-15T14:11:43.000Z
Tax Legal Description
WATERLEIGH PHASE 2B 94/90 LOT 332
Total Acreage
0 to less than 1/4
Universal Property Id
US-12095-N-072427750203320-R-N
Unparsed Address
10145 BEACH PORT DR
Utilities
Underground Utilities
Vegetation
Trees/Landscaped
Window Features
Blinds, Window Treatments


































