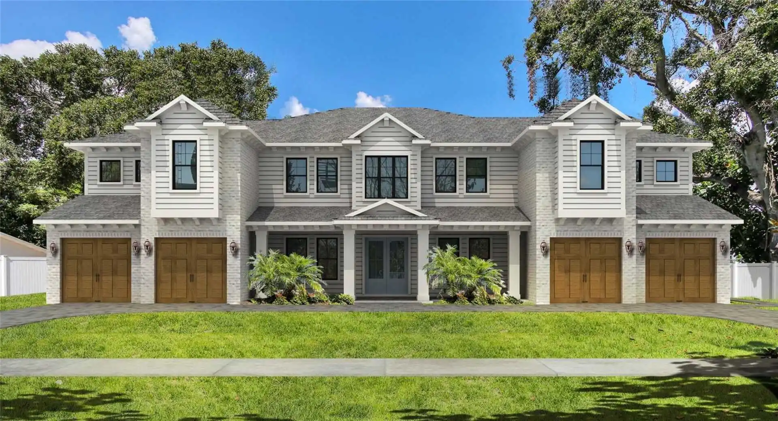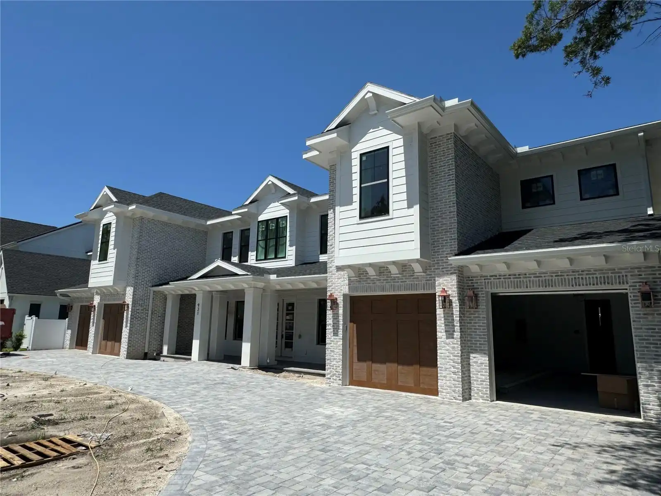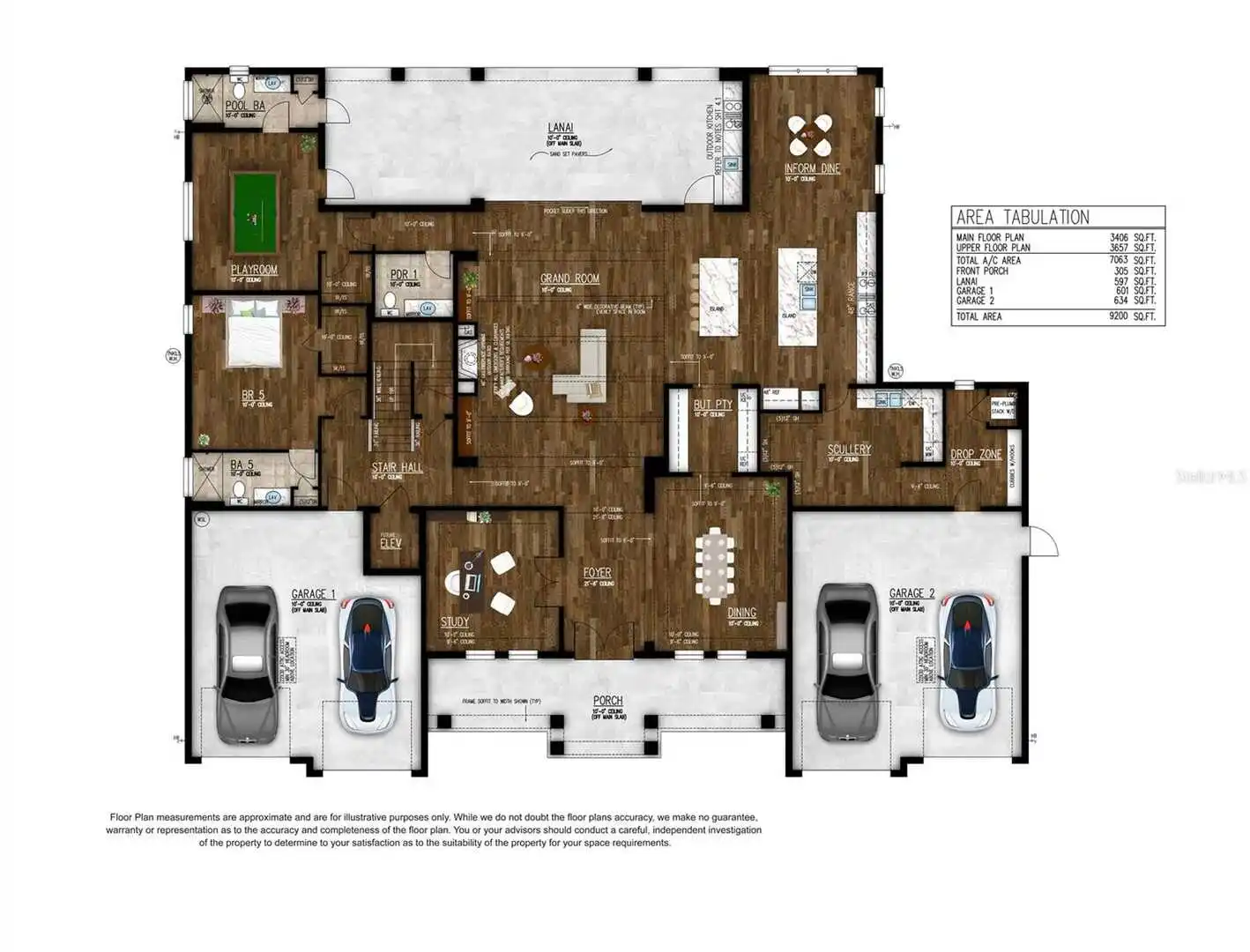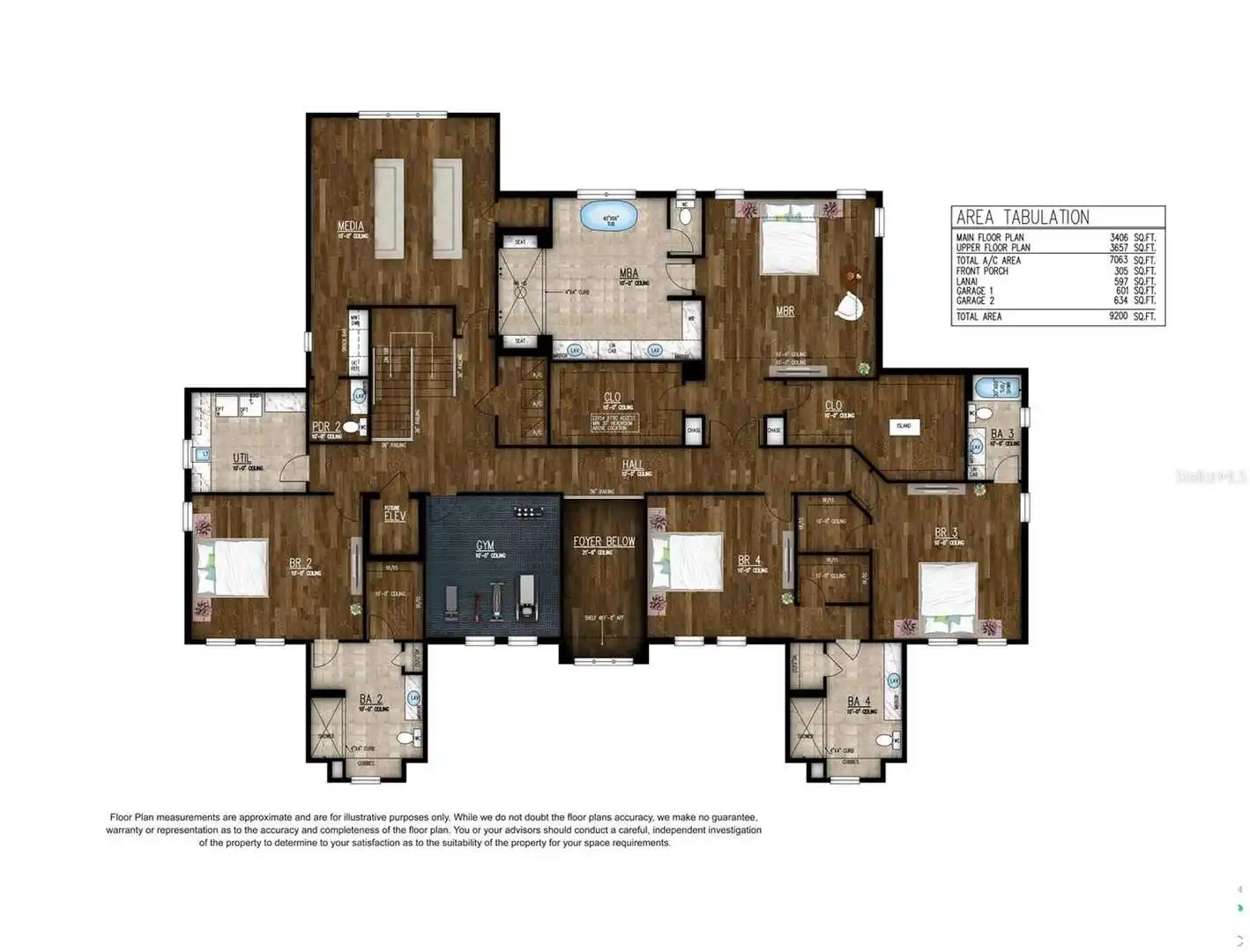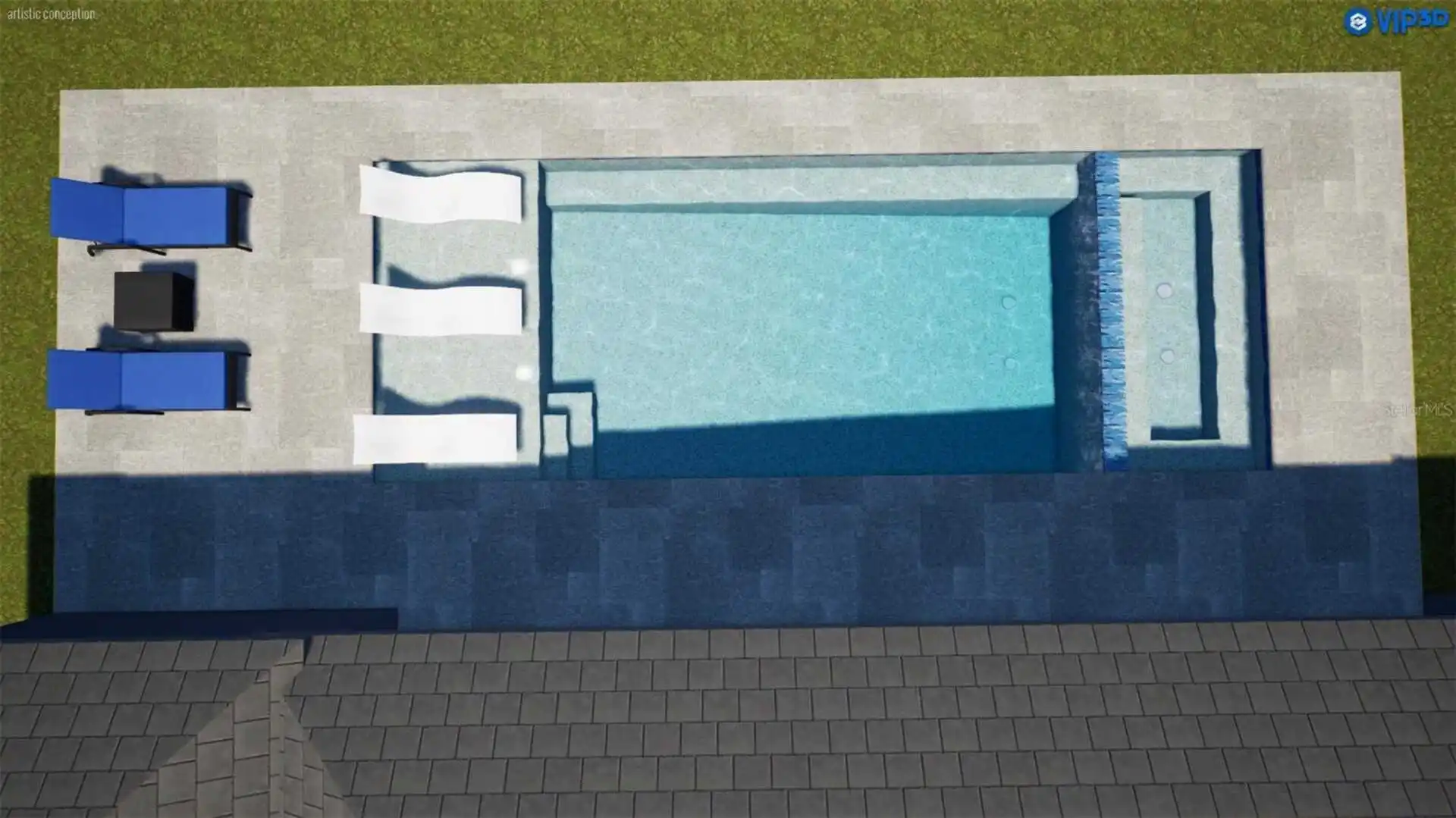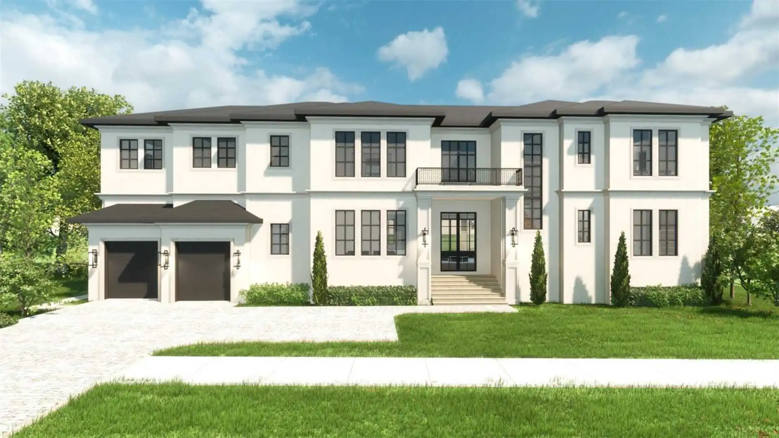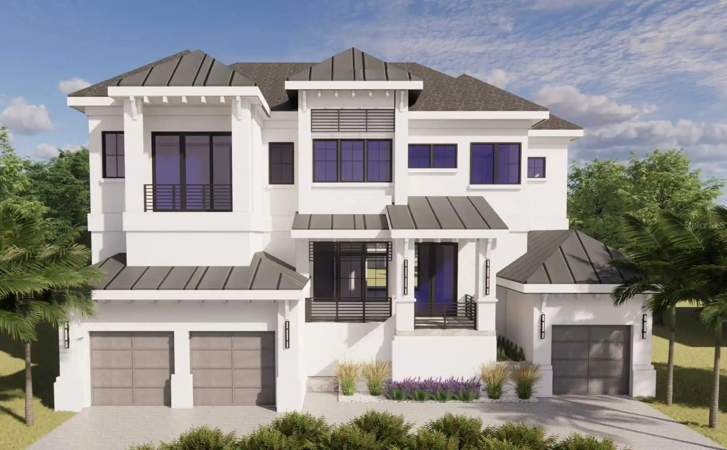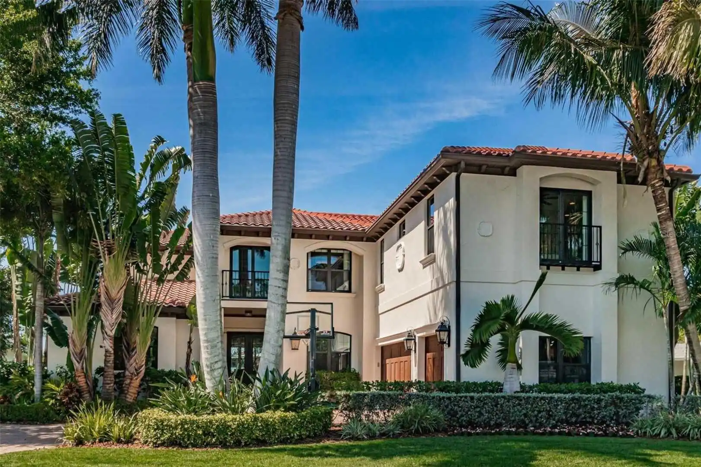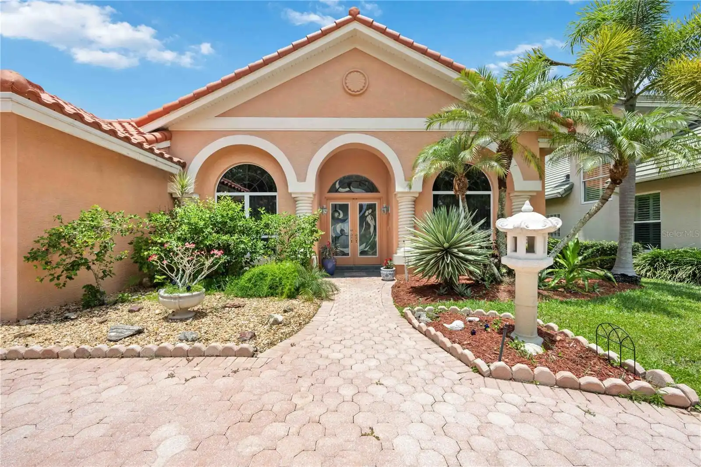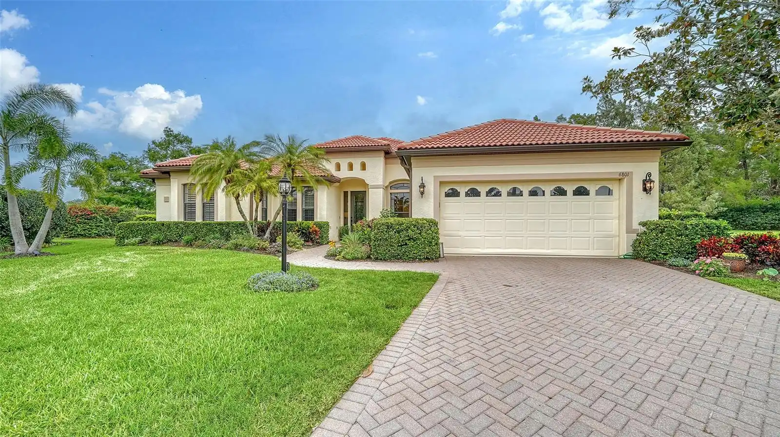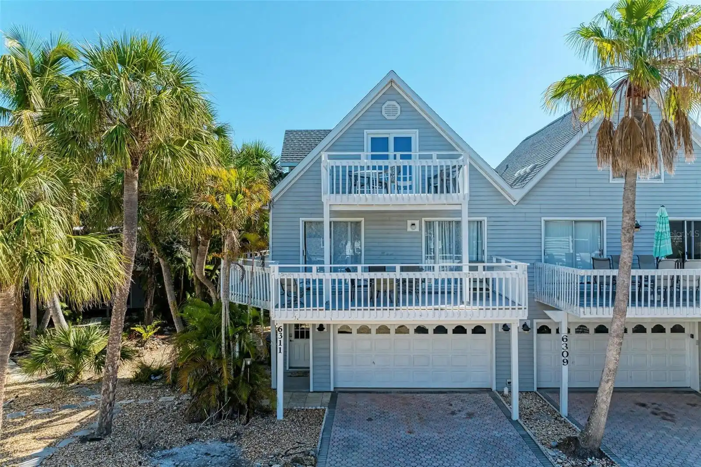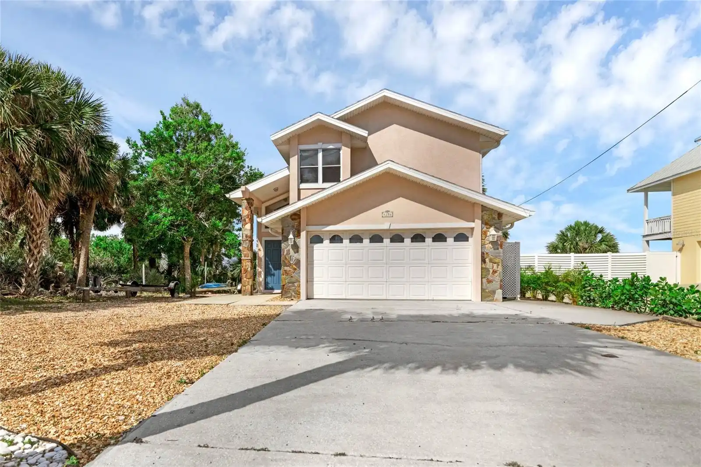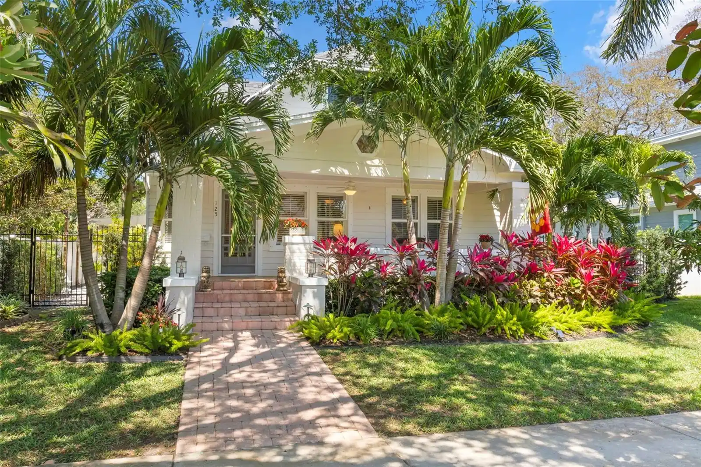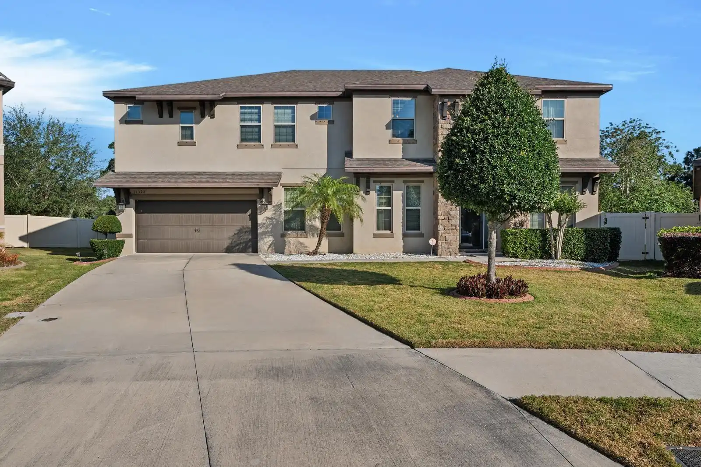Additional Information
Additional Lease Restrictions
Buyer to verify any and all lease restrictions with the City of Tampa
Additional Parcels YN
false
Additional Rooms
Bonus Room, Breakfast Room Separate, Den/Library/Office, Formal Dining Room Separate, Great Room, Inside Utility, Media Room
Appliances
Bar Fridge, Dishwasher, Disposal, Gas Water Heater, Ice Maker, Microwave, Range, Range Hood, Refrigerator, Wine Refrigerator
Builder License Number
CRC1331206
Builder Name
TB Homes, LLC
Building Area Source
Builder
Building Area Total Srch SqM
854.71
Building Area Units
Square Feet
Calculated List Price By Calculated SqFt
707.90
Construction Materials
Block
Contract Status
No Contingency
Cumulative Days On Market
188
Elementary School
Grady-HB
Expected Closing Date
2024-09-30T00:00:00.000
Exterior Features
French Doors, Irrigation System, Outdoor Kitchen, Rain Gutters, Sliding Doors
Flood Zone Date
2021-10-07
Flood Zone Panel
12057C0342J
Flooring
Hardwood, Marble, Tile
Interior Features
Crown Molding, Eat-in Kitchen, Open Floorplan, Solid Surface Counters, Tray Ceiling(s), Walk-In Closet(s)
Internet Address Display YN
true
Internet Automated Valuation Display YN
false
Internet Consumer Comment YN
true
Internet Entire Listing Display YN
true
Laundry Features
Inside, Laundry Room, Upper Level
Living Area Source
Builder
Living Area Units
Square Feet
Lot Features
City Limits, Oversized Lot, Paved
Lot Size Dimensions
100x127
Lot Size Square Feet
12700
Lot Size Square Meters
1180
Middle Or Junior School
Coleman-HB
Modification Timestamp
2024-08-26T20:40:07.471Z
Parcel Number
A-28-29-18-3QK-000028-00004.0
Permit Number
BLD-23-0503591
Pool Features
Child Safety Fence, Deck, Gunite, Heated, Salt Water
Projected Completion Date
2024-08-29T00:00:00.000
Property Condition
Under Construction
Public Remarks
Under contract-accepting backup offers. Under Construction. NEARING COMPLETION!!!! Highly sought after Golf View Estates NEW CONSTRUCTION single family residence by TB Homes. Anticipated completion August 2024. 5 bedrooms, 6 full bathrooms, 2 powder bathrooms and a 4 car garage with circular driveway situated on a generous 100' x 127' lot. The home welcomes with a 22' high soaring foyer with views straight through to the rear exterior living. The home was curated for function + beauty with a mix of wood tones to add in warmth. The study is elevated with a tongue & groove wood stained tray ceiling. Additional tray ceilings with wood inlays in dining and primary suite. Great room with exposed beams and a mix of shiplap & calacatta marble enhances the fireplace feature wall. Truly a Chef's delight with double islands, Sub-Zero Wolf appliances and a fully equipped Scullery & separate Butler's Pantry. Entertaining spaces for all ages, with a 1st floor game room + pool bathroom off of the rear lanai as well as a 2nd floor media room equipped with a kitchenette and powder bathroom. Additional mentions; 1st floor private guest suite, wellness room with rubber mat flooring, mud-room with laundry hookups, 2nd floor laundry room and future elevator shaft. To name a few features; Level 4 drywall, 7.5" white oak flooring, crystal door knobs, Restoration Hardware lighting, smart home pre-wires ECT. Great room sliders open up to the expansive silver travertine clad lanai with outdoor kitchen. Saltwater heated pool with sunshelf & 14' spa + a large amount of green space. Under 15 minutes to Tampa International Airport, Under 10 minutes to Hyde Park Village & Downtown Tampa and Under 5 minutes to Palma Ceia Golf & Country Club. A-Rated school district. Renderings are for artistic purposes only. All information included herein should not be relied upon for accuracy. Please request a copy of the look book, spec sheet and your own private tour.
Purchase Contract Date
2024-08-26
RATIO Current Price By Calculated SqFt
707.90
Realtor Info
Floor Plan Available
Showing Requirements
Appointment Only, Listing Agent Must Accompany, ShowingTime
Status Change Timestamp
2024-08-26T20:39:46.000Z
Tax Legal Description
SOUTHLAND N 100 FT OF E 127 FT OF W 270 FT OF LOT 4 BLOCK 28
Total Acreage
1/4 to less than 1/2
Universal Property Id
US-12057-N-2829183000028000040-R-N
Unparsed Address
931 S FRANKLAND RD
Window Features
Impact Glass/Storm Windows





