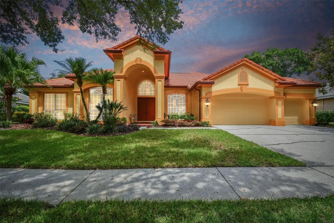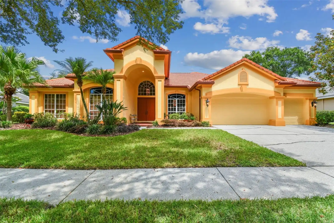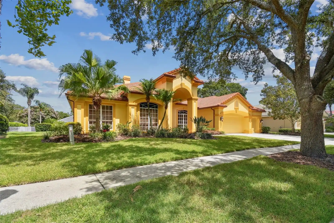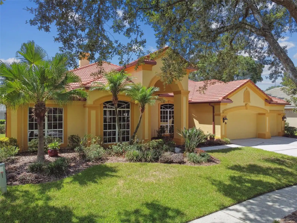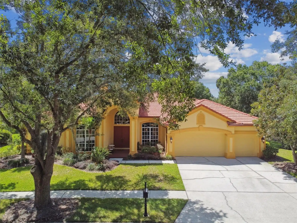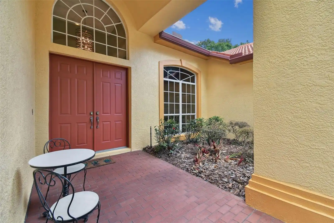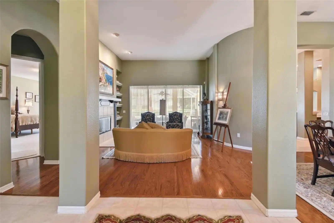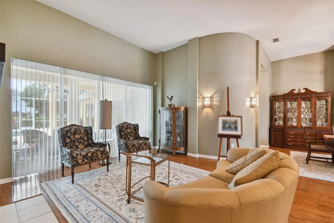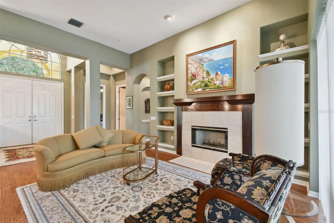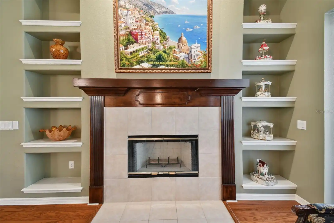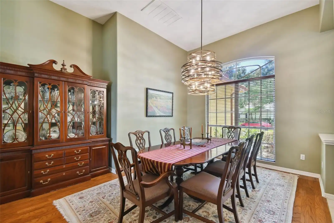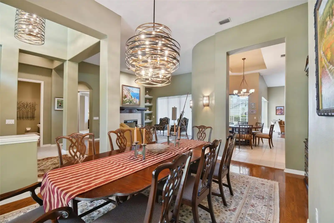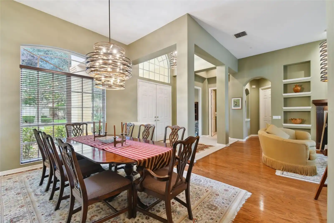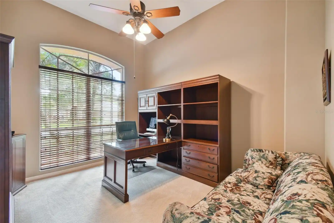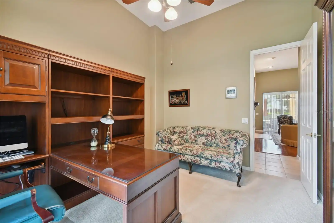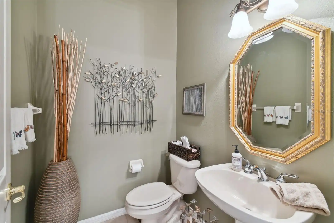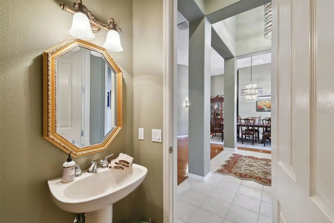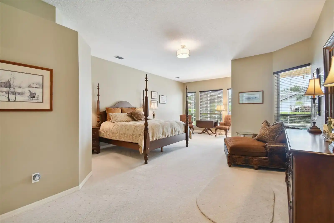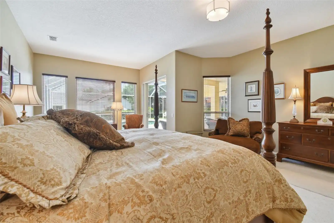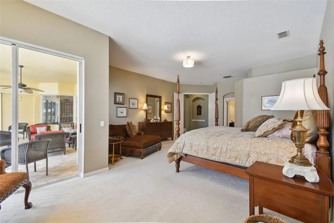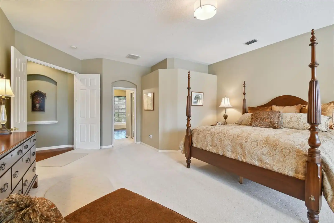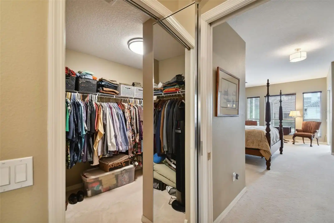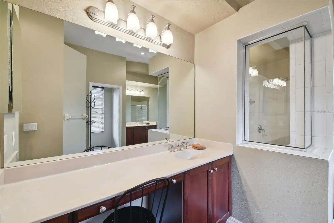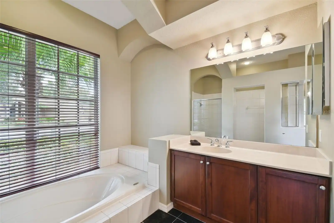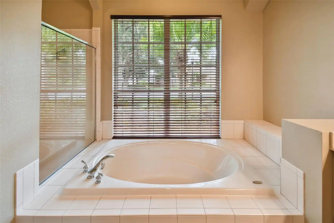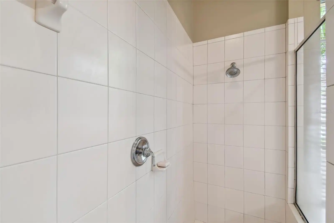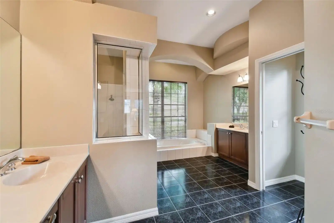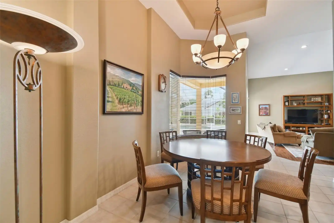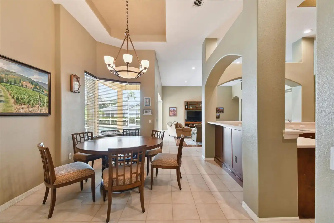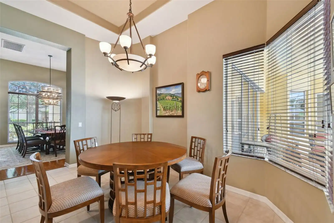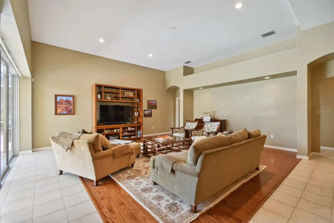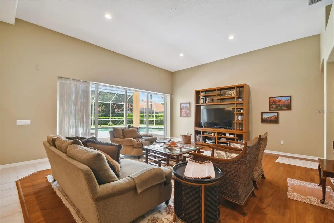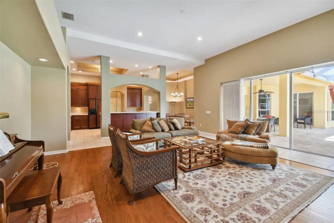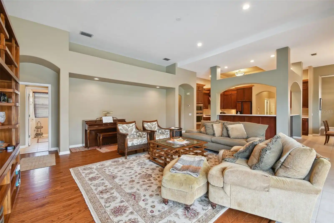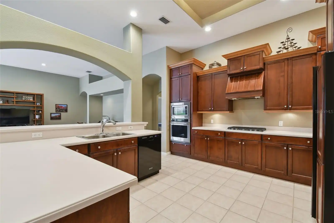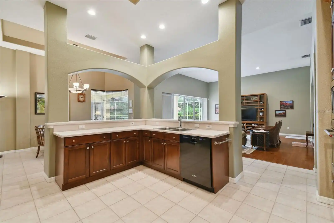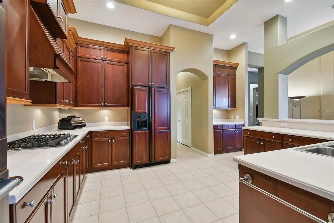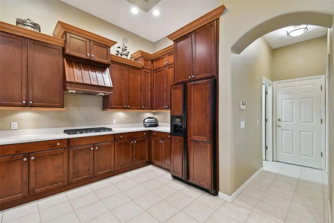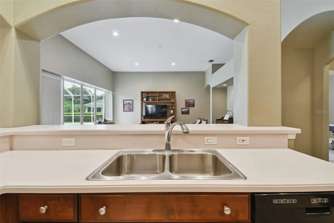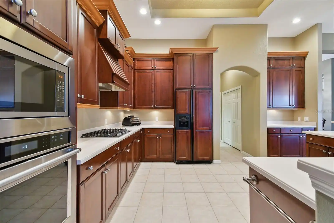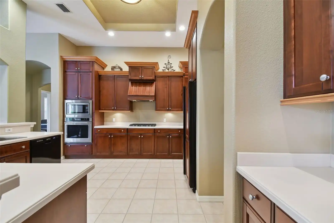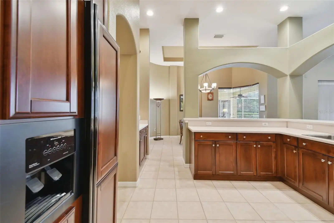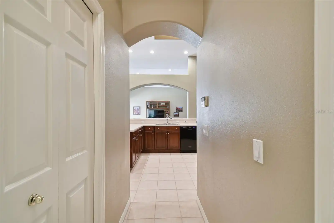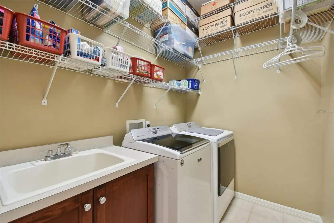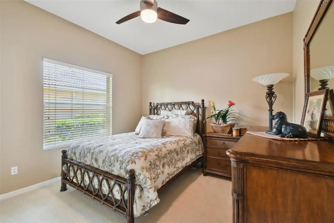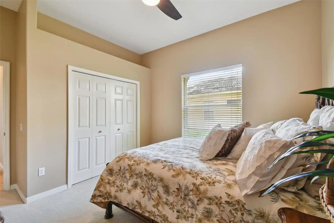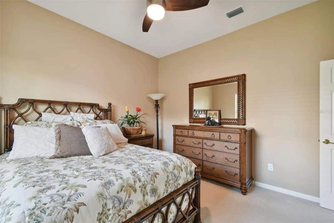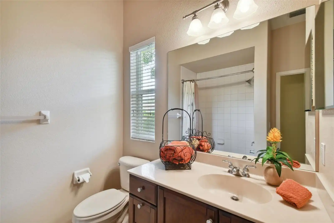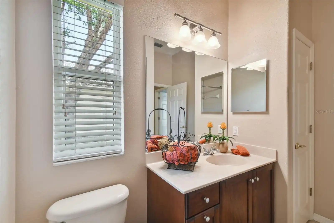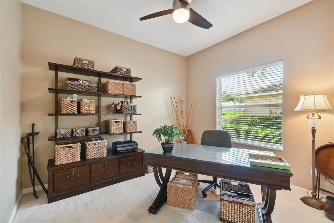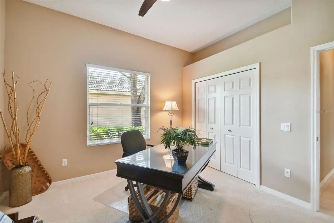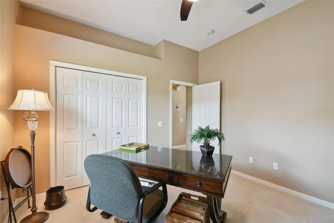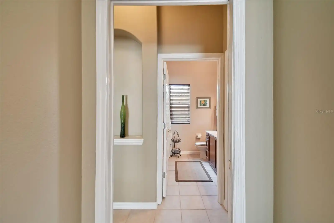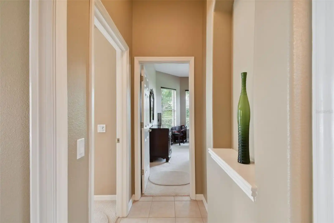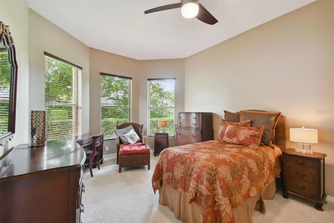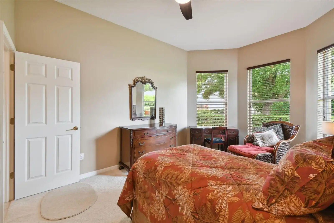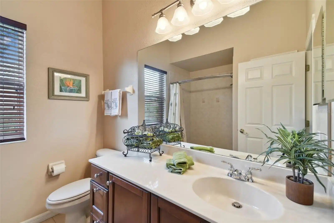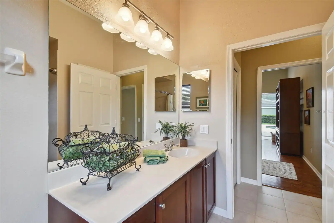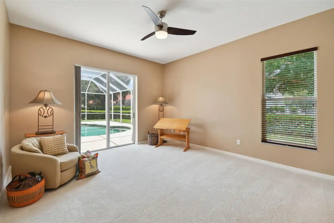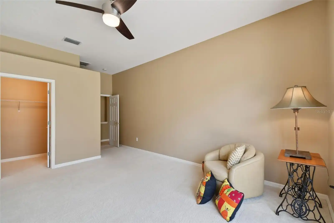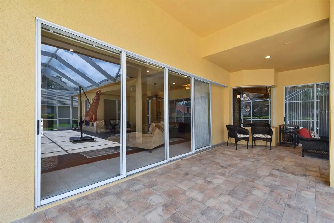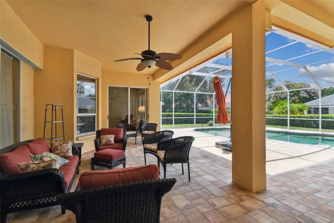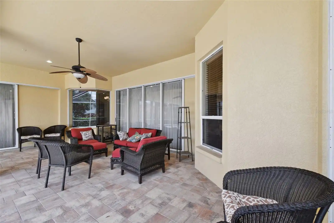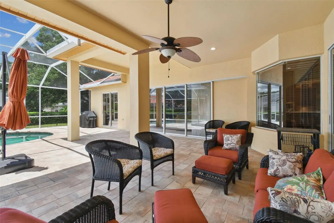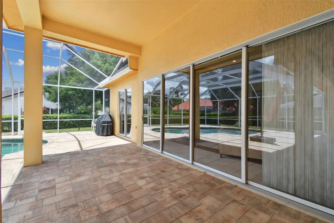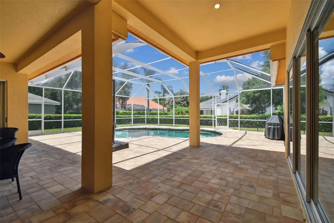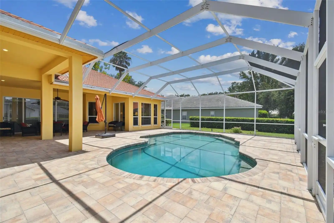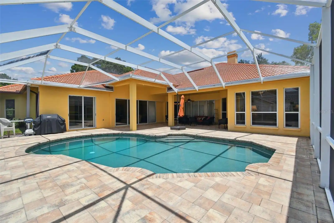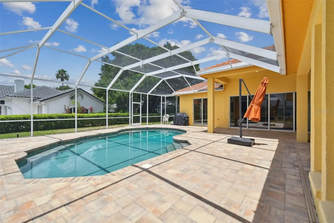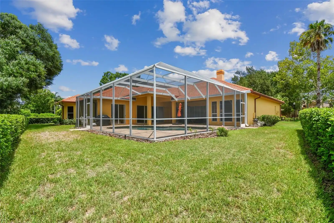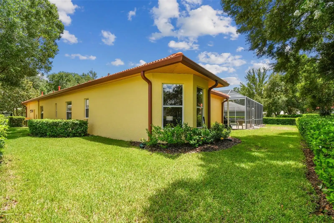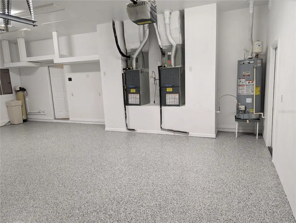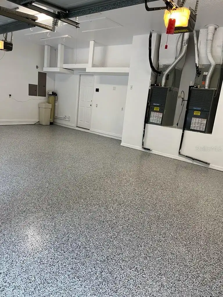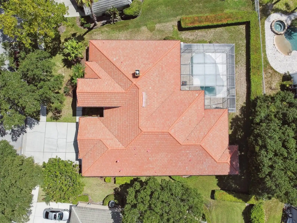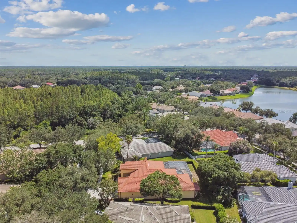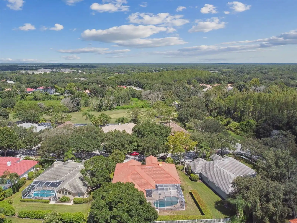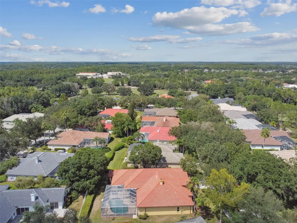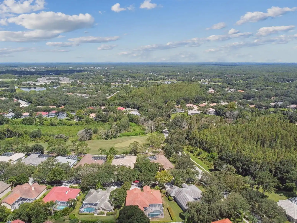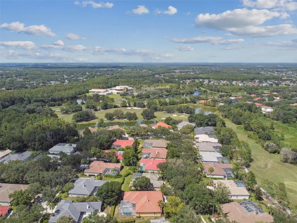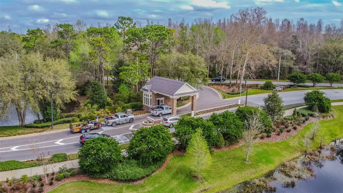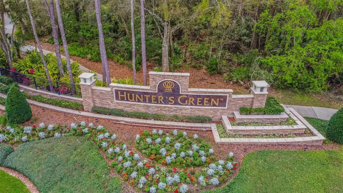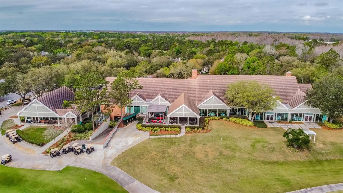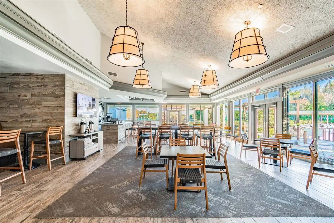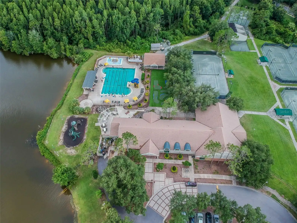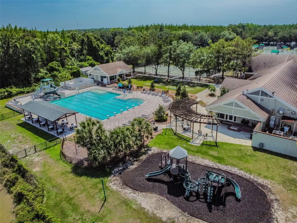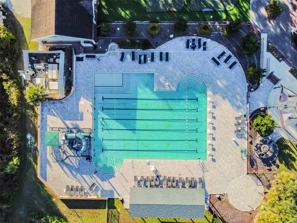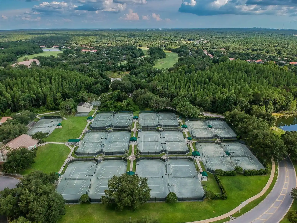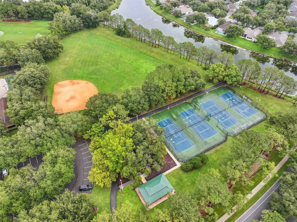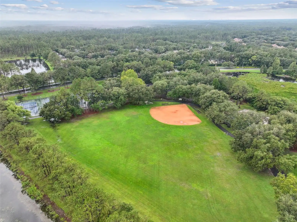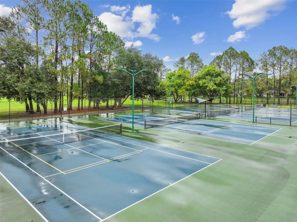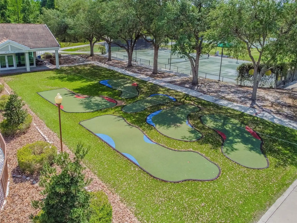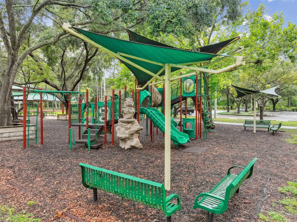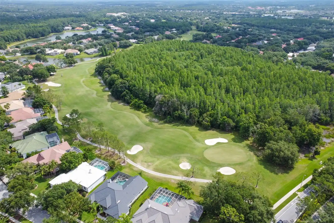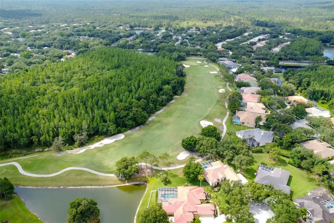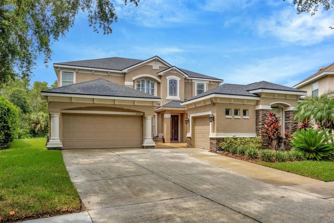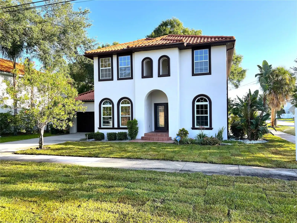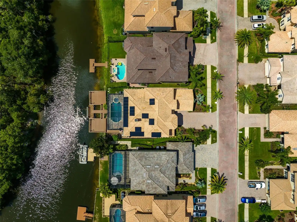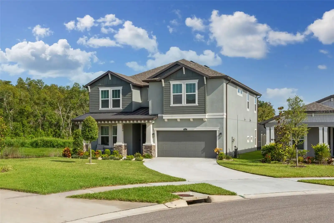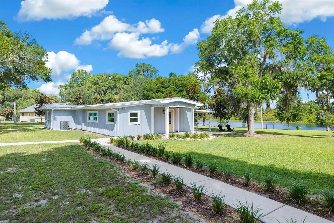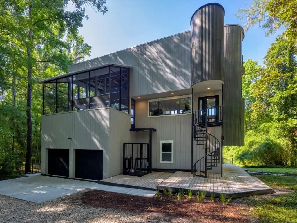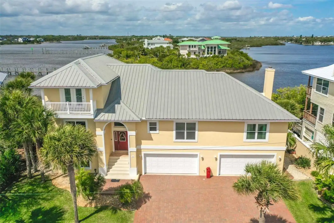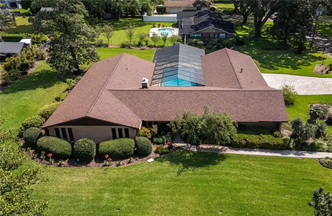Additional Information
Additional Lease Restrictions
Buyer to confirm all lease restrictions with the master association.
Additional Parcels YN
false
Additional Rooms
Bonus Room, Breakfast Room Separate, Den/Library/Office, Family Room, Formal Dining Room Separate, Formal Living Room Separate, Inside Utility, Storage Rooms
Alternate Key Folio Num
0594034038
Amenities Additional Fees
As a member of the Hunter's Green Country Club, you will have access to all of the Club's facilities including the Fazio Championship Golf Course, 16 tennis courts, the fitness center, the resort style pool facilities and dining venues.
Appliances
Built-In Oven, Cooktop, Dishwasher, Disposal, Dryer, Gas Water Heater, Microwave, Range Hood, Refrigerator, Washer, Water Softener
Approval Process
Buyer to confirm all lease restrictions with the master association.
Architectural Style
Contemporary
Association Amenities
Basketball Court, Fence Restrictions, Gated, Handicap Modified, Park, Pickleball Court(s), Playground, Recreation Facilities, Tennis Court(s), Trail(s), Vehicle Restrictions, Wheelchair Access
Association Approval Required YN
1
Association Email
Ospreypointe@myterracommunity.com
Association Fee Frequency
Annually
Association Fee Includes
Guard - 24 Hour, Maintenance Grounds, Private Road, Recreational Facilities, Sewer
Association Fee Requirement
Required
Builder Name
Hannah Bartoletta
Building Area Source
Public Records
Building Area Total Srch SqM
479.47
Building Area Units
Square Feet
Calculated List Price By Calculated SqFt
243.02
Community Features
Association Recreation - Owned, Deed Restrictions, Dog Park, Gated Community - Guard, Golf Carts OK, Golf, Park, Playground, Sidewalks, Tennis Courts, Wheelchair Access
Complex Community Name NCCB
HUNTERS GREEN
Construction Materials
Block, Stucco
Cooling
Central Air, Zoned
Cumulative Days On Market
75
Disclosures
HOA/PUD/Condo Disclosure, Seller Property Disclosure
Elementary School
Hunter's Green-HB
Exterior Features
Irrigation System, Rain Gutters, Sidewalk, Sliding Doors, Sprinkler Metered
Fireplace Features
Living Room, Stone, Wood Burning
Flood Zone Date
2024-02-20
Flood Zone Panel
12057C0090H
Flooring
Carpet, Tile, Wood
Heating
Central, Gas, Zoned
Interior Features
Built-in Features, Ceiling Fans(s), High Ceilings, In Wall Pest System, Kitchen/Family Room Combo, Open Floorplan, Primary Bedroom Main Floor, Solid Wood Cabinets, Split Bedroom, Stone Counters, Thermostat, Tray Ceiling(s), Walk-In Closet(s), Window Treatments
Internet Address Display YN
true
Internet Automated Valuation Display YN
true
Internet Consumer Comment YN
true
Internet Entire Listing Display YN
true
Laundry Features
Corridor Access, Electric Dryer Hookup, Inside, Laundry Room
List AOR
Pinellas Suncoast
Living Area Source
Public Records
Living Area Units
Square Feet
Lot Features
Cleared, Greenbelt, City Limits, Landscaped, Level, Near Golf Course, Oversized Lot, Sidewalk, Paved
Lot Size Dimensions
96x135
Lot Size Square Feet
12960
Lot Size Square Meters
1204
Middle Or Junior School
Benito-HB
Modification Timestamp
2024-10-16T13:13:07.732Z
Num Of Own Years Prior To Lease
1
Parcel Number
A-18-27-20-23Y-000004-00011.0
Patio And Porch Features
Covered, Deck, Enclosed, Front Porch, Other, Screened
Pet Restrictions
Buyer to confirm with the master association
Planned Unit Development YN
1
Pool Features
Deck, Gunite, In Ground, Pool Sweep, Screen Enclosure, Tile
Previous List Price
999900
Price Change Timestamp
2024-10-13T22:54:57.000Z
Property Attached YN
false
Property Condition
Completed
Property Description
In M/H Community
Public Remarks
PRICE REDUCED! Luxury living in the Osprey Pointe Subdivision of the beautifully manicured HUNTER’S GREEN Community in New Tampa! This carefully maintained, bright executive home was CUSTOM BUILT by Hannah Bartoletta. This home is not in a flood zone and is hurricane strong! Its 3, 868 sf features an engaging entry, 4 large bedrooms, 3.5 baths, an immense recently renovated screened enclosed GORGEOUS POOL and concrete PAVER LANAI, formal living and dining rooms, a large Private OFFICE/FLEX ROOM, an OVERSIZED FAMILY ROOM and a BONUS ROOM and an extra-large 3-car garage with an easily accessible floored attic. CLOSETS and storage galore! The LARGE Gourmet Chef OPEN KITCHEN offers a SEPARATE DINING AREA that could host 6 to 8 guests. The Kitchen has numerous tiered 42-inch solid cherry wood cabinets w/crown molding, Corian countertops, and KitchenAid appliances. One level open floor plan with architecturally unique features that define its living spaces, 12’ ceilings, consistent cabinetry and flooring (wood, tile and carpet) plus large windows throughout. This home offers amazing privacy with the Owner's Suite on one side and the 3 secondary bedrooms and 2 full baths on the complete opposite side of the home. Spacious OWNERS SUITE features a Very Large sitting area, a large walk-in closet and an ensuite bathroom with 2 vanities, a walk-in Roman shower and a garden tub. The Bonus Room with its Large Walk in Closet could be perfect for a creative use space, a computer room, small library or gym or a 5th bedroom! The Private Office/Flex Room, in the front of the home off the entry, features an extra-large window allowing sunlight to pour in every morning! A ½ bath is adjacent. This home’s Formal Living room has a Fireplace with a wood mantel, built-in shelves on both sides and hardwood flooring. This sizable home is exceptional for personalizing and entertaining! The community has Two SECURITY guard controlled 24hrs/day Main Entrances. Osprey Pointe has a gate w/code access for added security. Surrounded by a championship golf course, the Hunter’s Green Community offers an attractive landscape, an abundance of extracurricular recreational amenities for its residents and the opportunity to join the private Hunter's Green Country Club. Conveniently located off I-75 and just minutes from shopping, restaurants, Advent Health, BayCare and Orlando Health hospitals, The University of South Florida, Hillsborough Community College and has easy access to Downtown Tampa and the Tampa airport.
RATIO Current Price By Calculated SqFt
243.02
Realtor Info
As-Is, Floor Plan Available, Owner Motivated, See Attachments, Sign, Survey Available
Road Responsibility
Private Maintained Road
Security Features
Gated Community, Security Gate, Security System Owned, Smoke Detector(s)
Showing Requirements
Appointment Only, Gate Code Required, Lock Box Electronic-CBS Code Required, See Remarks, ShowingTime
Status Change Timestamp
2024-08-02T08:23:24.000Z
Tax Legal Description
HUNTER'S GREEN PARCEL 12 LOT 11 BLOCK 4
Total Acreage
1/4 to less than 1/2
Universal Property Id
US-12057-N-18272023000004000110-R-N
Unparsed Address
9223 HIGHLAND RIDGE WAY
Utilities
BB/HS Internet Available, Cable Available, Electricity Connected, Fiber Optics, Natural Gas Connected, Public, Sewer Connected, Sprinkler Meter, Street Lights, Underground Utilities, Water Connected
Vegetation
Mature Landscaping, Oak Trees, Trees/Landscaped
Window Features
Blinds, Double Pane Windows, Insulated Windows
Years Of Owner Prior To Leasing Req YN
1
































































































