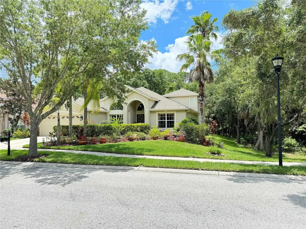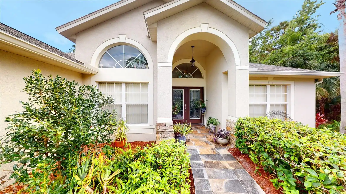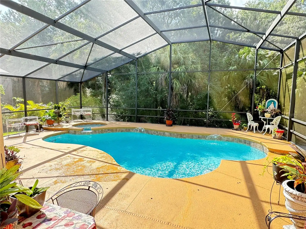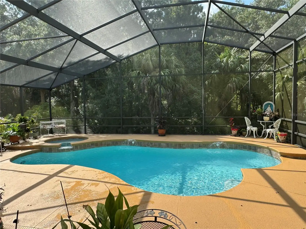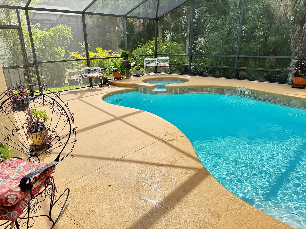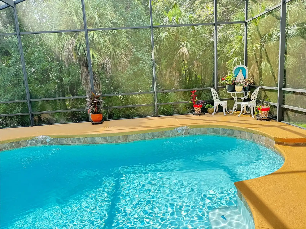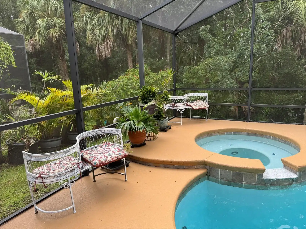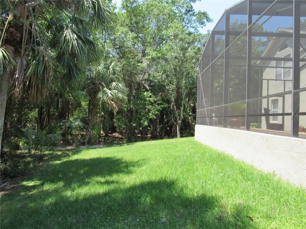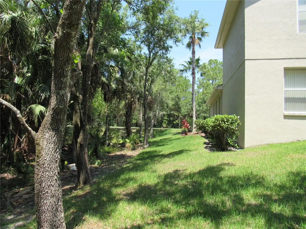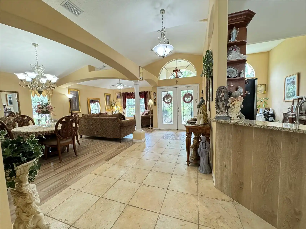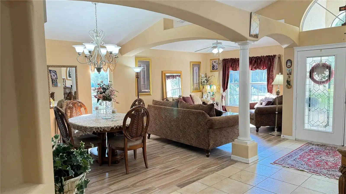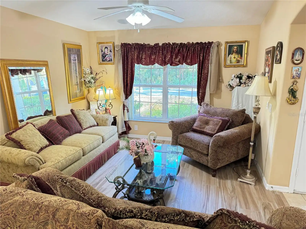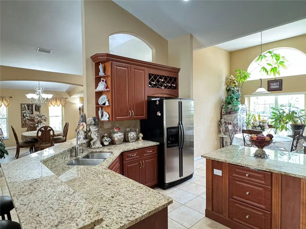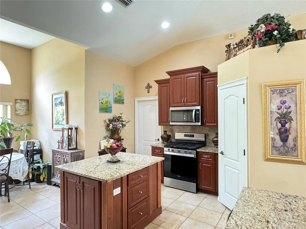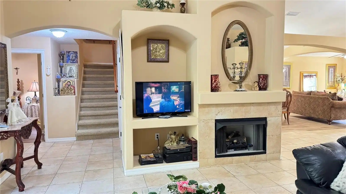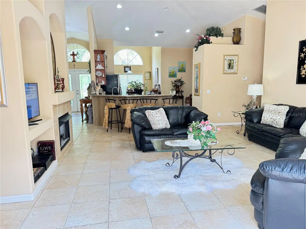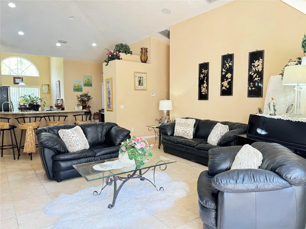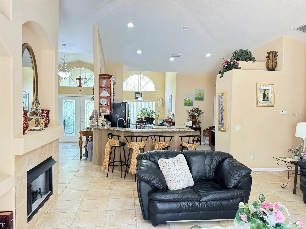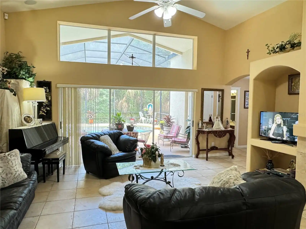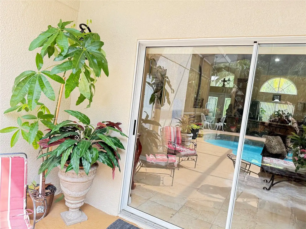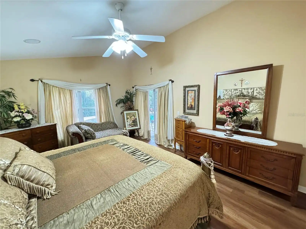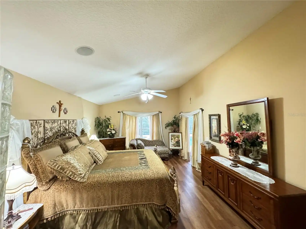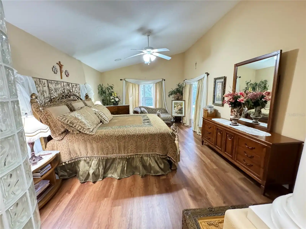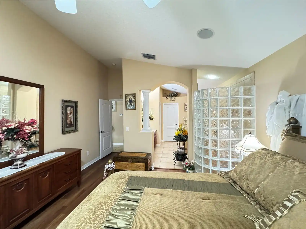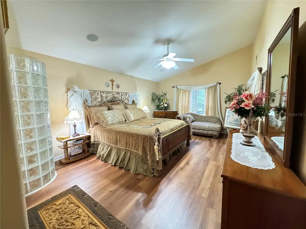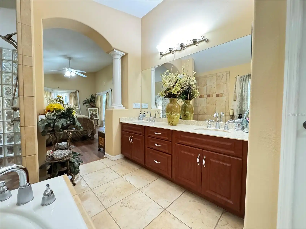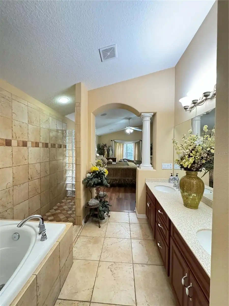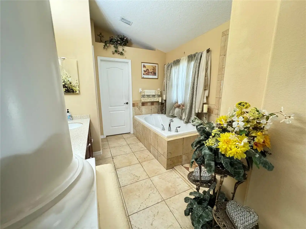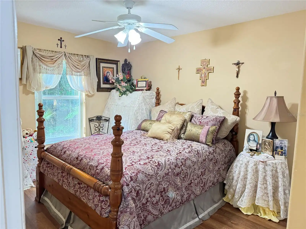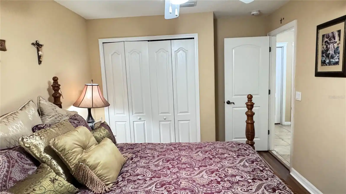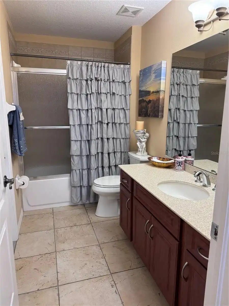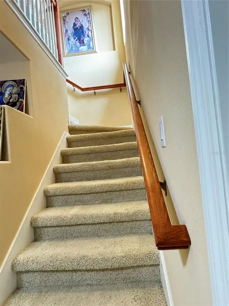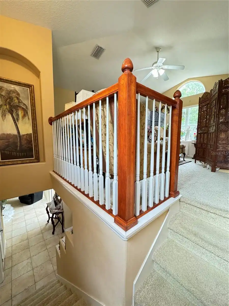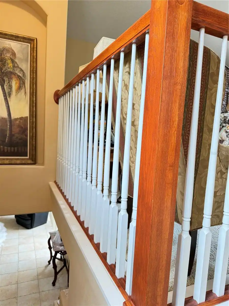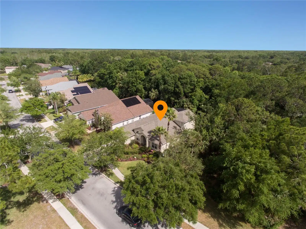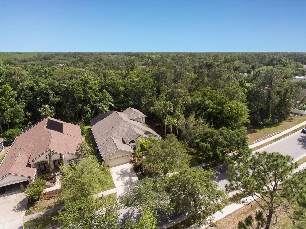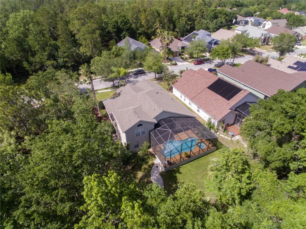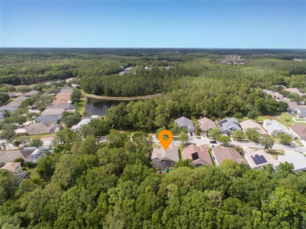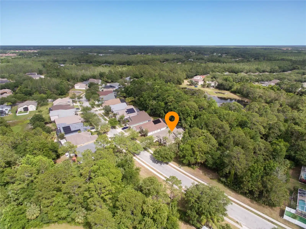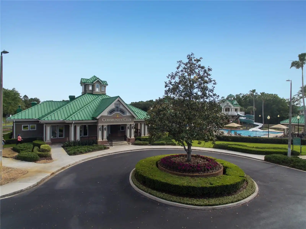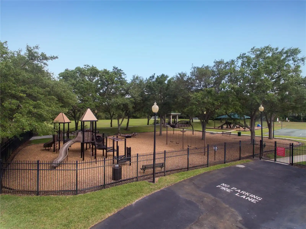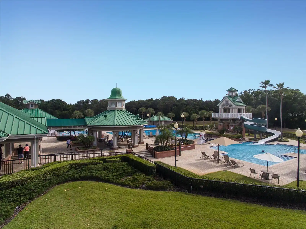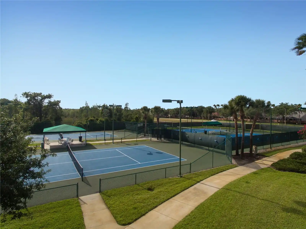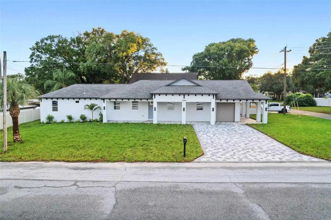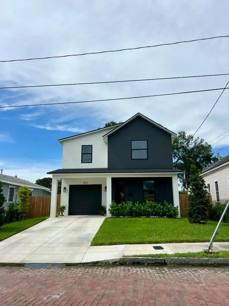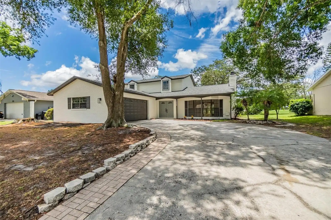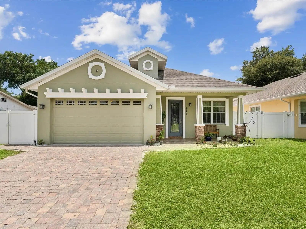Additional Information
Additional Parcels YN
false
Additional Rooms
Breakfast Room Separate, Family Room, Inside Utility
Alternate Key Folio Num
0335803602
Appliances
Cooktop, Dishwasher, Dryer, Gas Water Heater, Microwave, Range, Refrigerator, Washer
Architectural Style
Contemporary
Association Amenities
Clubhouse, Gated, Playground, Pool, Racquetball, Recreation Facilities, Tennis Court(s), Wheelchair Access
Association Email
kkrueger@greenacre.com
Association Fee Frequency
Annually
Association Fee Includes
Pool
Association Fee Requirement
Required
Building Area Source
Public Records
Building Area Total Srch SqM
298.50
Building Area Units
Square Feet
Calculated List Price By Calculated SqFt
246.31
Community Features
Clubhouse, Deed Restrictions, Dog Park, Fitness Center, Gated Community - No Guard, Playground, Pool, Sidewalks, Tennis Courts
Construction Materials
Block, Stucco
Cumulative Days On Market
88
Exterior Features
Irrigation System, Sliding Doors
Flooring
Carpet, Ceramic Tile, Luxury Vinyl, Tile
Interior Features
Ceiling Fans(s), Crown Molding, High Ceilings, In Wall Pest System, Primary Bedroom Main Floor, Solid Surface Counters, Split Bedroom, Stone Counters, Thermostat, Vaulted Ceiling(s), Walk-In Closet(s), Window Treatments
Internet Address Display YN
true
Internet Automated Valuation Display YN
true
Internet Consumer Comment YN
false
Internet Entire Listing Display YN
true
Laundry Features
Gas Dryer Hookup, Inside, Laundry Room
Living Area Source
Public Records
Living Area Units
Square Feet
Lot Features
Conservation Area, City Limits, Landscaped, Sidewalk, Private
Lot Size Dimensions
83.42x118
Lot Size Square Meters
915
Modification Timestamp
2024-09-04T17:15:13.471Z
Parcel Number
A-11-27-19-5UA-000015-00001.0
Patio And Porch Features
Rear Porch, Screened
Pet Restrictions
Check with HOA for restrictions
Pool Features
Child Safety Fence, Deck, Gunite, In Ground, Lighting, Screen Enclosure
Previous List Price
637777
Price Change Timestamp
2024-07-28T00:13:30.000Z
Property Condition
Completed
Public Remarks
Discover this beautifully updated and remodeled former model home with stunning character and beautiful sunset views! THERE ARE NO BONS ASSOCIATED WITH THIS PROPERTY (Taxes $4303.46/yearly) 4 bedrooms 2 baths, pool and spa home built on an impressive over-sized wooded corner lot. The woods are backing up to the yard behind the home and also on the right side of the home, plus great views of the woods across the street from the living room and breakfast room. Very private lot with lush vegetation!!! You are greeted by a lush landscape, and a covered tile entry porch with a double decorative glass front door, as you enter the large foyer, you are received by beautiful living space with extensive architectural features including niches, vaulted ceilings, transom window, arches, columns and plant ledges. (New wood-look tile flooring in living room and dining room). Newer upgrades(2022) include: new dimensional shingle roof with transferable warranty, gutters, exterior paint (Sherwin Williams), landscape, remodeled gourmet kitchen with new stainless steel appliances (microwave, dishwasher, 5 burner gas range), new beautiful granite counter-tops, elegant new solid wood 42” cabinet doors with soft close hinges plus stunning crown molding enhancing kitchen cabinets plus a built-in wine rack; new stainless steel sink with Kohler faucet, elegant marble back-splash, large center island and walk-in pantry making this kitchen any cook’s dream, gas hot water heater (2018), disposal (2021). The bright and airy family room with triple sliding glass door and transom window connects to the kitchen and pool area seamlessly, the family room has a gas burning fireplace, surround sound speakers and a built-in entertainment system for your enjoyment. The remodeled owner’s suite is split from the other bedrooms for privacy, and offers an open en suite bathroom with a Jacuzzi brand soaking tub, separate walk-in shower with custom tiles and glass block, his and hers vanities, large walk-in closet, remodeled bathroom, new luxury vinyl flooring, surround sound speakers, vaulted ceiling, and sliding glass door that connects to the pool area. There’s a relaxing view of the woods from the owner’s suite! Generous size bedrooms 2 & 3 with new luxury vinyl flooring, and beautiful views of the woods, tastefully remodeled bathroom. Large 4th bedroom/bonus room (upstairs) features oak handrail and oak spindles, large closet, vaulted ceiling and surround sound speakers. Great view of the woods. Newly re-marcited shimmering pool and spa, new variable speed pool pump, new over-sized pool enclosure (2022), plus removable child safety fence and serene view of the woods. Come and enjoy this premier master plan community featuring 3 pools, year-round heated lap pool, resort style pool with water slide, tennis courts, soccer field, basketball and sand volleyball courts, fitness center, playground, nature trails, 3 stocked ponds, community party room.West Meadows is a centrally located neighborhood minutes away from everything: I-75, I-275, shopping, restaurants, hospitals, VA hospital, USF, Moffitt Cancer Center, USAA, Flatwood Park (offering running and biking trails), malls, Costco, top rated schools. Owners are licensed real estate professionals (original owners). Come and enjoy this vibrant community and this exquisite home located on a tree-lined street in a gated community. Must see to appreciate this gem, call for your appointment today. Opportunity is knocking.
RATIO Current Price By Calculated SqFt
246.31
Realtor Info
List Agent is Owner
Security Features
Gated Community, Security Gate, Security System
Showing Requirements
Appointment Only, Call Listing Agent
Status Change Timestamp
2024-06-09T03:59:16.000Z
Tax Legal Description
WEST MEADOWS PARCELS 12A 12B-1 AND 13-1 LOT 1 BLOCK 15
Total Acreage
0 to less than 1/4
Universal Property Id
US-12057-N-1127195000015000010-R-N
Unparsed Address
8257 SWANN HOLLOW DR
Utilities
Cable Available, Electricity Available, Natural Gas Available, Phone Available, Sewer Connected, Street Lights
Vegetation
Mature Landscaping, Trees/Landscaped, Wooded
Window Features
Blinds, Double Pane Windows, Shades











































