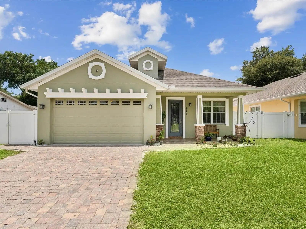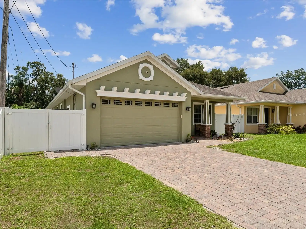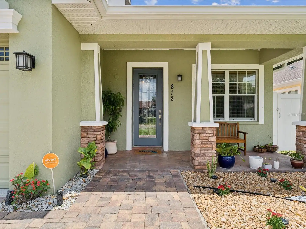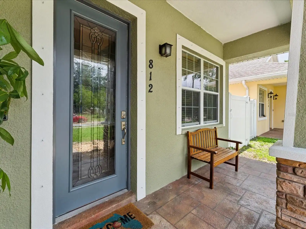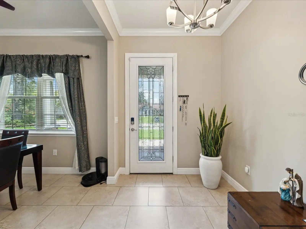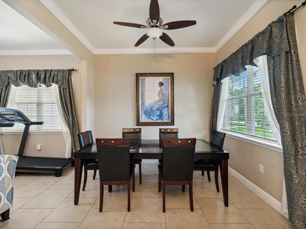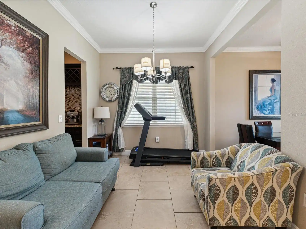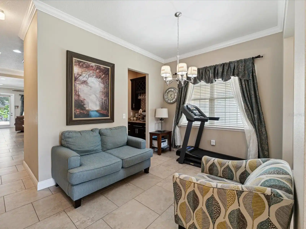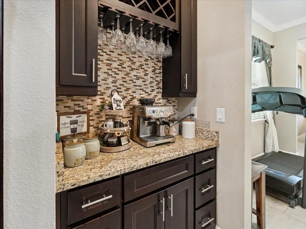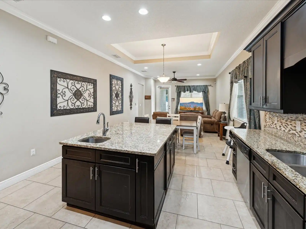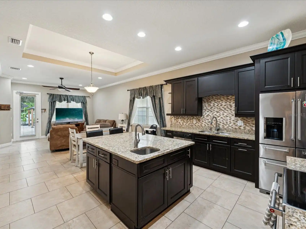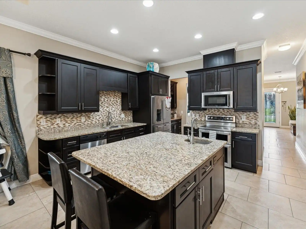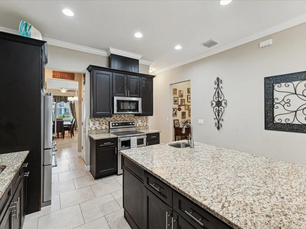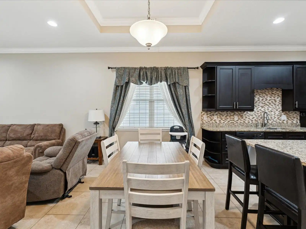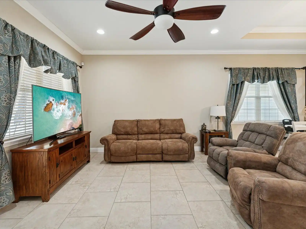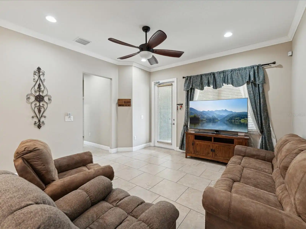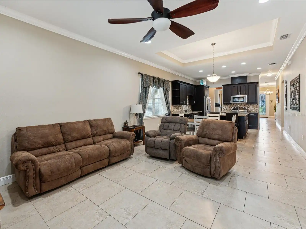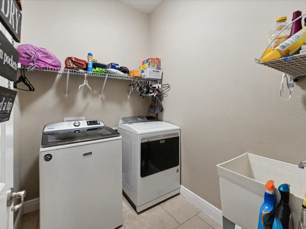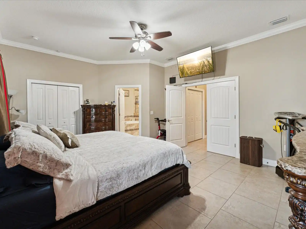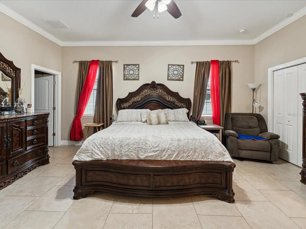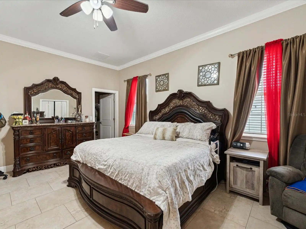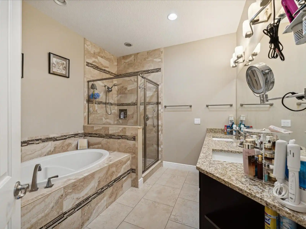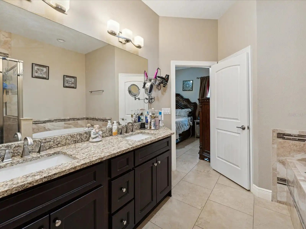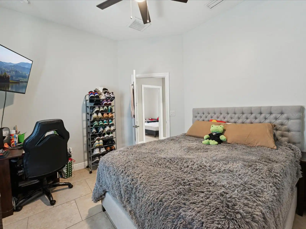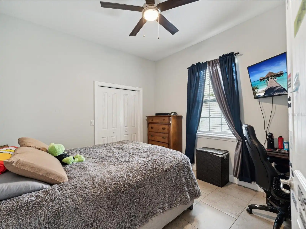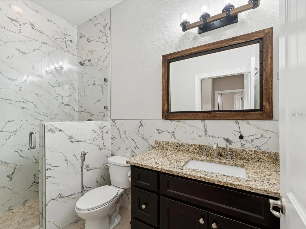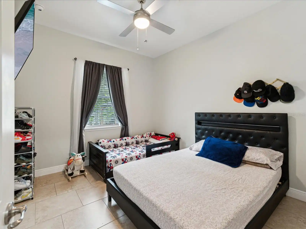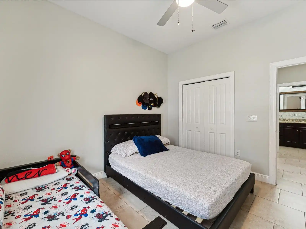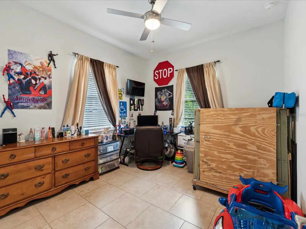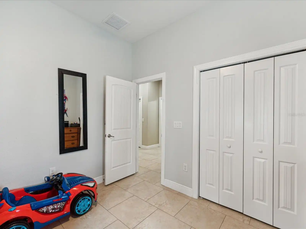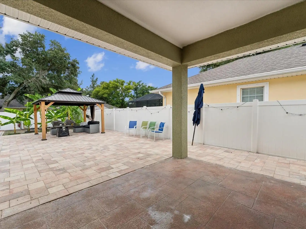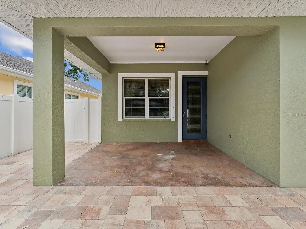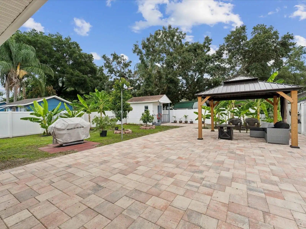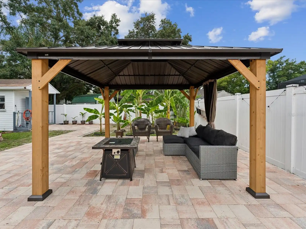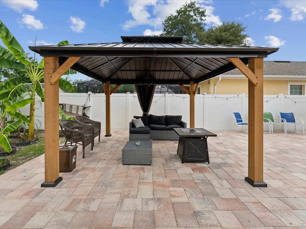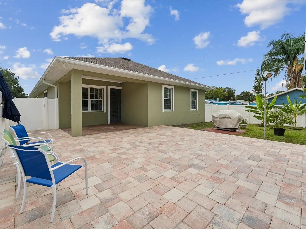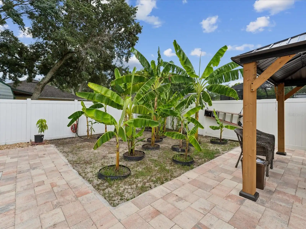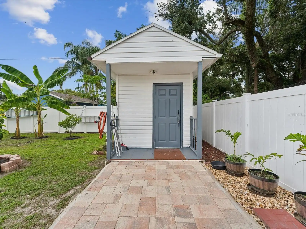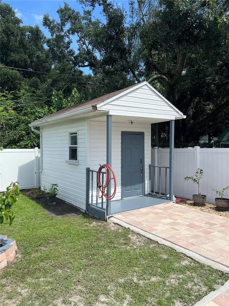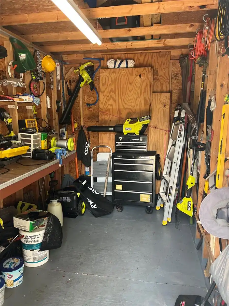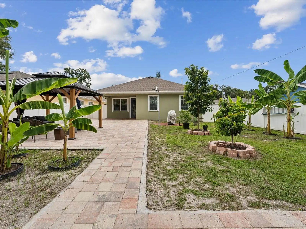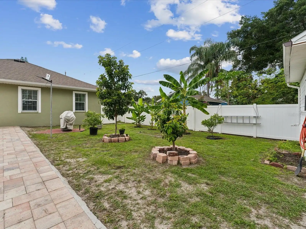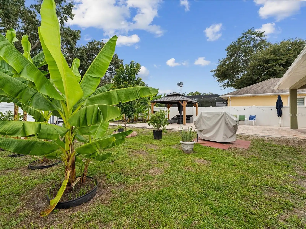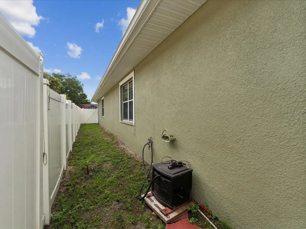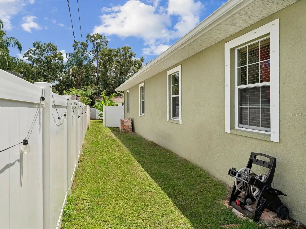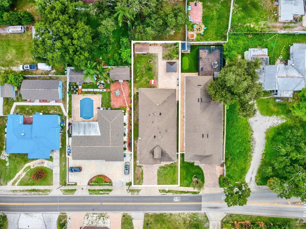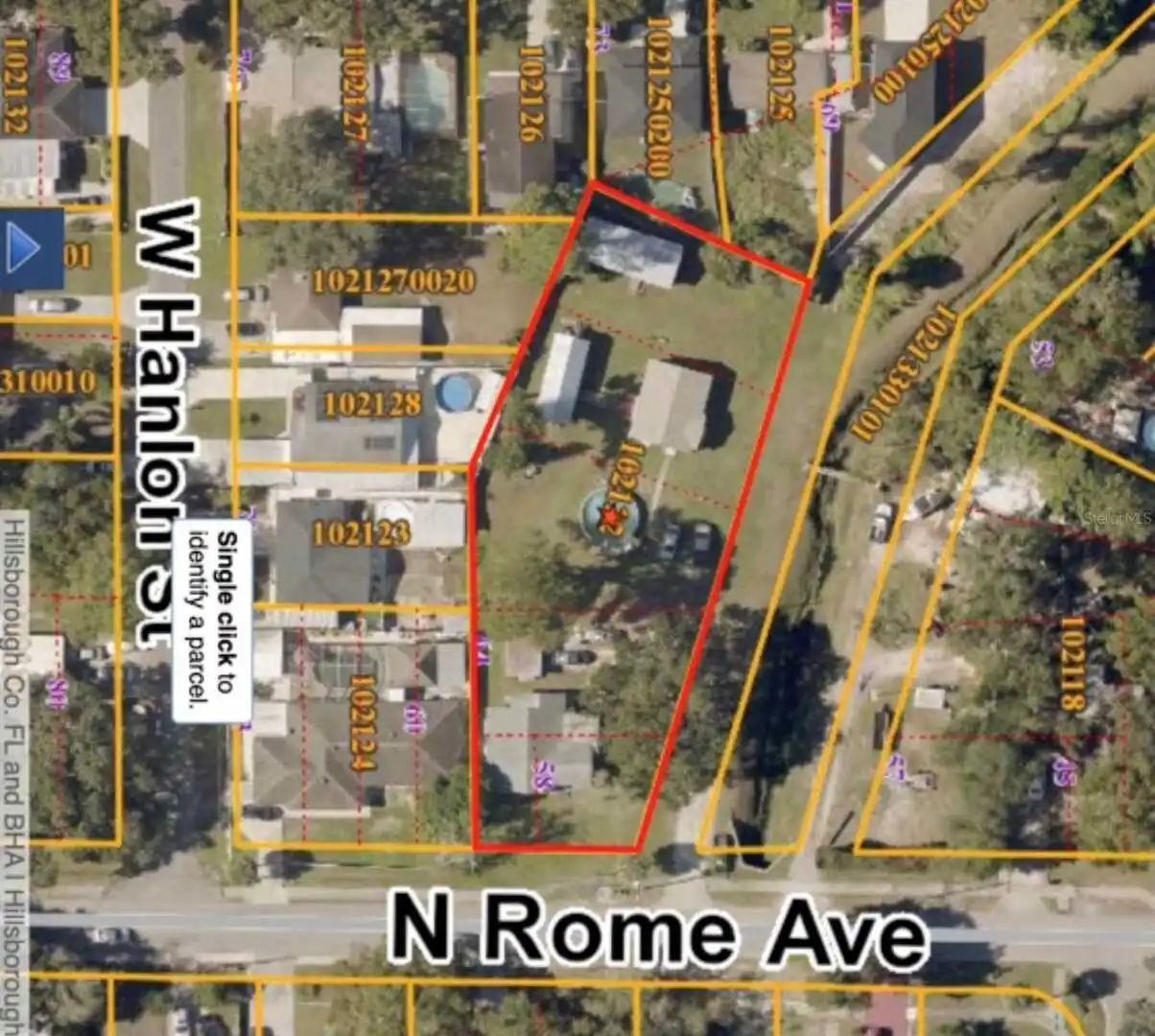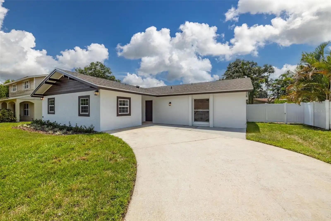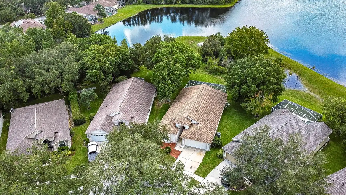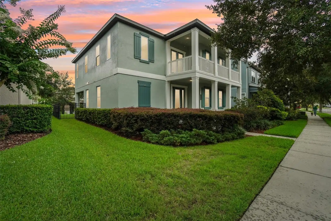Additional Information
Additional Parcels YN
false
Alternate Key Folio Num
0951630040
Appliances
Cooktop, Dishwasher, Disposal, Electric Water Heater, Freezer, Ice Maker, Microwave, Range, Refrigerator, Tankless Water Heater
Building Area Source
Public Records
Building Area Total Srch SqM
270.25
Building Area Units
Square Feet
Calculated List Price By Calculated SqFt
259.36
Construction Materials
Block, Concrete, Stucco
Cumulative Days On Market
73
Disclosures
Seller Property Disclosure
Elementary School
Miles-HB
Exterior Features
Garden, Hurricane Shutters, Rain Gutters, Sliding Doors, Storage
Heating
Electric, Heat Pump
Interior Features
Ceiling Fans(s), Crown Molding, Dry Bar, Eat-in Kitchen, High Ceilings, Kitchen/Family Room Combo, Open Floorplan, Solid Wood Cabinets, Stone Counters, Thermostat, Tray Ceiling(s), Walk-In Closet(s), Window Treatments
Internet Address Display YN
true
Internet Automated Valuation Display YN
true
Internet Consumer Comment YN
true
Internet Entire Listing Display YN
true
Laundry Features
Electric Dryer Hookup, Inside, Washer Hookup
List AOR
Pinellas Suncoast
Living Area Source
Public Records
Living Area Units
Square Feet
Lot Size Dimensions
55x161.5
Lot Size Square Meters
825
Middle Or Junior School
Buchanan-HB
Modification Timestamp
2024-09-15T19:07:22.235Z
Parcel Number
A-13-28-18-3CC-000000-00008.1
Previous List Price
585000
Price Change Timestamp
2024-09-10T21:38:04.000Z
Public Remarks
Make timeless memories in this elegant home! This stunning single-family residence located in the Hoovers subdivision of Forest Hills offers the perfect blend of luxury and comfort, freshly painted in 2024. Built in 2016, this 4-bedroom, 2-bathroom home spans a generous 2, 217 square feet. NO HOA!! As you step inside, you’ll be greeted by crown molding and high ceilings with elegant tray accents. The open-concept living areas are enhanced with upgraded ceramic tile flooring throughout the home and recessed lighting, creating a warm and inviting atmosphere. The kitchen is a chef’s delight, featuring stainless steel appliances, a upgraded stylish backsplash, a coffee bar, and a butler pantry. Practical features include a newly installed electric tankless water heater, 2023 and a full vinyl-fenced in yard for privacy and security. The home is also equipped with and includes a Vivint alarm system for peace of mind. Outside, your personal oasis awaits with a newly installed paver patio in 2023, a new spacious tool shed, and a charming new gazebo, perfect for family gatherings and relaxation. Whether you’re hosting a barbecue or simply enjoying a quiet evening, this home provides the perfect outdoor retreat with meticulously maintained landscaping. This location offers a wealth of nearby amenities and conveniences such as Babe Zaharias Golf Course, International Shopping plaza, Tampa International airport and tons of dining options at some of the best local eateries of Tampa Bay. Enjoy recreation and leisure with Busch Gardens minutes away, outdoor activities like Al Lopez Park and the Hillsborough River for kayaking and beautiful views. With easy access to major hospitals and highways like I-275 and I-4, 812 W. Country Club Dr places you at the heart of a vibrant community designed to enhance your lifestyle. Great investment Opportunity!! Don’t miss out on this exceptional property – Schedule your tour today and start creating unforgettable memories in your new home!
RATIO Current Price By Calculated SqFt
259.36
Showing Requirements
24 Hour Notice, Appointment Only, Call Before Showing, ShowingTime
Status Change Timestamp
2024-07-04T11:14:52.000Z
Tax Legal Description
HOOVER'S SUBDIVISION E 55 FT N 36.50 FT LOT 7 AND E 55 FT LOT 8
Total Acreage
0 to less than 1/4
Universal Property Id
US-12057-N-1328183000000000081-R-N
Unparsed Address
812 W COUNTRY CLUB DR
Utilities
BB/HS Internet Available, Cable Available, Electricity Available, Public, Sewer Available, Water Available
Window Features
Window Treatments














































