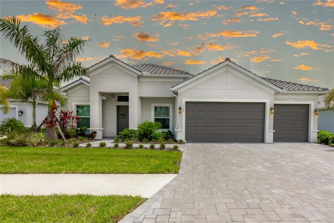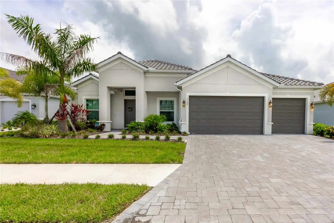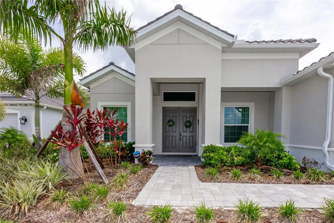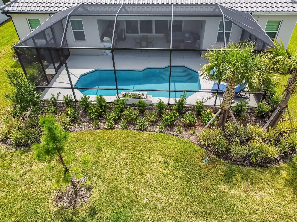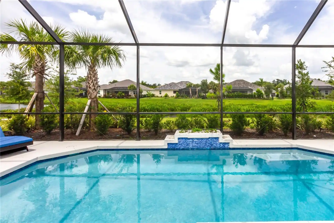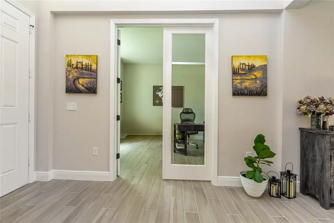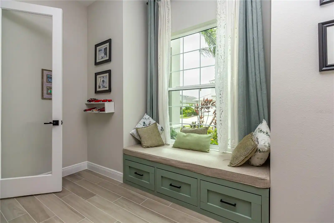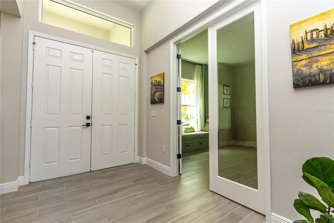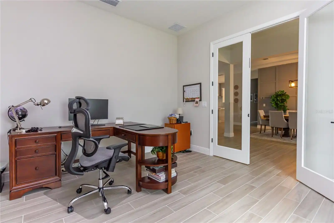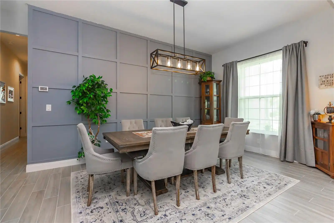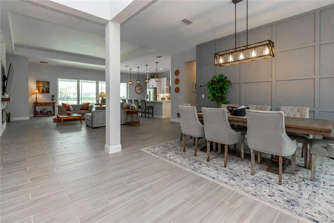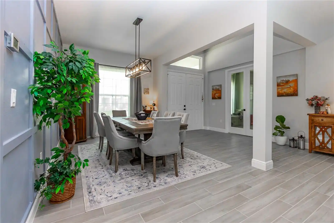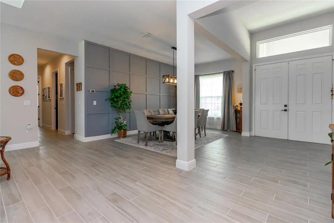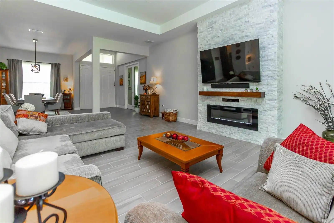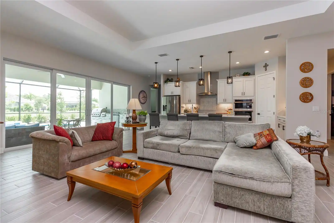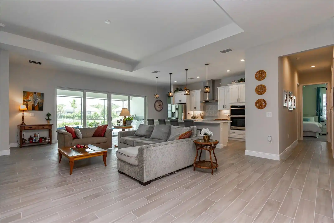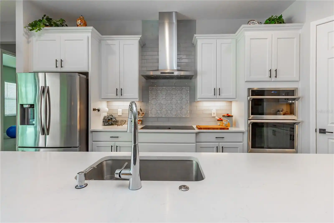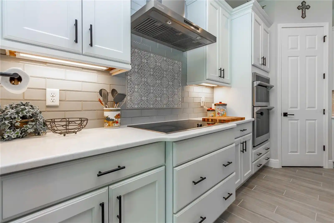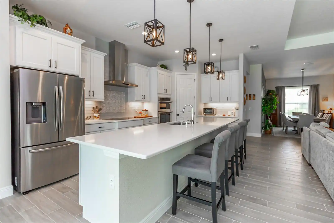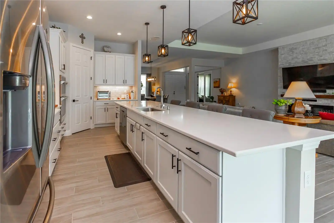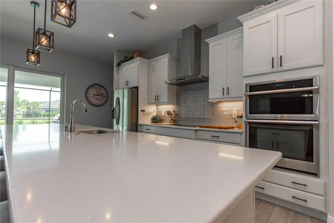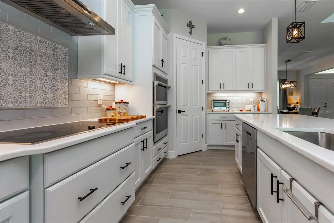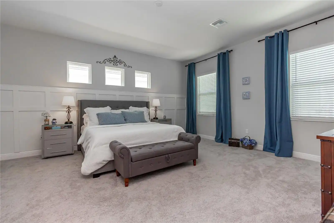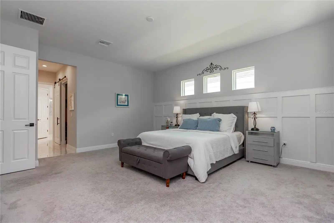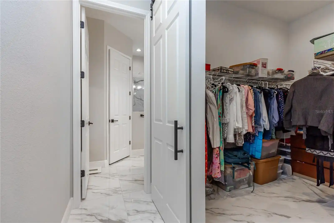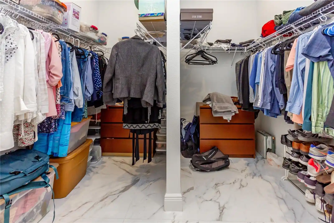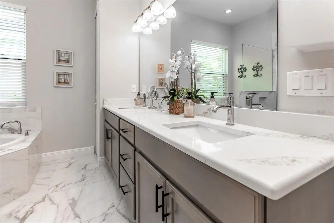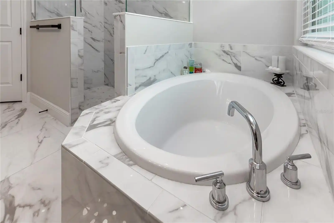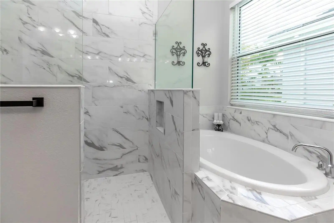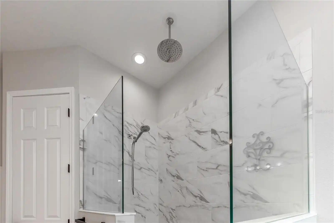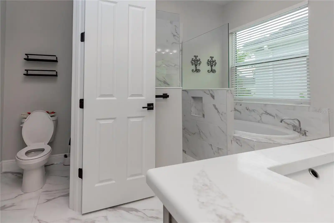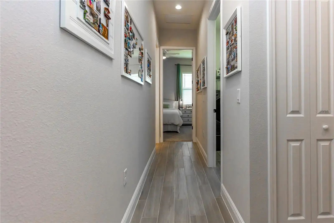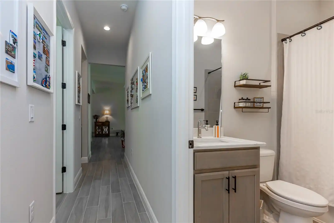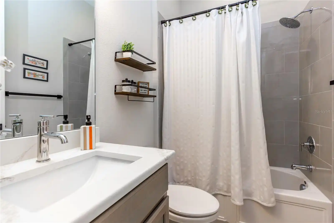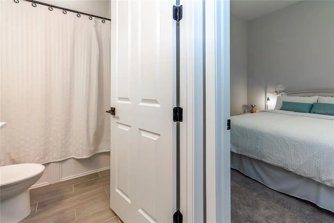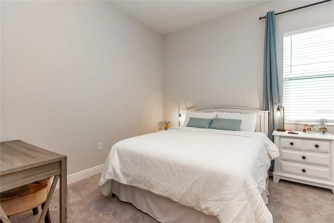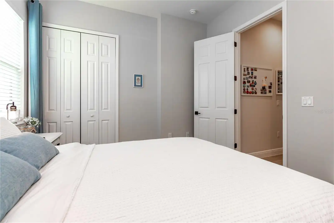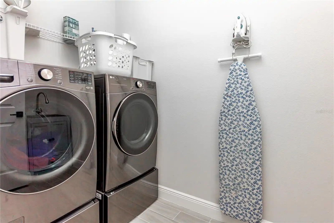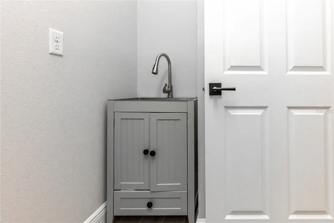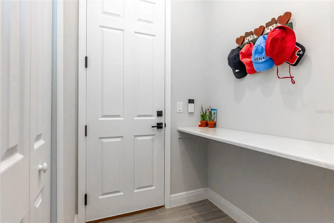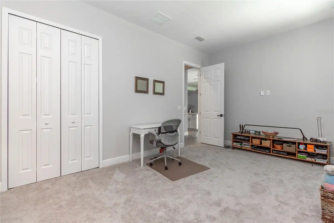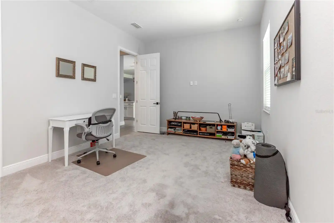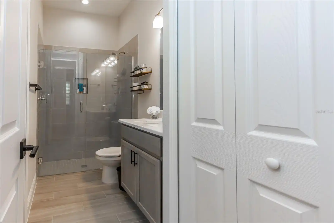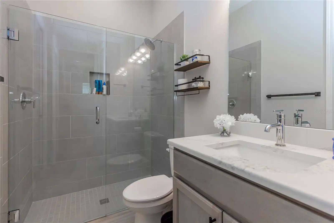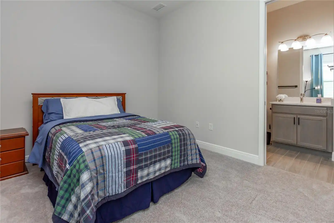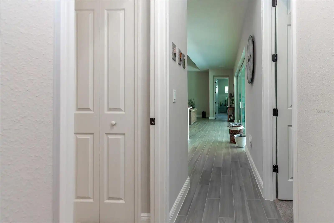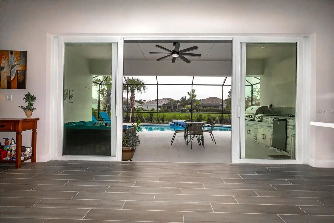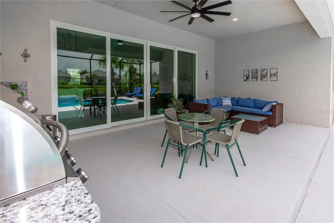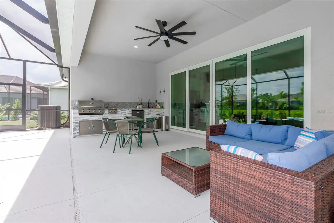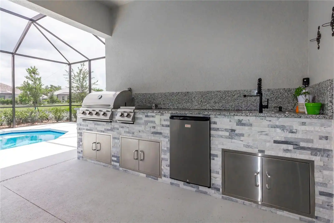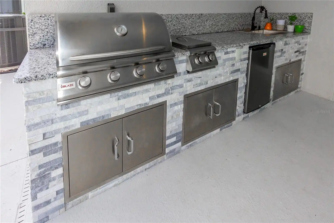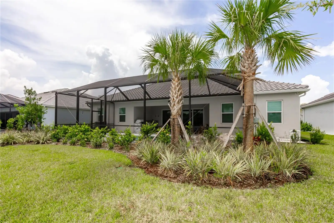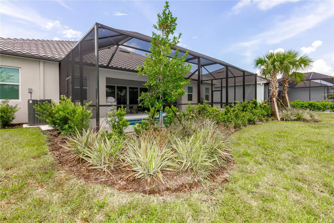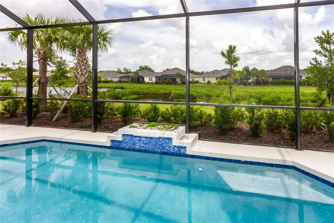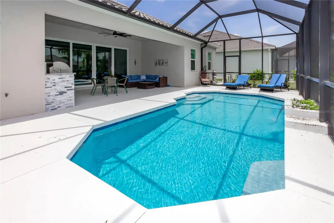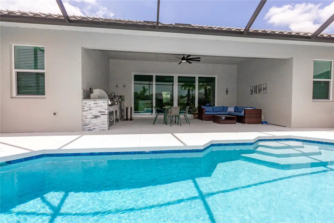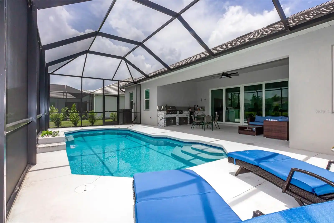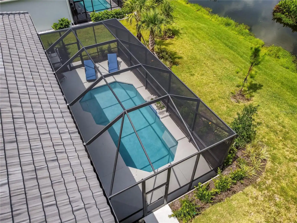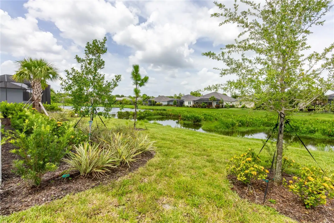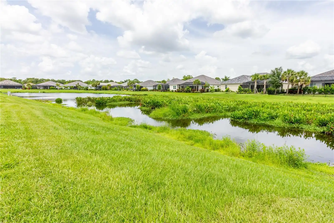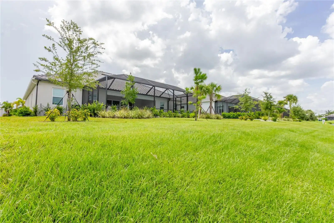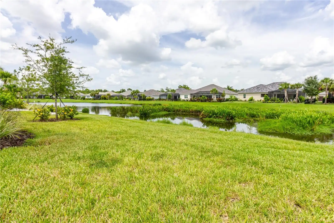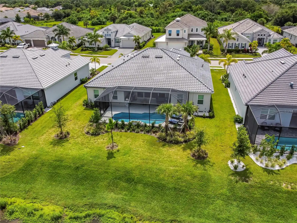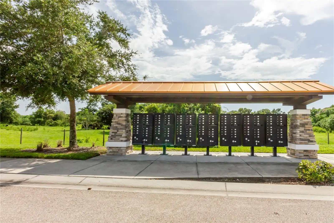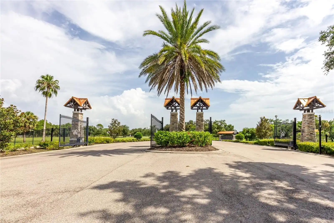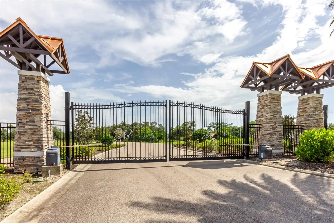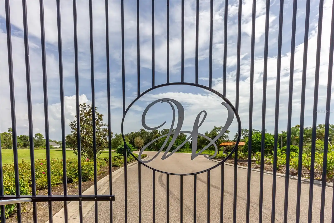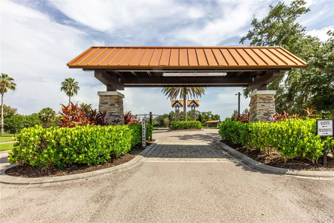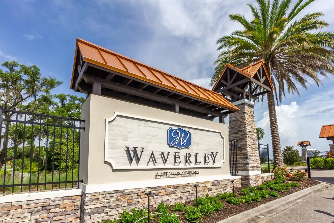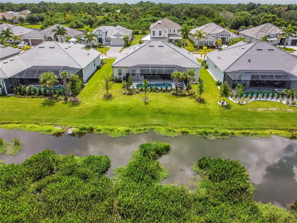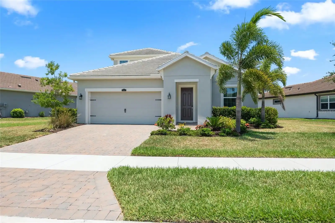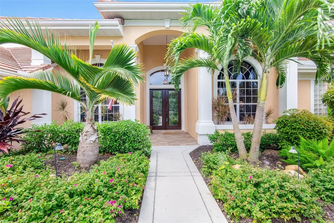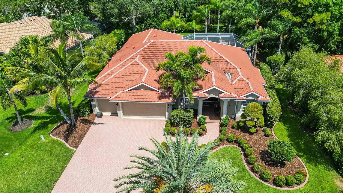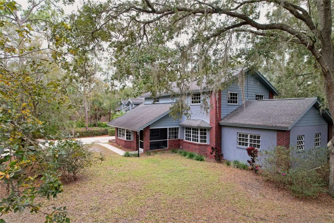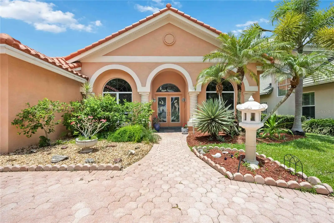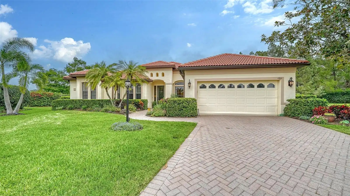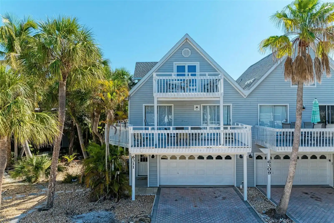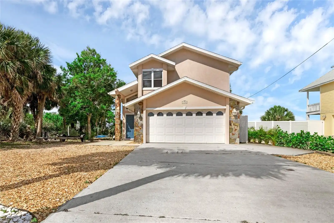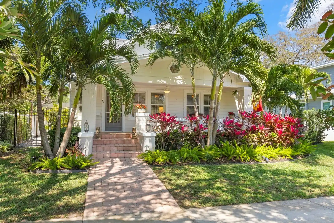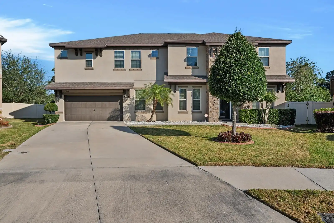Additional Information
Additional Lease Restrictions
Please verify with HOA.
Additional Parcels YN
false
Additional Rooms
Den/Library/Office
Alternate Key Folio Num
0265050100
Appliances
Convection Oven, Cooktop, Dishwasher, Disposal, Electric Water Heater, Exhaust Fan, Ice Maker, Microwave, Range, Range Hood, Refrigerator
Approval Process
Verify Approval process in HOA documents
Association Approval Required YN
1
Association Fee Frequency
Semi-Annually
Association Fee Requirement
Required
Building Area Source
Public Records
Building Area Total Srch SqM
358.23
Building Area Units
Square Feet
Calculated List Price By Calculated SqFt
374.20
Community Features
Gated Community - No Guard
Construction Materials
Block
Cumulative Days On Market
27
Elementary School
Lakeview Elementary
Exterior Features
French Doors, Irrigation System, Outdoor Kitchen, Rain Gutters, Sliding Doors
Fireplace Features
Electric, Living Room, Stone
Flooring
Carpet, Ceramic Tile, Epoxy
Foundation Details
Block, Slab
High School
Riverview High
Interior Features
Built-in Features, Ceiling Fans(s), High Ceilings, Living Room/Dining Room Combo, Open Floorplan, Smart Home, Thermostat, Tray Ceiling(s), Walk-In Closet(s), Window Treatments
Internet Address Display YN
true
Internet Automated Valuation Display YN
true
Internet Consumer Comment YN
true
Internet Entire Listing Display YN
true
Laundry Features
Electric Dryer Hookup, Inside, Washer Hookup
List AOR
Pinellas Suncoast
Living Area Source
Public Records
Living Area Units
Square Feet
Lot Features
Conservation Area, Sidewalk
Lot Size Square Feet
10140
Lot Size Square Meters
942
Middle Or Junior School
Sarasota Middle
Modification Timestamp
2024-08-26T05:51:07.504Z
Patio And Porch Features
Covered, Front Porch, Rear Porch, Screened
Pool Features
Gunite, In Ground, Screen Enclosure
Property Condition
Completed
Public Remarks
Discover the luxurious Belize model by Medallion Home, nestled in the prestigious Waverley community—a gated enclave of 110 upscale homes with no CDD fees and a low HOA fee. This exquisite residence features 4 bedrooms (one optionally convertible to a Media Room), a Den, 3 full bathrooms, and a 3-car garage. Enjoy seamless indoor-outdoor living with 4 sliding glass doors that open to a screened lanai, complete with an outdoor kitchen and a refreshing, caged pool overlooking the preserve, offering breathtaking sunrise views. Thru charming double front doors, step into a grand 12-foot foyer with tray ceilings and 10-foot walls. The home boasts tile flooring throughout the open living areas and is enhanced by modern touches such as an electric, stone-wall fireplace, a stylish wood bench in the Den, a practical shopping station at the garage entrance, and a laundry room with a sink. The Gourmet kitchen is a chef's dream, featuring an oversized quartz island (15.9" x 3.6"), elegant countertops with detailed backsplash tiles, and top of the line Samsung stainless steel appliances—ideal for entertaining. The dining room is accentuated by stylish walls and a chic chandelier, adding sophistication to your dining experience. The expansive Owner's Suite, with stylish walls, a large walk-in closet with trendy Barn door, serves as a luxurious retreat with a spacious en-suite bathroom, featuring "carenza bianca polished" flooring, vanities, a garden tub, and an impressive walk-in shower with rain shower. Storage is ample with numerous closets. The epoxy-finished flooring in the 3-car garage, featuring a convenient 2-and-1 split layout, provides ample suspense storage and extra space. The home is equipped with security cameras and an alarm system for added peace of mind. Additionally, hurricane windows are installed throughout for enhanced safety and protection. Located with easy access to I-75 and just a 20-minute drive to Siesta Key or Sarasota/ St. Armand’s Circle, this prime location is close to golf courses, museums, the Botanical Garden, shopping, dining, and entertainment. Don’t miss out—this exceptional home won’t last long!
RATIO Current Price By Calculated SqFt
374.20
SW Subdiv Community Name
Waverly Beach
Security Features
Gated Community, Smoke Detector(s)
Showing Requirements
Appointment Only, Call Before Showing
Status Change Timestamp
2024-07-29T13:07:13.000Z
Tax Legal Description
LOT 91, WAVERLEY, PB 51 PG 11
Total Acreage
0 to less than 1/4
Universal Property Id
US-12115-N-0265050100-R-N
Unparsed Address
7162 TAMWORTH PKWY
Utilities
Cable Available, Cable Connected, Fiber Optics, Sprinkler Meter, Sprinkler Recycled, Street Lights, Water Connected






































































