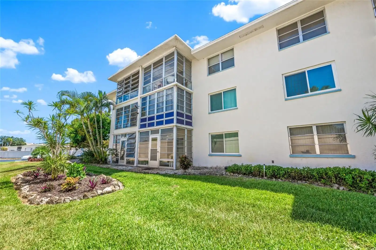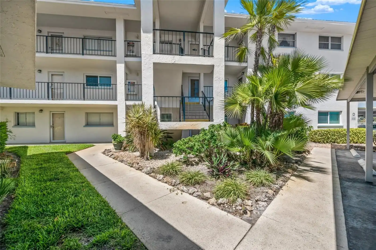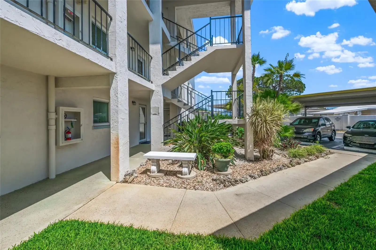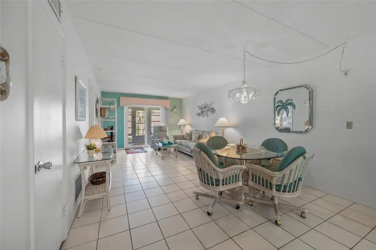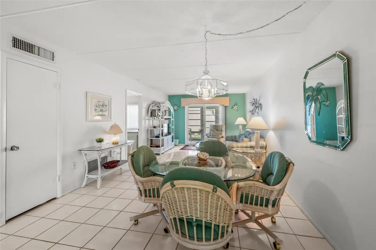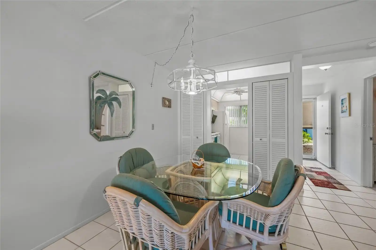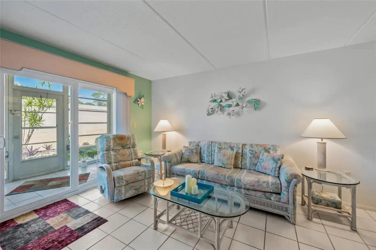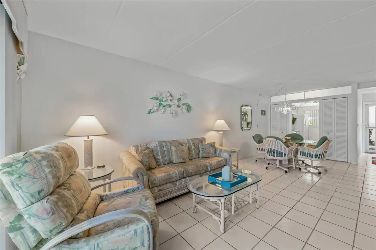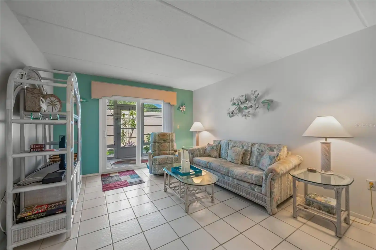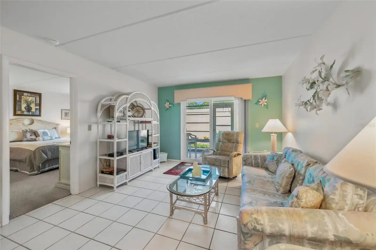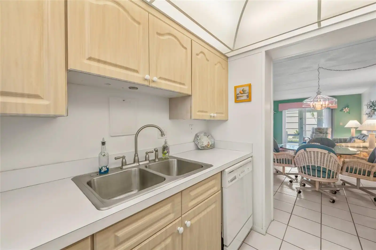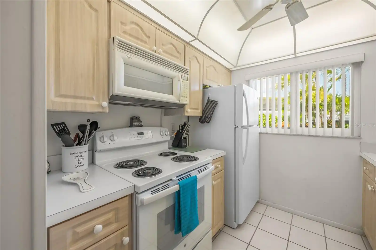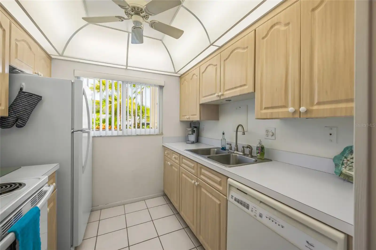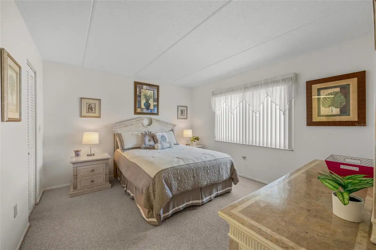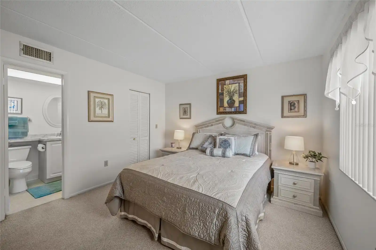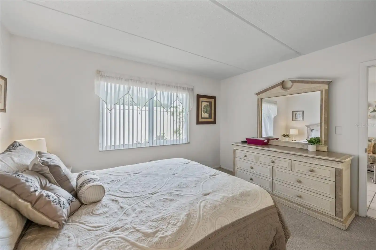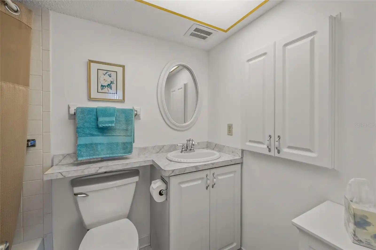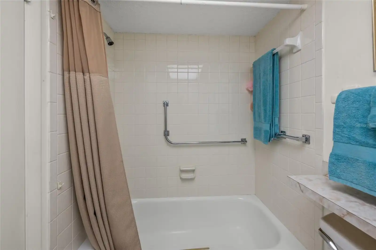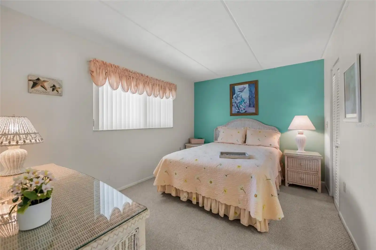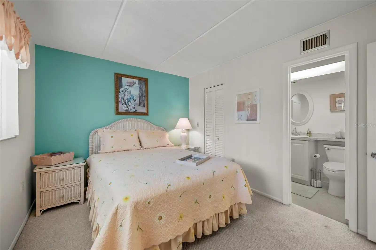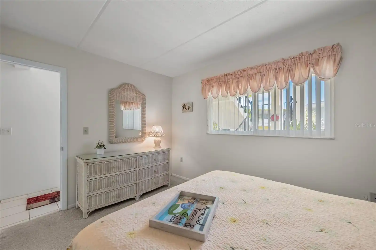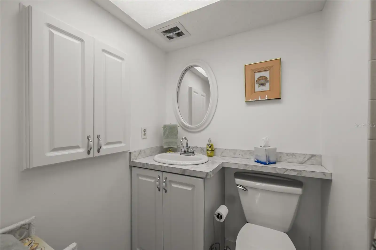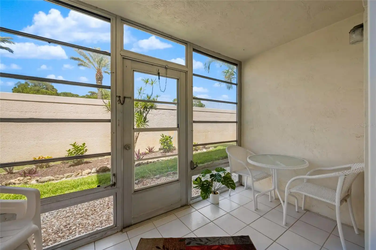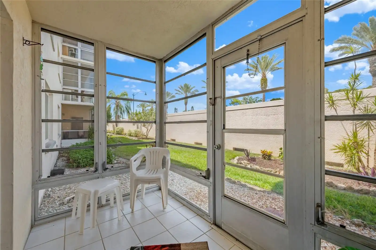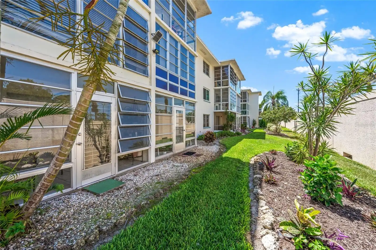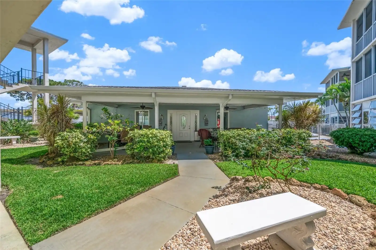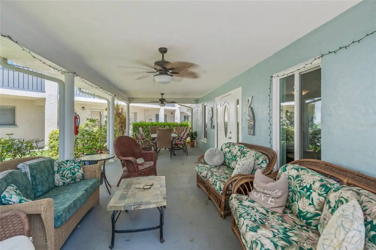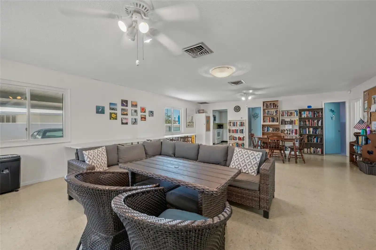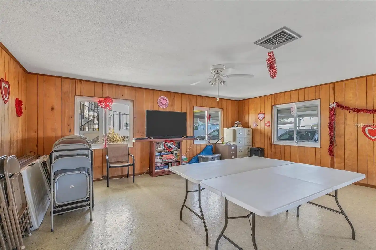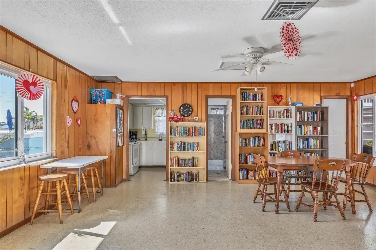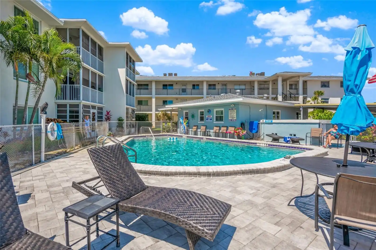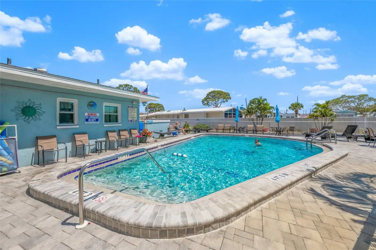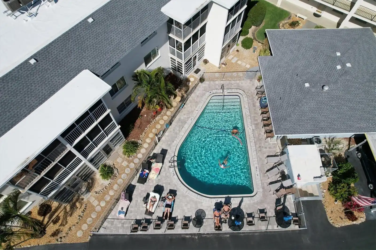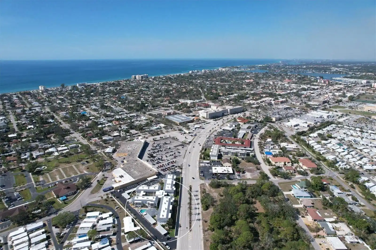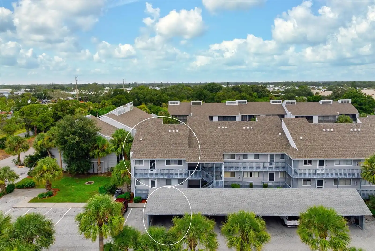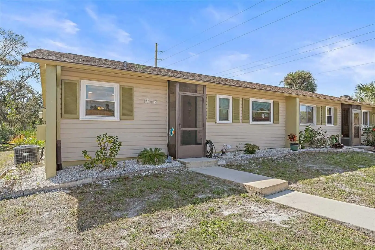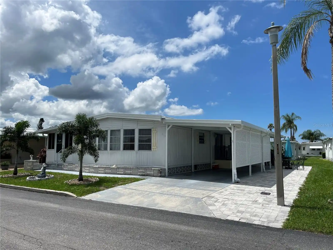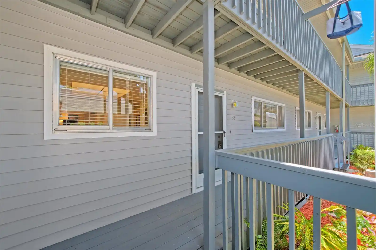Additional Information
Additional Lease Restrictions
Speak with Mgmt Company
Additional Parcels YN
false
Alternate Key Folio Num
0429151055
Appliances
Dishwasher, Electric Water Heater, Microwave, Range, Refrigerator
Approval Process
Speak with Mgmt Company
Association Amenities
Clubhouse, Elevator(s), Fence Restrictions, Laundry, Pool, Recreation Facilities
Association Approval Required YN
1
Association Email
office@smaninc.com
Association Fee Includes
Cable TV, Common Area Taxes, Pool, Insurance, Maintenance Structure, Maintenance Grounds, Management, Pest Control, Recreational Facilities, Trash
Building Area Source
Public Records
Building Area Total Srch SqM
83.61
Building Area Units
Square Feet
Building Name Number
ONE OF THREE
Calculated List Price By Calculated SqFt
240.34
Community Features
Association Recreation - Owned, Buyer Approval Required, Clubhouse, Community Mailbox, Deed Restrictions, Pool, Sidewalks
Construction Materials
Block, Stucco
Cumulative Days On Market
173
Disaster Mitigation
Above Flood Plain
Disclosures
Condominium Disclosure Available, Lead Paint, Other Disclosures, Seller Property Disclosure
Exterior Features
Balcony, Irrigation System, Private Mailbox, Rain Gutters, Sidewalk, Sliding Doors
Flood Zone Date
2024-03-27
Flood Zone Panel
12115C0329G
Flooring
Carpet, Ceramic Tile
Green Landscaping
Fl. Friendly/Native Landscape
Green Water Conservation
Drip Irrigation, Irrig. System-Drip/Microheads
Interior Features
Ceiling Fans(s), Elevator, Living Room/Dining Room Combo, Primary Bedroom Main Floor, Split Bedroom, Thermostat, Walk-In Closet(s), Window Treatments
Internet Address Display YN
true
Internet Automated Valuation Display YN
false
Internet Consumer Comment YN
false
Internet Entire Listing Display YN
true
Laundry Features
Common Area
Living Area Source
Public Records
Living Area Units
Square Feet
Lot Features
City Limits, Level, Near Golf Course, Near Marina, Near Public Transit, Sidewalk, Paved
Lot Size Dimensions
402X488X483
Lot Size Square Feet
94367
Lot Size Square Meters
8767
Modification Timestamp
2024-11-18T19:06:08.007Z
Monthly Condo Fee Amount
660
Patio And Porch Features
Covered, Enclosed, Rear Porch, Screened
Previous List Price
209000
Price Change Timestamp
2024-10-15T13:25:57.000Z
Property Condition
Completed
Public Remarks
Welcome to your new home away from home. This condo offers 2 bedrooms, both with en suite baths and walk-in closets. The 4-seasons sunroom, is surrounded by large jalousie windows, and is a perfect spot for your plants. The condo also features a fully equipped kitchen with a dishwasher. Plenty of space for entertaining in the dining and living room areas. What's more, the condo comes completely Turn-Key Furnished, ready for you to move in and start enjoying your new home, except for the staging item. This is a no-pet condominium complex for owners and tenants.
RATIO Current Price By Calculated SqFt
240.34
Realtor Info
As-Is, Assoc approval required, Docs Available, Lease Restrictions, No Sign, See Attachments
Road Responsibility
Public Maintained Road
SW Subdiv Community Name
Venice Isle
Showing Requirements
Appointment Only, Lock Box Electronic, ShowingTime
Status Change Timestamp
2024-05-29T22:48:27.000Z
Tax Legal Description
APT 120 HOLIDAY APTS
Total Acreage
2 to less than 5
Universal Property Id
US-12115-N-0429151055-S-120
Unparsed Address
708 TAMIAMI TRL S #120
Utilities
BB/HS Internet Available, Cable Connected, Electricity Connected, Sewer Connected, Street Lights, Underground Utilities, Water Connected
Vegetation
Mature Landscaping


































