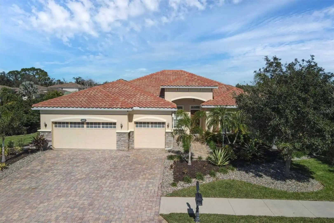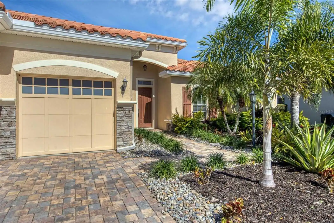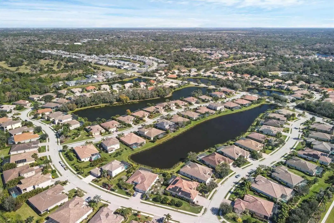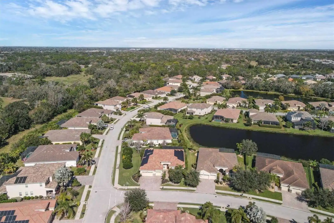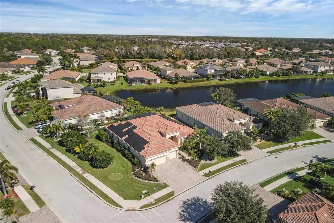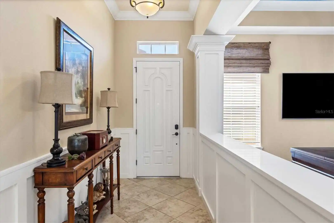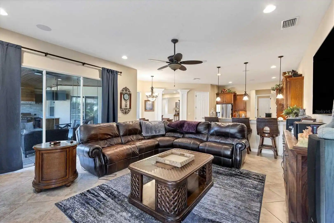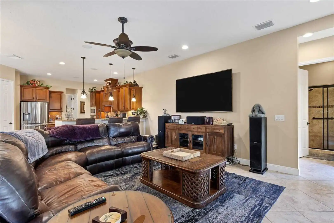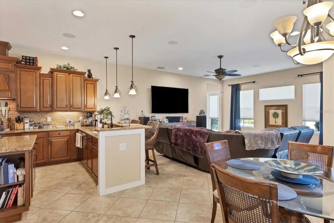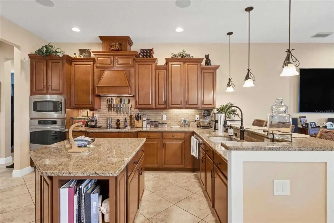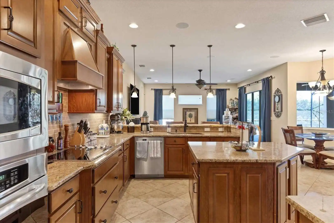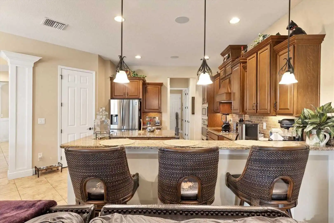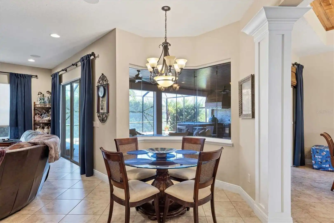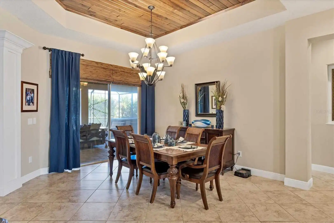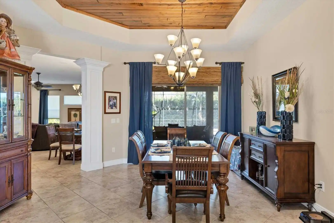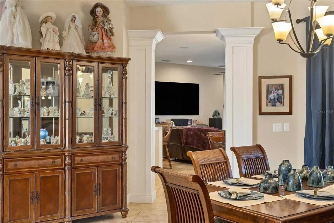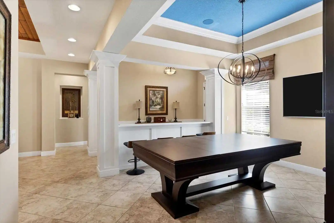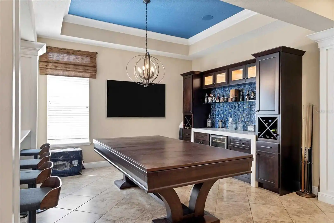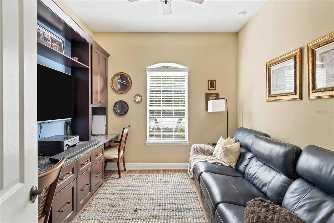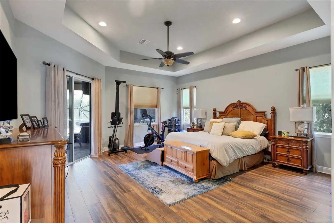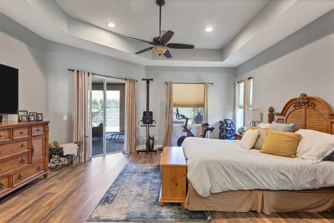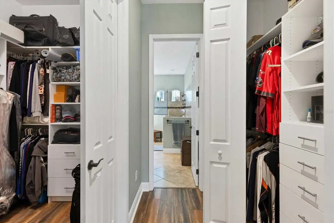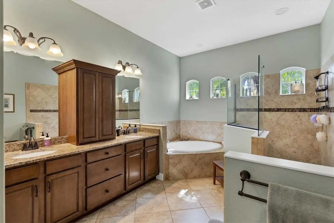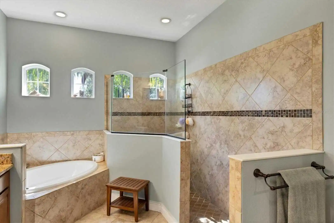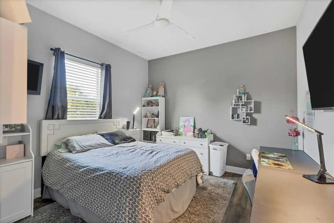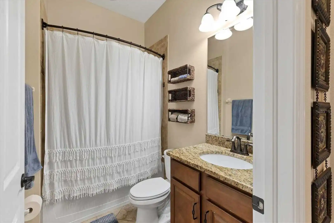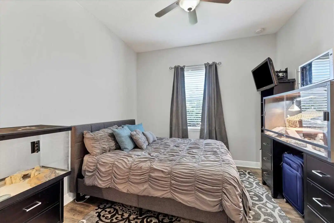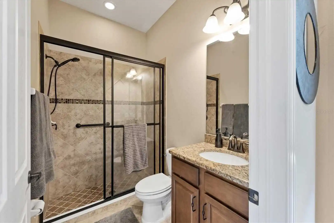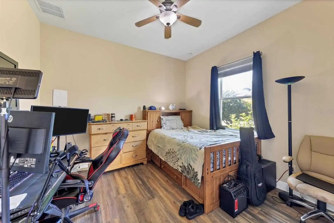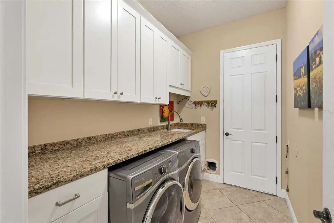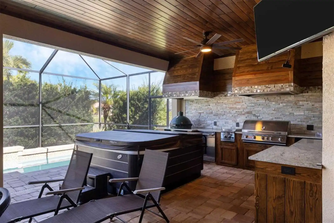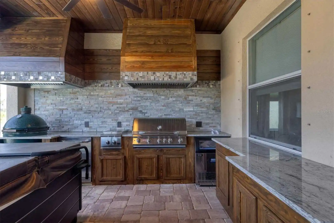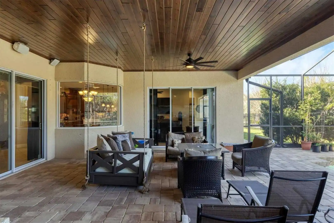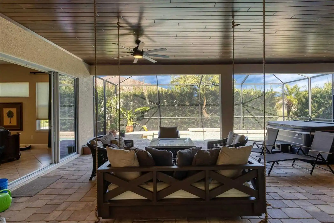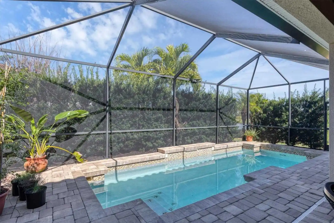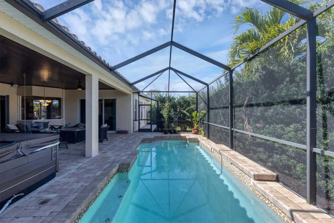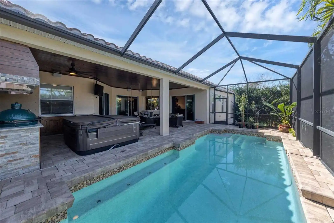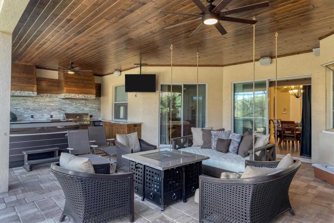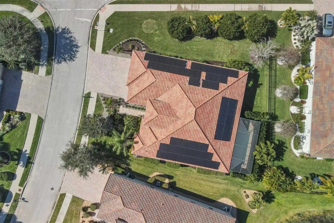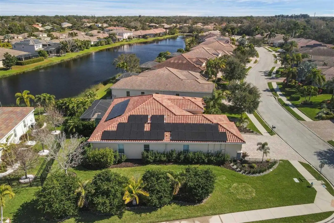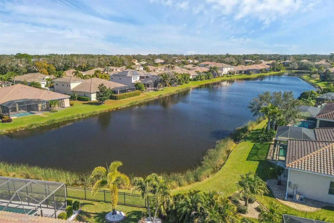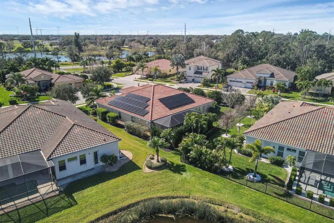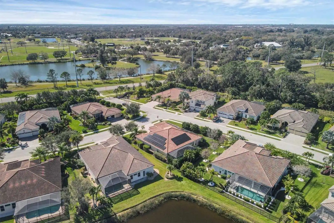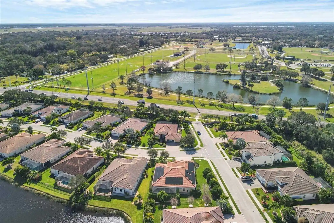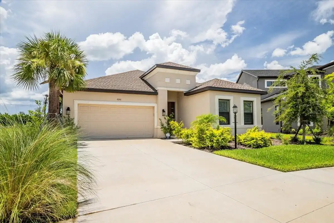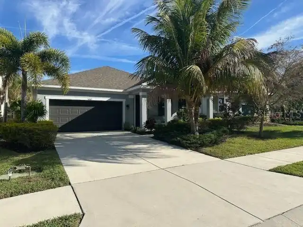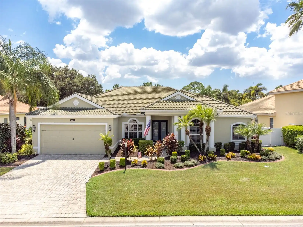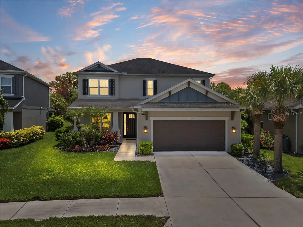Additional Information
Additional Lease Restrictions
See Attached Documents
Additional Parcels YN
false
Additional Rooms
Attic, Den/Library/Office, Formal Dining Room Separate, Formal Living Room Separate
Appliances
Bar Fridge, Built-In Oven, Convection Oven, Cooktop, Dishwasher, Disposal, Dryer, Electric Water Heater, Exhaust Fan, Ice Maker, Microwave, Range, Range Hood, Refrigerator, Washer, Wine Refrigerator
Approval Process
Application & Credit/Background Check - see attached documents
Architectural Style
Florida, Mediterranean
Association Amenities
Gated
Association Email
sean@sunstatemanagement.com
Association Fee Frequency
Annually
Association Fee Includes
Guard - 24 Hour, Escrow Reserves Fund, Maintenance Grounds, Maintenance, Management, Private Road
Association Fee Requirement
Required
Association URL
https://www.redhawkreserve.com/
Building Area Source
Public Records
Building Area Total Srch SqM
411.10
Building Area Units
Square Feet
Calculated List Price By Calculated SqFt
291.79
Community Features
Buyer Approval Required, Deed Restrictions, Gated Community - No Guard, Golf Carts OK, Irrigation-Reclaimed Water, None, Sidewalks
Construction Materials
Block, Stone, Stucco
Cumulative Days On Market
190
Disaster Mitigation
Hurricane Shutters/Windows
Disclosures
HOA/PUD/Condo Disclosure, Seller Property Disclosure
Elementary School
Lakeview Elementary
Exterior Features
Hurricane Shutters, Irrigation System, Outdoor Grill, Outdoor Kitchen, Rain Gutters, Sliding Doors
Flood Zone Date
2016-11-04
Flood Zone Panel
12115C0170F
Flooring
Ceramic Tile, Laminate
Green Energy Generation
Solar
Heating
Central, Electric, Heat Pump, Solar
High School
Riverview High
Interior Features
Ceiling Fans(s), Dry Bar, Eat-in Kitchen, High Ceilings, In Wall Pest System, Kitchen/Family Room Combo, Open Floorplan, Primary Bedroom Main Floor, Solid Surface Counters, Solid Wood Cabinets, Stone Counters, Thermostat, Tray Ceiling(s), Walk-In Closet(s)
Internet Address Display YN
true
Internet Automated Valuation Display YN
false
Internet Consumer Comment YN
false
Internet Entire Listing Display YN
true
List AOR
Sarasota - Manatee
Living Area Source
Public Records
Living Area Units
Square Feet
Lot Features
Corner Lot, Private
Lot Size Square Feet
12786
Lot Size Square Meters
1188
Middle Or Junior School
Sarasota Middle
Modification Timestamp
2024-08-20T17:58:07.665Z
Patio And Porch Features
Enclosed, Screened
Pet Restrictions
See Attached Documents
Pool Features
Child Safety Fence, Gunite, Heated, In Ground, Screen Enclosure
Previous List Price
934900
Price Change Timestamp
2024-07-23T18:05:42.000Z
Public Remarks
Welcome to Red Hawk Reserve, a coveted gated community with low HOA fees & No CDD Fees! This community is located within some the best school districts in the area. With over 3000 square feet of living space, this upscale home features 4 bedrooms plus den/office, 3 full bathrooms, and 3 Car Garage. The home has multiple upgrades that include cypress ceilings in the lanai, an outdoor bar/grill, an indoor dry bar complete with a wine fridge, hard surface floors throughout, molding upgrades, & a solar system that powers the entire home. When you enter the home, you are greeted by gorgeous views of the heated salt water pool overlooking the pond, an expansive outdoor living space complete with your own green egg, ice maker, & bar fridge. A gourmet kitchen is sure to please all that includes bar seating area, walk-in pantry, granite counters, built in oven/microwave and stainless steel appliances. Upscale finishes throughout the home include diagonal tile flooring, tray ceilings and much more. Flooring in all bedrooms has been upgraded to a beautiful laminate. The versatile, spacious floor plan is great for both entertaining and day-to-day living with room for everyone to spread out and enjoy views of your own private backyard oasis everything you expect when it comes to Florida living. Mature tropical landscaping, barrel tile roof and paver driveway give this home great curb appeal. Red Hawk Reserve is a highly-sought-after gated community across from Twin Lakes Park with easy access to I-75, close to shopping and a short drive to #1 rated Siesta Key Beach. Schedule your private showing today!
RATIO Current Price By Calculated SqFt
291.79
Realtor Info
As-Is, Docs Available, Lease Restrictions, See Attachments, Sign, Survey Available
Road Responsibility
Private Maintained Road
SW Subdiv Community Name
Red Hawk Reserve
Security Features
Gated Community, Security System Owned, Smoke Detector(s)
Showing Requirements
Appointment Only, Lock Box Electronic, See Remarks, ShowingTime
Status Change Timestamp
2024-02-12T21:46:58.000Z
Tax Legal Description
LOT 79, RED HAWK RESERVE PHASE 3, ORI 2014059294
Total Acreage
1/4 to less than 1/2
Universal Property Id
US-12115-N-0285010014-R-N
Unparsed Address
6601 HORNED OWL PL
Utilities
BB/HS Internet Available, Cable Available, Cable Connected, Electricity Connected, Fiber Optics, Fire Hydrant, Public, Sewer Connected, Solar, Sprinkler Recycled, Underground Utilities, Water Connected
Vegetation
Trees/Landscaped
Water Source
Canal/Lake For Irrigation, Public
Window Features
Blinds, Drapes, Rods, Shades












































