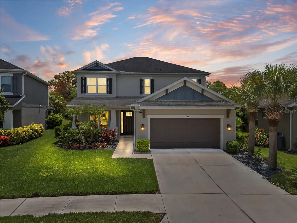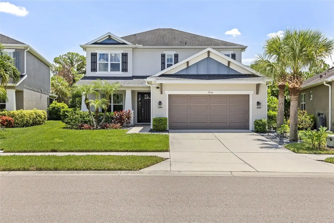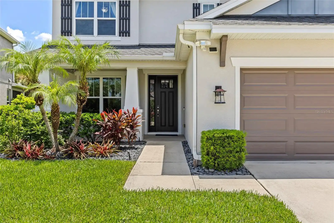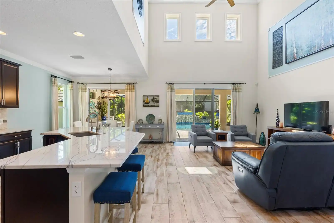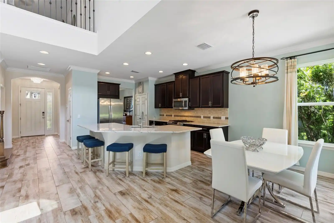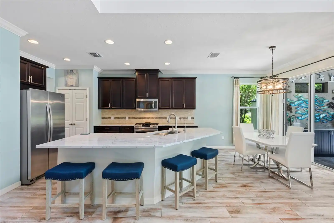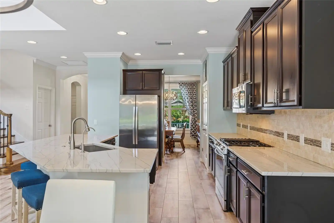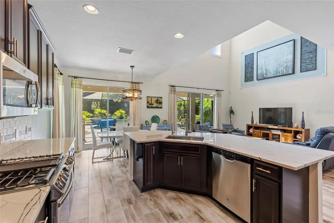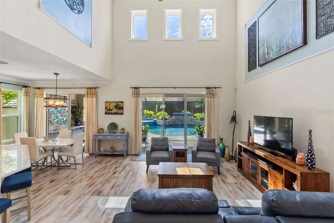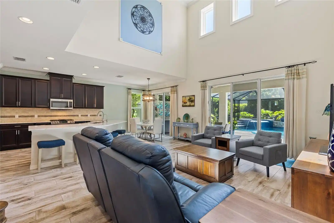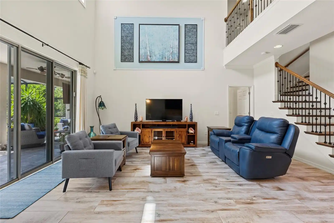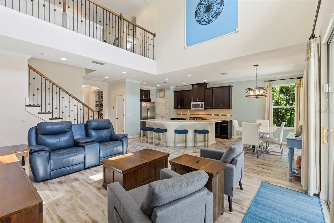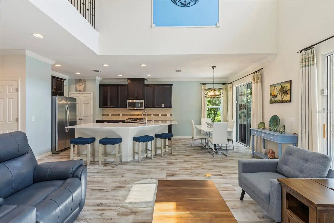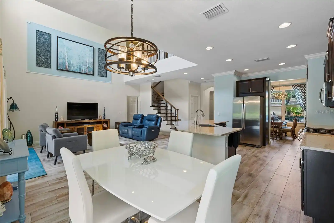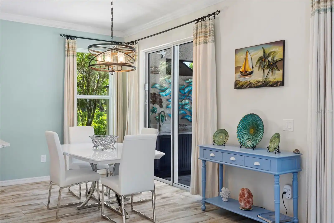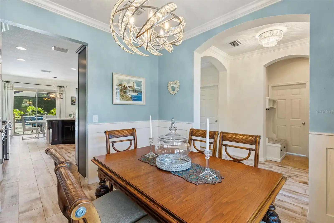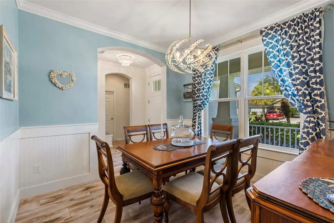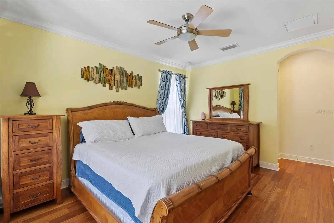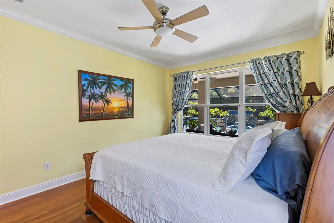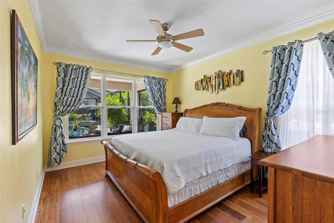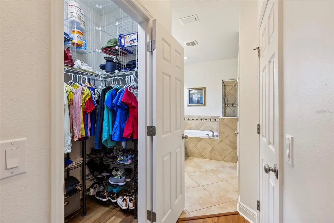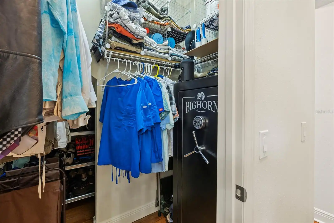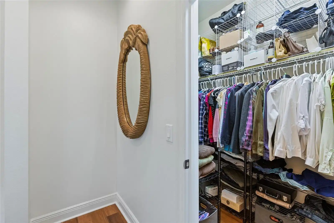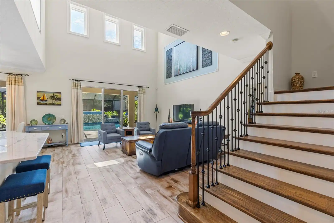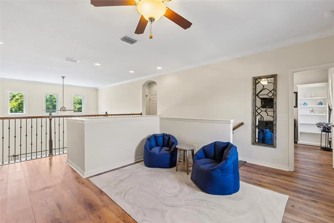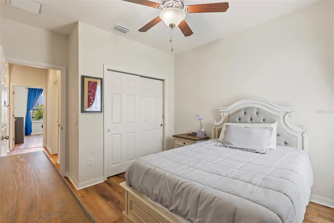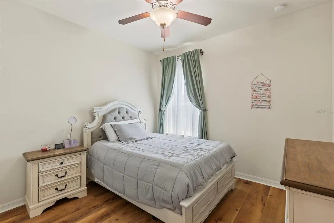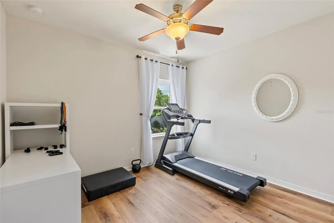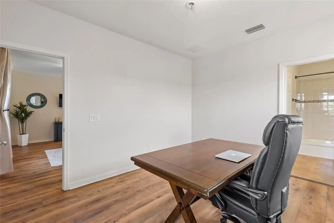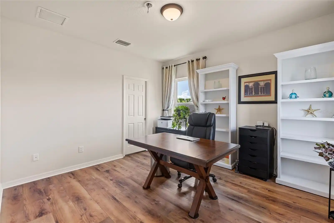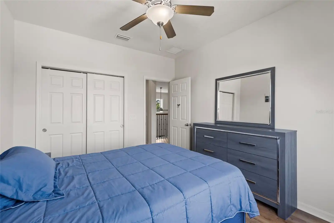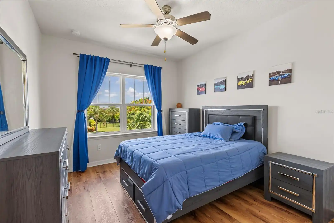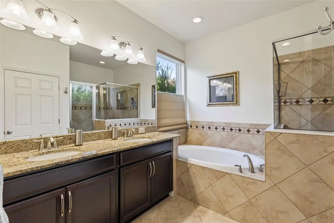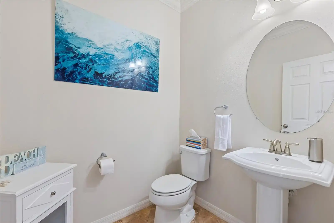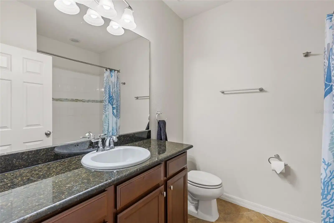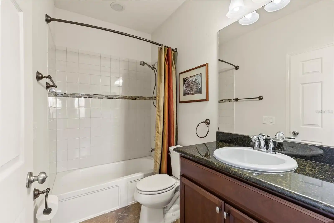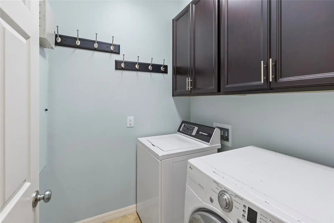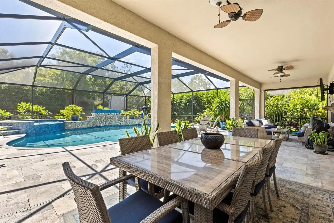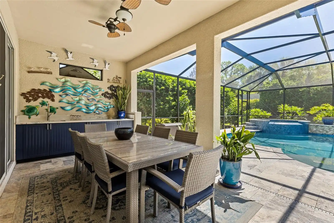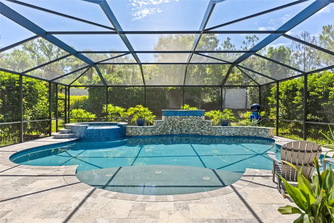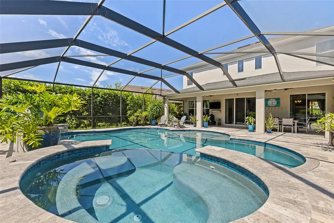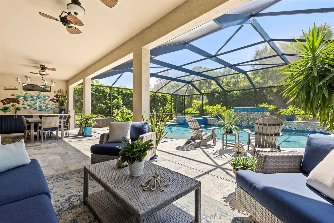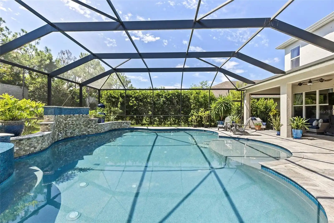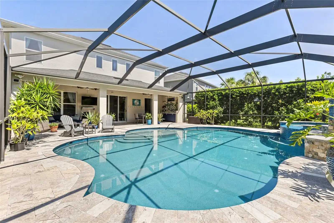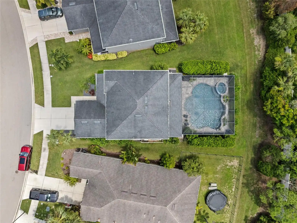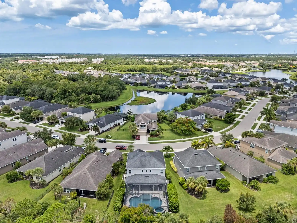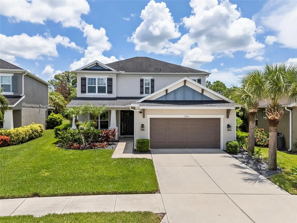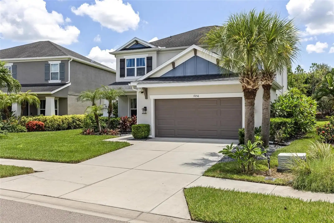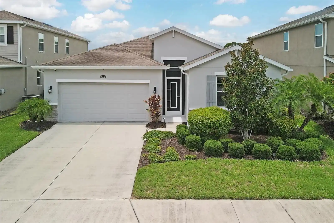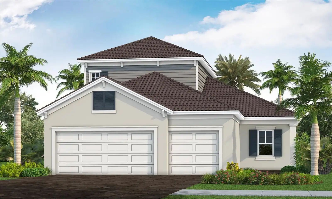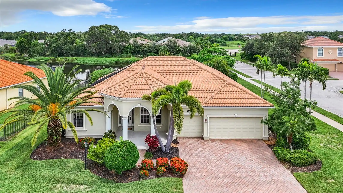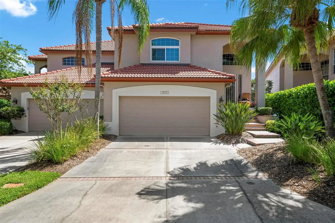Additional Information
Additional Lease Restrictions
Buyer and Buyers agent to verify with association.
Additional Parcels YN
false
Alternate Key Folio Num
0117160001
Appliances
Dryer, Kitchen Reverse Osmosis System, Microwave, Range, Refrigerator, Washer, Water Filtration System, Whole House R.O. System
Approval Process
Buyer and Buyers agent to verify with association.
Architectural Style
Craftsman, Florida
Association Approval Required YN
1
Association Email
corey@capstoneam.com
Association Fee Frequency
Quarterly
Association Fee Includes
Common Area Taxes, Pool, Escrow Reserves Fund, Management, Recreational Facilities
Association Fee Requirement
Required
Association URL
capstoneam.com
Building Area Source
Public Records
Building Area Total Srch SqM
366.87
Building Area Units
Square Feet
Calculated List Price By Calculated SqFt
317.64
Community Features
Association Recreation - Owned, Clubhouse, Community Mailbox, Deed Restrictions, Dog Park, Fitness Center
Construction Materials
Block, Stucco
Contract Status
Appraisal, Financing, Inspections
Cumulative Days On Market
71
Disclosures
HOA/PUD/Condo Disclosure, Seller Property Disclosure
Elementary School
Ashton Elementary
Expected Closing Date
2024-10-07T00:00:00.000
Exterior Features
Hurricane Shutters, Irrigation System, Lighting, Rain Gutters, Sidewalk, Sliding Doors, Storage
Flooring
Ceramic Tile, Laminate
Heating
Central, Natural Gas
High School
Riverview High
Interior Features
Ceiling Fans(s), Coffered Ceiling(s), Crown Molding, Eat-in Kitchen, High Ceilings, Kitchen/Family Room Combo, Pest Guard System, Primary Bedroom Main Floor, Solid Surface Counters
Internet Address Display YN
true
Internet Automated Valuation Display YN
true
Internet Consumer Comment YN
false
Internet Entire Listing Display YN
true
Laundry Features
Inside, Laundry Room
List AOR
Sarasota - Manatee
Living Area Source
Public Records
Living Area Units
Square Feet
Lot Features
Landscaped, Level, Near Golf Course, Near Public Transit, Private, Sidewalk, Street Dead-End, Paved
Lot Size Square Meters
769
Middle Or Junior School
Sarasota Middle
Modification Timestamp
2024-08-14T15:23:09.247Z
Patio And Porch Features
Covered, Front Porch, Screened
Pet Restrictions
Buyer and Buyers agent to verify with association.
Pets Allowed
Breed Restrictions, Cats OK, Dogs OK
Pool Features
Auto Cleaner, Child Safety Fence, Chlorine Free, Gunite, Heated, In Ground, Lighting, Salt Water, Screen Enclosure
Public Remarks
Under contract-accepting backup offers. Welcome to your dream home in the highly desirable Arbor Lakes community! This beautifully designed residence offers a perfect blend of luxury, comfort, and convenience, with an array of high-end features and an expansive layout perfect for modern living. This home boasts 4 generous bedrooms and 3.5 bathrooms, providing ample space for family and guests. The open floor plan features a high-ceiling living room, creating a grand and inviting atmosphere that is perfect for entertaining. The primary bedroom is conveniently located on the main floor and includes two spacious walk-in closets, offering plenty of storage space. The en-suite bathroom features dual vanities, a soaking tub, and a separate shower, creating a spa-like retreat. A versatile den can be used as a home office, study, or playroom, while an upstairs loft provides additional living space for relaxation or recreation, perfect for a family room or media center. The kitchen is designed for the culinary enthusiast, with stainless steel appliances, quartz countertops, ample counter space, and a large island. The open layout seamlessly connects the kitchen to the living and dining areas, making it ideal for entertaining. Enjoy the Florida lifestyle with a large lanai, beautiful pool, and relaxing spa. The outdoor living area is perfect for dining, entertaining, or simply unwinding in your private backyard sanctuary. A dedicated laundry room adds convenience, and the home’s thoughtful design ensures every need is met. Arbor Lakes is a vibrant community offering excellent amenities, including parks, playgrounds, and recreational facilities. The community is conveniently located near top-rated schools, shopping, dining, and entertainment options, making it ideal for families looking for a friendly and active neighborhood. Don’t miss the opportunity to own this exceptional home in Arbor Lakes. Schedule your showing today and experience the best in luxury living!
Purchase Contract Date
2024-08-13
RATIO Current Price By Calculated SqFt
317.64
Road Surface Type
Asphalt, Paved
SW Subdiv Community Name
Arbor Lakes on Palmer Ranch
Showing Requirements
Appointment Only, Lock Box Electronic
Spa Features
Heated, In Ground
Status Change Timestamp
2024-08-14T15:23:02.000Z
Tax Legal Description
LOT 213, ARBOR LAKES ON PALMER RANCH PH 1
Total Acreage
0 to less than 1/4
Universal Property Id
US-12115-N-0117160001-R-N
Unparsed Address
7256 MONARDA DR
Utilities
Cable Connected, Electricity Connected, Fiber Optics, Natural Gas Connected, Sewer Connected, Sprinkler Recycled, Underground Utilities, Water Connected
Vegetation
Mature Landscaping, Trees/Landscaped
Water Source
Canal/Lake For Irrigation, Public
















































