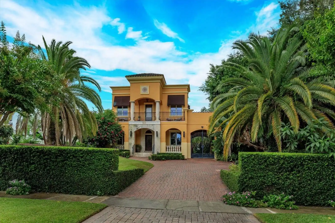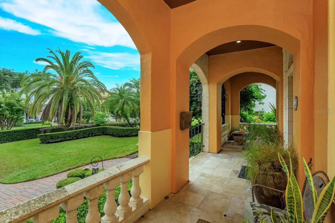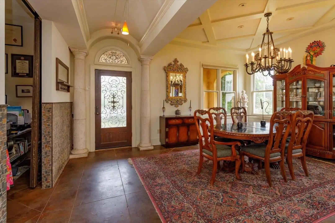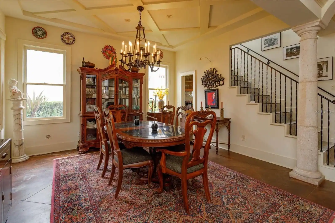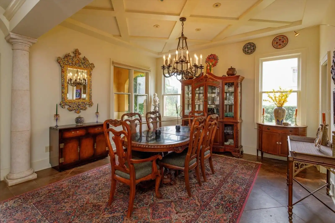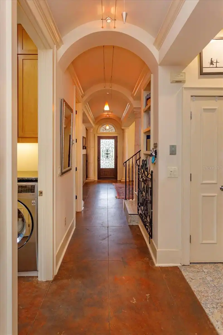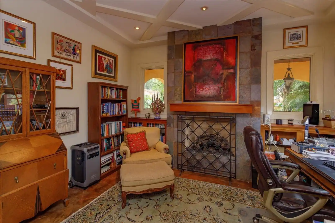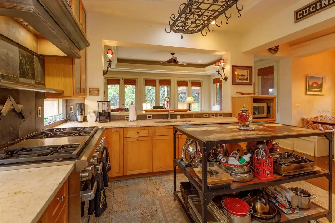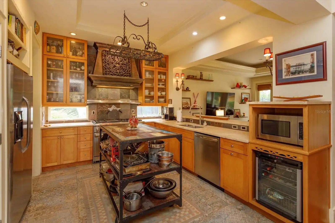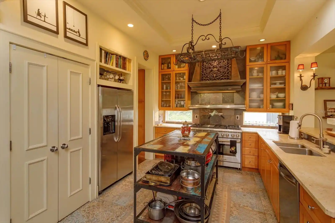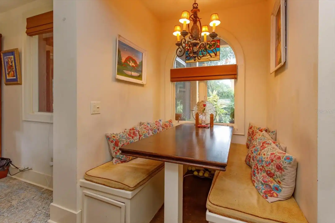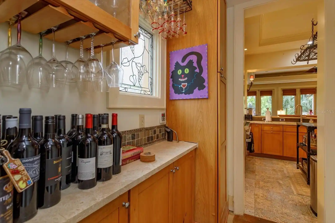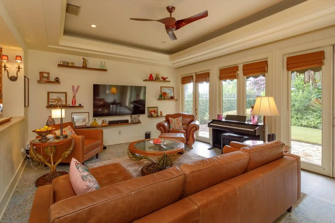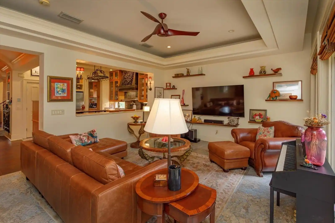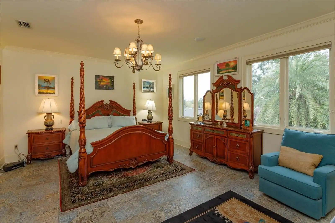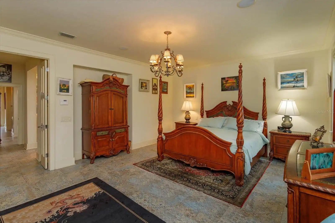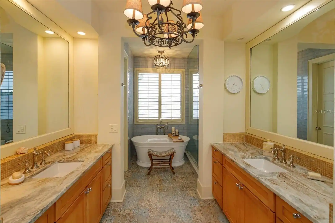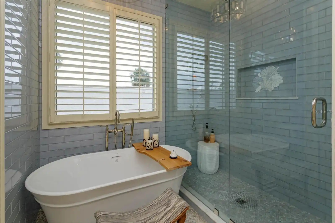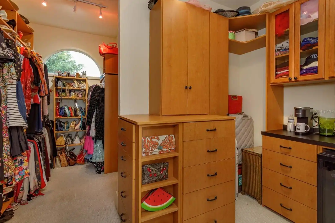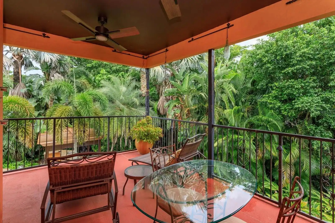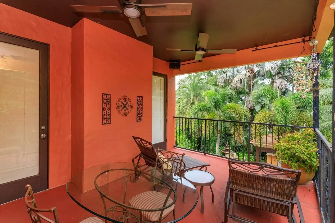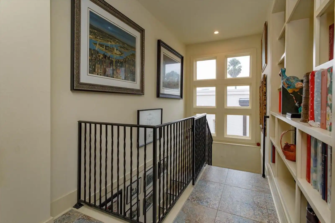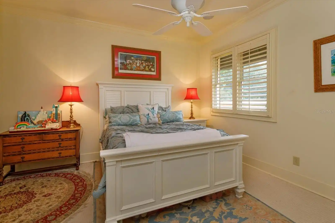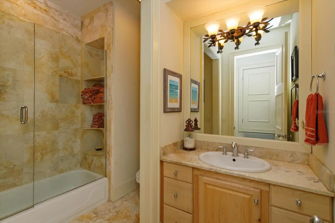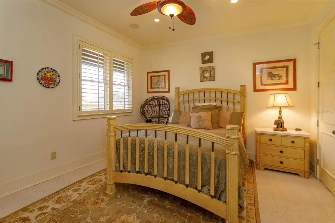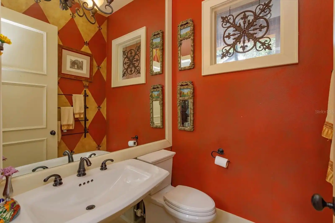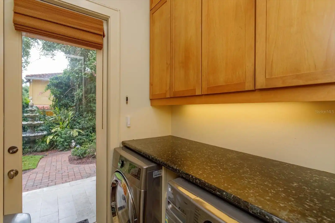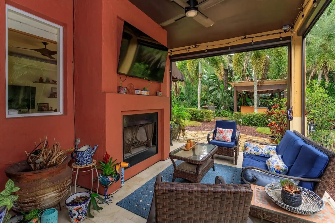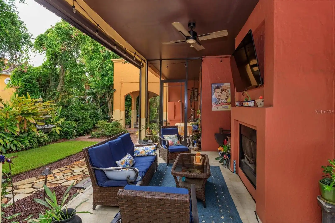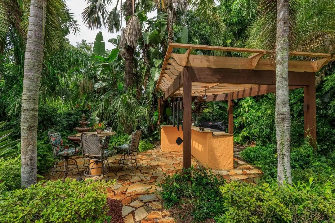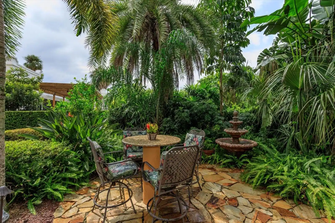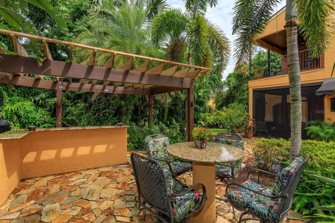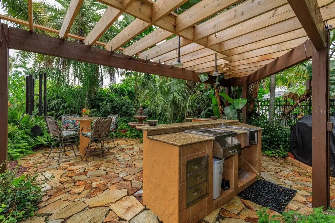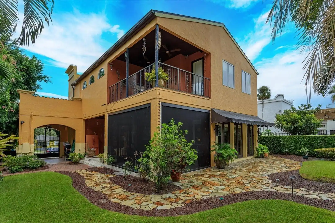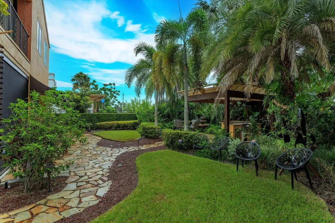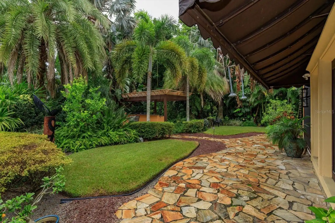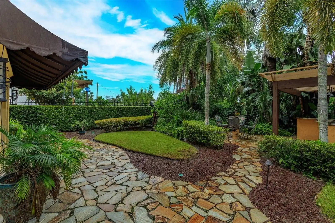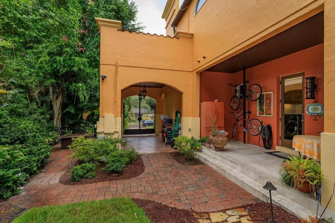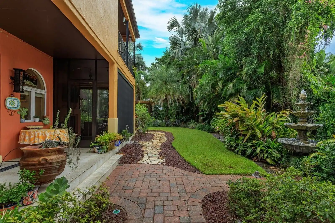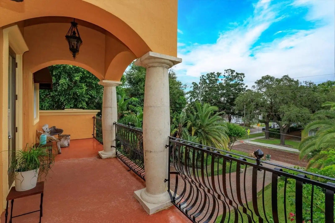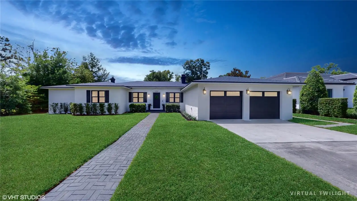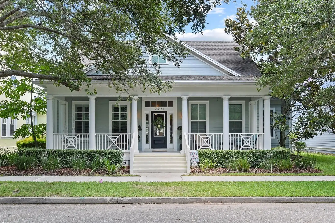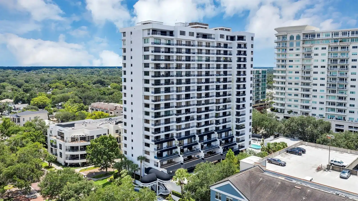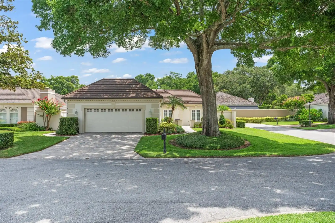Additional Information
Additional Parcels YN
false
Additional Rooms
Breakfast Room Separate, Den/Library/Office, Formal Dining Room Separate, Inside Utility
Appliances
Built-In Oven, Dishwasher, Disposal, Dryer, Exhaust Fan, Gas Water Heater, Microwave, Range, Refrigerator, Tankless Water Heater, Washer, Wine Refrigerator
Architectural Style
Mediterranean
Building Area Source
Public Records
Building Area Total Srch SqM
339.65
Building Area Units
Square Feet
Calculated List Price By Calculated SqFt
479.27
Construction Materials
Stucco, Wood Frame
Cumulative Days On Market
8
Disclosures
Seller Property Disclosure
Elementary School
Audubon Park K8
Exterior Features
Balcony, French Doors, Irrigation System, Lighting, Outdoor Kitchen, Sprinkler Metered
Fireplace Features
Gas, Other, Wood Burning
Flood Zone Date
2009-09-25
Flood Zone Panel
12095C0265F
High School
Edgewater High
Interior Features
Cathedral Ceiling(s), Ceiling Fans(s), Coffered Ceiling(s), Crown Molding, Dry Bar, High Ceilings, Kitchen/Family Room Combo, PrimaryBedroom Upstairs, Solid Surface Counters, Split Bedroom, Stone Counters, Vaulted Ceiling(s), Walk-In Closet(s), Window Treatments
Internet Address Display YN
true
Internet Automated Valuation Display YN
false
Internet Consumer Comment YN
false
Internet Entire Listing Display YN
true
Living Area Source
Public Records
Living Area Units
Square Feet
Lot Features
Gentle Sloping, City Limits, Near Public Transit, Sidewalk, Street Brick
Lot Size Square Feet
11205
Lot Size Square Meters
1041
Middle Or Junior School
Audubon Park K-8
Modification Timestamp
2024-09-01T20:07:31.348Z
Other Structures
Gazebo, Outdoor Kitchen
Parcel Number
24-22-29-5316-00-010
Patio And Porch Features
Covered, Deck, Enclosed, Patio, Porch, Screened, Side Porch
Property Attached YN
false
Public Remarks
This magnificent three-bedroom, two-and-a-half-bath Spanish-Mediterranean style home in the Lake Highland area is a showcase of quality and designer updates. As you enter through a stunning one-of-a-kind front door with iron scrollwork, you'll find the office and dining room flanking the entry, each featuring high coffered ceilings and large windows. The inviting office boasts a warm natural gas fireplace. The sunny kitchen is a chef’s dream, with travertine countertops, seeded glass cabinet doors, a 6 burner Wolf gas range, pot rack, wine cooler, and built-in seating. A separate dry bar adds to the convenience. The open-concept family room and kitchen are enhanced by cove lighting and surround sound, with three sets of French doors leading to the expansive outdoor living area. Upstairs, the primary suite offers a private balcony, a luxurious renovated bath with tub, dual sinks, a separate shower, and a designer closet. Two additional bedrooms share access to a large second balcony with views of downtown Orlando. Step outside to experience the ultimate in outdoor entertainment, with multiple seating areas, an outdoor kitchen, a side porch with retractable screens and a cozy wood burning fireplace, and a high-top eating area, all beautifully illuminated for evening gatherings. Recent improvements include a new roof in 2021; tankless gas water heater and fresh exterior paint. Located in the historic Lake Highland district and two blocks to Lake Highland School, this home offers an exceptional blend of style, comfort, and convenience.
RATIO Current Price By Calculated SqFt
479.27
Realtor Info
Survey Available
Showing Requirements
Appointment Only, ShowingTime
Status Change Timestamp
2024-08-24T14:36:59.000Z
Tax Legal Description
MACKENSEY TERRACE 37/83 LOT 1
Total Acreage
1/4 to less than 1/2
Universal Property Id
US-12095-N-242229531600010-R-N
Unparsed Address
647 E MARKS ST
Utilities
Cable Available, Electricity Connected, Fire Hydrant, Natural Gas Connected, Sewer Connected, Street Lights
Vegetation
Mature Landscaping, Oak Trees, Trees/Landscaped
Window Features
Blinds, Rods, Thermal Windows, Window Treatments








































