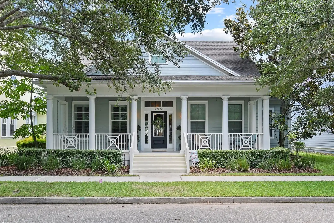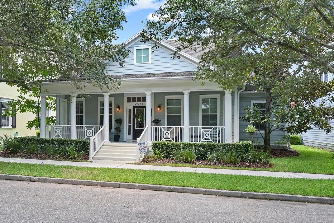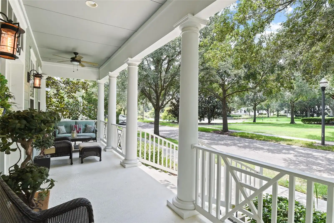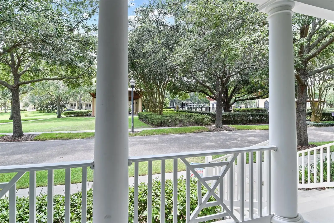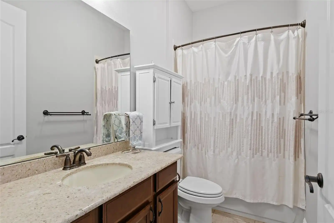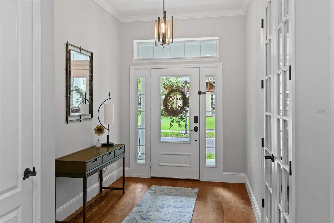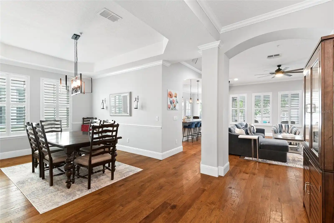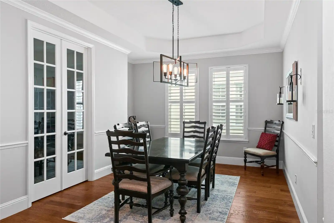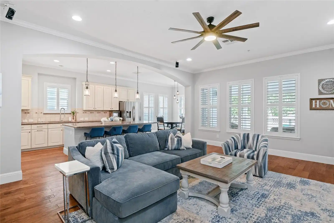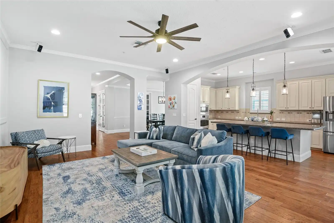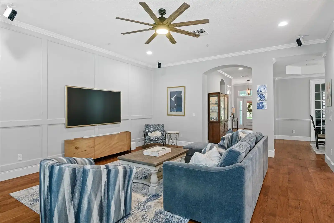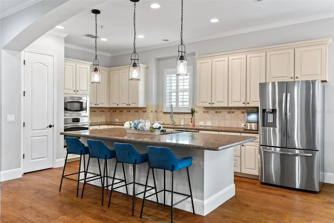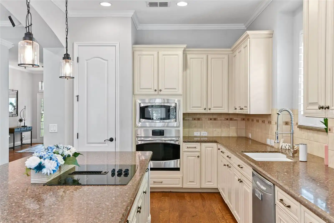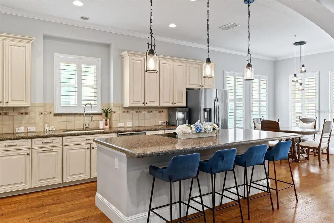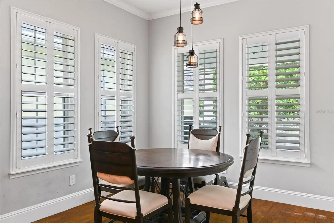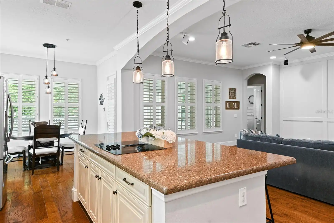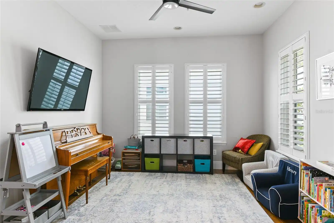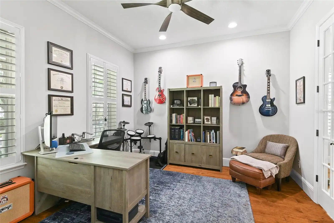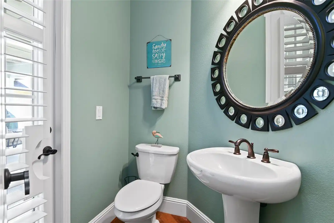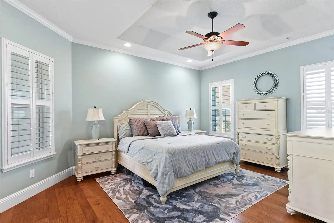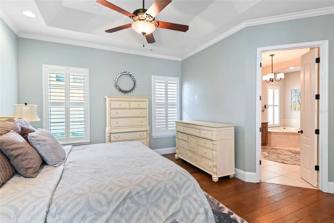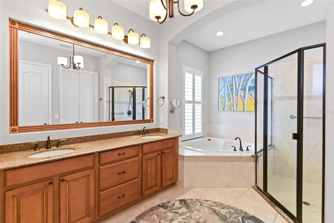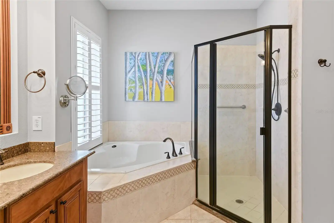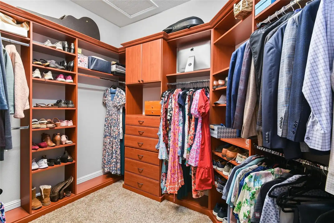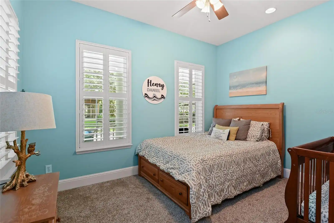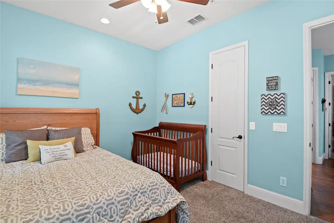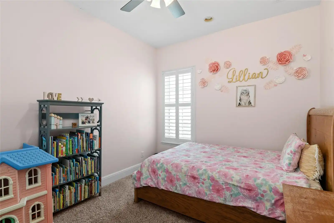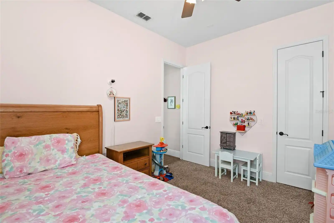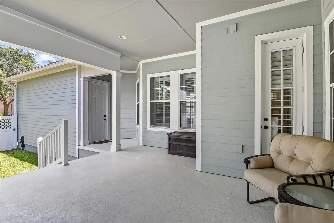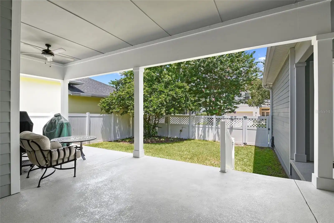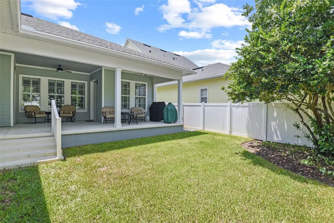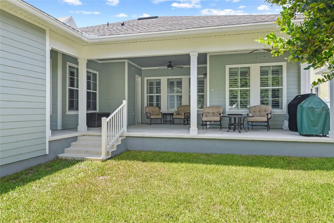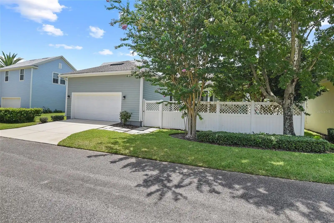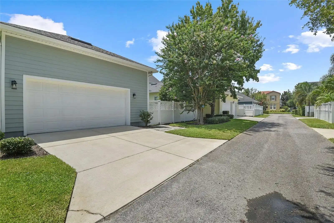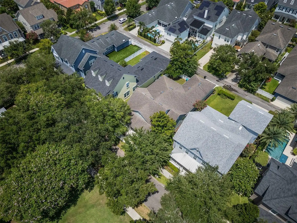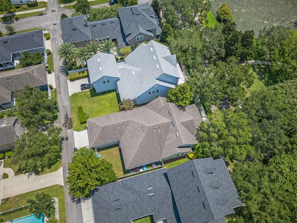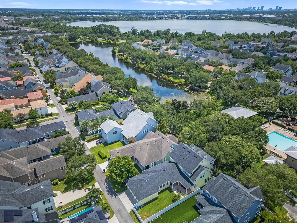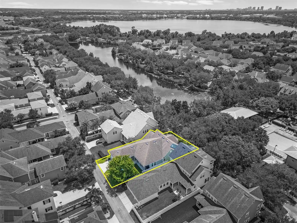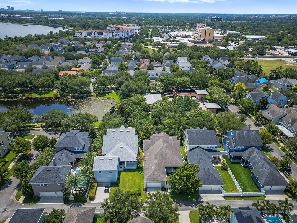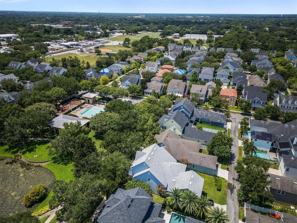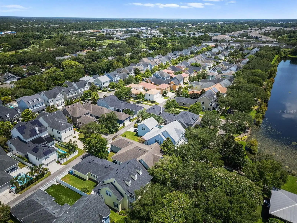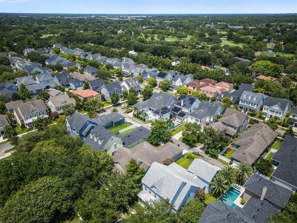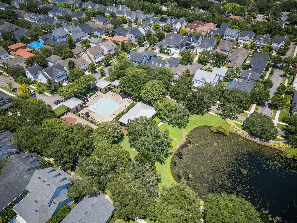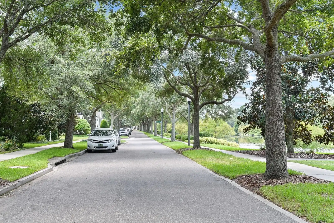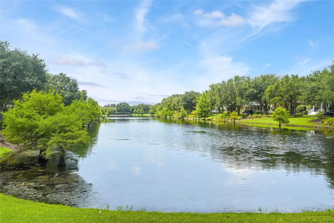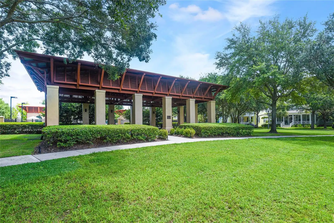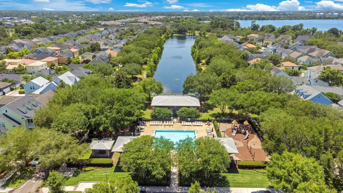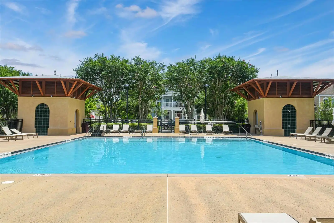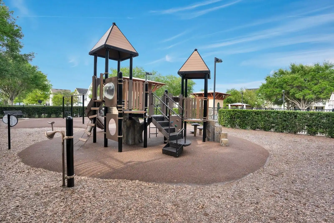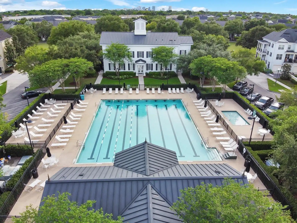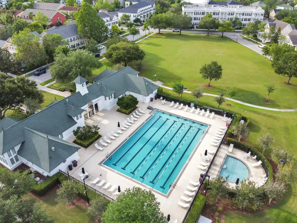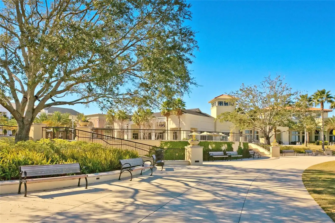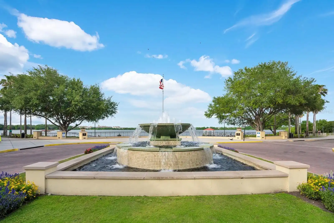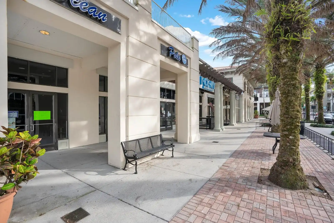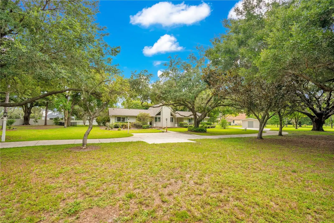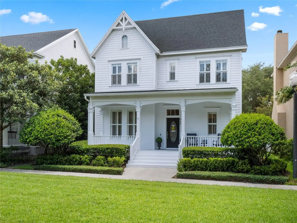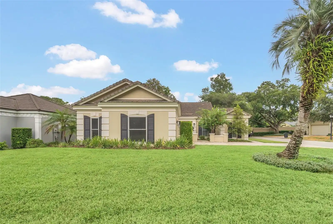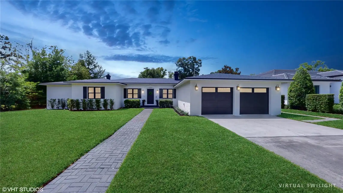Additional Information
Additional Lease Restrictions
Buyer to verify lease restrictions with HOA
Additional Parcels YN
false
Alternate Key Folio Num
16-22-30-0534-01-564
Appliances
Convection Oven, Cooktop, Dishwasher, Disposal, Microwave, Refrigerator
Architectural Style
Craftsman
Association Amenities
Playground, Pool
Association Email
sfryrear@baldwinparkpoa.com
Association Fee Frequency
Semi-Annually
Association Fee Requirement
Required
Builder Name
David Weekley
Building Area Source
Public Records
Building Area Total Srch SqM
356.56
Building Area Units
Square Feet
Calculated List Price By Calculated SqFt
460.33
Community Features
Sidewalks
Construction Materials
Block, Cement Siding, Wood Siding
Contract Status
Appraisal, Financing, Inspections
Cumulative Days On Market
4
Elementary School
Baldwin Park Elementary
Expected Closing Date
2024-08-28T00:00:00.000
Exterior Features
Irrigation System, Rain Gutters, Sidewalk
Flood Zone Date
2009-09-25
Flood Zone Panel
12095C0255F
Flooring
Carpet, Tile, Wood
High School
Winter Park High
Interior Features
Ceiling Fans(s), Chair Rail, Crown Molding, Eat-in Kitchen, High Ceilings, Kitchen/Family Room Combo, Open Floorplan, Primary Bedroom Main Floor, Solid Surface Counters, Solid Wood Cabinets, Tray Ceiling(s), Walk-In Closet(s)
Internet Address Display YN
true
Internet Automated Valuation Display YN
false
Internet Consumer Comment YN
false
Internet Entire Listing Display YN
true
Living Area Source
Public Records
Living Area Units
Square Feet
Lot Size Dimensions
60x120x60x120
Lot Size Square Meters
669
Middle Or Junior School
Glenridge Middle
Modification Timestamp
2024-07-15T19:13:10.298Z
Parcel Number
16-22-30-0534-01-564
Patio And Porch Features
Covered, Patio, Porch
Pet Restrictions
Buyer to verify pet restrictions with HOA
Property Attached YN
false
Public Remarks
Highly sought-after Baldwin Park neighborhood, one story home with office, facing the pavilion, pond and pool. David Weekly’s Brames model home. Spacious open floor plan, wood floors throughout main house and plantation shutter on all windows. Entertain family and friends in the large eat-in kitchen that includes granite countertops, 42"cabinets, and stainless-steel appliances. This incredibly functional split floor plan has a master suite located in the rear with large master bath, double vanities, a jetted soaking tub, walk-in shower, and built-in closet. A spacious flex room separates the secondary bedrooms. Lush landscaping offers ideal outdoor rear yard living. Socialize with the neighbors on the large front porch. Baldwin Park offers an amazing lifestyle. Neighborhood stores, tons of outdoor activities, three community pools, two fitness centers, three playgrounds, restaurants, local schools, community events and so much more. Best of all it is conveniently located to Winter Park, Downtown, and major thoroughfares.
Purchase Contract Date
2024-07-15
RATIO Current Price By Calculated SqFt
460.33
Realtor Info
As-Is, No Sign
Showing Requirements
24 Hour Notice, Appointment Only, Call Listing Agent
Status Change Timestamp
2024-07-15T19:12:29.000Z
Tax Legal Description
BALDWIN PARK UNIT 10 64/27 LOT 1564
Tax Other Annual Assessment Amount
1871
Total Acreage
0 to less than 1/4
Universal Property Id
US-12095-N-162230053401564-R-N
Unparsed Address
2951 DORELL AVE






















































