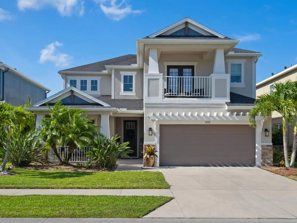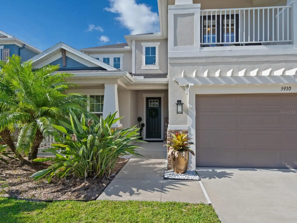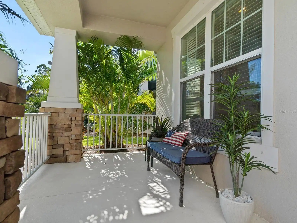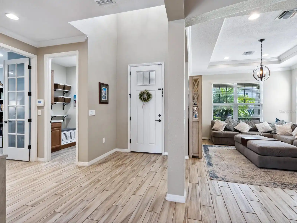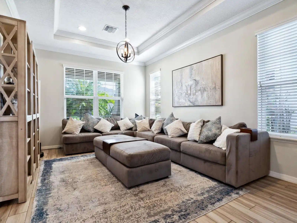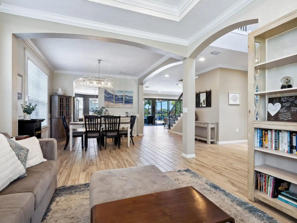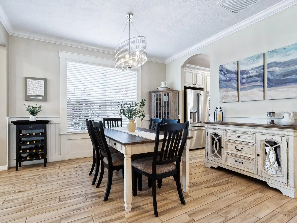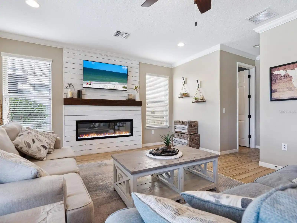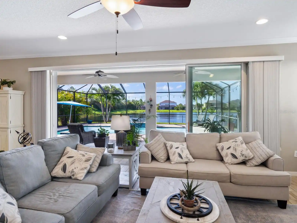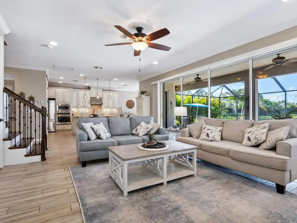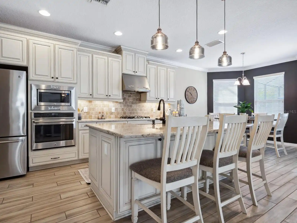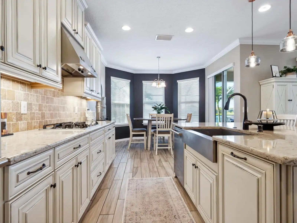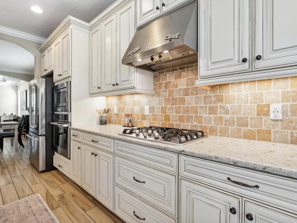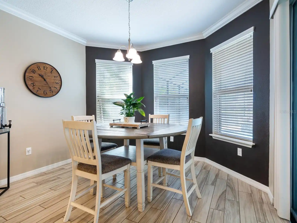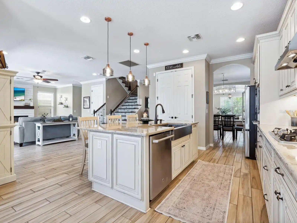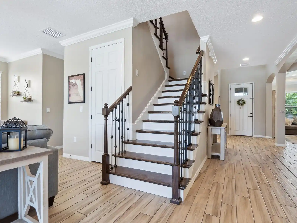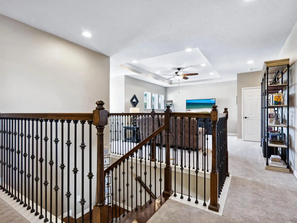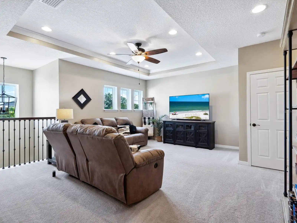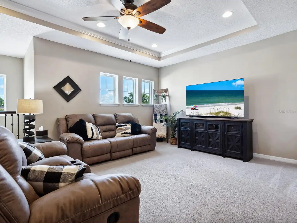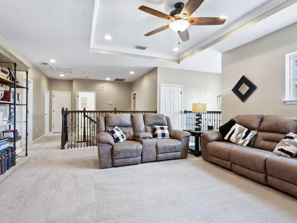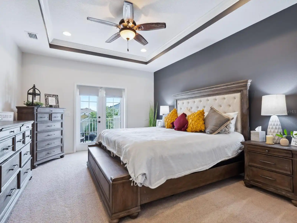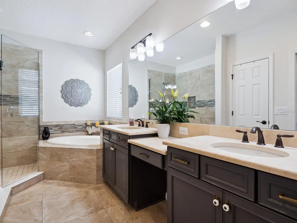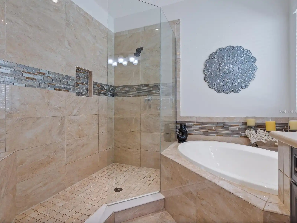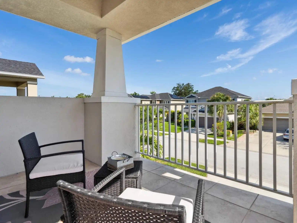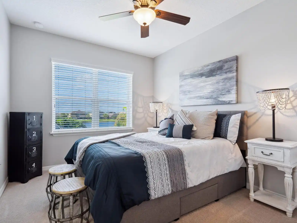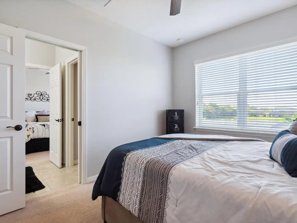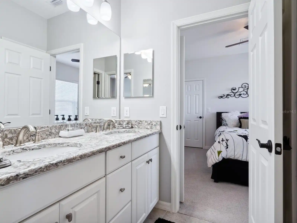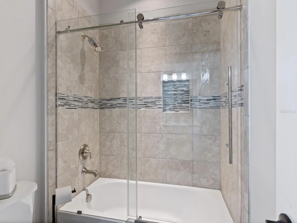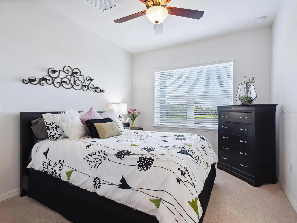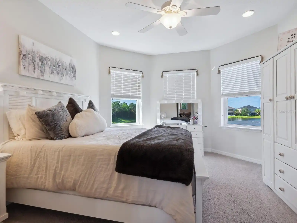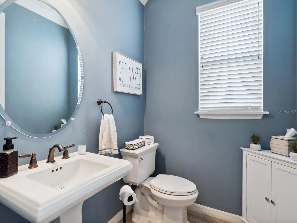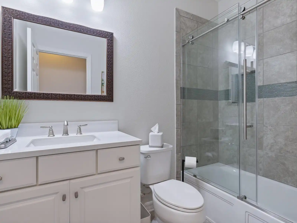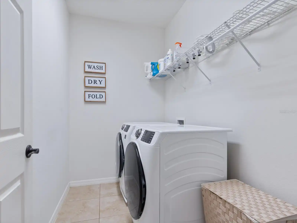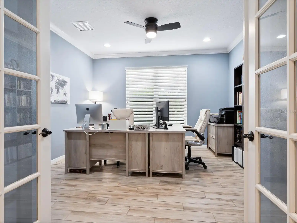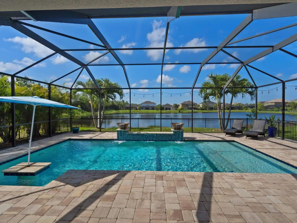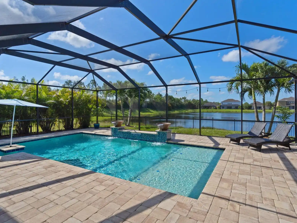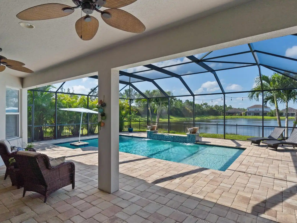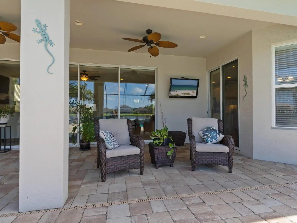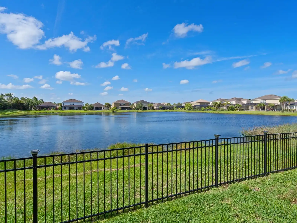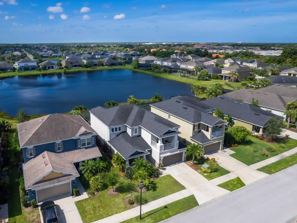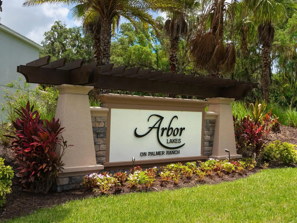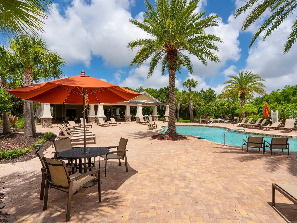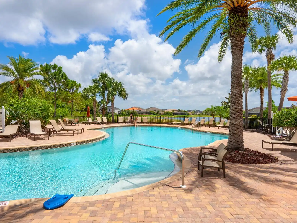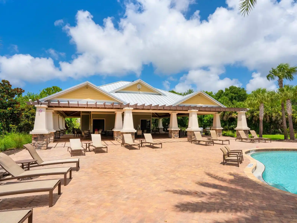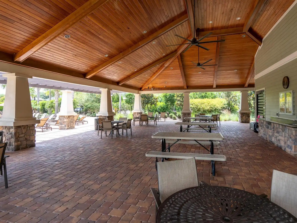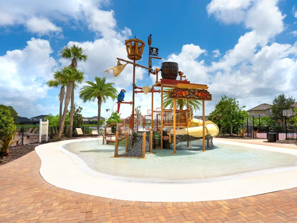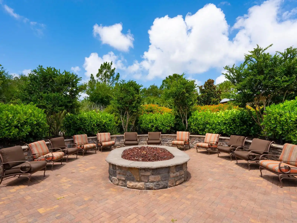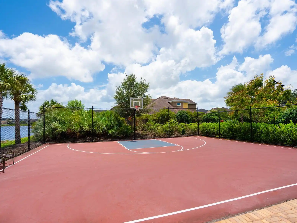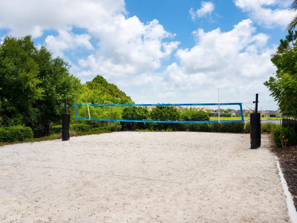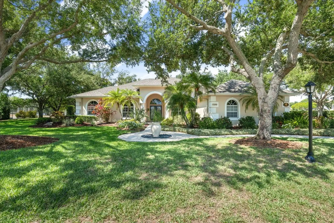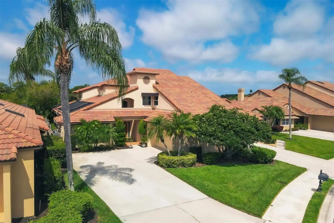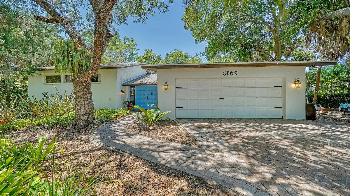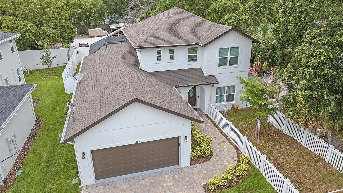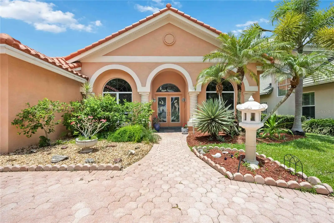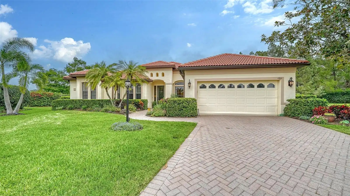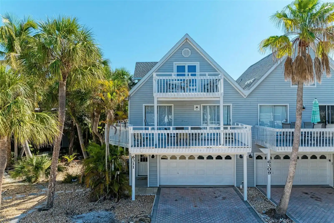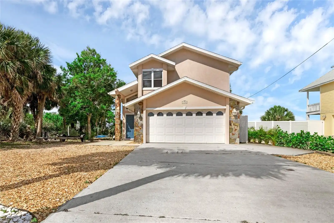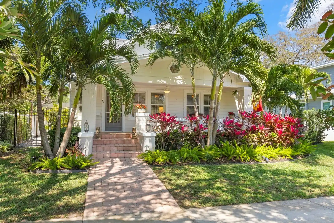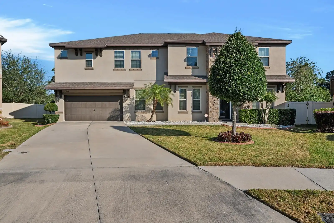Additional Information
Additional Lease Restrictions
ALL Leases must be in writing and shall have a term of no less than thirty (30Days). No Owner may lease their home more than Four (4) times in any 12 Month Period. Please contact community association for further details.
Additional Parcels YN
false
Alternate Key Folio Num
0096010090
Appliances
Cooktop, Dishwasher, Disposal, Dryer, Gas Water Heater, Ice Maker, Microwave, Range Hood, Refrigerator, Washer
Approval Process
See Community Documents or contact Community Manager for further details
Architectural Style
Craftsman
Association Approval Required YN
1
Association Fee Frequency
Quarterly
Association Fee Includes
Escrow Reserves Fund, Fidelity Bond, Management, Pool, Recreational Facilities
Association Fee Requirement
Required
Builder Name
TAYLOR MORRISON
Building Area Source
Public Records
Building Area Total Srch SqM
422.80
Building Area Units
Square Feet
Calculated List Price By Calculated SqFt
344.14
Community Features
Association Recreation - Owned, Deed Restrictions, Gated Community - No Guard, Irrigation-Reclaimed Water, Playground, Pool, Sidewalks, Special Community Restrictions
Construction Materials
Stucco
Cooling
Central Air, Zoned
Cumulative Days On Market
43
Disclosures
HOA/PUD/Condo Disclosure, Seller Property Disclosure
Elementary School
Ashton Elementary
Exterior Features
Hurricane Shutters, Irrigation System, Lighting, Rain Gutters, Sidewalk, Sliding Doors
Flood Zone Date
2024-03-27
Flood Zone Panel
12115C0164G
High School
Riverview High
Interior Features
Ceiling Fans(s), Crown Molding, Eat-in Kitchen, Kitchen/Family Room Combo, Open Floorplan, PrimaryBedroom Upstairs, Solid Surface Counters, Solid Wood Cabinets, Split Bedroom, Thermostat, Walk-In Closet(s), Window Treatments
Internet Address Display YN
true
Internet Automated Valuation Display YN
true
Internet Consumer Comment YN
true
Internet Entire Listing Display YN
true
Laundry Features
Inside, Laundry Room, Upper Level
List AOR
Sarasota - Manatee
Living Area Source
Public Records
Living Area Units
Square Feet
Lot Size Square Meters
698
Middle Or Junior School
Sarasota Middle
Modification Timestamp
2024-08-02T15:46:08.351Z
Patio And Porch Features
Covered, Deck, Enclosed, Front Porch, Screened
Pet Size
Large (61-100 Lbs.)
Pool Features
Gunite, Heated, In Ground, Lighting, Pool Alarm, Salt Water, Screen Enclosure
Public Remarks
In an A+ Sarasota school district, family-friendly community, this home includes four bedrooms, 3.5 baths, flex room, two-car garage, nearly 3, 500 feet including a heated saltwater pool. Pool and the enclosed screened-in lanai were completed in 2017. Residence boasts over $100, 000 in upgrades not including the saltwater pool built after closing. Saltwater pool is 14-by-28-feet, depth 3-to-5-foot raised wall with 24-inch sheet descent, alarms on doors, including a 400, 000 BTU gas heater. As you walk through the front door, you will quickly notice bright, open space including the beautiful custom saltwater pool and large lanai overlooking the lake. The heated saltwater pool has a sun deck entrance with a built-in table, and sitting area in pool for entertaining, overlooking the lake and pavers throughout the screened in lanai. Lanai offers a summer kitchen rough-in. Tray ceilings in the living room, primary suite and loft. The kitchen offers many upgrades, 42-inch cabinetry, stainless steel appliances, built-in oven and microwave, under-cabinet lighting, tile backsplash, pantry and more. Entire downstairs flooring has been upgraded to wood-looking tile, steps to the second floor were upgraded to wood. Arbor Lakes has a covered pavilion with baths, wet bar, resort-style swimming pool, spa, fire pit, water splash pad with slide and dumping water bucket, half-court basketball court, sand volleyball court, playground and pet park.
RATIO Current Price By Calculated SqFt
344.14
Realtor Info
Brochure Available, Lease Restrictions, No Sign, See Attachments
SW Subdiv Community Name
Arbor Lakes on Palmer Ranch
Security Features
Gated Community, Security Lights, Security System, Smoke Detector(s)
Showing Requirements
Call Listing Agent, Lock Box Electronic, ShowingTime
Status Change Timestamp
2024-06-20T20:45:11.000Z
Tax Legal Description
LOT 157, ARBOR LAKES ON PALMER RANCH PH 2B, PB 50 PG 30
Total Acreage
0 to less than 1/4
Universal Property Id
US-12115-N-0096010090-R-N
Unparsed Address
5930 ANISE DR
Utilities
BB/HS Internet Available, Cable Connected, Electricity Connected, Fiber Optics, Natural Gas Connected, Sewer Connected, Street Lights, Underground Utilities, Water Connected
Window Features
Blinds, Window Treatments

















































