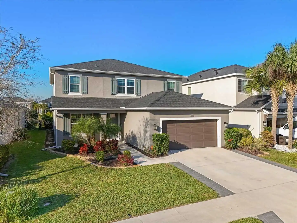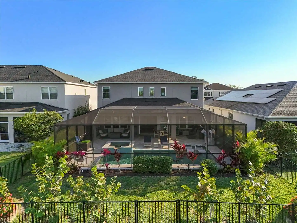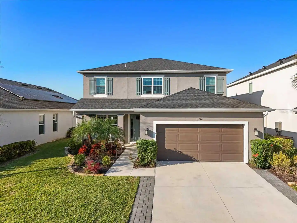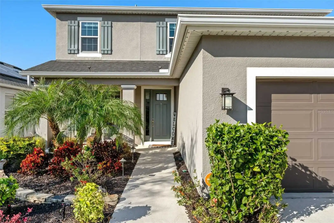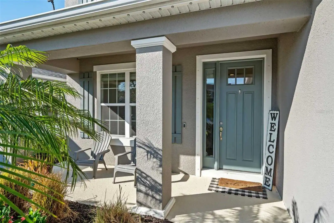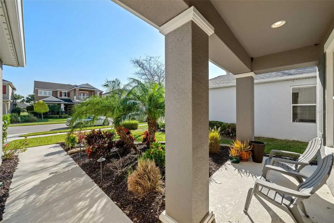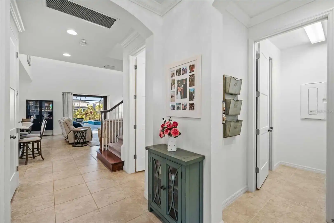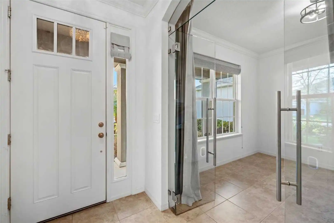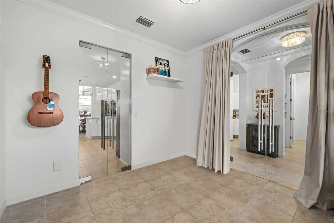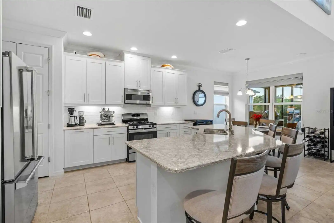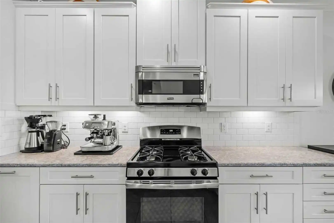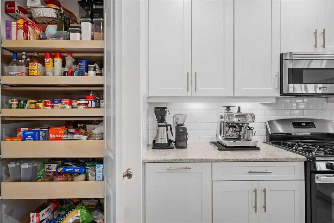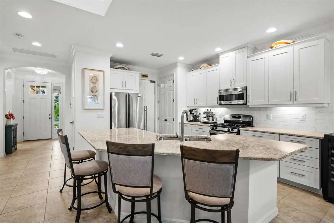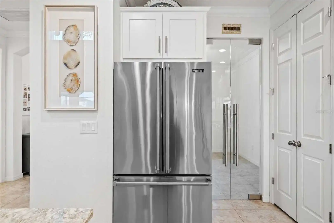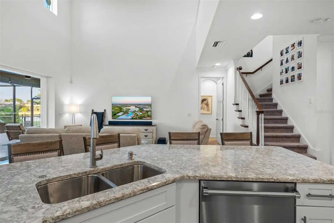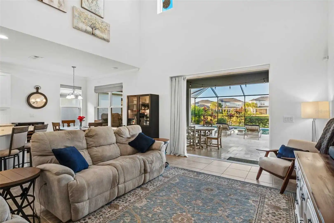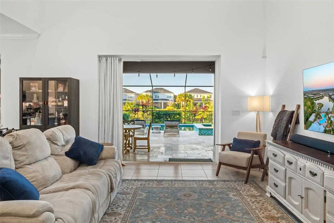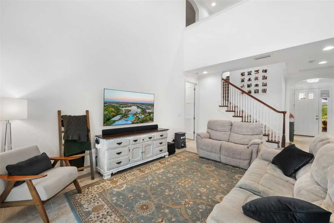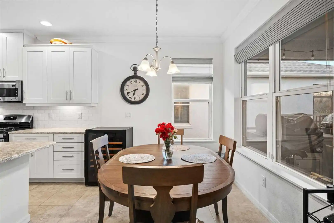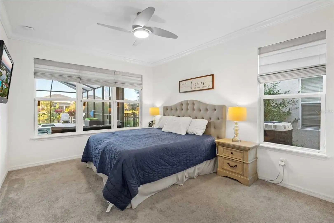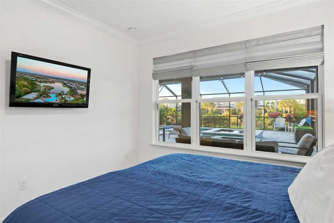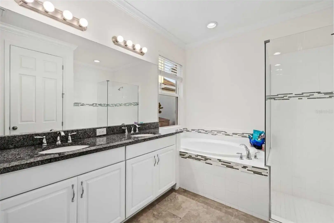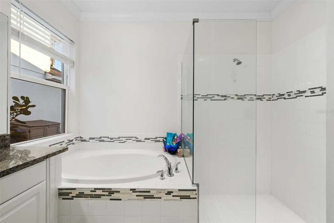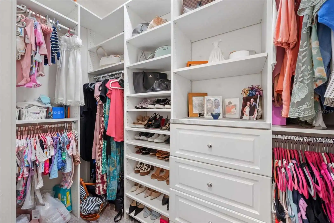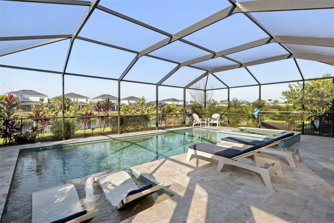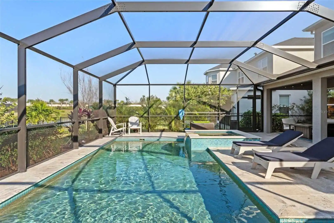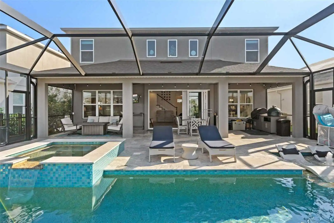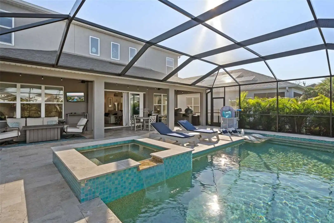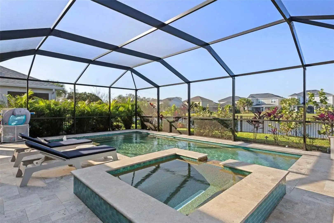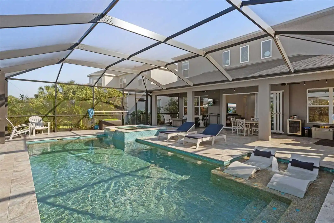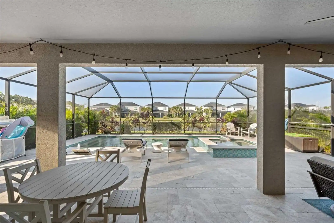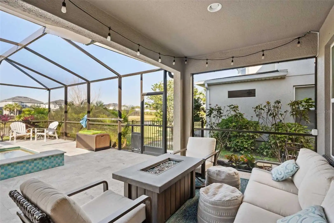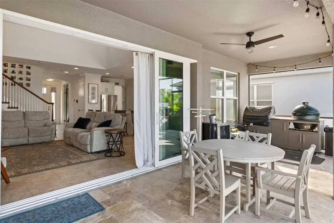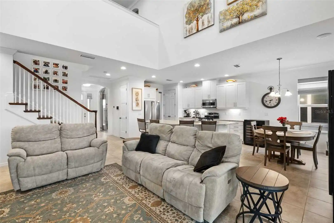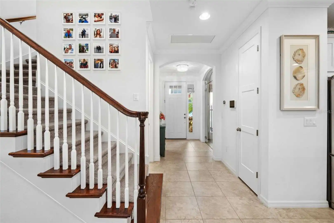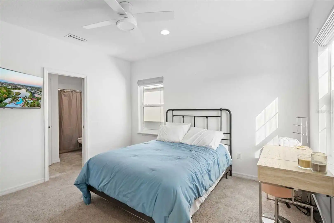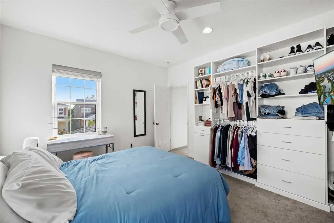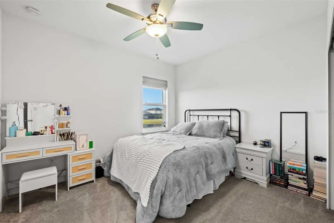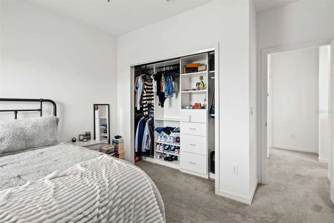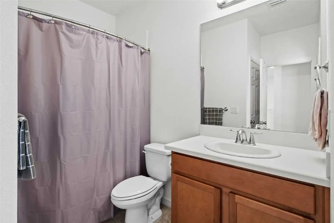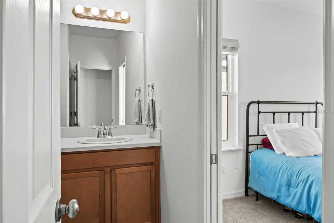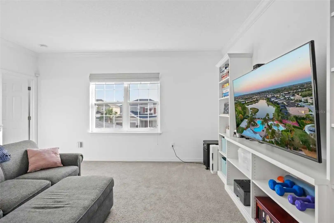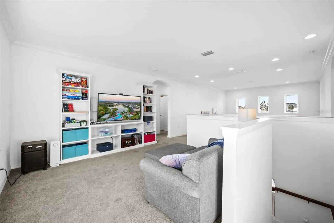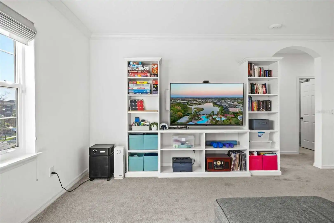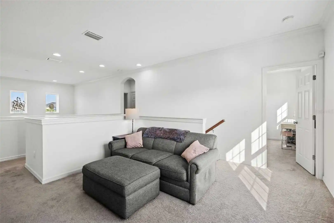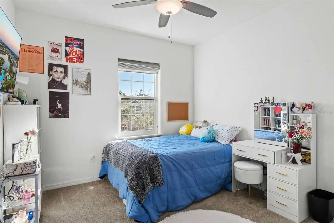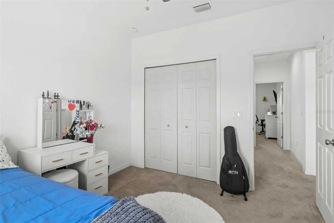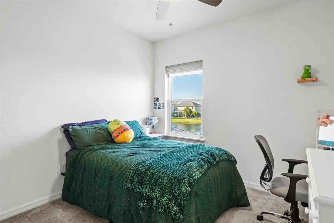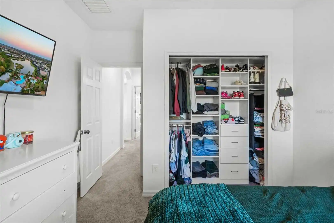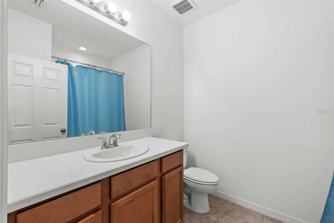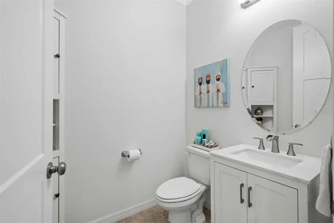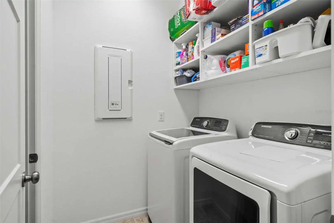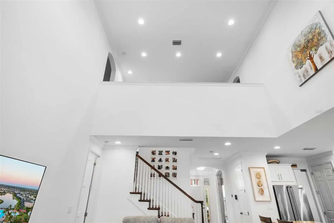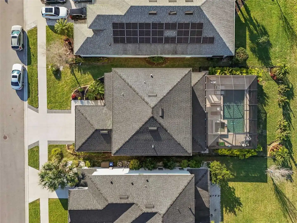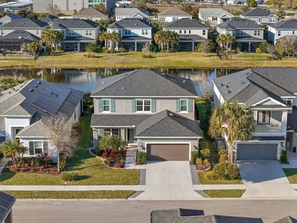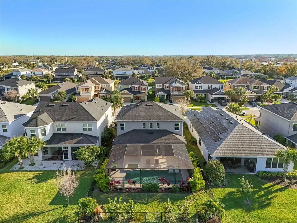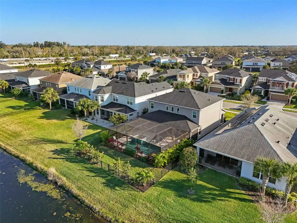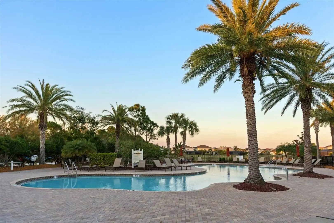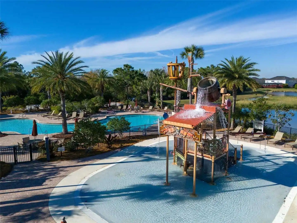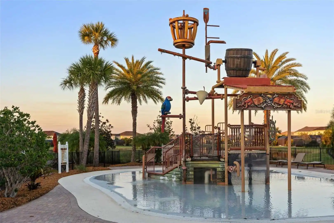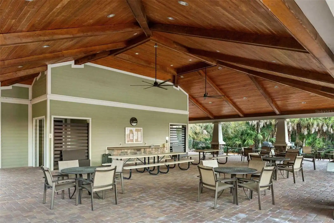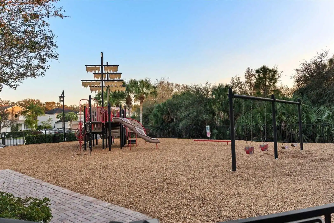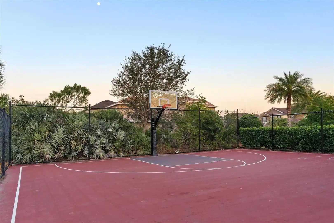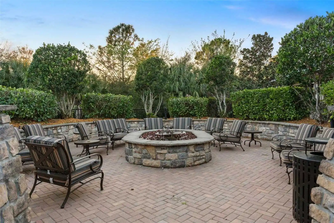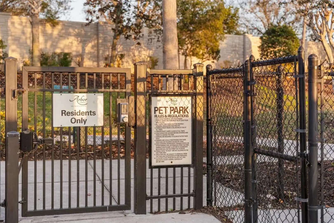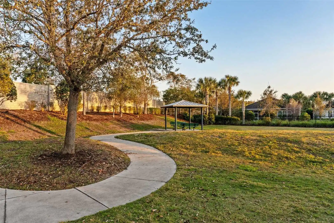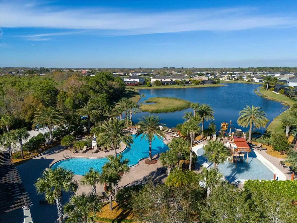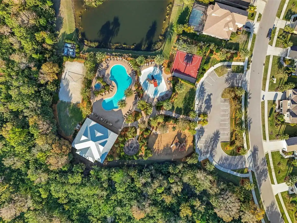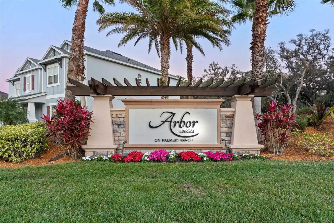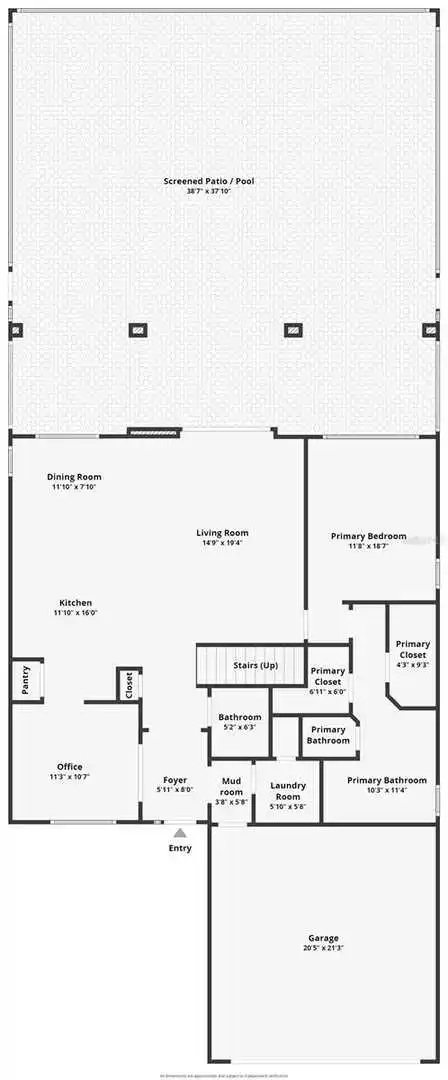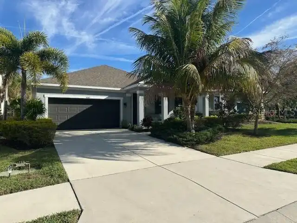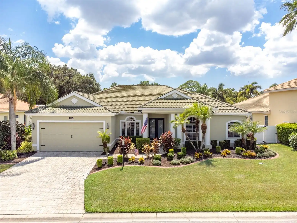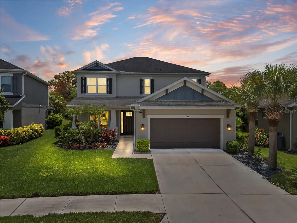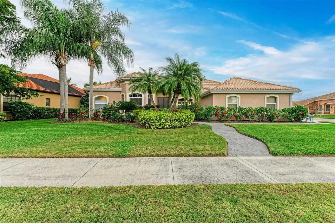Additional Information
Additional Lease Restrictions
See Community Documents or contact Community Manager for further details.
Additional Parcels YN
false
Appliances
Dishwasher, Dryer, Gas Water Heater, Microwave, Range, Refrigerator, Tankless Water Heater, Washer, Water Softener
Approval Process
See Community Documents or contact Community Manager for further details.
Architectural Style
Craftsman
Association Amenities
Basketball Court, Fence Restrictions, Playground, Pool, Recreation Facilities, Spa/Hot Tub
Association Approval Required YN
1
Association Email
Dylan@capstoneam.com
Association Fee Frequency
Quarterly
Association Fee Includes
Common Area Taxes, Pool, Escrow Reserves Fund, Management, Recreational Facilities
Association Fee Requirement
Required
Association URL
www.CapstoneAM.com
Builder Name
Taylor Morrison
Building Area Source
Estimated
Building Area Total Srch SqM
435.06
Building Area Units
Square Feet
Building Name Number
TAYLOR MORRISON
Calculated List Price By Calculated SqFt
342.44
Community Features
Association Recreation - Owned, Community Mailbox, Deed Restrictions, Dog Park, Golf Carts OK, Irrigation-Reclaimed Water, Playground, Pool, Sidewalks
Construction Materials
Block, Stucco, Wood Frame
Cumulative Days On Market
15
Disaster Mitigation
Hurricane Shutters/Windows
Disclosures
HOA/PUD/Condo Disclosure, Seller Property Disclosure
Elementary School
Ashton Elementary
Expected Closing Date
2024-10-15T00:00:00.000
Exterior Features
Hurricane Shutters, Irrigation System, Rain Gutters, Sliding Doors
Flooring
Carpet, Ceramic Tile
Green Energy Efficient
Windows
Green Water Conservation
Drip Irrigation, Irrigation-Reclaimed Water
High School
Riverview High
Interior Features
Built-in Features, Ceiling Fans(s), High Ceilings, Kitchen/Family Room Combo, Living Room/Dining Room Combo, Open Floorplan, Primary Bedroom Main Floor, Stone Counters, Thermostat, Walk-In Closet(s), Window Treatments
Internet Address Display YN
true
Internet Automated Valuation Display YN
false
Internet Consumer Comment YN
false
Internet Entire Listing Display YN
true
Laundry Features
Inside, Laundry Room
List AOR
Sarasota - Manatee
Living Area Source
Public Records
Living Area Units
Square Feet
Lot Features
In County, Landscaped
Lot Size Square Meters
673
Middle Or Junior School
Sarasota Middle
Modification Timestamp
2024-07-01T17:23:08.370Z
Patio And Porch Features
Covered, Front Porch, Rear Porch, Screened
Pool Features
Gunite, Heated, In Ground, Lighting
Property Attached YN
false
Property Condition
Completed
Public Remarks
Under contract-accepting backup offers. Experience the pinnacle of modern living in this stunning residence nestled within the sought-after community of Arbor Lakes on Palmer Ranch! Built by Taylor Morrison, this 2, 672 sqft home boasts 4 bedrooms and a stylish glass-enclosed office, offering both functionality and sophistication. Downstairs, you'll find the large primary suite with 2 walk in closets, dual sinks, granite counters and a large walk in shower and garden tub, as well as the half bathroom and laundry room. Upstairs, a versatile loft area accompanies 3 bedrooms and an office, which is currently set up as an additional bedroom, and two baths, providing ample space for relaxation or privacy for your guests. Step into your own private oasis with a heated saltwater pool and spa, complete with a sun shelf for basking in the Florida sun, and a beautiful travertine pool deck that sets the stage for outdoor entertainment. Inside, discover the incredible kitchen equipped with newer Viking appliances, soft-close shaker style cabinetry with pull out shelving, quartz countertops, and a classic subway tile backsplash. PGT Hurricane impact windows upstairs and sliding glass doors downstairs provide peace of mind for any Floridian. Multiple closets have been outfitted by Closets by Design and ensure ample storage space. A water softener system adds a touch of luxury throughout, while the fenced backyard with custom landscaping and huge covered lanai overlooking the tranquil pond offer a serene retreat from the everyday hustle and bustle. Additional features include a hybrid electric/gas heater for the pool, an epoxy garage floor with storage racks, a paver expanded driveway for convenient guest parking, and rain gutters! From the beautifully landscaped exterior to the thoughtfully designed interior, every detail of this home exudes sophistication and style. Discover the perfect blend of resort-style amenities with the luxurious pool and spa, splash park, covered pavilion with 2 grill stations, wet bar and restrooms, basketball and sand volleyball courts, pirate-themed playground, fire pit and community dog park...all with NO CDD FEE and a LOW HOA fee! Siesta Key is just 6 miles away offering one of the best beaches at your disposable in under 20 minutes, while also being within the coveted school district of Ashton Elementary, Sarasota Middle & Riverview High. Convenience is paramount with easy access to I-75, putting Downtown Sarasota, Lakewood Ranch, Venice, and other nearby cities just minutes away. Enjoy a plethora of retail therapy and dining options, with Costco, Target, Publix, Walmart Neighborhood Market, Ace Hardware, Home Depot, Lowe's, Kohl's, and a variety of restaurants like Gecko's, Chili's, Miller's Ale House, Chic-fil-A, Panera Bread, Starbucks, and First Watch all within a mere 3-mile radius. Don't miss your chance to experience the epitome of community living at Arbor Lakes! Schedule your tour today and make this your new home sweet home! Bedroom Closet Type: Walk-in Closet (Primary Bedroom).
Purchase Contract Date
2024-03-09
RATIO Current Price By Calculated SqFt
342.44
Realtor Info
Assoc approval required, Docs Available, Floor Plan Available, Lease Restrictions, No Sign, See Attachments
Road Surface Type
Asphalt, Paved
SW Subdiv Community Name
Arbor Lakes on Palmer Ranch
Security Features
Security System Owned
Showing Requirements
24 Hour Notice, Appointment Only, Lock Box Electronic, See Remarks, ShowingTime
Spa Features
Heated, In Ground
Status Change Timestamp
2024-03-10T17:57:43.000Z
Tax Legal Description
LOT 314, ARBOR LAKES ON PALMER RANCH PHASE 3, PB 51 PG 9
Total Acreage
0 to less than 1/4
Universal Property Id
US-12115-N-0095160056-R-N
Unparsed Address
5724 SUNFLOWER CIR
Utilities
BB/HS Internet Available, Cable Available, Electricity Connected, Natural Gas Connected, Public, Sprinkler Recycled, Street Lights, Underground Utilities, Water Connected
Vegetation
Mature Landscaping, Trees/Landscaped
Water Frontage Feet Pond
52
Window Features
Double Pane Windows, Impact Glass/Storm Windows, Shades






































































