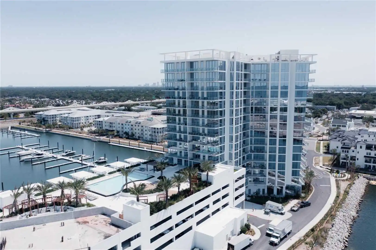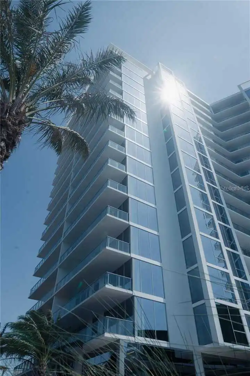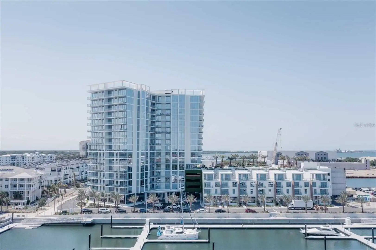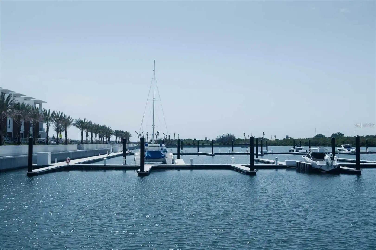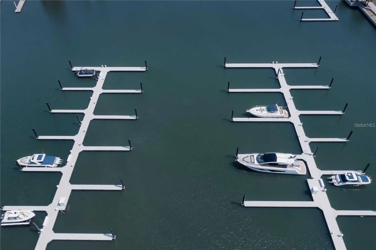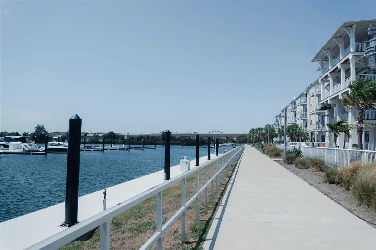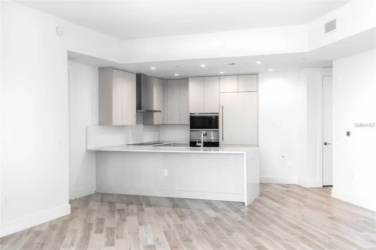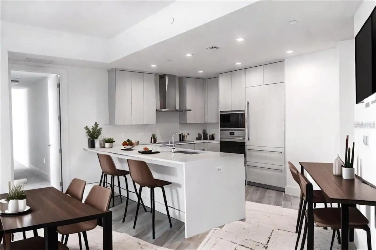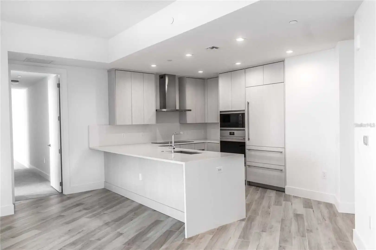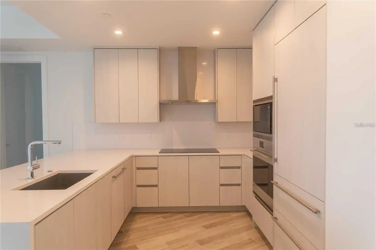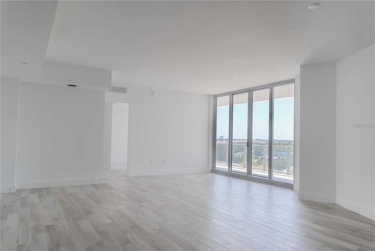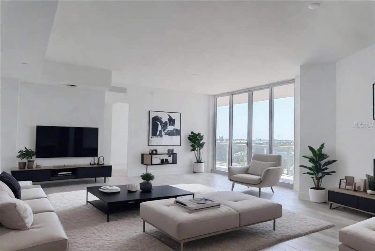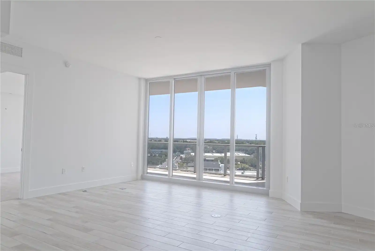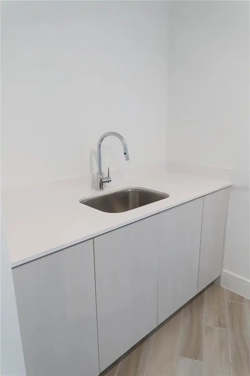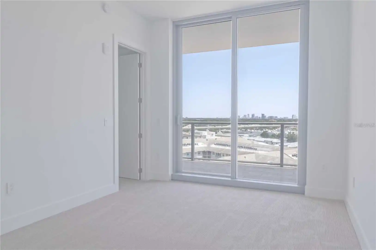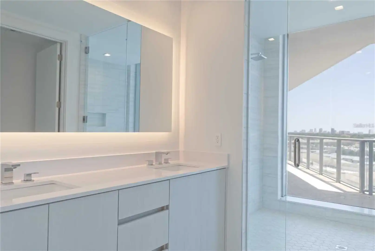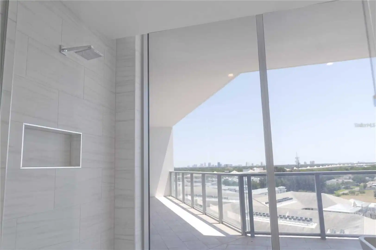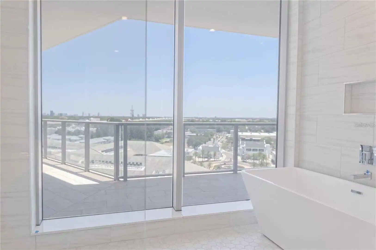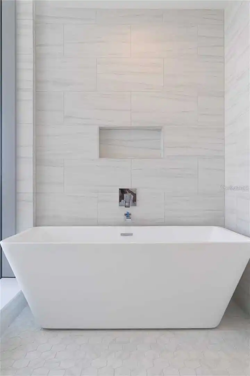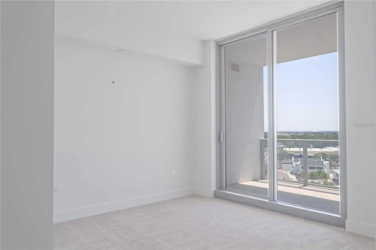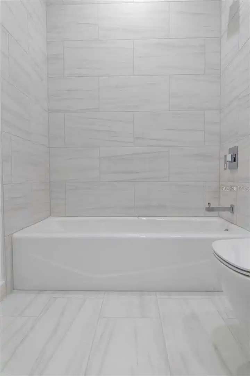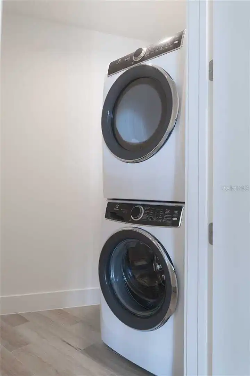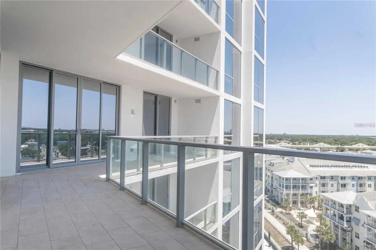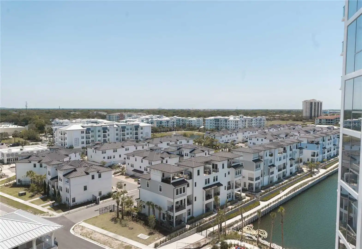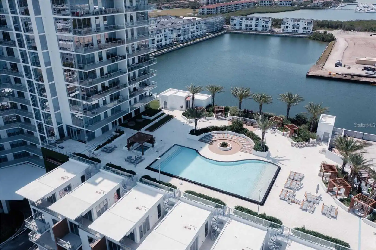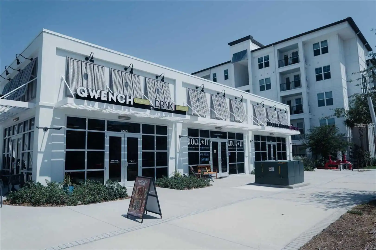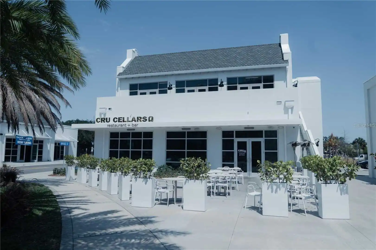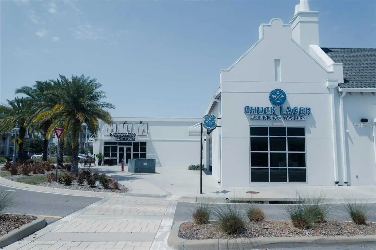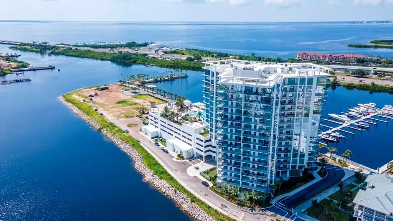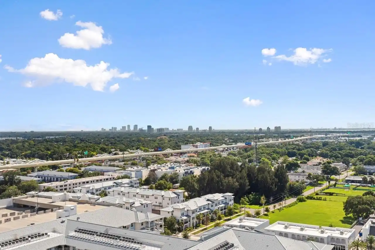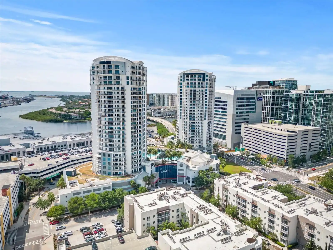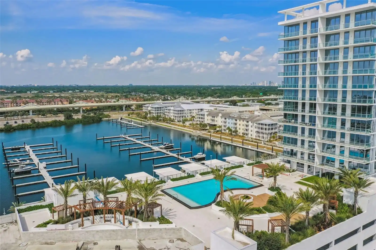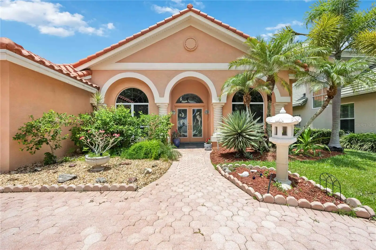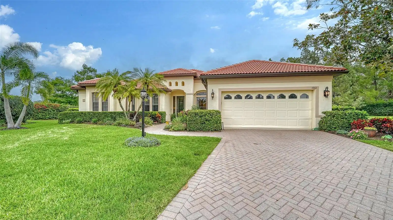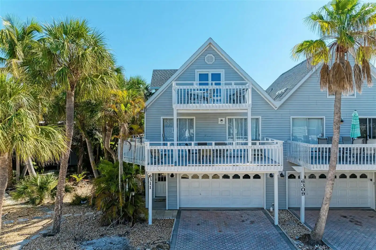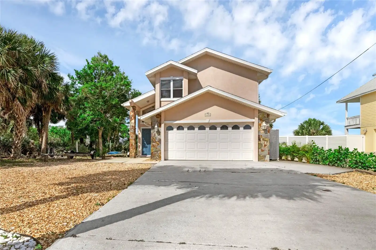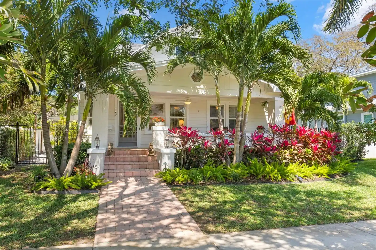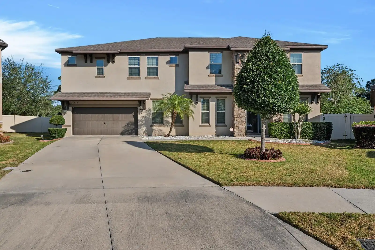Additional Information
Additional Parcels Description
N/A
Additional Parcels YN
false
Appliances
Dishwasher, Disposal, Dryer, Electric Water Heater, Exhaust Fan, Microwave, Range Hood, Refrigerator, Washer
Approval Process
Submit an application with the association.
Association Amenities
Fitness Center, Gated, Park, Pool
Association Approval Required YN
1
Association Email
info@marinapointe.com
Association Fee Frequency
Quarterly
Association Fee Includes
Pool, Escrow Reserves Fund, Insurance, Maintenance Structure, Maintenance Grounds, Maintenance, Management, Security, Sewer, Trash
Association Fee Requirement
Required
Association URL
Marinapointe.com
Building Area Source
Builder
Building Area Total Srch SqM
160.07
Building Area Units
Square Feet
Building Name Number
BUILDING 1
Calculated List Price By Calculated SqFt
695.30
Community Features
Fitness Center, Park, Pool
Construction Materials
Block
Cumulative Days On Market
242
Disclosures
HOA/PUD/Condo Disclosure, Seller Property Disclosure
Elementary School
Anderson-HB
Exterior Features
Balcony, Dog Run, Irrigation System, Outdoor Kitchen, Shade Shutter(s), Sliding Doors, Sprinkler Metered, Storage
Flooring
Ceramic Tile, Tile
Interior Features
Elevator, In Wall Pest System, Living Room/Dining Room Combo, Open Floorplan, Solid Wood Cabinets, Stone Counters, Walk-In Closet(s)
Internet Address Display YN
true
Internet Automated Valuation Display YN
true
Internet Consumer Comment YN
true
Internet Entire Listing Display YN
true
Laundry Features
Laundry Room
List AOR
Pinellas Suncoast
Living Area Source
Builder
Living Area Units
Square Feet
Middle Or Junior School
Madison-HB
Modification Timestamp
2024-08-26T14:36:07.605Z
Monthly Condo Fee Amount
487
Parcel Number
A-08-30-18-D09-000000-09906.0
Pet Restrictions
Contact for pet restriction details.
Pets Allowed
Breed Restrictions
Previous List Price
1199000
Price Change Timestamp
2024-07-17T13:08:18.000Z
Property Condition
Completed
Property Description
High Rise
Public Remarks
**SELLER FINANCING AVAILABLE WITH APPROVED TERMS** Welcome to the epitome of urban living with Gorgeous city views. This stunning contemporary waterfront condo invites you to experience a lifestyle of luxury and sophistication in the heart of Tampa. Enjoy breathtaking, unobstructed views of the skyline from every room. Floor-to-ceiling windows with electric shades flood the space with natural light, creating an ambiance that's both inviting and awe-inspiring. The open-concept floor plan seamlessly connects the living, dining, and kitchen areas, providing the perfect setting for entertaining guests or enjoying quiet evenings at home. The chef-inspired kitchen boasts top-of-the-line appliances, sleek cabinetry and quartz countertops. The owner's suite offers a private sanctuary with a spa-like ensuite bath with double vanities, soaking tub, 2 walk-in closets, and its own balcony. Residents of this high-rise enjoy access to a range of amenities. On the 5th-floor amenity level, is an oversized resort-style heated pool and spa and a covered outdoor pavilion with a summer kitchen including gas grills. Other amenities include private elevators, a business center, state-of- the-art wellness center, men's and women's locker with steam rooms & showers, billiards room, a virtual golf simulator, and a catering kitchen. Situated in the heart of Tampa, this condo provides easy access to the city's vibrant cultural scene, dining hotspots, and recreational activities. Explore the nearby waterfront parks, trendy boutiques, and renowned restaurants, all within a short distance from your doorstep.
RATIO Current Price By Calculated SqFt
695.30
Security Features
Gated Community, Secured Garage / Parking, Security System, Smoke Detector(s)
Showing Requirements
24 Hour Notice, Appointment Only, Call Listing Agent, ShowingTime
Status Change Timestamp
2023-12-28T21:56:29.000Z
Tax Legal Description
MARINA POINTE EAST A CONDOMINIUM UNIT 9906 AND AN UNDIV INTEREST IN COMMON ELEMENTS
Tax Other Annual Assessment Amount
1850
Universal Property Id
US-12057-N-08301809000000099060-S-09906
Unparsed Address
5120 MARINA WAY ST #09906
Utilities
BB/HS Internet Available, Cable Available, Electricity Connected, Fiber Optics, Public, Street Lights
Water Access
Bay/Harbor, Canal - Saltwater, Marina
Water Extras
Sailboat Water
Water View
Bay/Harbor - Full, Bay/Harbor - Partial, Canal, Marina
Window Features
Double Pane Windows, Impact Glass/Storm Windows, Shades




























