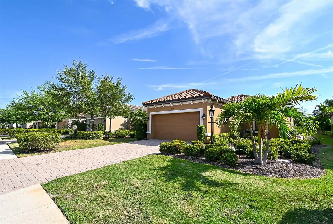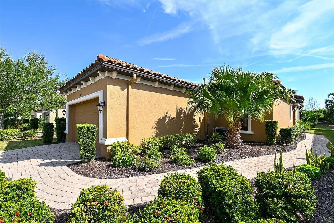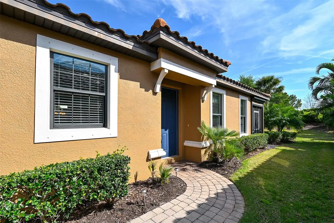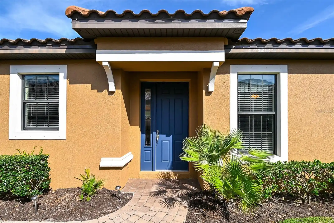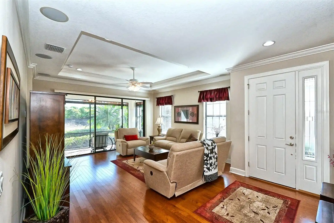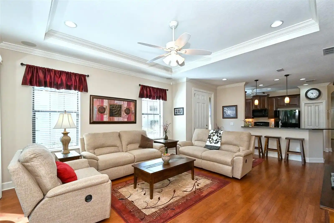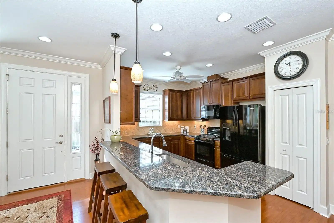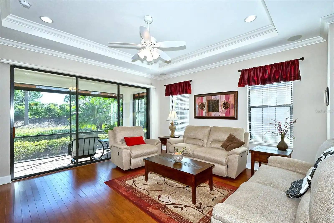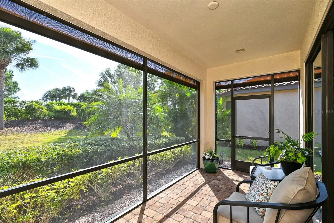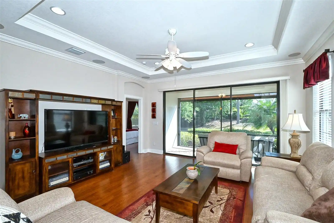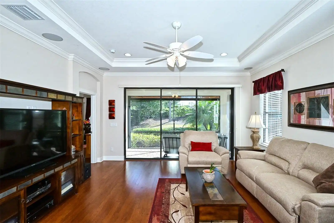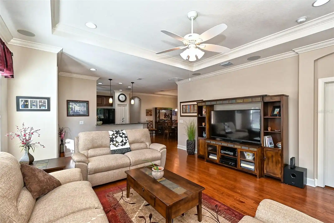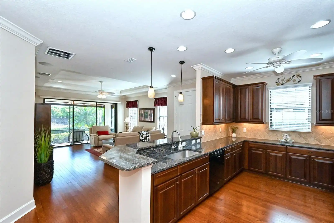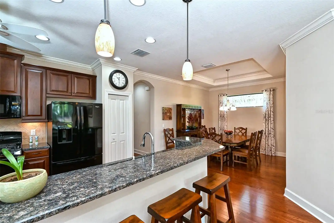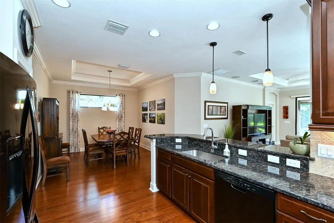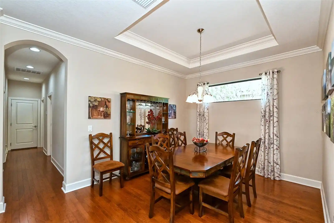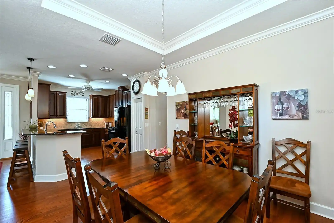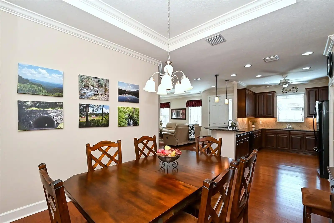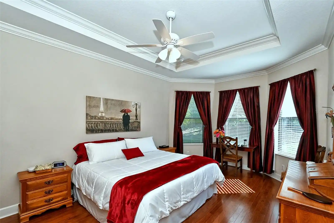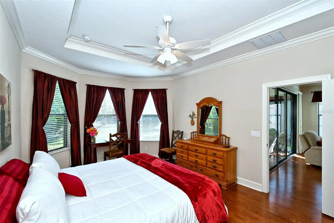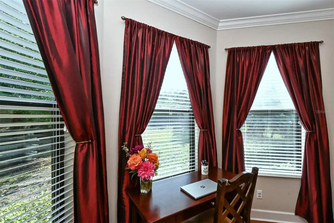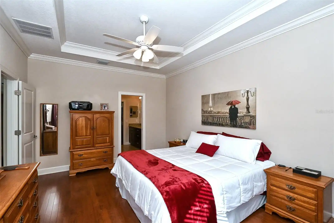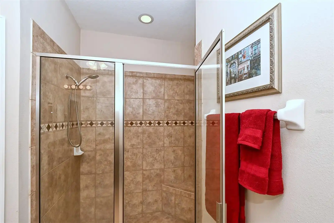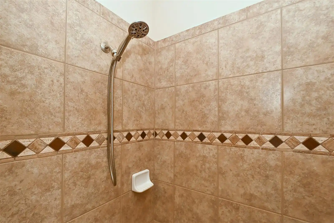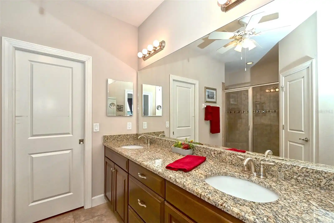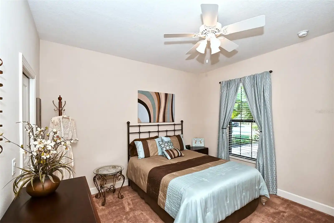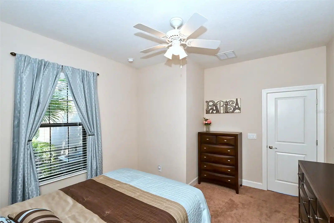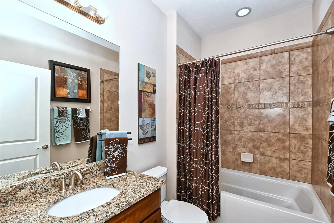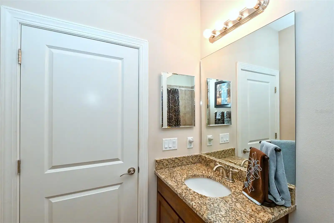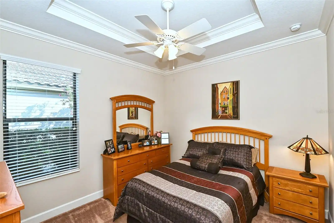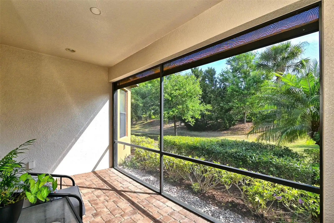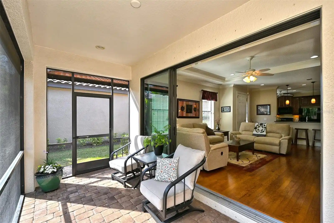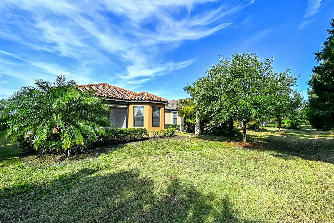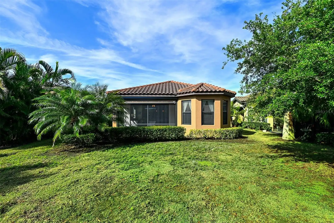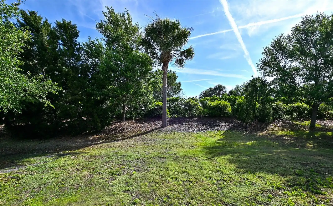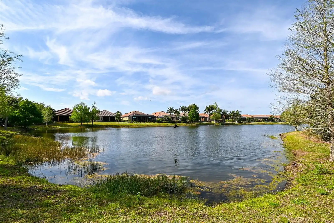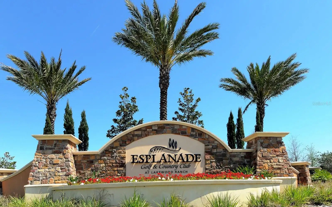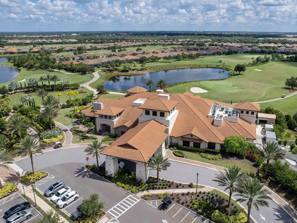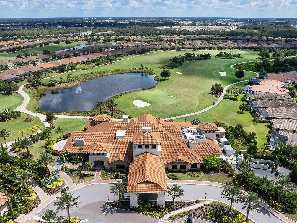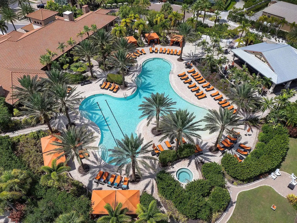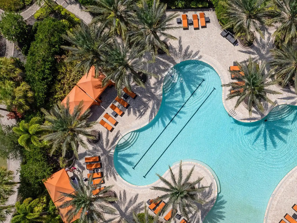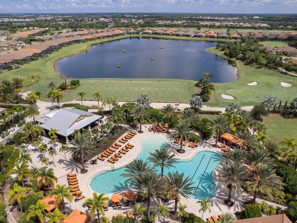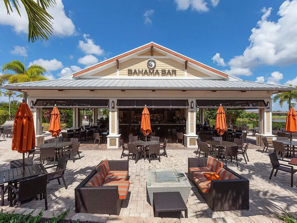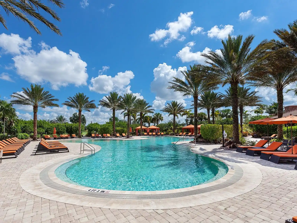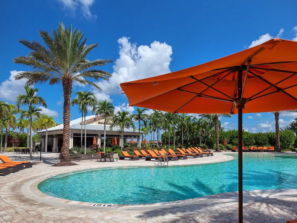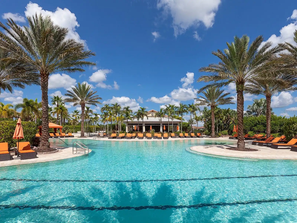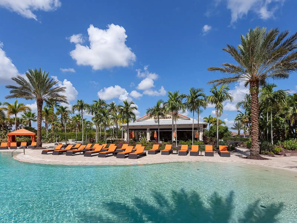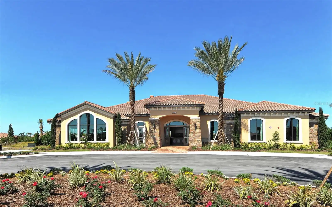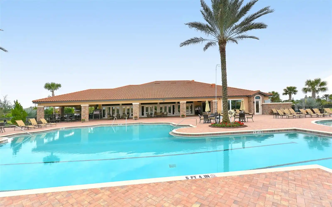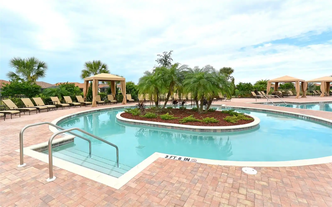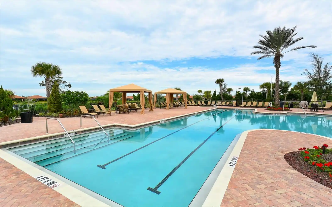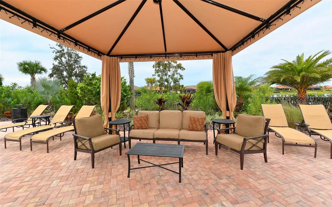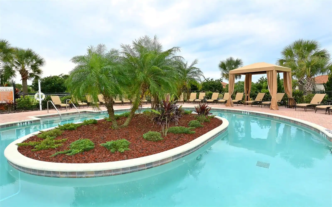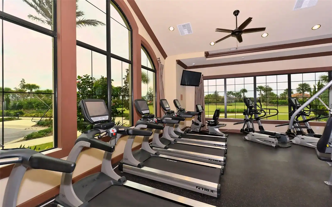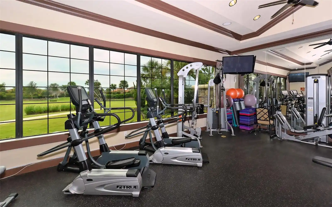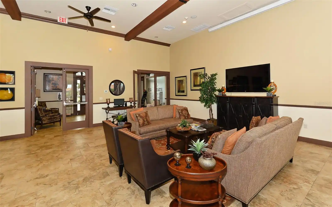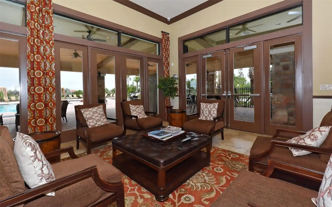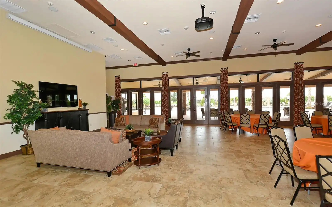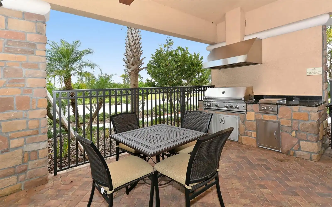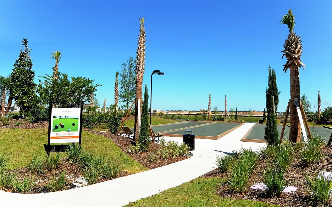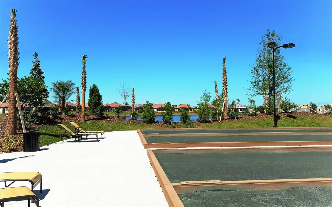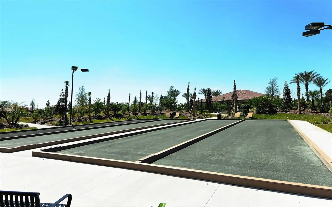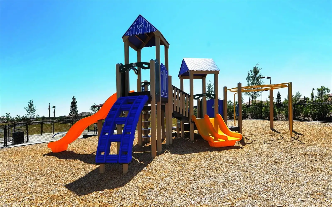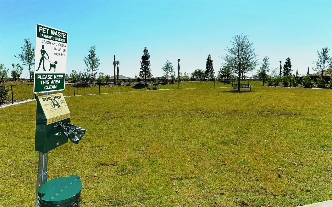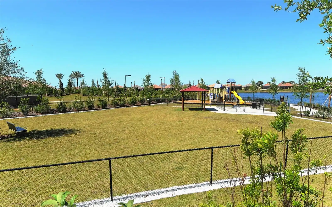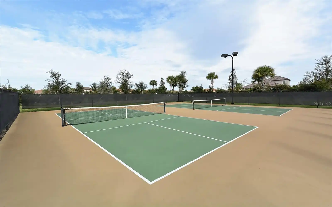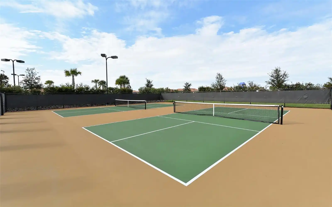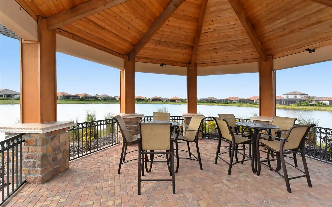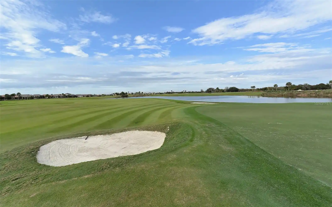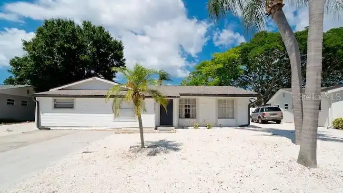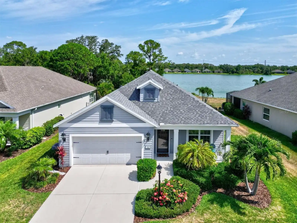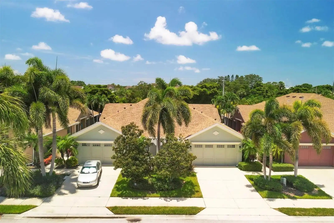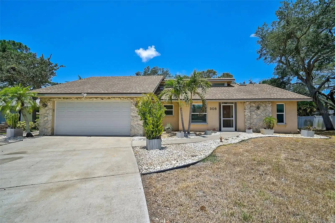Additional Information
Additional Lease Restrictions
SEE HOA DOCS
Additional Parcels YN
false
Additional Rooms
Formal Dining Room Separate, Great Room, Inside Utility
Amenities Additional Fees
Golfing
Appliances
Dishwasher, Disposal, Dryer, Microwave, Range, Refrigerator, Washer
Approval Process
Application along with application fee
Architectural Style
Florida
Association Amenities
Clubhouse, Gated, Golf Course, Pickleball Court(s), Pool, Recreation Facilities, Spa/Hot Tub
Association Approval Required YN
1
Association Email
svermette@theiconte
Association Fee Frequency
Quarterly
Association Fee Includes
Guard - 24 Hour, Escrow Reserves Fund, Maintenance Grounds, Management, Recreational Facilities
Association Fee Requirement
Required
Association URL
www.esplanadelwr.com
Builder Name
Taylor Morrison
Building Area Source
Public Records
Building Area Total Srch SqM
216.65
Building Area Units
Square Feet
Calculated List Price By Calculated SqFt
344.42
Community Features
Association Recreation - Owned, Clubhouse, Community Mailbox, Deed Restrictions, Dog Park, Fitness Center, Gated Community - Guard, Golf Carts OK, Golf, Irrigation-Reclaimed Water, No Truck/RV/Motorcycle Parking, Park, Playground, Pool, Restaurant, Special Community Restrictions, Tennis Courts
Construction Materials
Block, Stucco
Cumulative Days On Market
1
Disclosures
HOA/PUD/Condo Disclosure, Seller Property Disclosure
Elementary School
Gullett Elementary
Exterior Features
Awning(s), Hurricane Shutters, Irrigation System, Rain Gutters, Shade Shutter(s), Sidewalk, Sliding Doors
Flood Zone Date
2014-03-17
Flood Zone Panel
12081C0333E
Flooring
Brick, Hardwood, Tile
High School
Lakewood Ranch High
Interior Features
Ceiling Fans(s), Crown Molding, Eat-in Kitchen, High Ceilings, Open Floorplan, Primary Bedroom Main Floor, Solid Wood Cabinets, Stone Counters, Thermostat, Tray Ceiling(s), Walk-In Closet(s), Window Treatments
Internet Address Display YN
true
Internet Automated Valuation Display YN
false
Internet Consumer Comment YN
false
Internet Entire Listing Display YN
true
Laundry Features
Laundry Room
List AOR
Sarasota - Manatee
Living Area Source
Public Records
Living Area Units
Square Feet
Lot Size Dimensions
45X142X45X142
Lot Size Square Meters
596
Middle Or Junior School
Dr Mona Jain Middle
Modification Timestamp
2024-03-28T20:16:11.065Z
Patio And Porch Features
Covered, Rear Porch, Screened
Pet Restrictions
Leash laws apply. SEE HOA DOCS
Pets Allowed
Breed Restrictions
Property Attached YN
false
Property Condition
Completed
Public Remarks
Discover a life of luxury in the resort-style, maintenance-free gated community of Esplanade Golf and Country Club at Lakewood Ranch. The Roma, with its spacious 1, 684 square feet, offers the epitome of comfort and elegance. This detached home features three bedrooms, each boasting generous walk-in closets, along with two baths and a two-car garage. Located beside a tranquil pond, this charming abode provides unobstructed views of the serene lake, ensuring a peaceful ambiance with no views of neighbors' homes as you step outside. Enter through the side entryway, where you'll be welcomed into the heart of the home, the focal point of all your gatherings and relaxation. The kitchen, seamlessly integrated with the open-concept great room, features wood cabinetry, tile backsplash walls, a breakfast bar, and flows gracefully into the adjacent dining area. Your tranquil owner's suite awaits off the great room, featuring picturesque windows and an ensuite bath complete with dual sinks, an expansive walk-in shower, and a custom walk-in closet. On the opposite side of the owner's suite, discover two additional bedrooms and another full bath, as well as a convenient laundry room adorned with cabinetry. Noteworthy upgraded features include HVAC replaced in 10/2023, a four-foot extension in the garage, newer motorized Kevlar hurricane screens on the lanai, crown molding, built-in surround sound speakers, tray ceilings, ceiling fans, engineered hardwood flooring, tile roofing, a paver lanai, driveway, and walkway, an alarm system, garage attic stairs, and more. Step outside to the sun-drenched lanai, perfect for enjoying Florida's famed evenings or the perfect space for entertaining family and friends. The coveted Esplanade community offers a championship golf course, a tiki bar, a culinary center with a bar, restaurant, along with a host of amenities such as pickleball, tennis courts, two pools, two gyms, a wellness center, dog parks, and a full-time social director. Situated in Lakewood Ranch, the number one multi-generational community, this single-story villa with a tile roof provides easy access to A-rated schools, medical facilities, and a wide range of dining and shopping options. Just a short drive away, explore Sarasota, the Gulf beaches, and the vibrant Tampa/St. Pete area.
RATIO Current Price By Calculated SqFt
344.42
Realtor Info
CDD Addendum required, Docs Available, Floor Plan Available, Lease Restrictions, Owner Motivated, See Attachments, Sign
SW Subdiv Community Name
Esplanade
Security Features
Security System, Security System Owned, Smoke Detector(s)
Showing Requirements
ShowingTime
Status Change Timestamp
2024-03-27T20:37:07.000Z
Tax Legal Description
LOT 20 ESPLANADE PH II PI#5799.1500/9
Tax Other Annual Assessment Amount
974
Total Acreage
0 to less than 1/4
Universal Property Id
US-12081-N-579915009-R-N
Unparsed Address
5035 SERATA DR
Utilities
Cable Connected, Electricity Connected, Natural Gas Available, Natural Gas Connected, Public, Sewer Connected, Street Lights, Underground Utilities, Water Connected
Vegetation
Mature Landscaping, Trees/Landscaped
Window Features
Drapes, Shutters





































































