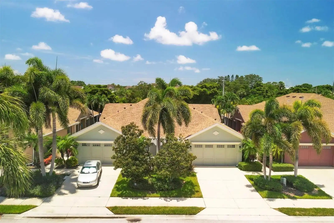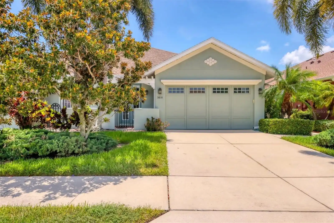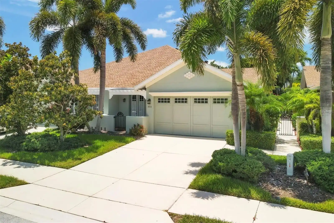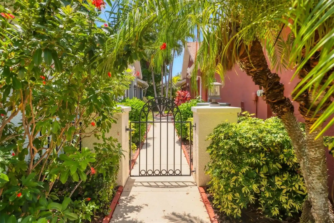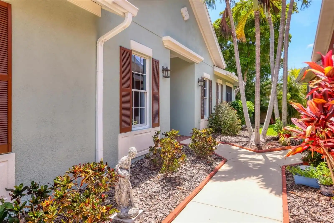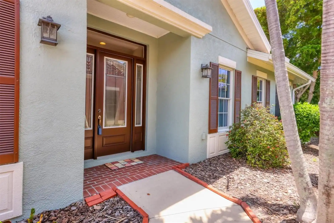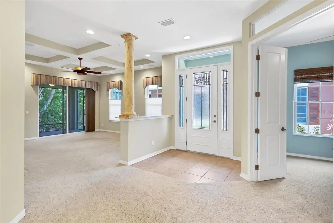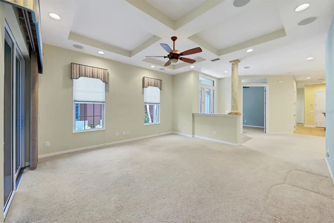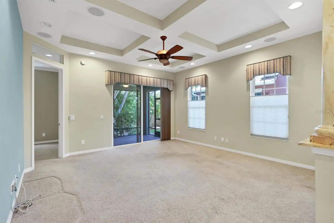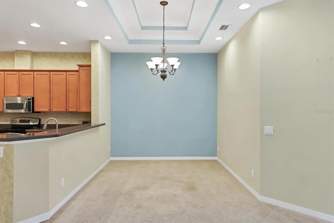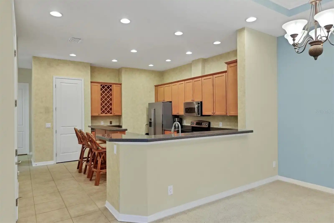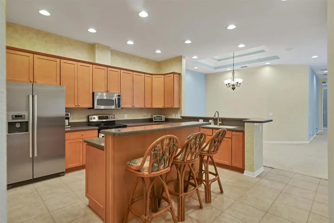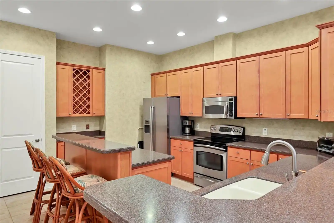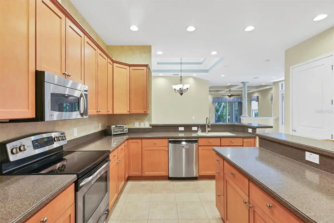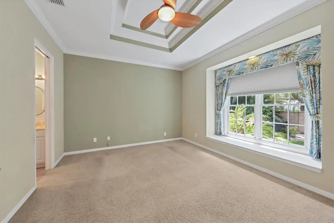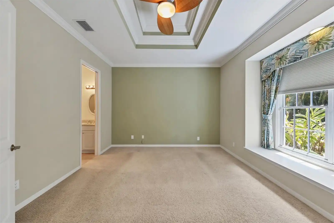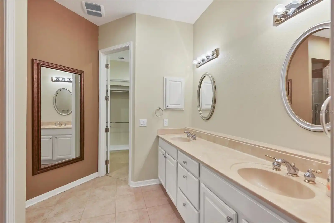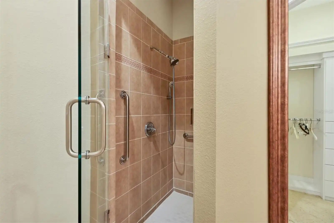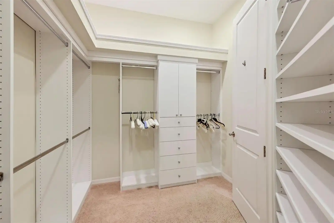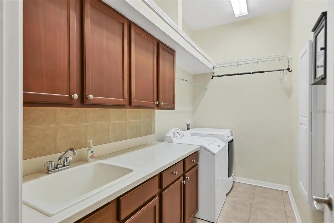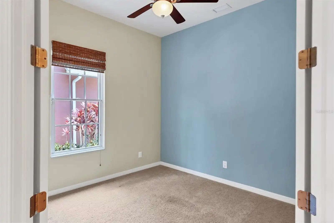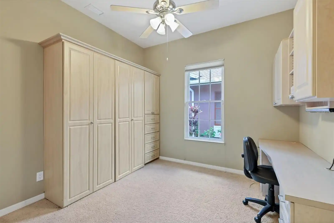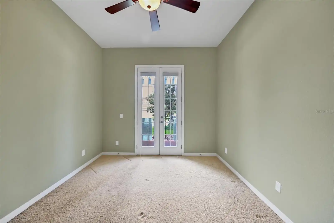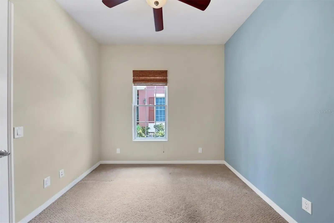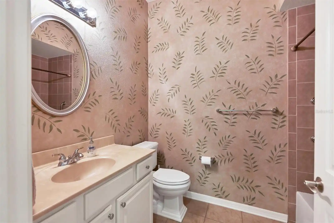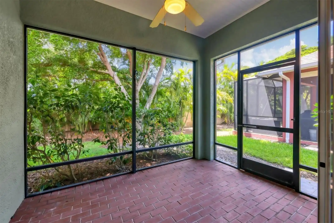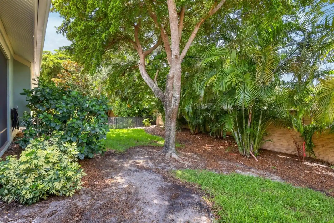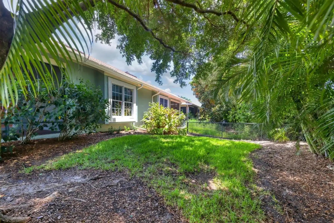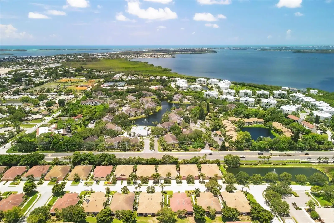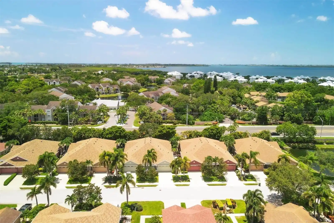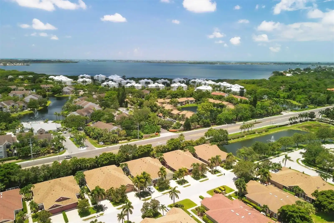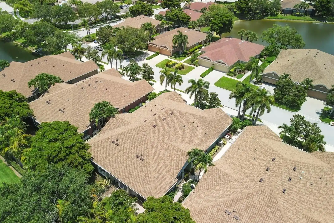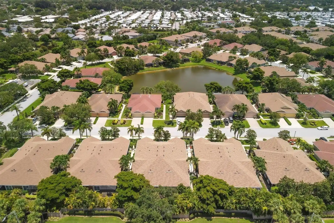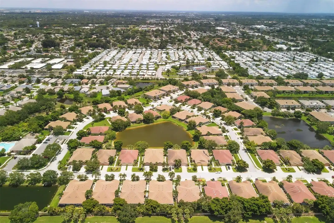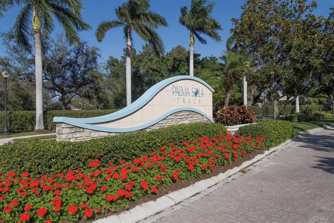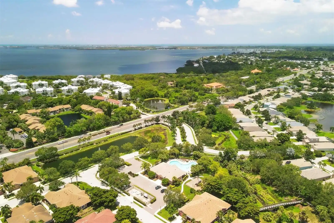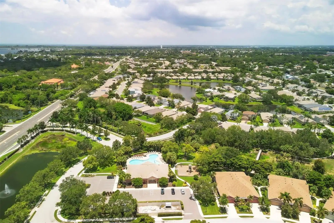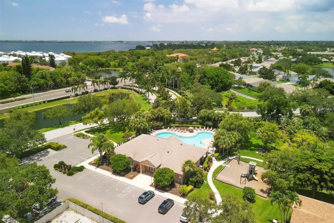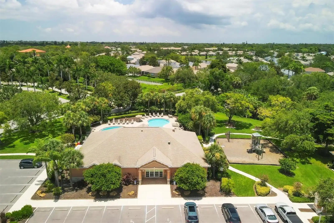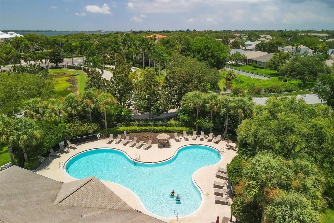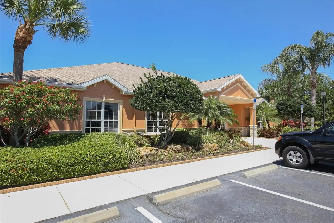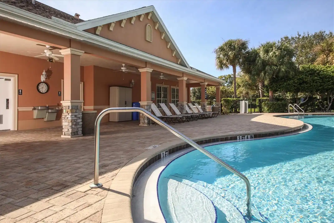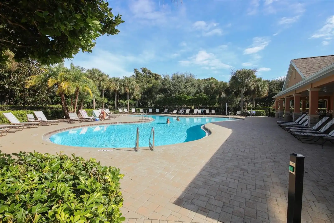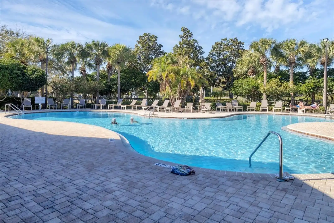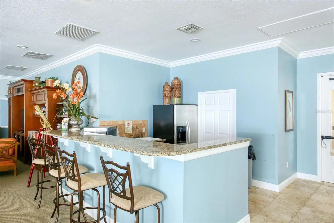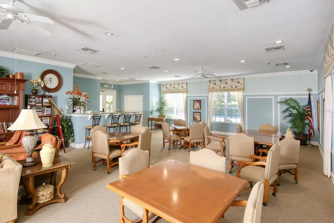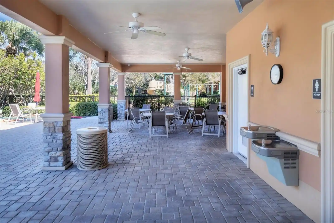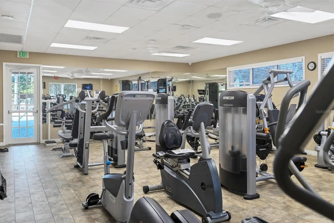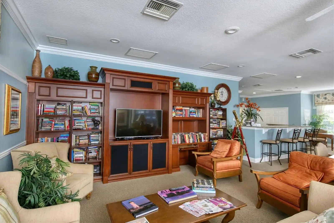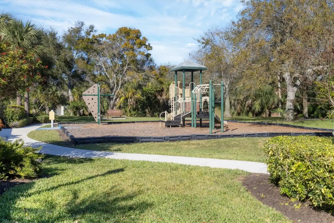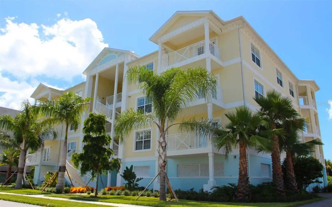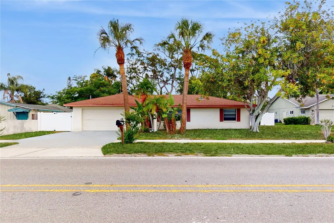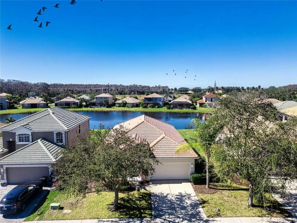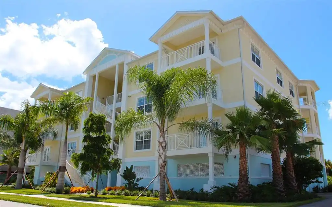Additional Information
Additional Lease Restrictions
Copy of lease must be provided to the Board of Directors. Please see Community Documents for Rental Restrictions
Additional Parcels YN
false
Alternate Key Folio Num
5145600759
Appliances
Dishwasher, Dryer, Electric Water Heater, Microwave, Range, Refrigerator, Washer
Approval Process
Please see Community Documents for Approval Process
Association Amenities
Cable TV, Clubhouse, Fitness Center, Maintenance, Park, Playground, Pool, Recreation Facilities, Trail(s)
Association Email
jconway@cscmsi.org
Association Fee Frequency
Quarterly
Association Fee Includes
Cable TV, Common Area Taxes, Pool, Escrow Reserves Fund, Maintenance Structure, Maintenance Grounds
Association Fee Requirement
Required
Building Area Source
Public Records
Building Area Total Srch SqM
232.81
Building Area Units
Square Feet
Calculated List Price By Calculated SqFt
268.90
Community Features
Clubhouse, Community Mailbox, Deed Restrictions, Fitness Center, Playground, Pool, Sidewalks
Construction Materials
Stucco
Cumulative Days On Market
83
Disclosures
HOA/PUD/Condo Disclosure, Seller Property Disclosure
Elementary School
Sea Breeze Elementary
Exterior Features
Irrigation System, Rain Gutters, Sidewalk, Sliding Doors
Interior Features
Ceiling Fans(s), Coffered Ceiling(s), Crown Molding, Eat-in Kitchen, Open Floorplan, Solid Wood Cabinets, Split Bedroom, Tray Ceiling(s), Walk-In Closet(s)
Internet Address Display YN
true
Internet Automated Valuation Display YN
false
Internet Consumer Comment YN
false
Internet Entire Listing Display YN
true
Laundry Features
Laundry Room
List AOR
Sarasota - Manatee
Living Area Source
Public Records
Living Area Units
Square Feet
Lot Size Square Meters
445
Middle Or Junior School
W.D. Sugg Middle
Modification Timestamp
2024-09-07T19:07:25.470Z
Pet Restrictions
Please see Community Documents for information on pet restrictions/guidelines. County Ordinances and leash laws apply.
Pets Allowed
Number Limit, Yes
Previous List Price
549000
Price Change Timestamp
2024-07-30T14:00:24.000Z
Public Remarks
Introducing an exceptional villa that features 3 bedrooms, 2 bathrooms, plus a den, and under 5 miles to the award winning beaches of Anna Maria Island. With ROOF replaced March of 2024 and HVAC replaced in 2019 you will rest easy knowing big ticket replacements are already taken care of! Step inside to the open floor plan accentuated by 10-foot, double tray, and coffered ceilings throughout giving an elevated touch. The split floor plan makes it easy and convenient to enjoy having guests over while still maintaining your privacy. Walking into the primary bedroom you're greeted with an expansive bedroom and a cozy window nook that gives plenty of natural light. The primary bathroom offers a double sink vanity, walk-in-tiled shower, a closed off toilet with bidet, and spacious walk in closet. The bedrooms also feature California closets for all of your storage needs. The kitchen features custom wood cabinetry, pull-out drawers, stainless steel appliances, built-in wine rack, and walk-in pantry. On the guest side of the home you will find the additional 3 bedrooms and bathroom, the laundry room, and 2-car garage. One of the bedrooms is fitted for an office where you will find a full sized desk, upper cabinets, and a Murphy bed for maximum efficiency. The laundry room has the convenience you'll enjoy with upper cabinets and a hidden pull-down ironing board. Palma Sola Trace offers great amenities, the heated community pool is just a short walk away, in addition to a large clubhouse and a full gym. With this home located under 5 miles to Anna Maria Island this gives you easy access to the sugary sand beaches, fine dinning, and a true vacationing experience just a bike ride away.
RATIO Current Price By Calculated SqFt
268.90
SW Subdiv Community Name
Palma Sola Trace
Showing Requirements
Contact Call Center, ShowingTime
Status Change Timestamp
2024-07-10T15:54:49.000Z
Tax Legal Description
LOT 5 PALMA SOLA TRACE PI#51456.0075/9
Tax Other Annual Assessment Amount
1349
Total Acreage
0 to less than 1/4
Universal Property Id
US-12081-N-5145600759-R-N
Unparsed Address
3810 BRIDLECREST LN
Utilities
Cable Available, Electricity Connected, Sewer Connected, Water Connected


















































