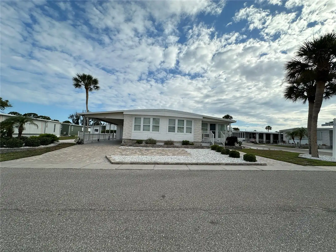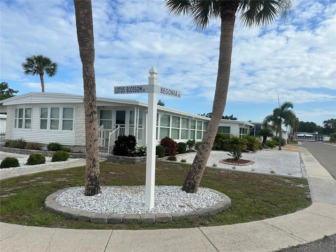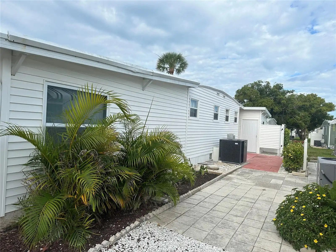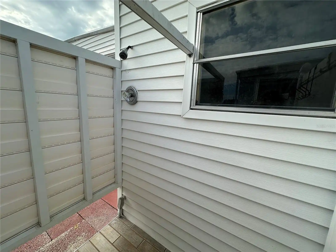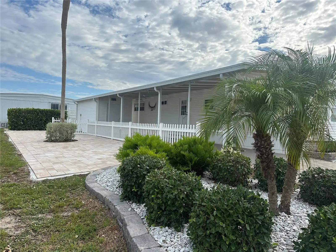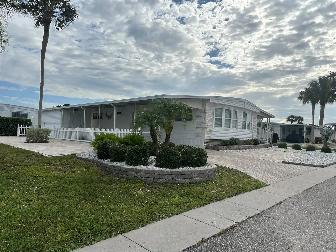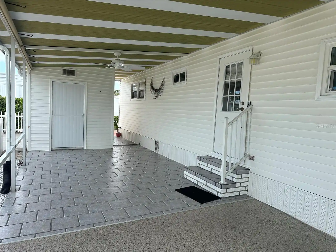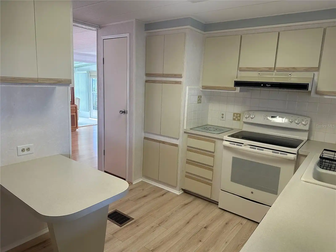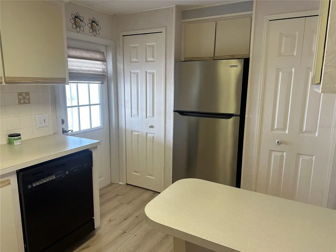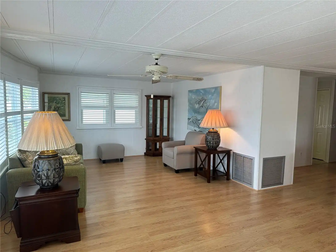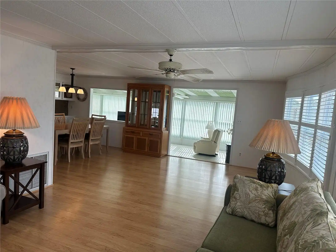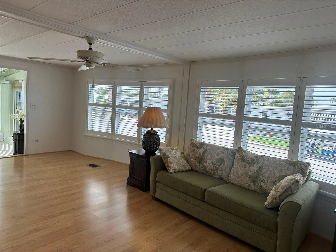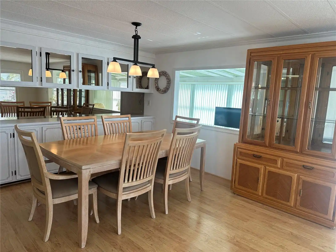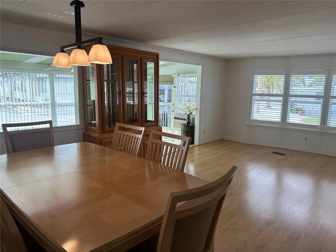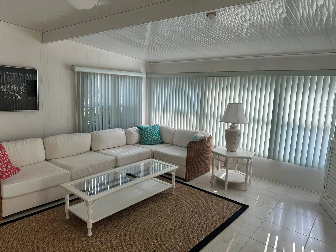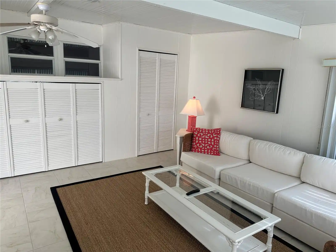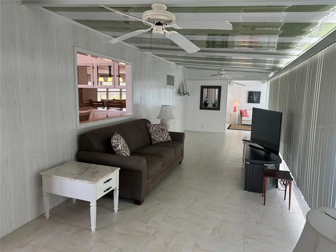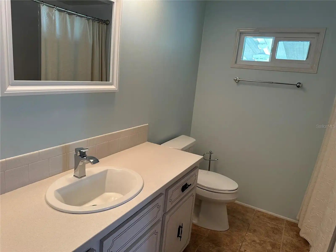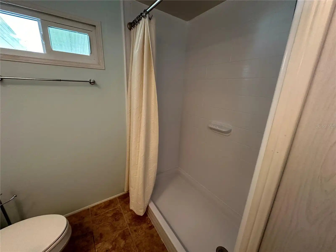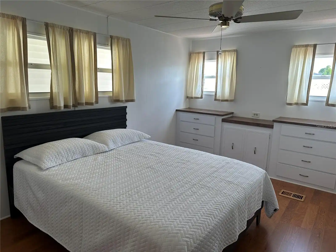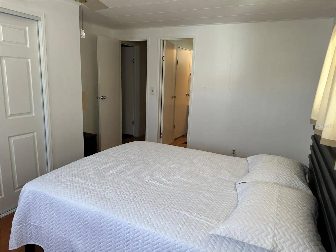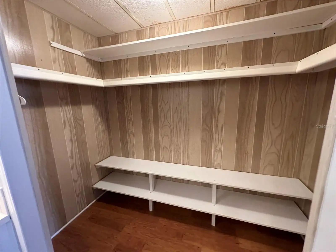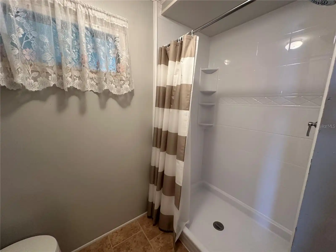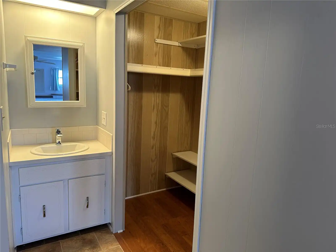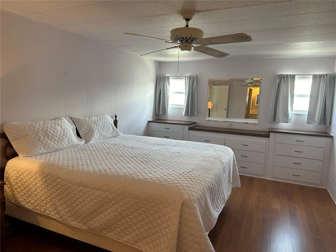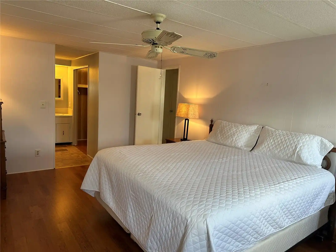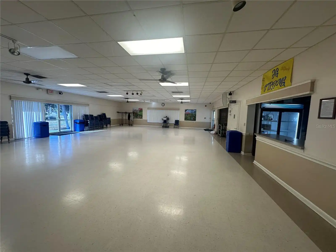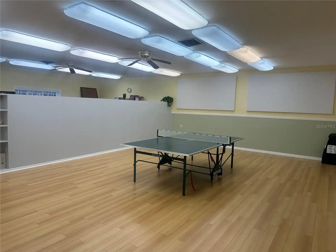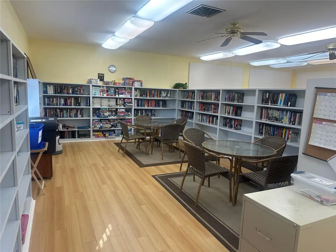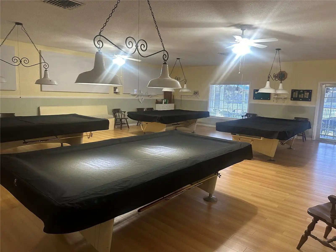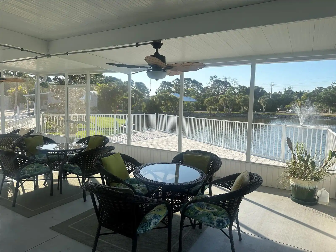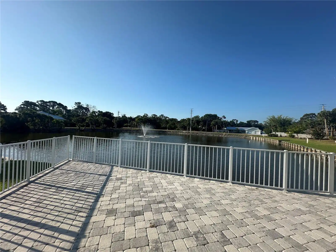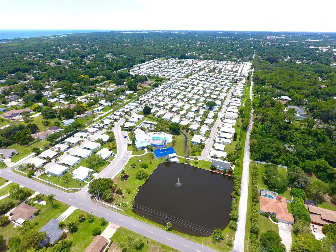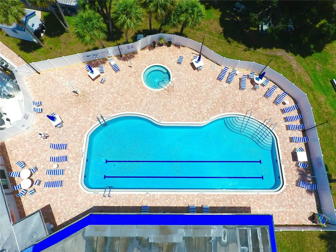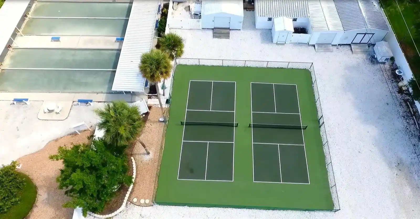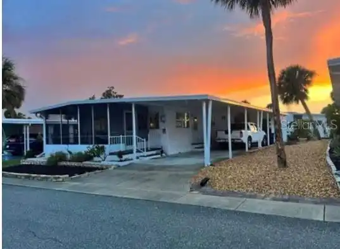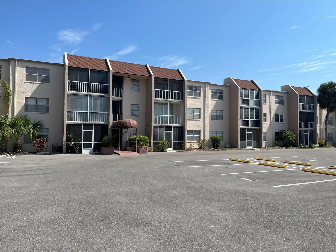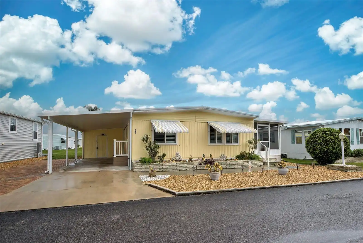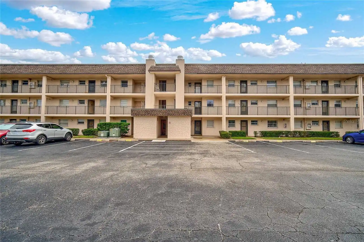Additional Information
Additional Lease Restrictions
Minimum 1 month, maximum 6 months in a 12 month period.
Additional Parcels YN
false
Additional Rooms
Bonus Room
Appliances
Cooktop, Dryer, Microwave, Refrigerator, Washer
Approval Process
All tenants must submit application to association.
Association Amenities
Cable TV, Clubhouse, Fence Restrictions, Pickleball Court(s), Pool, Shuffleboard Court, Spa/Hot Tub, Vehicle Restrictions
Association Approval Required YN
1
Association Email
japanesegardens@comcast.net
Association Fee Frequency
Monthly
Association Fee Includes
Cable TV, Pool, Escrow Reserves Fund, Management, Private Road, Sewer, Water
Association Fee Requirement
Required
Association URL
myjapaensegardens.com
Building Area Source
Public Records
Building Area Total Srch SqM
224.08
Building Area Units
Square Feet
Calculated List Price By Calculated SqFt
157.50
Community Features
Buyer Approval Required, Clubhouse, Community Mailbox, Deed Restrictions, Golf Carts OK, Pool, Sidewalks
Construction Materials
Vinyl Siding
Contract Status
Inspections, No Contingency
Cumulative Days On Market
162
Disclosures
Lead Paint, Other Disclosures, Seller Property Disclosure
Expected Closing Date
2025-01-10T00:00:00.000
Exterior Features
Lighting, Sidewalk
Flood Zone Date
2024-03-27
Flood Zone Panel
12115C0344G
Foundation Details
Pillar/Post/Pier
Heating
Central, Electric, Wall Units / Window Unit
Interior Features
Ceiling Fans(s), Eat-in Kitchen, Primary Bedroom Main Floor
Internet Address Display YN
true
Internet Automated Valuation Display YN
true
Internet Consumer Comment YN
true
Internet Entire Listing Display YN
true
Laundry Features
Electric Dryer Hookup, Outside, Washer Hookup
Living Area Source
Public Records
Living Area Units
Square Feet
Lot Features
Corner Lot, Landscaped, Oversized Lot, Sidewalk, Paved
Lot Size Square Meters
619
Management
On Site Property Manager
Modification Timestamp
2024-11-14T16:03:07.764Z
Patio And Porch Features
Patio
Pet Restrictions
Two cats allowed.
Pool Features
Heated, In Ground, Lighting
Previous List Price
199500
Price Change Timestamp
2024-11-11T17:17:24.000Z
Public Remarks
A beautifully maintained home in highly desirable Japanese Gardens. Japanese Gardens is an active 55+ community situated in the perfect spot to enjoy Manasota Beach as well as downtown Englewood and Venice. This home as all the space you need for you and your guests. The main home is approximately 1200 sf with an addition along the size adding about 592 sf. The bonus room has closet space and could be converted into a bedroom. The kitchen has a breakfast bar, a pantry, and lots of storage! The living room and dining room share an open space with large built in cabinets. This home is NOT lacking storage! The living room has plantation shutters that allow just the right amount of light. The master bedroom has an en-suite bathroom with a walk-in closet. Your guests will feel comfortable in the guestroom with access to the guest bathroom. Some of the best features of this home are the outside living spaces! There is beautiful landscaping along with several outdoor patios and an outdoor shower. The extra large shed houses the washer and dryer, a refrigerator, and a utility sink.
Purchase Contract Date
2024-11-13
RATIO Current Price By Calculated SqFt
157.50
Realtor Info
As-Is, Assoc approval required, See Attachments
Road Responsibility
Private Maintained Road
Road Surface Type
Asphalt, Paved
SW Subdiv Community Name
Japanese Gardens Of Venice
Showing Requirements
Call Before Showing, Gate Key In Listing Off
Status Change Timestamp
2024-11-14T16:02:08.000Z
Tax Legal Description
UNIT 323 AKA SPACE NO 324 & E 1/2 OF 326 JAPANESE GARDENS OF VENICE MOBILE HOME ESTATES
Total Acreage
0 to less than 1/4
Universal Property Id
US-12115-N-0473011323-R-N
Unparsed Address
501 LOTUS BLOSSOM DR
Utilities
Cable Connected, Electricity Connected, Sewer Connected, Street Lights, Underground Utilities, Water Connected
Vegetation
Mature Landscaping, Trees/Landscaped



































