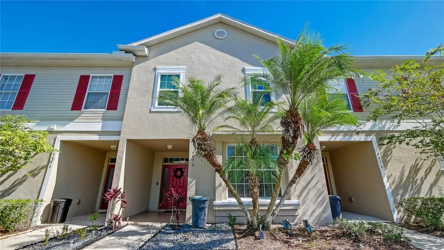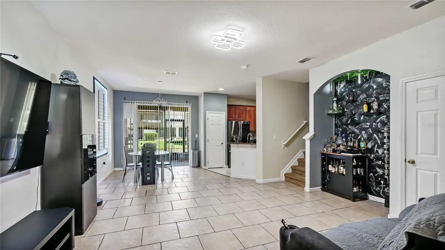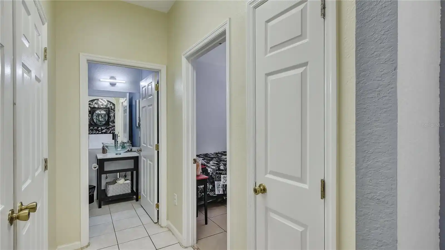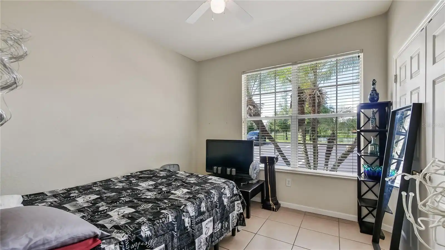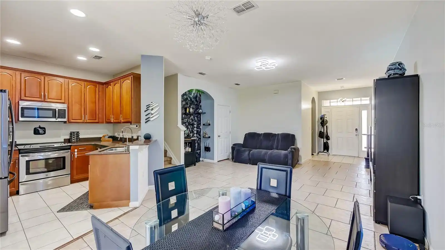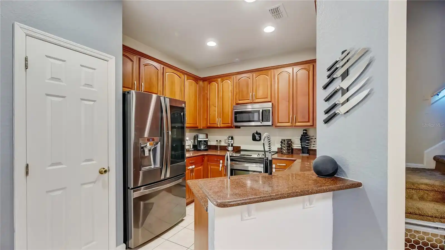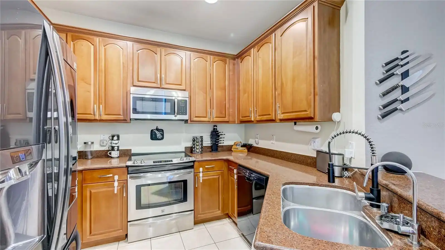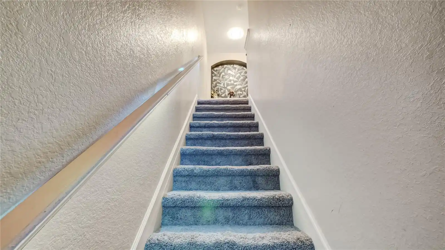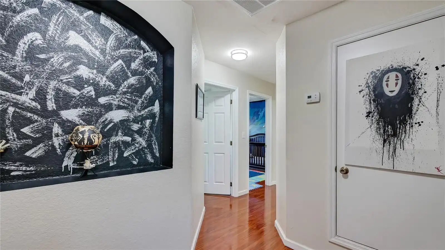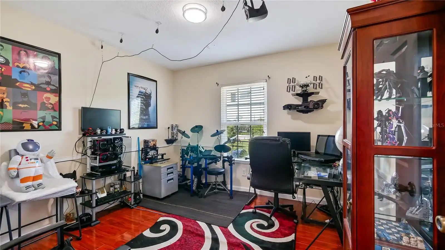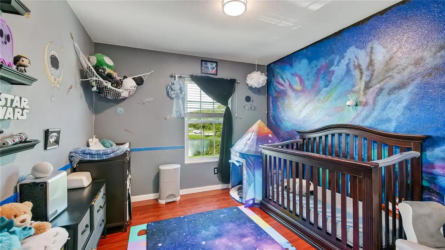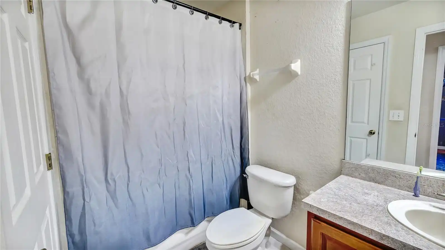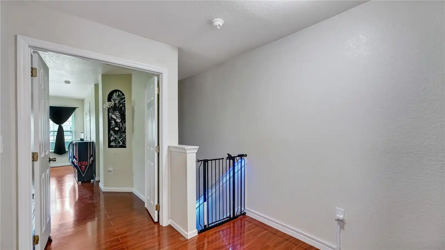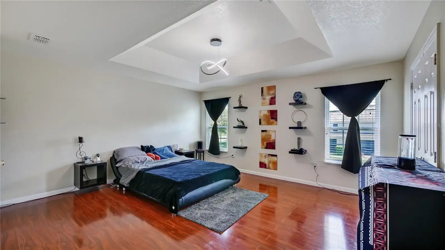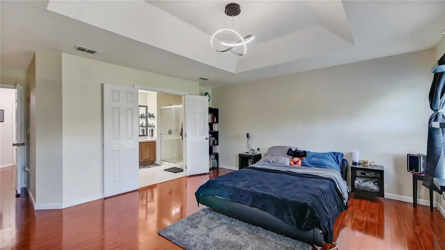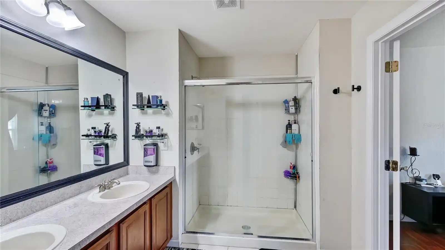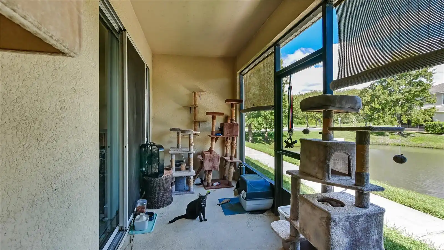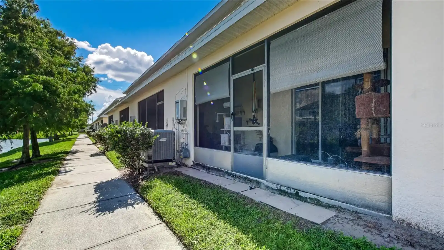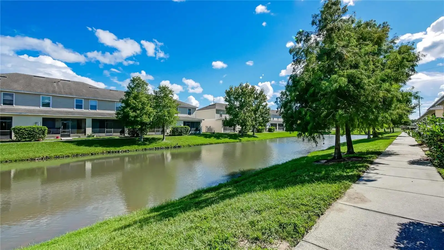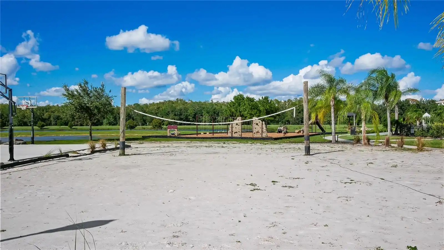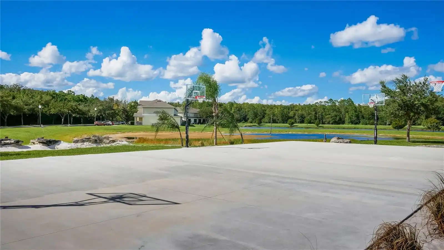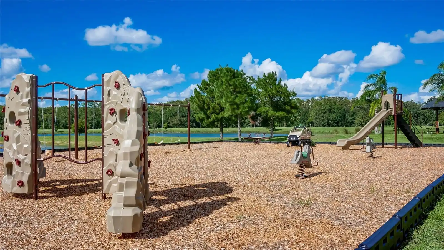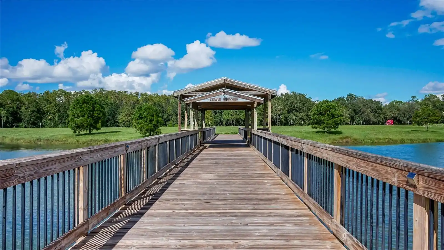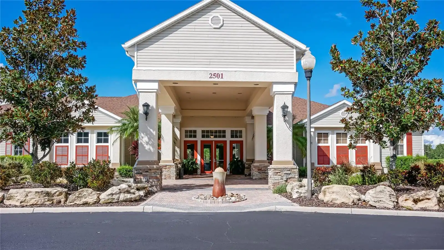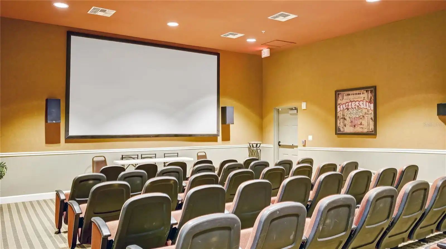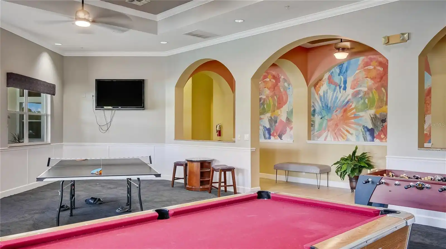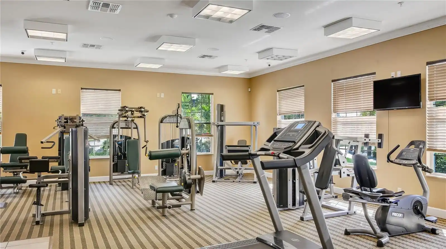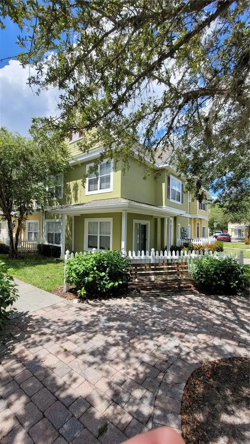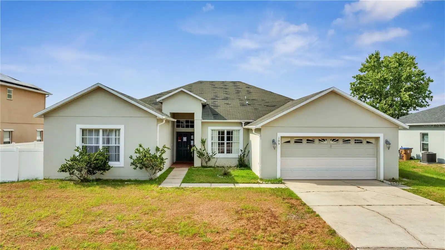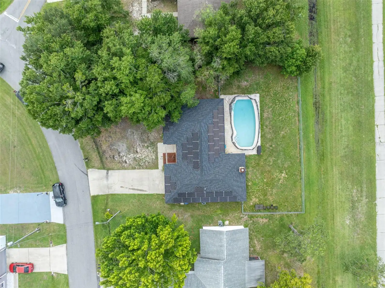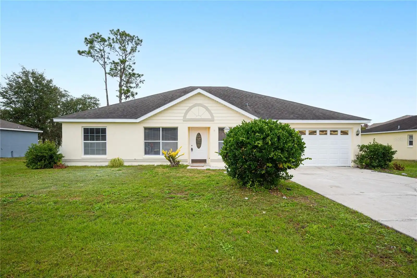Additional Information
Accessibility Features
Accessible Approach with Ramp
Additional Parcels YN
false
Alternate Key Folio Num
26-28-14-5251-0001-051.0
Appliances
Dishwasher, Disposal, Dryer, Electric Water Heater, Microwave, Range, Refrigerator, Washer
Approval Process
Background checks
Association Amenities
Clubhouse, Fitness Center, Gated, Shuffleboard Court, Spa/Hot Tub
Association Approval Required YN
1
Association Email
thayes@artemislifestyles.com
Association Fee Frequency
Monthly
Association Fee Includes
Guard - 24 Hour, Pool, Maintenance Structure, Maintenance Grounds, Recreational Facilities, Security
Association Fee Requirement
Required
Association URL
www.artemislifestyles.com
Building Area Source
Public Records
Building Area Total Srch SqM
196.21
Building Area Units
Square Feet
Calculated List Price By Calculated SqFt
152.49
Community Features
Clubhouse, Fitness Center, Gated Community - Guard, Park, Playground, Pool, Sidewalks
Construction Materials
Brick, Stucco, Wood Frame
Cumulative Days On Market
42
Disclosures
HOA/PUD/Condo Disclosure
Elementary School
Reedy Creek Elem (K 5)
Exterior Features
Lighting, Sidewalk, Sliding Doors
Flood Zone Date
2013-06-18
Flood Zone Panel
12097C0230G
Flooring
Ceramic Tile, Luxury Vinyl
High School
Poinciana High School
Interior Features
Ceiling Fans(s), Eat-in Kitchen, High Ceilings, Kitchen/Family Room Combo, PrimaryBedroom Upstairs, Stone Counters, Thermostat, Vaulted Ceiling(s), Walk-In Closet(s)
Internet Address Display YN
true
Internet Automated Valuation Display YN
true
Internet Consumer Comment YN
true
Internet Entire Listing Display YN
true
Living Area Source
Public Records
Living Area Units
Square Feet
Lot Features
In County, Landscaped, Level, Sidewalk, Paved
Lot Size Square Meters
146
Middle Or Junior School
Horizon Middle
Modification Timestamp
2024-11-01T20:03:09.614Z
Parcel Number
14-26-28-5251-0001-0510
Patio And Porch Features
Covered, Enclosed, Screened
Pets Allowed
Cats OK, Dogs OK
Previous List Price
300000
Price Change Timestamp
2024-11-01T20:02:51.000Z
Public Remarks
Welcome to your dream home in the sought-after Trafalgar Village! This beautifully designed 4-bedroom, 3-bathroom townhome offers a perfect blend of comfort and style. Step inside to find a spacious layout with a convenient bedroom and full bath located on the first floor, ideal for guests or multi-generational living. The heart of the home is the modern kitchen, featuring large 42-inch cabinets and a full appliance suite, making meal prep a breeze. The inviting living area boasts elegant tile flooring on the first floor, while the second floor showcases beautiful luxury vinyl flooring and a soaring vaulted ceiling. Retreat to the primary bedroom, a serene escape complete with a walk-in closet and the primary bathroom is a true highlight, featuring a dual sink vanity and a luxurious walk-in shower. Trafalgar Village offers a fantastic lifestyle with 24/7 guard-gated security and a wealth of community amenities, including a large pool, relaxing spa, fitness center, billiard room, and shuffleboard. Enjoy beach volleyball by the fishing pond or take a stroll across the bridge into the open field and playground. Don’t miss out on this exceptional opportunity to live in a vibrant community close to all that Kissimmee is known for!
RATIO Current Price By Calculated SqFt
152.49
Security Features
Gated Community, Key Card Entry, Security Gate, Smoke Detector(s)
Showing Requirements
24 Hour Notice, Appointment Only, Combination Lock Box, Lock Box Coded, See Remarks, ShowingTime
Status Change Timestamp
2024-09-21T02:30:10.000Z
Tax Book Number
16-168-170
Tax Legal Description
TRAFALGAR VILLAGE PHASE ONE PB 16 PGS 168-170 LOT 51
Total Acreage
0 to less than 1/4
Universal Property Id
US-12097-N-142628525100010510-R-N
Unparsed Address
4976 TOWN TER N
Utilities
Cable Connected, Electricity Connected, Sewer Connected, Water Connected
Vegetation
Trees/Landscaped



























