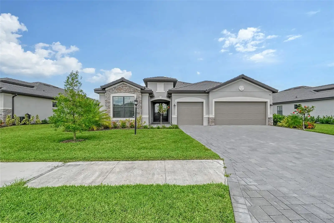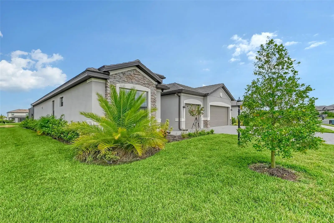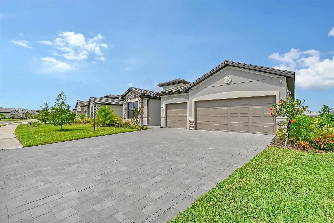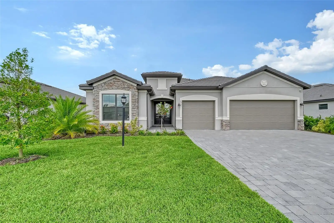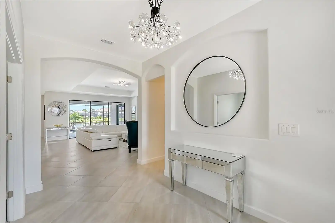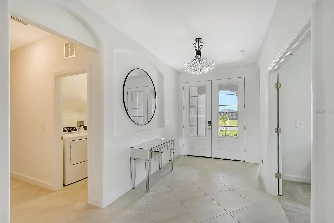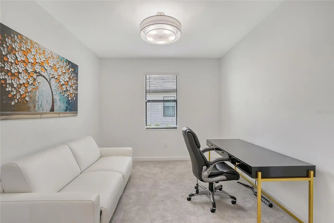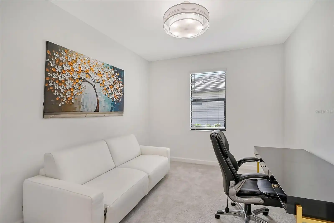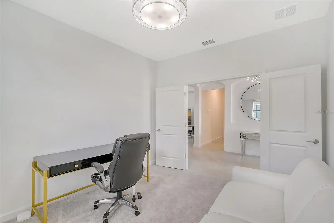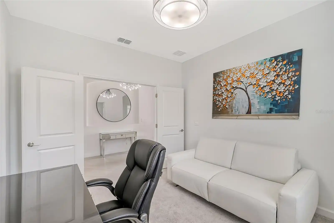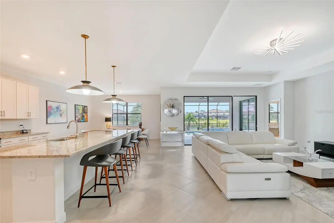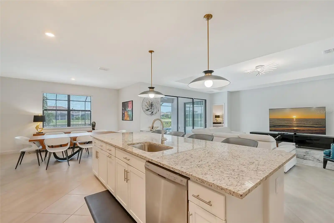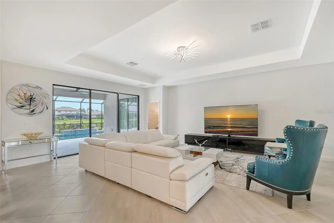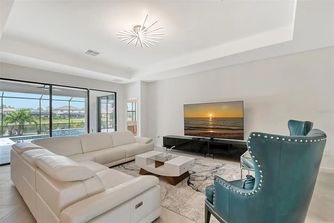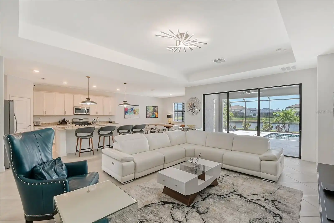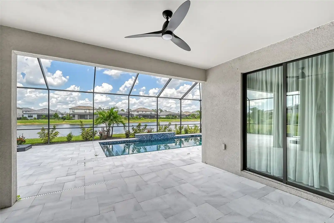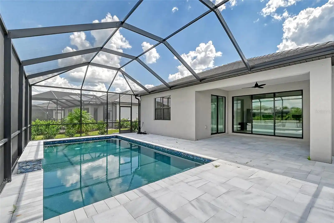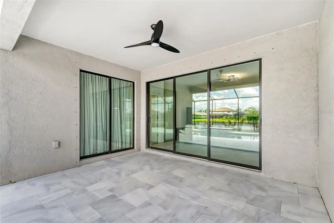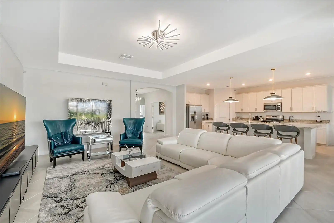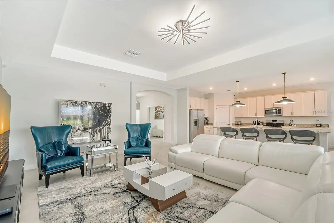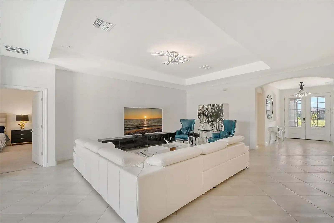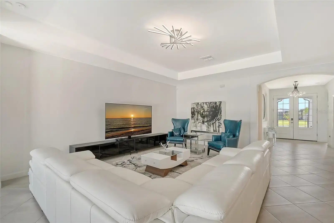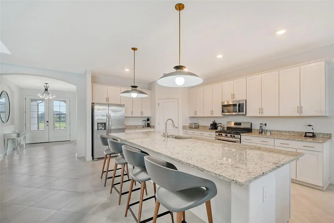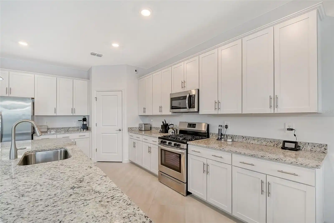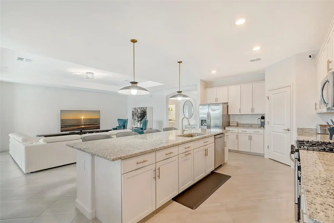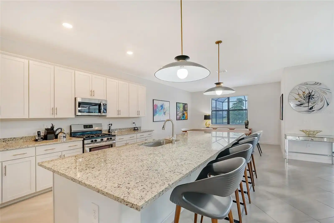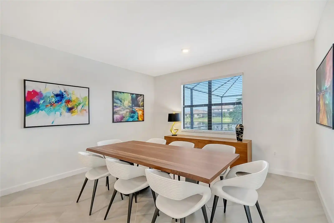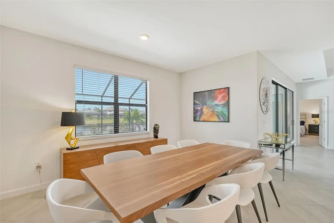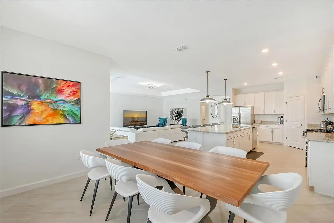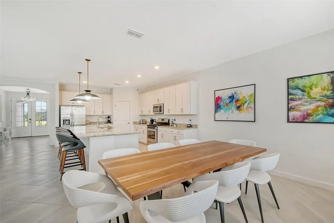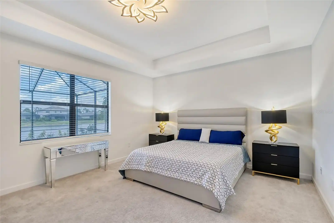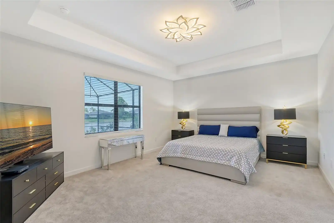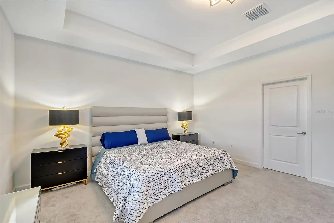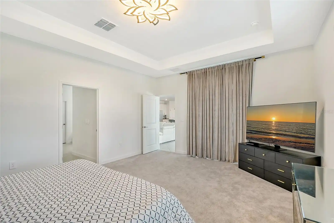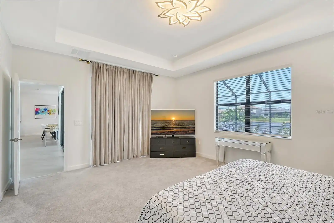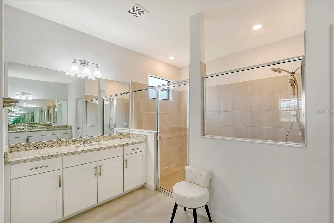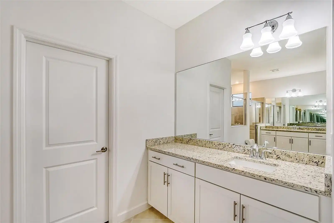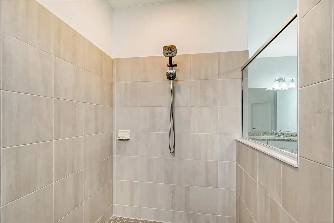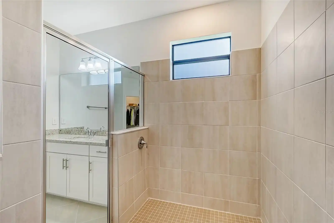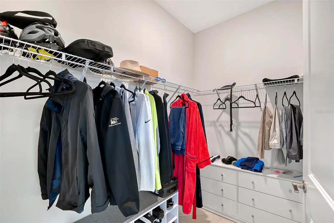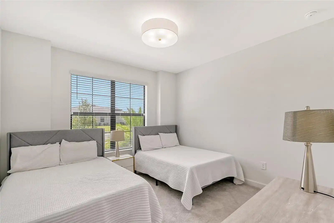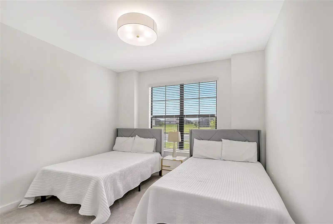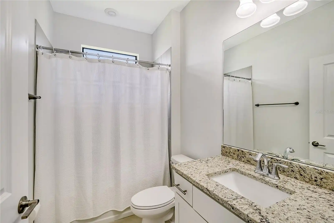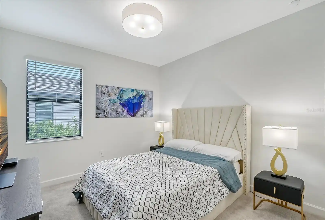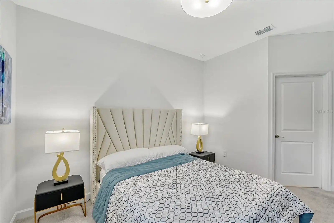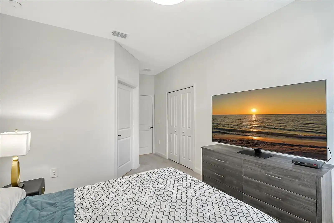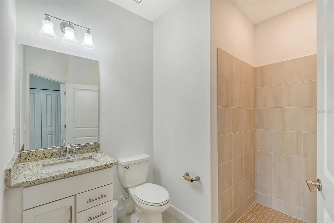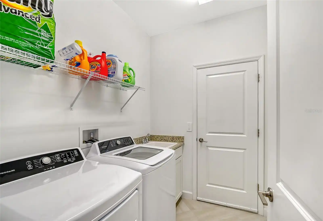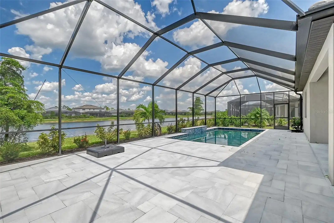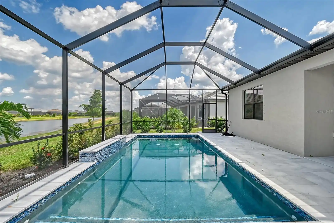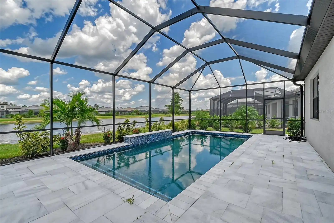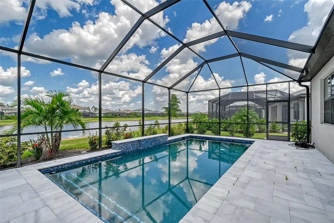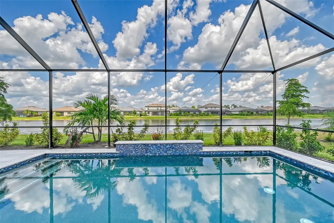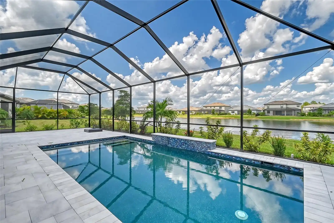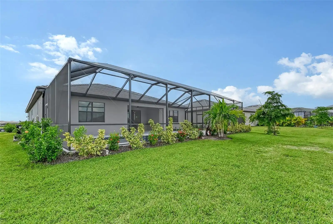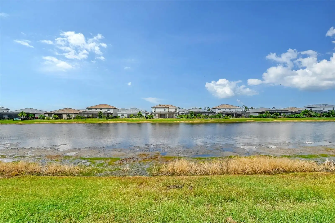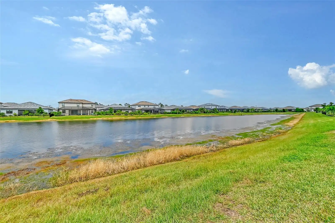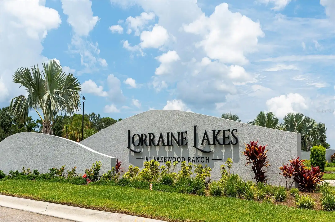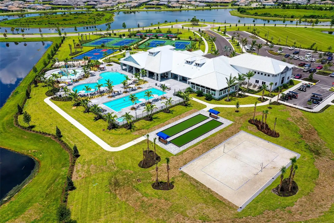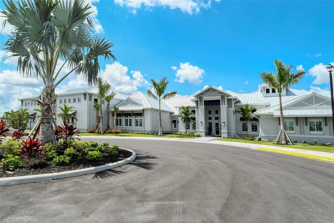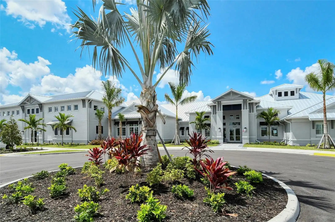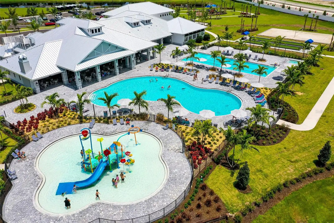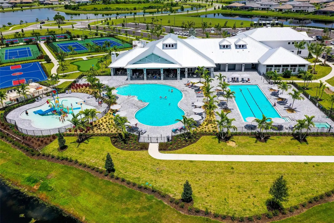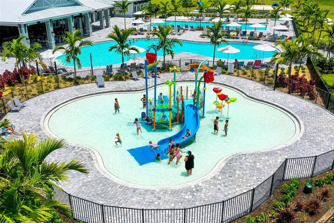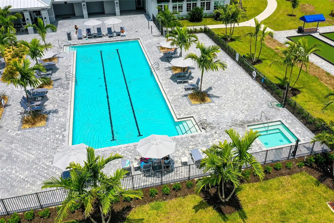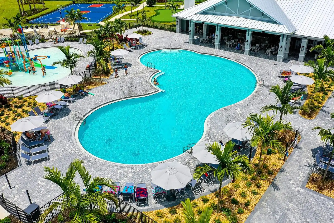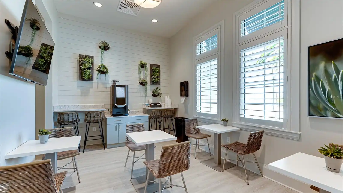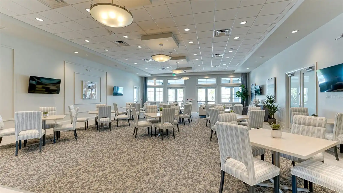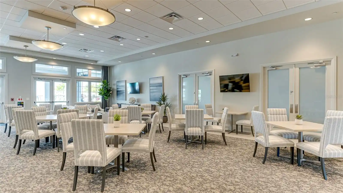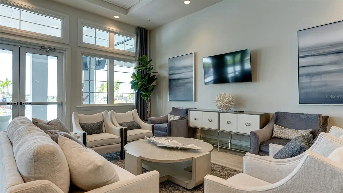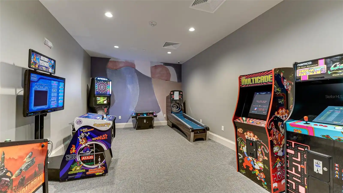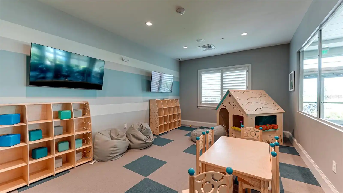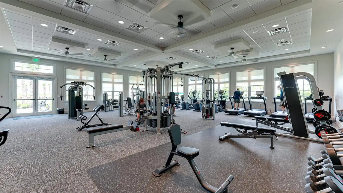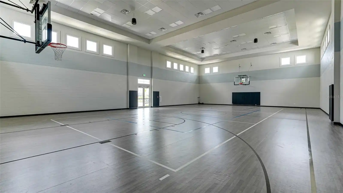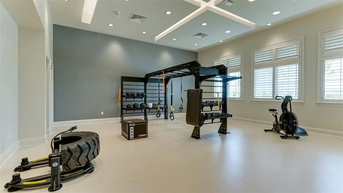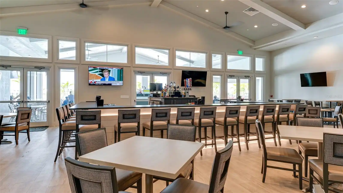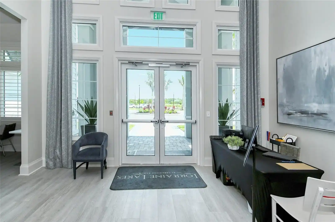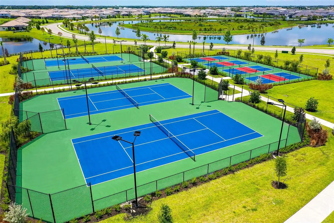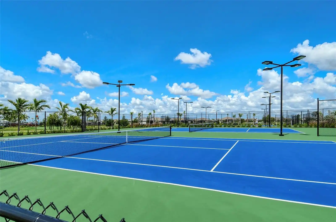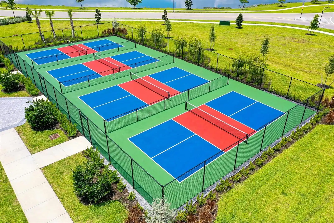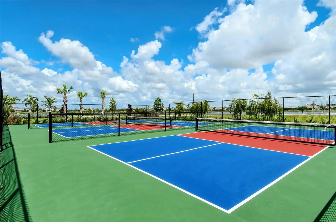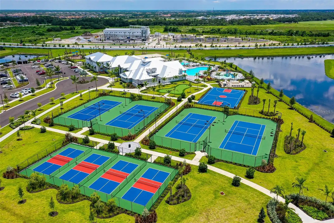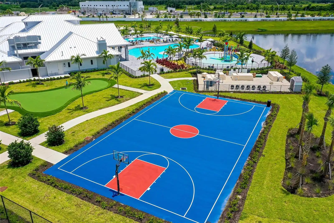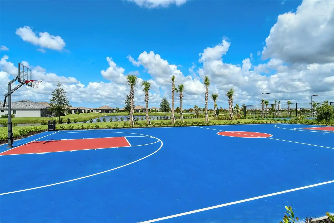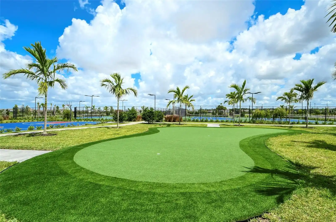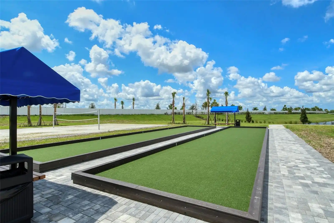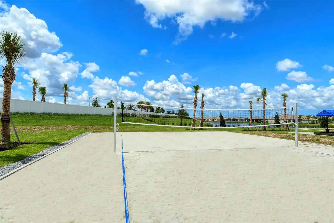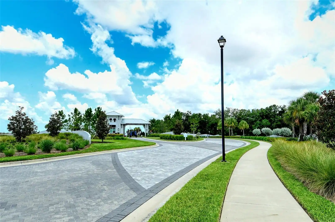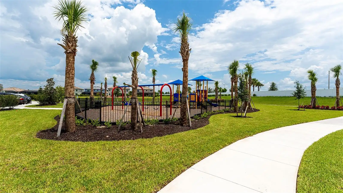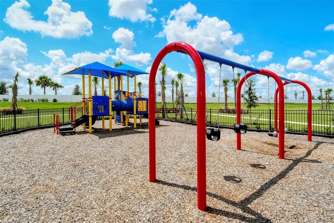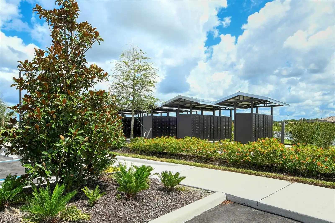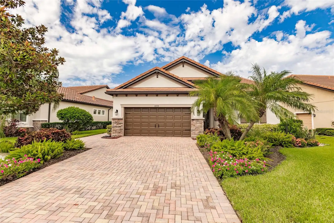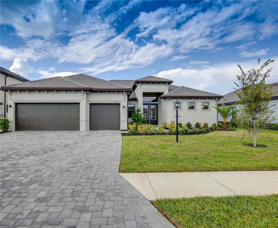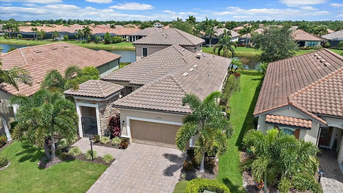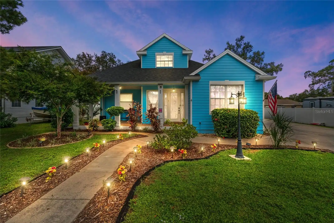Additional Information
Additional Lease Restrictions
*Please see HOA Docs for any additional restrictions.
Additional Parcels YN
false
Additional Rooms
Den/Library/Office, Inside Utility
Alternate Key Folio Num
581244409
Amenities Additional Fees
Please see HOA Docs for additional Information.
Appliances
Dishwasher, Disposal, Dryer, Microwave, Range, Refrigerator, Washer
Approval Process
Please see HOA Docs for any additional restrictions.
Architectural Style
Florida
Association Amenities
Basketball Court, Cable TV, Clubhouse, Fitness Center, Gated, Maintenance, Pickleball Court(s), Playground, Pool, Sauna, Spa/Hot Tub, Tennis Court(s), Trail(s)
Association Approval Required YN
1
Association Email
jwolf@theiconteam.com
Association Fee Frequency
Quarterly
Association Fee Includes
Cable TV, Pool, Internet, Maintenance Grounds, Recreational Facilities
Association Fee Requirement
Required
Builder Model
The Summerville II
Building Area Source
Public Records
Building Area Total Srch SqM
307.23
Building Area Units
Square Feet
Calculated List Price By Calculated SqFt
360.39
Community Features
Clubhouse, Deed Restrictions, Fitness Center, Gated Community - Guard, Gated Community - No Guard, Handicap Modified, Playground, Pool, Restaurant, Sidewalks, Tennis Courts
Construction Materials
Stucco
Cumulative Days On Market
1
Disclosures
HOA/PUD/Condo Disclosure, Seller Property Disclosure
Elementary School
Gullett Elementary
Exterior Features
Hurricane Shutters, Irrigation System, Rain Gutters, Sidewalk, Sliding Doors, Sprinkler Metered
Flood Zone Date
2014-03-17
Flood Zone Panel
12081C0334E
High School
Lakewood Ranch High
Interior Features
Eat-in Kitchen, Open Floorplan, Solid Surface Counters, Solid Wood Cabinets, Split Bedroom, Stone Counters, Walk-In Closet(s), Window Treatments
Internet Address Display YN
true
Internet Automated Valuation Display YN
false
Internet Consumer Comment YN
false
Internet Entire Listing Display YN
true
Laundry Features
Electric Dryer Hookup, Inside, Laundry Room, Washer Hookup
List AOR
Sarasota - Manatee
Living Area Source
Public Records
Living Area Units
Square Feet
Lot Features
In County, Landscaped, Sidewalk, Paved
Lot Size Square Meters
902
Middle Or Junior School
Dr Mona Jain Middle
Modification Timestamp
2024-10-02T10:52:20.758Z
Other Equipment
Irrigation Equipment
Patio And Porch Features
Covered, Deck, Enclosed, Rear Porch, Screened
Pet Restrictions
County Leash Laws Apply - Please see HOA Docs for any additional restrictions.
Pet Size
Extra Large (101+ Lbs.)
Pool Features
Fiber Optic Lighting, Gunite, Heated, In Ground, Salt Water, Screen Enclosure, Tile
Public Remarks
Meticulous, lush landscaping surrounds this 3BR/3BA/3GA + office/den residence, which is situated on a private 0.22-acre waterfront lot. For the chef in you, the well-appointed kitchen is equipped with a gas range, a large island and an abundance of cabinets. Sliding glass doors lead from the spacious open floor-plan to the sprawling lanai, the perfect place for gathering and entertaining friends. Immerse yourself in the tranquility of your outdoor oasis featuring a gas heated salt-water pool and pebble-marble deck flooring, which feels cool and comfortable on your feet, even during hot days. The spacious primary suite is a comfortable retreat with two spacious walk-in closets, leading to a double-sink bathroom and an oversized walk-in shower. For your peace of mind, this community has three gated entrances and the windows in the home are all hurricane rated. For your convenience, it is maintenance-free to include lawn service and irrigation. Lorraine Lakes provides a resort lifestyle that includes a beautifully appointed clubhouse with a full-service restaurant, a well-equipped fitness center, a Tiki bar, resort pool, lap pool, splash pad, saunas, Pickelball, tennis volleyball and basketball. Lakewood Ranch has been voted #1 US multi-generational community five years in a row, is closed to the UTC Mall and provides a rich-social environment of fine shopping and dining, outdoor activities that include music, Polo matches, art festivals, farmer’s market, miles of walking trails and more..
RATIO Current Price By Calculated SqFt
360.39
Realtor Info
Brochure Available, CDD Addendum required, Foreign Seller, Survey Available, Title Insurance
SW Subdiv Community Name
Not Applicable
Security Features
Gated Community, Security Gate, Security System Owned, Smoke Detector(s)
Showing Requirements
Supra Lock Box, Contact Call Center
Status Change Timestamp
2024-10-01T14:12:16.000Z
Tax Legal Description
LOT 826 PH IIB-1, LORRAINE LAKES PH IIB-1 & IIB-2 PI#5812.4440/9
Tax Other Annual Assessment Amount
965
Total Acreage
0 to less than 1/4
Universal Property Id
US-12081-N-581244409-R-N
Unparsed Address
4967 SEAFOAM TRL
Utilities
Cable Connected, Electricity Connected, Sewer Connected, Water Connected
Vegetation
Trees/Landscaped



























































































