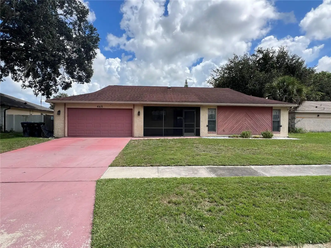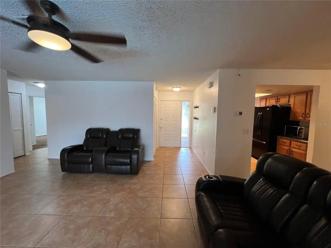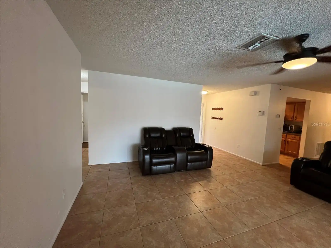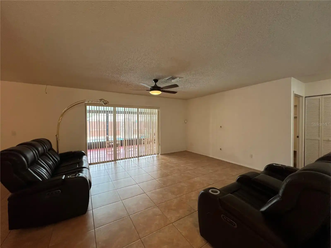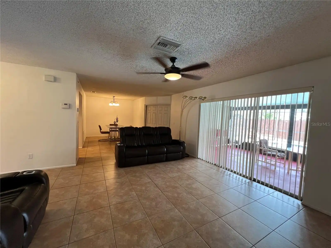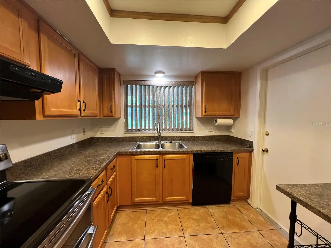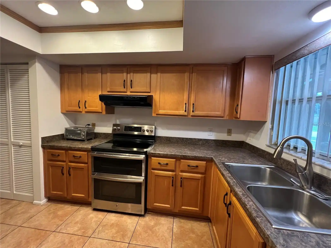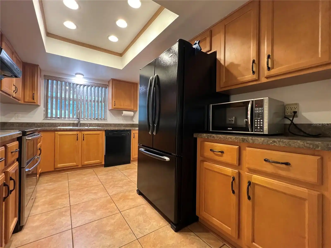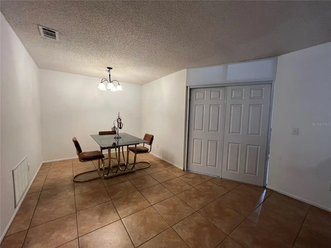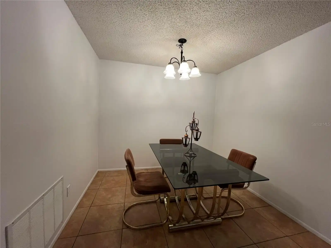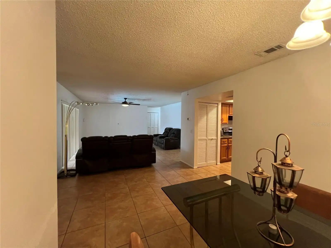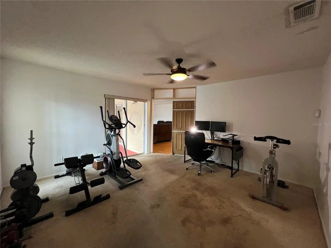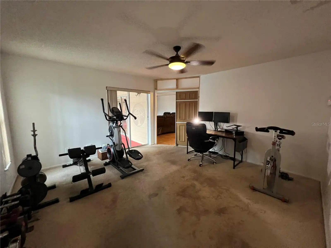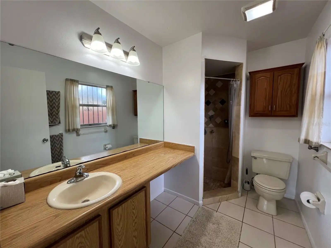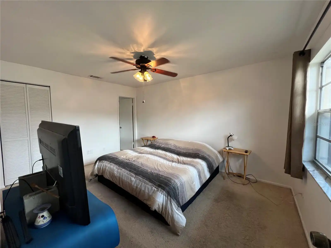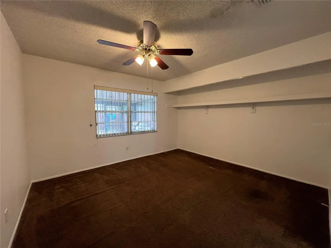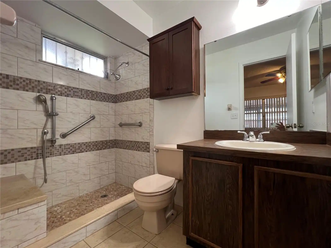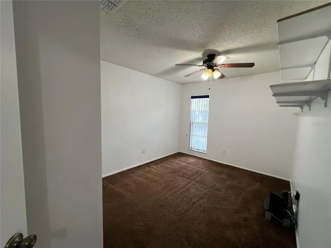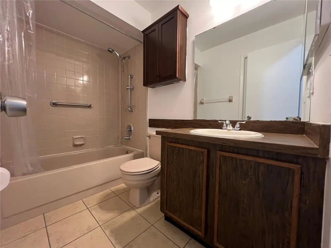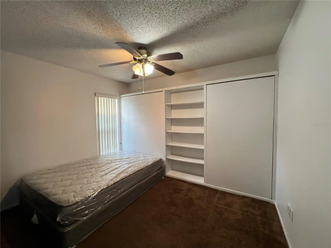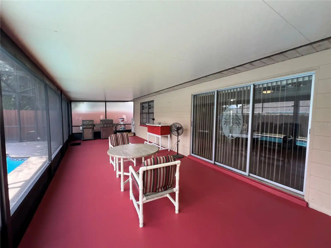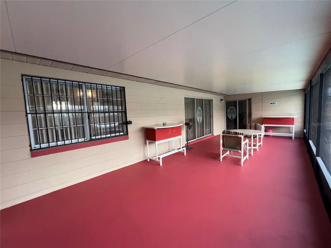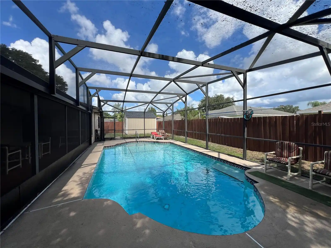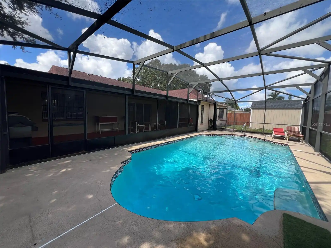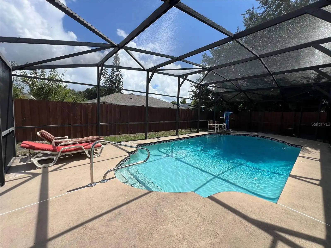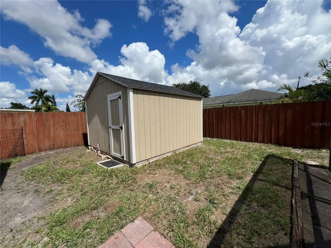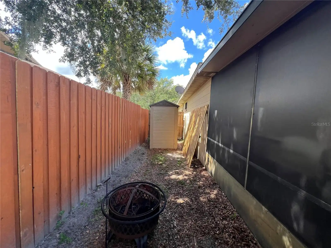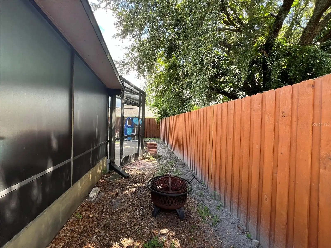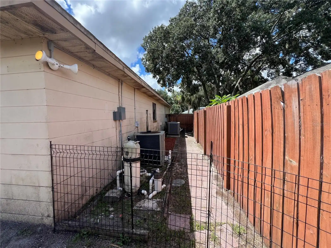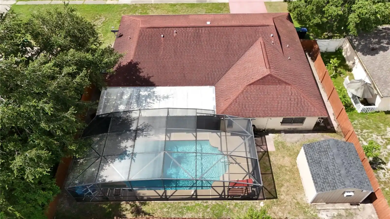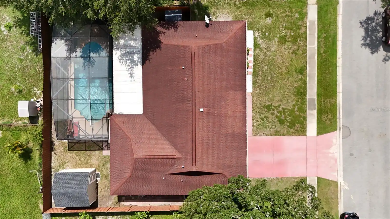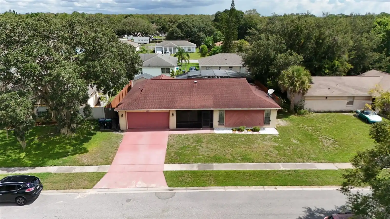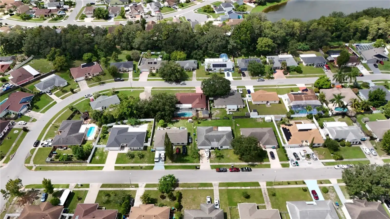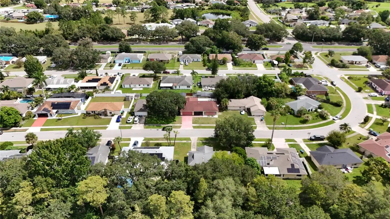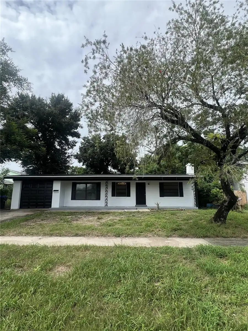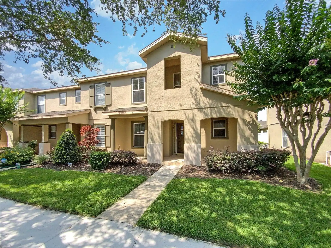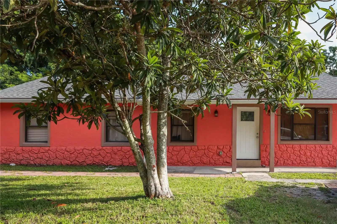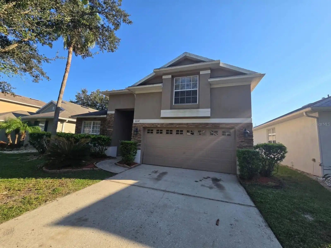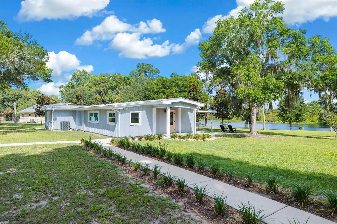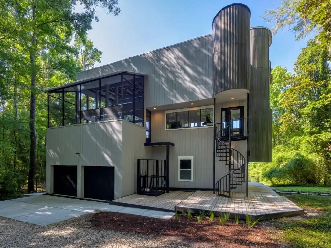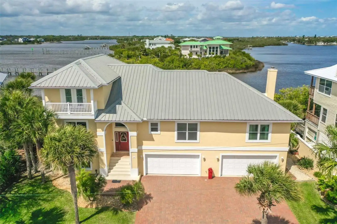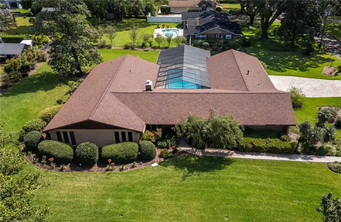Additional Information
Additional Lease Restrictions
All information is intended to be as accurate however; Buyer/Buyer's agent to verify all legalities including Square footage, HOA fees, CDD, Capital contributions, Assessments, Approval Process, Bylaws, Pet/Lease Restrictions and Regulations.
Additional Parcels YN
false
Additional Rooms
Family Room
Alternate Key Folio Num
24-24-29-6000-33-120
Appliances
Dishwasher, Disposal, Range, Range Hood, Refrigerator, Washer
Architectural Style
Florida
Building Area Source
Public Records
Building Area Total Srch SqM
225.20
Building Area Units
Square Feet
Calculated List Price By Calculated SqFt
230.17
Construction Materials
Block, Stucco
Contract Status
Appraisal, Financing, Inspections
Cumulative Days On Market
11
Disclosures
HOA/PUD/Condo Disclosure, Seller Property Disclosure
Expected Closing Date
2024-10-28T00:00:00.000
Exterior Features
Irrigation System, Rain Gutters, Sidewalk, Sliding Doors
Flood Zone Date
2009-09-25
Flood Zone Panel
12095C0440F
Flooring
Carpet, Ceramic Tile
Interior Features
Ceiling Fans(s), Living Room/Dining Room Combo, Split Bedroom, Thermostat, Tray Ceiling(s), Walk-In Closet(s)
Internet Address Display YN
true
Internet Automated Valuation Display YN
true
Internet Consumer Comment YN
true
Internet Entire Listing Display YN
true
Laundry Features
In Garage
Living Area Source
Public Records
Living Area Units
Square Feet
Lot Size Square Meters
715
Modification Timestamp
2024-09-23T12:52:08.627Z
Other Equipment
Generator, Irrigation Equipment
Parcel Number
24-24-29-6000-33-120
Patio And Porch Features
Covered, Enclosed, Front Porch, Patio, Rear Porch, Screened
Pool Features
In Ground, Pool Sweep
Public Remarks
This single-story block construction SFH home has 4 bedrooms, 3 bathrooms, 2 car garage and an inground pool. Upon entry you step into the spacious foyer with ceramic tile flooring. Directly ahead is the living room which features sliding glass doors allowing for lots of natural light and leads out onto the covered screened in Lanai and inground pool. The easily accessible kitchen has ample cabinets for storage, and plenty countertops space for prepping. Ceramic tile flooring in the kitchen, foyer, living room and bathrooms makes for easy maintenance. This split bedroom floor plan offers privacy for everyone. The primary bedroom is located to the rear of the home and has a complete ensuite bathroom. The secondary bedrooms and bathrooms are nestled to the front right of the home near the living room. Enhanced security grilles with user friendly quick release locks. This neighborhood is conveniently located just minutes from downtown Orlando and Nearby hospitals and medical services, Golfing, and an abundance of shopping, dining, banking, professional sports, malls, schools, healthcare, and entertainment options, all are within a short drive. The SunRail, 417, Airport and Disney within 30 minute drive. This home is a MUST SEE! Call today to schedule your private showing.
Purchase Contract Date
2024-09-17
RATIO Current Price By Calculated SqFt
230.17
Realtor Info
As-Is, Owner Motivated, Sign
Security Features
Security System Owned
Showing Requirements
ShowingTime
Status Change Timestamp
2024-09-18T03:14:50.000Z
Tax Legal Description
MEADOW WOODS VILLAGE 5 13/41 LOT 12 BLK133
Total Acreage
0 to less than 1/4
Universal Property Id
US-12095-N-242429600033120-R-N
Unparsed Address
465 KENTUCKY WOODS LN W
Utilities
Cable Available, Electricity Available
Vegetation
Trees/Landscaped


































