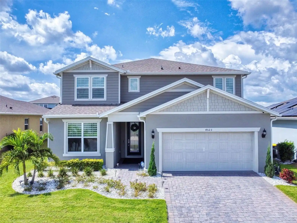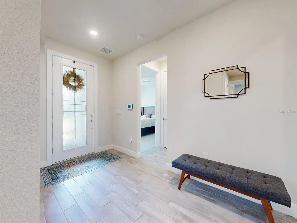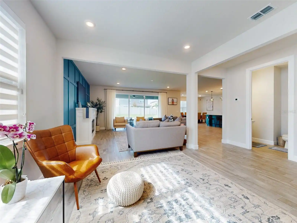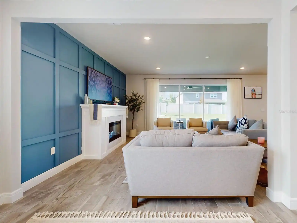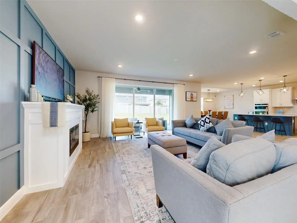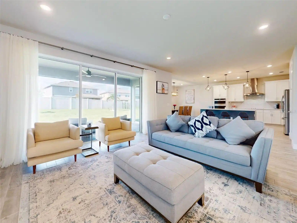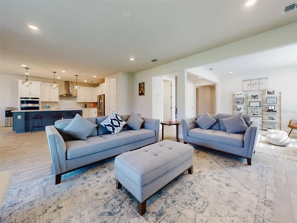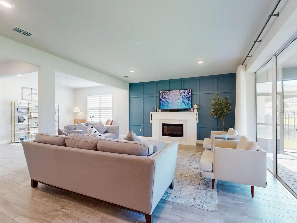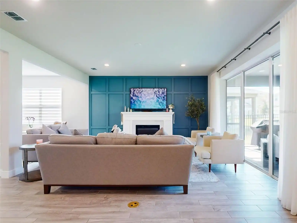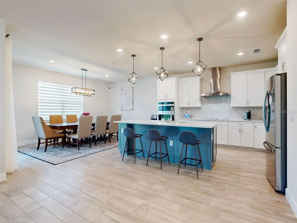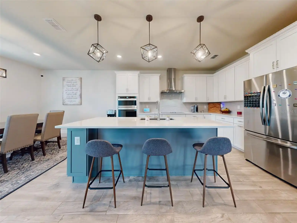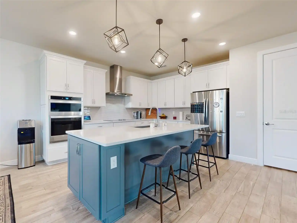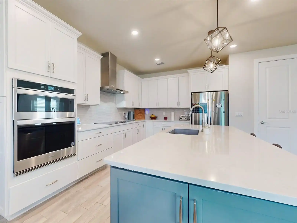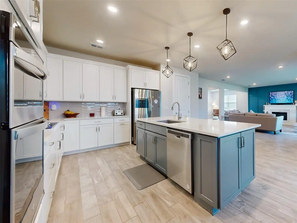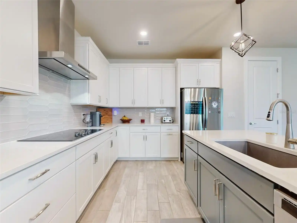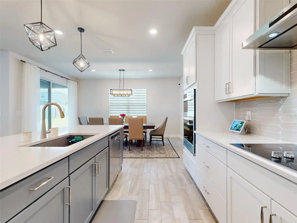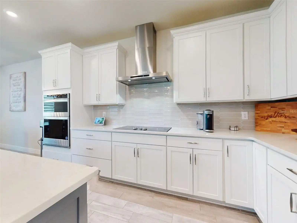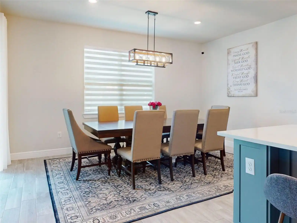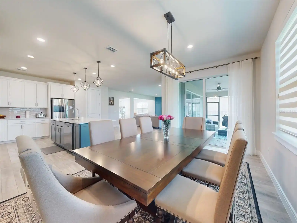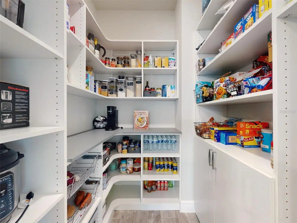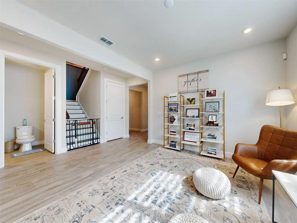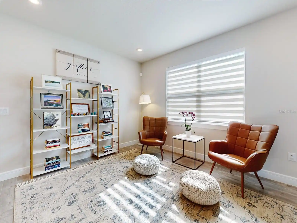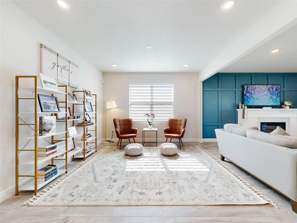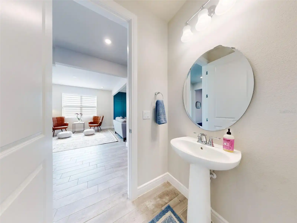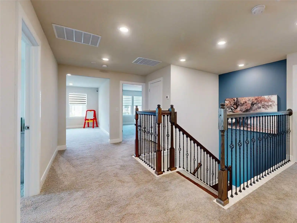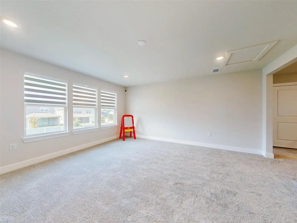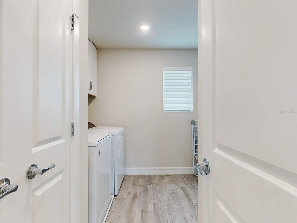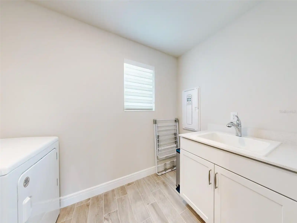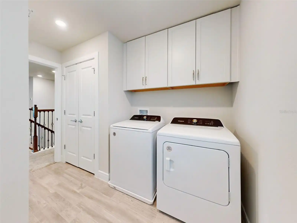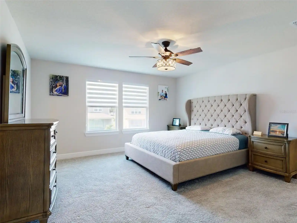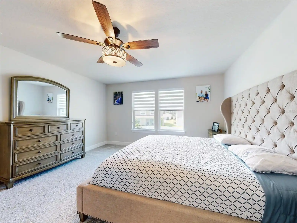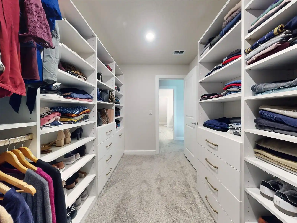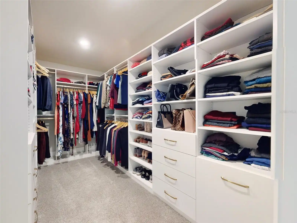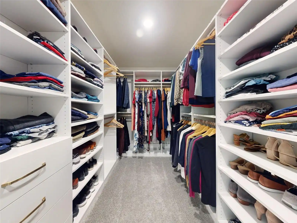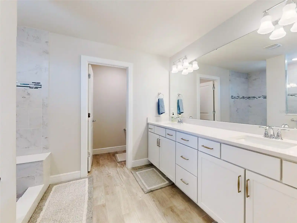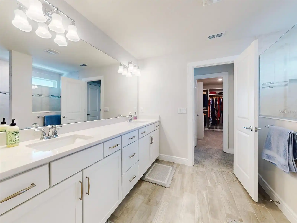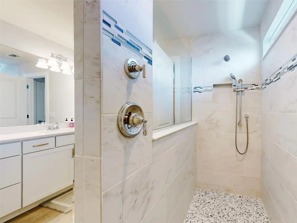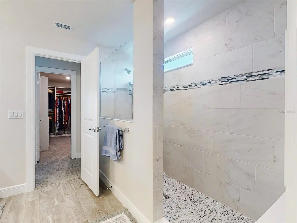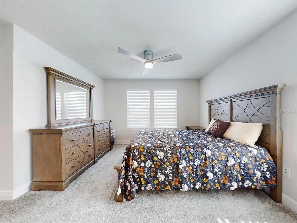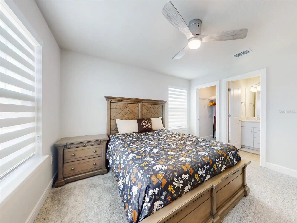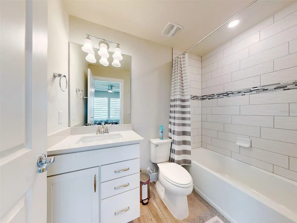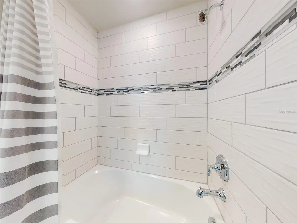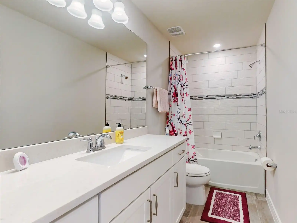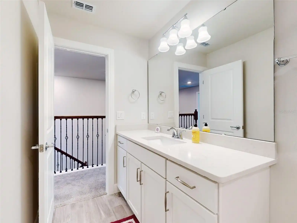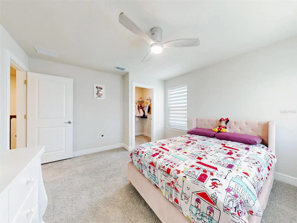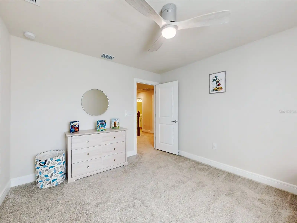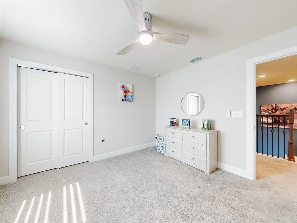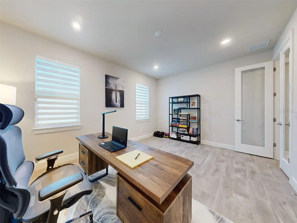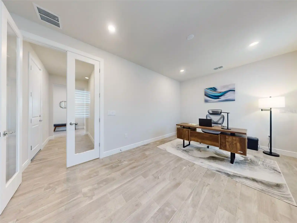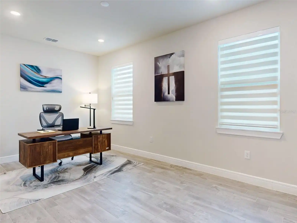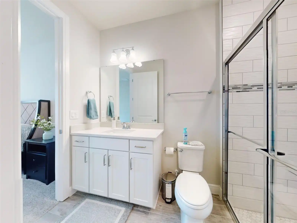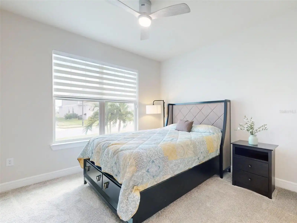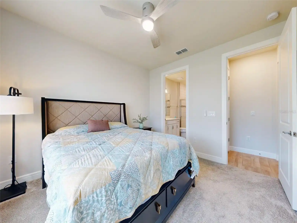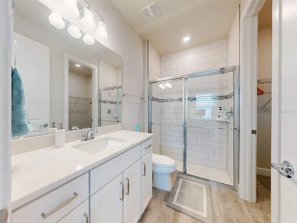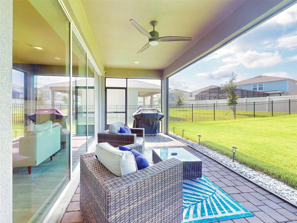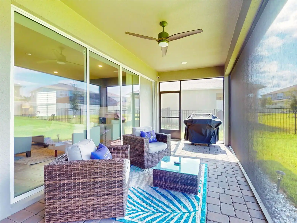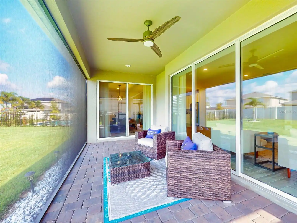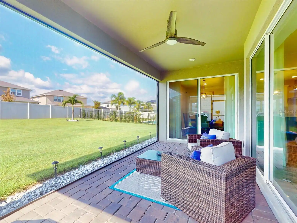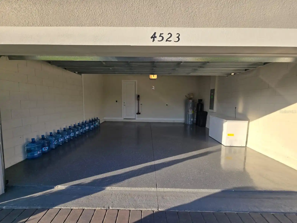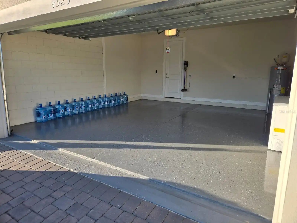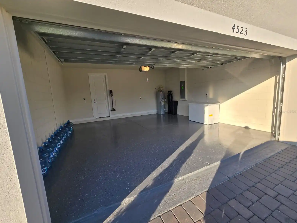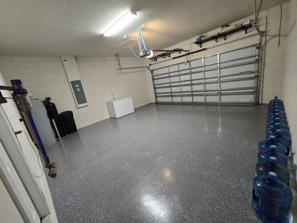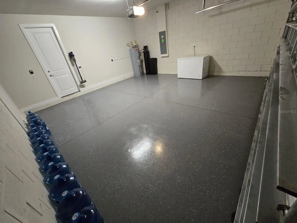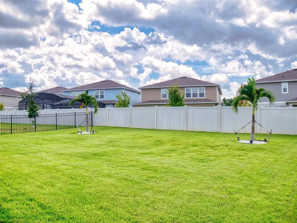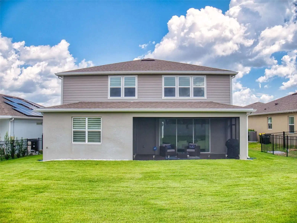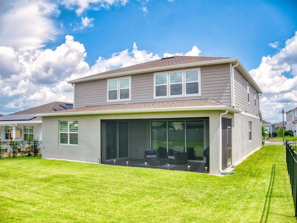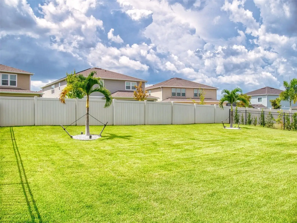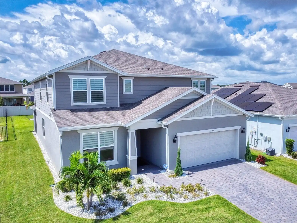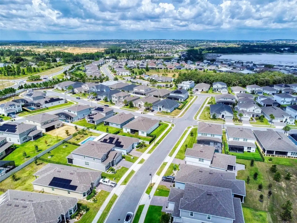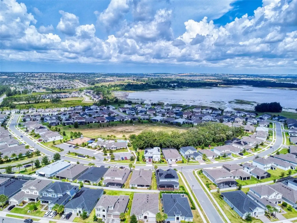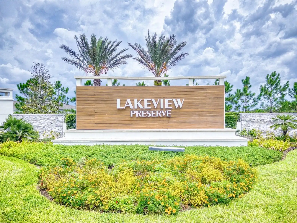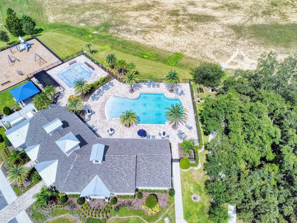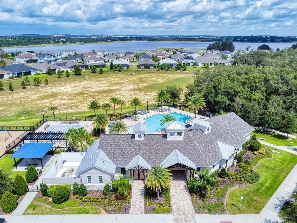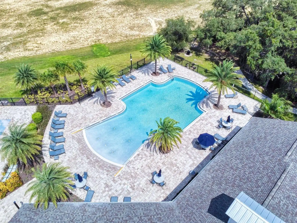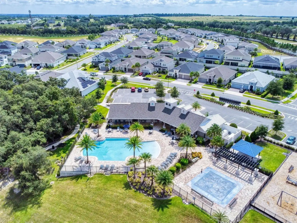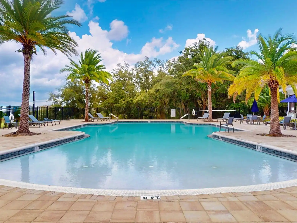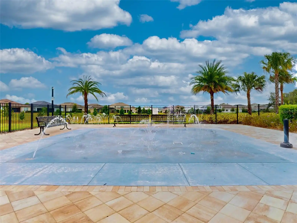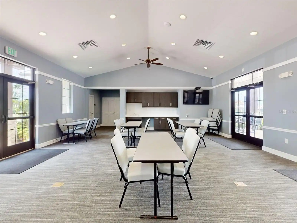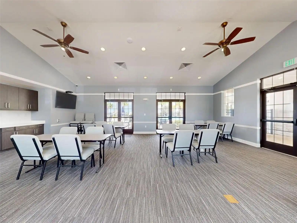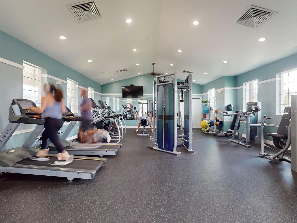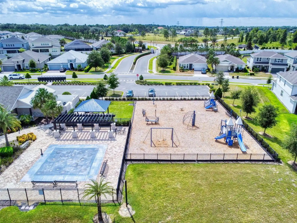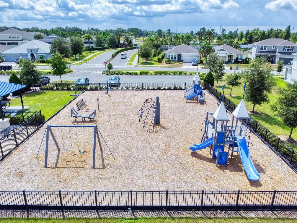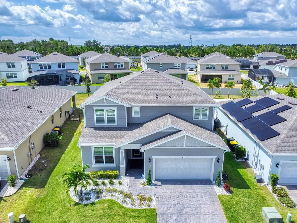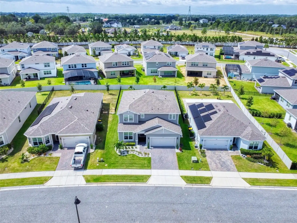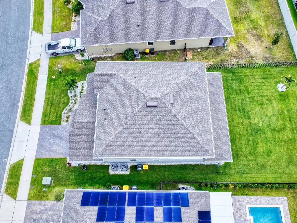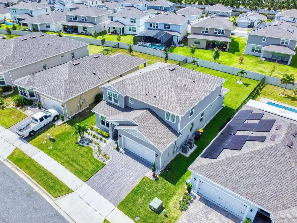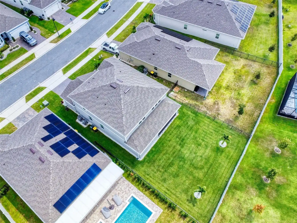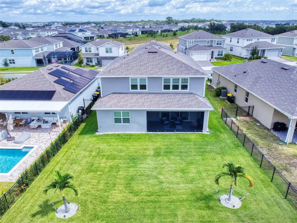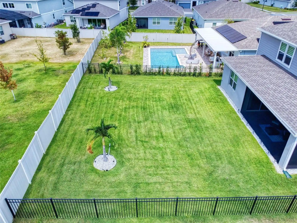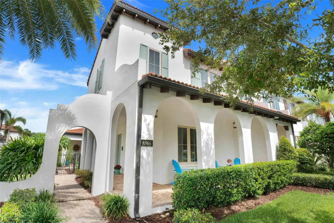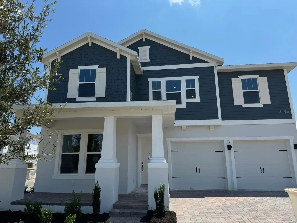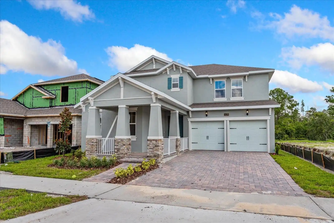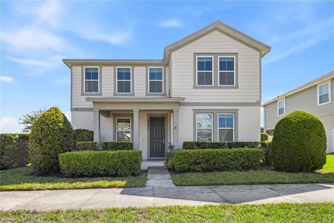Additional Information
Additional Parcels YN
false
Additional Rooms
Bonus Room, Den/Library/Office, Family Room, Inside Utility, Loft
Alternate Key Folio Num
262301020200029200
Appliances
Built-In Oven, Cooktop, Dishwasher, Disposal, Electric Water Heater, Range Hood, Refrigerator, Water Softener
Architectural Style
Traditional
Association Amenities
Pool
Association Email
tracie.black@premiermgmtcfl.com
Association Fee Frequency
Monthly
Association Fee Includes
Pool, Maintenance Grounds, Management
Association Fee Requirement
Required
Association URL
https://www.lakeviewpreservehoa.com/
Building Area Source
Public Records
Building Area Total Srch SqM
405.43
Building Area Units
Square Feet
Calculated List Price By Calculated SqFt
232.02
Community Features
Clubhouse, Fitness Center, Gated Community - No Guard, Pool, Sidewalks
Construction Materials
Block, Stucco, Wood Frame
Disclosures
HOA/PUD/Condo Disclosure, Seller Property Disclosure
Elementary School
Lost Lake Elem
Exterior Features
Irrigation System, Rain Gutters, Sidewalk, Sliding Doors
Fireplace Features
Electric
Flood Zone Date
2012-12-18
Flood Zone Panel
12069C0595E
High School
East Ridge High
Interior Features
Built-in Features, Eat-in Kitchen, High Ceilings, PrimaryBedroom Upstairs, Thermostat, Walk-In Closet(s)
Internet Address Display YN
true
Internet Automated Valuation Display YN
false
Internet Consumer Comment YN
false
Internet Entire Listing Display YN
true
Laundry Features
Electric Dryer Hookup, Inside, Laundry Room, Upper Level, Washer Hookup
Living Area Source
Public Records
Living Area Units
Square Feet
Lot Size Square Meters
729
Middle Or Junior School
Windy Hill Middle
Modification Timestamp
2024-08-26T17:13:10.928Z
Parcel Number
01-23-26-0202-000-29200
Patio And Porch Features
Covered, Screened
Pet Restrictions
Please verify with HOA for exact details of the restrictions.
Pets Allowed
Breed Restrictions, Cats OK, Dogs OK
Public Remarks
Welcome to your dream home, where luxury meets functionality! This exquisite property features a beautifully designed kitchen complete with a pantry showcasing custom organization solutions, making both storage and meal prep a breeze. The master bedroom boasts a spacious closet equipped with custom built-ins, ensuring ample storage in style. Enjoy cozy evenings in the inviting great room, featuring a built-in fireplace accented by a stunning wall that serves as the perfect focal point. Additional highlights include a water softener, a screened patio ideal for outdoor relaxation, and epoxy garage floors that add a polished touch. The modern kitchen is fitted with stainless steel appliances and elegant quartz countertops, making it a chef's delight. A versatile flex room and a dedicated office/den provide ample space for work or play. The oversized backyard offers a covered and screened porch, perfect for entertaining or enjoying quiet moments outdoors. Home furnishings were selected specifically for this home and are available for separate purchase. Not only does this home offer luxurious living, but it is also situated in a prime location within short driving distance to food, shopping, and downtown Clermont. The community boasts easy access to major highways, making commuting a breeze for busy professionals. In addition, the area is filled with shopping and dining options, providing convenience and entertainment at your fingertips.... and let's not forget the stunning St. John's Lake offers endless opportunities for outdoor activities. Located in a vibrant community with a security gate, clubhouse, pool, fitness center, splash pad, and access to St. John’s Lake, this home offers an unbeatable lifestyle. No expenses have been spared in upgrades, making this residence truly exceptional. Don't miss the opportunity to call this remarkable property yours!
RATIO Current Price By Calculated SqFt
232.02
Showing Requirements
24 Hour Notice, Appointment Only, ShowingTime
Status Change Timestamp
2024-08-26T15:59:28.000Z
Tax Annual Amount
10027.54
Tax Legal Description
LAKEVIEW PRESERVE PHASE 2 PB 73 PG 34-38 LOT 292 ORB 6059 PG 1512 ORB 6099 PG 1228 ORB 6112 PG 2230
Total Acreage
0 to less than 1/4
Universal Property Id
US-12069-N-012326020200029200-R-N
Unparsed Address
4523 GLIDING WAVE ST
Utilities
BB/HS Internet Available, Cable Connected, Electricity Connected, Public, Sewer Connected, Water Connected
Water Body Name
JOHN'S LAKE

























































































