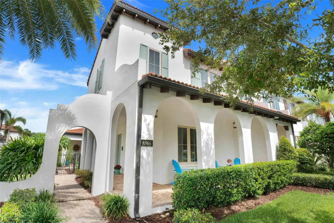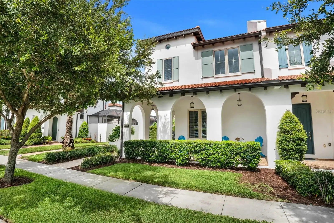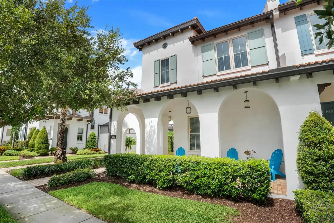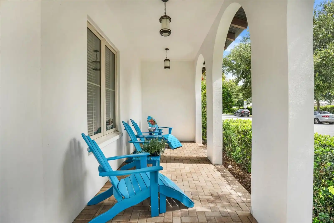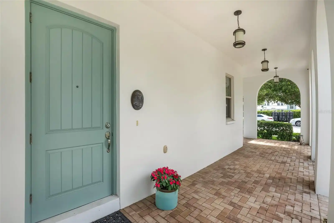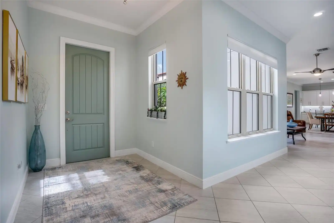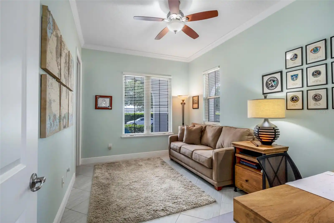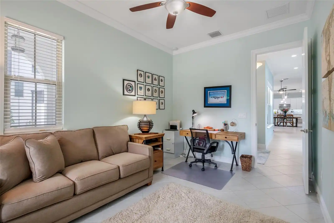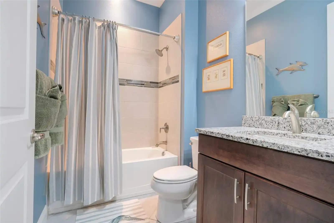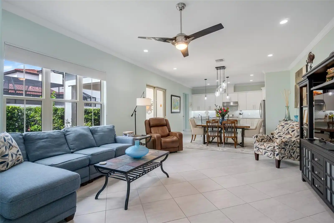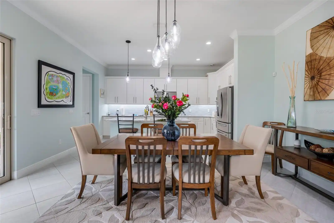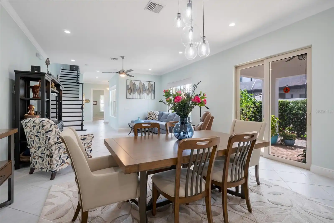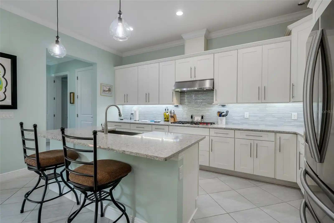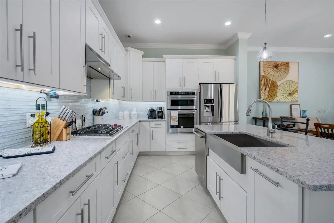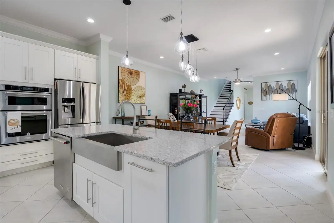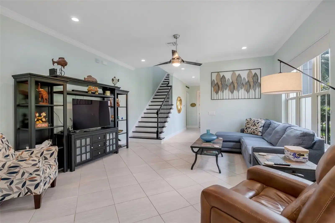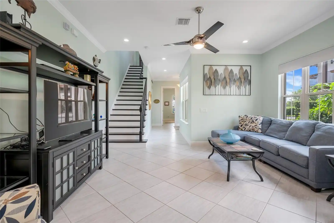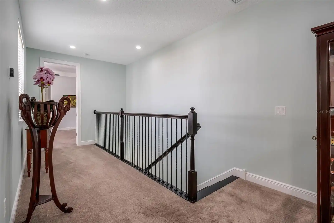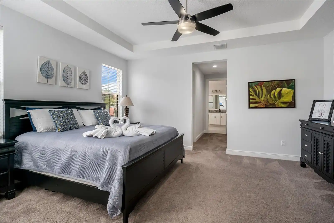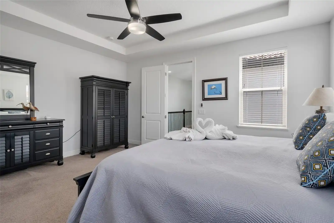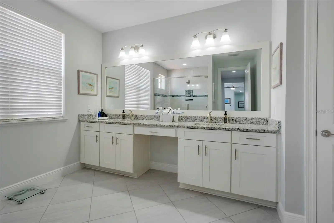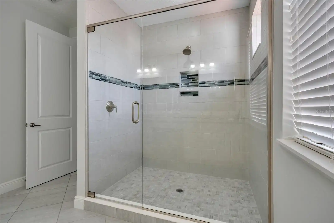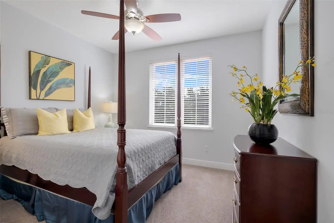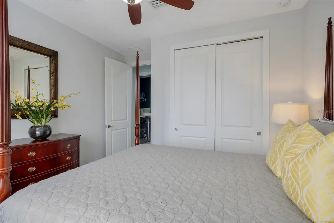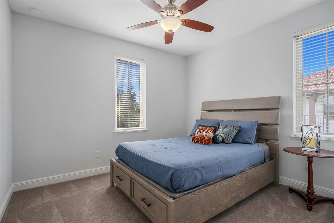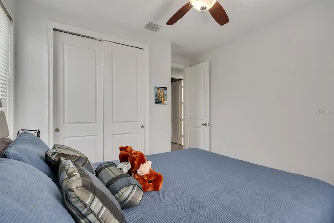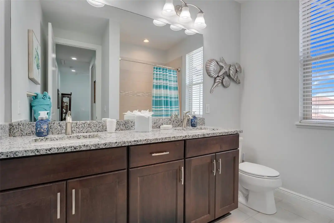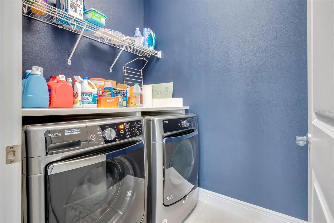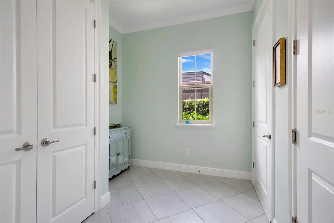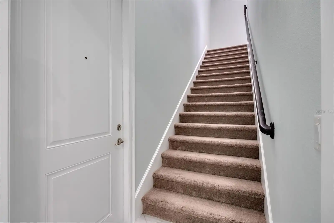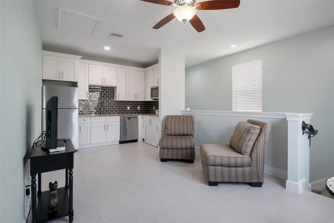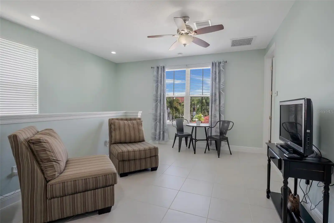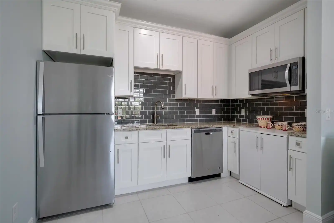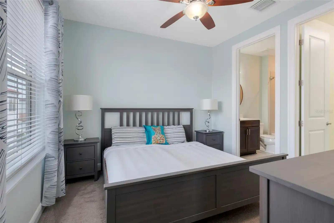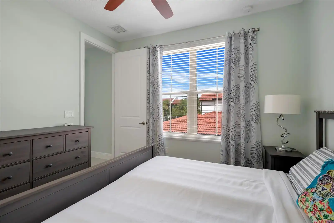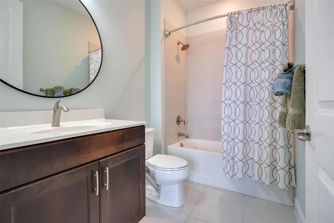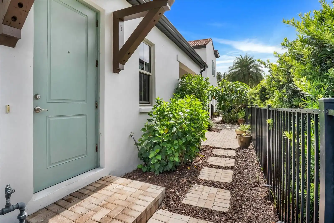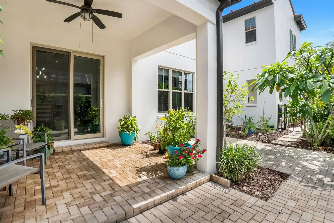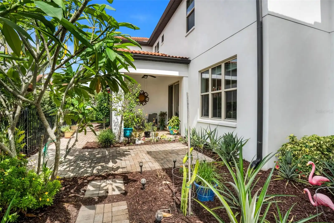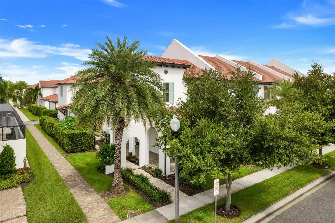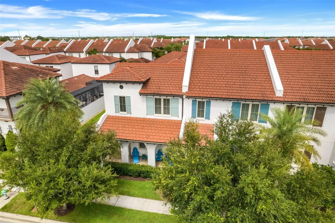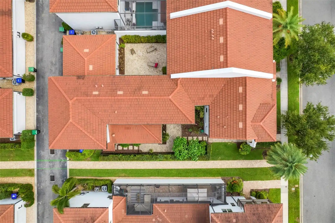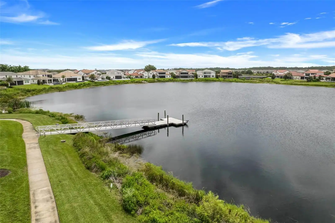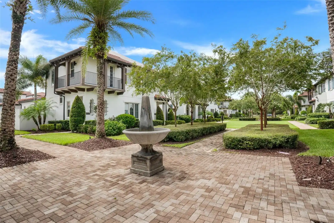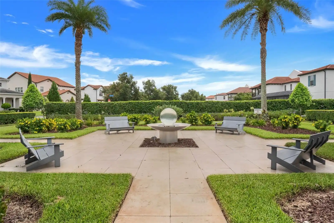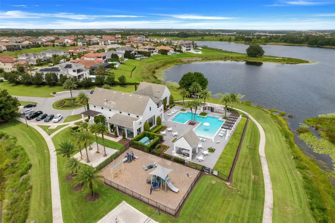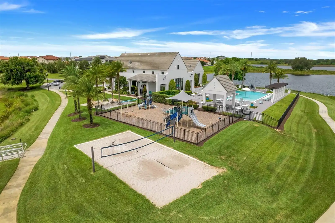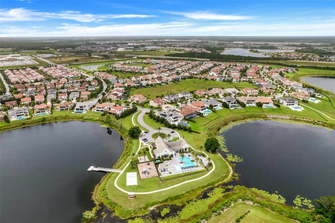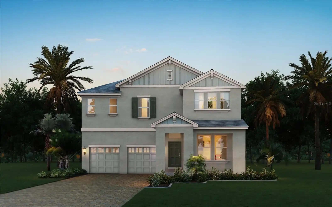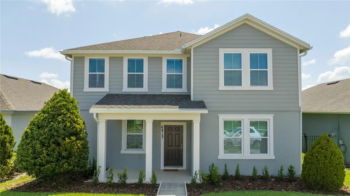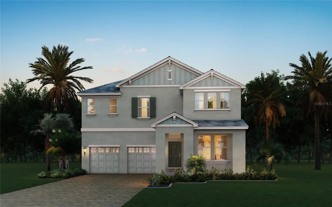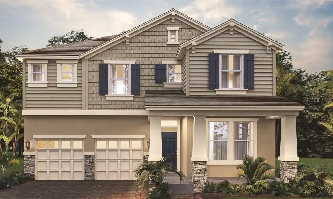Additional Information
Additional Lease Restrictions
Buyer to check the community covenants and verify all lease restrictions with the HOA.
Additional Parcels YN
false
Alternate Key Folio Num
05-24-27-5330-00-730
Appliances
Built-In Oven, Cooktop, Dishwasher, Disposal, Dryer, Microwave, Range Hood, Refrigerator, Tankless Water Heater, Washer, Water Softener
Association Amenities
Clubhouse, Fitness Center, Playground, Pool
Association Email
ricca.armand@fsresidential.com
Association Fee Frequency
Monthly
Association Fee Includes
Cable TV, Pool, Internet, Maintenance Structure, Maintenance Grounds, Recreational Facilities
Association Fee Requirement
Required
Association URL
www.fsresidential.com
Building Area Source
Public Records
Building Area Total Srch SqM
405.24
Building Area Units
Square Feet
Calculated List Price By Calculated SqFt
244.17
Community Features
Deed Restrictions, Dog Park, Fitness Center, Irrigation-Reclaimed Water, Playground, Pool, Sidewalks
Construction Materials
Block, Concrete, Stucco
Contract Status
Appraisal, Financing, Inspections
Cumulative Days On Market
4
Disclosures
HOA/PUD/Condo Disclosure, Seller Property Disclosure
Elementary School
Panther Lake Elementary
Expected Closing Date
2024-08-28T00:00:00.000
Exterior Features
Irrigation System, Lighting, Sidewalk
Flood Zone Date
2009-09-25
Flood Zone Panel
12095C0375F
Flooring
Carpet, Ceramic Tile
High School
Horizon High School
Interior Features
Ceiling Fans(s), Open Floorplan, PrimaryBedroom Upstairs, Solid Surface Counters, Thermostat, Walk-In Closet(s)
Internet Address Display YN
true
Internet Automated Valuation Display YN
true
Internet Consumer Comment YN
true
Internet Entire Listing Display YN
true
Laundry Features
Gas Dryer Hookup, Inside, Laundry Room, Upper Level, Washer Hookup
Living Area Source
Public Records
Living Area Units
Square Feet
Lot Size Square Meters
394
Middle Or Junior School
Water Spring Middle
Modification Timestamp
2024-08-06T17:14:36.345Z
Parcel Number
05-24-27-5330-00-730
Patio And Porch Features
Covered, Front Porch, Wrap Around
Pet Restrictions
Buyer to check the community covenants and verify all pet restrictions with the HOA.
Public Remarks
Under contract-accepting backup offers. Welcome to the ENZO Model Townhome in Lakeshore Preserve, a luxury Toll Brothers community where elegance meets convenience. This beautiful executive-style townhome sits in a community of million-dollar plus homes and offers a premium location, lot size, floorplan, and upgrades. Step inside and enjoy five spacious bedrooms and four bathrooms across 3, 174 sq. ft. of living space, including a charming one-bedroom apartment with a kitchenette above the garage, ideal for an in-law suite or a student. Built in 2017, this home features two gas tankless water heaters, a water softener throughout the entire house, and a Wolf custom cooktop in the main kitchen. With two A/C units and Nest thermostats, your comfort is always a priority. Upgrades galore enhance every corner of this home. Enjoy relaxing on the East-facing extended wrap-around porch with a cold drink in the afternoon, or entertain in the South-facing courtyard. From the front of the house, you can enjoy Disney fireworks and space launches. Lakeshore Preserve offers top-notch amenities like a luxurious clubhouse that sits on Lake Panther, overlooking the Orange County National Golf Center, a state-of-the-art fitness center, a resort-style pool, lake access, volleyball court, firepit, kayak/canoe launch, and dog park. The community is conveniently located near Walt Disney World Resort, Orlando Health Hospital, and plenty of shopping, dining, and entertainment options in the Hamlin community and Flamingo Crossings resort area. Students can walk or bike to highly-rated Panther Lake Elementary School, middle, and high schools. Windermere Prep and Foundation Academy campuses are also nearby. The HOA covers exterior upkeep, maintenance, cable, internet services, and recreational amenities. Experience luxury living in this stunning townhome in Lakeshore Preserve. Welcome Home!
Purchase Contract Date
2024-07-15
RATIO Current Price By Calculated SqFt
244.17
Realtor Info
As-Is, Floor Plan Available, Lease Restrictions, No Sign, See Attachments
Showing Requirements
Appointment Only, Lock Box Electronic, See Remarks, ShowingTime
Status Change Timestamp
2024-07-16T20:09:16.000Z
Tax Legal Description
LAKESHORE PRESERVE PHASE 1 87/46 LOT 73
Total Acreage
0 to less than 1/4
Universal Property Id
US-12095-N-052427533000730-R-N
Unparsed Address
8866 BISMARCK PALM DR
Utilities
BB/HS Internet Available, Cable Connected, Electricity Connected, Natural Gas Connected, Phone Available, Public, Sewer Connected, Street Lights, Underground Utilities, Water Connected
















































