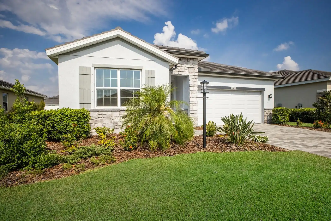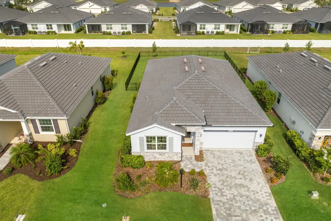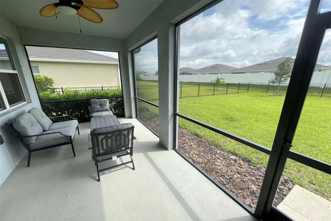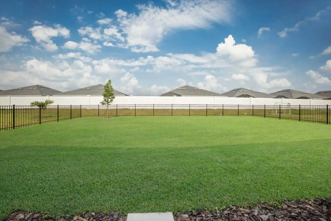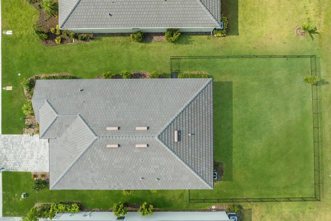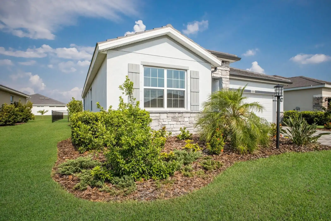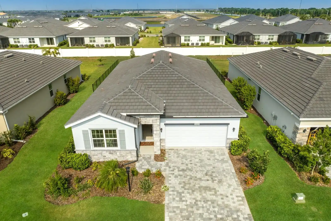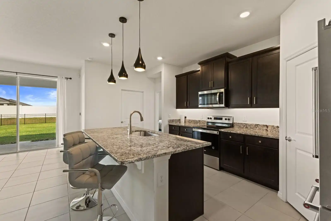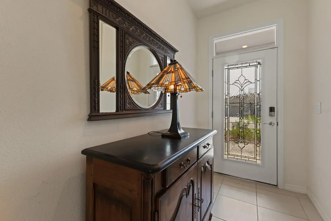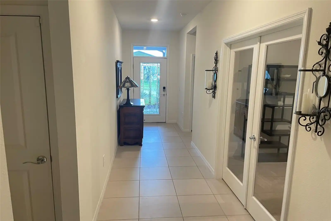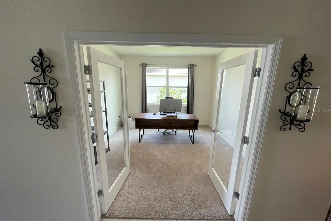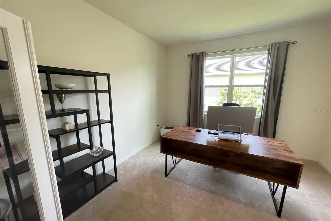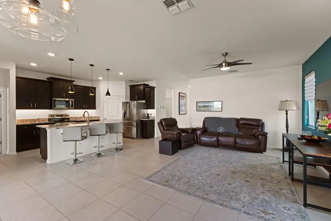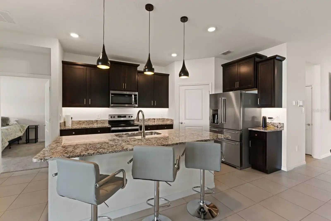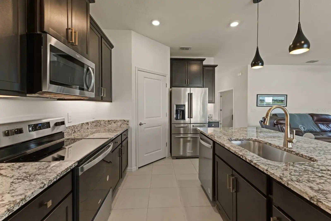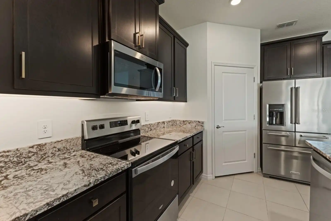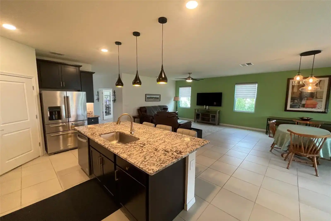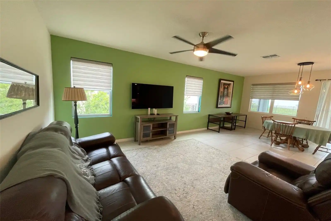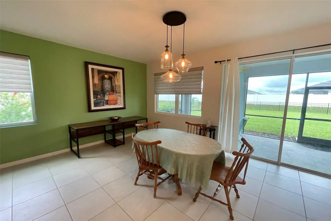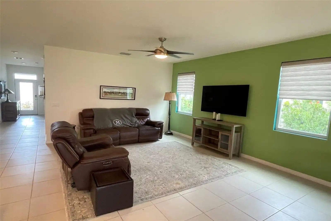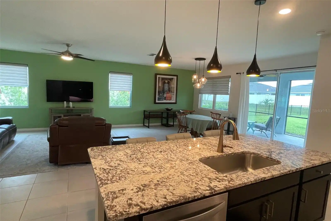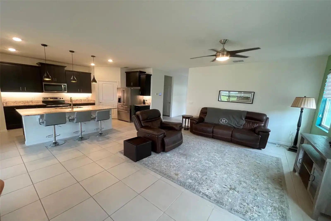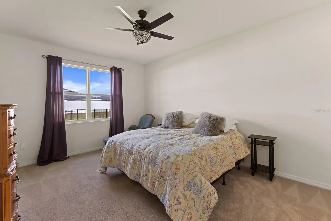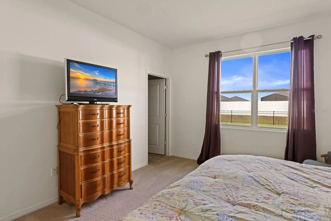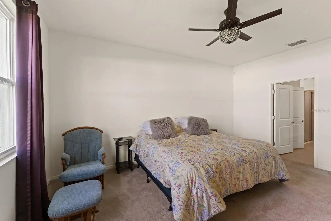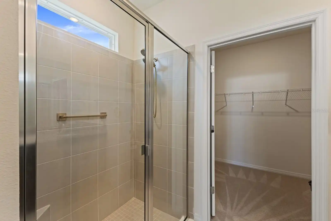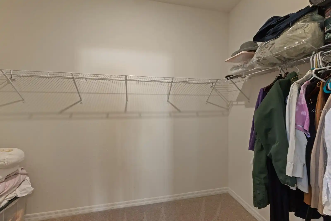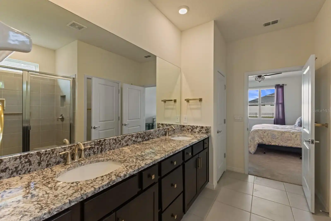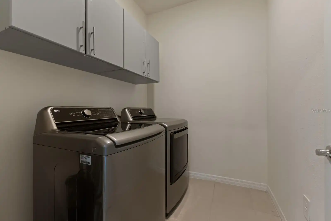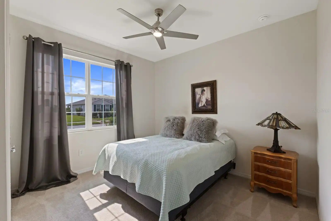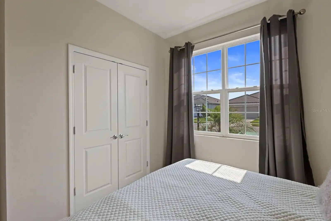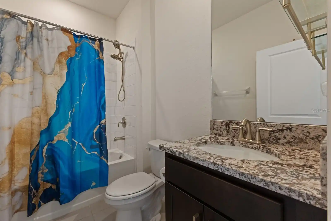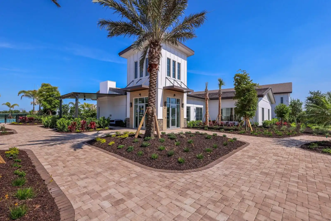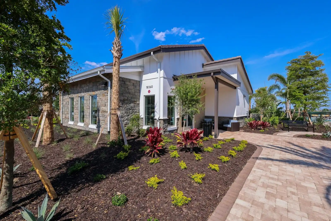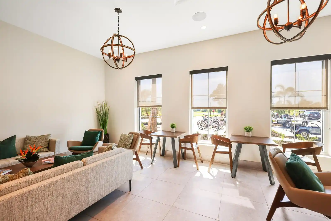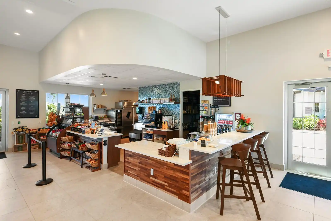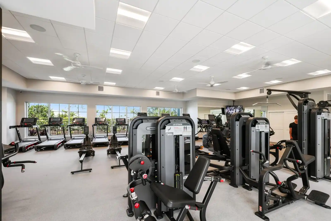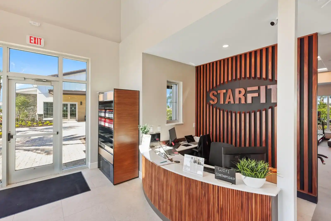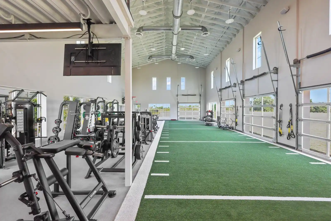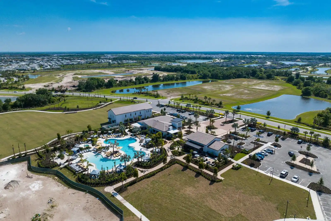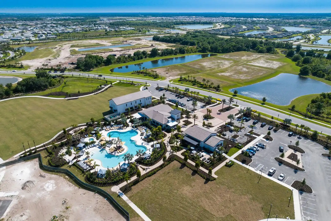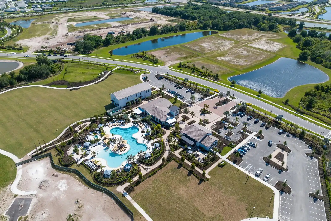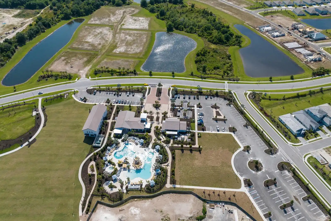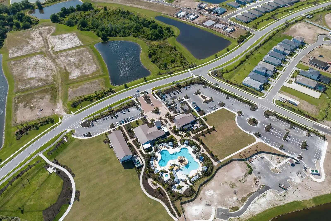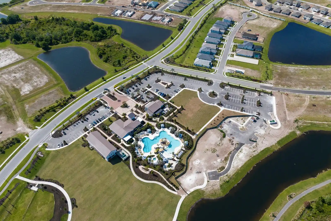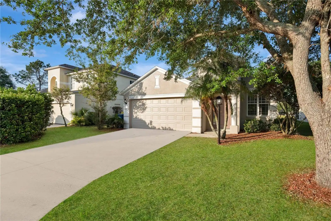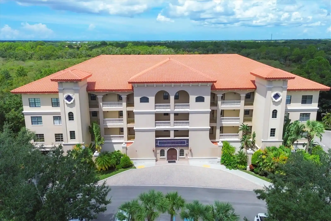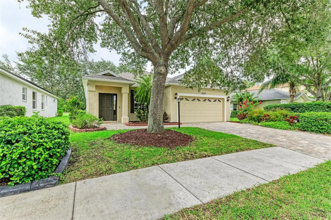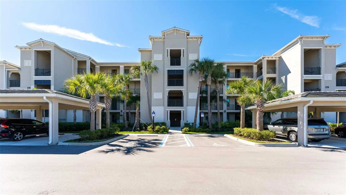Additional Information
Additional Lease Restrictions
Please see HOA Docs for any additional restrictions.
Additional Parcels YN
false
Additional Rooms
Family Room
Alternate Key Folio Num
576068459
Amenities Additional Fees
Please see HOA Docs for additional Information.
Appliances
Built-In Oven, Dishwasher, Disposal, Dryer, Microwave, Refrigerator, Washer
Approval Process
Please see HOA Docs for any additional restrictions.
Architectural Style
Contemporary
Association Amenities
Basketball Court, Clubhouse, Fitness Center, Gated, Pickleball Court(s), Playground, Pool, Recreation Facilities, Spa/Hot Tub, Tennis Court(s), Trail(s)
Association Approval Required YN
1
Association Fee Frequency
Monthly
Association Fee Includes
Pool, Maintenance Structure, Maintenance Grounds, Recreational Facilities, Security
Association Fee Requirement
Required
Association URL
ACCESS MANAGEMENT
Building Area Source
Builder
Building Area Total Srch SqM
231.14
Building Area Units
Square Feet
Calculated List Price By Calculated SqFt
252.75
Community Features
Association Recreation - Lease, Clubhouse, Deed Restrictions, Dog Park, Fitness Center, Gated Community - Guard, Golf Carts OK, Playground, Pool, Restaurant, Sidewalks, Tennis Courts
Construction Materials
Stucco
Contract Status
Appraisal, Financing
Cumulative Days On Market
115
Disclosures
HOA/PUD/Condo Disclosure, Seller Property Disclosure
Elementary School
Gullett Elementary
Expected Closing Date
2024-10-08T00:00:00.000
Exterior Features
Sidewalk, Sliding Doors
Flood Zone Date
2014-03-17
Flood Zone Panel
12081C0355E
High School
Lakewood Ranch High
Interior Features
Eat-in Kitchen, Living Room/Dining Room Combo, Open Floorplan, Window Treatments
Internet Address Display YN
true
Internet Automated Valuation Display YN
false
Internet Consumer Comment YN
false
Internet Entire Listing Display YN
true
Laundry Features
Inside, Laundry Room
List AOR
Sarasota - Manatee
Living Area Source
Builder
Living Area Units
Square Feet
Lot Features
Cul-De-Sac, Level, Paved
Lot Size Square Meters
839
Middle Or Junior School
Dr Mona Jain Middle
Modification Timestamp
2024-09-10T17:05:13.338Z
Patio And Porch Features
Front Porch, Rear Porch
Pet Restrictions
County Leash Laws Apply - Please see HOA Docs for any additional restrictions.
Pet Size
Large (61-100 Lbs.)
Pets Allowed
Breed Restrictions
Previous List Price
469000
Price Change Timestamp
2024-09-01T17:47:56.000Z
Property Attached YN
false
Property Condition
Completed
Public Remarks
Under contract-accepting backup offers. Added in 2024: fenced full backyard with wrought iron fence, screened lanai with high quality no-see ums screening. Beautiful move in ready three bedroom/two bath home located in a quiet cul-de-sac within the maintenance-free gated Star Farms community. With over $30, 000 in upgrades, the entry is adorned with a beautifully crafted glass entry door, followed by a long foyer hallway, before entering the great room overlooking the open kitchen and dining room. The kitchen includes granite counters, stainless steel appliances, a large walk-in pantry and an island breakfast bar. With an open floor plan including tile floors throughout the main living area, a large master bedroom with dual vanities, not to mention a walk-in shower and a comfortable walk-in closet, the home is also protected by a smart automation system. Newly built in 2022, this virtually new home includes a flex room accented with French doors for anything your family may require, and a fully fenced backyard added in 2024. Among the number of walking/running trails in this community, it’s just a short walk to the Resort Club and just a few blocks to the private Adventure Retreat amenity center exclusive to select homes in the Freedom 50s, including this home. At an affordable HOA, this home has access to these amenity centers abundant with multiple pools, multiple sport- courts (tennis, pickleball, basketball, ), a fitness center, a dog park, and the cute and friendly Trade Route café. In addition, there are social events for everyone organized by full-time activity directors. Of course, this community’s amenities would not be complete without health services like personal training, sports performance trainers, and a community dietician. Debuting next year, community members can look forward to a restaurant featuring poolside food and drink service. Don’t miss this opportunity to get a beautiful three-bedroom home with a fenced yard and all that this amenity rich community has to offer at a very affordable price!
Purchase Contract Date
2024-09-07
RATIO Current Price By Calculated SqFt
252.75
Realtor Info
Docs Available, Floor Plan Available, Lease Restrictions
SW Subdiv Community Name
Not Applicable
Security Features
Gated Community, Smoke Detector(s)
Showing Requirements
Contact Call Center, Lockbox - Electronic
Status Change Timestamp
2024-09-09T12:32:32.000Z
Tax Legal Description
LOT 239, STAR FARMS PH I-IV PI #5760.6845/9
Tax Other Annual Assessment Amount
1902
Total Acreage
0 to less than 1/4
Universal Property Id
US-12081-N-576068459-R-N
Unparsed Address
4325 DAIRY CT
Utilities
Cable Available, Electricity Connected, Public, Street Lights, Water Connected
Window Features
Blinds, Drapes, Window Treatments













































