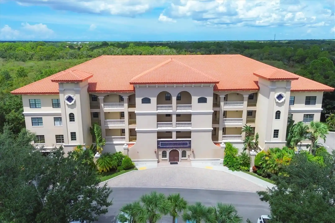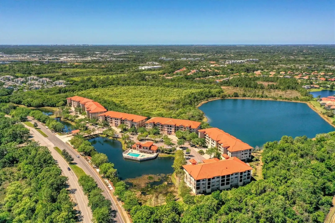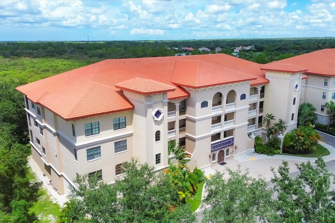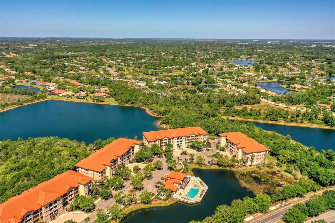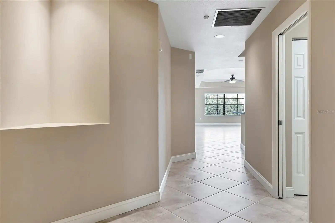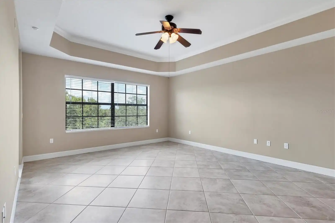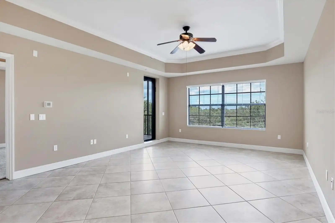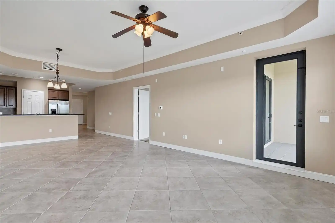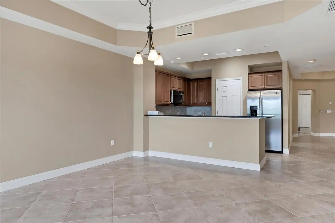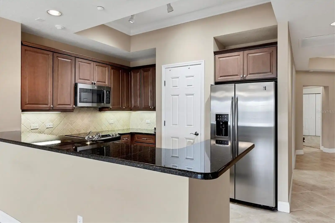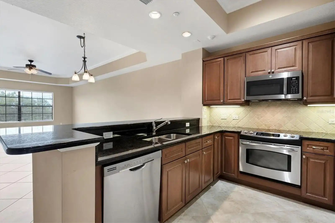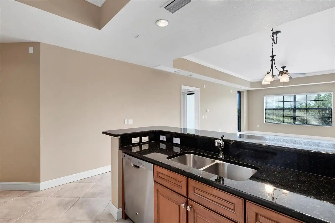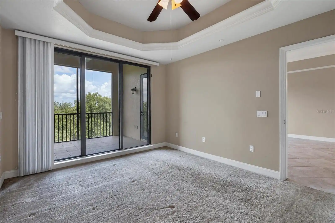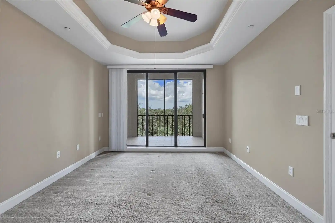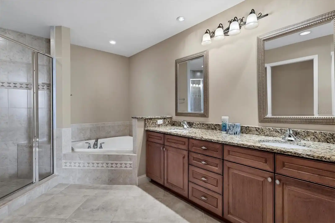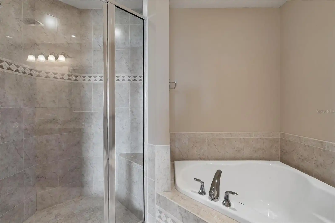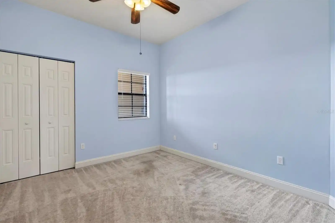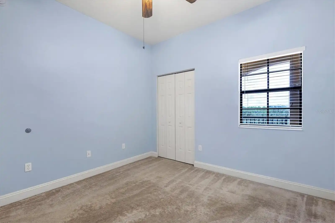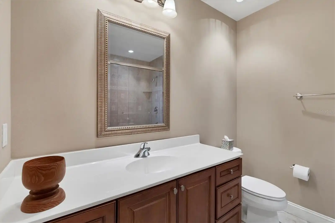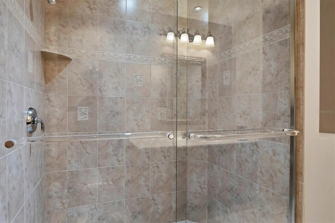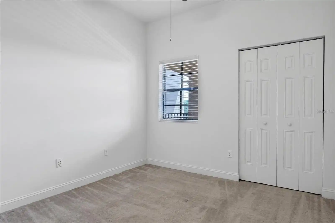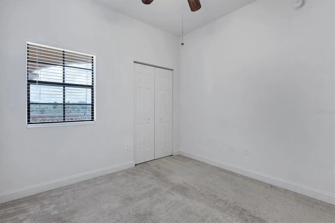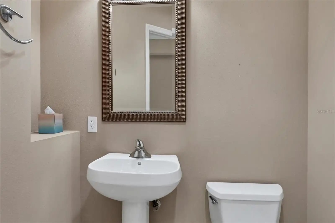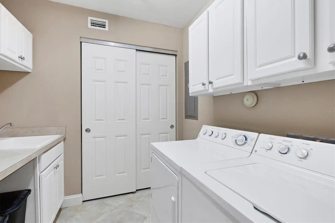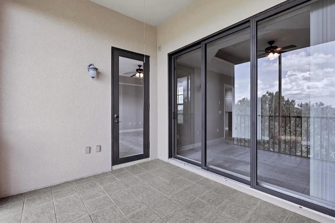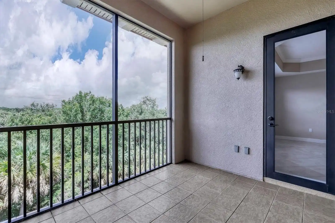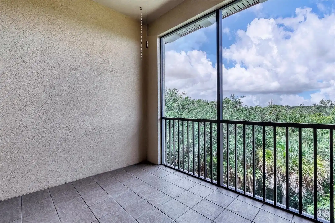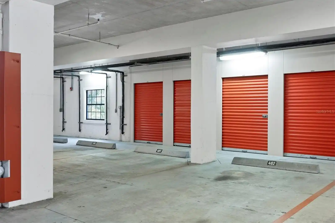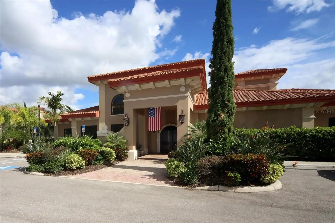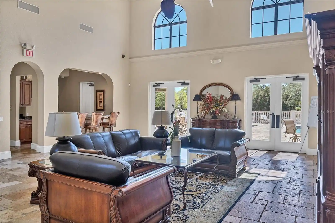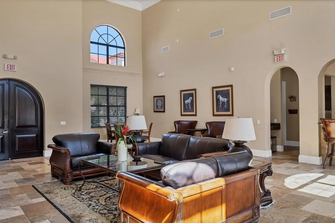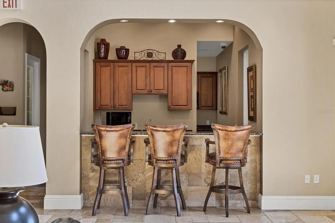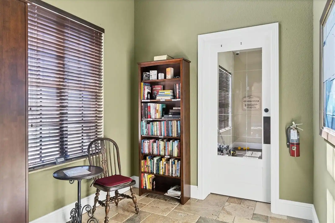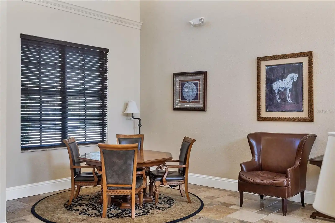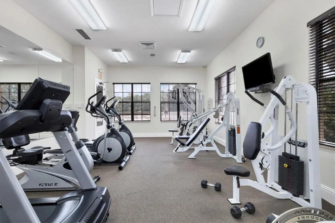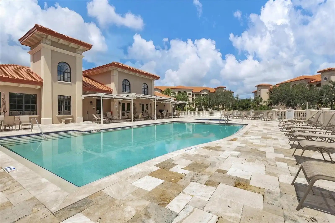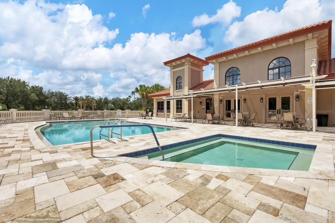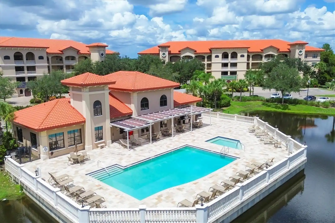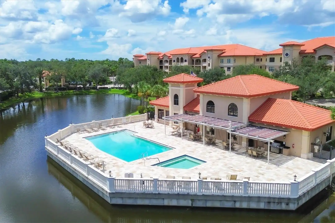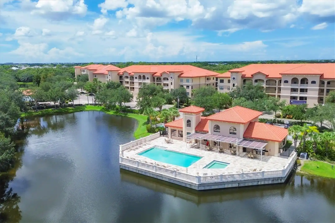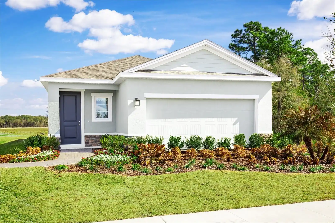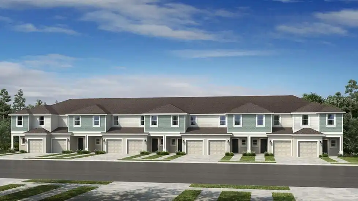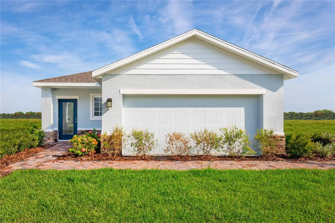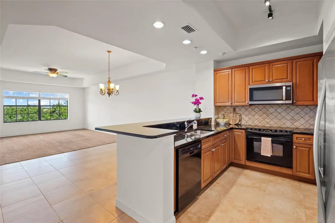Additional Information
Accessibility Features
Accessible Bedroom, Accessible Entrance, Accessible Hallway(s)
Additional Lease Restrictions
PLEASE VERIFY WTH HOA OF ANY OTHER POSSIBLE RENTAL RESTRICTIONS
Additional Parcels YN
false
Additional Rooms
Family Room, Florida Room, Storage Rooms
Alternate Key Folio Num
587921709
Appliances
Cooktop, Dishwasher, Disposal, Dryer, Electric Water Heater, Freezer, Ice Maker, Microwave, Range, Refrigerator, Washer
Approval Process
Please contact HOA. Application can be found at the website.
Architectural Style
Mediterranean
Association Amenities
Clubhouse, Elevator(s), Fitness Center, Gated, Lobby Key Required, Pool, Security, Spa/Hot Tub, Storage, Vehicle Restrictions
Association Approval Required YN
1
Association Email
manager@lakevistacondos.com
Association Fee Frequency
Quarterly
Association Fee Includes
Guard - 24 Hour, Pool, Escrow Reserves Fund, Insurance, Maintenance Structure, Maintenance Grounds, Management, Pest Control, Recreational Facilities, Security, Trash, Water
Association Fee Requirement
Required
Association URL
https://lakevistacondoslwr.com/
Building Area Source
Public Records
Building Area Total Srch SqM
178.19
Building Area Units
Square Feet
Building Name Number
7804 A/402
Calculated List Price By Calculated SqFt
237.80
Community Features
Association Recreation - Owned, Buyer Approval Required, Clubhouse, Community Mailbox, Deed Restrictions, Fitness Center, Gated Community - No Guard, Irrigation-Reclaimed Water, No Truck/RV/Motorcycle Parking, Pool, Sidewalks, Wheelchair Access
Construction Materials
Concrete, ICFs (Insulated Concrete Forms), Stucco
Cumulative Days On Market
10
Disclosures
Condominium Disclosure Available, Seller Property Disclosure
Elementary School
Braden River Elementary
Flooring
Carpet, Ceramic Tile
Foundation Details
Concrete Perimeter, Slab
High School
Lakewood Ranch High
Interior Features
Ceiling Fans(s), Coffered Ceiling(s), Crown Molding, Eat-in Kitchen, High Ceilings, Living Room/Dining Room Combo, Open Floorplan, Primary Bedroom Main Floor, Stone Counters, Thermostat, Tray Ceiling(s), Vaulted Ceiling(s), Walk-In Closet(s), Window Treatments
Internet Address Display YN
true
Internet Automated Valuation Display YN
false
Internet Consumer Comment YN
true
Internet Entire Listing Display YN
true
Laundry Features
Inside, Laundry Room
List AOR
Sarasota - Manatee
Living Area Source
Public Records
Living Area Units
Square Feet
Lot Size Square Feet
62081
Lot Size Square Meters
5768
Middle Or Junior School
Braden River Middle
Modification Timestamp
2024-09-15T20:07:33.091Z
Monthly Condo Fee Amount
933
Patio And Porch Features
Enclosed, Porch, Screened
Pet Restrictions
Please confirm with Association, pet regulations
Pet Size
Extra Large (101+ Lbs.)
Pets Allowed
Cats OK, Dogs OK, Yes
Property Condition
Completed
Property Description
High Rise, Penthouse
Public Remarks
Stunning unit in the heart of Lakewood Ranch. This amazing home located in the Gated community of Lake Vista Residences is truly a gem. Features 3 bedrooms, two and a half bathrooms and over 1, 700 SQFT. As you enter, you are greeted with a foyer, vaulted ceilings. Two nice size bedrooms with nice closets. The second bathroom is spacious with a glass enclosure and a walk-in shower. Guest half bathroom very conveniently located at entrance of apartment. Unique large finished laundry room. Upper cabinets for extra storage and built in counter and sink. The kitchen features wood cabinetry with SS Appliances and granite counter tops. Nice pantry space. Open Dining and Living Room perfect for entertaining, overlooking the beautiful preserve. Large master suite boasts tray ceilings that conceal lighting. The master bathroom features a large vanity with dual sinks, walk-in shower and a soaking tub. His and Her Walk-in Closets. Sliding door access to the enclosed balcony from the master suite and a glass door to access the balcony from the living/family room. Building has newer roof installed in 2022, new HVAC system and High Impact windows. The unit comes with a deeded storage unit, as well as a covered parking space. Building has a beautiful lobby and elevator. Amenities of Lake Vista include heated pool and spa, fitness center, clubhouse with kitchen for catering and monthly events. Gated community with a great security system in place with key fobs to enter the facilities and gate. The community is located just a few minutes to Main Street Lakewood Ranch, restaurants, shops, movie theater and mini golf. Easy access to I75, UTC mall. Just needs your personal touch!!…call today for a private showing. It won’t last!!!!
RATIO Current Price By Calculated SqFt
237.80
Realtor Info
As-Is, Assoc approval required
Road Responsibility
Public Maintained Road
SW Subdiv Community Name
Lakewood Ranch
Security Features
Closed Circuit Camera(s), Fire Alarm, Fire Sprinkler System, Gated Community, Key Card Entry, Secured Garage / Parking, Security System, Smoke Detector(s)
Showing Requirements
Appointment Only, Gate Code Required, Lock Box Electronic
Status Change Timestamp
2024-09-05T17:08:01.000Z
Tax Legal Description
UNIT A-402 PHASE I LAKE VISTA RESIDENCES A CONDO PI#5879.2170/9
Total Acreage
1 to less than 2
Total Annual Fees
11284.00
Universal Property Id
US-12081-N-587921709-S-402
Unparsed Address
7804 LAKE VISTA CT #402
Utilities
BB/HS Internet Available, Cable Available, Electricity Available, Public, Water Connected
Window Features
Blinds, Drapes








































