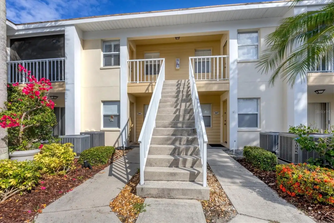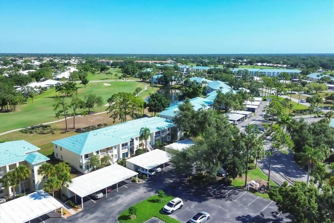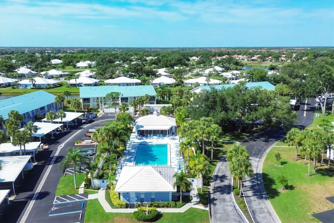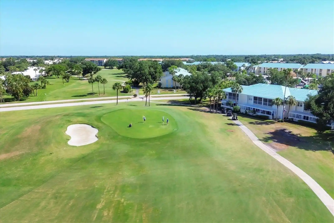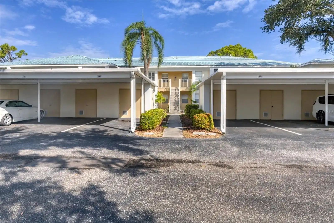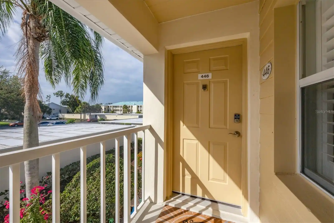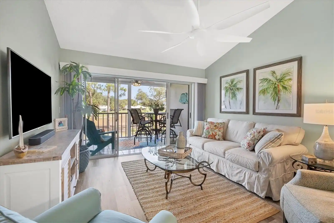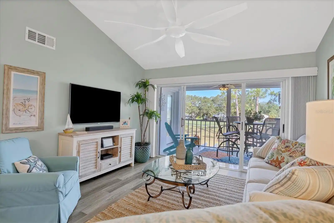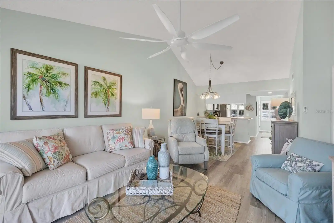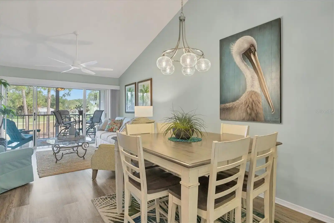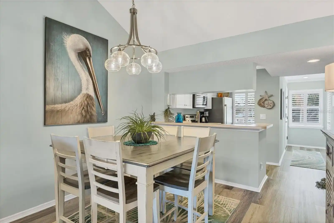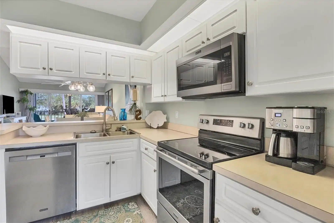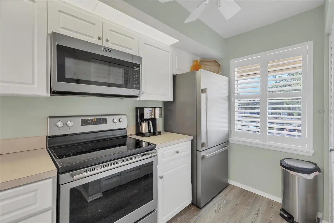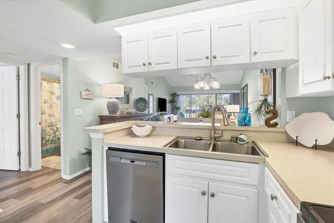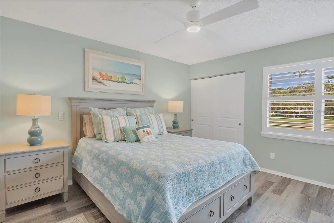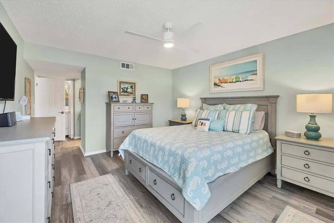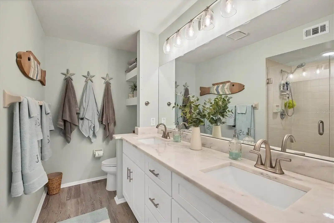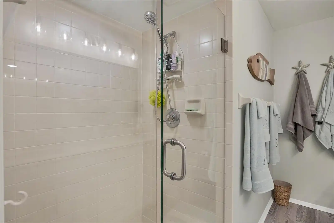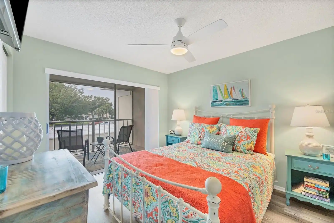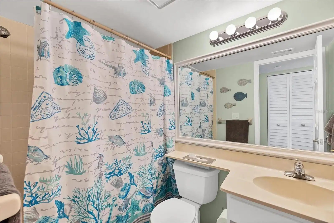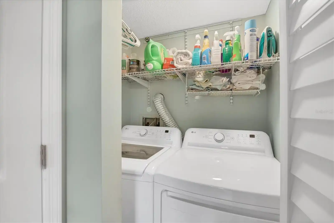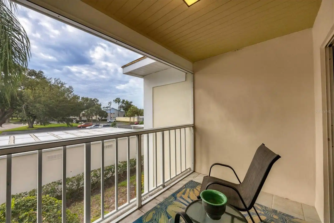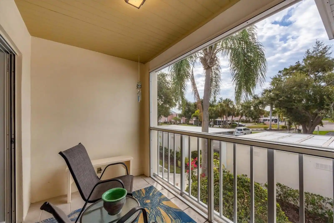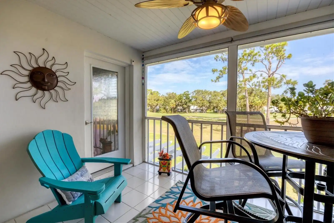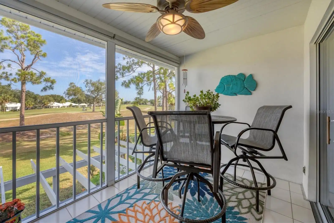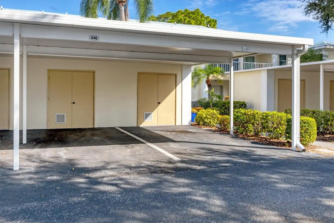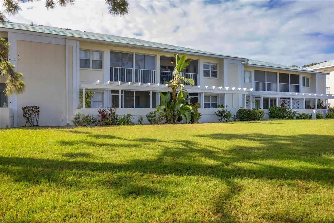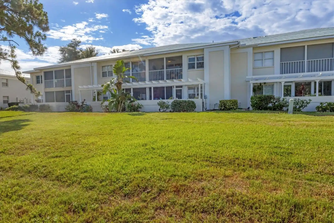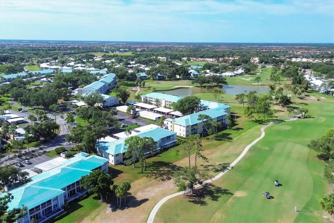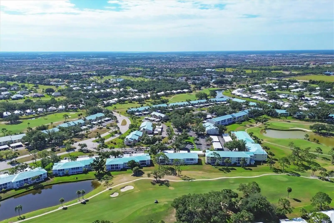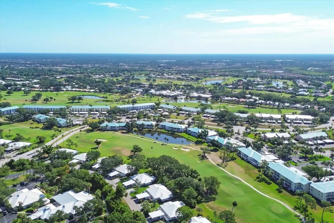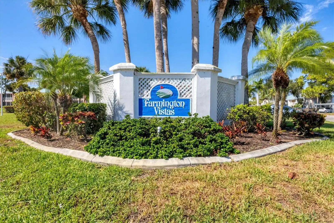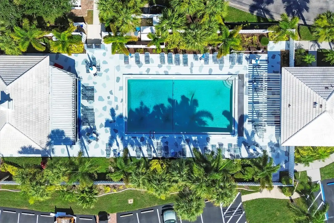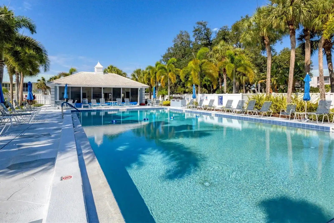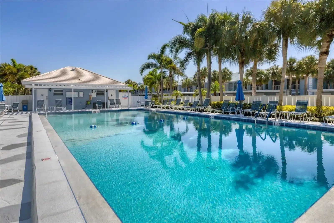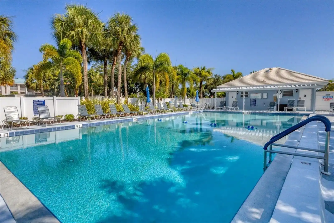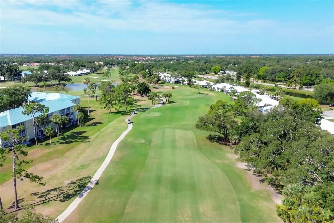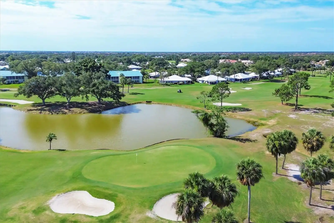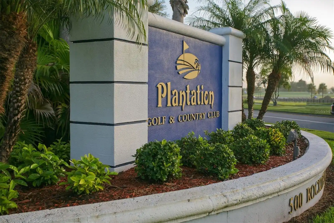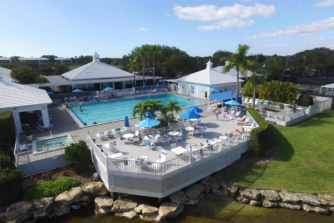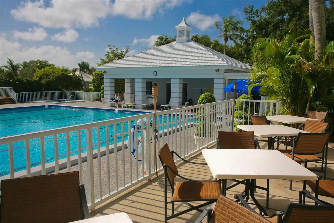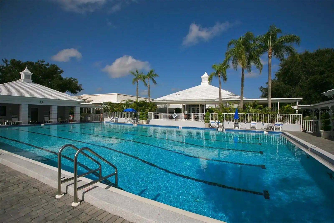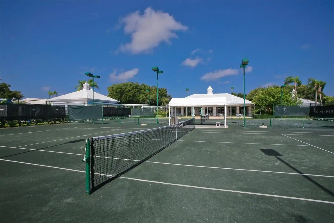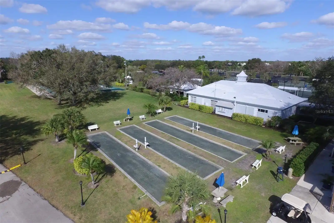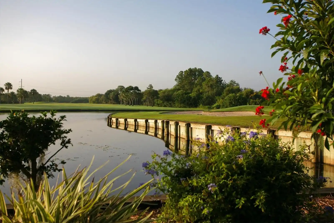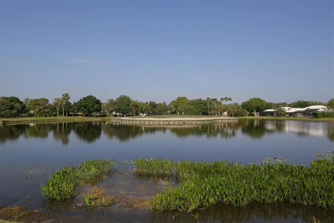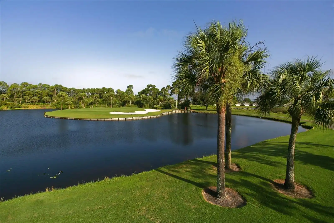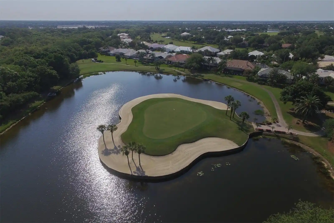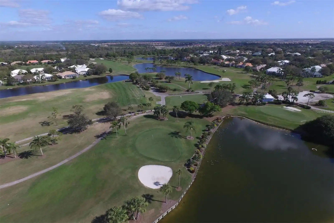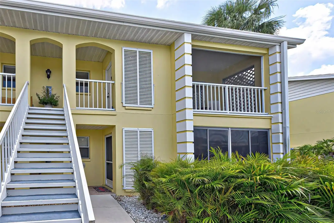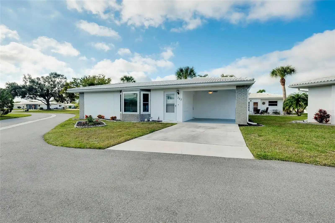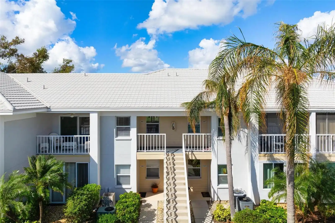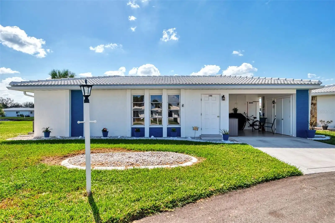Additional Information
Additional Lease Restrictions
Buyer to verify Condo association and HOA association lease rules & restrictions. Please review included supplements.
Additional Parcels YN
false
Additional Rooms
Great Room
Alternate Key Folio Num
0443141190
Appliances
Dishwasher, Dryer, Electric Water Heater, Microwave, Range, Refrigerator, Washer
Approval Process
See HOA Documents
Association Approval Required YN
1
Association Fee Frequency
Annually
Association Fee Includes
Cable TV, Pool, Escrow Reserves Fund, Maintenance Structure, Maintenance Grounds, Management, Pest Control, Private Road, Recreational Facilities, Sewer, Water
Association Fee Requirement
Required
Association URL
https://www.amiwra.com
Building Area Source
Public Records
Building Area Total Srch SqM
121.15
Building Area Units
Square Feet
Calculated List Price By Calculated SqFt
276.07
Community Features
Association Recreation - Owned, Deed Restrictions, Golf Carts OK, Golf, Pool
Construction Materials
Block
Cumulative Days On Market
159
Disclosures
Condominium Disclosure Available, HOA/PUD/Condo Disclosure, Seller Property Disclosure
Elementary School
Taylor Ranch Elementary
Exterior Features
Irrigation System, Sidewalk, Sliding Doors
Flood Zone Date
2024-03-27
Flood Zone Panel
12115C0361G
Flooring
Luxury Vinyl, Tile
High School
Venice Senior High
Interior Features
Ceiling Fans(s), Thermostat, Vaulted Ceiling(s), Window Treatments
Internet Address Display YN
true
Internet Automated Valuation Display YN
false
Internet Consumer Comment YN
false
Internet Entire Listing Display YN
true
Laundry Features
Inside, Same Floor As Condo Unit
Living Area Source
Public Records
Living Area Units
Square Feet
Lot Features
In County, Near Golf Course, Sidewalk, Private
Middle Or Junior School
Venice Area Middle
Modification Timestamp
2024-11-12T22:30:07.509Z
Monthly Condo Fee Amount
480
Patio And Porch Features
Covered, Front Porch, Rear Porch, Screened
Pet Restrictions
Please refer to HOA documents
Pet Size
Small (16-35 Lbs.)
Pets Allowed
Number Limit, Size Limit, Yes
Previous List Price
289000
Price Change Timestamp
2024-11-12T22:29:14.000Z
Property Description
Walk-Up
Public Remarks
This is "the one" you have been waiting for! Discover the Florida lifestyle with this meticulously maintained and beautifully updated top-floor condo with golf course views. Step inside and be greeted by soaring vaulted ceilings and a plethora of upgrades enhancing your living experience. The condo has been freshly painted inside, has NEW quality light fixtures and ceiling fans throughout, upgraded flooring and doors with new hardware throughout. The kitchen offers NEW Appliances and NEW hardware on the cabinetry. Retreat to the Master Bedroom, a serene oasis boasting three closets and access to the private back screened lanai through a door with a NEW Double Pane Full Lite Rain Glass Insert. The master bathroom enjoys a NEW double vanity with a marble top and NEW mirror, lighting, and fixtures. The second bedroom enjoys a private covered and screened balcony. Indulge in the convenience of a NEW HVAC system, complete with a smart thermostat, and NEW vent covers. The plumbing has been updated from Copper to PVC. NEW smoke detectors. Embrace the charm of NEW Plantation Shutters and Plantation style Bi-folds adorning closet doors, alongside NEW Vertical Blinds adding privacy. Don't forget the laundry area! Experience a newer side-by-side LG washer and dryer. NEW Metal Roof in Process. Discover the maintenance-free lifestyle you deserve at Farmington Vistas within The Plantation Golf and Country Club, and live a life you don't need a vacation where different levels of memberships are available but not mandatory. A premier destination, you are minutes to all the Florida lifestyle has to offer: beaches, tennis, world-class golf, baseball games, parks, biking, boating, fishing, outdoor events & concerts, and so much more just moments from your doorstep. (Available optionally turn-key furnished) Schedule your showing today to experience it for yourself!
RATIO Current Price By Calculated SqFt
276.07
Realtor Info
Docs Available, Floor Plan Available, Lease Restrictions, No Sign, See Attachments
SW Subdiv Community Name
Farmington Vistas
Security Features
Smoke Detector(s)
Showing Requirements
Lock Box Electronic, ShowingTime
Status Change Timestamp
2024-06-07T00:43:49.000Z
Tax Legal Description
UNIT 446 BLDG 25 FARMINGTON VISTAS AT THE PLANTATION
Universal Property Id
US-12115-N-0443141190-S-446
Unparsed Address
431 CERROMAR LN #446
Utilities
Cable Connected, Electricity Connected, Underground Utilities
Window Features
Blinds, Shutters

















































