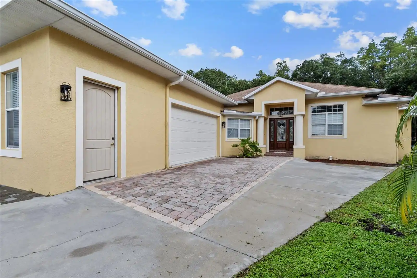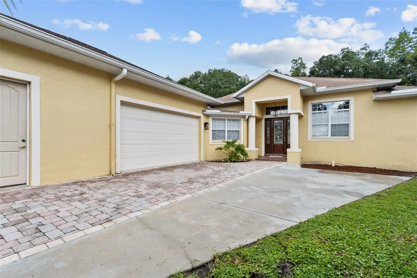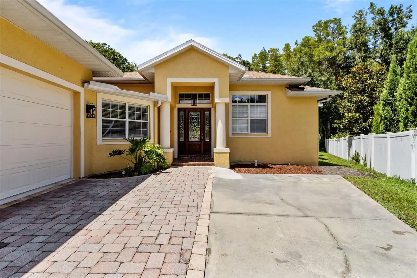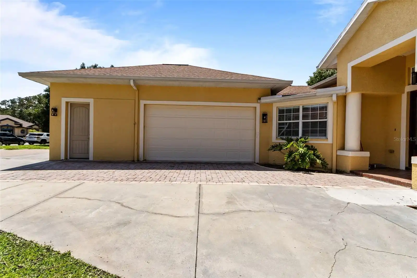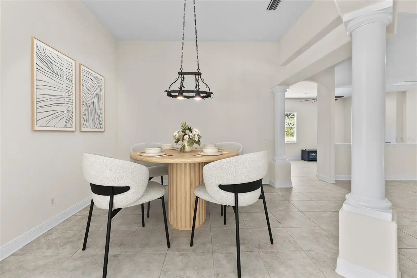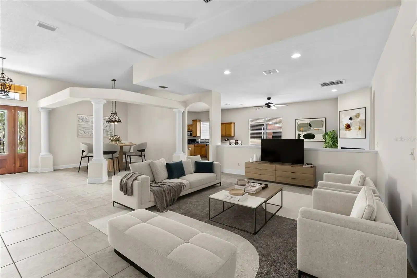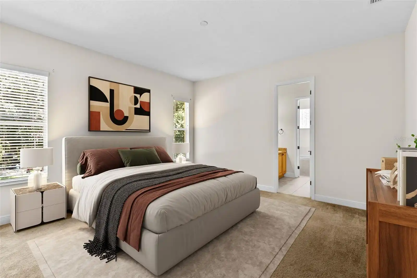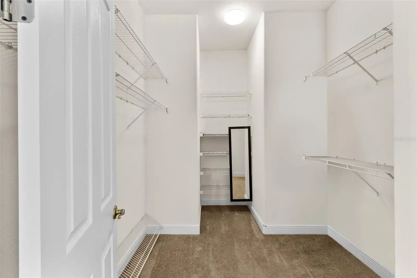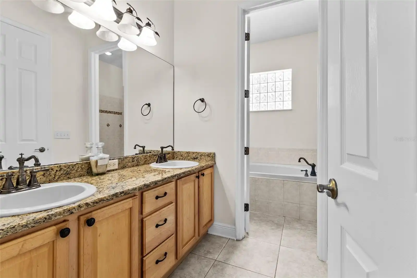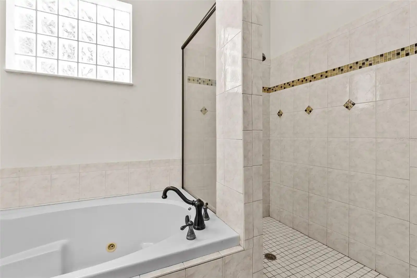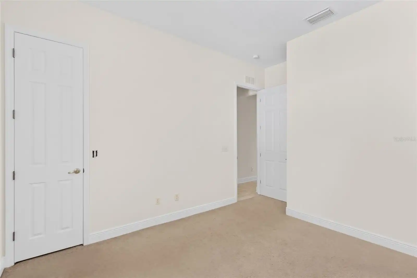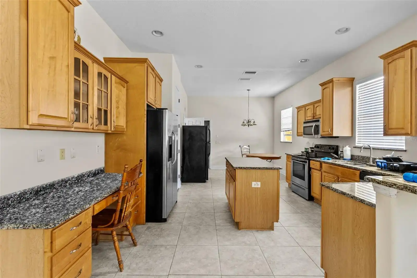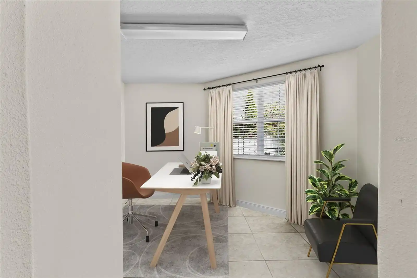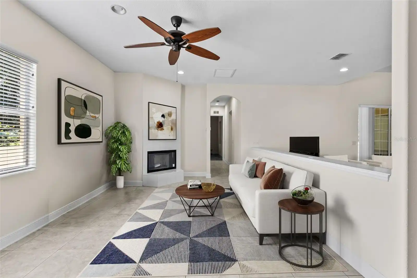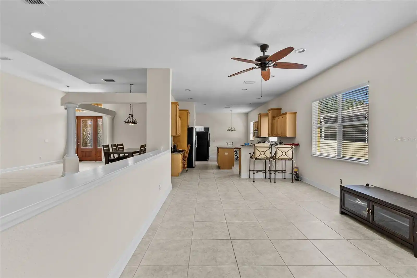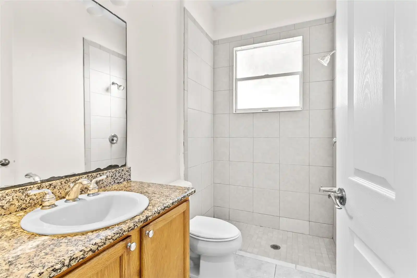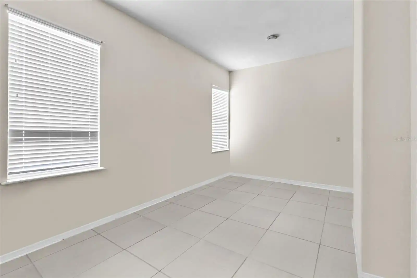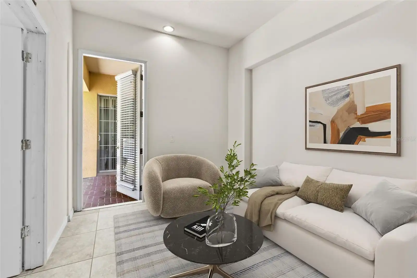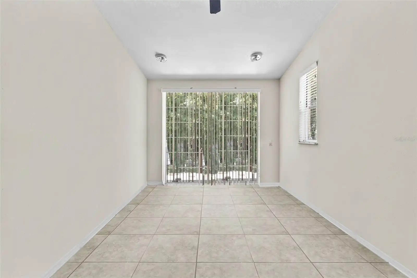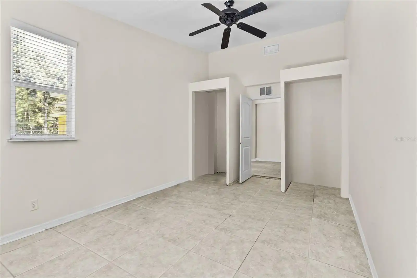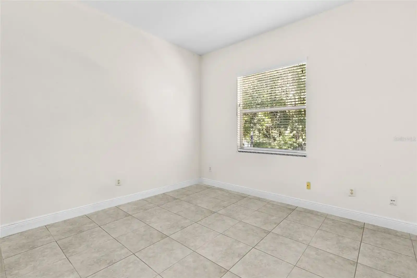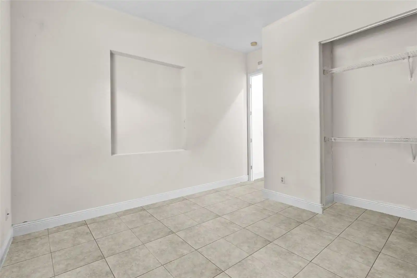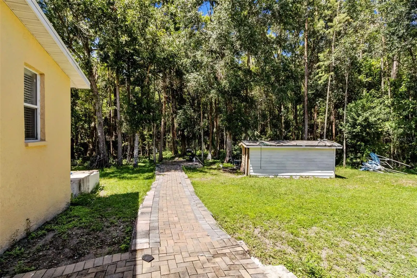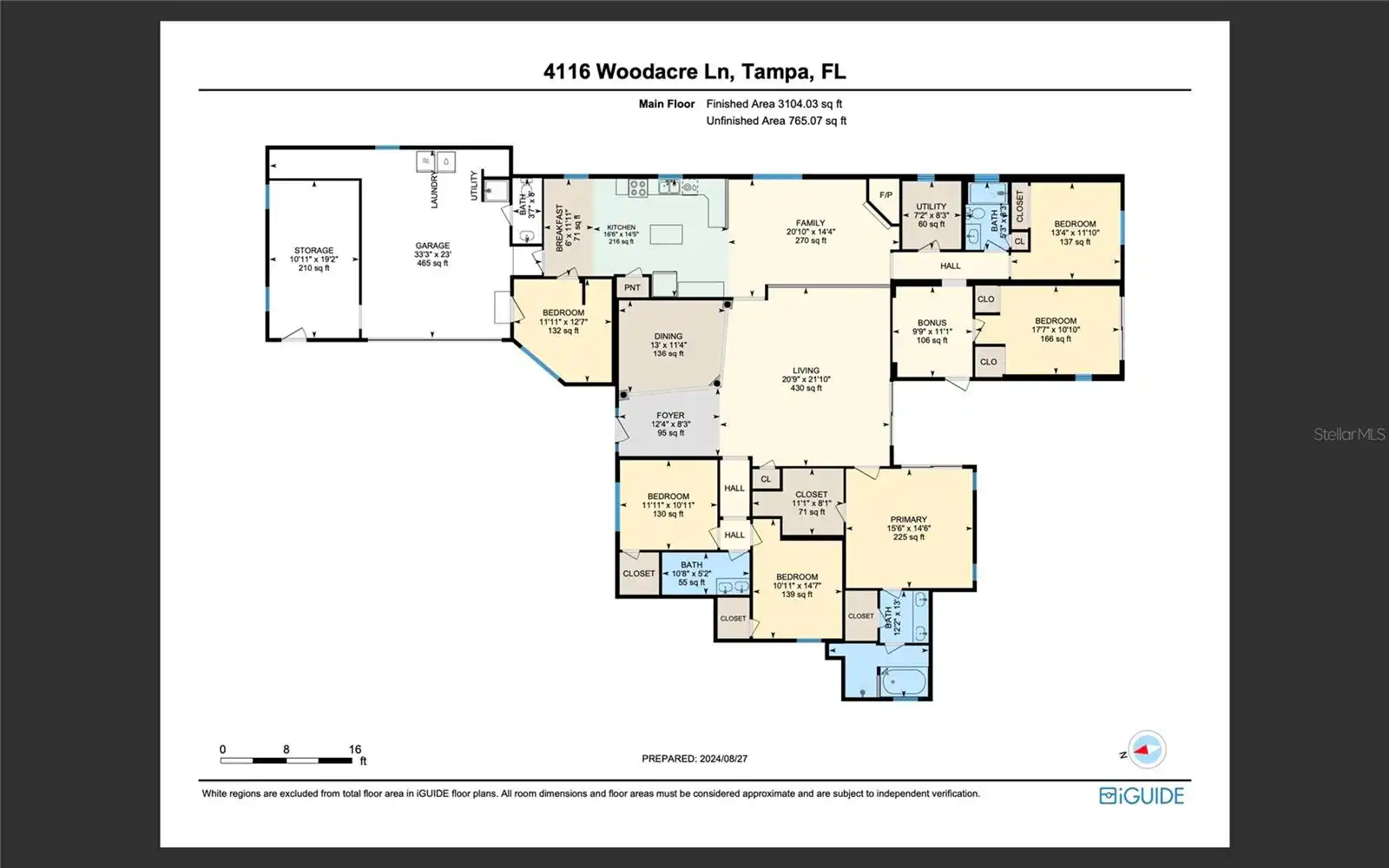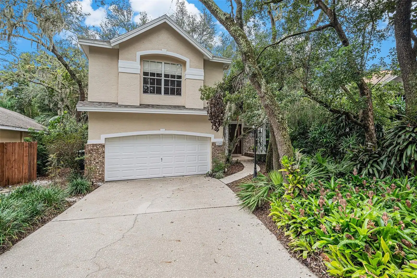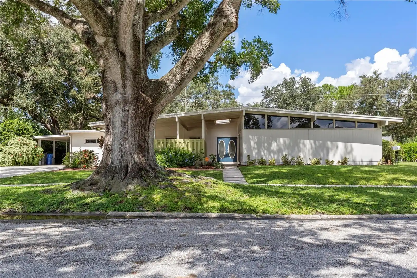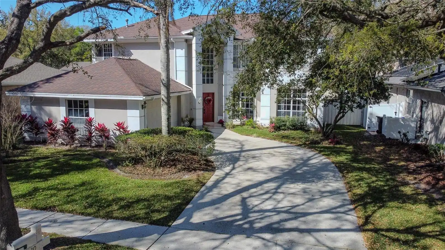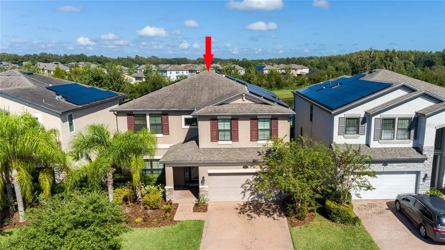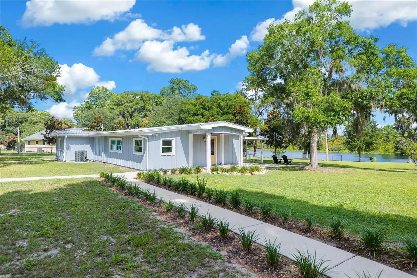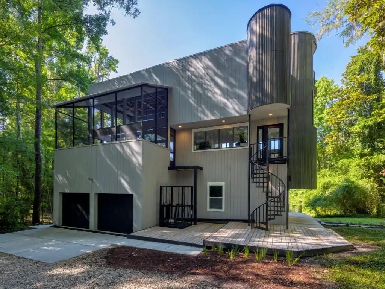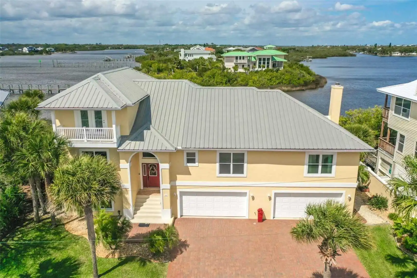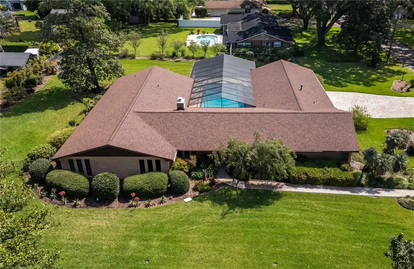Additional Information
Additional Lease Restrictions
Check with County for lease restrictions
Additional Parcels YN
false
Additional Rooms
Den/Library/Office, Formal Dining Room Separate
Alternate Key Folio Num
0159293332
Appliances
Dishwasher, Range, Refrigerator
Architectural Style
Contemporary
Building Area Source
Public Records
Building Area Total Srch SqM
385.27
Building Area Units
Square Feet
Calculated List Price By Calculated SqFt
209.81
Construction Materials
Block, Stucco
Contract Status
Appraisal, Financing, Inspections
Cumulative Days On Market
37
Disclosures
Seller Property Disclosure
Elementary School
Claywell-HB
Expected Closing Date
2024-11-18T00:00:00.000
Exterior Features
Private Mailbox, Sliding Doors
Foundation Details
Block, Slab
Interior Features
Cathedral Ceiling(s), Eat-in Kitchen, High Ceilings, Kitchen/Family Room Combo, Open Floorplan, Primary Bedroom Main Floor, Split Bedroom, Tray Ceiling(s), Walk-In Closet(s)
Internet Address Display YN
true
Internet Automated Valuation Display YN
true
Internet Consumer Comment YN
true
Internet Entire Listing Display YN
true
Laundry Features
Laundry Room
List AOR
Pinellas Suncoast
Living Area Units
Square Feet
Lot Features
Cul-De-Sac, In County, Paved
Lot Size Dimensions
67.53x147.97
Lot Size Square Meters
928
Middle Or Junior School
Hill-HB
Modification Timestamp
2024-10-07T01:51:07.408Z
Parcel Number
U-28-27-18-637-000000-00016.0
Patio And Porch Features
Patio
Previous List Price
699999
Price Change Timestamp
2024-09-18T22:12:41.000Z
Public Remarks
One or more photo(s) has been virtually staged. **Price Improvement** AND Seller offering $5, 000 towards Concessions to buyer** Welcome to your ideal family home in the highly sought-after NorthDale community! This spacious residence offers everything you need for comfort, convenience, and style. This home is located on a cul-de-sac and comes with no HOA or CDD fees. While the house does need some minor TLC, it offers a fantastic opportunity to customize it to your liking. Upon entering, you'll be greeted by a grand living area with soaring cathedral ceilings that create a sense of openness and light, setting the tone for the rest of the home. The expansive windows flood the room with natural light, highlighting the elegant architectural details. A cozy fireplace is nestled in a separate additional living room, offering a warm and inviting space perfect for relaxing or entertaining guests. The heart of the home is the huge eat-in kitchen, a true chef's delight. It features an abundance of cabinetry, providing plenty of storage for all your kitchen essentials, along with a spacious island that doubles as a prep area and a casual dining spot. Adjacent to the kitchen, you'll find a separate formal dining room, which is perfect for hosting family dinners, holiday celebrations, and special occasions, adding a touch of elegance to your gatherings. This home boasts five generously sized bedrooms, each offering ample closet space and large windows that ensure every room is bright and airy. The master suite is a private retreat, featuring an en-suite bathroom with dual sinks, a large soaking tub, a separate shower, and an additional closet, along with a spacious walk-in closet. This serene space is perfect for unwinding after a long day. In addition to the bedrooms, the home includes two versatile office spaces, providing the perfect environment for remote work, study, or hobbies. These rooms have the flexibility and can easily be transformed into a home gym, playroom, or guest quarters depending on your needs. The outdoor space is just as impressive, with a large backyard and no rear neighbors, offering plenty of privacy. Whether you're hosting a summer barbecue or simply enjoying a quiet evening outdoors, this space is designed for relaxation. Don’t miss the chance to make this beautiful property your own!
Purchase Contract Date
2024-10-04
RATIO Current Price By Calculated SqFt
209.81
Realtor Info
As-Is, Floor Plan Available, See Attachments, Sign
Showing Requirements
Appointment Only, Listing Agent Must Accompany, See Remarks, ShowingTime
Status Change Timestamp
2024-10-07T01:50:48.000Z
Tax Legal Description
WOODACRE ESTATES OF NORTHDALE LOT 16 AND AN UNDIV INT IN PARCEL B AND WETLAND AREA
Total Acreage
0 to less than 1/4
Universal Property Id
US-12057-N-282718637000000000160-R-N
Unparsed Address
4116 WOODACRE LN
Utilities
Cable Available, Public
























