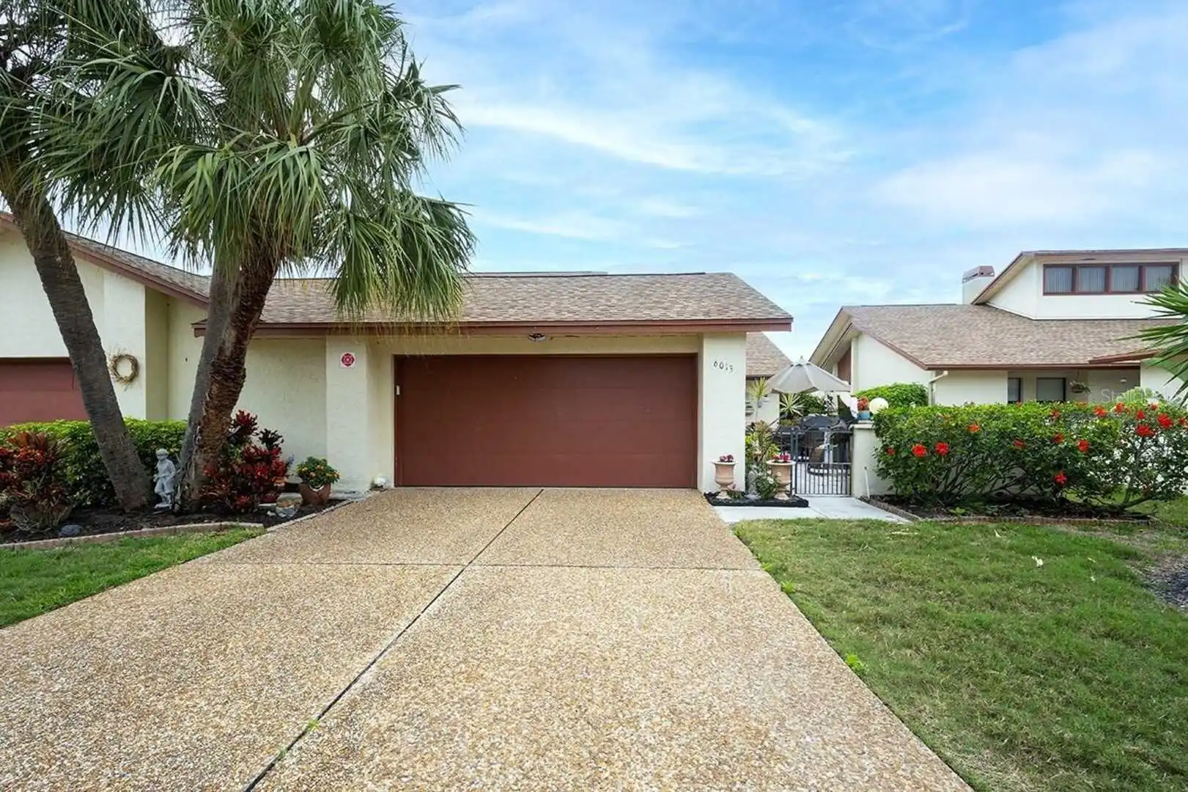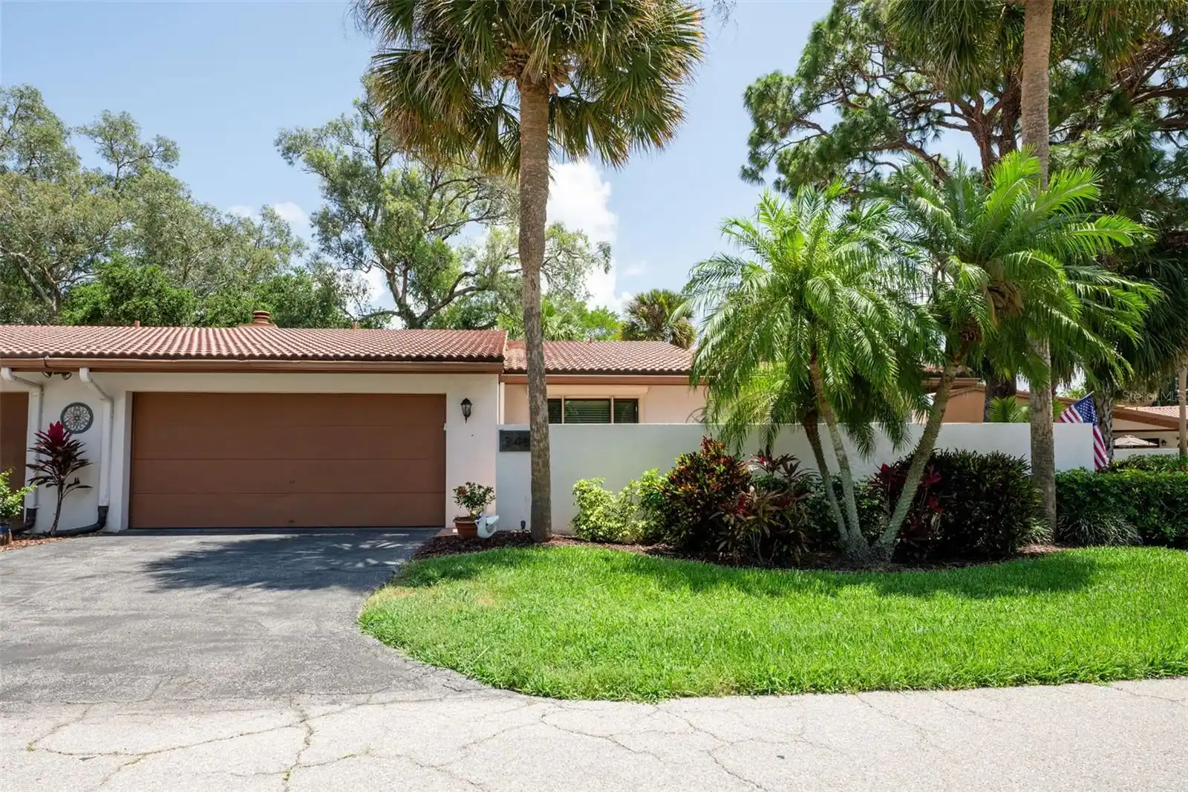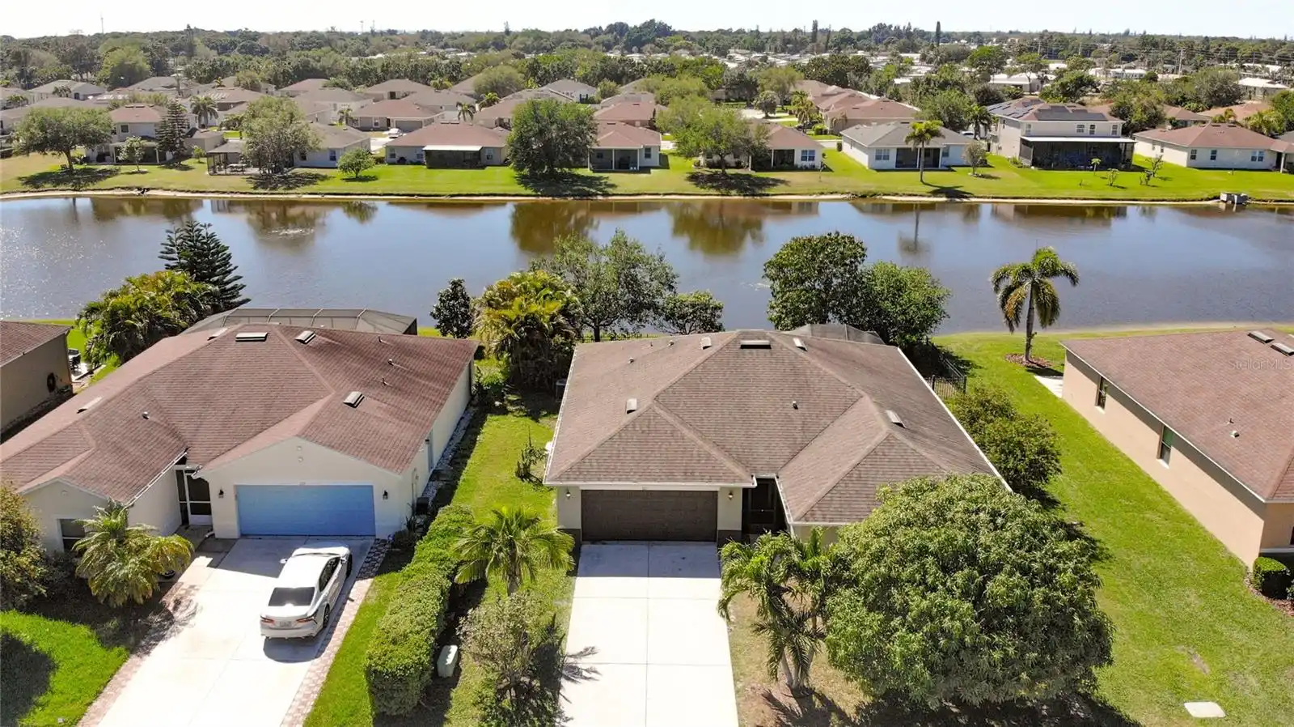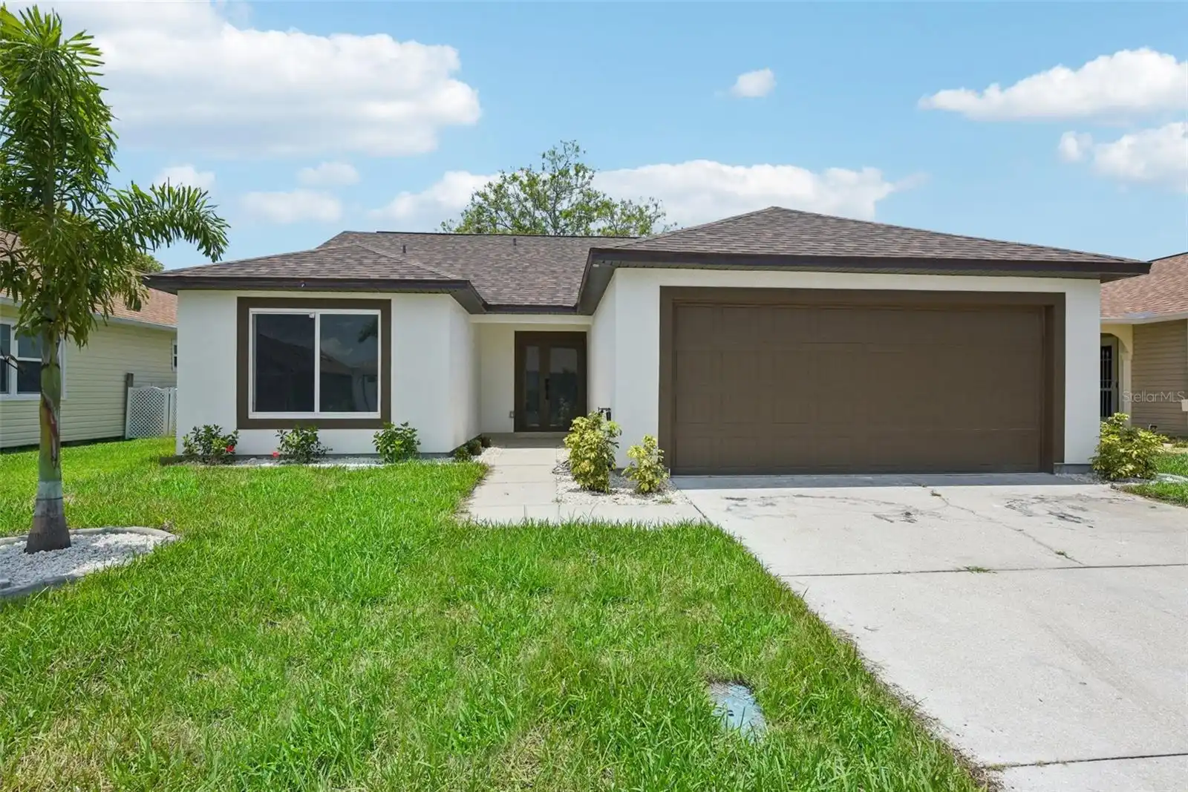Additional Information
Additional Parcels YN
false
Additional Rooms
Inside Utility, Storage Rooms
Additional Water Information
Kayak Launch on gated private deck on Palma Sola Bay. Pond
Appliances
Dishwasher, Disposal, Dryer, Electric Water Heater, Microwave, Range, Range Hood, Refrigerator, Washer
Association Amenities
Elevator(s), Fitness Center, Gated, Maintenance, Recreation Facilities, Storage
Association Email
jfeliciano@castlegroup.com
Association Fee Frequency
Monthly
Association Fee Includes
Cable TV, Pool, Escrow Reserves Fund, Insurance, Maintenance Structure, Maintenance Grounds, Private Road, Recreational Facilities
Association Fee Requirement
Required
Association URL
www.castlegroup.com
Builder License Number
CGC 1523006
Builder Name
Bradenton Cove Construction LLC
Building Area Source
Builder
Building Area Total Srch SqM
189.52
Building Area Units
Square Feet
Building Name Number
7-201
Calculated List Price By Calculated SqFt
255.79
Community Features
Deed Restrictions, Fitness Center, Gated, Pool
Complex Community Name NCCB
PALMA SOLA BAY CLUB
Construction Materials
Block, Metal Frame, Stucco
Disaster Mitigation
Above Flood Plain, Fire/Smoke Detection Integration
Elementary School
Sea Breeze Elementary
Expected Closing Date
2024-09-30T00:00:00.000
Exterior Features
Balcony, Irrigation System, Lighting, Outdoor Grill, Rain Gutters
Flooring
Carpet, Ceramic Tile
Green Energy Efficient
HVAC, Insulation, Thermostat
Green Indoor Air Quality
Ventilation
Green Water Conservation
Low-Flow Fixtures
Interior Features
Eat-in Kitchen, Elevator, Living Room/Dining Room Combo, Open Floorplan, Solid Wood Cabinets, Split Bedroom, Stone Counters, Walk-In Closet(s), Window Treatments
Internet Address Display YN
true
Internet Automated Valuation Display YN
true
Internet Consumer Comment YN
true
Internet Entire Listing Display YN
true
Living Area Source
Builder
Living Area Units
Square Feet
Lot Features
Conservation Area, In County, Level, Sidewalk, Paved, Private
Middle Or Junior School
Martha B. King Middle
Modification Timestamp
2024-08-20T18:21:12.319Z
Pet Restrictions
Must be controlled on a leash at all times when outside condo. Off leash in fenced dog park.
Pet Size
Large (61-100 Lbs.)
Pets Allowed
Breed Restrictions, Yes
Pool Features
Gunite, Heated, Outside Bath Access
Projected Completion Date
2022-09-30T00:00:00.000
Property Condition
Pre-Construction
Property Description
Elevated
Public Remarks
Pre-Construction. To be built. Final Phase-Palma Sola Bay Club is located just off the beautiful Palma Sola Bay in West Bradenton, minutes away from the sandy beaches of the Gulf of Mexico to the West, the culture, fine dining, entertainment and golf courses to the East. Inside our gates lies 30-acres of protected preservation land, three stocked ponds, tropical resort landscaping, a dog park and an observation deck with kayak launch overlooking Palma Sola Bay. Our Key West inspired four story mid-rise condominiums hosts only 9 residences offering two and three bedroom floor plans. Inside you will find an open floor plan with ample windows to enjoy natural Florida sunshine, solid wood cabinetry, spa inspired bathrooms, spacious closets and much more. The two-story clubhouse located in the heart of the community boasts a fitness center, billiards table, social room and two kitchens for entertaining. Outside our residents enjoy a heated pool with an expanded deck for lounging, fire pit, and outdoor entertainment space complete with a wet bar and gas grill. Come see for yourself what makes Palma Sola Bay Club an award-winning community year after year. Pictures are of a furnished model of a similar plan.
Purchase Contract Date
2021-07-07
RATIO Current Price By Calculated SqFt
255.79
Realtor Info
Brochure Available, Docs Available, Floor Plan Available
SW Subdiv Community Name
Palma Sola
Security Features
Fire Sprinkler System, Gated Community, Smoke Detector(s)
Showing Requirements
Call Listing Agent
Status Change Timestamp
2021-07-07T17:52:58.000Z
Tax Legal Description
PARCEL 1: A PARCEL OF LAND LYING IN SEC 6, TWN 35, RNG 17 BEING MORE PATICULARLY DESCRIBED AS FOLLOWS TO-WIT: FROM THE SE COR OF OF THE NE 1/4 OF THE SW 1/4 OF SEC 6, TWN 35, RNF 17
Universal Property Id
US-12081-N-7201-S-201
Unparsed Address
3426 79TH STREET CIR W #201
Utilities
Cable Available, Cable Connected, Public, Street Lights, Underground Utilities
Vegetation
Mature Landscaping
Water Body Name
PALMA SOLA BAY
Water Frontage Feet Bay Harbor
300
Water View
Bay/Harbor - Partial, Pond
Window Features
Blinds, Thermal Windows, Window Treatments













