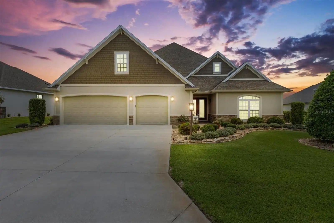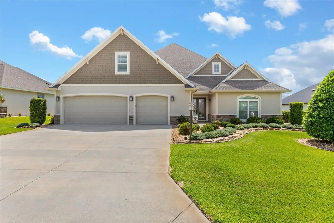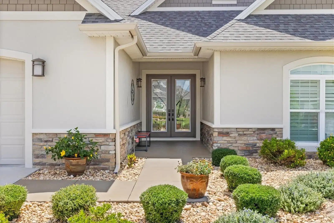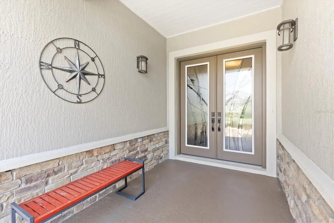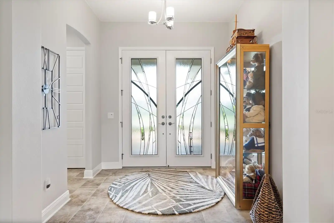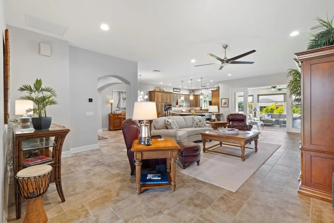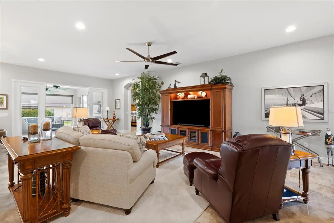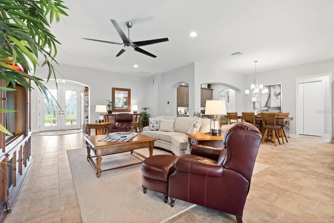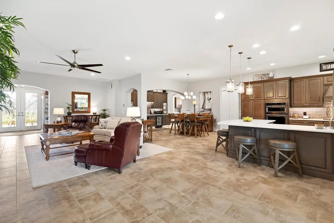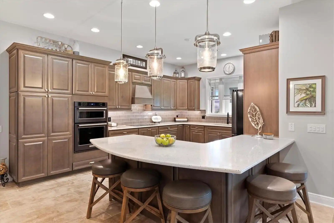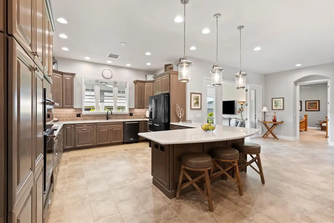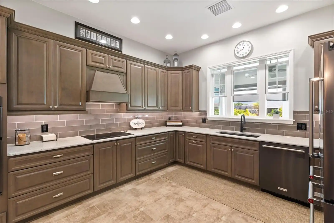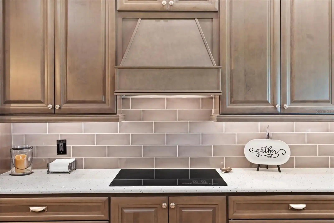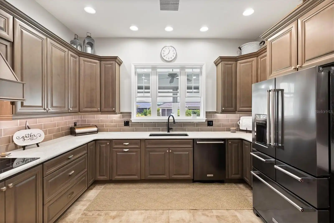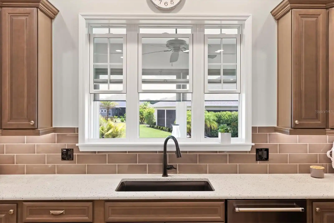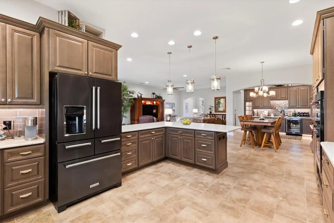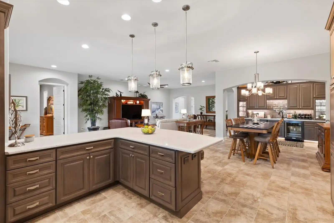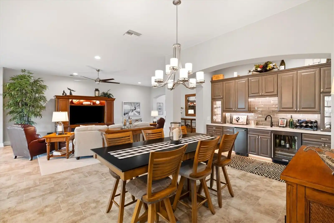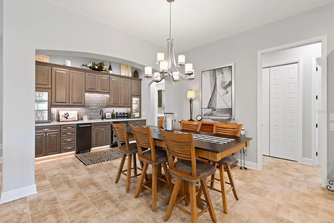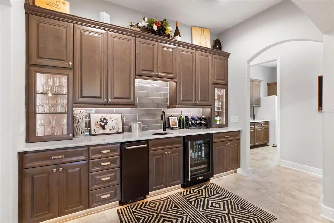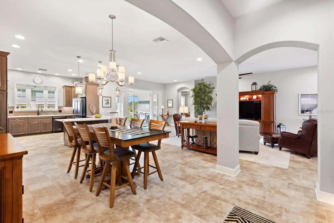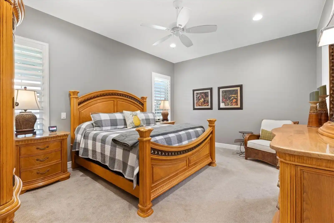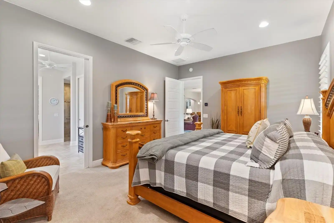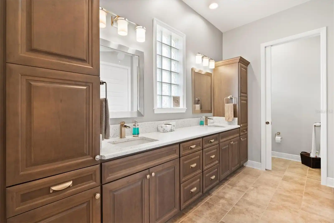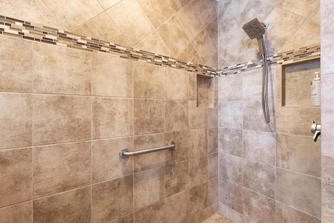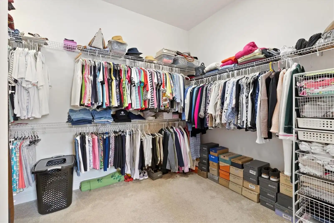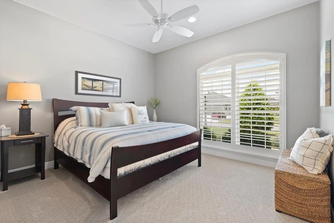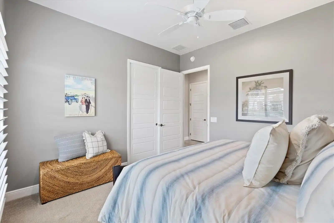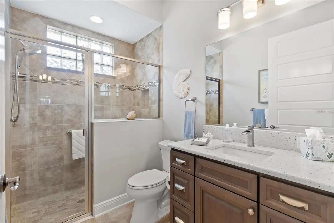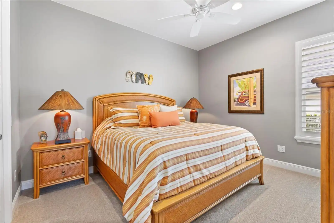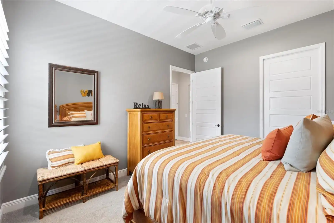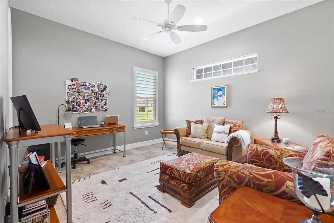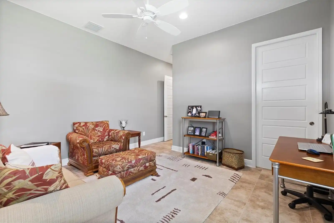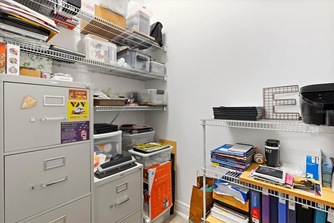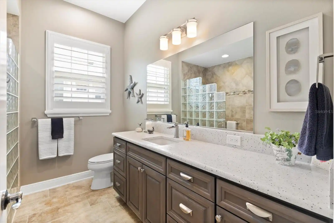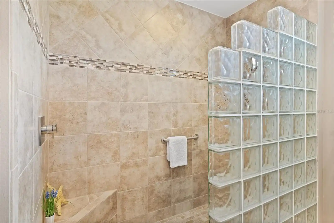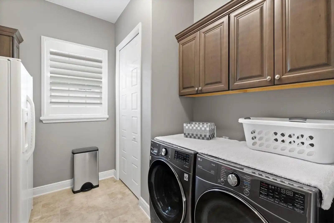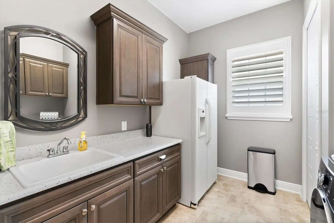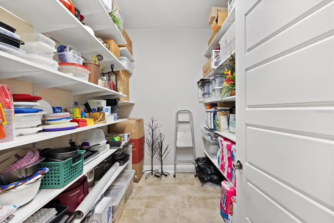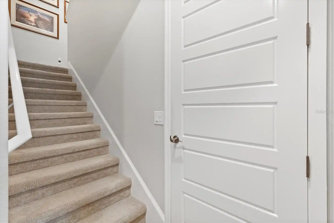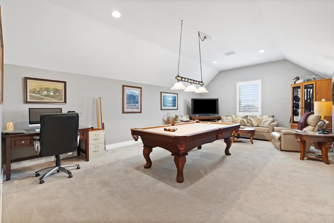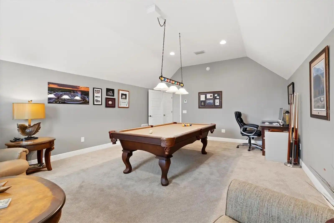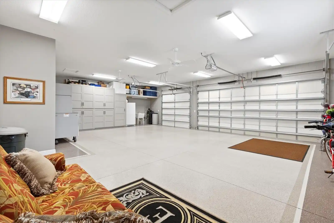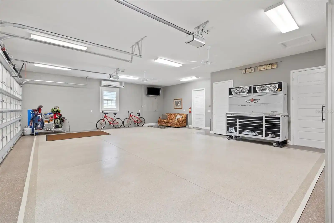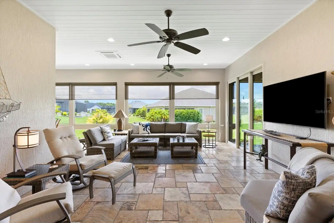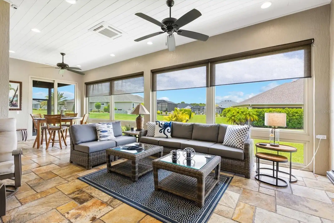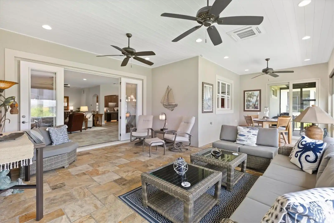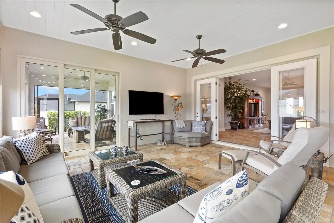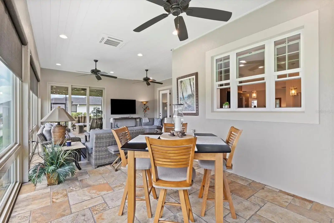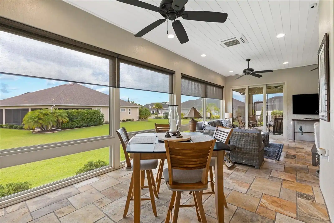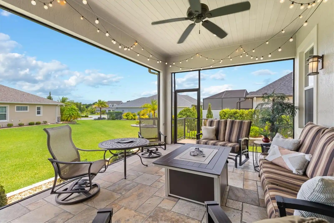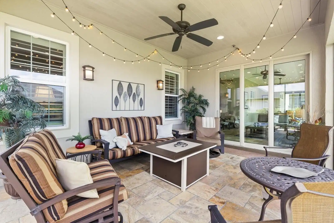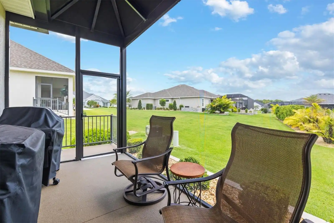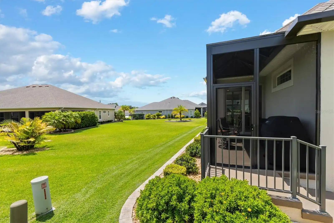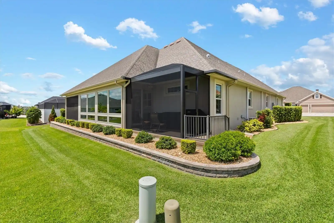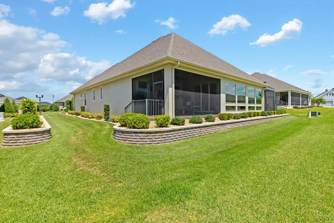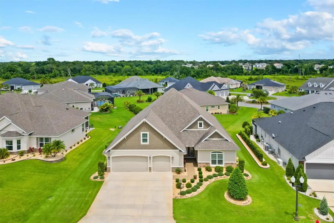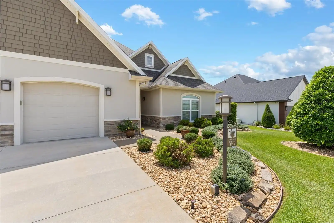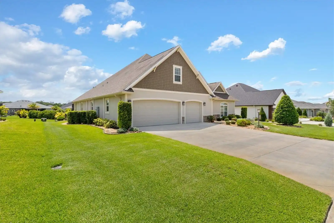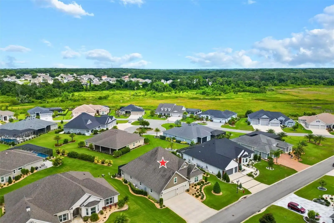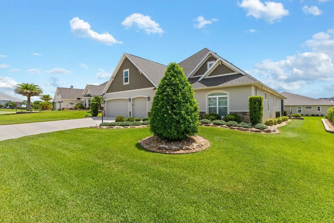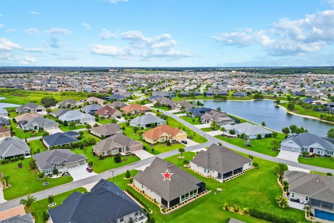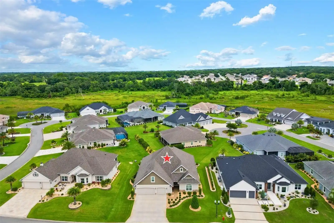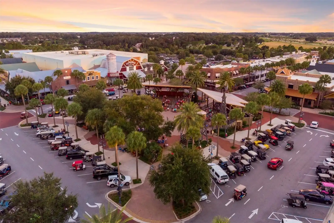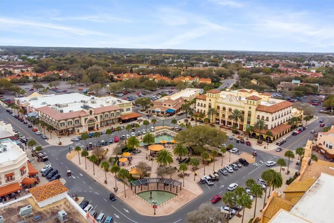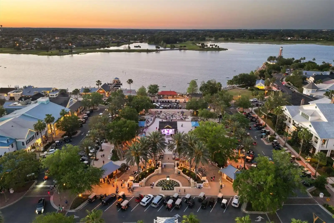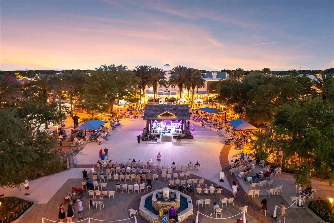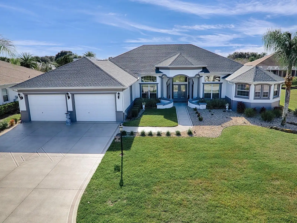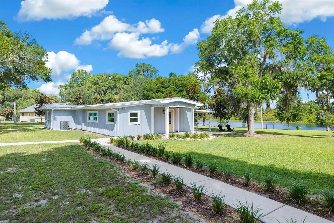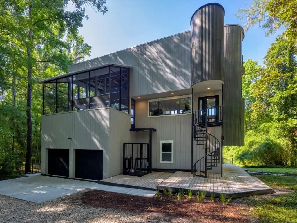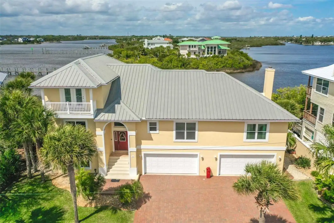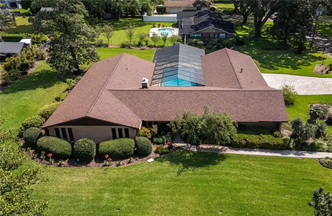Additional Information
Additional Lease Restrictions
See Deed Restrictions
Additional Parcels YN
false
Alternate Key Folio Num
241906010400011600
Appliances
Built-In Oven, Cooktop, Dishwasher, Disposal, Dryer, Microwave, Range, Range Hood, Refrigerator, Washer, Wine Refrigerator
Building Area Source
Owner
Building Area Total Srch SqM
371.61
Building Area Units
Square Feet
Calculated List Price By Calculated SqFt
362.21
Complex Community Name NCCB
VLG OF PINE HILLS
Construction Materials
Block, Stucco
Contract Status
Inspections
Cumulative Days On Market
14
Expected Closing Date
2024-10-31T00:00:00.000
Exterior Features
Irrigation System, Lighting, Rain Gutters
Heating
Electric, Heat Pump
Interior Features
Cathedral Ceiling(s), Ceiling Fans(s), Crown Molding, High Ceilings, Open Floorplan, Solid Surface Counters, Walk-In Closet(s)
Internet Address Display YN
true
Internet Automated Valuation Display YN
true
Internet Consumer Comment YN
false
Internet Entire Listing Display YN
true
Living Area Source
Public Records
Living Area Units
Square Feet
Lot Size Square Feet
11907
Lot Size Square Meters
1106
Modification Timestamp
2024-10-04T16:18:07.550Z
Parcel Number
06-19-24-0104-000-11600
Pet Restrictions
See Deed Restrictions
Property Condition
Completed
Public Remarks
Welcome to your premier oasis in the heart of The Villages, Florida! This exquisite 4-bedroom, 3-bathroom residence combines luxury and convenience in a setting designed for both relaxation and entertaining. Step inside to discover a chef's dream kitchen, featuring upgraded appliances, a deep sink, and elegant quartz countertops throughout. The stunning porcelain tile floors flow seamlessly through the main areas of the home, while plush carpeting adds comfort to each of the bedrooms. The master suite is a true retreat with a spacious walk-in shower, while one guest bedroom mirrors this luxurious feature. The third guest bathroom offers a sophisticated stand-up shower with a sleek glass door. Entertain with ease in the dining room, which boasts a built-in cabinets bar complete with a wine cooler and ice maker. The home's expansive 3-car garage is a standout, featuring deep storage in cabinets and drawers, a painted floor for effortless maintenance, and its own mini-split air conditioner—perfect for those who enjoy working in the garage. With 3, 451 square feet of main living space, the home expands to approximately 4, 000 square feet when including the glass-enclosed lanai. This versatile space is equipped with its own mini-split air conditioner, ensuring comfort year-round. Each side of the lanai features a screened enclosure: one side is designed for grilling, while the other, larger area is perfect for entertaining on cool Florida evenings. Beautiful landscaping surrounds the property, enhancing its curb appeal and providing a serene backdrop. Inside, ample storage closets are thoughtfully placed throughout, and the upstairs bonus room offers endless possibilities. Whether you need a home office, a theater room, or a private getaway, this space adapts to your needs. Living in The Villages means enjoying unparalleled amenities. This vibrant community is designed for golf cart accessibility, making it easy to reach entertainment venues, doctors' offices, grocery stores, and all your daily needs without ever needing to drive a car. Don't miss your chance to own this exceptional home in The Villages, where luxury living meets the ultimate in convenience and lifestyle. Schedule your private showing today and experience all this property has to offer!
Purchase Contract Date
2024-07-04
RATIO Current Price By Calculated SqFt
362.21
Showing Requirements
ShowingTime
Status Change Timestamp
2024-07-04T21:18:58.000Z
Tax Annual Amount
14658.72
Tax Legal Description
VILLAGES OF FRUITLAND PARK UNIT NO. 31 PB 66 PG 74-82 LOT 116 ORB 5066 PG 760
Tax Other Annual Assessment Amount
5505
Total Acreage
1/4 to less than 1/2
Universal Property Id
US-12069-N-061924010400011600-R-N
Unparsed Address
3433 BORROWMAN AVE
Utilities
Cable Available, Cable Connected, Electricity Available, Electricity Connected, Sewer Available, Sewer Connected, Sprinkler Meter, Sprinkler Recycled, Underground Utilities, Water Available, Water Connected




































































