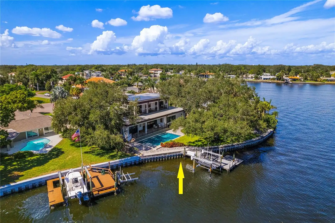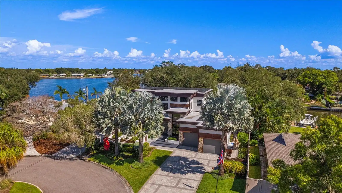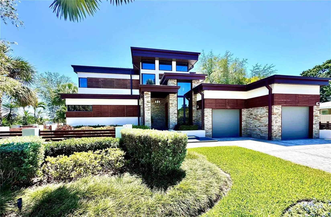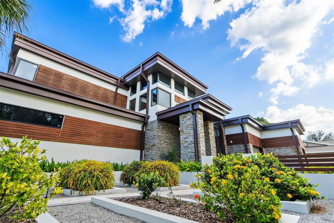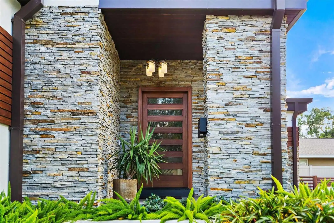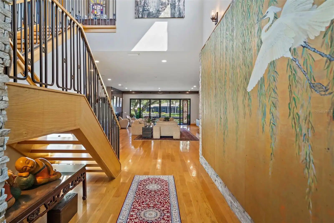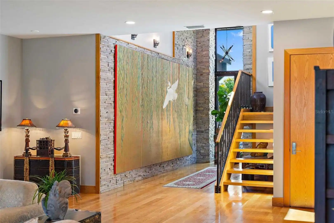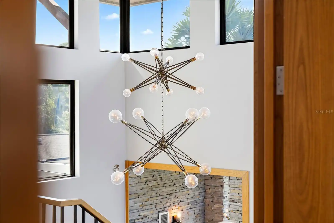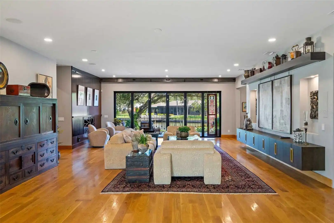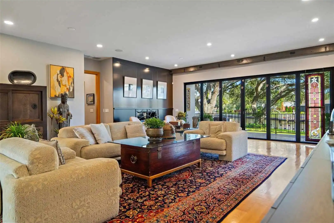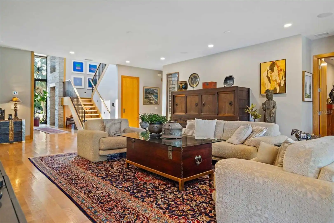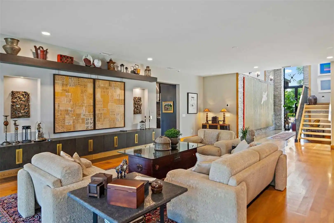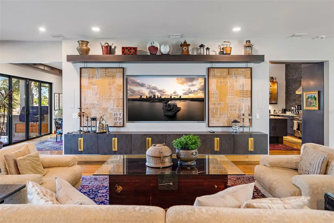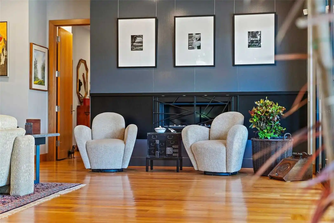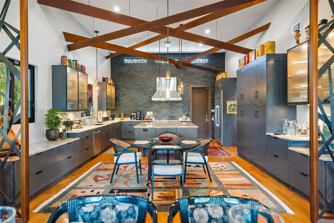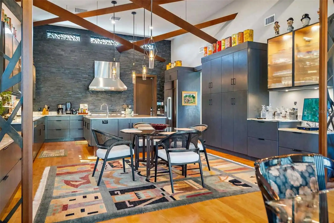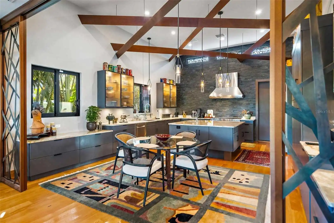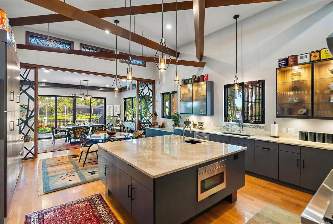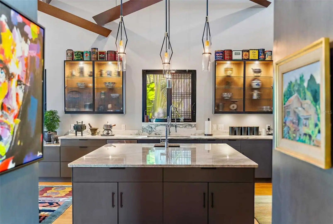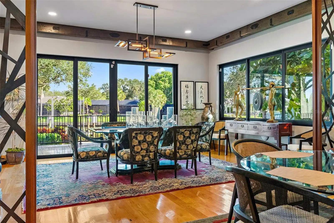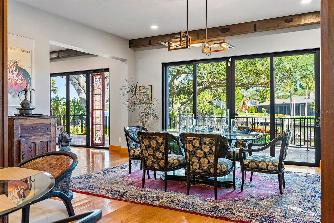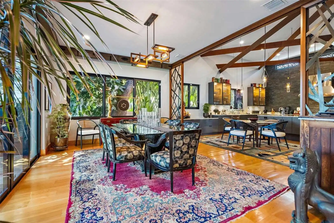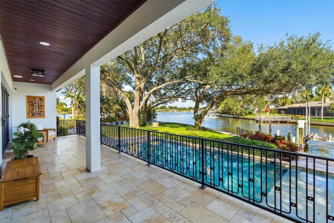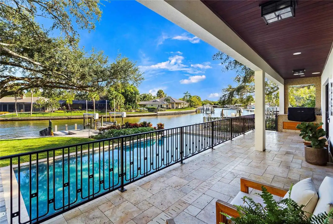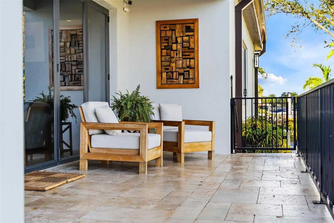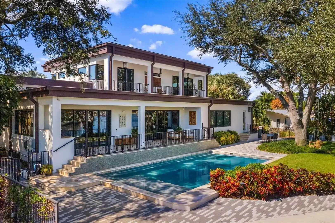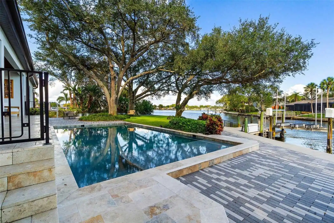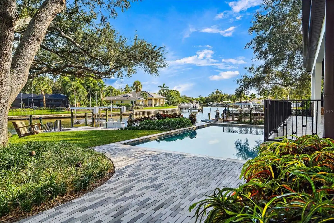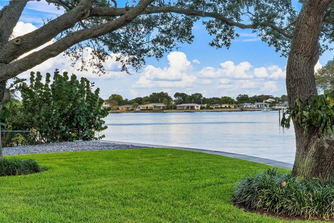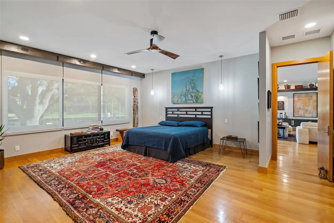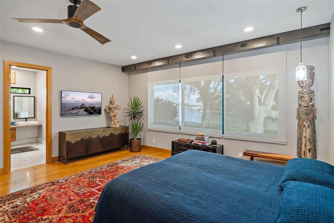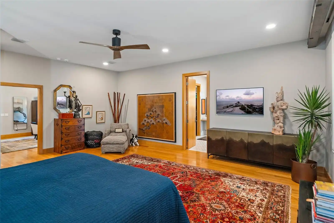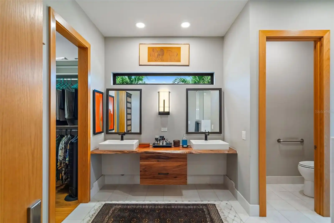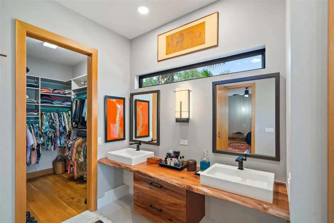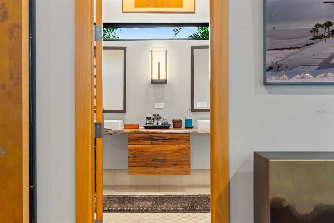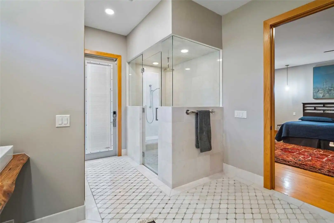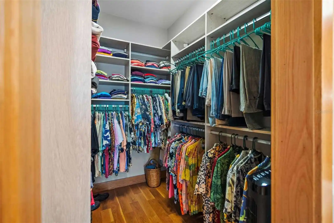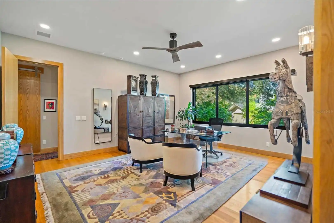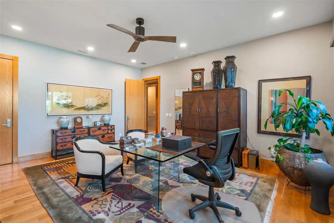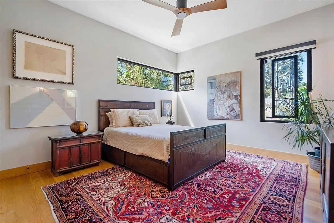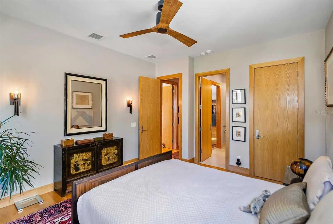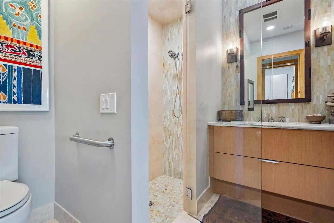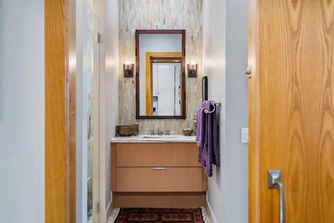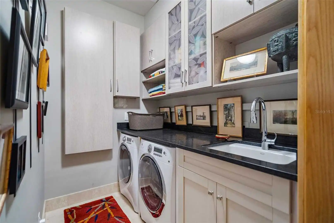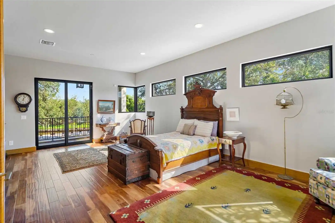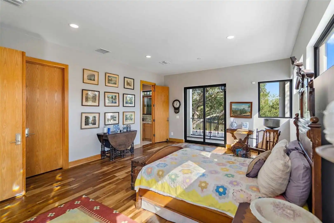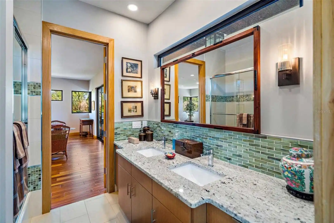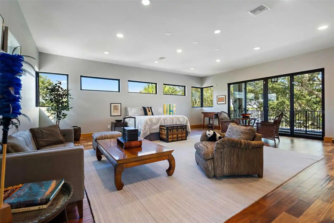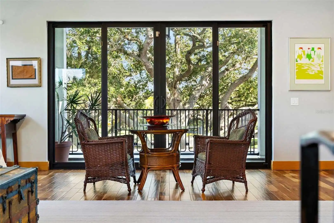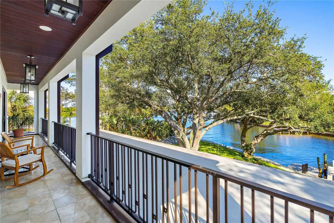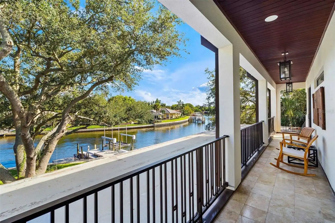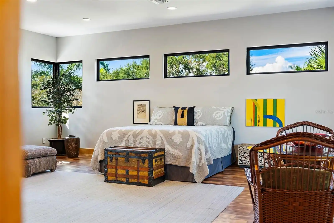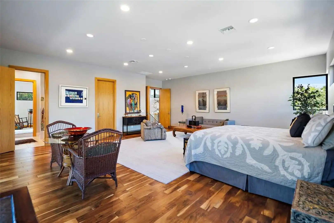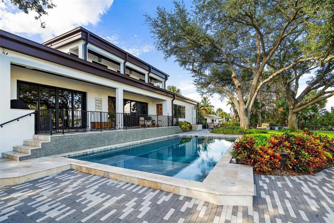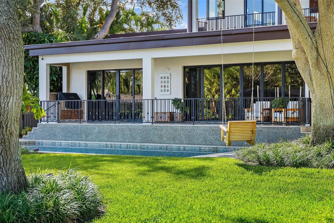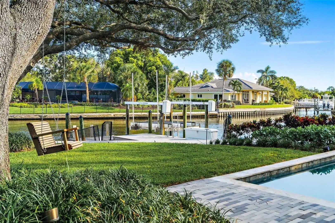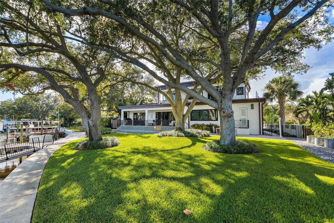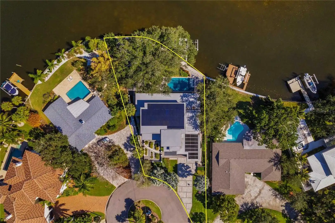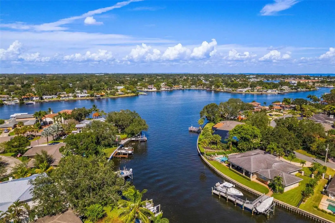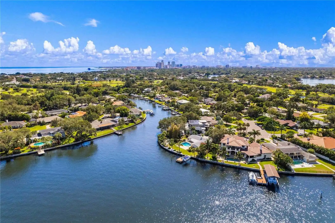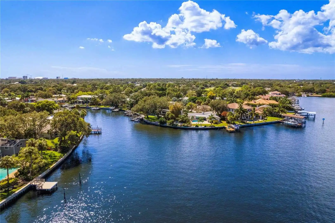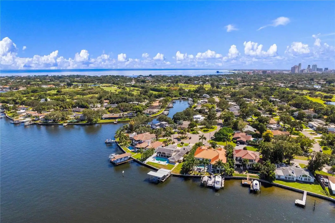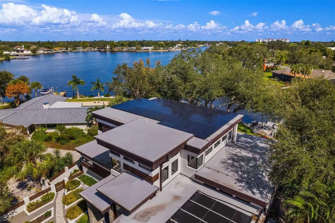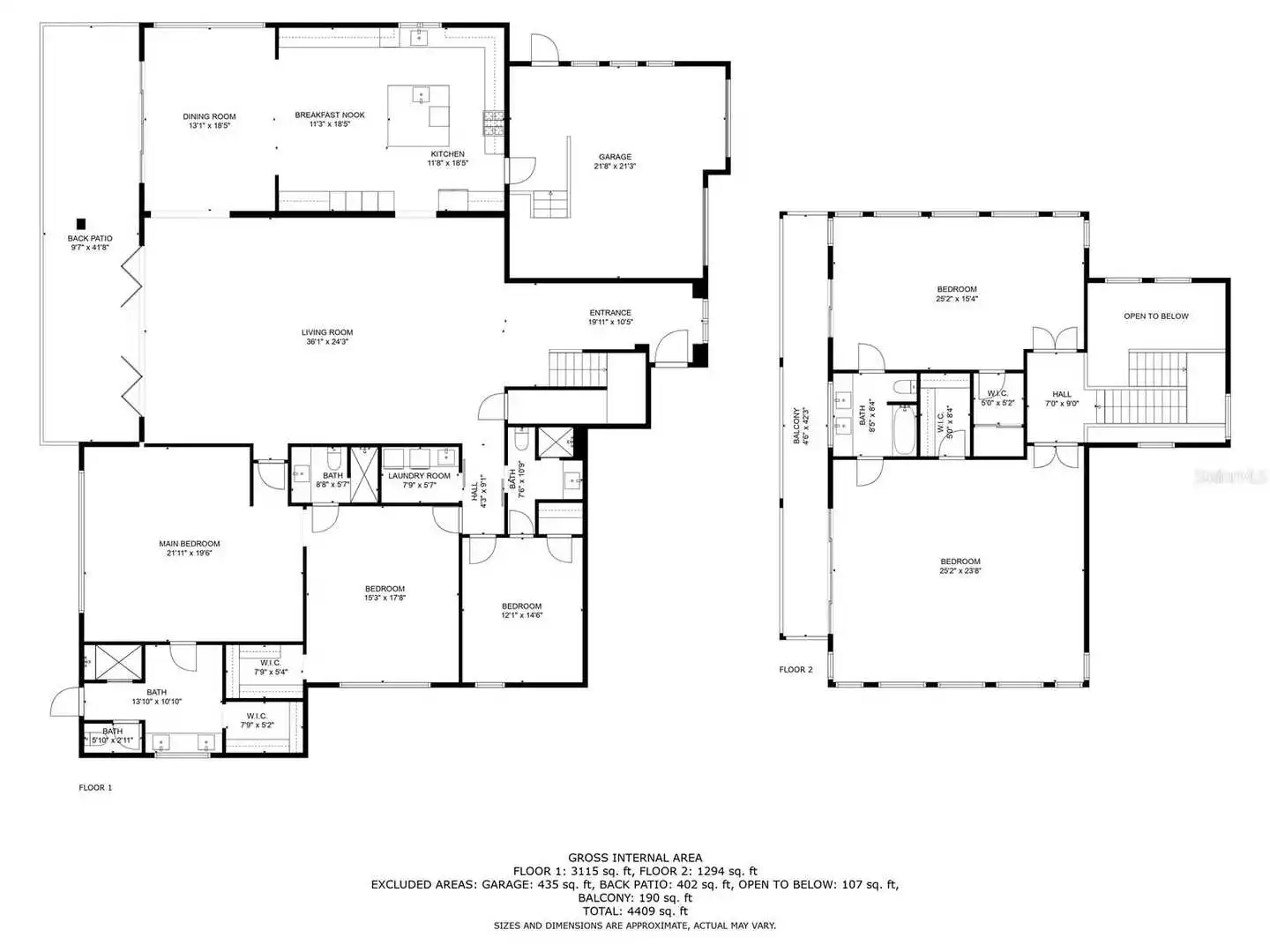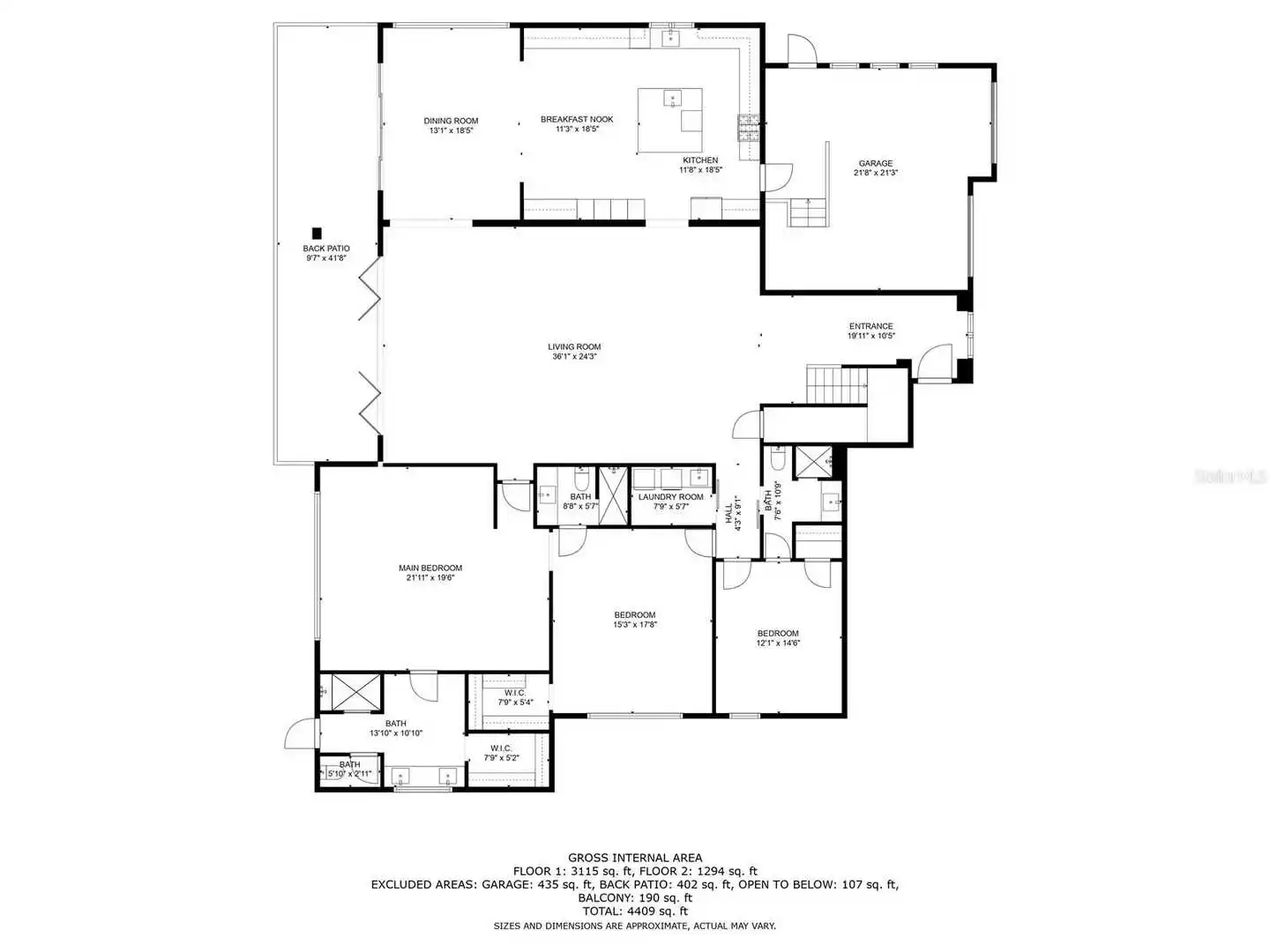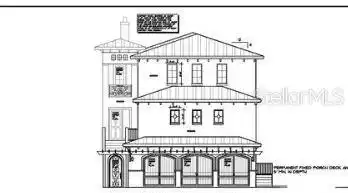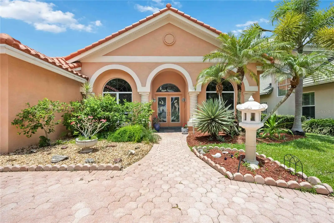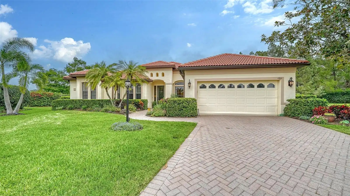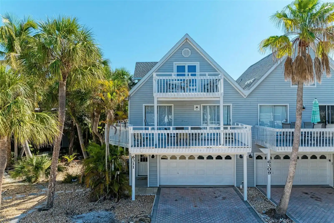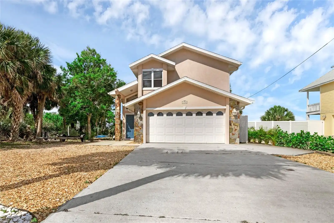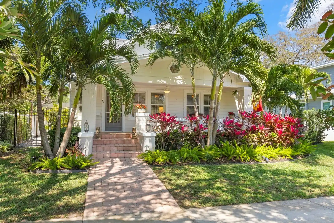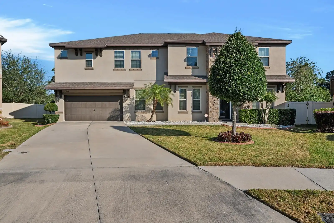Additional Information
Accessibility Features
Exterior Wheelchair Lift
Additional Lease Restrictions
Leasing restrictions should be verified with the City of St. Pete
Additional Parcels YN
false
Additional Rooms
Inside Utility
Appliances
Built-In Oven, Dishwasher, Disposal, Dryer, Gas Water Heater, Microwave, Range, Range Hood, Refrigerator, Tankless Water Heater, Washer, Wine Refrigerator
Architectural Style
Mid-Century Modern
Building Area Source
Public Records
Building Area Total Srch SqM
563.36
Building Area Units
Square Feet
Calculated List Price By Calculated SqFt
984.75
Construction Materials
Block, Stone, Stucco
Cooling
Central Air, Mini-Split Unit(s)
Cumulative Days On Market
207
Disclosures
Seller Property Disclosure
Exterior Features
Balcony, Courtyard, Garden, Irrigation System, Lighting, Outdoor Grill, Rain Gutters, Sliding Doors, Sprinkler Metered
Fencing
Fenced, Other, Vinyl
Fireplace Features
Gas, Living Room
Flood Zone Date
2021-08-24
Flood Zone Panel
12103C0236H
Foundation Details
Crawlspace, Slab
Interior Features
Ceiling Fans(s), High Ceilings, Primary Bedroom Main Floor, Solid Wood Cabinets, Split Bedroom, Stone Counters, Thermostat, Vaulted Ceiling(s), Walk-In Closet(s)
Internet Address Display YN
true
Internet Automated Valuation Display YN
false
Internet Consumer Comment YN
false
Internet Entire Listing Display YN
true
Laundry Features
Inside, Laundry Room
List AOR
Pinellas Suncoast
Living Area Source
Public Records
Living Area Units
Square Feet
Lot Features
Corner Lot, Flood Insurance Required, FloodZone, City Limits, Landscaped, Oversized Lot, Paved
Lot Size Dimensions
113x171
Lot Size Square Feet
15085
Lot Size Square Meters
1401
Modification Timestamp
2024-08-06T17:11:07.802Z
Parcel Number
08-31-17-60534-003-0100
Patio And Porch Features
Rear Porch
Pool Features
Gunite, Heated, In Ground, Lighting, Salt Water, Self Cleaning, Tile
Previous List Price
4850000
Price Change Timestamp
2024-06-03T14:51:38.000Z
Property Attached YN
false
Public Remarks
Seller may consider buyer concessions if made in an offer. Step into serenity the moment you enter this exceptional modern residence that sets the standard for elegant living with refined features and finishes, an innovative design, and an ideal tranquil setting to live the ultimate Florida lifestyle. The home is nestled on a third-acre estate-style property with 130+/- feet of protected waterfront tucked away on a quiet street in the heart of Snell Isle, one of St. Petersburg’s most coveted neighborhoods. No detail was overlooked, or expense spared by the current owner, who invested nearly $1 million in modifications and upgrades to the home and property over the last few years. This extraordinary custom-built home (2014) features a multitude of artisan designer details throughout and an ideal floor plan with 4, 722 sq. ft. of heated living space, five bedrooms (3 down / 2 up), four bathrooms, a first-floor primary suite, elegant living and dining areas, a sensational chef's kitchen, superb outdoor entertaining areas, a sparkling pool deck, and a beautiful and large waterside backyard complete with gardens, glorious oaks, dock, lift, gorgeous views, and direct access out to Tampa Bay. Inside, the flow of the home lends itself to comfortable, refined living with water views from almost every room that is ideal for both the family and entertaining. You will love the 36’x24’ great room that opens out to the pool and waterfront then blends seamlessly into the dining room, breakfast nook, and fabulous deluxe commercial grade kitchen featuring an immense center island, dual sinks, deluxe stainless-steel appliances, custom crafted wood cabinetry, counter-to-ceiling slate backsplash, glass-faced display cabinets, tremendous counterspace, artisan designed metal sliding screens, and a soaring ceiling with dramatic architectural beams. Retreat to the sumptuous 22’x20’ first-floor primary retreat with direct access to the pool deck and complete an ensuite spa-like bath with a custom-designed wood plank floating countertop and walk-in closet. Adjacent to the primary suite is a well-appointed bedroom with an ensuite bath that serves as an ideal private study or office. Your family and guests will delight in the additional first-floor bedroom with another bathroom and access to the conveniently located laundry room, as well as the two immense guest suites upstairs with their own waterfront balcony and a Jack & Jill bath with dual sinks and additional design upgrades. Further features include Pella impact windows and accordion doors, gas fireplace in living room, a newer solar panel system, an upgraded commercial grade TPO roof, a heated pool with sun shelf, high-end designer lighting and fans throughout, surround sound wiring, outdoor speakers, hand-stacked stonework, electric shades, a whole house security system, multi-level platform and floating docks, upgraded 10, 000lb boat lift, upgraded seawall, Travertine balcony and lanai, tropical landscaping and hardscaping, outdoor landscape and architectural lighting, and a large 2-car garage with EV charger and T-lift. All of this is located five minutes from the Vinoy Golf & Country Club, the 4th Street N shopping corridor, and vibrant downtown St. Pete’s waterfront parks, nightlife, shopping, museums, waterside parks, fabulous restaurants, concerts, festivals, sporting events, and so much more. Snell Isle is conveniently located to I-275 for easy access to Tampa International Airport, downtown Tampa, and all points south. Buyer to verify all measurements.
RATIO Current Price By Calculated SqFt
984.75
Realtor Info
As-Is, Floor Plan Available
Road Responsibility
Public Maintained Road
Security Features
Security Lights, Security System, Smoke Detector(s)
Showing Requirements
24 Hour Notice, Appointment Only, ShowingTime
Status Change Timestamp
2024-04-19T16:55:39.000Z
Tax Legal Description
NORTH EAST PARK PLACIDO SHORES UNIT 2 BLK 3, LOT 10
Total Acreage
1/4 to less than 1/2
Universal Property Id
US-12103-N-083117605340030100-R-N
Unparsed Address
3391 MAPLE ST NE
Utilities
Cable Connected, Electricity Connected, Propane, Public, Sewer Connected, Water Connected
Vegetation
Trees/Landscaped
Water Access
Bay/Harbor, Bayou, Canal - Saltwater, Gulf/Ocean to Bay
Water Body Name
PLACIDO BAYOU
Water Extras
Bridges - Fixed, Lift, Seawall - Concrete
Water Frontage Feet Canal Saltwater
130
Window Features
Impact Glass/Storm Windows, Shades

































































