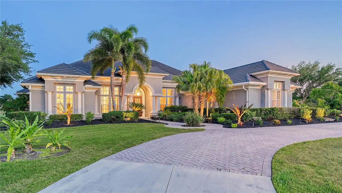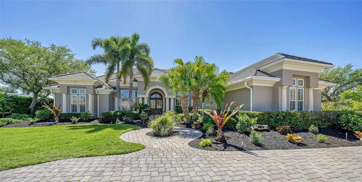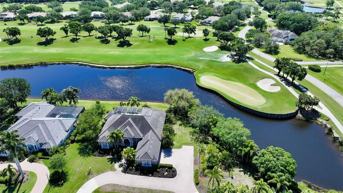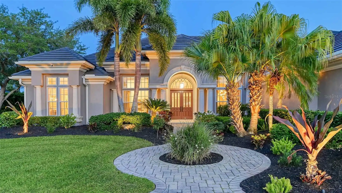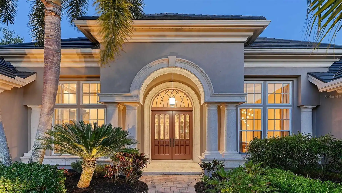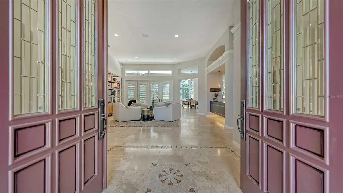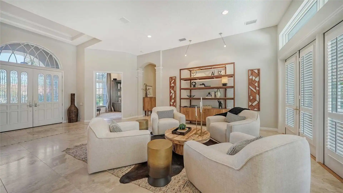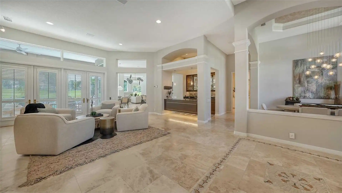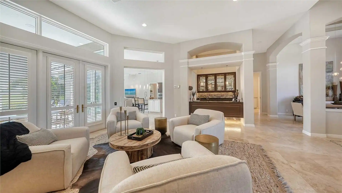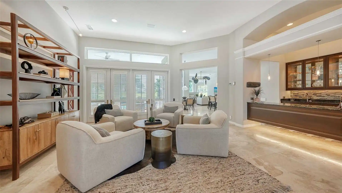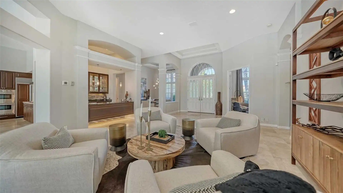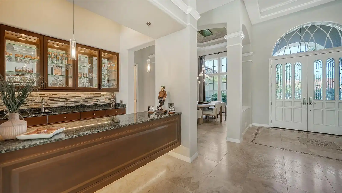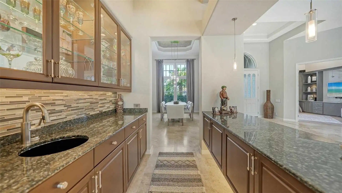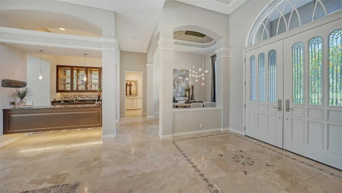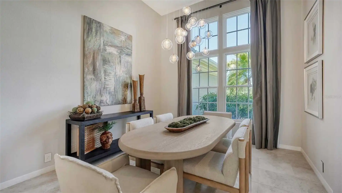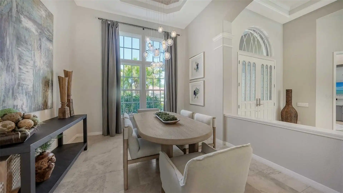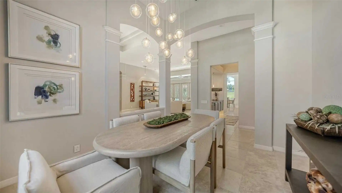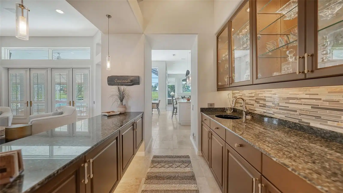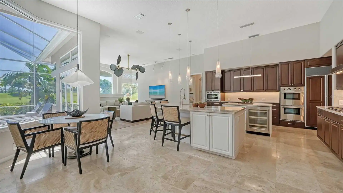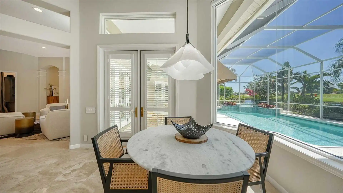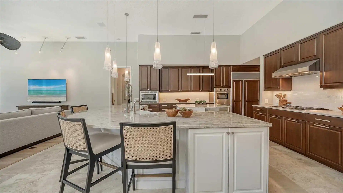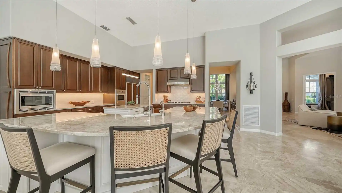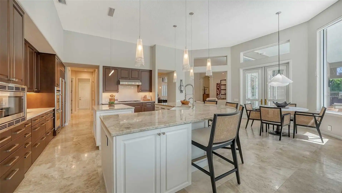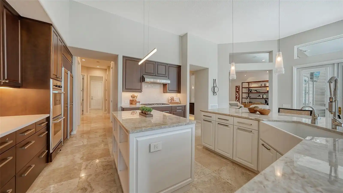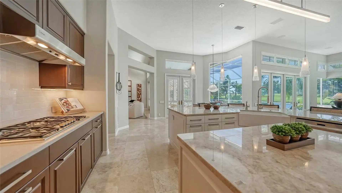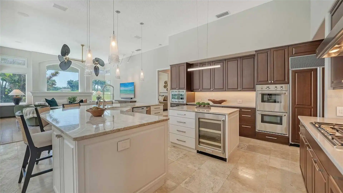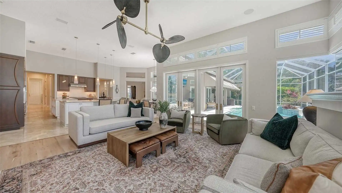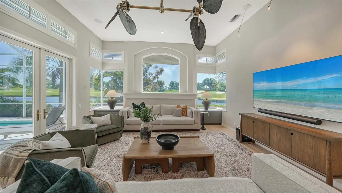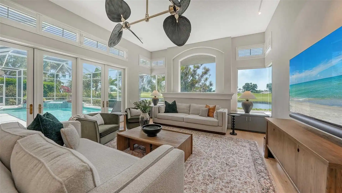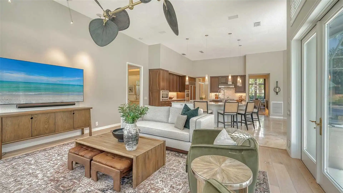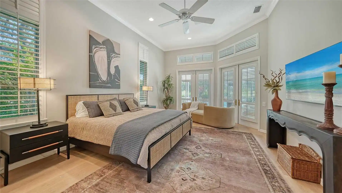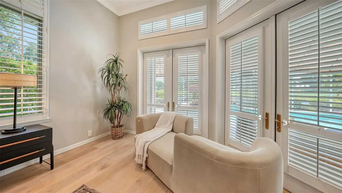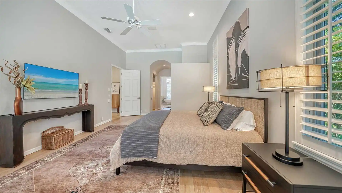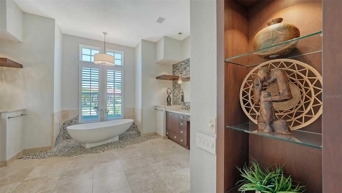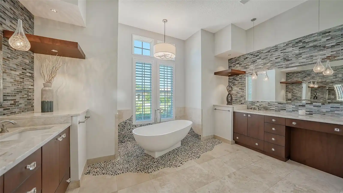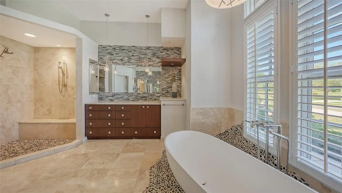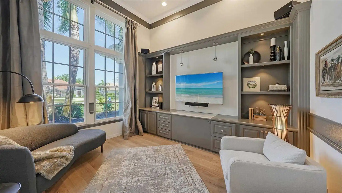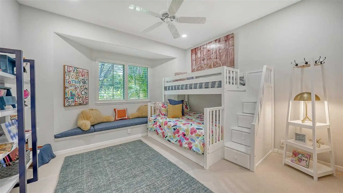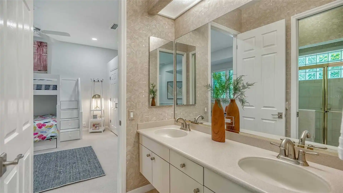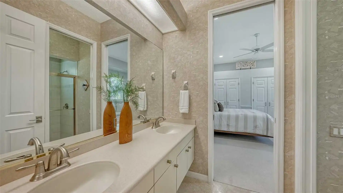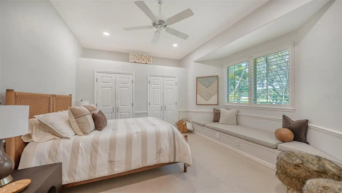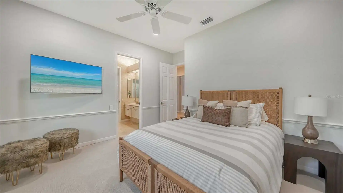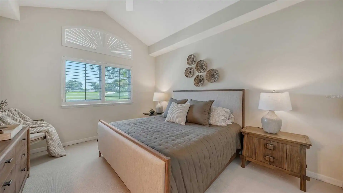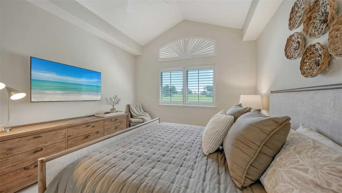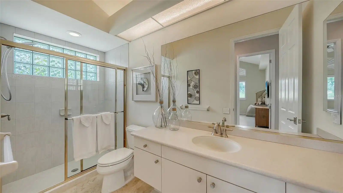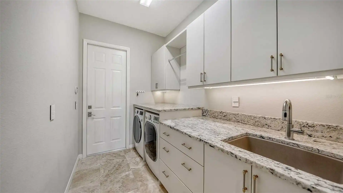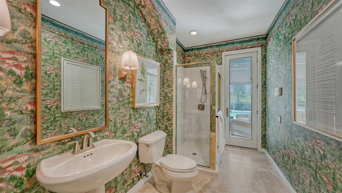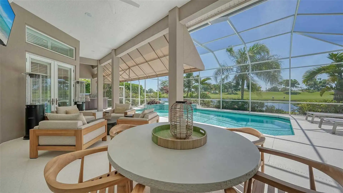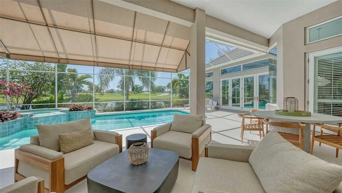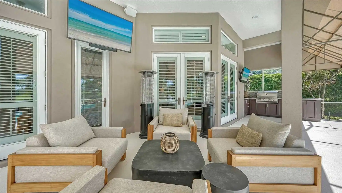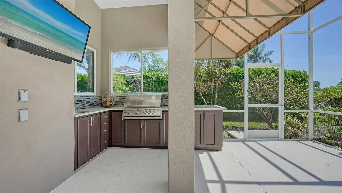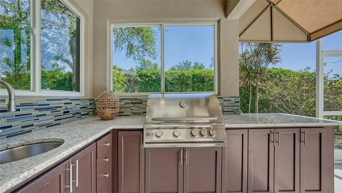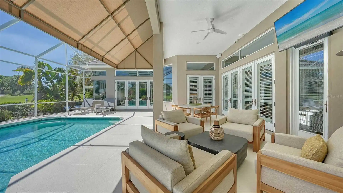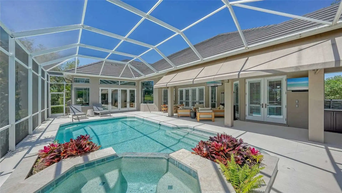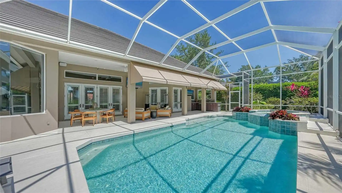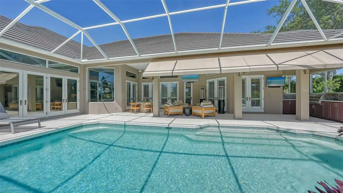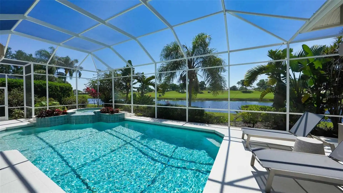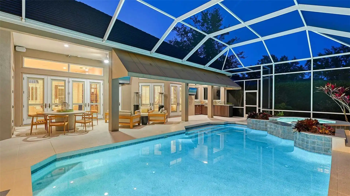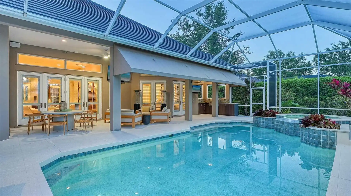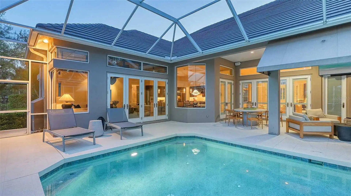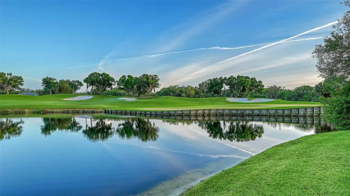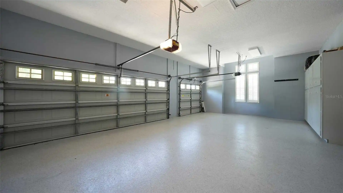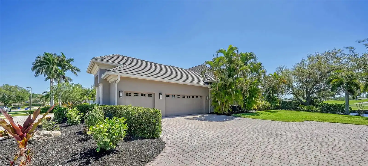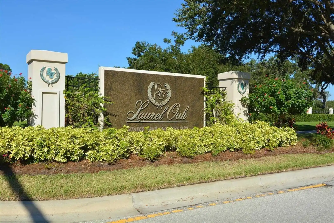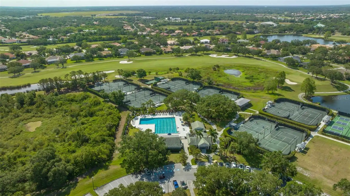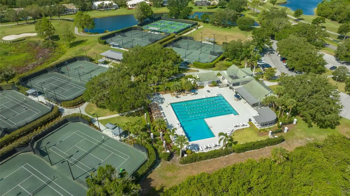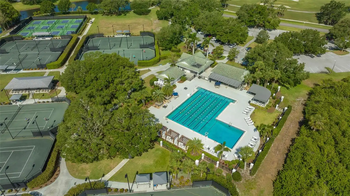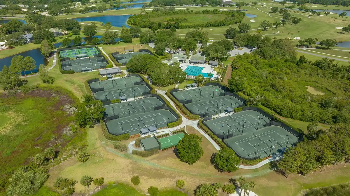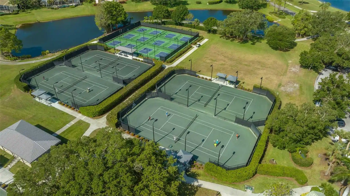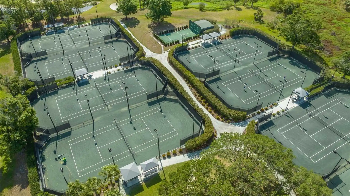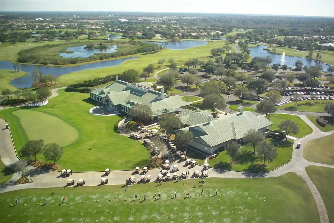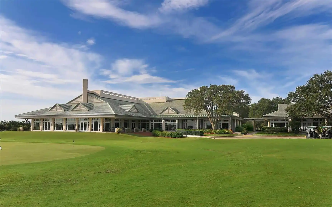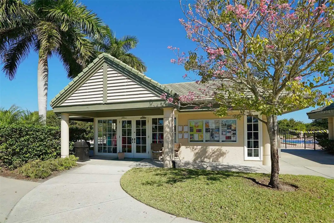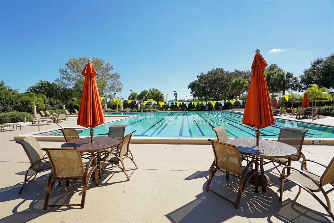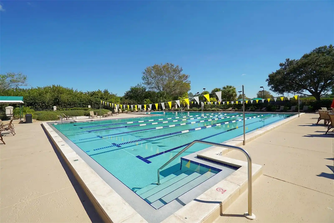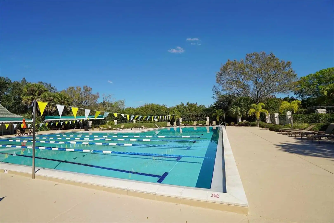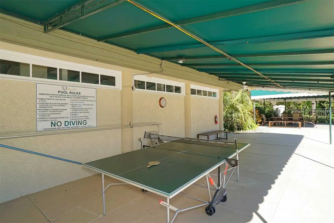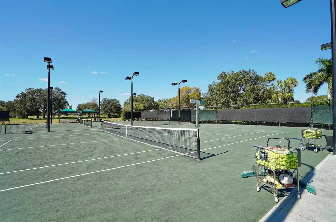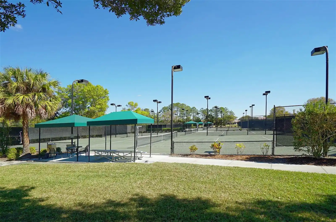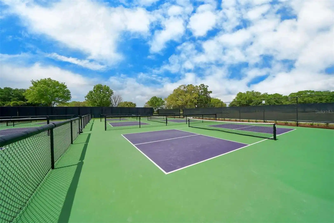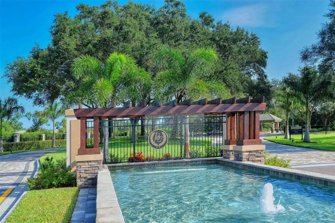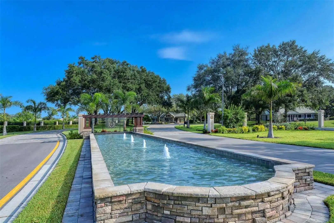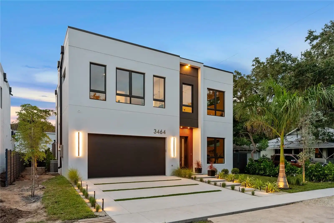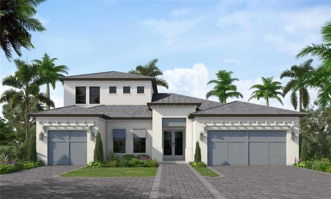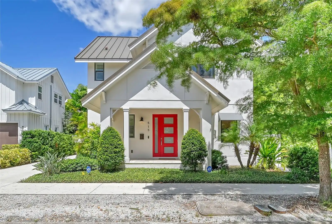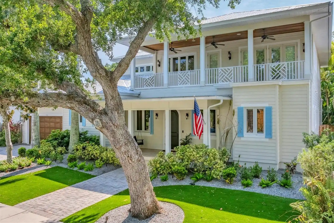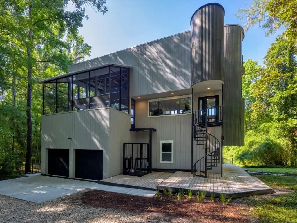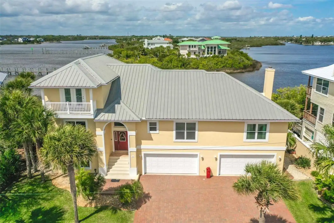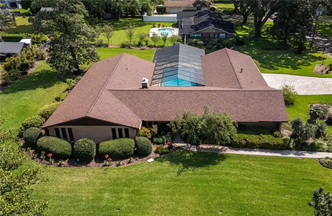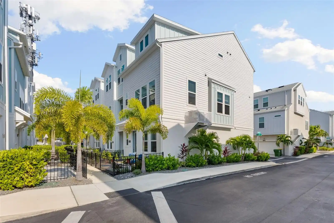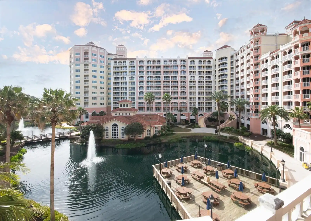Additional Information
Additional Lease Restrictions
Must present to HOA board for approval of lease.
Additional Parcels YN
false
Additional Rooms
Den/Library/Office
Appliances
Built-In Oven, Cooktop, Dishwasher, Disposal, Dryer, Gas Water Heater, Microwave, Range, Refrigerator, Tankless Water Heater, Washer, Water Filtration System, Wine Refrigerator
Approval Process
See association documents for full disclosure.
Association Amenities
Clubhouse, Fitness Center, Gated, Golf Course, Pickleball Court(s), Pool, Security, Tennis Court(s)
Association Approval Required YN
1
Association Email
locamanager@comcast.net
Association Fee Frequency
Quarterly
Association Fee Includes
Guard - 24 Hour, Escrow Reserves Fund, Management, Private Road, Security
Association Fee Requirement
Required
Association URL
www.LaurelOakHOA.com
Builder Name
Arthur Rutenberg
Building Area Source
Public Records
Building Area Total Srch SqM
467.30
Building Area Units
Square Feet
Calculated List Price By Calculated SqFt
709.95
Community Features
Clubhouse, Deed Restrictions, Fitness Center, Gated Community - Guard, Golf Carts OK, Golf, Irrigation-Reclaimed Water, No Truck/RV/Motorcycle Parking, Pool, Restaurant, Sidewalks, Tennis Courts
Construction Materials
Stucco
Contract Status
Inspections
Cooling
Central Air, Zoned
Cumulative Days On Market
91
Disclosures
HOA/PUD/Condo Disclosure, Seller Property Disclosure
Elementary School
Tatum Ridge Elementary
Expected Closing Date
2024-11-04T00:00:00.000
Exterior Features
Lighting, Outdoor Kitchen, Private Mailbox, Rain Gutters, Sidewalk, Sliding Doors
Flooring
Carpet, Hardwood, Travertine
Interior Features
Built-in Features, Ceiling Fans(s), Central Vaccum, Dry Bar, Eat-in Kitchen, High Ceilings, Kitchen/Family Room Combo, Primary Bedroom Main Floor, Solid Surface Counters, Solid Wood Cabinets, Split Bedroom, Thermostat, Walk-In Closet(s), Wet Bar, Window Treatments
Internet Address Display YN
true
Internet Automated Valuation Display YN
true
Internet Consumer Comment YN
true
Internet Entire Listing Display YN
true
Laundry Features
Inside, Laundry Room
List AOR
Sarasota - Manatee
Living Area Source
Public Records
Living Area Units
Square Feet
Lot Features
Corner Lot, Landscaped, Near Golf Course, On Golf Course, Sidewalk, Paved
Lot Size Square Feet
31106
Lot Size Square Meters
2890
Middle Or Junior School
McIntosh Middle
Modification Timestamp
2024-07-26T14:46:08.192Z
Patio And Porch Features
Covered, Front Porch
Pet Size
Extra Large (101+ Lbs.)
Pool Features
Gunite, Heated, In Ground, Lighting, Screen Enclosure
Previous List Price
2790000
Price Change Timestamp
2024-05-29T19:03:22.000Z
Property Condition
Completed
Public Remarks
Under contract-accepting backup offers. ***PRICE IMPROVEMENT***Step into this exquisite custom-built home by Arthur Rutenberg, nestled in one of the most captivating settings within Laurel Oak Estates. Enter this stunning modified residence, situated in the enchanting surroundings of Laurel Oak Estates. Offering a rare opportunity to indulge in a meticulously designed home while reveling in lake views and the picturesque landscape of Hole 16 on the Player course, it assures a lifestyle of incomparable splendor. Positioned on a corner lot, the residence enjoys exceptional seclusion, embraced by verdant tropical foliage and boasting 370 feet of tranquil lake frontage.With its soaring 14-foot ceilings and an abundance of windows and glass doors, the home is bathed in natural light, seamlessly merging indoor and outdoor spaces. Every detail has been meticulously considered in the transformation of this home into a haven of designer perfection, featuring top-of-the-line finishes and fixtures throughout. Comprising of four bedrooms, four full bathrooms, a den, kitchen, great room, living room, dining room, wet bar, buffet, and a lanai with pool, spa, and Summer Kitchen, each corner exudes elegance and refinement. The kitchen serves as a culinary sanctuary, showcasing a restructured island, a 5-burner Thermador gas range, double Thermador ovens, Subzero refrigerator, new Elite cabinetry, Waterworks hand-made porcelain tile backsplash, and hand-blown Italian pendant lights. Retreat to the Owner’s Suite, a spacious haven with European fashion custom his and hers closets and a spa-inspired bathroom featuring custom cabinetry, a large walk-in shower, and a freestanding tub.This home offers peace of mind with a 2018 tile roof under warranty, upgraded variable speed AC units, a 4-part water purification system, and a Rinnai tankless gas water heater. Nestled within the esteemed Laurel Oak community, residents enjoy meticulously maintained grounds, 24/7 guard-gated entry, and optional Laurel Oak Country Club memberships. With its impeccable design and unmatched amenities, this residence epitomizes the Laurel Oak lifestyle at its finest.
Purchase Contract Date
2024-07-18
RATIO Current Price By Calculated SqFt
709.95
SW Subdiv Community Name
Laurel Oak Estates
Security Features
Gated Community, Smoke Detector(s)
Showing Requirements
Appointment Only, Gate Code Required, Listing Agent Must Accompany, See Remarks, ShowingTime
Spa Features
Heated, In Ground
Status Change Timestamp
2024-07-20T20:44:40.000Z
Tax Legal Description
LOT 403 LAUREL OAK ESTATES SEC 12
Total Acreage
1/2 to less than 1
Universal Property Id
US-12115-N-0243060014-R-N
Unparsed Address
2872 ALEX MCKAY PL
Utilities
Cable Connected, Electricity Connected, Propane, Sewer Connected, Sprinkler Well, Water Connected
Vegetation
Mature Landscaping, Trees/Landscaped
Window Features
Blinds, Window Treatments


















































































