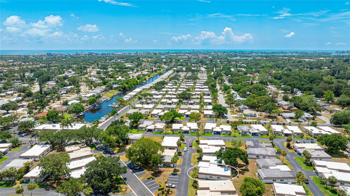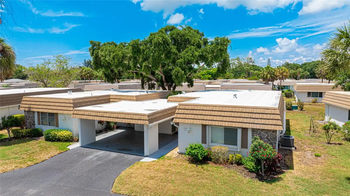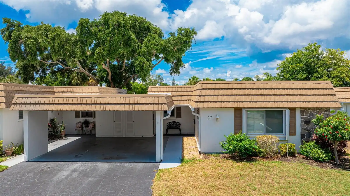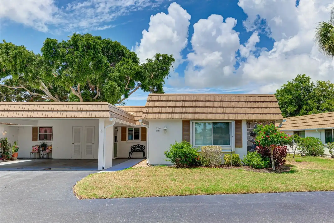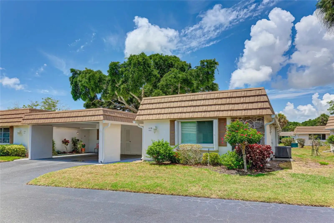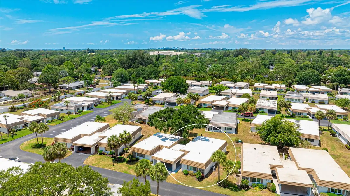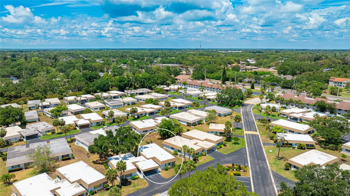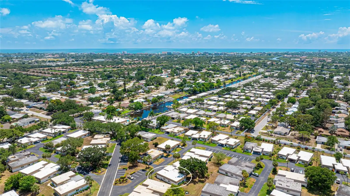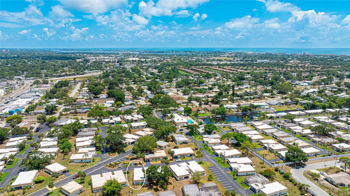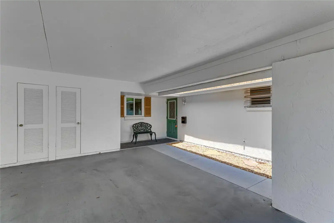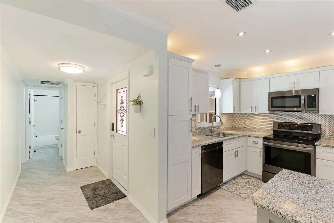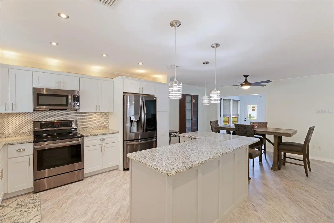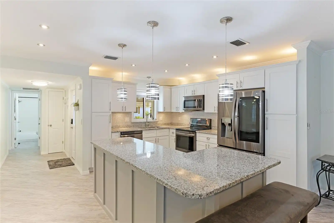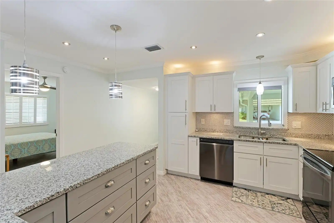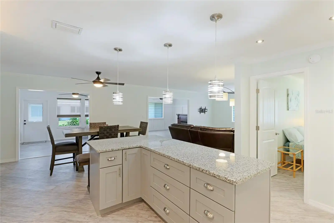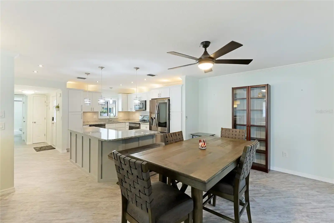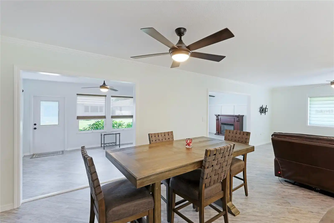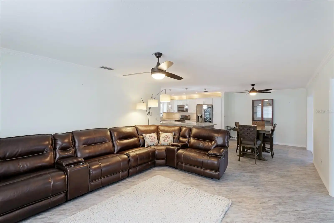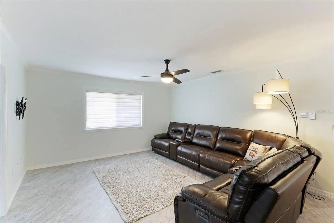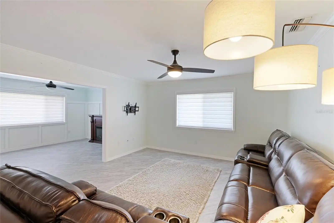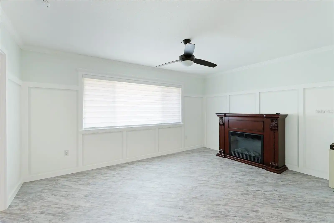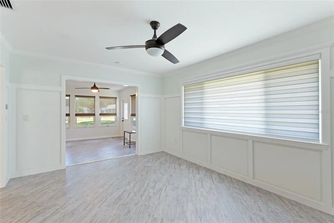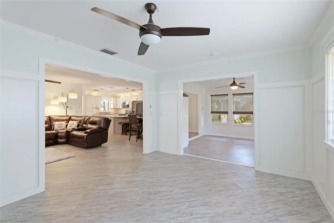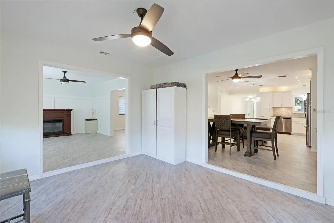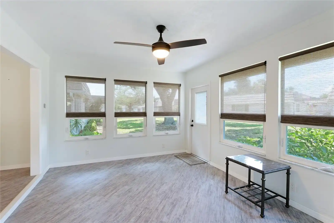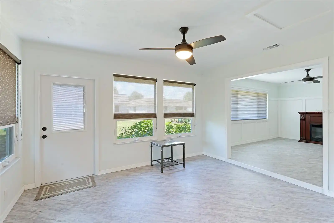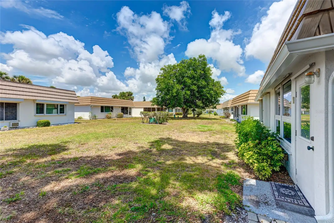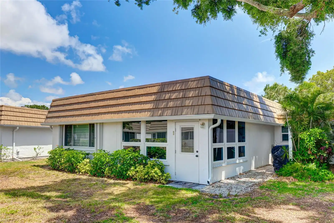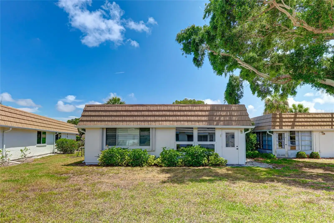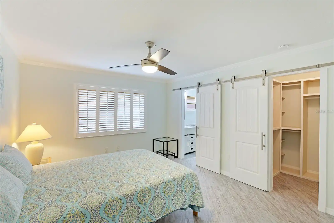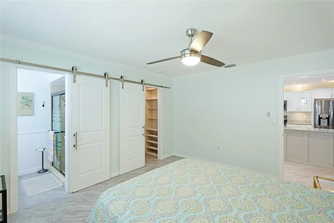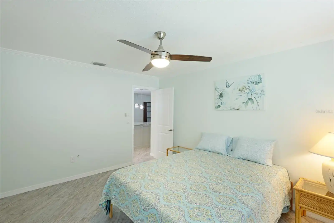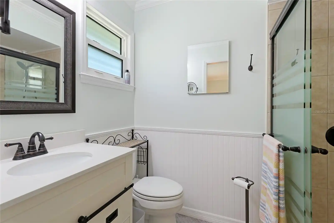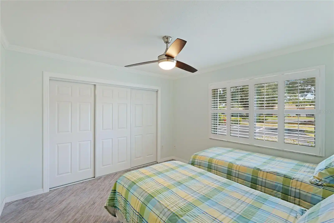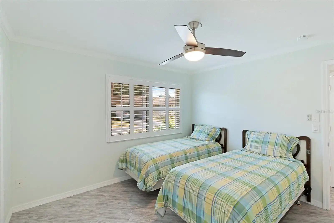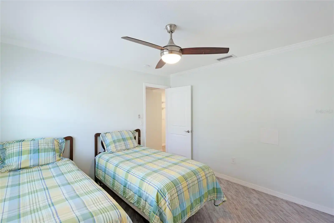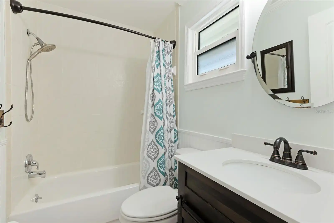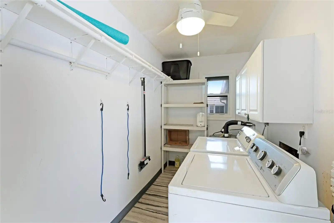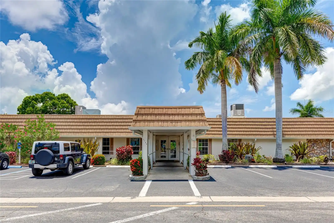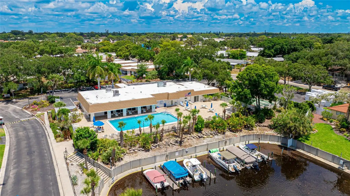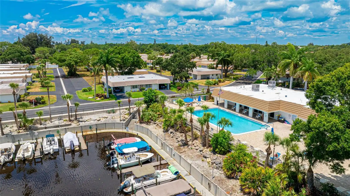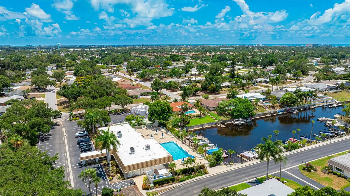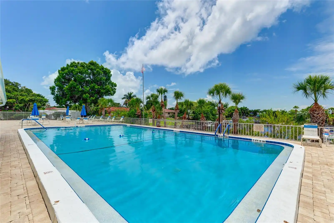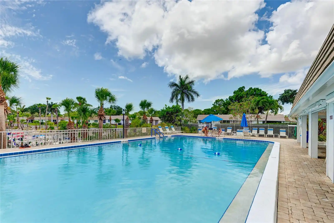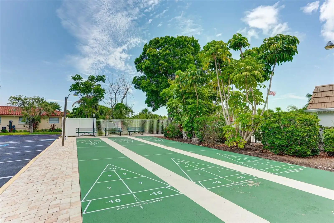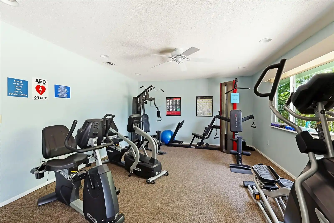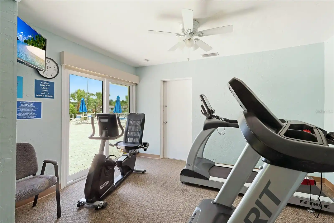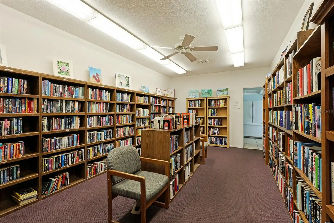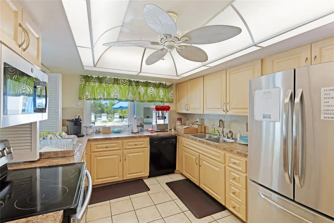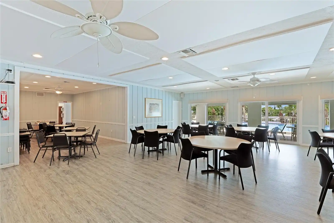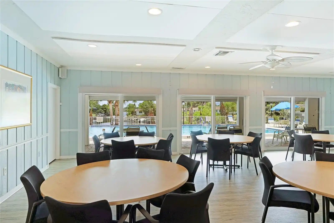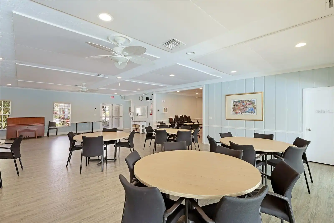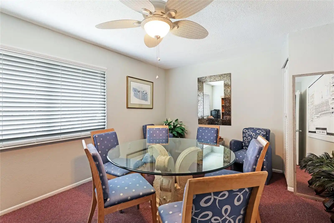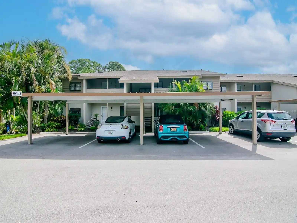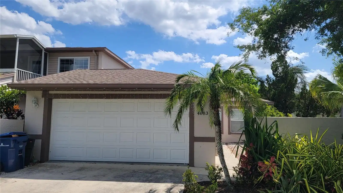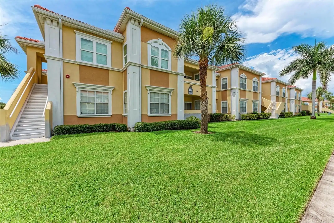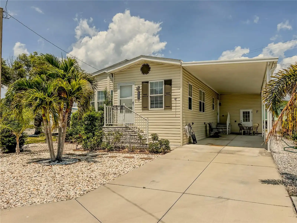Additional Information
Additional Lease Restrictions
Minimum rental period is three (3) months and no more than two (2) times annually. All leases must be approved by the Board of Directors. *HOA information to be verified by buyer/buyer’s agent.
Additional Parcels YN
false
Additional Rooms
Den/Library/Office, Florida Room
Amenities Additional Fees
*HOA information to be verified by buyer/buyer’s agent.
Appliances
Dishwasher, Disposal, Dryer, Electric Water Heater, Microwave, Range, Refrigerator, Washer
Approval Process
Each Tenant must complete an Application and background check form to the SRV Office for Board Approval. Each Tenant must attend an Orientation prior to moving in to a villa. *HOA information to be verified by buyer/buyer’s agent.
Association Amenities
Cable TV, Clubhouse, Fence Restrictions, Fitness Center, Pool, Recreation Facilities, Sauna, Shuffleboard Court
Association Approval Required YN
1
Association Email
SRV2700@comcast.net
Association Fee Frequency
Monthly
Association Fee Includes
Cable TV, Common Area Taxes, Pool, Escrow Reserves Fund, Insurance, Maintenance Structure, Maintenance Grounds, Management, Private Road, Recreational Facilities, Sewer, Trash, Water
Association Fee Requirement
Required
Association URL
https://www.srvsarasota.com/
Building Area Source
Public Records
Building Area Total Srch SqM
168.15
Building Area Units
Square Feet
Building Name Number
UNIT V-76
Calculated List Price By Calculated SqFt
229.05
Community Features
Buyer Approval Required, Clubhouse, Deed Restrictions, Fitness Center, Irrigation-Reclaimed Water, No Truck/RV/Motorcycle Parking, Pool, Sidewalks, Special Community Restrictions
Complex Community Name NCCB
STRATHMORE RIVERSIDE
Construction Materials
Stucco, Wood Frame
Cumulative Days On Market
73
Disclosures
Condominium Disclosure Available, Lead Paint, Seller Property Disclosure
Elementary School
Phillippi Shores Elementary
Exterior Features
Hurricane Shutters, Lighting, Rain Gutters, Storage
Fireplace Features
Decorative, Electric, Other
Flood Zone Date
2024-06-10
High School
Riverview High
Interior Features
Ceiling Fans(s), Crown Molding, Eat-in Kitchen, Open Floorplan, Solid Wood Cabinets, Stone Counters, Thermostat, Walk-In Closet(s), Window Treatments
Internet Address Display YN
true
Internet Automated Valuation Display YN
false
Internet Consumer Comment YN
false
Internet Entire Listing Display YN
true
Laundry Features
Laundry Room, Outside
List AOR
Sarasota - Manatee
Living Area Source
Public Records
Living Area Units
Square Feet
Lot Features
In County, Near Marina, Paved, Private
Middle Or Junior School
Brookside Middle
Modification Timestamp
2024-08-25T17:06:25.571Z
Patio And Porch Features
Covered, Front Porch
Pet Restrictions
Dogs should not be more than 15" from shoulder to Paw. *HOA information to be verified by buyer/buyer’s agent.
Property Description
End Unit
Public Remarks
**THIS PROPERTY QUALIFIES FOR A 1% LENDER INCENTIVE IF USING PREFERRED LENDER. INQUIRE FOR MORE DETAILS.** Welcome to this exquisitely remodeled, maintenance-free villa in the 55+ community of Strathmore Riverside Villas. This stunning home comes furnished and features 2 bedrooms and 2 bathrooms, offering just under 1, 500 sq ft of luxurious living space. No detail has been overlooked in the comprehensive remodel, ensuring a modern and comfortable living experience. Boating enthusiasts will love the community marina, which offers boat slips on a first-come, first-served basis and provides direct access to the intracoastal waterway through Phillippi Creek. The home boasts recent updates including a brand-new roof installed in 2024, covered by the HOA, and a new HVAC system installed in 2022, giving you peace of mind and years of worry-free living. You are greeted by a covered carport that includes convenient storage, private laundry room, and a charming covered entryway that invites you into the home. Upon entering, you'll be captivated by the premium vinyl waterproof flooring, elegantly accented by crown molding, remote-controlled lighting fixtures, and custom window treatments throughout. Experience culinary bliss in the kitchen, equipped with top-of-the-line LG appliances, chic two-tone cabinets, and granite countertops. The spacious island is perfect for casual dining, while the built-in pantry provides ample storage. A Florida room, complemented by an additional versatile space, offers a serene view of the common grounds at the back, creating the perfect setting to enjoy your morning coffee and savor the beauty of the outdoors. Step into the primary suite, a tranquil retreat adorned with dual barn doors—one revealing a spacious walk-in closet with custom storage solutions, while the other opens to an elegantly styled ensuite bathroom featuring a quartz countertop and a beautifully tiled shower. A second bedroom offers privacy and comfort for guests or family members, with convenient access to the updated second bathroom. Residents of Strathmore Riverside Villas can enjoy a vibrant social life and a wide array of amenities included in the monthly HOA fee. The community clubhouse features a library, gym, swimming pool, and showers, along with a large meeting room with a kitchen that can be reserved for private events. Breathtaking sunsets can be admired from the community pool and marina, creating a serene and picturesque living environment. The HOA fee also covers all lawn care, exterior maintenance (including the roof), water, sewer, trash, and cable. Living at Strathmore Riverside Villas means being just moments away from the world-renowned Siesta Key Beach, easily reachable by bike. Nearby conveniences include Detweiler's Farmers Market, Publix, Phillippi Estate Park, and the Gulf Gate area with its variety of shops and restaurants. This impeccable villa offers the best of Florida living, combining modern luxury with a vibrant and active community.
RATIO Current Price By Calculated SqFt
229.05
Realtor Info
Lease Restrictions, No Sign
Road Responsibility
Private Maintained Road
SW Subdiv Community Name
Strathmore Riverside
Showing Requirements
Go Direct, Lock Box Electronic, ShowingTime
Status Change Timestamp
2024-06-13T14:37:19.000Z
Tax Legal Description
UNIT V-76 STRATHMORE RIVERSIDE VILLAS SEC 1
Total Acreage
Non-Applicable
Universal Property Id
US-12115-N-0086011076-S-V-76
Unparsed Address
2731 RIVERBLUFF WAY #V-76
Utilities
BB/HS Internet Available, Cable Available, Electricity Available, Public, Sewer Available, Water Available
Vegetation
Mature Landscaping
Window Features
Blinds, Shutters





















































