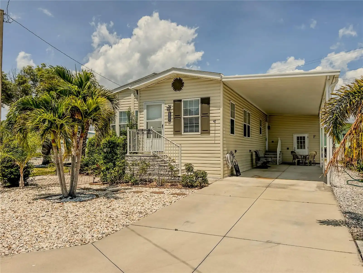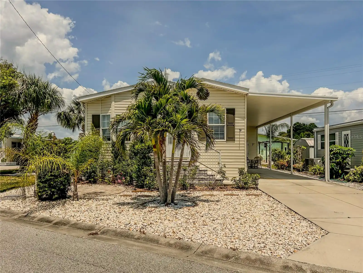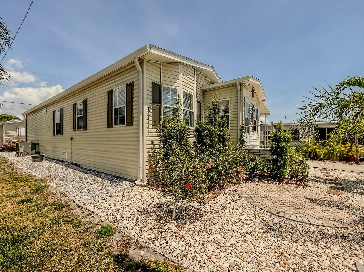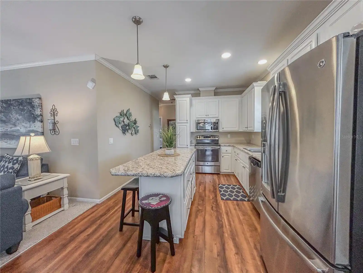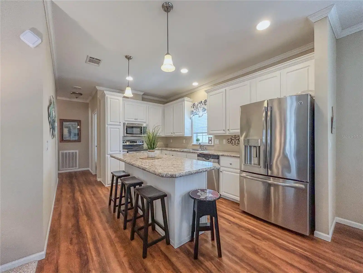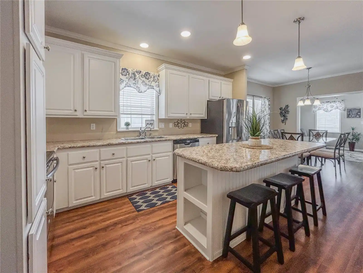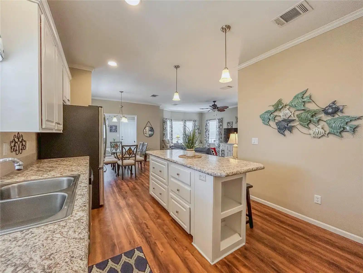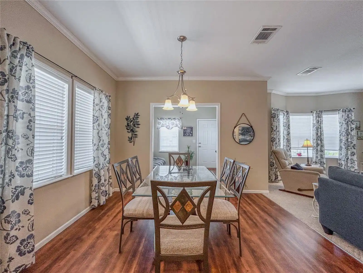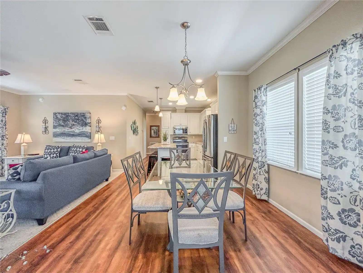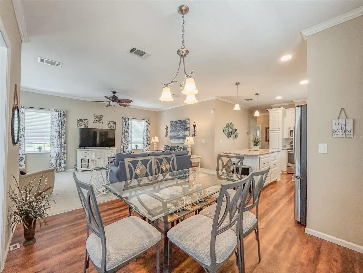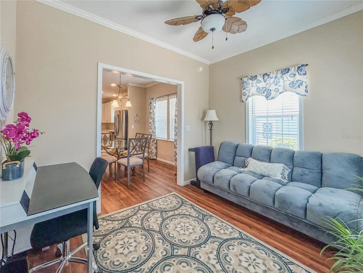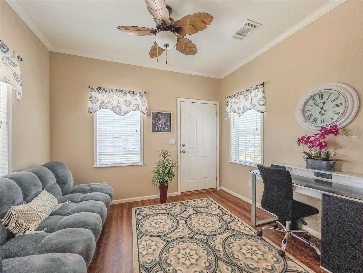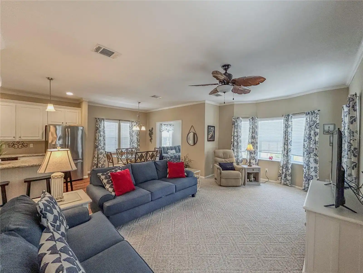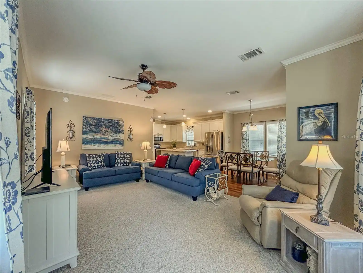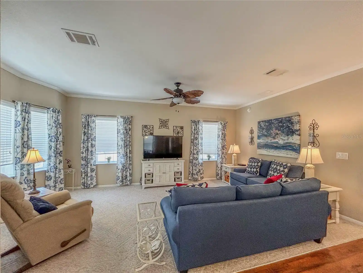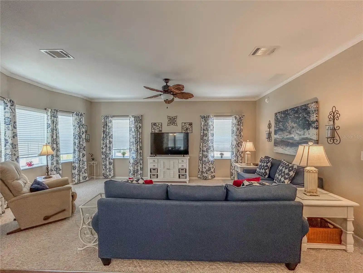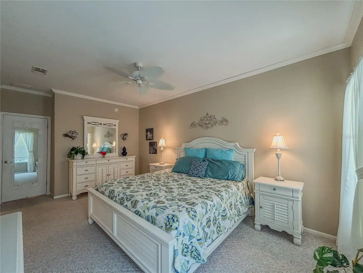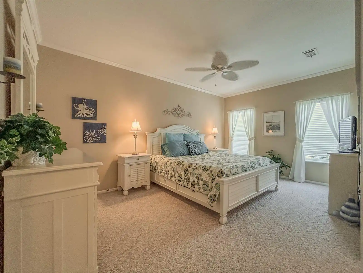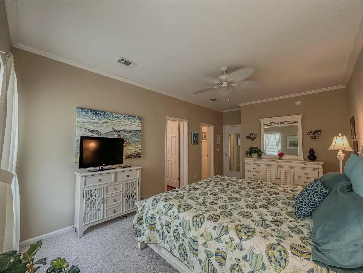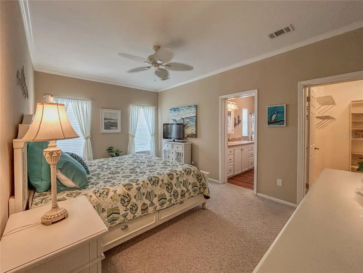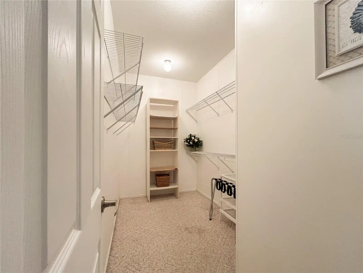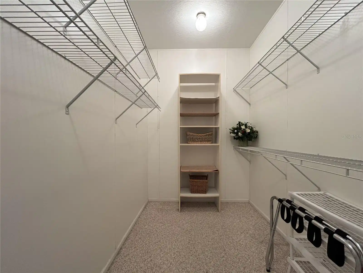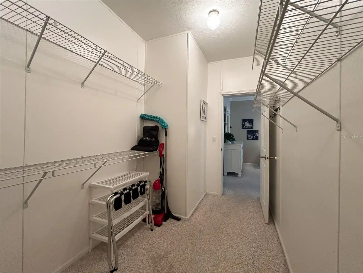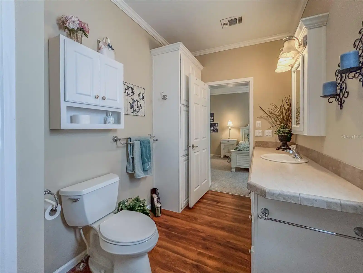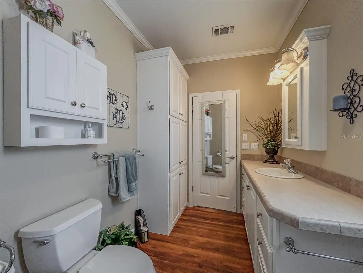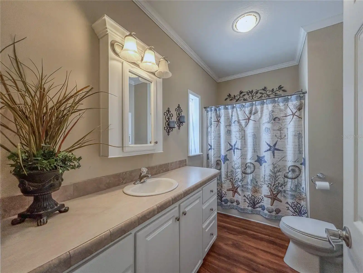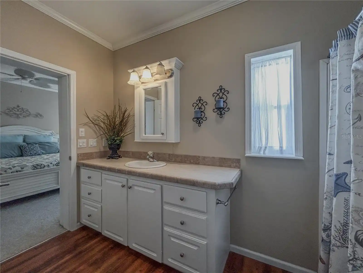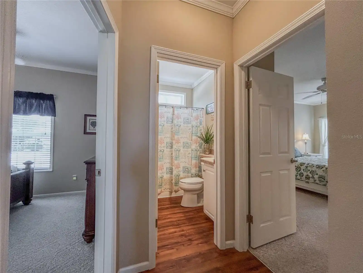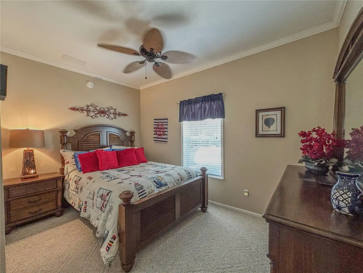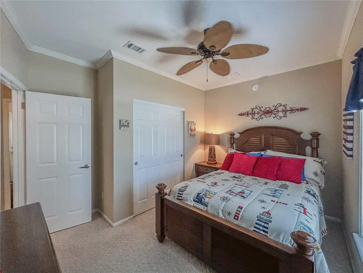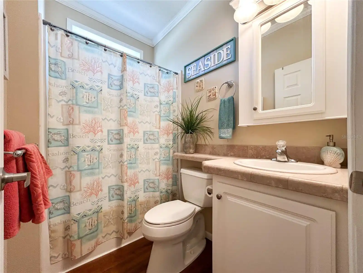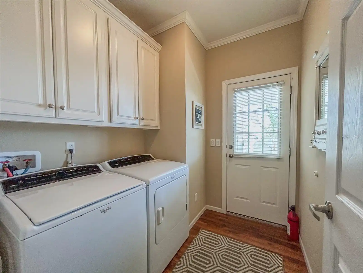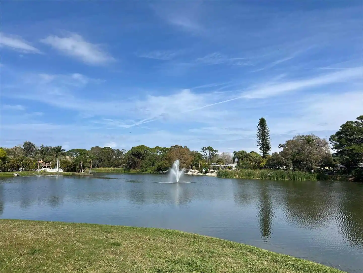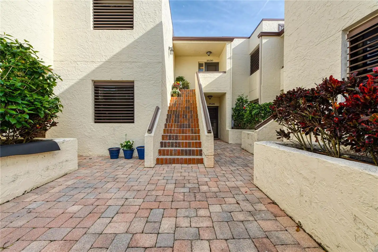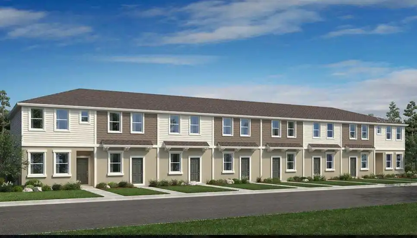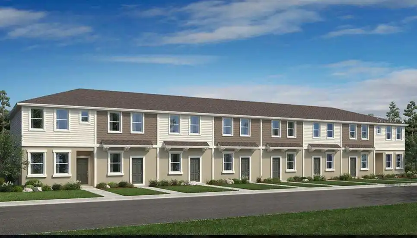Additional Information
Additional Lease Restrictions
Buyer/Buyer's agent to verify
Additional Parcels YN
false
Additional Rooms
Inside Utility, Media Room
Amenities Additional Fees
RV/Boat Storage
Appliances
Dishwasher, Disposal, Dryer, Electric Water Heater, Exhaust Fan, Microwave, Range, Refrigerator, Washer
Approval Process
Application and background check
Association Amenities
Cable TV, Clubhouse, Fitness Center, Optional Additional Fees, Pool, Racquetball, Recreation Facilities, Security, Shuffleboard Court, Spa/Hot Tub, Wheelchair Access
Association Approval Required YN
1
Association Fee Frequency
Annually
Association Fee Includes
Cable TV, Pool, Escrow Reserves Fund, Maintenance Grounds, Management, Recreational Facilities, Security, Sewer, Trash
Association Fee Requirement
Required
Building Area Source
Public Records
Building Area Total Srch SqM
182.46
Building Area Units
Square Feet
Calculated List Price By Calculated SqFt
230.65
Community Features
Association Recreation - Owned, Buyer Approval Required, Clubhouse, Deed Restrictions, Fitness Center, Golf Carts OK, Pool, Sidewalks, Special Community Restrictions, Wheelchair Access
Construction Materials
Vinyl Siding
Cumulative Days On Market
113
Disclosures
HOA/PUD/Condo Disclosure, Seller Property Disclosure
Elementary School
Emma E. Booker Elementary
Exterior Features
Lighting, Storage
Flood Zone Date
2016-11-04
Flood Zone Panel
12115C0043F
Flooring
Carpet, Luxury Vinyl
Foundation Details
Crawlspace
Interior Features
Ceiling Fans(s), High Ceilings, Living Room/Dining Room Combo, Open Floorplan, Solid Surface Counters, Solid Wood Cabinets, Thermostat, Walk-In Closet(s), Window Treatments
Internet Address Display YN
true
Internet Automated Valuation Display YN
true
Internet Consumer Comment YN
false
Internet Entire Listing Display YN
true
Laundry Features
Inside, Laundry Room
Living Area Source
Public Records
Living Area Units
Square Feet
Lot Size Square Meters
325
Middle Or Junior School
Booker Middle
Modification Timestamp
2024-08-25T21:13:07.545Z
Pet Restrictions
Buyer/Buyer's agent to verify
Previous List Price
315000
Price Change Timestamp
2024-08-25T21:12:33.000Z
Public Remarks
Introducing a modern marvel in the heart of Tri-par Estates, this community has NO HOA.! Currently this home is one of the newest mobile home for sale in this community and one of the largest square footage. Check out this this stunning 2016-built mobile home, boasting 1, 344 square feet of pure luxury living. Nestled in the highly sought-after pet friendly part of the community, this gem offers an exquisite blend of comfort, style, and convenience. Step inside to discover a bright and spacious interior. The home is illuminated by an abundance of natural light streaming through numerous windows. The vaulted ceilings create a sense of spaciousness, making your home feel grand and open. Entertaining is a breeze in the modern open-concept layout, seamlessly integrating the living room, dining room, and kitchen. Whether hosting guests or unwinding after a long day, this versatile space is sure to impress and a convenient for modern living. This impeccable home features two bedrooms, two bathrooms, a media room, and a dedicated interior laundry room, providing ample space for relaxation and practicality. The primary bedroom is a sanctuary of comfort, complete with a large walk-in closet and ensuite bathroom for added privacy. Outside, the beauty continues with meticulously landscaped grounds and maintenance-free stone-covered terrain, eliminating the hassle of mowing grass. Enjoy the Florida sunshine in the outdoor living space, for barbecuing and lounging. The HVAC unit was replaced in 2020. Storage is never an issue with the spacious attached shed, offering plenty of room for all your belongings. Plus, residents of Tri-par Estates enjoy access to a wealth of amenities, including a large pool with a palapa tiki hut and spa, pickleball courts, a fitness center, shuffleboard, miniature golf, horseshoes, and so much more. Stay active and engaged with a variety of social activities and events, from "Thirsty Thursdays" with live entertainment to sewing and painting classes, card games, and beyond. The expansive clubhouse serves as the focal point for community gatherings, dinners, dances, and even Sunday services. Conveniently located near downtown Sarasota, marinas, shopping centers, eateries, and cultural attractions, this home offers the perfect blend of tranquility and convenience. Explore the vibrant arts scene, soak up the sun on world-famous beaches, and embrace the Florida lifestyle you've always dreamed of. Don't miss your chance to experience luxury living in Tri-par Estates. Schedule your private tour today and let's make your next move together!
RATIO Current Price By Calculated SqFt
230.65
Realtor Info
As-Is, Lease Restrictions, Sign
SW Subdiv Community Name
Tri-Par Estates
Security Features
Security Lights, Smoke Detector(s)
Showing Requirements
Appointment Only, Lock Box Electronic, ShowingTime
Spa Features
Heated, In Ground
Status Change Timestamp
2024-05-05T01:50:55.000Z
Tax Legal Description
LOT 262 SUBJ TO RIGHT OF FLIGHT ESMT TO SARASOTA MANATEE AIRPORT AUTHORITY PER ORI 2001079549 TRI-PAR ESTATES UNIT 4
Total Acreage
0 to less than 1/4
Universal Property Id
US-12115-N-0025110071-R-N
Unparsed Address
5006 SEA ISLAND AVE
Utilities
Cable Available, Cable Connected, Electricity Connected, Public, Sewer Connected, Water Connected
Vegetation
Trees/Landscaped
Window Features
Blinds, Double Pane Windows, Drapes, Window Treatments
































