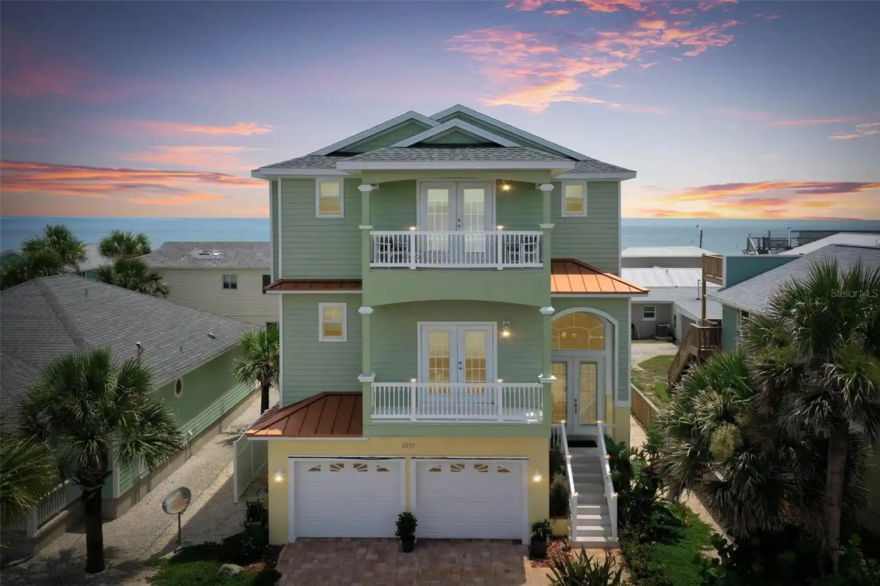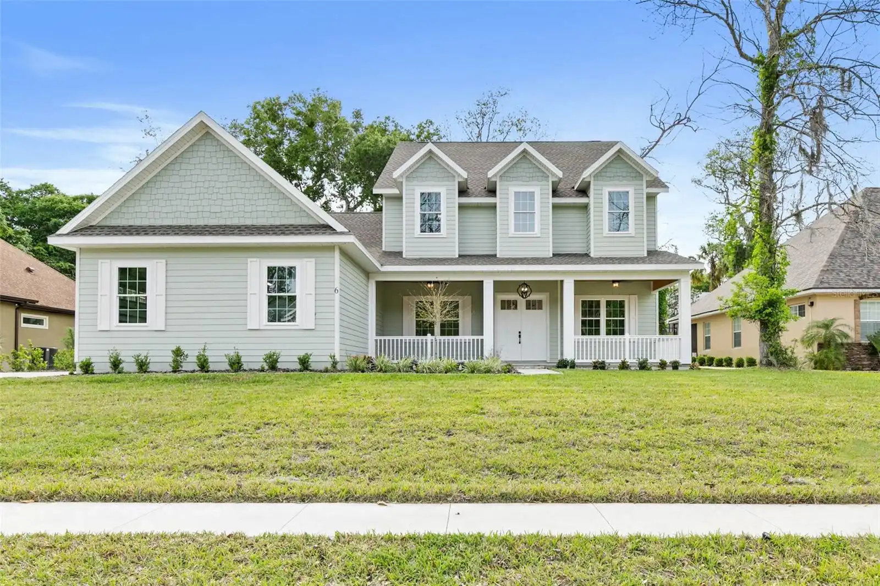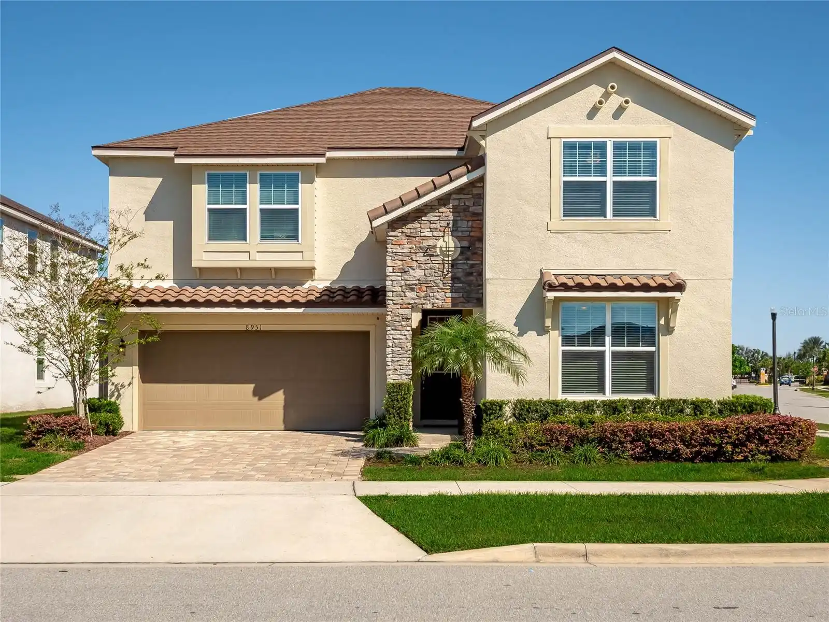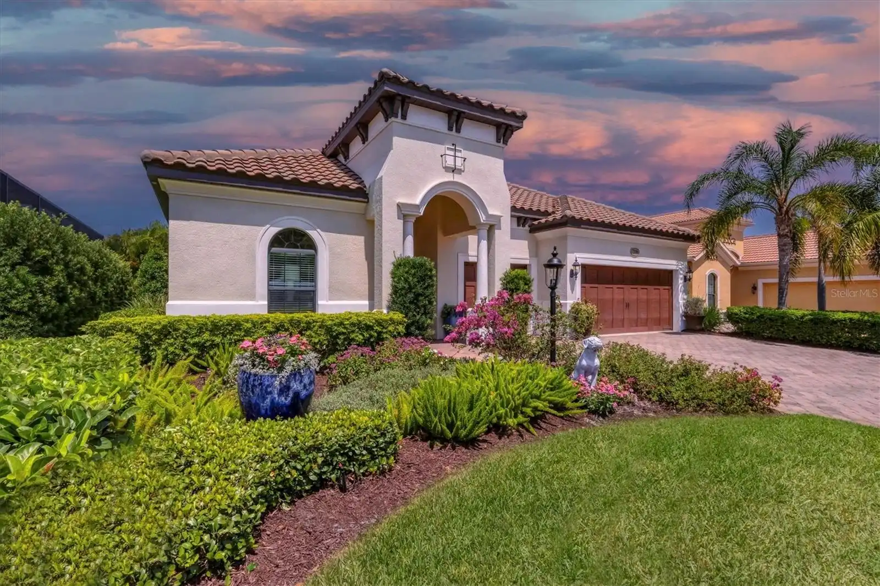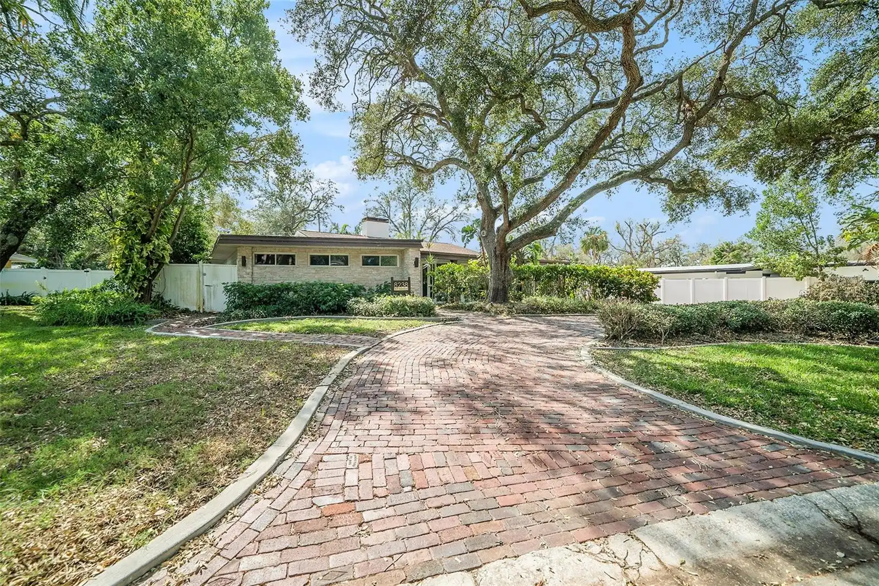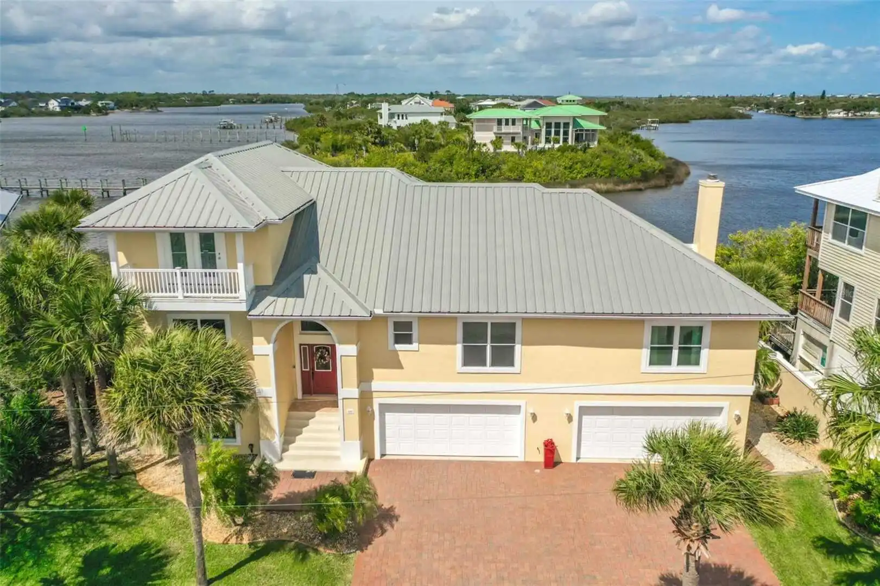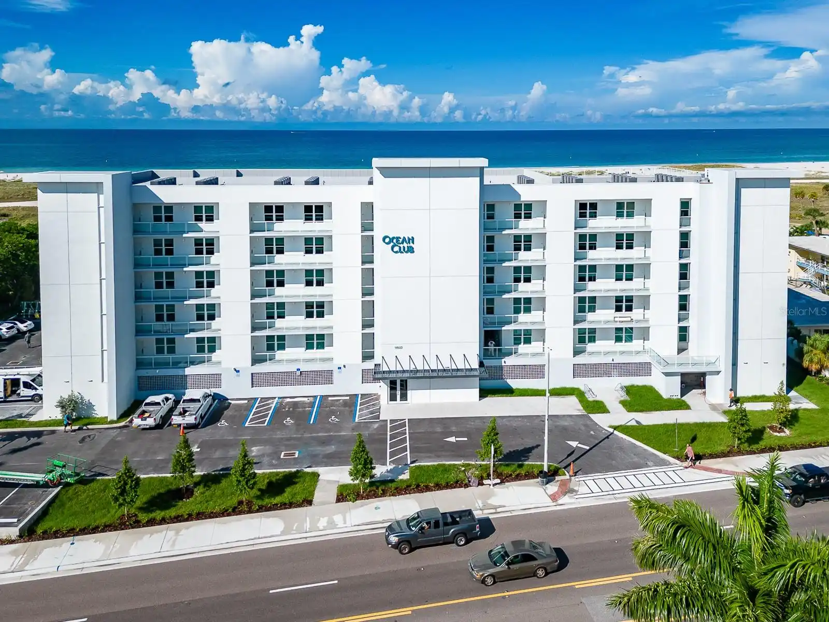Additional Information
Additional Parcels YN
false
Alternate Key Folio Num
1912324400000100320
Appliances
Dishwasher, Dryer, Electric Water Heater, Microwave, Refrigerator, Washer
Building Area Source
Public Records
Building Area Total Srch SqM
515.98
Building Area Units
Square Feet
Calculated List Price By Calculated SqFt
308.89
Construction Materials
Block, Stucco, Wood Frame
Cumulative Days On Market
100
Disclosures
Seller Property Disclosure
Elementary School
Old Kings Elementary
Exterior Features
Balcony, Hurricane Shutters, Private Mailbox, Sliding Doors, Storage
Flooring
Luxury Vinyl, Tile
Heating
Electric, Heat Pump
High School
Flagler-Palm Coast High
Interior Features
Ceiling Fans(s), Eat-in Kitchen, Elevator, Kitchen/Family Room Combo, Open Floorplan, PrimaryBedroom Upstairs, Solid Surface Counters, Thermostat, Vaulted Ceiling(s), Walk-In Closet(s), Window Treatments
Internet Address Display YN
true
Internet Automated Valuation Display YN
false
Internet Consumer Comment YN
false
Internet Entire Listing Display YN
true
Laundry Features
Inside, Laundry Room
Living Area Source
Public Records
Living Area Units
Square Feet
Lot Size Square Meters
465
Middle Or Junior School
Buddy Taylor Middle
Modification Timestamp
2024-12-04T18:50:07.661Z
Parcel Number
19-12-32-4400-00010-0320
Patio And Porch Features
Covered, Deck
Previous List Price
1200000
Price Change Timestamp
2024-11-26T13:16:15.000Z
Public Remarks
Start your day gazing out at the fishing boats silhouetted against the sunrise from your third floor deck. Dolphins and Pelicans are frequent visitors. Electric screens provide this deck with another level of convenience. Both the third and second floors have giant eastern facing decks and smaller western facing decks are off the two main bedrooms. Incredible, unobstructed views are yours without the noise and traffic involved with A1A. The third floor boasts an enormous great room, a dream kitchen with a gas range, granite counters, tile floors and a large pantry. A separate bar and wine rack are also in the living area. Toward the front of the house is the master suite, complete with two walk-in closets, a walk-in shower, jacuzzi tub and his and her vanities. From the deck off this bedroom watch the sunsets before retiring to bed. Completing the third floor is the laundry room, conveniently located next to the primary suite. The second floor includes an tremendous family room and three bedrooms that can also be used as a work-from-home office or a library. Two full baths complete the second floor layout. The ground floor has the fifth bedroom with another full bath, a gym area with an indoor hot tub that's included as well as a door to the garage and the elevator. No worries about getting wet in the rain or carrying groceries up the stairs. This home has two air conditioners with separate thermostats for each floor, a water filtration system, a security system, a whole house generator and hurricane shutters. Perfect for all kinds of entertaining, whether it be huge parties or quiet dinners, you'll have plenty of room for all your guests, as well as tremendous privacy for those who spend the night. But as with any home, it's all about the location, and this one is just perfect.
RATIO Current Price By Calculated SqFt
308.89
Showing Requirements
Appointment Only, Call Listing Agent, ShowingTime
Spa Features
Above Ground, Heated
Status Change Timestamp
2024-11-02T00:06:27.000Z
Tax Annual Amount
10826.13
Tax Legal Description
MOBBS SUB DIV BL-1 LOT 32 OR 51 PG 369 OR 106 PG 285 OR 569 PG 640 OR 772 PG 1095 OR 1458/1498 OR 1582/648 OR 2045/27 OR 2045/28 OR 2111/ 765 OR 2167/853 OR 2167/857
Total Acreage
0 to less than 1/4
Universal Property Id
US-12035-N-1912324400000100320-R-N
Unparsed Address
2237 S CENTRAL AVE
Utilities
Cable Connected, Electricity Connected, Sewer Connected, Water Connected





























































































