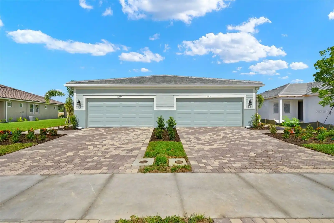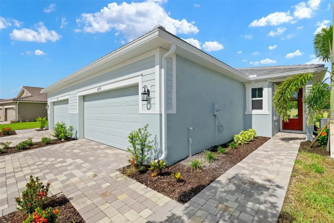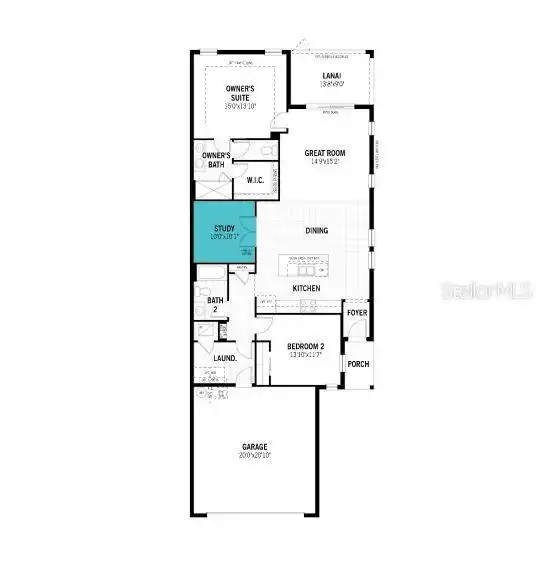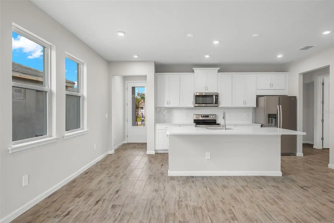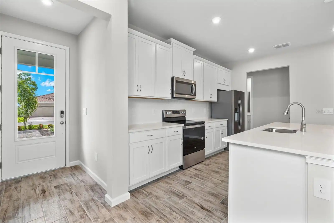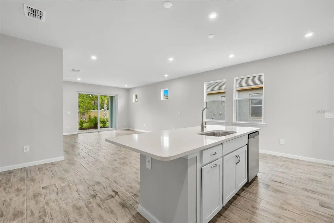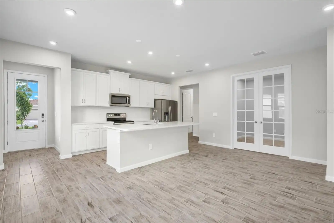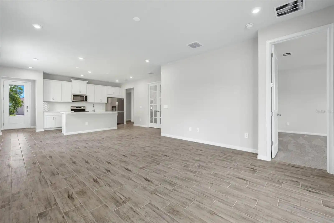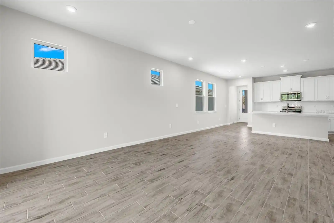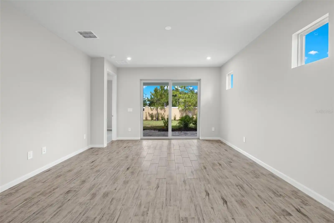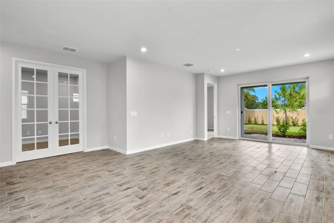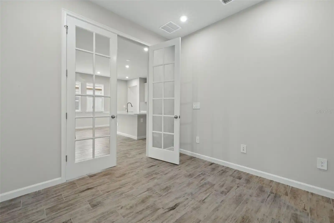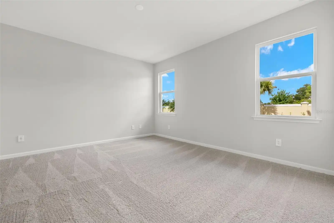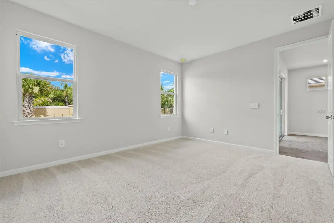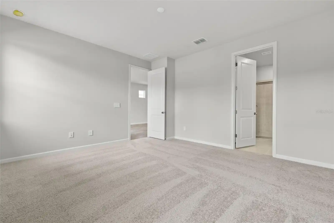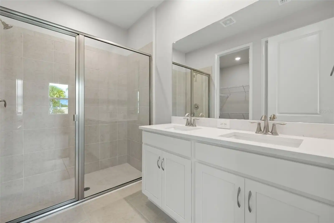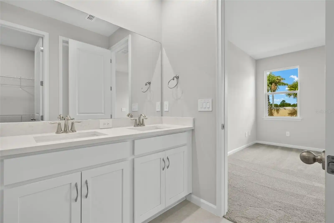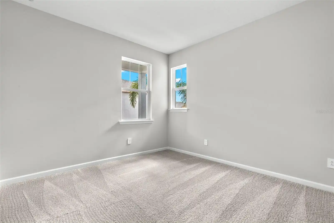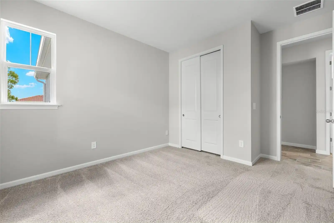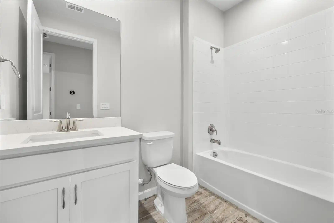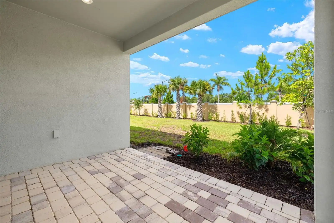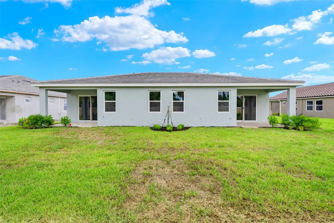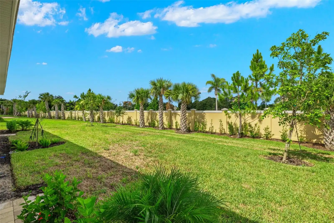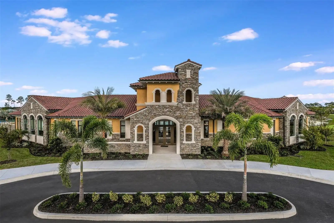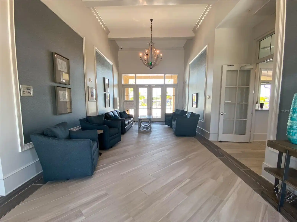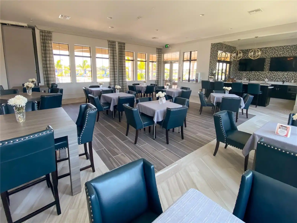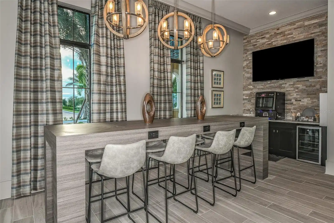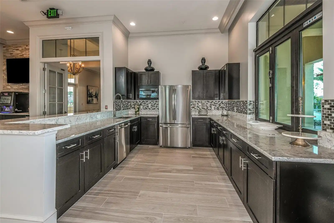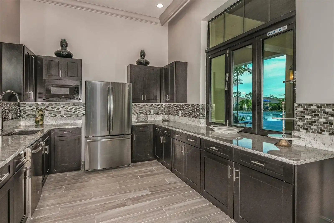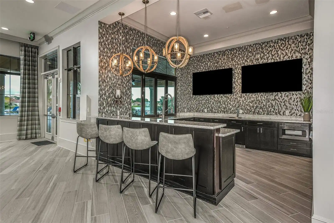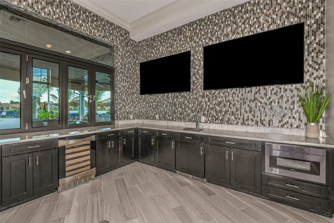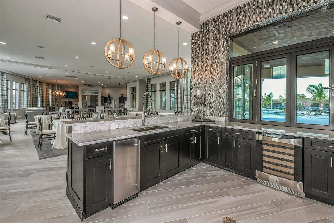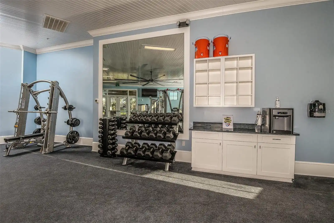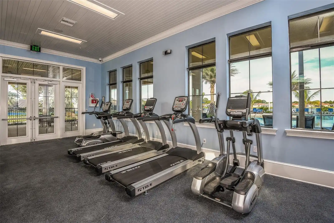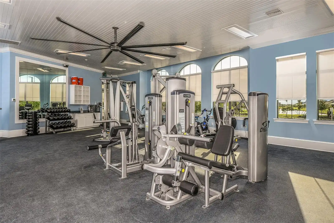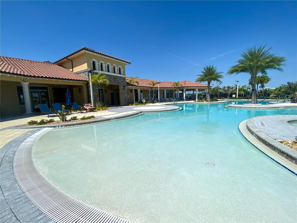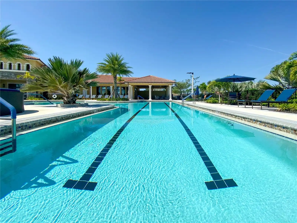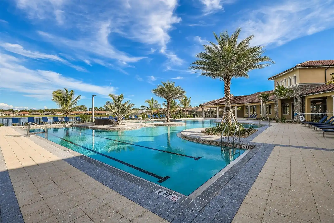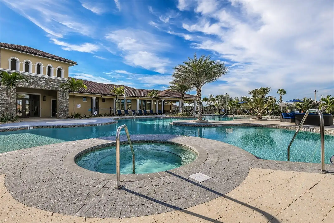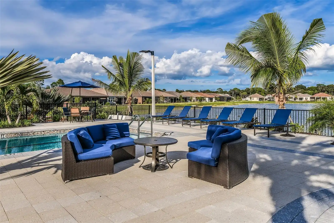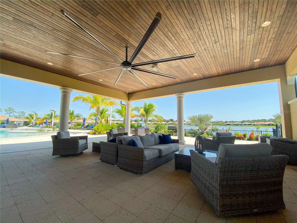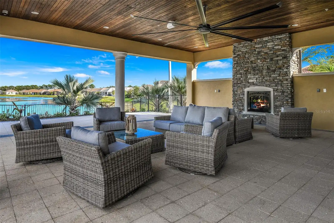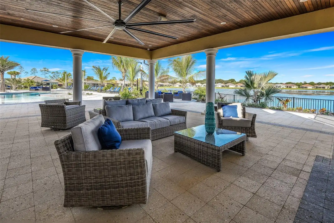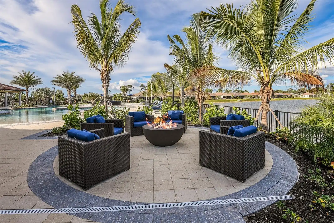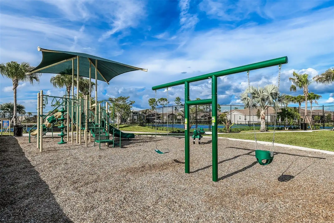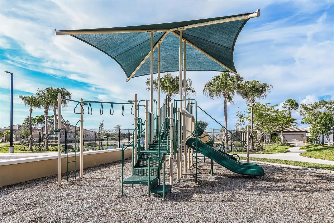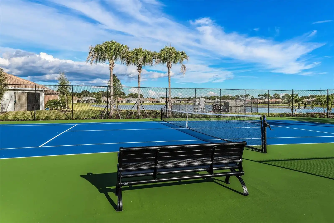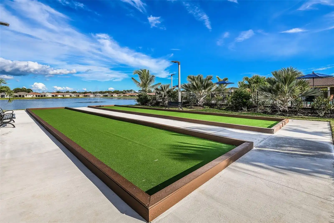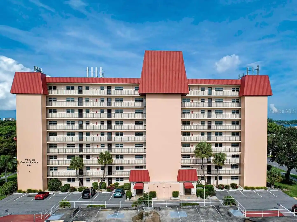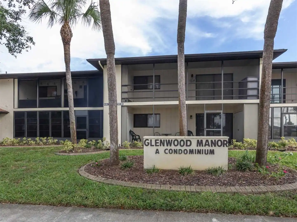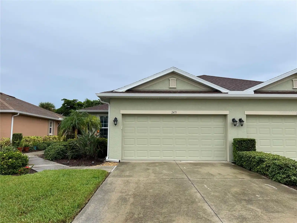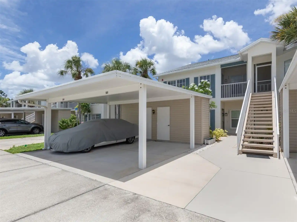Additional Information
Additional Lease Restrictions
No short term rentals, defined as rentals for less that 6 months, shall be permitted. Can be written twice a year.
Additional Parcels YN
false
Additional Rooms
Den/Library/Office
Appliances
Dishwasher, Disposal, Electric Water Heater, Microwave, Range, Refrigerator
Architectural Style
Coastal
Association Amenities
Clubhouse, Fence Restrictions, Fitness Center, Gated, Maintenance, Pickleball Court(s), Playground, Pool, Recreation Facilities, Tennis Court(s)
Association Email
hhodder@lakelandmanagement.com
Association Fee Frequency
Monthly
Association Fee Includes
Maintenance Grounds, Pool, Recreational Facilities
Association Fee Requirement
Required
Builder License Number
CGC1524054
Builder Model
Oceana Coastal 4
Builder Name
Mattamy Homes
Building Area Source
Builder
Building Area Total Srch SqM
196.95
Building Area Units
Square Feet
Calculated List Price By Calculated SqFt
238.69
Community Features
Deed Restrictions, Fitness Center, Playground, Pool, Sidewalks, Tennis Courts
Construction Materials
Block, Stucco
Cumulative Days On Market
123
Disaster Mitigation
Hurricane Shutters/Windows
Disclosures
HOA/PUD/Condo Disclosure
Elementary School
Taylor Ranch Elementary
Exterior Features
Irrigation System, Sidewalk, Sliding Doors
Green Landscaping
Fl. Friendly/Native Landscape
High School
Venice Senior High
Interior Features
Eat-in Kitchen, In Wall Pest System, Open Floorplan, Pest Guard System, Primary Bedroom Main Floor, Solid Surface Counters, Thermostat, Walk-In Closet(s)
Internet Address Display YN
true
Internet Automated Valuation Display YN
false
Internet Consumer Comment YN
false
Internet Entire Listing Display YN
true
Laundry Features
Inside, Laundry Room
List AOR
Pinellas Suncoast
Living Area Source
Builder
Living Area Units
Square Feet
Lot Features
Level, Sidewalk, Paved
Lot Size Square Meters
459
Middle Or Junior School
Venice Area Middle
Modification Timestamp
2024-11-23T00:15:07.577Z
Patio And Porch Features
Covered, Rear Porch
Pet Restrictions
Domesticated household pets only
Previous List Price
364990
Price Change Timestamp
2024-11-23T00:14:16.000Z
Property Condition
Completed
Public Remarks
Looking for a paired villa? Look no further!!! Renaissance has a two beautiful Oceana villa unit with a Coastal exterior and Resort Style Amenities that are ready now! This villa offers 1, 507 sq ft, two bedrooms, two baths, study, and two-car garage, and exist of an open and airy floor plan. The spacious foyer leads you to the expansive, open kitchen and Great Room full of tons of natural light. The kitchen includes a large island and breakfast bar, perfect for quick meals on the run. This home is beautifully appointed with Painted Linen cabinets throughout the home, and Carrara Breve quartz countertops. Flooring includes Debary 7x22” plank tile through the main living areas and study, and plush carpeting in the bedrooms. The study can be used as a formal living area, media room, or in home office - a versatile space to meet lifestyle needs! The secondary bedroom and hall bathroom are near the front of the home for more privacy. The owner's suite is tucked toward the rear of the home, making it a perfect oasis. A spacious shower, dual sink raised vanity, walk-in closet and private water closet complete the spa-inspired en suite. The generous lanai is covered so you can enjoy the fabulous Florida weather while you enjoy your morning coffee or dining al fresco. Home is also equipped with a Smart Home package and Impact Glass. This villa truly lives like a single-family home! Renaissance is a gated community with Resort Style Amenities that are OPEN NOW, located just a short distance from the brand new Downtown Wellen Park, which features shops, restaurants, groceries, and more. Photos, renderings and plans are for illustrative purposes only, and should never be relied upon and may vary from the actual home. The photos are from the actual home for sale.
RATIO Current Price By Calculated SqFt
238.69
Realtor Info
Floor Plan Available, Lease Restrictions, Owner Will Assist with closing costs
SW Subdiv Community Name
Not Applicable
Security Features
Gated Community, Smoke Detector(s)
Showing Requirements
Call Before Showing, Contact Call Center, See Remarks
Status Change Timestamp
2024-07-22T19:49:31.000Z
Tax Legal Description
LOT 470, RENAISSANCE AT WEST VILLAGES PHASES 2B & 2C, PB 55 PG 68-80
Tax Other Annual Assessment Amount
1395
Total Acreage
0 to less than 1/4
Universal Property Id
US-12115-N-0775040470-R-N
Unparsed Address
20339 SYMPHONY PL
Utilities
BB/HS Internet Available, Cable Available, Electricity Connected, Phone Available, Public, Sewer Connected, Street Lights, Underground Utilities, Water Connected
Vegetation
Trees/Landscaped
Window Features
Impact Glass/Storm Windows, Insulated Windows, Low Emissivity Windows
















































