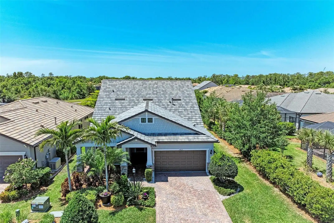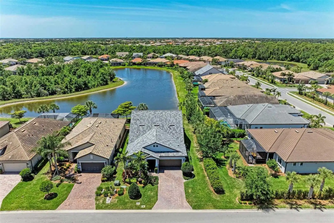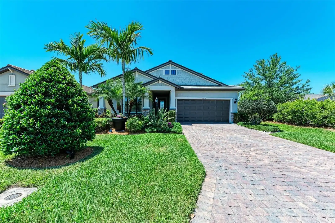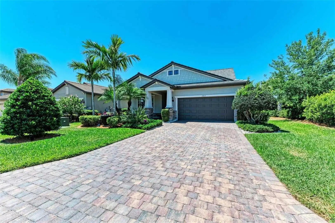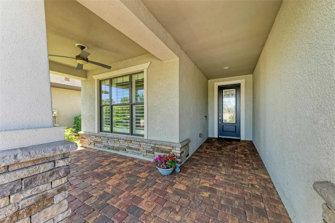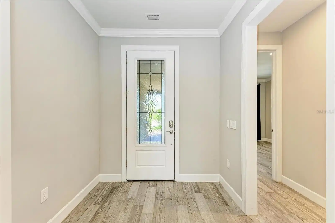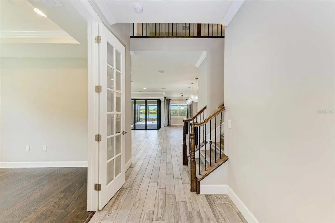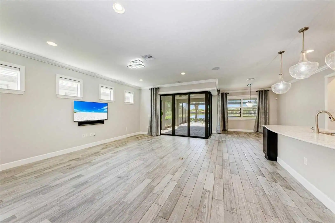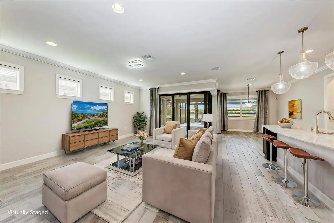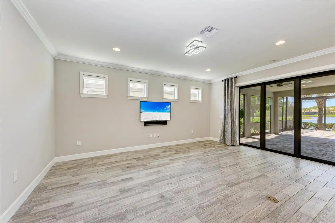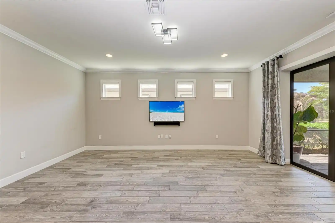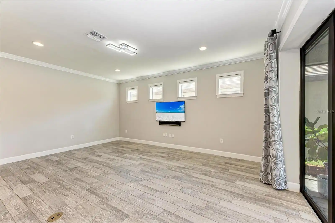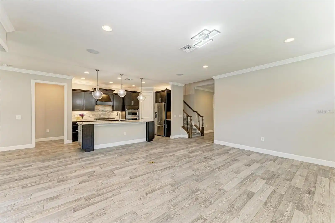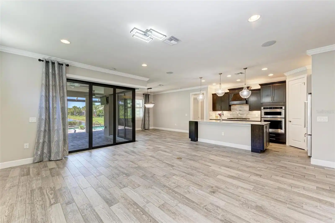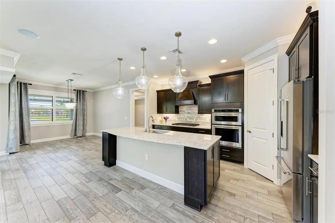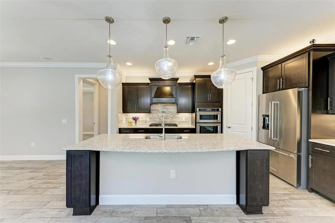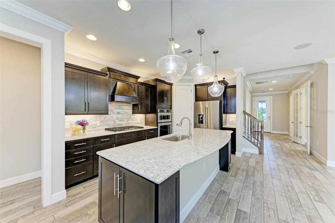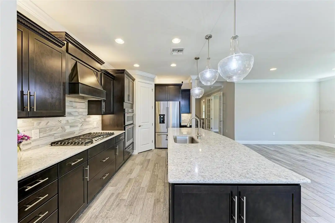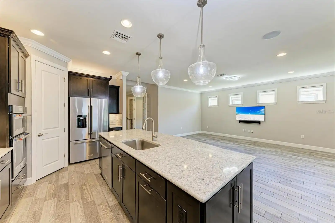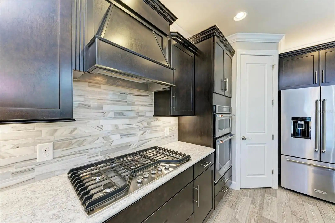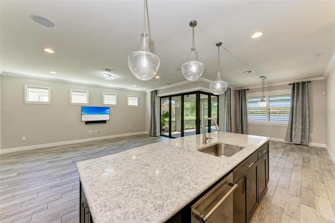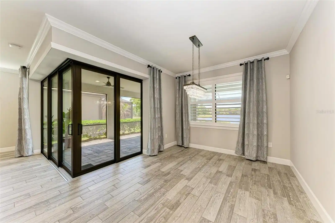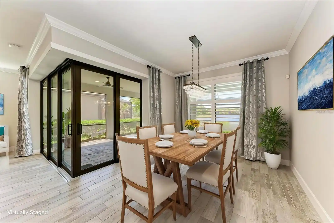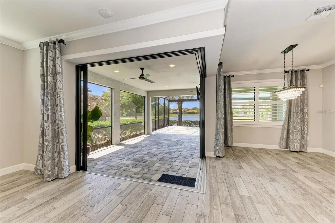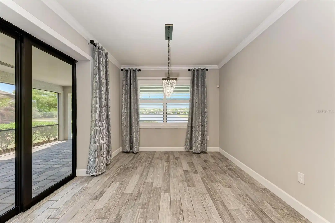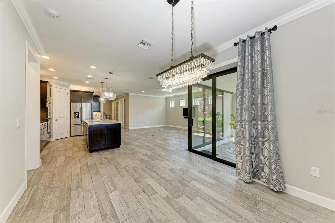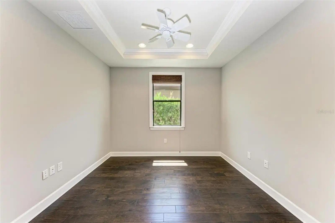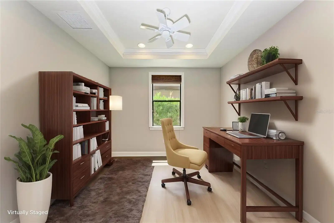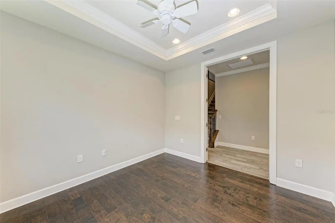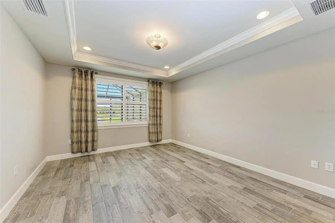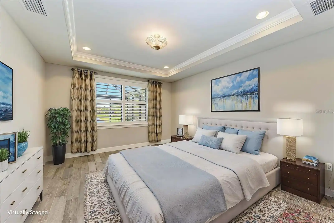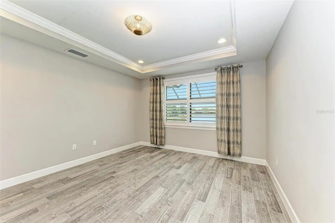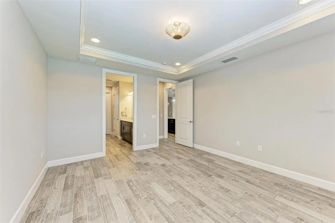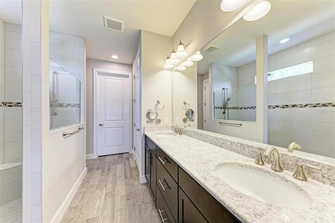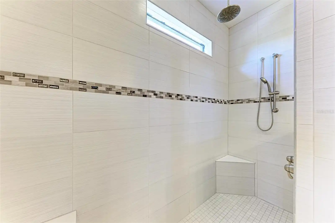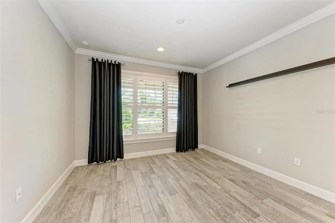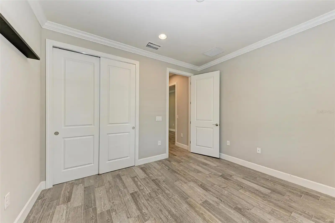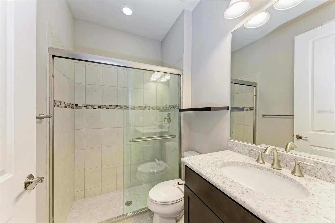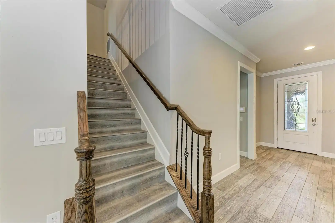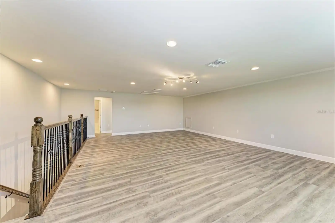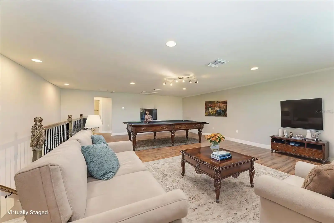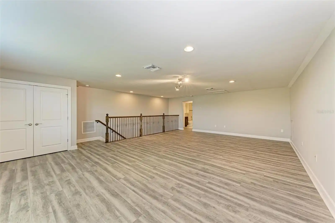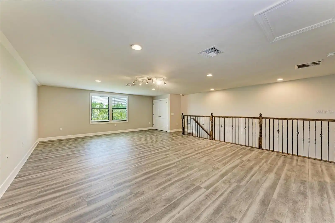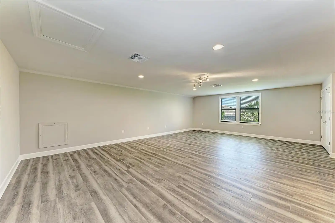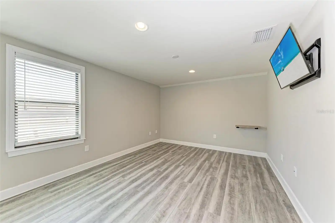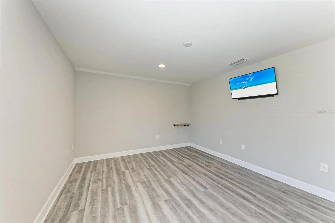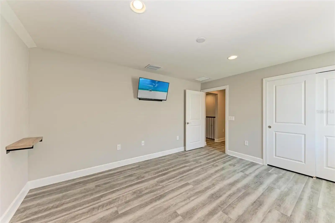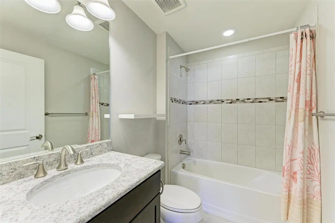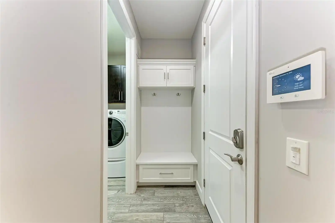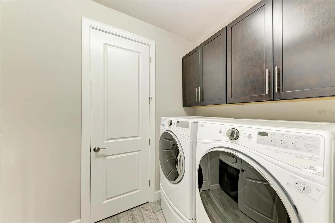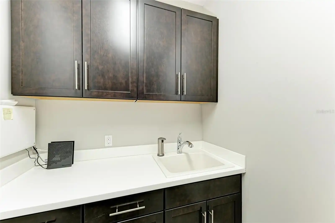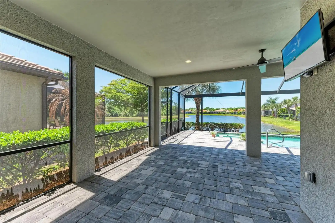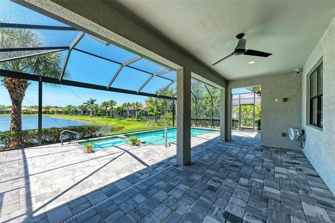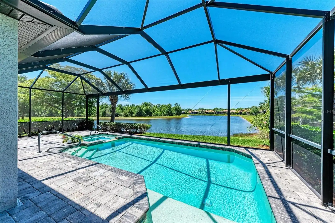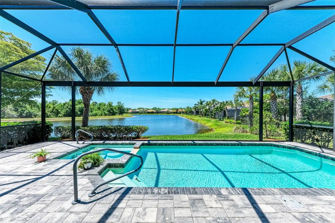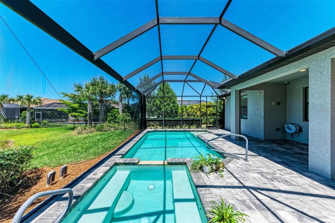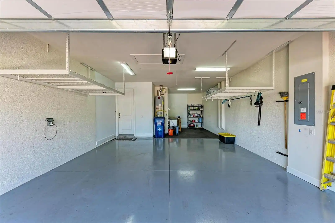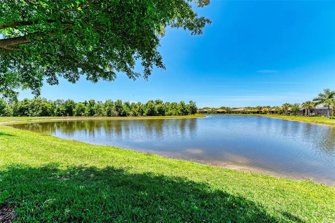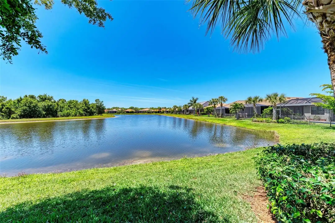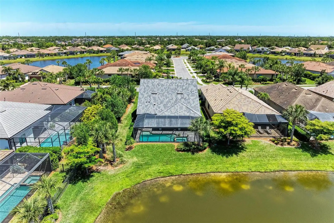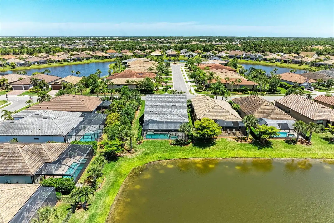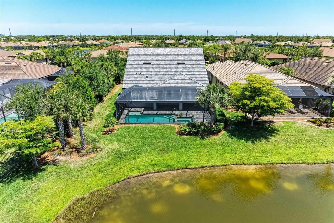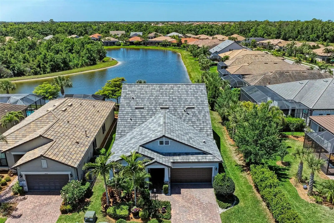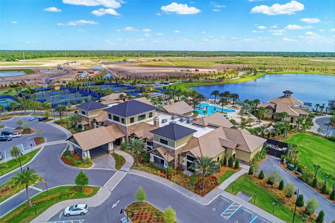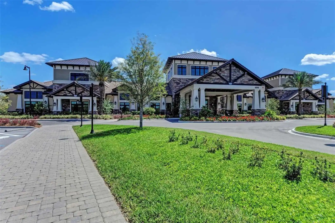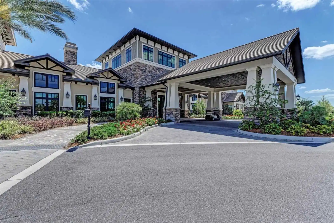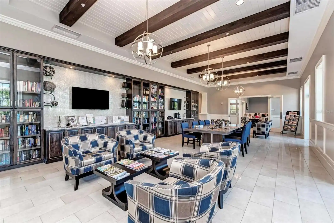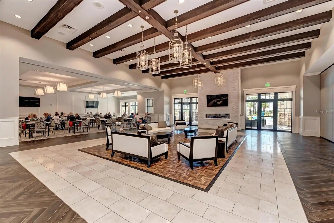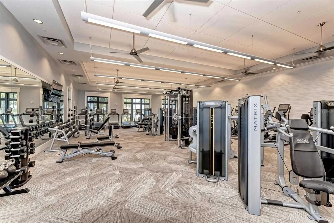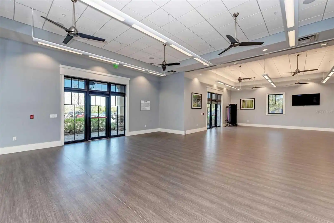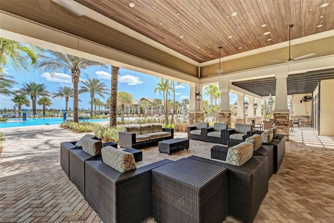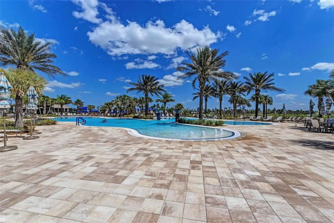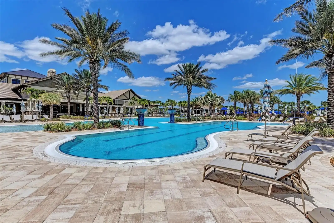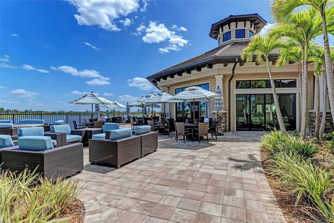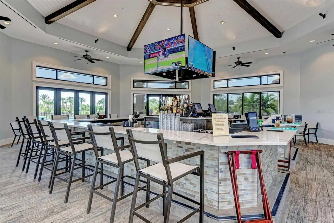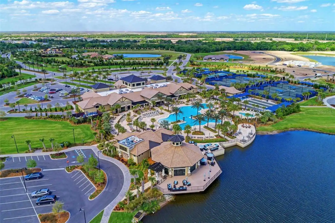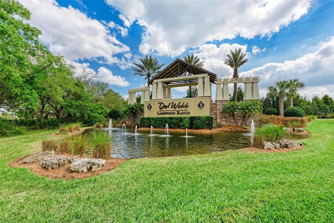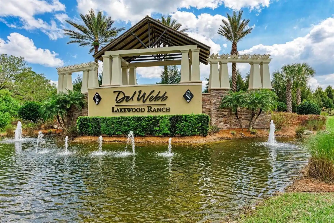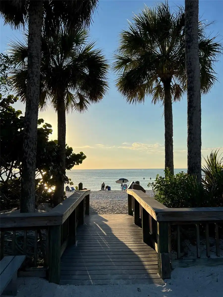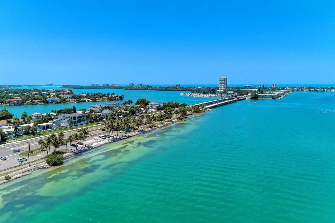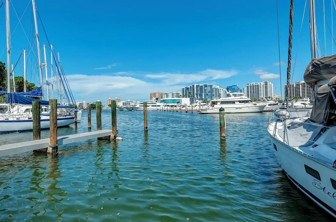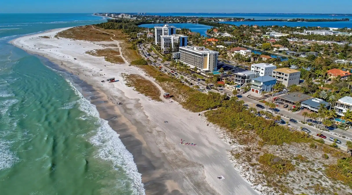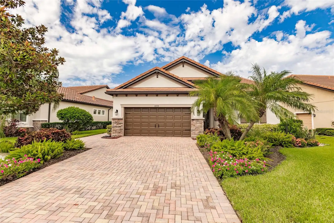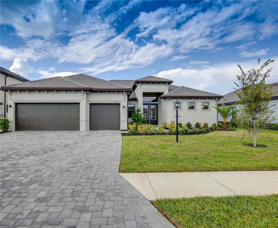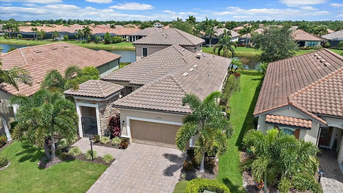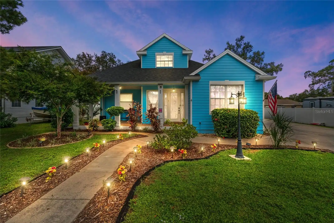Additional Information
Additional Lease Restrictions
See the most current rules and regulations for the Del Webb from the management company.
Additional Parcels YN
false
Appliances
Dishwasher, Disposal, Dryer, Gas Water Heater, Microwave, Range, Refrigerator, Washer
Approval Process
Application to the management company, see current rules and regulations for the most current leasing information.
Association Amenities
Fence Restrictions, Fitness Center, Gated, Pickleball Court(s), Pool, Vehicle Restrictions
Association Approval Required YN
1
Association Fee Frequency
Monthly
Association Fee Includes
Escrow Reserves Fund, Maintenance Structure, Maintenance Grounds, Management, Recreational Facilities, Security
Association Fee Requirement
Required
Building Area Source
Public Records
Building Area Total Srch SqM
382.85
Building Area Units
Square Feet
Calculated List Price By Calculated SqFt
313.58
Community Features
Clubhouse, Community Mailbox, Deed Restrictions, Fitness Center, Gated Community - No Guard, Golf Carts OK, Irrigation-Reclaimed Water, No Truck/RV/Motorcycle Parking, Restaurant, Sidewalks, Tennis Courts
Construction Materials
Block
Cumulative Days On Market
201
Exterior Features
Hurricane Shutters, Irrigation System, Sliding Doors
Interior Features
Ceiling Fans(s), Eat-in Kitchen, In Wall Pest System, Kitchen/Family Room Combo, Open Floorplan, Pest Guard System, Primary Bedroom Main Floor, Solid Surface Counters, Stone Counters, Walk-In Closet(s), Window Treatments
Internet Address Display YN
true
Internet Automated Valuation Display YN
false
Internet Consumer Comment YN
false
Internet Entire Listing Display YN
true
Laundry Features
Gas Dryer Hookup, Inside, Laundry Room, Washer Hookup
List AOR
Sarasota - Manatee
Living Area Source
Public Records
Living Area Units
Square Feet
Lot Size Square Meters
628
Modification Timestamp
2024-11-04T17:22:07.706Z
Pet Restrictions
See current rules and regulations for the up to date information
Pets Allowed
Cats OK, Dogs OK
Pool Features
Gunite, Heated, In Ground
Previous List Price
879000
Price Change Timestamp
2024-11-04T13:47:27.000Z
Public Remarks
Discover Your Dream Home at Del Webb Lakewood Ranch; Are you on the hunt for the perfect pool home with breathtaking private lake views? Look no further than this stunning property in the vibrant Del Webb community, a premier 55-plus neighborhood in Lakewood Ranch. This meticulously maintained home is a true gem, featuring 2, 808 square feet of thoughtfully designed living space. Spacious and Thoughtful Design The home boasts Pulte’s popular Summerwood floor plan with an added second story, offering ample space for all your needs. It includes: Three bedrooms: Each designed for privacy with individual closets and bathrooms. Three bathrooms: Ensuring convenience and comfort for everyone. Private office: Perfect for working from home, complete with elegant French doors. 19' x 26' bonus room: This versatile space can be customized as a game room, crafting area, or additional living room to suit your lifestyle. Seamless Indoor-Outdoor Living The home's interior and outdoor living areas are seamlessly integrated, thanks to disappearing corner sliders that open from the great room to the lanai. This thoughtful design creates an ideal setting for entertaining guests or enjoying quality family time. Lanai with a large covered area: Perfect for adding an outdoor kitchen, enhancing your outdoor living experience. Custom heated pool with spa: A serene oasis set against a tranquil preserve, complemented by privacy landscaping and stunning lake views. Modern and Elegant Interior Inside, the home exudes a clean and modern appeal with plank tile flooring throughout the downstairs. The kitchen is truly the heart of this home, featuring: Stainless steel appliances Gas cooktop Spacious center island Walk-in pantry: A chef’s delight! The primary suite offers an oversized walk-in closet, double sink vanity, and a walk-in shower, adding a touch of luxury to everyday living. Additional Features Great room: Offers full views of the pool and lake. Plantation shutters and hurricane shutters: Added for your comfort and safety. Tile roof and paver drive and lanai Large laundry room 2-car oversized garage: Includes tandem space for a golf cart or extra storage. Resort-Style Community Amenities Del Webb is a maintenance-free resort community that offers an unparalleled 55-plus lifestyle with amenities including: Resort-style pool, State-of-the-art fitness center, Tennis and pickleball courts, Bocce ball, art center, billiard room, Restaurant/bar and a full-time lifestyle director. Prime Location: Del Webb is conveniently located just a short drive from shopping and dining at the UTC mall, multiple golf courses, medical facilities, and the Lakewood Ranch hospital. Plus, it's close to Sarasota and Tampa airports and the world-famous beaches of Siesta, Lido, and Longboat Keys, just 11 miles away. Experience the best of paradise living at Del Webb in Lakewood Ranch! This home is a rare find and offers everything you could desire in your dream home. Don’t miss the opportunity to become part of this vibrant community.
RATIO Current Price By Calculated SqFt
313.58
SW Subdiv Community Name
Lakewood Ranch
Showing Requirements
ShowingTime
Status Change Timestamp
2024-04-17T16:06:04.000Z
Tax Legal Description
LOT 205 DEL WEBB PH IB SUBPH D & F PI#5861.1450/9
Tax Other Annual Assessment Amount
1712
Total Acreage
0 to less than 1/4
Universal Property Id
US-12081-N-586114509-R-N
Unparsed Address
16812 ELLSWORTH AVE
Utilities
Cable Available, Electricity Connected, Natural Gas Connected, Sewer Connected, Underground Utilities, Water Connected



















































































