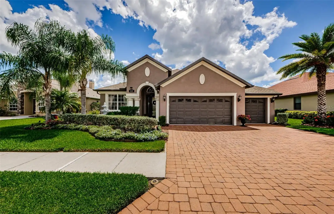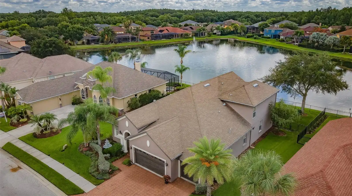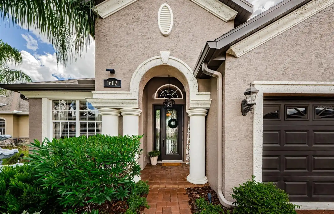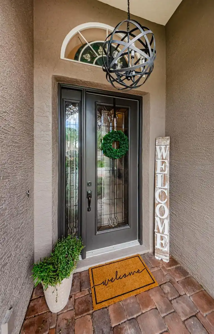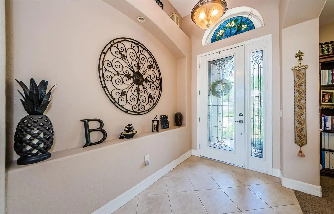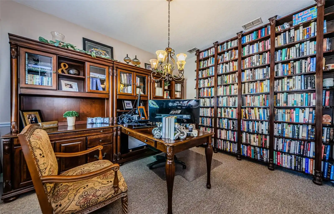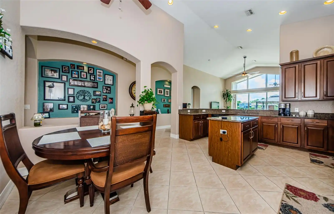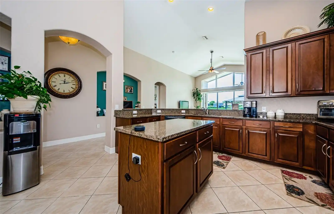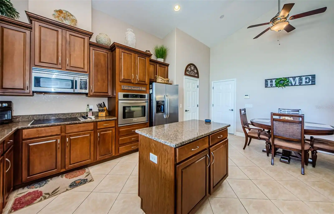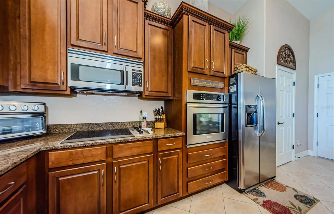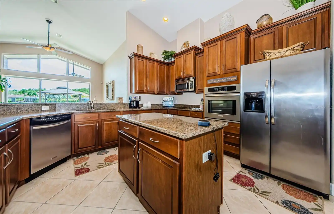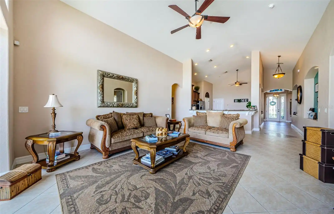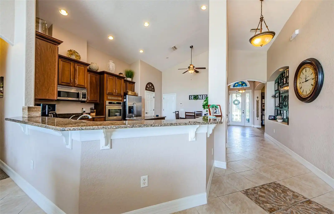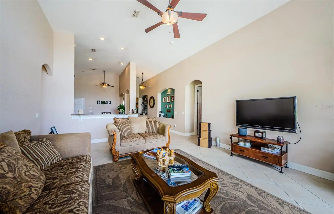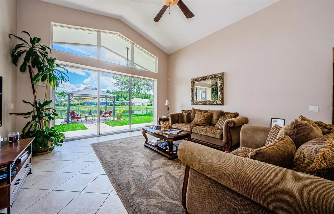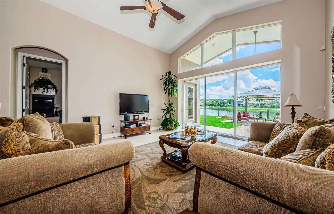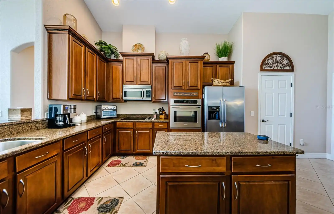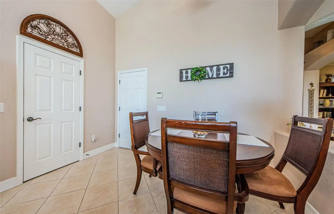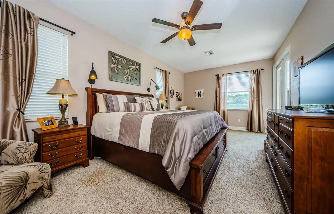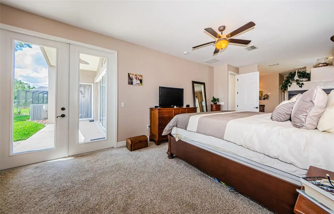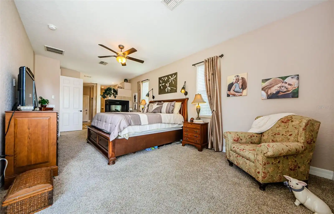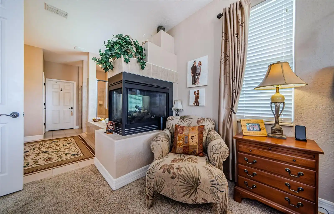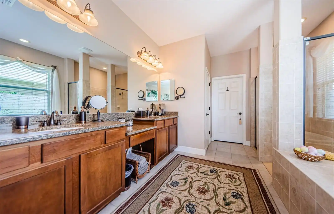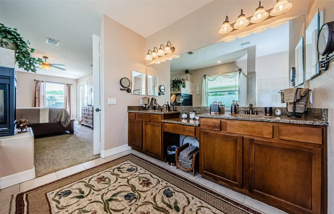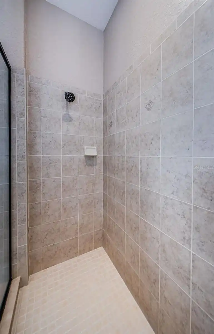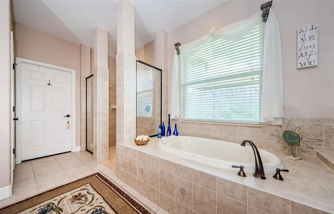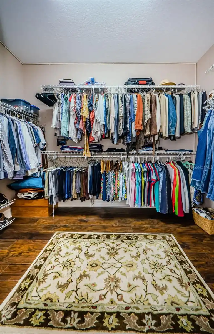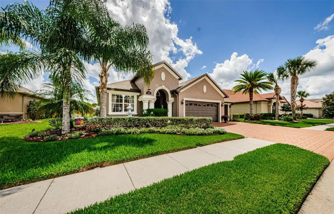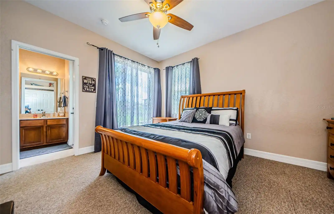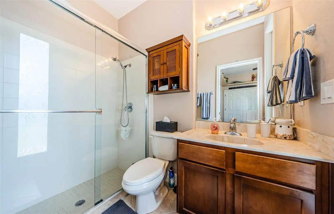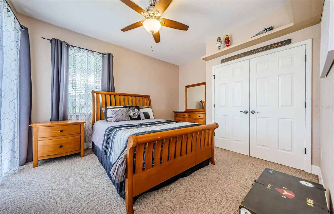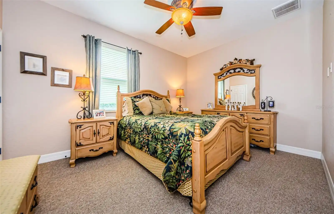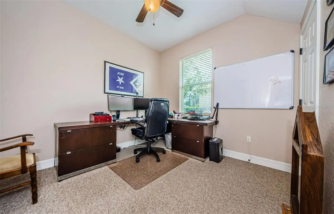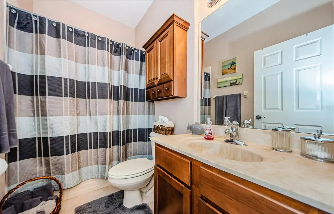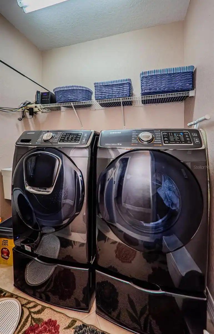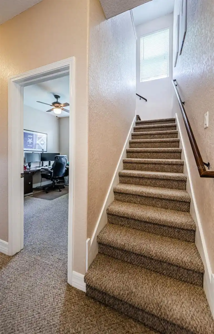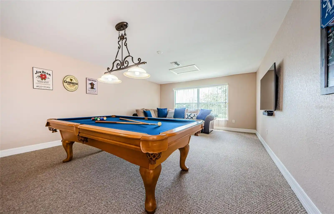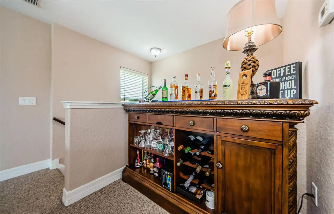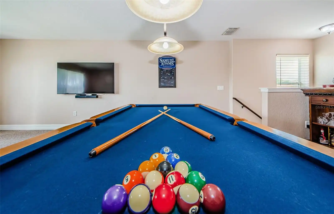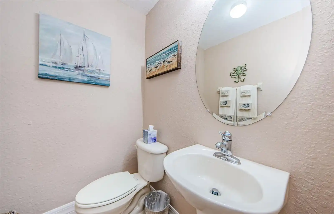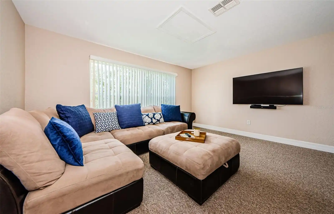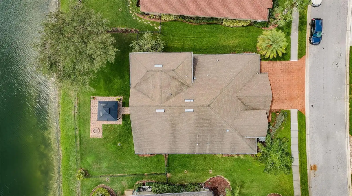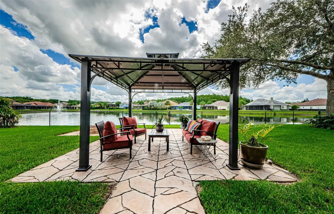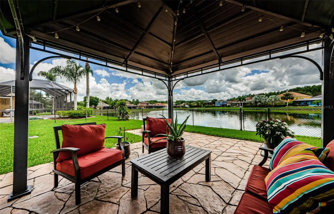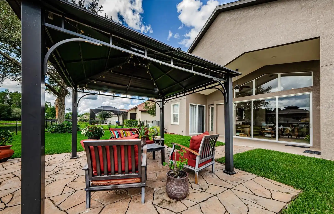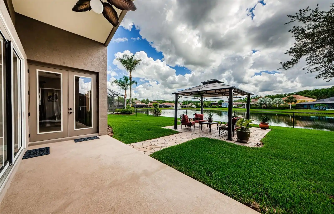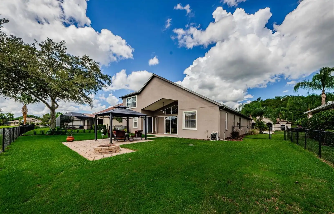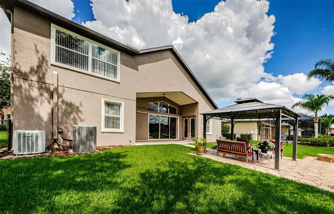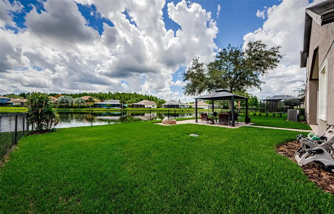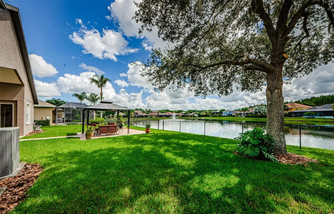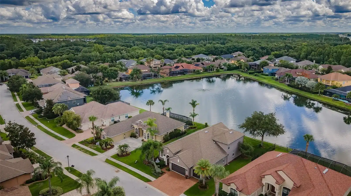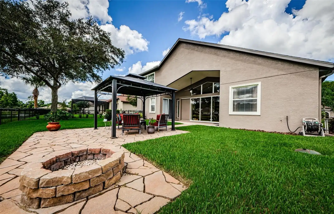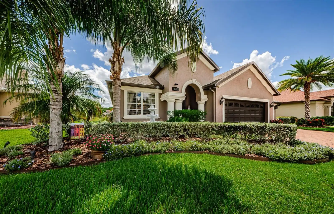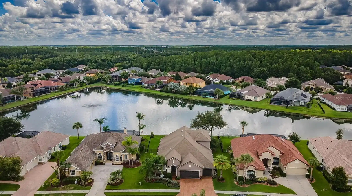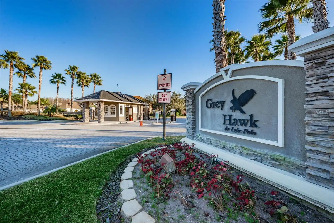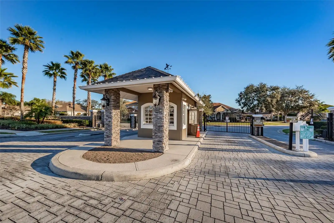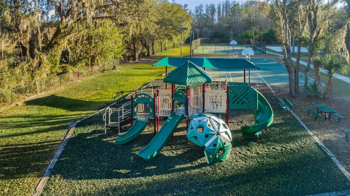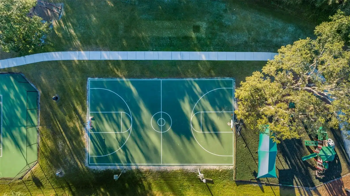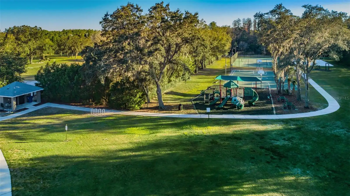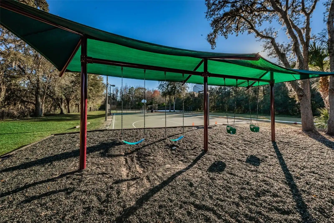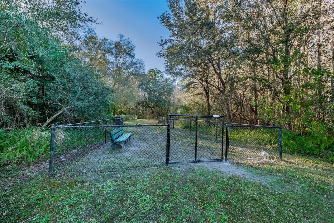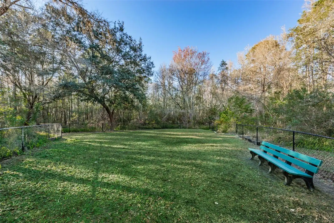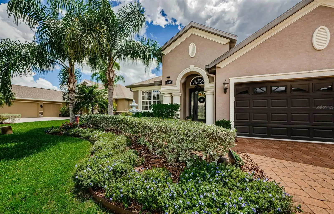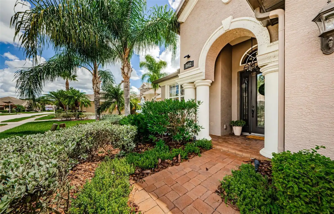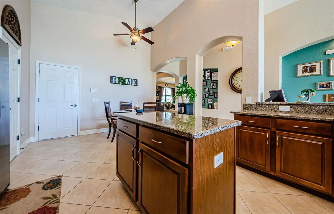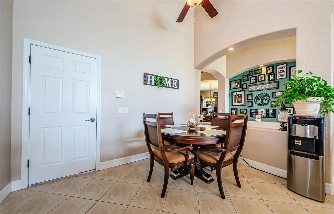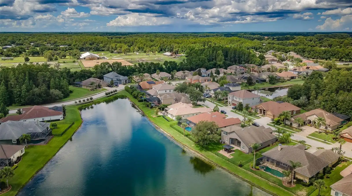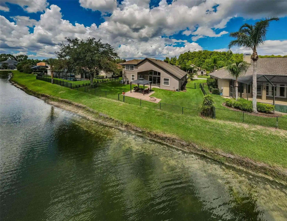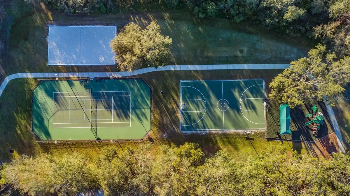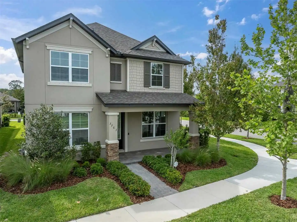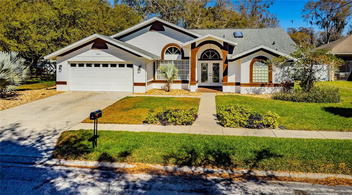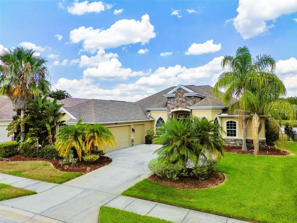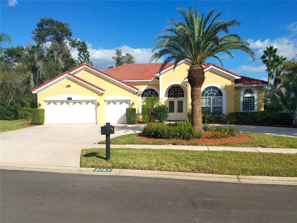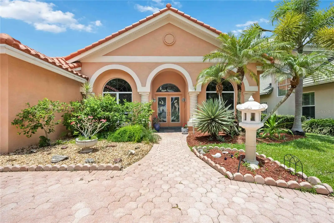Additional Information
Additional Lease Restrictions
Please check with the HOA for all information regarding the Leasing of the property.
Additional Parcels YN
false
Additional Rooms
Attic, Bonus Room, Formal Dining Room Separate, Inside Utility
Alternate Key Folio Num
17-26-36-019.0-003.00-006.0
Appliances
Built-In Oven, Cooktop, Dishwasher, Disposal, Dryer, Electric Water Heater, Exhaust Fan, Microwave, Refrigerator, Washer, Water Softener
Architectural Style
Contemporary
Association Amenities
Basketball Court, Gated, Park, Playground, Tennis Court(s), Trail(s)
Association Email
rtavez@terramanagagers.com
Association Fee Frequency
Monthly
Association Fee Includes
Recreational Facilities, Security
Association Fee Requirement
Required
Association URL
greyhawk@myterracommunity.com
Builder Name
Smith Family Homes
Building Area Source
Public Records
Building Area Total Srch SqM
339.37
Building Area Units
Square Feet
Calculated List Price By Calculated SqFt
249.65
Community Features
Association Recreation - Owned, Deed Restrictions, Dog Park, Gated Community - Guard, Park, Playground, Sidewalks, Tennis Courts
Construction Materials
Block
Cooling
Central Air, Zoned
Cumulative Days On Market
67
Disclosures
HOA/PUD/Condo Disclosure, Seller Property Disclosure
Elementary School
Odessa Elementary
Exterior Features
French Doors, Irrigation System, Lighting, Rain Gutters, Sidewalk, Sliding Doors
Fireplace Features
Gas, Primary Bedroom
Flood Zone Date
2014-09-26
Flood Zone Panel
12101C0387F
High School
J.W. Mitchell High-PO
Interior Features
Ceiling Fans(s), High Ceilings, Open Floorplan, Primary Bedroom Main Floor, Split Bedroom, Vaulted Ceiling(s), Walk-In Closet(s)
Internet Address Display YN
true
Internet Automated Valuation Display YN
true
Internet Consumer Comment YN
true
Internet Entire Listing Display YN
true
Laundry Features
Electric Dryer Hookup, Inside, Laundry Room, Washer Hookup
List AOR
Pinellas Suncoast
Living Area Source
Builder
Living Area Units
Square Feet
Lot Features
Oversized Lot
Lot Size Dimensions
85 X 130
Lot Size Square Feet
10189
Lot Size Square Meters
947
Middle Or Junior School
Seven Springs Middle-PO
Modification Timestamp
2024-09-03T23:46:46.456Z
Parcel Number
17-26-36-019.0-003.00-006.0
Patio And Porch Features
Covered, Front Porch, Porch, Rear Porch
Public Remarks
Elegant and spacious describes this immaculate "Smith Family" built home in the man gated community of Grey Hawk at Lake Polo! This Trinidad model floorplan comes with 4 bedrooms and 3 full bathrooms downstairs and a large 16x24 foot bonus room with a half bath upstairs. Oversized 3 car garage! The home is situated on a 1/4-acre lot which overlooks a tranquil pond. This home features an open floor plan with 12-foot ceilings in the foyer and soaring 14-foot ceilings in the kitchen and great room with stunning views. The massive kitchen has center island, built-in oven with separate cook top, staggered solid wood cabinets with crown molding and pull-out drawers, granite countertops, walk-in pantry, a large dinette area, and wrap around breakfast bar that overlooks the great room. The primary suite takes up the north end of the home with a gas fireplace feature that separates the primary bedroom with sitting area from the primary bathroom which has dual high-top vanities with granite countertops, a separate garden soaking tub and walk-in shower, private water closet and a huge walk-in closet. The south end of the home consists of three large bedrooms, one with an ensuite bathroom with door leading to backyard, the laundry room and an additional bathroom. The laundry room includes a front-loading washer and dryer and laundry sink. The second story is a huge bonus room and a half bath which makes a perfect game room or guest retreat. This room has a large picture window that lets in an abundance of natural light and overlooks the pond. The oversized three car garage has built- in countertops, cabinets, drawers, refrigerator and epoxy floors. Other features include 8' triple sliding pocket doors off the great room, 8' French doors off the primary bedroom that lead on to a covered 8'x 20' covered patio overlooking the fenced back yard and pond. Enjoy waterfront views from your outside patio complete with built in firepit. The beautifully upgraded lighted and landscaped front yard with fountain, brick paver driveway and entryway, and an 8' leaded glass front door creates fabulous curb appeal. Additional appointments include textured walls and ceilings, rounded corners, art niches, upgraded ceiling fans, light fixtures and hardware, water softener, newer A/C, newer water heater and exterior paint. Grey Hawk is a beautiful man gated community with tennis, basketball, volleyball courts, playground, walking trails, dog park and a fishing pier overlooking the lake. Low community fees and no CDD! Ideally located just one mile west of the Veteran's Expressway off Hwy.54. Close to schools, shopping, restaurants and an easy 20-minute ride the Tampa International Airport. Step inside this beautiful well-maintained home, you won't be disappointed!
RATIO Current Price By Calculated SqFt
249.65
Realtor Info
As-Is, Docs Available, Floor Plan Available, Sign, Termite Bond/Warranty
Road Responsibility
Private Maintained Road
Security Features
Gated Community, Security Gate, Security Lights, Security System, Smoke Detector(s)
Showing Requirements
Appointment Only, Call Before Showing, Contact Call Center, Lock Box Electronic-CBS Code Required, See Remarks, ShowingTime
Status Change Timestamp
2024-06-28T13:52:15.000Z
Tax Legal Description
GREY HAWK AT LAKE POLO PHASE TWO PB 57 PG 004 BLOCK 3 LOT 6 OR 9666 PG 138
Total Acreage
0 to less than 1/4
Universal Property Id
US-12101-N-1726360190003000060-R-N
Unparsed Address
1602 ABYSS DR
Utilities
BB/HS Internet Available, Cable Available, Cable Connected, Electricity Connected, Fiber Optics, Other, Phone Available
Vegetation
Trees/Landscaped
Water Frontage Feet Pond
85





































































