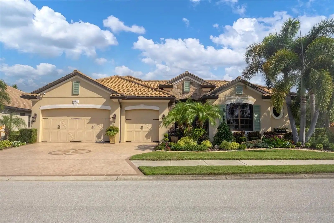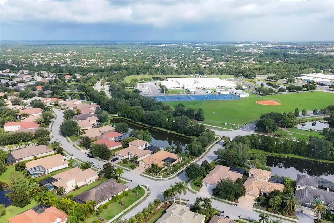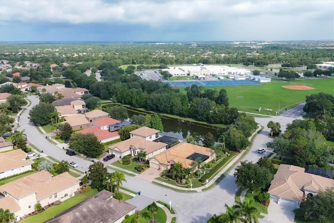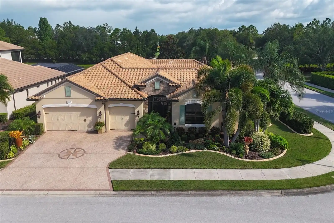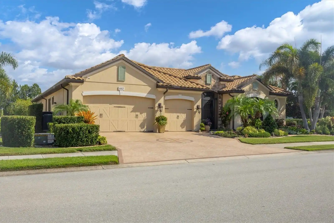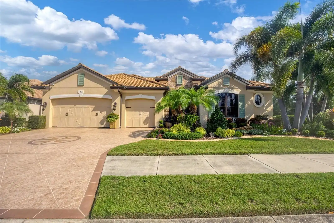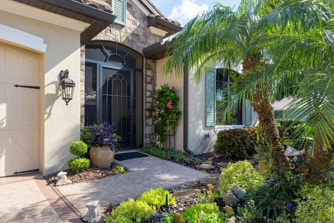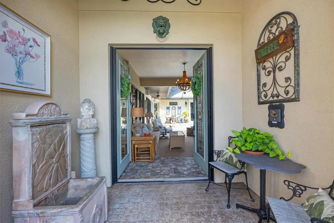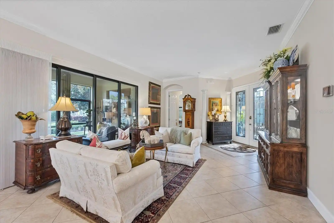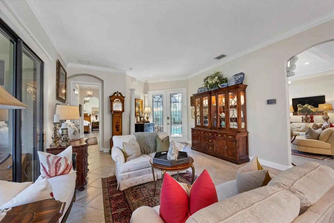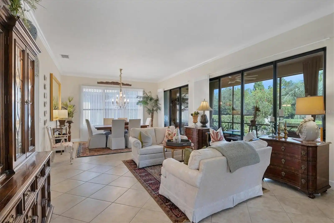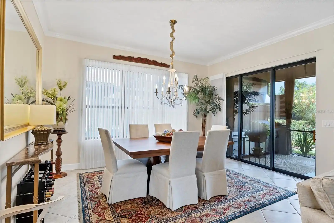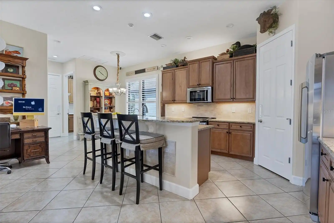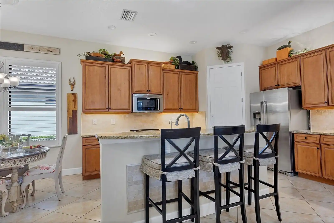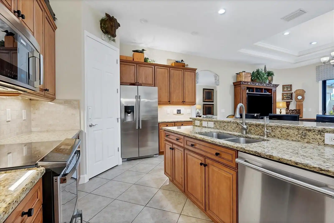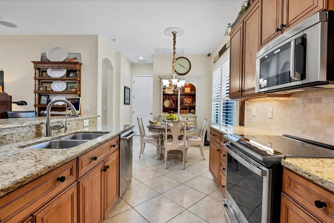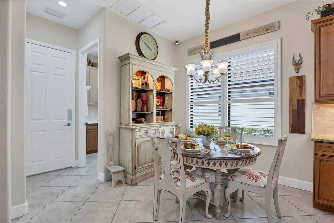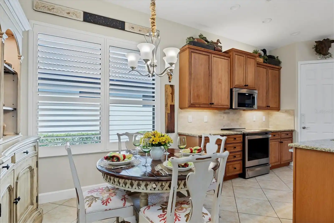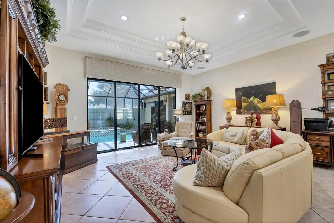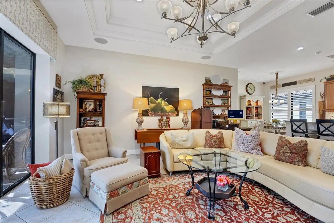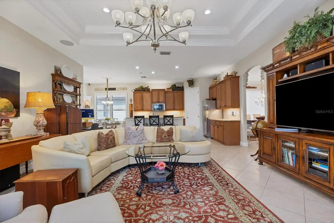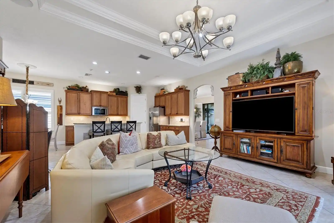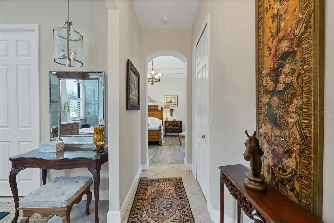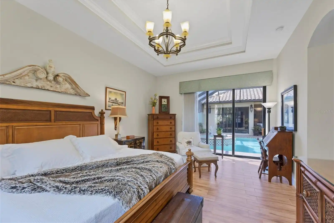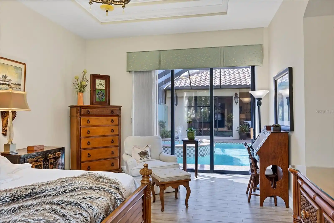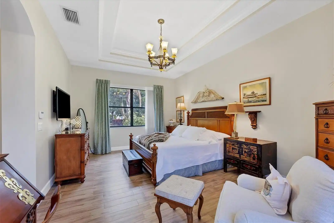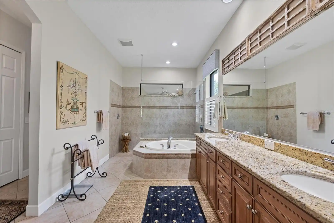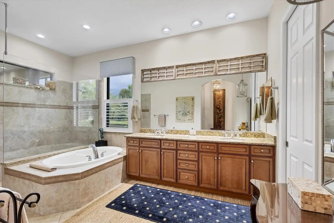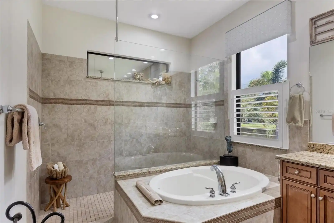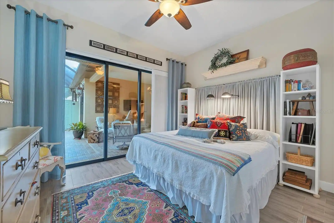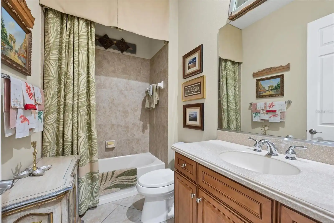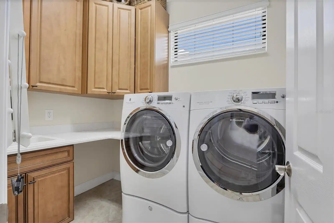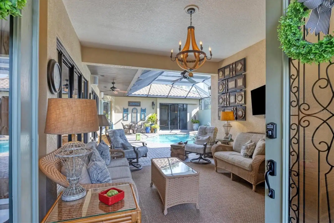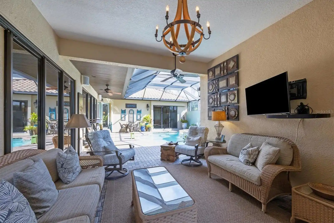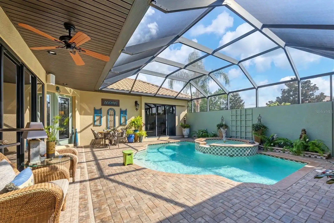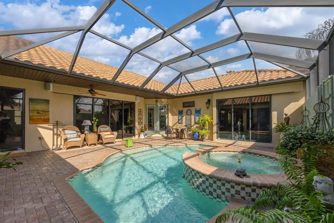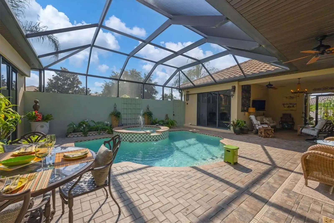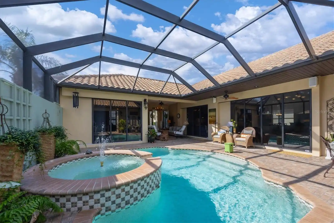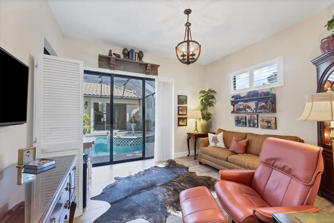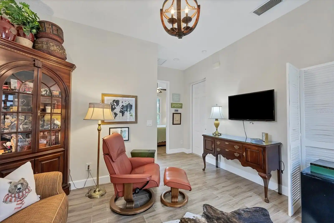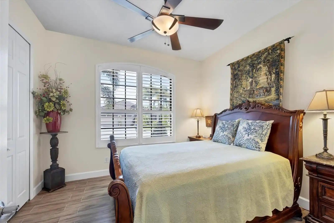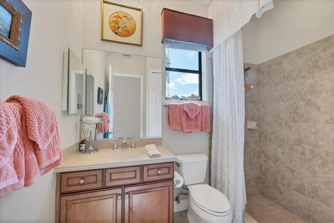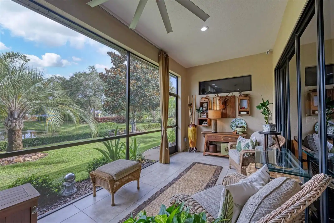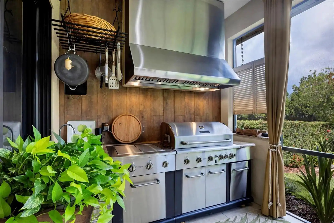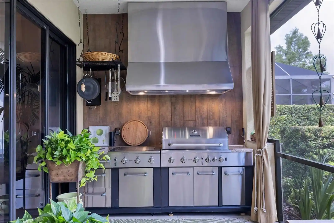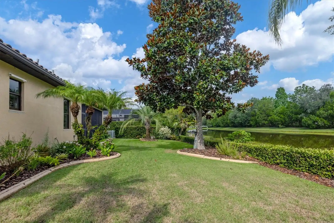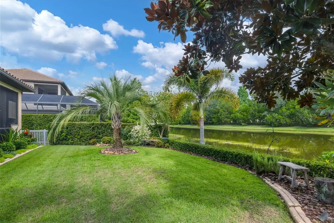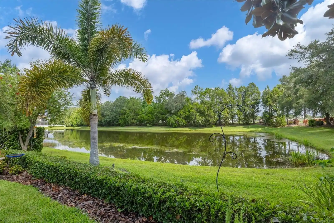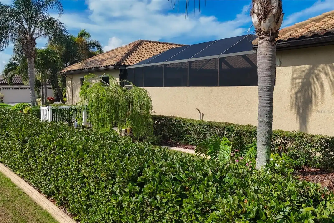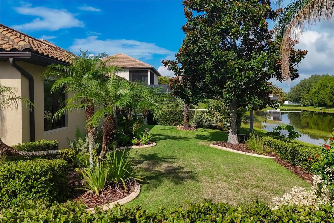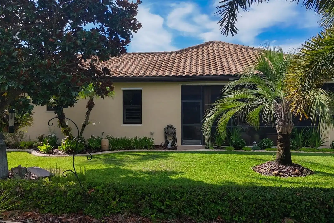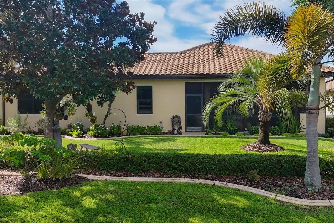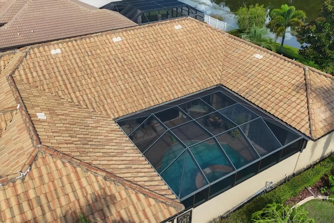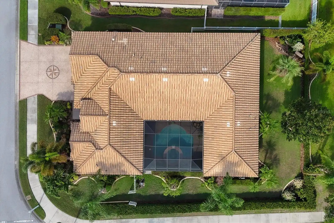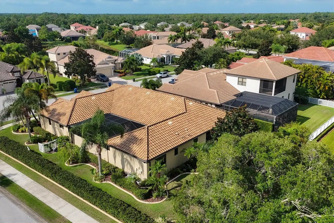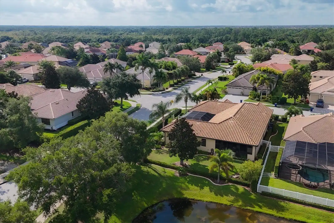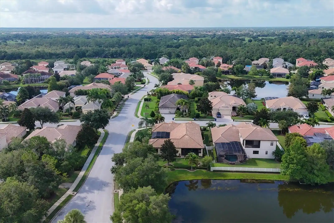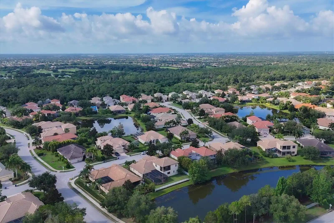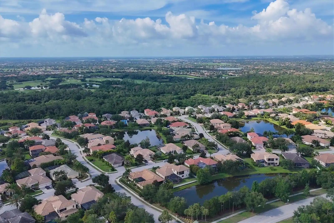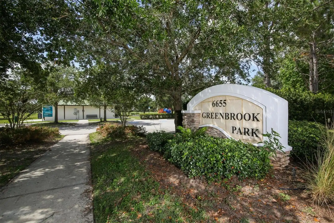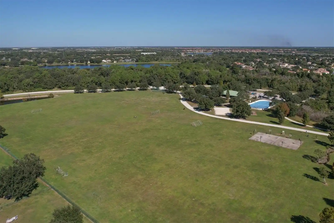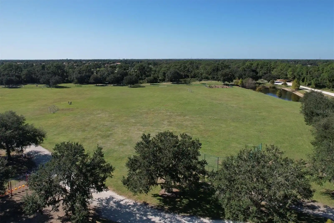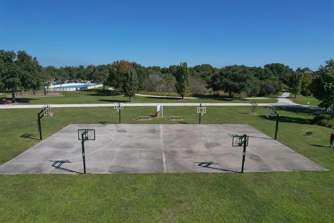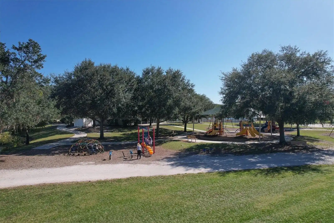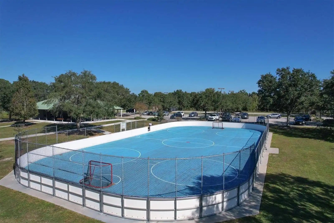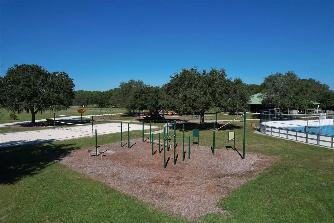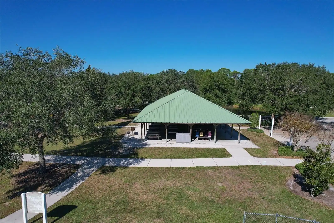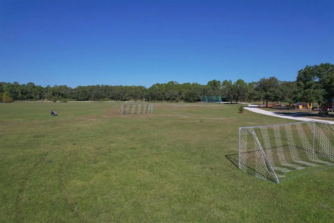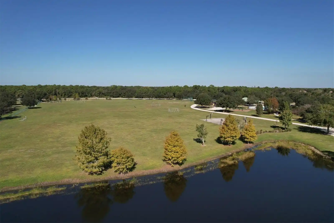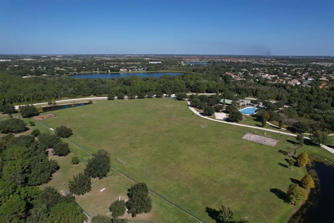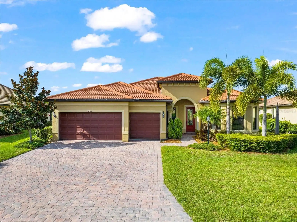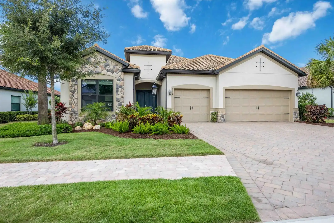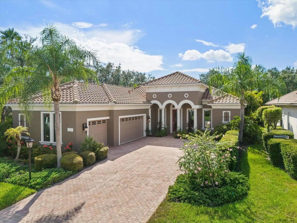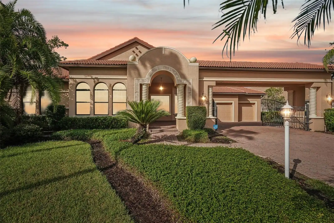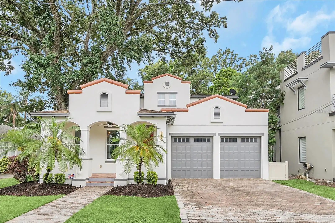Additional Information
Additional Lease Restrictions
Please see HOA Docs for any additional restrictions.
Additional Parcels YN
false
Additional Rooms
Great Room, Inside Utility
Alternate Key Folio Num
05843-6760-9
Amenities Additional Fees
Please see HOA Docs for additional Information.
Appliances
Convection Oven, Dishwasher, Disposal, Dryer, Exhaust Fan, Gas Water Heater, Kitchen Reverse Osmosis System, Microwave, Range, Refrigerator, Tankless Water Heater, Washer
Architectural Style
Traditional
Association Email
amy.wallace@lwrtownhall.com
Association Fee Frequency
Annually
Association Fee Includes
Security
Association Fee Requirement
Required
Building Area Source
Builder
Building Area Total Srch SqM
359.44
Building Area Units
Square Feet
Calculated List Price By Calculated SqFt
351.84
Community Features
Community Mailbox, Deed Restrictions, Irrigation-Reclaimed Water, Park, Sidewalks
Construction Materials
Block, Stucco
Cumulative Days On Market
79
Disclosures
HOA/PUD/Condo Disclosure, Seller Property Disclosure
Elementary School
McNeal Elementary
Exterior Features
Hurricane Shutters, Irrigation System, Lighting, Outdoor Kitchen, Rain Gutters, Sidewalk, Sliding Doors
Flood Zone Date
2014-03-17
Flood Zone Panel
12081C0345E
Heating
Central, Electric, Heat Pump
High School
Lakewood Ranch High
Interior Features
Ceiling Fans(s), Crown Molding, Eat-in Kitchen, High Ceilings, Kitchen/Family Room Combo, Living Room/Dining Room Combo, Open Floorplan, Primary Bedroom Main Floor, Solid Wood Cabinets, Stone Counters, Thermostat, Tray Ceiling(s), Walk-In Closet(s), Window Treatments
Internet Address Display YN
true
Internet Automated Valuation Display YN
false
Internet Consumer Comment YN
false
Internet Entire Listing Display YN
true
Laundry Features
Inside, Laundry Room
List AOR
Sarasota - Manatee
Living Area Source
Builder
Living Area Units
Square Feet
Lot Features
Corner Lot, In County, Landscaped, Sidewalk, Paved, Private
Lot Size Square Feet
11360
Lot Size Square Meters
1055
Middle Or Junior School
Nolan Middle
Modification Timestamp
2024-09-22T20:07:22.515Z
Other Structures
Outdoor Kitchen
Patio And Porch Features
Covered, Front Porch, Rear Porch, Screened
Pet Restrictions
County Leash Laws Apply - Please see HOA Docs for any additional restrictions.
Pool Features
Child Safety Fence, Heated, In Ground, Lighting, Salt Water, Screen Enclosure
Property Attached YN
false
Property Condition
Completed
Public Remarks
Welcome to your luxurious haven in the prestigious heart of Lakewood Ranch! Prepare to be captivated by this exquisite 3-bedroom, 3-bathroom masterpiece that effortlessly combines opulence, comfort, and convenience. Designed to impress even the most discerning individuals, this home is an entertainer's delight. As you step through the elegant entrance, you'll be greeted by the sheer magnificence of the solid flooring, which seamlessly connects each room, creating a harmonious flow throughout. A true gem within this already remarkable abode is the exclusive private casita, an idyllic sanctuary for guests or a tranquil retreat from the outside world. For those with a penchant for organization and space, the expansive 3-car garage boasts an epoxy floor and overhead storage, ensuring ample room for all your needs. The meticulously landscaped grounds, curated by a master gardener, transform the outdoor space into a picturesque oasis. With the convenience of a remote app-controlled irrigation system, maintaining the lush gardens becomes an effortless pleasure. Recently painted inside and out in 2021, this home exudes a vibrant ambiance, inviting you to embrace a lifestyle of modern elegance. Safety and security are paramount here, with hurricane shutters and 3M low E high impact film on all windows, providing robust protection against the elements. Embrace the epitome of modern convenience with a tankless hot water system and an under-sink reverse osmosis water system, ensuring a continuous flow of pure, fresh water for your enjoyment. Step into the unparalleled outdoor living space, where a saltwater heated pool and spa await your relaxation. Enhanced by an updated outdoor kitchen/lanai area, this is the perfect setting for hosting unforgettable soirées, creating cherished memories with family and friends. Prepare to be enchanted by the sheer luxury and sophistication this home offers, providing an extraordinary living experience in the heart of Lakewood Ranch. We cordially invite you to schedule a private showing, where you can fully immerse yourself in the exceptional quality and grandeur of this remarkable residence. Your dream home awaits!
RATIO Current Price By Calculated SqFt
351.84
SW Subdiv Community Name
Not Applicable
Security Features
Closed Circuit Camera(s), Security System, Security System Owned, Smoke Detector(s)
Showing Requirements
Appointment Only, ShowingTime
Spa Features
Heated, In Ground
Status Change Timestamp
2024-07-05T13:56:41.000Z
Tax Legal Description
LOT 71 GREENBROOK VILLAGE SUBPHASE LL UNIT 4 A/K/A GREENBROOK PRESERVE PI#5843.6760/9
Tax Other Annual Assessment Amount
2120
Total Acreage
1/4 to less than 1/2
Universal Property Id
US-12081-N-584367609-R-N
Unparsed Address
14827 BOWFIN TER
Utilities
BB/HS Internet Available, Cable Connected, Electricity Connected, Natural Gas Connected, Sewer Connected, Sprinkler Recycled, Water Connected
Vegetation
Trees/Landscaped
Window Features
Aluminum Frames, Blinds, Drapes, Shutters, Tinted Windows, Window Treatments






































































