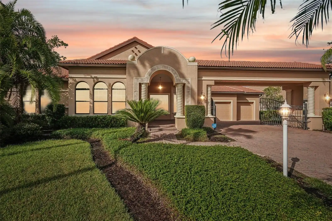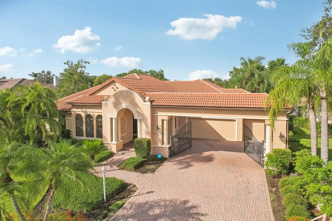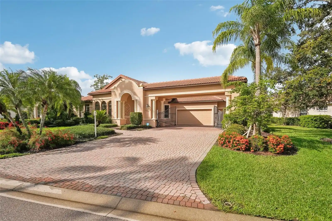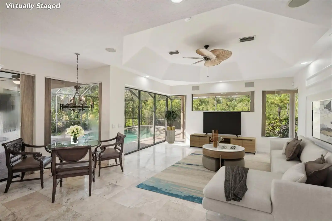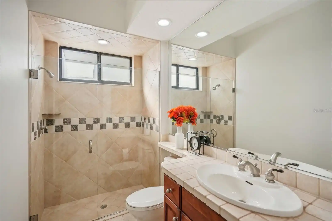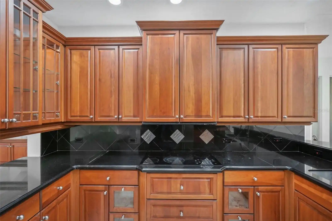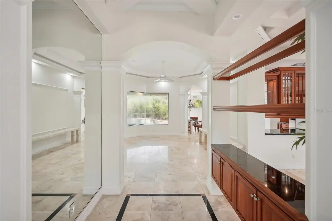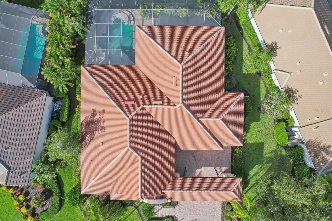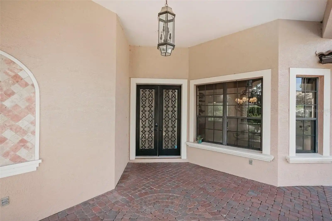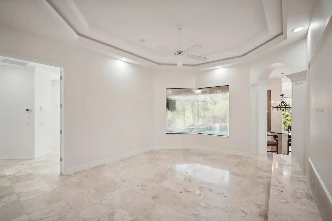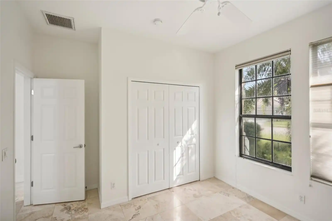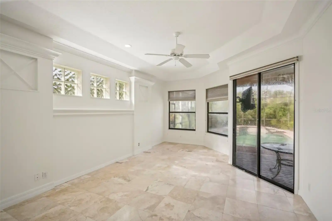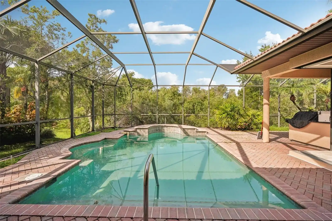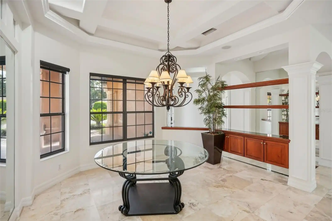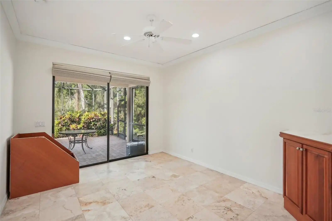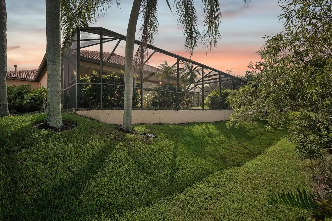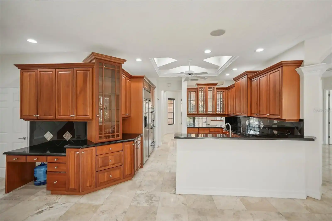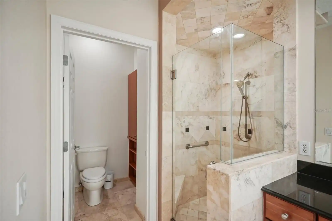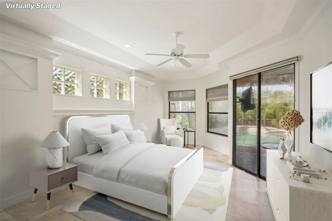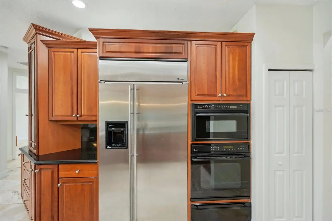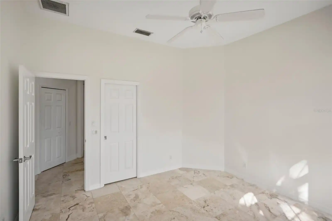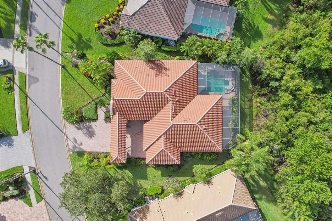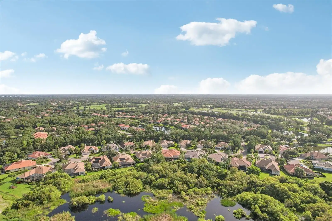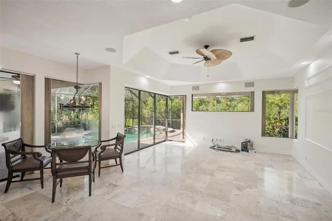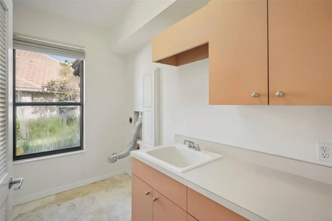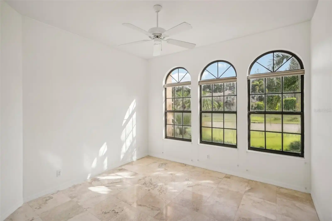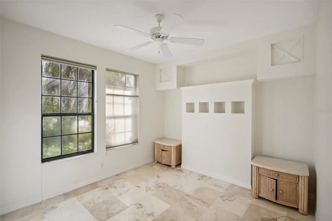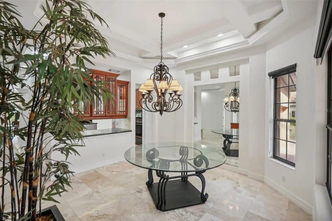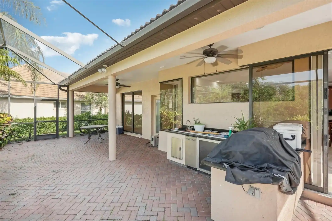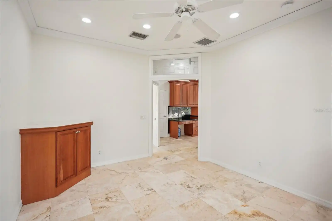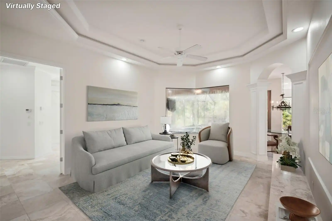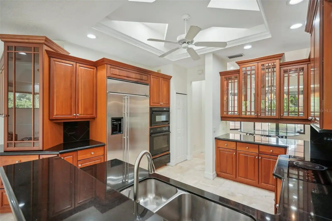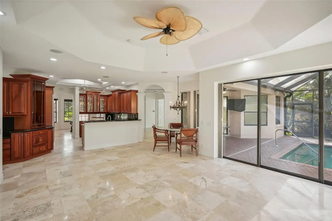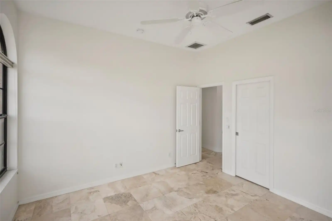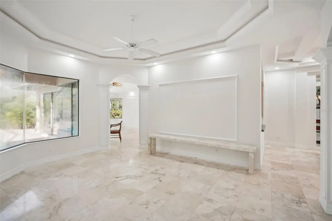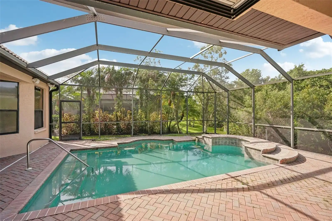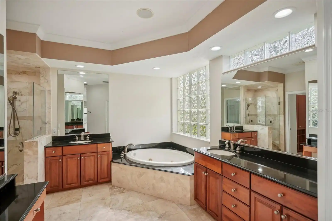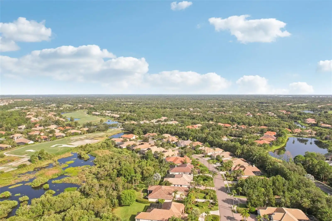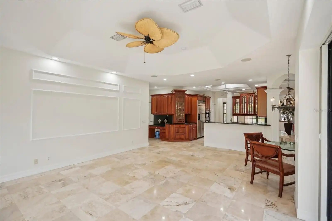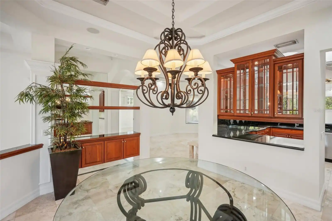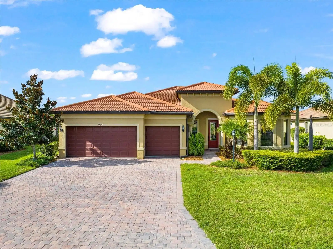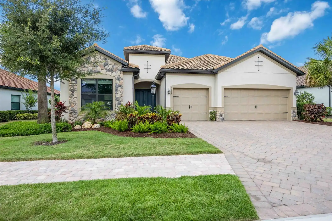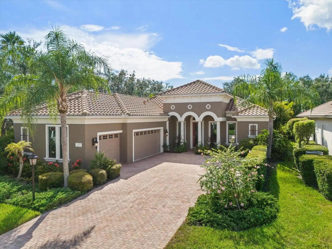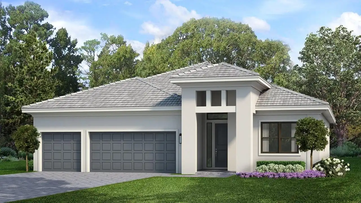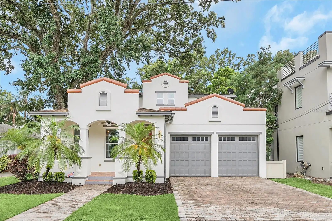Additional Information
Additional Lease Restrictions
Verify with HOA
Additional Parcels YN
false
Alternate Key Folio Num
05884-5475-9
Amenities Additional Fees
Country Club is separate membership fees.
Appliances
Cooktop, Dishwasher, Disposal, Dryer, Exhaust Fan, Gas Water Heater, Ice Maker, Microwave, Range, Refrigerator, Washer
Approval Process
Verify with HOA
Association Amenities
Fitness Center
Association Approval Required YN
1
Association Fee Frequency
Annually
Association Fee Includes
Guard - 24 Hour, Security
Association Fee Requirement
Required
Builder Model
Madrid 2620 Modified
Builder Name
Lee Witherington
Building Area Source
Public Records
Building Area Total Srch SqM
392.24
Building Area Units
Square Feet
Calculated List Price By Calculated SqFt
339.63
Community Features
Association Recreation - Owned, Deed Restrictions, Fitness Center, Gated Community - Guard, Golf Carts OK, Golf, Sidewalks, Tennis Courts
Construction Materials
Block, Stucco
Cooling
Central Air, Zoned
Cumulative Days On Market
49
Disclosures
Condominium Disclosure Available, Seller Property Disclosure
Elementary School
Robert E Willis Elementary
Exterior Features
Irrigation System, Lighting, Outdoor Grill, Sliding Doors, Sprinkler Metered
Flood Zone Date
2014-03-17
Flood Zone Panel
12081C0345E
Green Energy Efficient
Insulation
High School
Lakewood Ranch High
Interior Features
Built-in Features, Ceiling Fans(s), Coffered Ceiling(s), Crown Molding, High Ceilings, In Wall Pest System, Open Floorplan, Primary Bedroom Main Floor, Solid Surface Counters, Solid Wood Cabinets, Split Bedroom, Tray Ceiling(s), Walk-In Closet(s), Window Treatments
Internet Address Display YN
true
Internet Automated Valuation Display YN
true
Internet Consumer Comment YN
true
Internet Entire Listing Display YN
true
Laundry Features
Inside, Laundry Room
List AOR
Pinellas Suncoast
Living Area Source
Public Records
Living Area Units
Square Feet
Lot Size Square Feet
11631
Lot Size Square Meters
1081
Middle Or Junior School
Nolan Middle
Modification Timestamp
2024-09-11T17:46:08.831Z
Pool Features
In Ground, Screen Enclosure
Previous List Price
990000
Price Change Timestamp
2024-09-11T17:45:59.000Z
Property Condition
Completed
Public Remarks
One or more photo(s) has been virtually staged. Beautiful home in desirable Lakewood Ranch Country Club. From the moment you approach the driveway adorned with wrought iron gate entry, the ordinary becomes extraordinary. Upon entering the front door, attention to detail is evident in every aspect of this home. Marble flooring with granite trim & uniquely styled ceilings in every room enhance the elegance throughout this stunning three bedroom plus den, three bath, home. The kitchen is every chef/baker’s dream, complete with Monogram appliances, Bosch dishwasher, rich cherry wood cabinets & granite countertops, providing an abundance of space for preparing your favorite meal. Enjoy serving your guests in the distinctive dining area, featuring ample serving space with built in cabinetry, perfectly situated for entertaining with ease. The formal living room is perfect for those smaller gatherings with a beautiful backdrop overlooking the pool, lanai & preserve. Stepping into the gracious sized family room, disappearing sliders which open onto the extended paver brick lanai & pool area, complete with summer kitchen with gas grill, ice maker, refrigerator & sink, makes this the ultimate area to entertain a large group. The lush, tropical setting provides for your personal oasis behind the gates of Lakewood Ranch Country Club. Country Club membership is separate & offers a variety of options for golfing, fitness, social & dining. Live, work & play in Lakewood Ranch, where shopping, dining, & entertainment is abundant; I75, SRQ Airport, UTC Mall & world-famous rowing venue Benderson Park are just minutes away.
RATIO Current Price By Calculated SqFt
339.63
SW Subdiv Community Name
Lakewood Ranch
Security Features
Gated Community, Security System, Smoke Detector(s)
Showing Requirements
Appointment Only, Call Listing Agent, ShowingTime
Spa Features
Heated, In Ground
Status Change Timestamp
2024-07-24T20:18:09.000Z
Tax Legal Description
LOT 17 LAKEWOOD RANCH COUNTRY CLUB VILLAGE SUBPHASE D UNIT 5 A/K/A OAKMONT PI#5884.5475/9
Tax Other Annual Assessment Amount
2601
Total Acreage
1/4 to less than 1/2
Universal Property Id
US-12081-N-588454759-R-N
Unparsed Address
6826 TURNBERRY ISLE CT
Utilities
Electricity Available, Electricity Connected, Natural Gas Available, Natural Gas Connected, Public, Sewer Available, Sewer Connected, Sprinkler Meter, Street Lights, Underground Utilities, Water Available
Window Features
Insulated Windows, Shades, Window Treatments








































