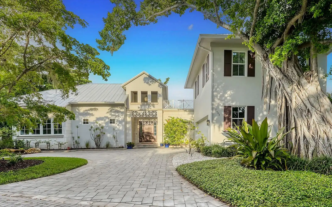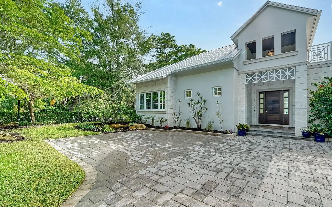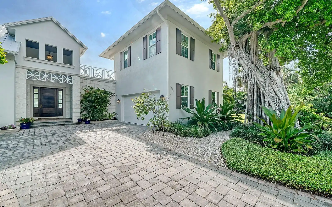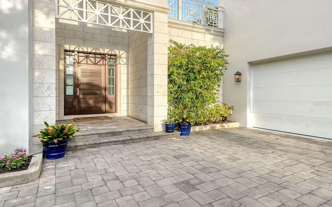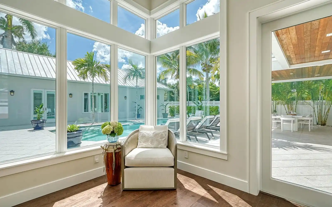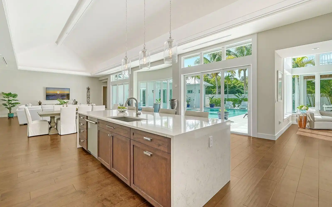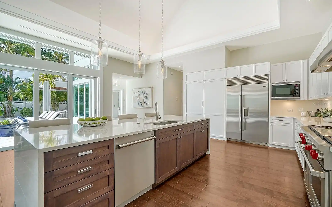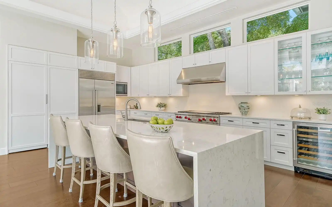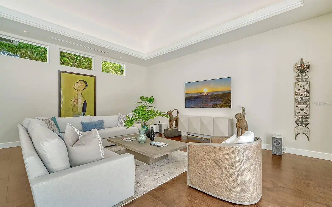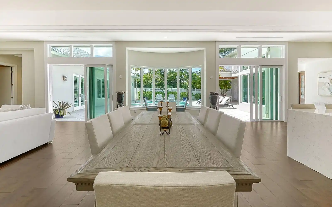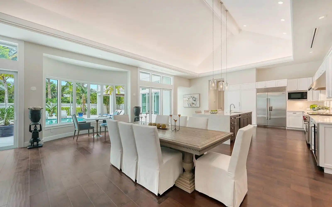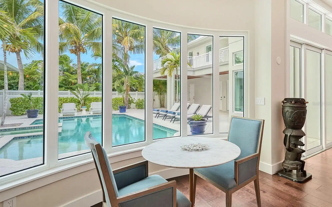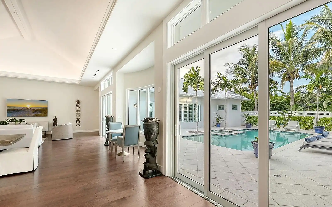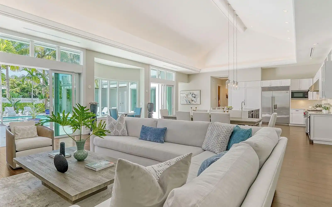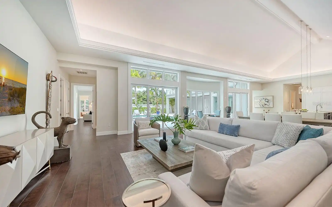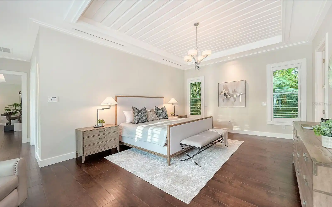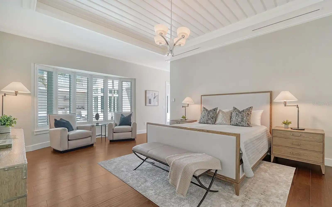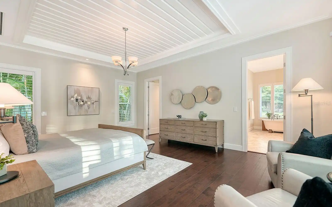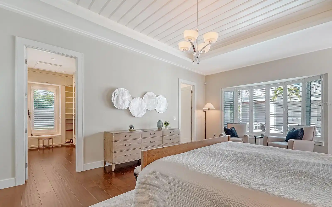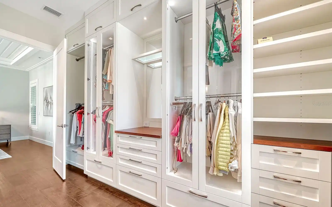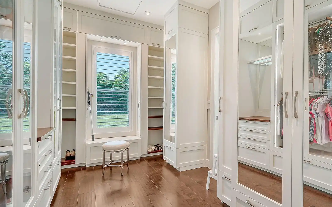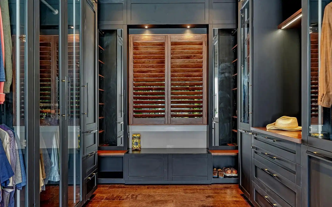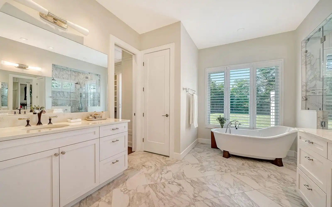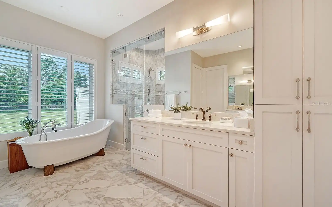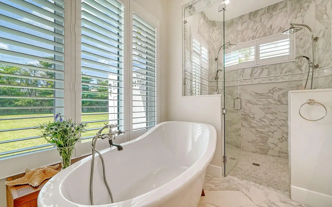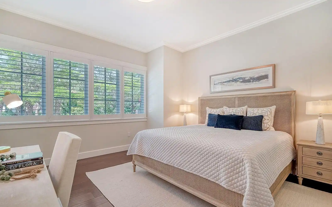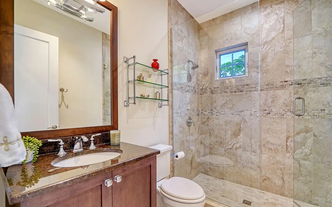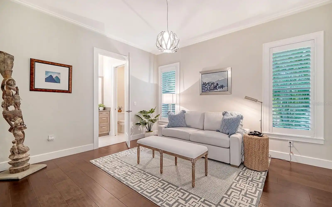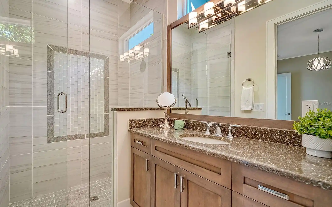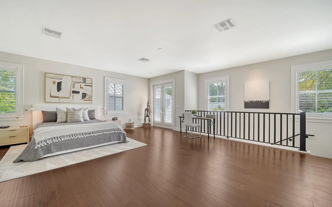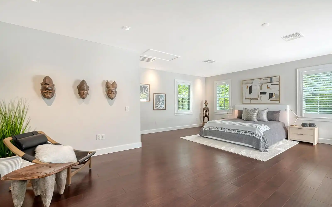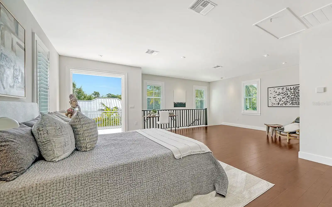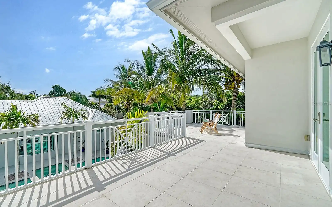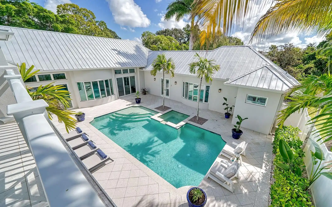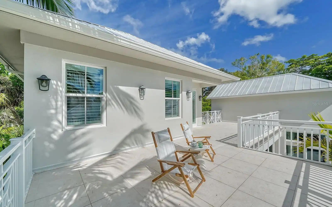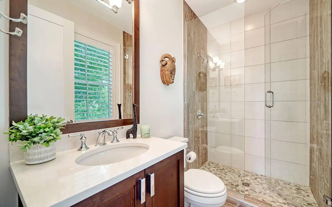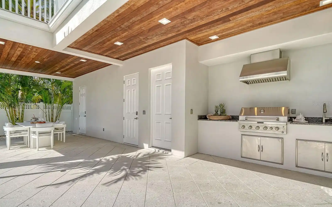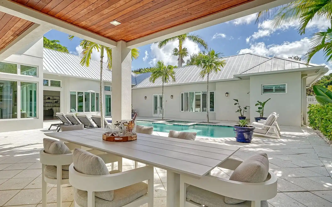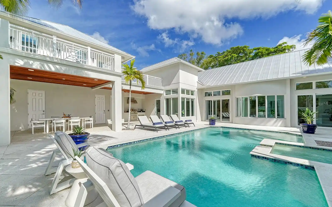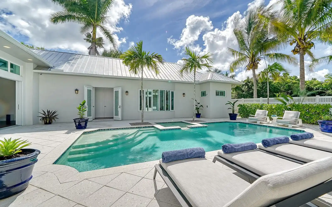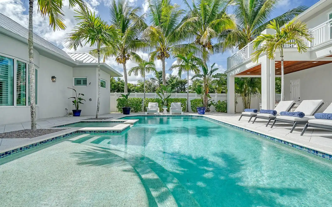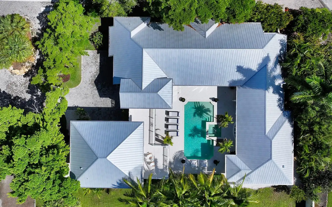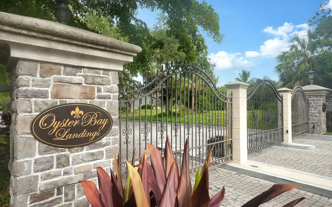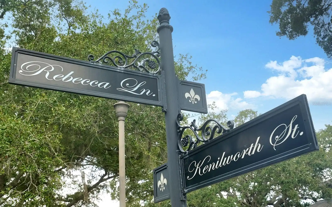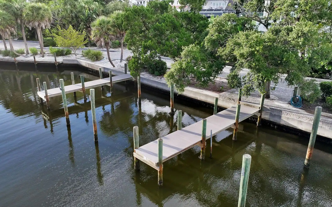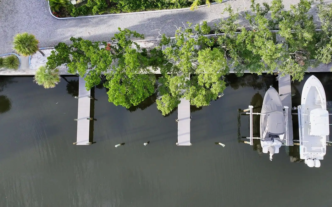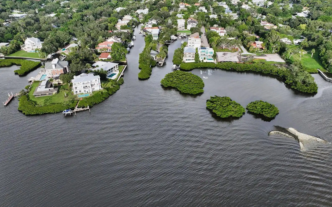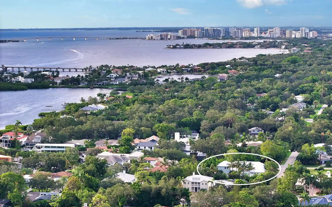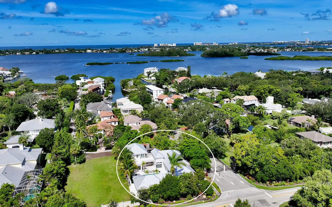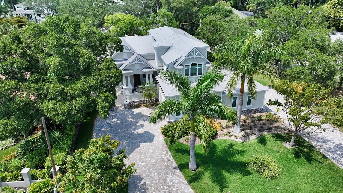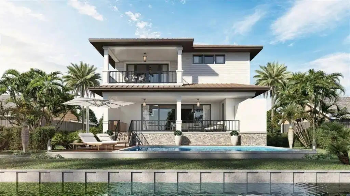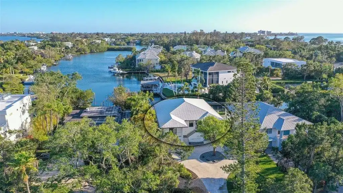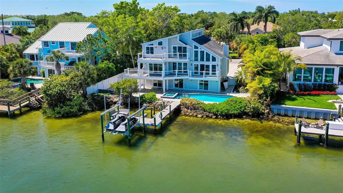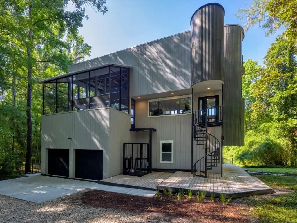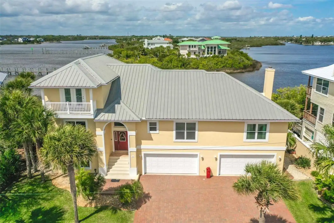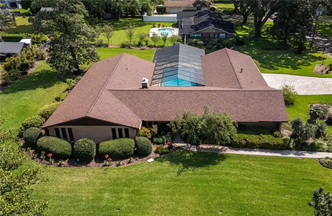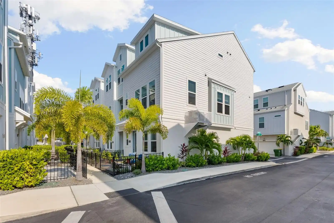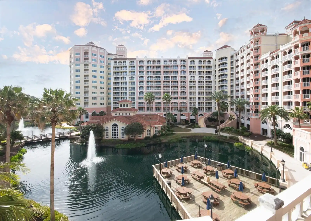Additional Information
Additional Parcels YN
false
Alternate Key Folio Num
0076150060
Appliances
Convection Oven, Dishwasher, Disposal, Dryer, Microwave, Range, Range Hood, Refrigerator, Tankless Water Heater, Washer, Wine Refrigerator
Architectural Style
Courtyard, Custom
Association Email
rmoore@caseymanagement.com
Association Fee Frequency
Quarterly
Association Fee Includes
Private Road, Security
Association Fee Requirement
Required
Building Area Source
Public Records
Building Area Total Srch SqM
534.38
Building Area Units
Square Feet
Calculated List Price By Calculated SqFt
966.50
Community Features
Gated Community - No Guard, Irrigation-Reclaimed Water
Construction Materials
Stucco
Contract Status
Financing, Inspections
Cumulative Days On Market
10
Elementary School
Phillippi Shores Elementary
Expected Closing Date
2024-10-28T00:00:00.000
Exterior Features
Balcony, Courtyard, French Doors, Irrigation System, Outdoor Grill, Outdoor Kitchen, Private Mailbox, Rain Gutters, Sliding Doors
Flood Zone Date
2024-03-27
Flood Zone Panel
12115C0141G
Foundation Details
Stem Wall
High School
Riverview High
Interior Features
Cathedral Ceiling(s), Crown Molding, Eat-in Kitchen, High Ceilings, Open Floorplan, Primary Bedroom Main Floor, Solid Wood Cabinets, Stone Counters, Thermostat, Vaulted Ceiling(s), Walk-In Closet(s)
Internet Address Display YN
true
Internet Automated Valuation Display YN
false
Internet Consumer Comment YN
false
Internet Entire Listing Display YN
true
Laundry Features
Laundry Room
List AOR
Sarasota - Manatee
Living Area Source
Public Records
Living Area Units
Square Feet
Lot Features
Corner Lot, In County, Landscaped, Paved, Private
Lot Size Dimensions
84x17X116x94x138
Lot Size Square Feet
13110
Lot Size Square Meters
1218
Middle Or Junior School
Brookside Middle
Modification Timestamp
2024-10-04T15:21:09.417Z
Patio And Porch Features
Covered, Patio, Porch
Pool Features
Gunite, Heated, In Ground, Lighting, Outside Bath Access
Public Remarks
Under contract-accepting backup offers. Sarasota West of Trail contemporary home in Oyster Bay Landings, the only gated community in highly desirable Oyster Bay Estates. This secluded neighborhood has only 12 residences with deeded boat docks along a hidden cove on Roberts Bay. Exquisite expression of contemporary style infused with a spirit of serenity and delight. Tall pitched ceilings, oversize sunlit windows, open living spaces, over-garage loft suite with private entry, and private pool courtyard check all the boxes for a formidable forever home. This courtyard pool home provides peaceful privacy inside and out. Every detail was carefully selected and expertly installed such as high ceilings, 8-foot solid-core doors, engineered wood floors, solid-wood cabinets, custom millwork, linear air-conditioning vents, two-step crown molding, dual walk-in closets with custom organization and high-end stainless steel appliances. For convenience and energy efficiency, the home is fitted with impact glass, two tankless gas water heaters, outdoor security camera and three-zone air-conditioning system. Offering 4, 030 square feet of living space, the main living space features an open floor plan with cathedral ceiling and cove lighting. A full wall of glass opens to the pool courtyard on the west side, and clerestory windows on the east let in glorious morning light. The open living space flows into a private courtyard oasis with heated pool and spa, covered lanai and outdoor kitchen. The fabulous kitchen has solid wood cabinetry with soft-close mechanism, an oversized eat-in island, and Wolf, Sub-Zero and Asko appliances. The primary bedroom suite features oversized dual walk-in closets with an array of custom organization details. One includes a dressing mirror, hardware with crystal insets, jewelry cabinet with lock, two locked drawers and in-closet washer and dryer. The other has gentlemen’s accessories cabinets. Both have mirrored finishing countertops and automatic LED cabinet lighting. Two additional bedrooms and baths are down the hall from the primary suite. A 23-by-18-foot bonus loft with en-suite bath and private entrance is over the two-car garage. The fantastic West of Trail location is centrally within distance of The Field Club, one mile from Publix, two miles from Sarasota Memorial Hospital, three miles from downtown Sarasota and five miles from Siesta Key Beach. See this warm and welcoming residence that is on-trend and timeless.
Purchase Contract Date
2024-10-03
RATIO Current Price By Calculated SqFt
966.50
Road Surface Type
Brick, Paved
SW Subdiv Community Name
Oyster Bay Landings
Security Features
Closed Circuit Camera(s), Gated Community
Showing Requirements
Appointment Only, Contact Call Center, Listing Agent Must Accompany, ShowingTime
Spa Features
Heated, In Ground
Status Change Timestamp
2024-10-04T15:20:32.000Z
Tax Annual Amount
30964.66
Tax Legal Description
LOT 8, OYSTER BAY LANDINGS
Total Acreage
1/4 to less than 1/2
Universal Property Id
US-12115-N-0076150060-R-N
Unparsed Address
1460 REBECCA LN
Utilities
BB/HS Internet Available, Cable Connected, Electricity Connected, Natural Gas Connected, Phone Available, Sewer Connected, Water Connected
Vegetation
Mature Landscaping, Trees/Landscaped
Water Access
Intracoastal Waterway
Water Body Name
ROBERTS BAY
Water Extras
Assigned Boat Slip

















































