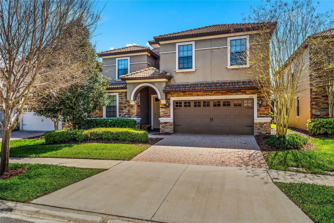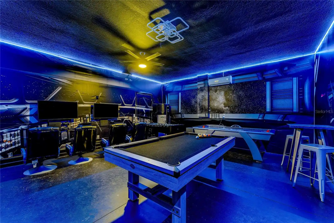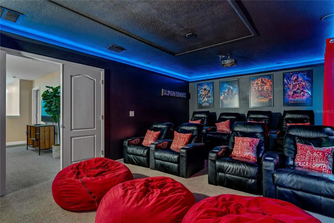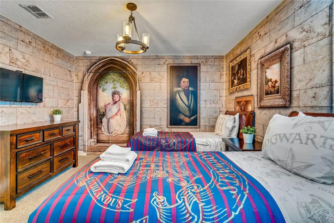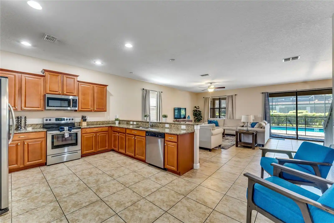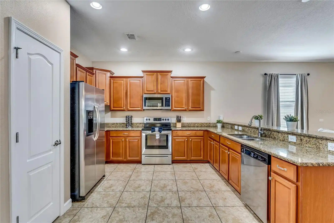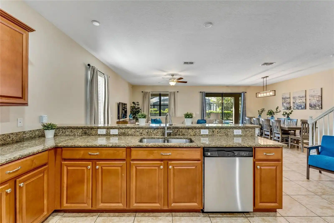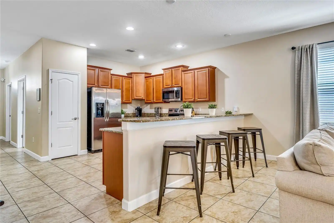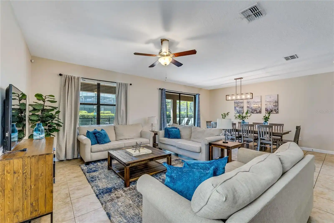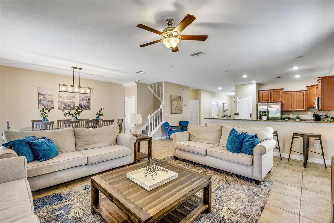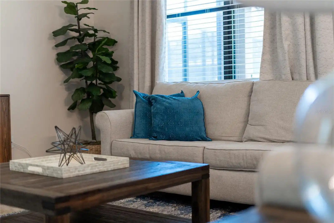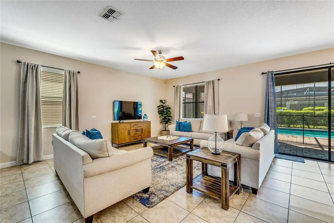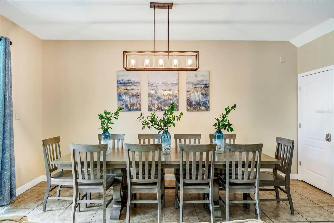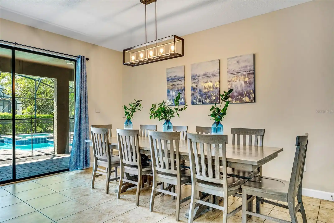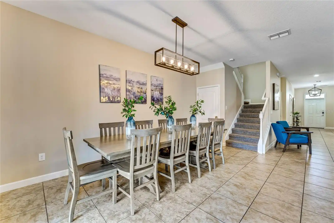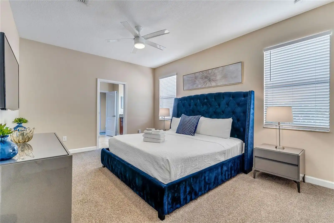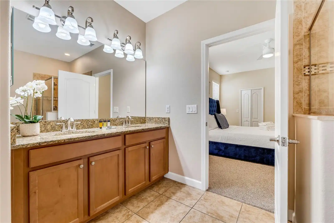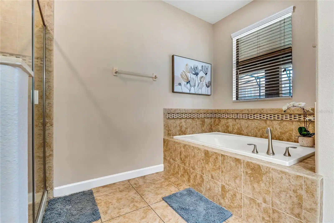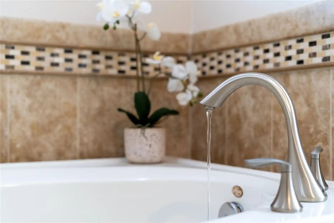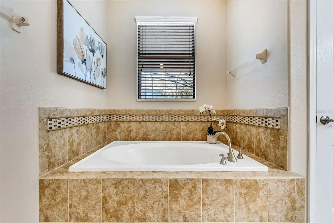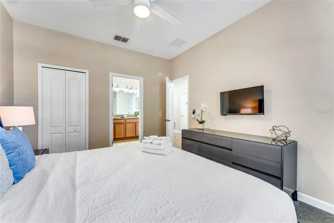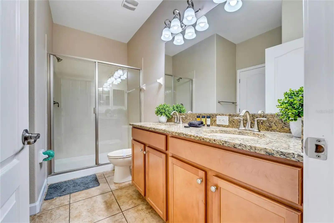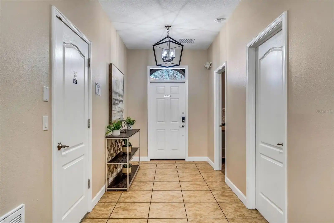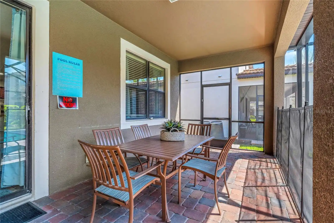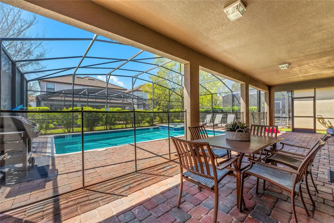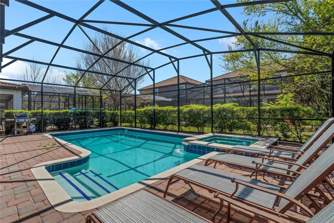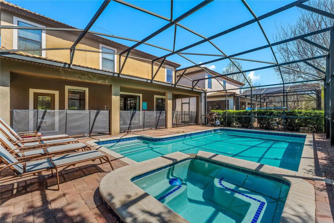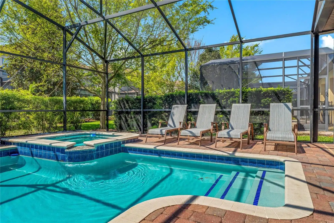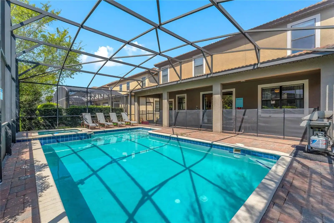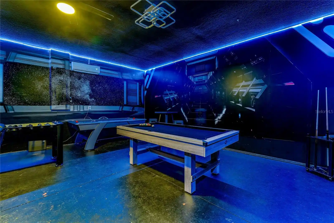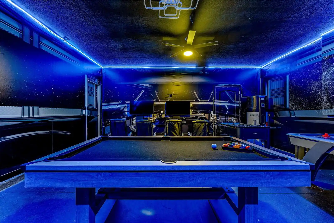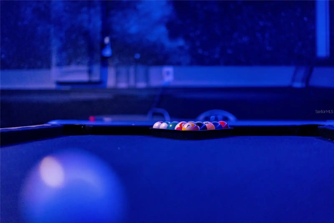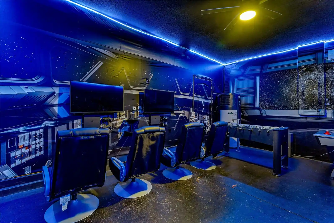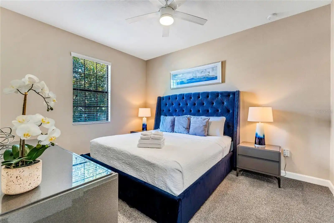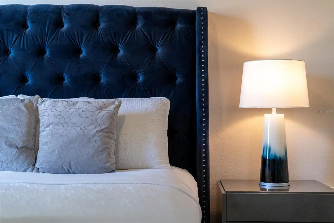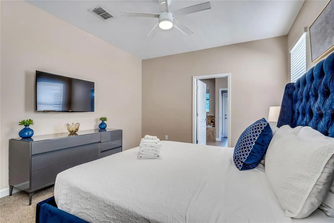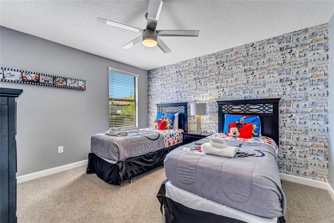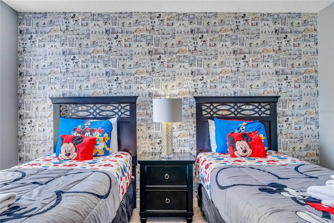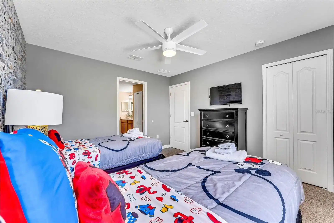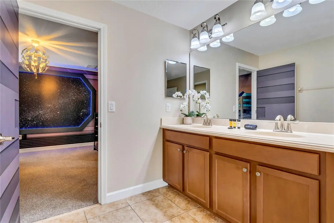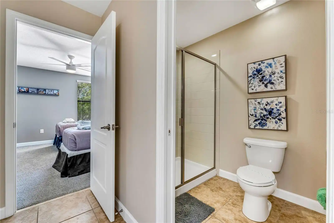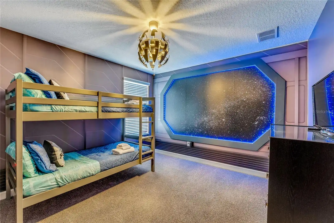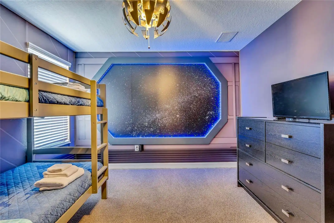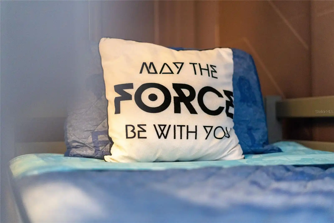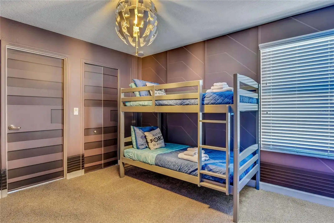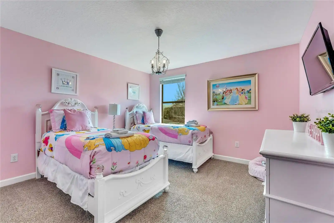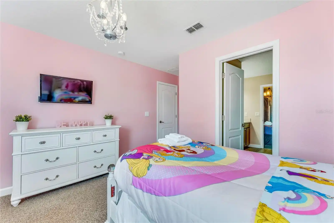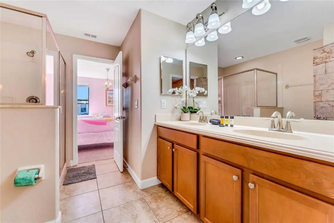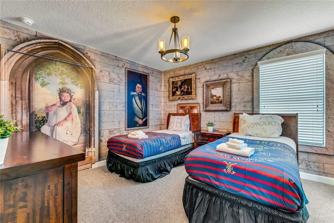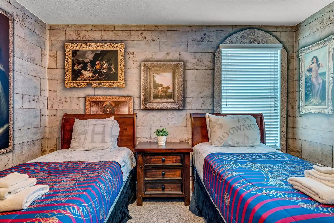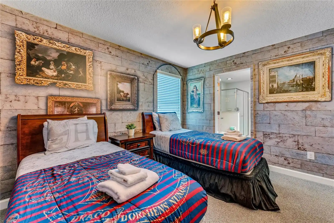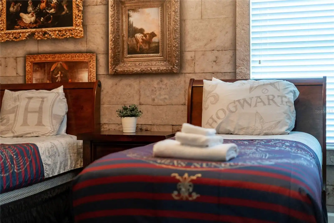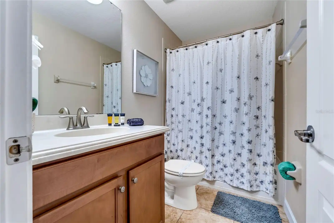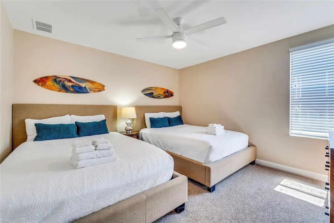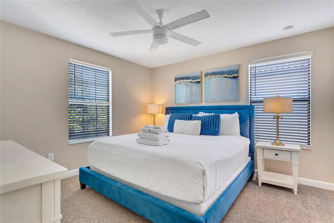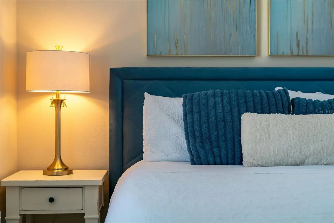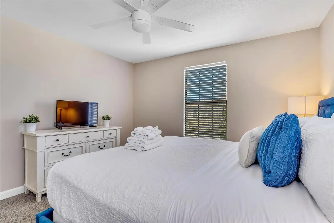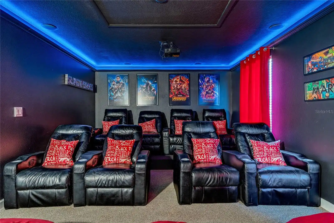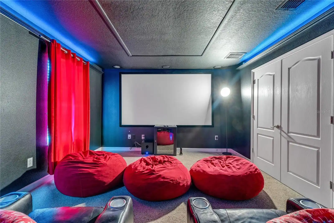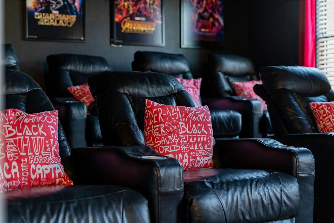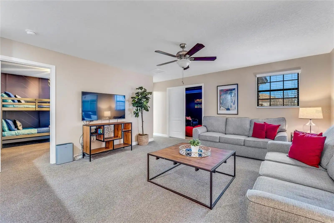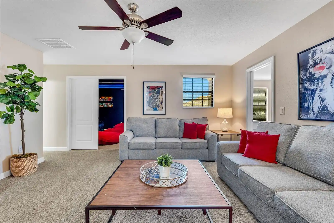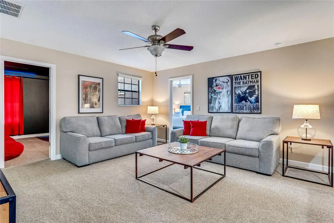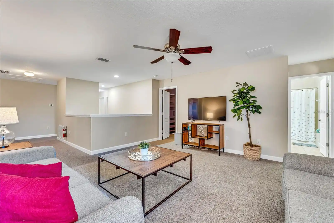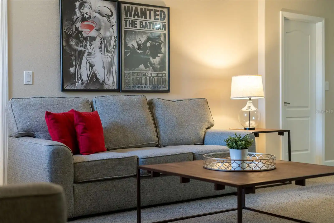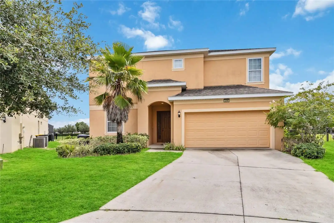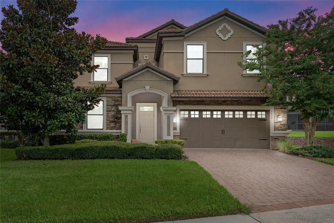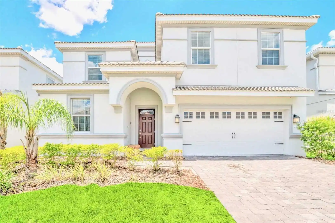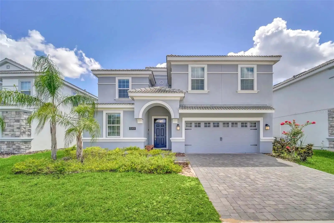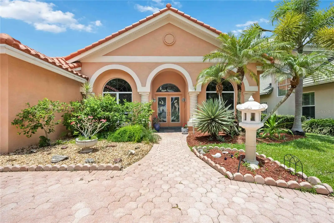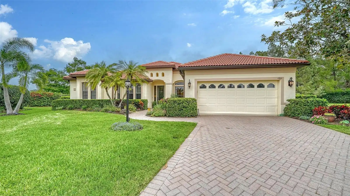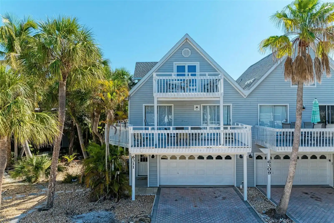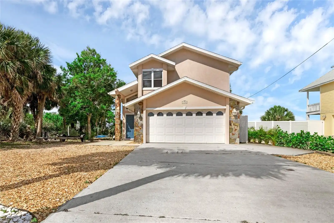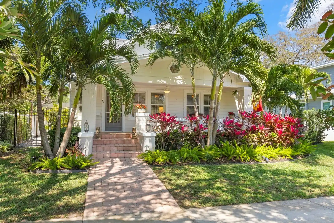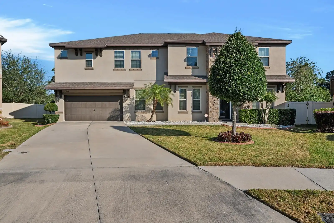Additional Information
Additional Lease Restrictions
Please verify any and all restrictions with the HOA.
Additional Parcels YN
false
Appliances
Convection Oven, Dishwasher, Disposal, Dryer, Microwave, Range, Refrigerator, Washer
Association Email
truiz@theiconteam.com
Association Fee Frequency
Monthly
Association Fee Requirement
Required
Building Area Source
Builder
Building Area Total Srch SqM
363.16
Building Area Units
Square Feet
Calculated List Price By Calculated SqFt
195.45
Construction Materials
Block, Stucco
Cumulative Days On Market
112
Exterior Features
Irrigation System, Lighting, Outdoor Grill, Sidewalk, Sliding Doors
Interior Features
Ceiling Fans(s), High Ceilings, Open Floorplan, Primary Bedroom Main Floor, Thermostat
Internet Address Display YN
true
Internet Automated Valuation Display YN
false
Internet Consumer Comment YN
true
Internet Entire Listing Display YN
true
Laundry Features
Laundry Room
Living Area Source
Builder
Living Area Units
Square Feet
Lot Size Square Meters
567
Modification Timestamp
2024-07-15T14:12:07.638Z
Parcel Number
31-25-27-5134-000H-0420
Pets Allowed
Cats OK, Dogs OK
Previous List Price
765000
Price Change Timestamp
2024-07-15T14:11:44.000Z
Public Remarks
OVER 130K IN YEARLY REVENUE! This Luxury Short-Term Rental shows STUNNING AND NEW UPGRADES with a PREMIUM location and walking distance to clubhouse amenities, located in The Retreat at Champions Gate. This 8-bedroom, 5-bathroom home has undergone exquisite design upgrades to include THEMED bedrooms, freshly furnished with new interior decor, CUSTOM ARCADE and BUILT IN THEATRE providing a phenomenal investment opportunity. As you step inside, you'll be captivated by the elegance and style that defines this exceptional home, providing an unforgettable vacation experience for families and guest. With enjoyment being the focus, this property comes with a fully equipped kitchen, ready to go with stainless steel appliances, 42” cabinetry, vented range and granite countertops leading to the HUGE peninsula making this the heart of the home, perfect for entertainment and overflowing with natural light. Leading yourself out the collapsable sliding glass doors you will find your private patio with SOUTH FACING HEATED POOL and SPA. A split-floorpan, oversized rooms and convenient layout, rest assured anyone staying here will feel right at home. Take a break from the pool and be fully immersed at your in house STAR WARS arcade, outfitted with TWO PS4 game systems, arcade games, recessed lighting and encapsulating decor. You will find your first oversized primary bedroom on the 1st floor, perfect for multi-generational travelers, providing bountiful space and private bathroom retreat featuring oversized soaker tub, DUAL SINKS with vanity, LARGE walk in shower and easy access to the back patio. Make your way upstairs and continue the adventure to 6 well sized and themed rooms which feature a custom STAR WARS bunkbed and private view out into space. Be fully immersed in the HOGWARTS Castle with 360° custom wrap of your favorite Harry Potter Portraits. A Disney PRINCESS retreat and MIKEYS collage along with two additional bedrooms are well located at opposite sides of the home. Make no mistake there is still plenty of enjoyment left with your private LOFT outfitted with Smart TV and NINTENDO SWITCH for MarioKart fans. Winding down the night, enjoy your private THEATRE with Marvel Cinematic interior and containing a High Resolution Projector, 100 INCH screen, with space that comfortably seats up to 11. Neutral décor as well as premium flooring and paint throughout ensure this home is well maintained and move in ready. With easy access to I-4 and HW27 enjoy family fun minutes to live entertainment at Disney and Universal Resorts, Margaritaville and Disney City Walk. Champions Gate clubhouse has to much to offer with its exclusive resort-style pool, Movie Theatre, Tots Splash pad, Gym, Restaurant and Bar, Playgrounds, Dog Park and Volleyball. Your HOA includes Cable, High speed internet, and events year round. Don’t forget your central location to both East and West Coast BEACHES.
RATIO Current Price By Calculated SqFt
195.45
Showing Requirements
Call Listing Agent
Status Change Timestamp
2024-03-25T16:34:54.000Z
Tax Annual Amount
10864.24
Tax Legal Description
STONEYBROOK SOUTH PH 1 PB 22 PG 58-66 BLK H LOT 42
Tax Other Annual Assessment Amount
1781
Total Acreage
0 to less than 1/4
Universal Property Id
US-12097-N-31252751340000420-R-N
Unparsed Address
1429 MOON VALLEY DR
Utilities
BB/HS Internet Available, Cable Connected, Electricity Connected, Sewer Connected, Sprinkler Meter, Underground Utilities, Water Connected

































































