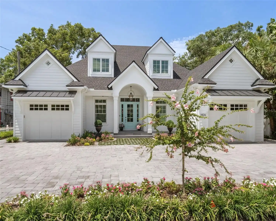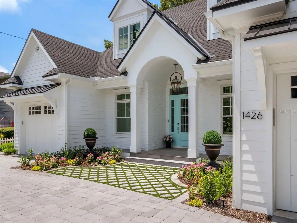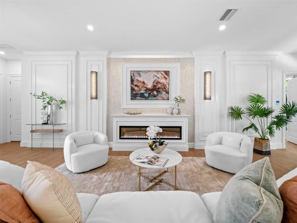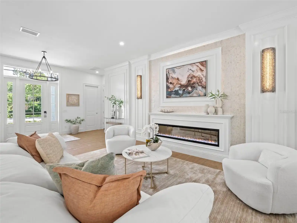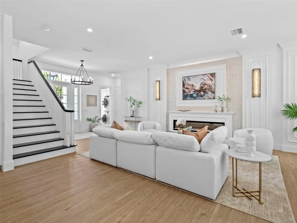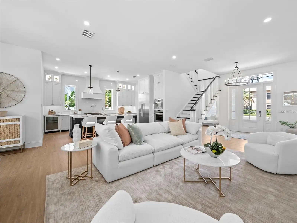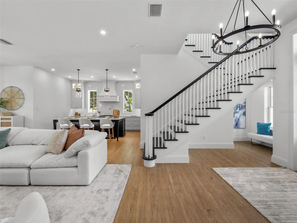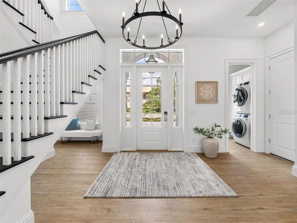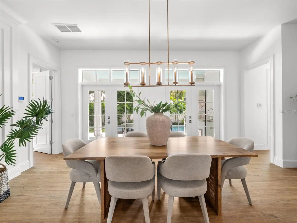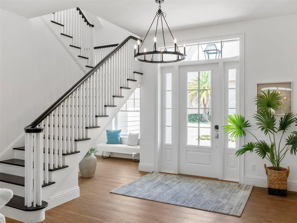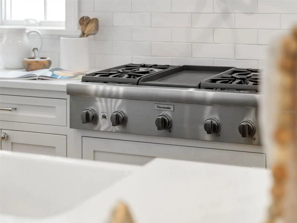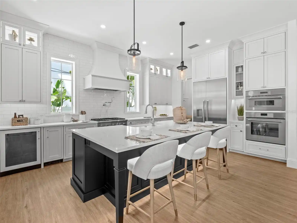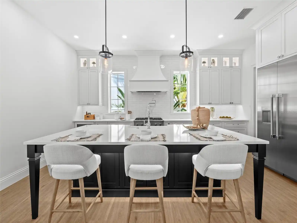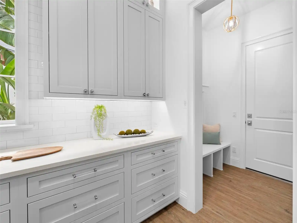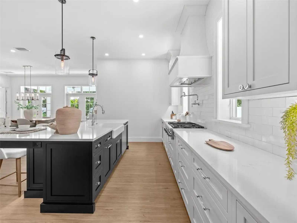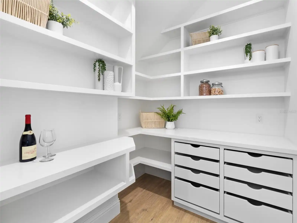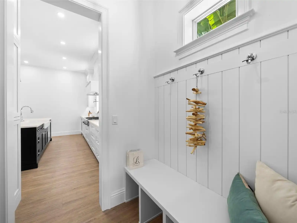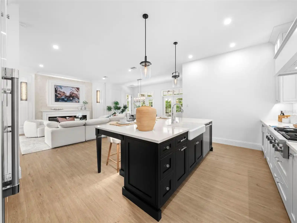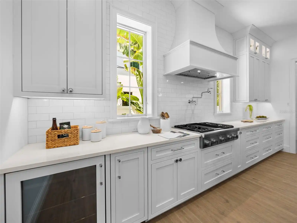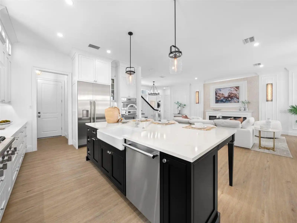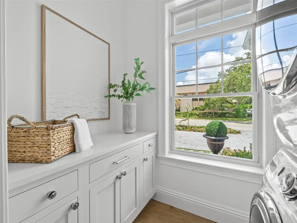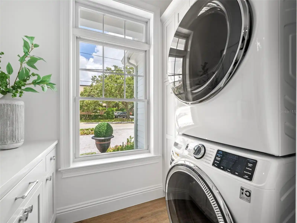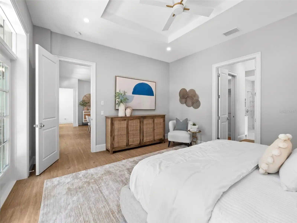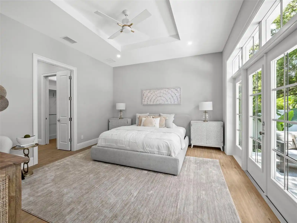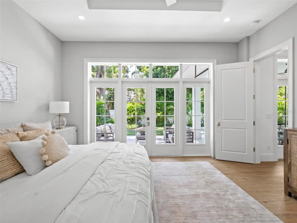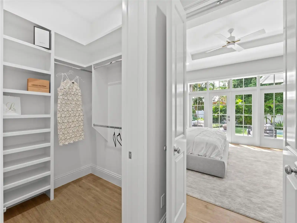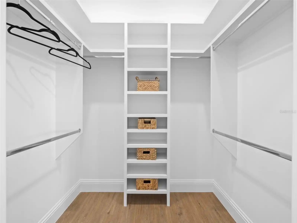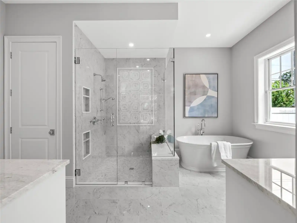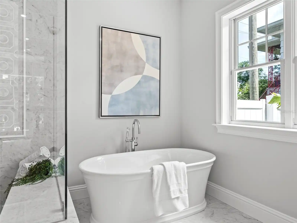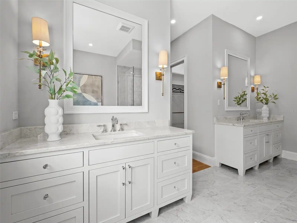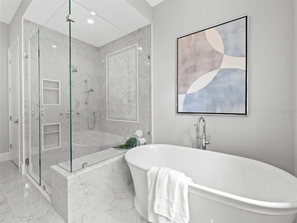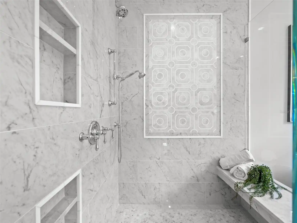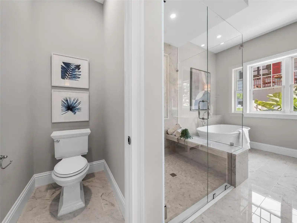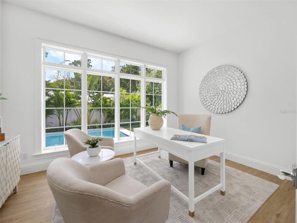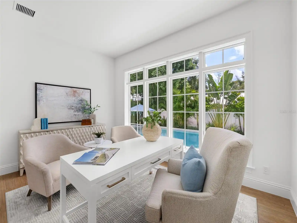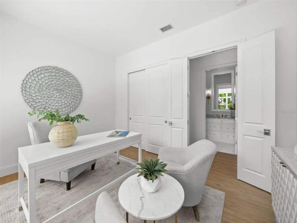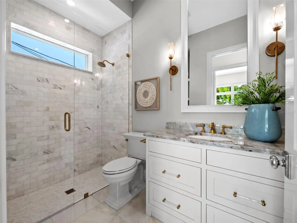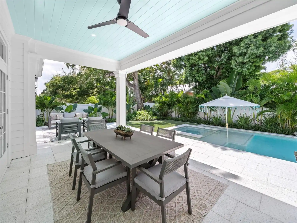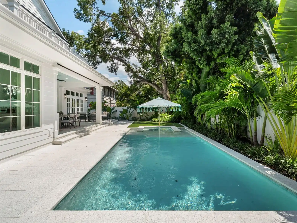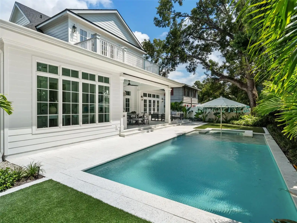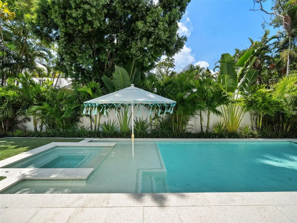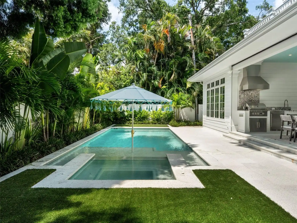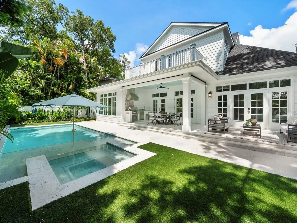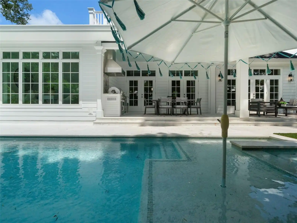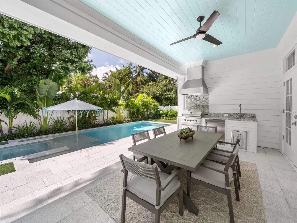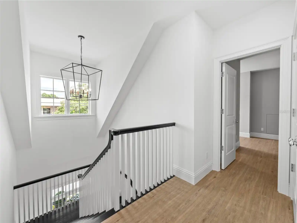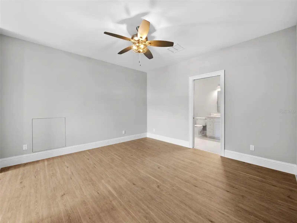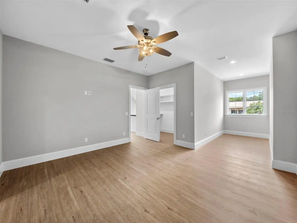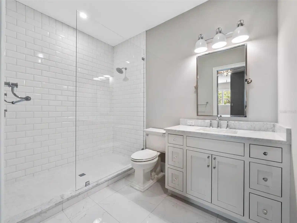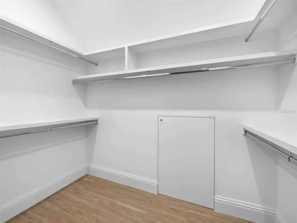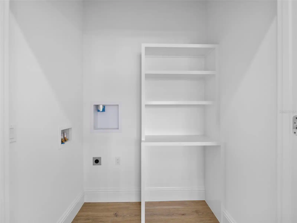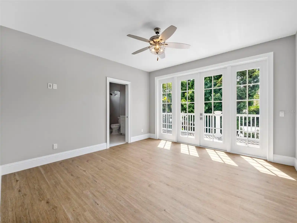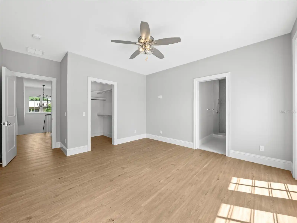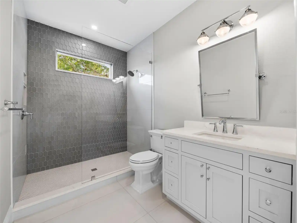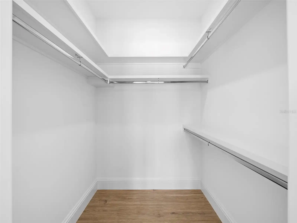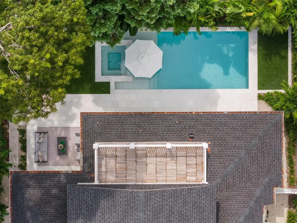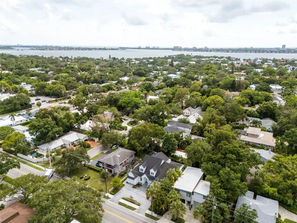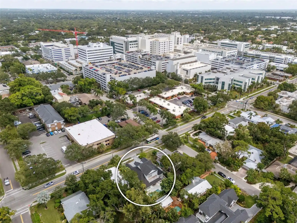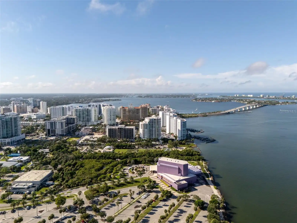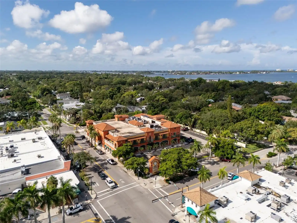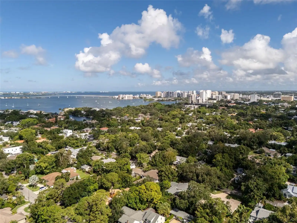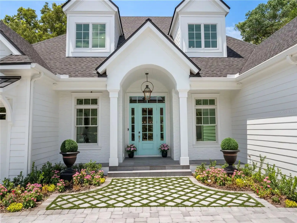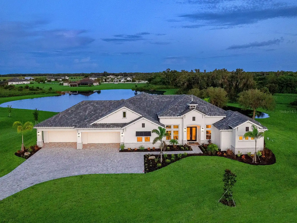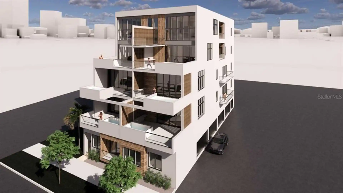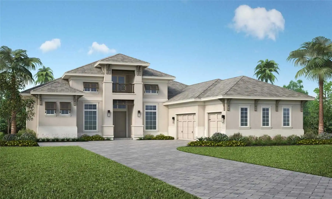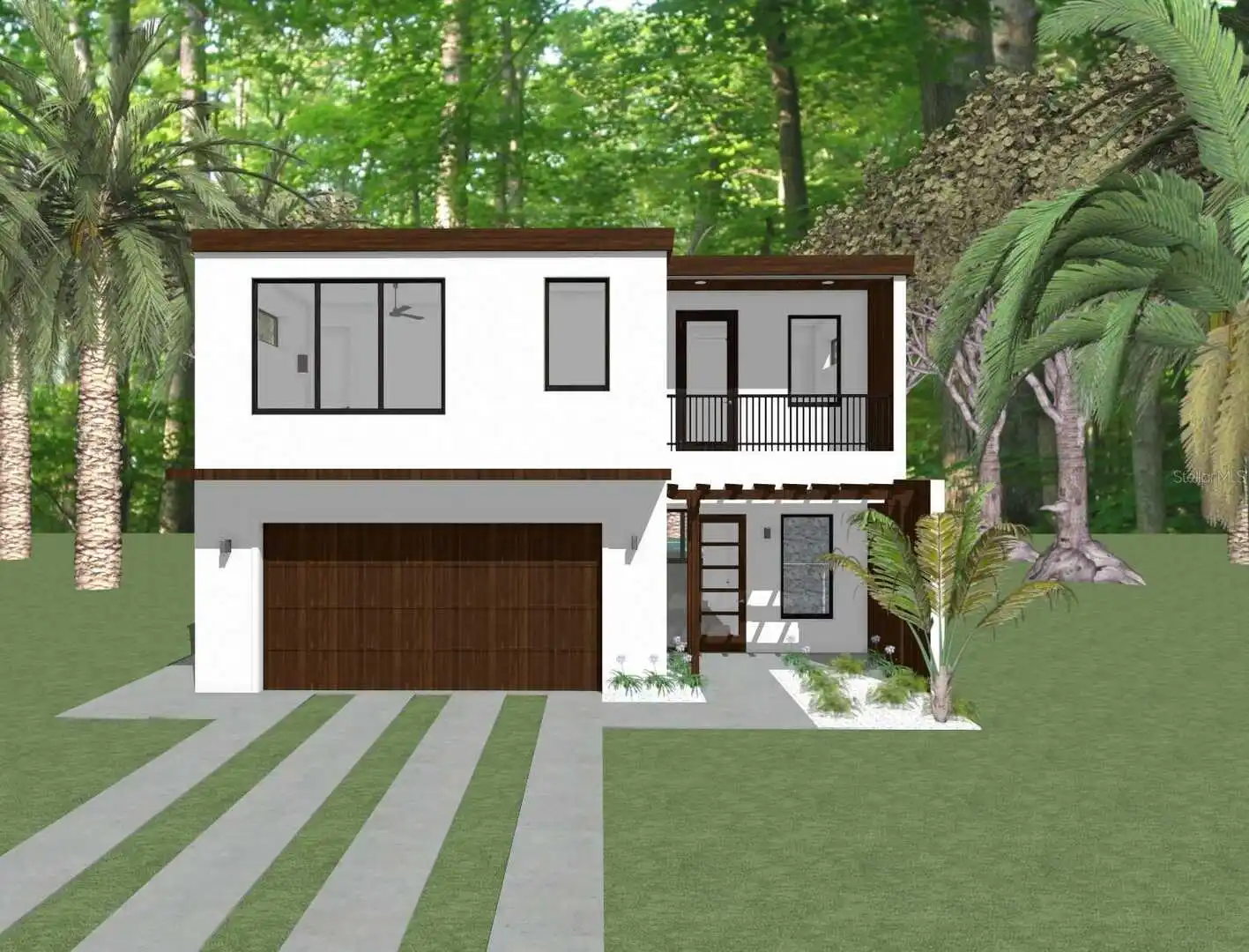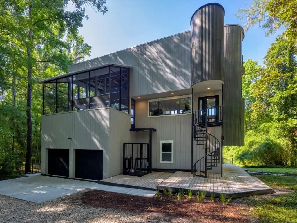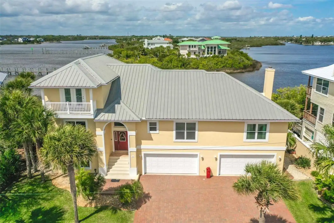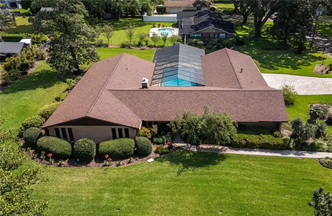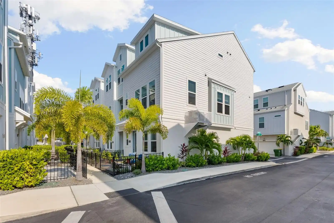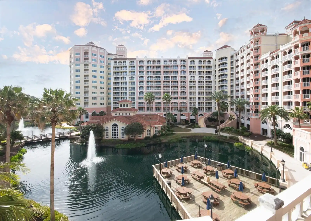Additional Information
Additional Parcels YN
false
Additional Rooms
Storage Rooms
Alternate Key Folio Num
2037070002
Appliances
Built-In Oven, Convection Oven, Cooktop, Dishwasher, Disposal, Range, Range Hood, Refrigerator, Wine Refrigerator
Architectural Style
Custom
Building Area Source
Public Records
Building Area Total Srch SqM
362.04
Building Area Units
Square Feet
Calculated List Price By Calculated SqFt
1114.92
Construction Materials
Block, Wood Frame
Contract Status
Inspections
Cumulative Days On Market
204
Elementary School
Southside Elementary
Expected Closing Date
2024-11-22T00:00:00.000
Exterior Features
Balcony, Lighting, Outdoor Grill, Outdoor Kitchen, Outdoor Shower, Sliding Doors
Fireplace Features
Electric, Living Room, Non Wood Burning
Flood Zone Date
2024-03-27
Flood Zone Panel
12115C0133G
Flooring
Ceramic Tile, Laminate, Wood
Interior Features
Built-in Features, Ceiling Fans(s), Crown Molding, Eat-in Kitchen, High Ceilings, Open Floorplan, Primary Bedroom Main Floor, Stone Counters, Thermostat, Tray Ceiling(s), Walk-In Closet(s)
Internet Address Display YN
true
Internet Automated Valuation Display YN
false
Internet Consumer Comment YN
false
Internet Entire Listing Display YN
true
Laundry Features
Inside, Laundry Room
List AOR
Sarasota - Manatee
Living Area Source
Public Records
Living Area Units
Square Feet
Lot Size Square Meters
755
Middle Or Junior School
Brookside Middle
Modification Timestamp
2024-10-21T20:50:08.980Z
Patio And Porch Features
Covered, Front Porch, Patio, Rear Porch
Pool Features
Deck, Gunite, Heated, In Ground, Lighting
Property Attached YN
false
Property Condition
Completed
Public Remarks
Perfectly located near the prestigious Southside Village and only minutes to downtown Sarasota, this custom-built home by Jonas Yoder offers elegance coupled with today’s most desirable style. Featuring over 3, 000 square feet of beautifully crafted living space this home boasts of four bedrooms and four bathrooms with bespoke designer finishes throughout. The heart of the home is a chef's gourmet kitchen, equipped with high-end Thermador appliances, including a wine refrigerator and large pantry with built in custom cabinetry. The generous living area, with a backlit feature wall boasts a unique fireplace and flows seamlessly into the outdoor spaces, creating a perfect blend of indoor-outdoor living. A formal dining area with a sculptural light fixture enhances the space. Step into the expansive first floor owner's suite, a true retreat that combines luxury and comfort. Flooded with natural light, the bedroom offers serene views and ample space for relaxation. The suite features not one, but two generously sized walk-in closets, providing plenty of storage. The elegant bathroom is beautifully appointed with classic finishes, offering double vanities, a luxurious soaking tub, and a spacious walk-in shower. Two additional ensuite bedrooms with large closets upstairs, and an additional storage space in the hallway. A fourth bedroom/office downstairs provides additional flexibility. Outside, you'll find a resort-style pool surrounded by a low-maintenance turf lawn, illuminated by a low-voltage lighting system. The outdoor kitchen is an entertainer's dream, complete with a gas grill, sink, and refrigerator, ideal for hosting gatherings in your private backyard. Relax on the covered porch with automatic screens, providing comfort and shade. The exterior is a classic and timeless design and features a charming Bevolo gas light to welcome into this impeccable home. This home combines modern luxury with timeless elegance, set in one of Sarasota's most sought-after neighborhoods, making it a true masterpiece. With the location being outside of the flood zone along with its close proximity to Morton’s Market, approximately 17 restaurants within walking distance and access to beaches nearby, this home is absolutely perfect!
Purchase Contract Date
2024-10-21
RATIO Current Price By Calculated SqFt
1114.92
SW Subdiv Community Name
Matheneys Sub
Showing Requirements
Appointment Only, Listing Agent Must Accompany
Spa Features
Heated, In Ground
Status Change Timestamp
2024-10-21T20:49:12.000Z
Tax Legal Description
LOT 2 BLK B MATHENY SUB
Total Acreage
0 to less than 1/4
Universal Property Id
US-12115-N-2037070002-R-N
Unparsed Address
1426 S OSPREY AVE
Utilities
Electricity Connected, Water Connected
Vegetation
Mature Landscaping, Trees/Landscaped






























































